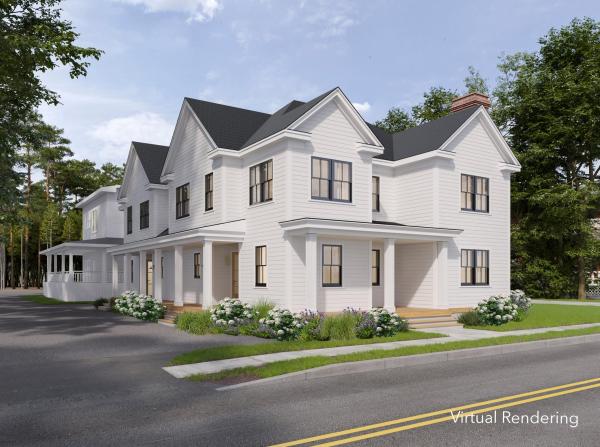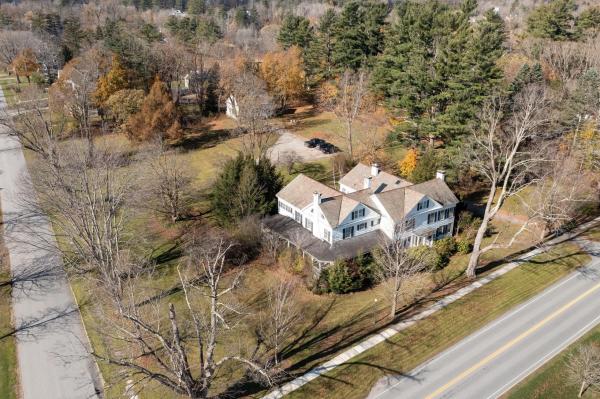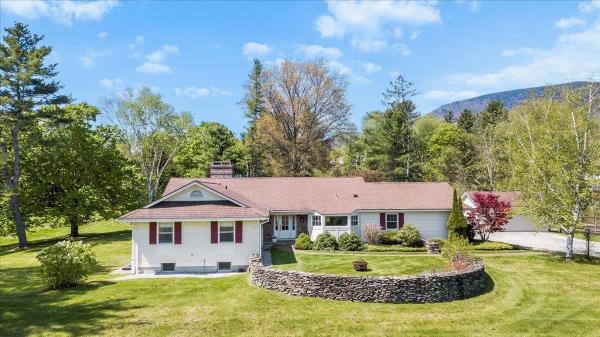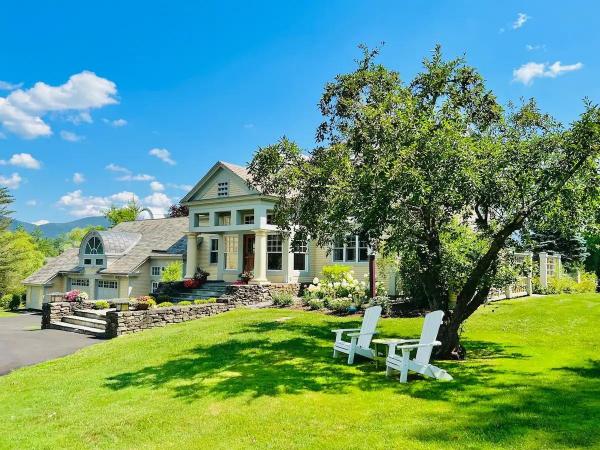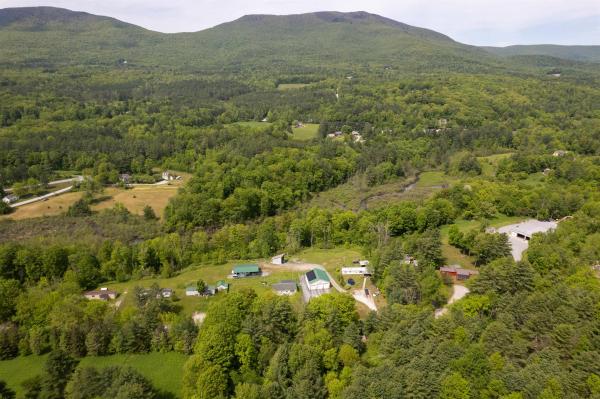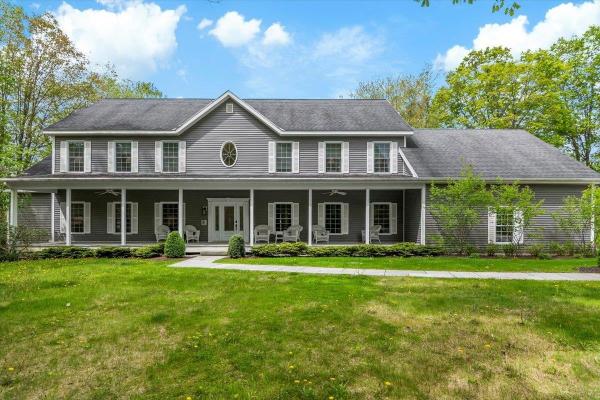Monarch on Main – Luxury Living in Historic Manchester Village Anticipated completion, Fall 2025, Monarch on Main offers the rare opportunity to own a thoughtfully designed townhome in the heart of Manchester Village. Imagine an easy strolling to fine dinning, shopping and evening events. This three-level residence combines the efficiency of new construction with the timeless charm of its iconic location. Spanning approx. 3,415 sq ft, the home features three ensuite bedrooms, including a serene primary suite with a walk-in closet and spa-like bath with soaking tub and tiled shower. Premium finishes include white oak floors, quartz countertops, a chef’s kitchen, wet bar, and a cozy gas fireplace that anchors the open-concept living space. The finished lower level provides a media room, fitness area, and a fourth full bath—ideal for guests or flexible living. A two-bay carport with an EV charging station offers modern convenience. Outside, enjoy the best of Southern Vermont—from fine dining and boutique shopping to golf, the Southern Vermont Arts Center, and the Manchester Music Festival. Follow the iconic marble sidewalks and make Monarch on Main your Vermont address. Please note: Images are for illustrative purposes and subject to change.
Last Available Unit– This final Monarch on Main townhome is Luxury Living in Historic Manchester Village at its finest. Available Winter 2026, this premier Monarch on Main property offers the rare opportunity to own a thoughtfully designed townhome- front unit- in the heart of Manchester Village. Imagine an easy stroll to fine dinning, shopping and evening events. This three-level residence combines the efficiency of new construction with the timeless charm of its iconic location. Spanning approx. 3,415 sq ft, the home features three ensuite bedrooms, including a serene primary suite with a walk-in closet and spa-like bath with soaking tub and tiled shower. Premium finishes include white oak floors, quartz countertops, a chef’s kitchen, wet bar, and a cozy gas fireplace that anchors the open-concept living space. The finished lower level provides a media room, fitness area, and a fourth full bath—ideal for guests or flexible living. A two-bay carport with an EV charging station offers modern convenience. Outside, enjoy the best of Southern Vermont—from fine dining and boutique shopping to golf, the Southern Vermont Arts Center, and the Manchester Music Festival. Follow the iconic marble sidewalks and make Monarch on Main your Vermont address. Please note: Images are for illustrative purposes and subject to change.
A Rare Opportunity! Introducing a historically significant gem, available for the first time in over 40 years. Set in the picturesque and highly sought after Manchester Village, this timeless estate includes a grand Main House and a charming Carriage House, each situated on its own adjoining 1.27-acre lot, totaling an expansive 2.54 park-like acres. Together, the residences offer 11 bedrooms, 6 full baths, and 3 half baths. The Main House also features a separate apartment with its own kitchen, ideal for guests, extended family, or future rental income. Steeped in history and rich in architectural character, the main home is ready for a full restoration and offers an extraordinary canvas to create a legacy property of distinction. Once home to Fred Pabst Jr., founder of Bromley Mountain Resort, this is a rare chance to revive a storied piece of local heritage. The light-filled Carriage House is move-in ready and brimming with warmth and character. A comfortable residence during renovations, or can later serve as a guest home, artist studio, or private retreat. The grounds are nothing short of enchanting, graced with mature trees, open lawns, and sweeping mountain views. Whether entertaining, relaxing, or exploring the outdoors, this setting is truly unmatched. Directly across from the renowned Ekwanok Country Club and close to world-class dining, shopping, arts, and year-round recreation. This property offers the rare blend of privacy, prestige, and proximity.
Freshly painted and ready to go this four-bedroom, four-bath home offers not only exceptional views and privacy but also the convenience of an in-town location. It's ideally situated in Manchester Village, set on three landscaped acres featuring mature trees, custom stonework, level lawns, and active brook. The interior of the home provides a comfortable living space. On the Main Level, you'll find a spacious living room complete with a wood-burning fireplace, a formal dining room with French doors that open directly onto a slate patio, and a bonus room that can serve as either a guest suite or a second living area. There's also a comfortable den or home office, featuring built-in shelves and a second fireplace, perfect for quiet work or relaxation. The primary bedroom suite on this level boasts a full bath and multiple closets, and an additional bedroom and full hall bathroom complete the main floor. The finished Lower Level expands the living space further with two additional bedrooms, another full bathroom, a newly added home gym, and storage areas. Outside, the property is just as impressive, featuring energy-efficient systems including owned solar panels, established perennial and vegetable gardens, a greenhouse, and a potting shed. For your vehicles, there's an attached one-car garage along with a detached two-car garage, providing excellent flexibility. Act 250 subdivision. All measurements are approximate.
Manchester Village...an award winning architect transformed this "Sears & Roebuck" mini farmstead indo Living Art! Masterful execution of architectural detail at every turn. Circular landscaped drive ties the residence, garages, and the an impressive party barn together for year round use. The substantial covered stone porch enters the arts & crafts foyer.. with study to one side, ahead the vaulted kitchen offering 8 foot slider doors to creative decking bringing the out-doors in! Meander through to the sun room stretching across the rear of the house or the south facing living room with fireplace embracing comfort. Welcomed privacy leads to the main level primary suite featuring elegant lighting tying together a sitting area and finely tuned bath. A classic staircase to the upper levels serves family and guests well, boasting 2 additional suites of architectural delight and a lofty perch! The vaulted lower level entrance leads to a stone accented room, beyond, an in-law suite that provides textured amenities w/ nooks, crannies, and adjacent bath. Efficiency through 8 heating zones and Central A/C. Custom sconce lighting, soft curves, stone, clerestories, patios & decks. Circa.1915 Party Barn expands to 1200 SF of recreational use and stall inspired tavern centered upon the 25" massive stone field stone fireplace! Heated 2.5 bay garage plus additional bay under barn. Spectacular, Imaginative & Inspiring Mountain Views in Manchester Village! Appt around Rentals pls. Inquire!
Discover a rare opportunity to live and work amidst the serene beauty of Manchester, Vermont. This fully renovated 2-bedroom, 1-bath contemporary ranch, with leased solar array, is nestled on nearly 19 acres, offering a harmonious blend of modern comfort and entrepreneurial potential. The open-concept design features a spacious kitchen and living area, complemented by energy-efficient mini-split systems for year-round comfort. Step onto the expansive rear deck to enjoy breathtaking mountain views and the tranquility of Vermont's abundant wildlife. Entrepreneurs will appreciate the 40 x 40 oversized 3-bay garage, with ample storage, complete with a center bay auto lift—ideal for automotive ventures. Additional outbuildings and a covered shed provide versatile spaces for various business endeavors. Enhancing the property's value are six income-producing mobile home sites, each supported by shared wells and individual septic systems. Whether you envision expanding the mobile park, developing multiple homes, or preserving the land's natural charm, the possibilities are endless. Located just minutes from Manchester's historic downtown, the Orvis Fly Fishing School, Equinox Mountain, and the Batten Kill River, and only 20 minutes to Bromley Mountain Ski Resort, this estate offers both convenience to area activities and seclusion. This property invites you to embrace a lifestyle where comfort meets opportunity. Schedule your private showing and envision the future that awaits.
LOCATION, LOCATION: Just 8 minutes to Bromley and 20 minutes to Stratton, yet close to Manchester’s dining, shopping, fishing, golf, and the Horse Show. Built as a bed & breakfast, this fully furnished and impeccably maintained 6-bedroom, 7-bath retreat offers over 5,400 sq ft on 2 private acres—ideal as a primary home, vacation getaway, or rental investment. With a strong history as a successful Airbnb/short-term rental, Greybourne House is well-positioned for continued income. Freshly painted interiors create a bright, welcoming feel, and a brand-new outdoor hot tub adds a luxury touch. The home features two generous living areas—the main floor great room and the walkout lower-level den—designed for gathering and relaxation. The chef’s kitchen with double ovens, dual refrigerators, granite counters, and a central island flows into the dining room for easy entertaining. Two bedrooms, including the primary suite, are on the main level, while four additional en-suite bedrooms upstairs each offer a gas fireplace and TV. The oversized two-car garage connects through a custom ski mudroom to a well-equipped laundry and pantry. The finished lower level adds a den, bar, game/lounge areas, a full bath, and direct access to the landscaped grounds. With flexible zoning, a prime location, and strong rental appeal, Greybourne House is a move-in-ready year-round retreat or income-producing property.
© 2026 Northern New England Real Estate Network, Inc. All rights reserved. This information is deemed reliable but not guaranteed. The data relating to real estate for sale on this web site comes in part from the IDX Program of NNEREN. Subject to errors, omissions, prior sale, change or withdrawal without notice.


