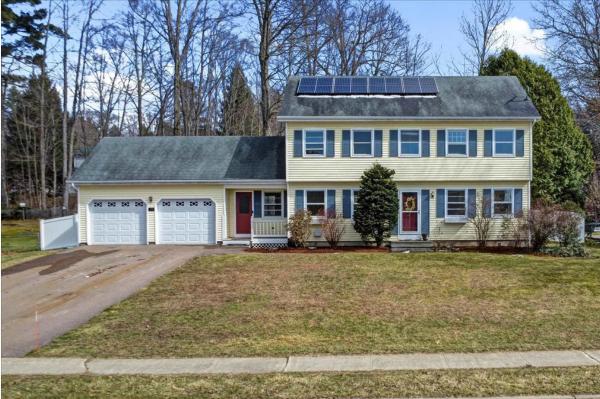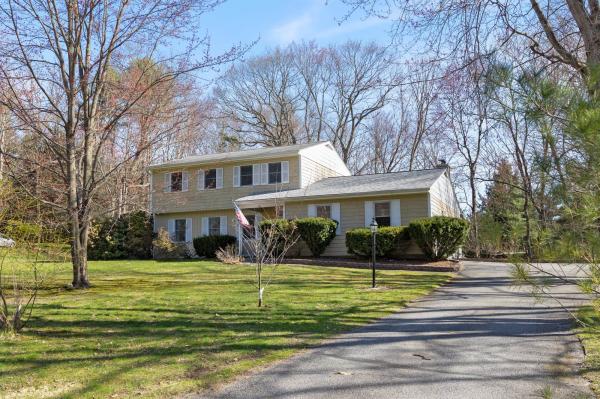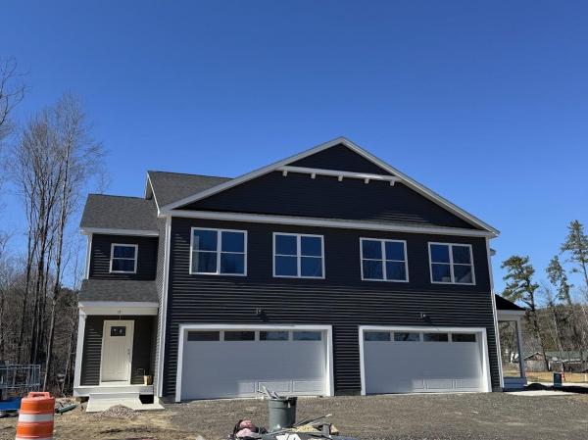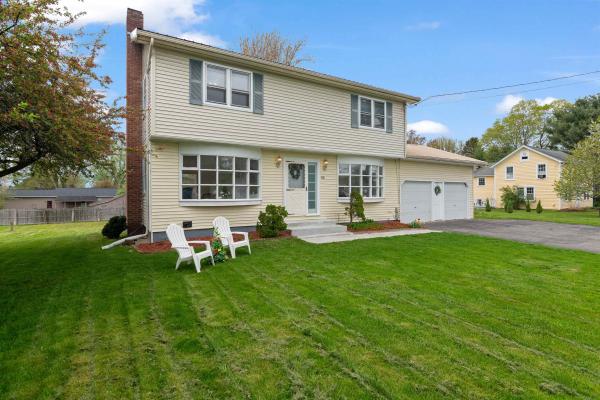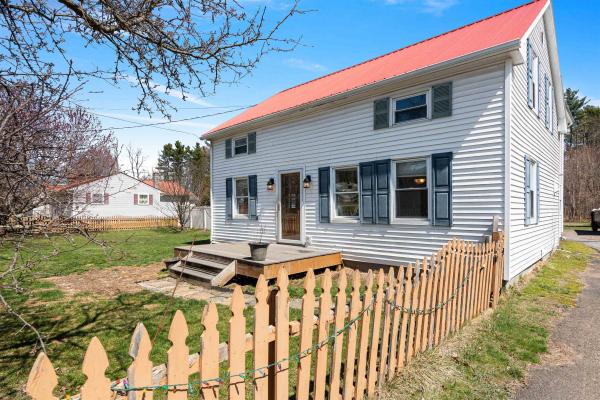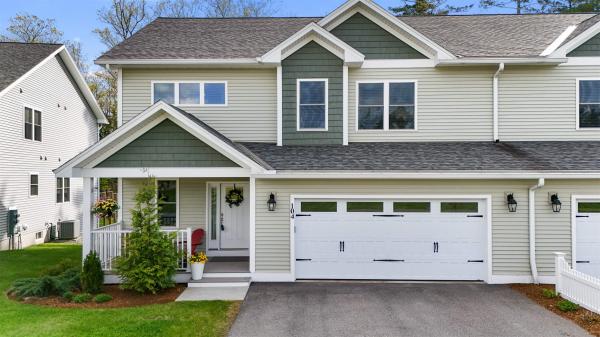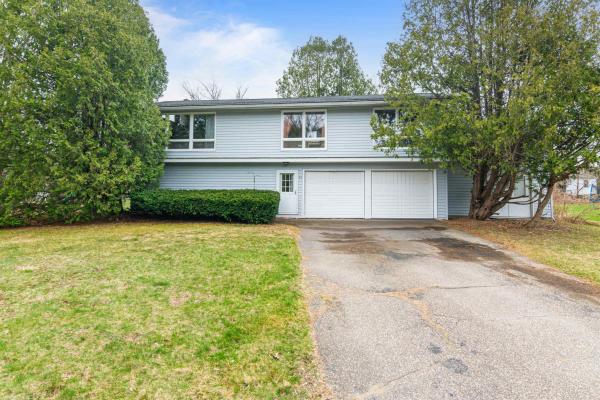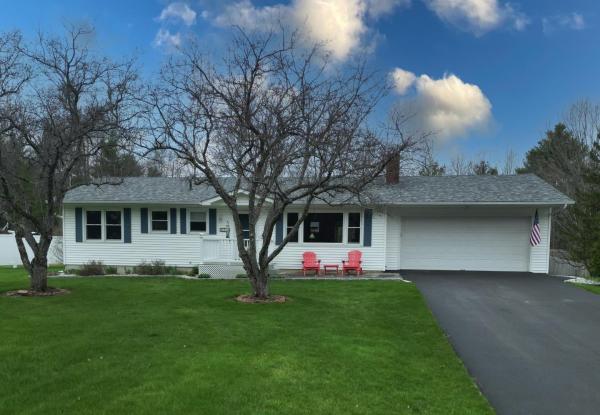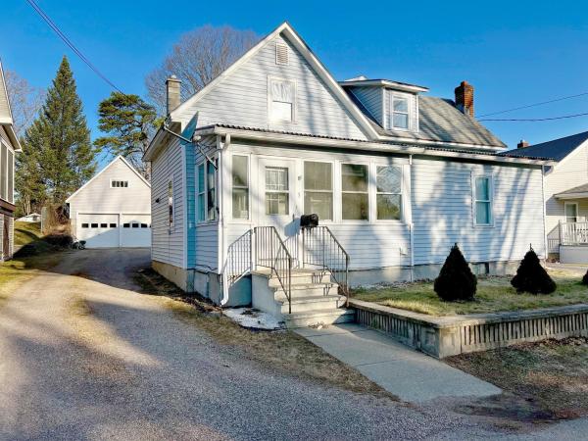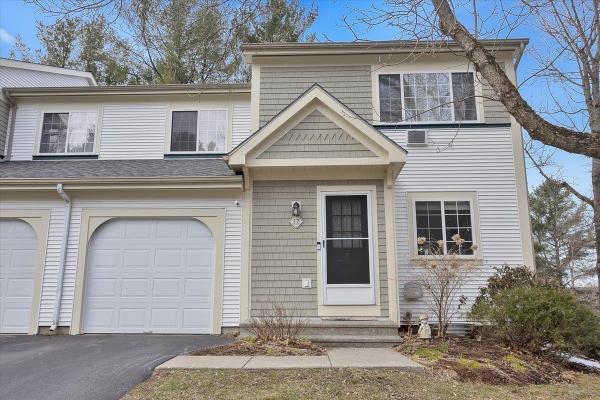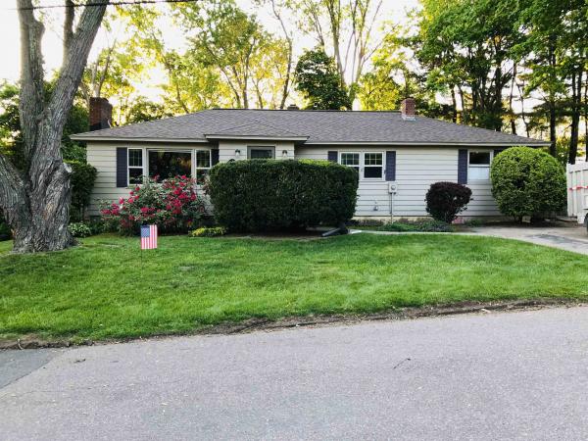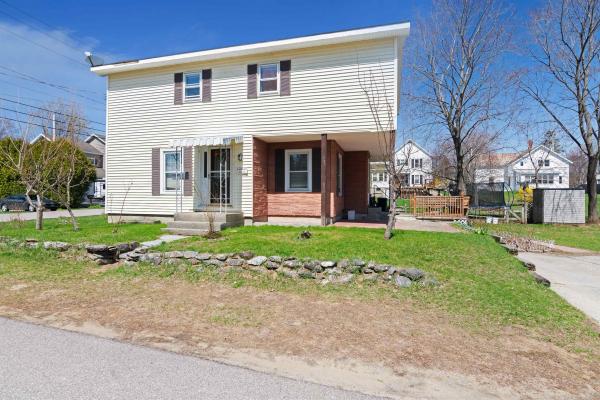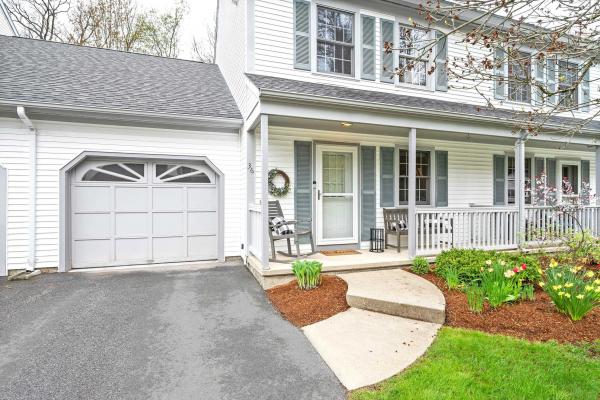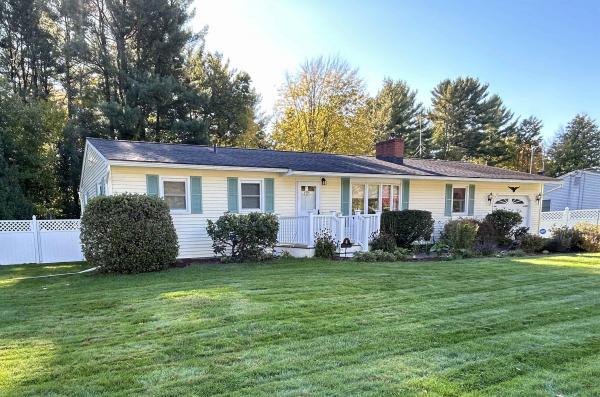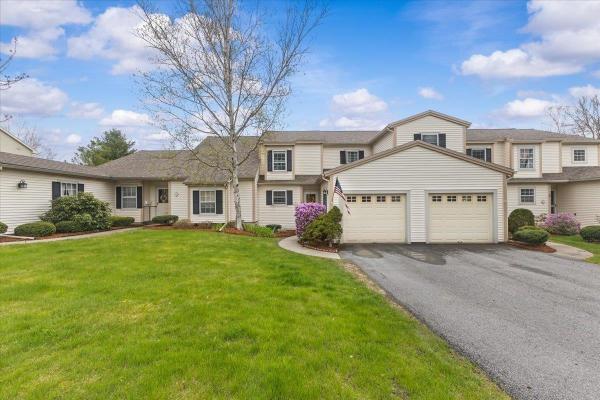Welcome to a fresh 4-bedroom, 2.5-bath colonial nestled in the sought-after Countryside Neighborhood of Essex Junction. Set on a spacious lot with mature trees and a fully fenced-in backyard, this home has ample opportunity for every buyer. From your two car garage, you’ll step inside to an oversized entryway with backyard access which is ideal for every Vermonter’s needs. Walk through to the kitchen with stainless steel appliances, new countertop, a pantry, and space for a breakfast nook. Adjacent to the kitchen is the formal dining room ready for celebrations big or small. In the evenings you can choose to relax in the living room or family room with a fireplace and access to the deck at the back of the house. A half bathroom completes the first floor. Upstairs, you’ll find four generous bedrooms, including a primary suite with a private bath and plenty of closet space. The additional full bath is conveniently located between the remaining three bedrooms and right next to a linen closet. Enjoy the seasons from the private back deck, perfect for morning coffee or summer BBQs. The fenced in yard is ready for your pets to enjoy as much as you will. The unfinished basement has over 1000 sq. ft. of untapped potential. A quick drive from the Five Corners and the Essex Experience, there is no lack of great food, entertainment, or convenience for anything you’d need. Don’t miss this rare opportunity to own a lovely colonial in one of Essex Junction’s most desirable neighborhoods!
BACK ON THE MARKET! Welcome to 16 Ridge Road in Essex, VT! This spacious home offers over 2,000 sq ft of comfortable living with 4 bedrooms, and 3 total baths. The front of the house has a spacious and bright living room and in the rear of the house you'll find the family room which features a big bay window overlooking the beautiful private backyard. The first floor also includes a mudroom entry, an office, a dedicated dining room, a spacious kitchen, laundry, and a half bath. On the second floor find all 4 bedrooms complete with primary suite and additional full bath. The flooring on the first floor, other than the tiled entry, is almost entirely wood with carpet on the second floor. The partially finished basement has a game room complete with a fun cloud ceiling offers space to make your own. Enjoy the exclusivity of the backyard from the back deck perfect for relaxing or hosting gatherings. Surrounding the yard is a decorative retaining wall. Updates include a new boiler (feb '25), a new washer and dryer (2024), some new paint, and a water heater (8/22). Additionally although rarely needed you'll find a Tesla wall mounted battery, and a generator-ready electrical pane. Optionally join the neighborhood pool association and have access to the pool in the warmer months. Located in a desirable neighborhood close to parks, shopping, biking/skiing, and dining, this home offers the perfect blend of space and charm. Schedule your tour today!
New construction - currently under construction with occupancy mid July. located in Essex's new neighborhood-Weston Woods, Duplex townhouses giving you the space & living you want! All units include 3 bedrooms, 2.5 baths plus full basement with egress windows. Open floor plan with upgraded kitchen including cabinets & quartz countertops. Center island opens to living/dining room, luxury vinyl plank flooring throughout. Other features include den, mudroom & 1/2 bath on the 1st floor. Primary bedroom includes walk-in closet & private bath, 2nd floor laundry plus 2 guest bedrooms & guest bathroom. The unfinished lower level can be easily finished, enjoy morning coffee on the front porch or entertain on the back deck. Pet friendly and no rental cap. Convenient location minutes to Essex Village, the Essex Experience, schools, shopping, Burlington, & UVM Medical Center.
This beautifully remodeled colonial home, conveniently situated between Williston and Essex, boasts an array of appealing features. Upon entering, you're greeted by a formal dining area enhanced by hardwood flooring and a large bay window that floods the space with natural light. The spacious eat-in kitchen provides ample cabinet space, perfect for culinary enthusiasts. The large living room, also featuring hardwood flooring and a charming fireplace, invites relaxation and warmth, further complemented by an abundance of windows. A full bathroom on the first floor adds convenience for guests and family alike. Venturing upstairs, you'll find generous spaces with four bedrooms, showcasing a mix of hardwood flooring and new vinyl plank. Another full bathroom on this level ensures functionality for all. The basement offers significant storage space and a door leading to the level backyard, making it easy to enjoy outdoor activities. An attached two-car garage provides ample room for vehicles and additional storage needs. Outside, two patios await in the backyard, ideal for entertaining or enjoying quiet moments. Detached shed for additional storage options. With proximity to shopping, bus routes, and bike paths, this home is not only charming but also perfectly located for modern living.
Welcome to 201 Sandhill Road — a charming Colonial offering the perfect blend of classic character and modern comfort in Essex! With 4 spacious bedrooms, 2 full baths, and over 2,360 sq ft of living space, this home is ideal for growing families. Original wide plank floors upstairs, hardwood flooring throughout, and abundant natural light create a warm, inviting feel. The large kitchen offers generous counter space and beautiful cabinetry, opening to two comfortable living areas, perfect for gathering and entertaining. A bright office with built-ins adds ideal work-from-home flexibility. Outside, enjoy a spacious deck, fire pit, fenced front yard, and a flat .84-acre lot — perfect for play, pets, and hobbies. Need space for your passions? The oversized garage/outbuilding is ready for projects, storage, or toys. Conveniently located across the street from Sandhill Park and Pool as well as near shopping, dining, and all Essex amenities. Discover the charm, space, and lifestyle you’ve been searching for at 201 Sandhill Road!
This exquisite upscale three-bedroom end unit boasts a variety of impressive features. The custom kitchen is equipped with stainless steel appliances, a center island, granite countertops, and an under-mount stainless steel sink, perfect for any home chef. The first floor showcases beautiful hardwood flooring, complemented by a tile entry mudroom and a half bath. With 9-foot ceilings, the space feels open and inviting. Featuring oversized windows that fill the interior with abundant natural light, creating a warm and inviting atmosphere throughout the living spaces. The bedrooms are spacious, including a primary bedroom with an en suite bathroom, offering comfort and privacy. Additional conveniences include a programmable thermostat for energy-efficient heating and air conditioning. The beautiful back deck provides a perfect spot for relaxation during the summer months. The basement features an egress window and rough plumbing, allowing for potential future expansion, including higher ceilings and pre-plumbing for an additional bathroom. A two-car attached garage and a covered French porch enhance the home's appeal. Conveniently located near shopping, recreational areas, town parks, schools, and more, this property truly has it all!
Welcome to 40 Griswold Street in charming Jericho! This spacious raised ranch offers over 2,000 sq ft of finished living space, set on a private 0.5-acre lot in a quiet neighborhood near shops, restaurants, and Essex. Step inside to a welcoming foyer that opens into a flexible layout featuring a first-floor bedroom or office, full bath, laundry room, and a cozy family room with a brick hearth and wood-burning fireplace—listed as a 5th bedroom. Upstairs, vaulted ceilings and large windows flood the open-concept living and dining space with natural light—perfect for plant lovers! The kitchen features ample cabinetry, stainless steel appliances, and a coffee bar area. Down the hall, you’ll find three more bedrooms, a full bath with direct access to the primary, and gleaming hardwood floors in the hall and bedrooms. Enjoy outdoor living with a deck, patio, and above-ground pool. Roof updated in 2018. A wonderful home offering flexible spaces for growing families!
Welcome to this charming one-level home in the heart of Jericho, offering 3 bedrooms and 1.5 baths. The inviting living room features a cozy gas fireplace, perfect for relaxing evenings. The kitchen provides ample cabinetry for all your storage needs and flows into a formal dining room, ideal for hosting family and friends. A spacious sunroom with vaulted ceilings and a slider leads out to the deck, creating a perfect indoor-outdoor living experience. The home includes three bedrooms, including a primary suite with its own private half bath. The partially finished basement offers additional living space. Enjoy the privacy of a backyard that backs up to peaceful woods, all while being in an amazing location close to everything Jericho has to offer.
Welcome to 3 Camp Street in Essex Junction! Centrally located just steps from Maple Street Park, you’ll enjoy easy access to green spaces for outdoor activities while also being walking distance to 5 corners offering a variety of dining, shopping, and entertainment options as well as reasonable commute times! This spacious 4-bedroom, 3-bathroom property features a first-floor primary suite, offering accessible single living while upstairs, three well-sized bedrooms with walk-in closets and a full bath provide ample space for family and guests. A large addition in 2009 added a spacious living room with gleaming hardwood flooring, a convenient half bath and mudroom, all new electrical & plumbing including a state of the art Buderus boiler, as well as updated vinyl windows throughout most of the home. The kitchen boasts ample counter space and natural light with direct access to the heated and enclosed front porch perfect for listening to the sounds of the neighborhood while you unwind from the day. The deep, partially fenced back yard offers space to play and garden while an oversized detached garage provides abundant space for vehicles with walk-in storage above—perfect for a workshop, extra storage or maybe even a future apartment space. This home has been meticulously maintained and is now ready for a new generation to enjoy it for years to come. With its solid mechanicals, excellent location, and impressive storage solutions, 3 Camp Street is the perfect place to call home!
Move right into this well maintained, end-unit townhouse nestled in a desirable Essex neighborhood! This sun-filled, move-in-ready home offers a thoughtfully updated kitchen complete with stainless steel appliances and ample cabinetry—perfect for all your culinary needs. The open-concept living and dining area is flooded with natural light, creating a warm and inviting atmosphere. Just off the main space, a den area with a convenient half bath opens to a private back deck—ideal for relaxing or entertaining while enjoying neighborhood views. Upstairs, you’ll find a bright home office, a generously sized bedroom, and a wonderful primary suite featuring a remodeled bathroom and in-unit laundry for ultimate ease. The walkout basement is an entertainer’s dream, offering a spacious great room, a kitchenette, a 3/4 bathroom, and an additional bedroom—perfect for guests. One year old furnace ensures year-round comfort. Complete with an attached one-car garage, this townhome has everything you need and more. Just minutes to Essex Junction, shopping, dining, I-89, and UVM Medical Center—this location truly can’t be beat. Don’t miss your chance to own this exceptional home—schedule your showing today!
You MUST SEE this much-loved, well-kept home! Before entering the kitchen, a large, inviting, cathedral-ceilinged master bedroom with fireplace awaits. A sliding door leads to the screened-in porch (with sturdy pet screen), with its Coolaroo shade and complementary floor covering that overlooks the 18x36 in-ground pool. Decks for relaxing and enjoying the yard lie on two sides of the pool, and an adorable shed sits at the far end of the yard. There is plenty of room for cooking and/or entertaining in the large, updated kitchen with lots of storage space. There are French doors leading from the kitchen to the well-laid-out living room, with a wall-to-wall built-in bookcase at one end, and lovely wood-burning fireplace at the other. The picture window overlooks a blossom-filled, brightly-colored rhododendron bush that is a magnet for bumblebees in spring and summer. From the living room, a hallway has a bedroom on one end and a room that can serve as office space or den on the other. In between both lies the updated bathroom with jetted tub. Enjoy the sunset evenings on the screen porch! Other recent updates include a new furnace in 2021, and roof in 2023. Convenient location to schools, shopping, I-89 and more.
This property presents an excellent opportunity! With its spacious layout, it boasts four bedrooms and two baths, totaling nearly 1800 ft.² – much larger than it appears. The expansive living room seamlessly connects to a formal dining area adjacent to the kitchen, making it ideal for entertaining and hosting gatherings. Upstairs, you’ll find four nice sized bedrooms that come with plenty of closet space, along with centrally located full bathroom. Step outside to enjoy a generous deck and a charming brick patio, perfect for barbecues with friends and neighbors. There’s also is a nice side yard perfect for gardening enthusiast. Located within walking distance of Maple Street Park, this home is close to various local amenities. An open house will take place on Saturday, April 26 from 2:30pm -4:30pm.
Tucked away at the end of the Perkins Bend Association, this expansive 2 bedroom, 2 bathroom, townhouse style condo has been meticulously maintained and is without a doubt, move-in ready! This unit offers generous living space, modern finishes, and a unique layout featuring a bonus room on the main level and a highly functional basement. The open-concept living and dining area is perfect for entertaining, while large windows fill the space with natural light. The well-appointed kitchen features granite countertops, hardwood cabinets, and a convenient kitchen island with extra seating. The second floor features generously sized bedrooms and a spacious bathroom complete with washer and dryer. The hardwood floors and tile throughout, add elegance and a clean finish. Enjoy your morning coffee or evening cocktail on the balcony facing a private wooded lot or access the back greenspace from the walkout basement. In addition to the large recreational room currently being used as a gym, the basement features an added office/ den space, neatly organized bonus storage room, and utility closet that keeps your systems out of sight. Conveniently located near the Essex Experience, Five Corners and an easy commute to 89, this condo offers the perfect blend of being close to amenities while still enjoying a quiet retreat. Don't miss this opportunity, book a showing today! Open House Saturday 5/17 1-3pm.
Welcome to 26 Foster Road, a beautifully maintained open concept 3-bedroom with den home nestled in a quiet Essex neighborhood. Not your typical ranch! This property offers the ideal balance of peaceful living and everyday convenience, featuring an attached garage, a large backyard, and a fantastic layout with versatile living spaces. The main floor of the home includes two cozy bedrooms and a bright, open living area. But that's not all—the finished basement expands your living options with additional rooms perfect for a home office, playroom, gym, or whatever your heart desires. The generous backyard with deck gets great afternoon sun! Backing up to Essex schools, provides a private outdoor retreat with plenty of room for relaxation, play, or gardening. For those who love the outdoors, Sandhill Park is just a short walk away, offering a seasonal pool that's perfect for cooling off during the warmer months. This home is located in a serene and quiet neighborhood, yet it's just minutes from local schools, Foster Road Recreational Park, Sandhill swimming pool, and all the amenities you need for everyday living. Close to CCTA line.
Open House Saturday May 17th and Sunday May 18th from 11 am to 1 pm. Nestled in a peaceful neighborhood just moments from Sand Hill Park and the local elementary school, this location gives you easy access to everything Essex has to offer—shops, restaurants, and year-round activities—while still keeping you close to open fields, farm stands, and the fall magic of Chapin Orchards. Step inside to a bright and airy open-concept layout where skylights flood the space with natural light. The newly remodeled kitchen is both functional and stylish, designed to impress. A cozy four-season sunroom offers sweeping 180-degree views of your serene surroundings, perfect for morning coffee or quiet evenings with a book. The spacious basement is partially finished with foam flooring, ideal for a home gym, media room, or future expansion. The attached single-car garage with an EV Charger makes Vermont winters easier, while your private driveway provides additional off-street parking. Recent upgrades include a fresh coat of paint throughout, a remodeled downstairs bathroom, new hardwired smoke detectors, a bathroom fan, newly updated and inspected sump pump and a reverse osmosis water filtration system—just to name a few. With added perks like community tennis courts and garden spaces, this is more than just a condo—it’s your next chapter in comfort, convenience, and connection. Come see what makes this home so special.
© 2025 Northern New England Real Estate Network, Inc. All rights reserved. This information is deemed reliable but not guaranteed. The data relating to real estate for sale on this web site comes in part from the IDX Program of NNEREN. Subject to errors, omissions, prior sale, change or withdrawal without notice.


