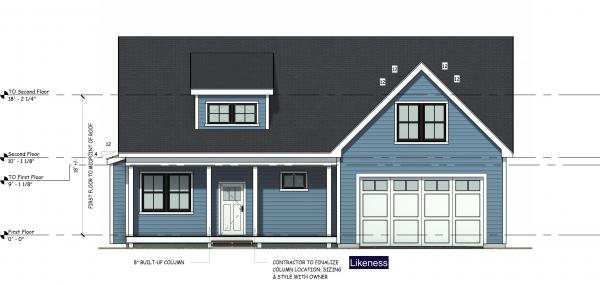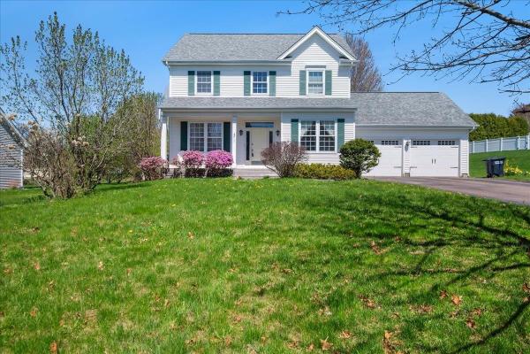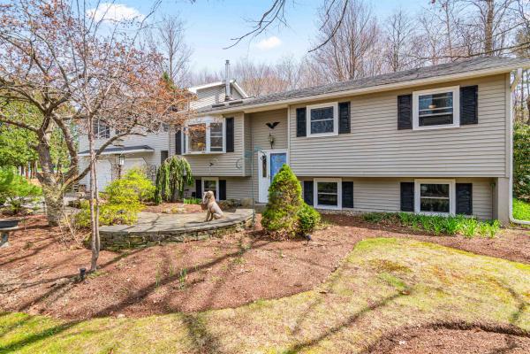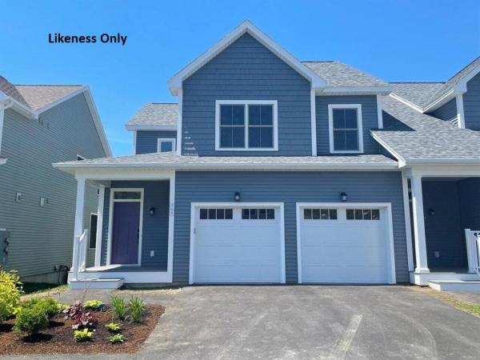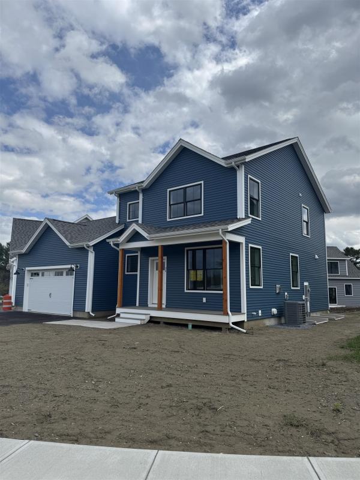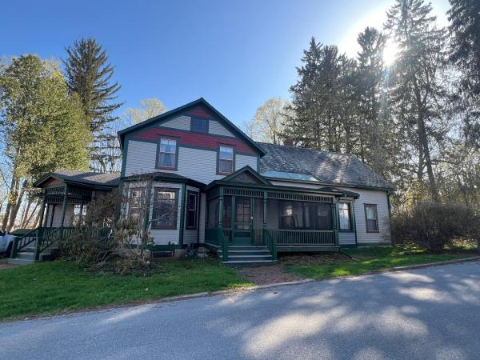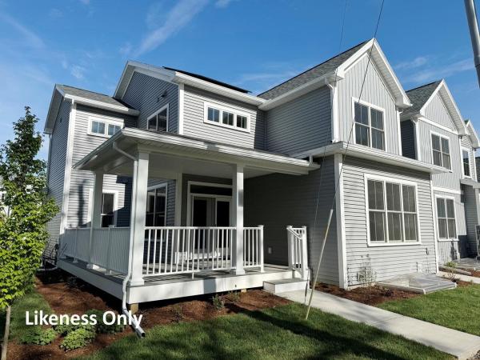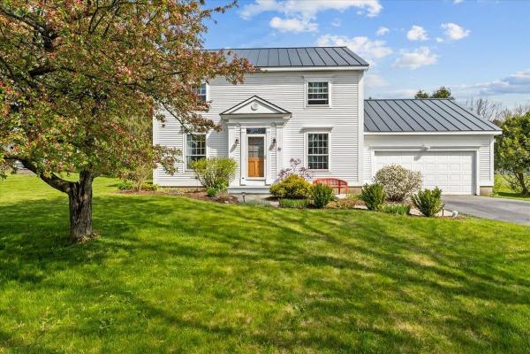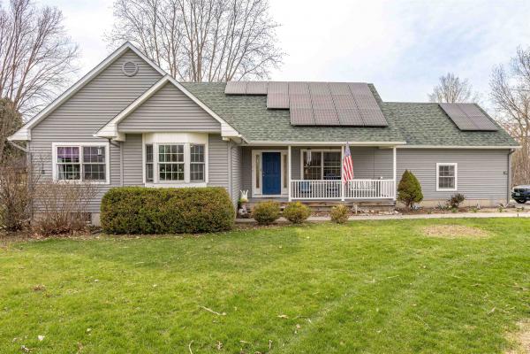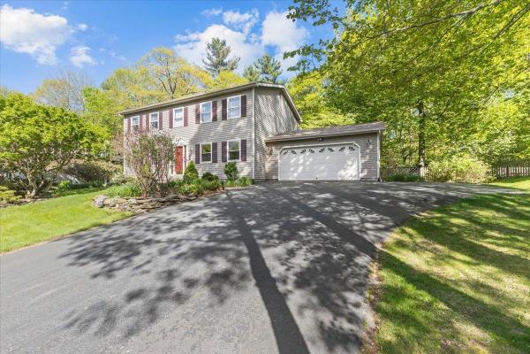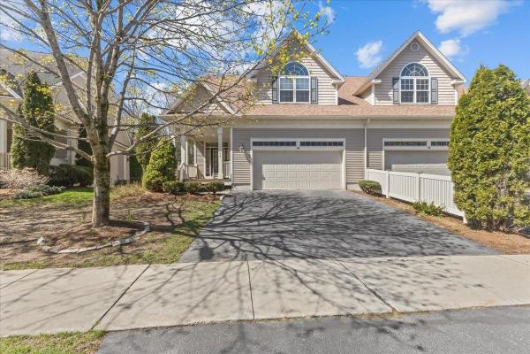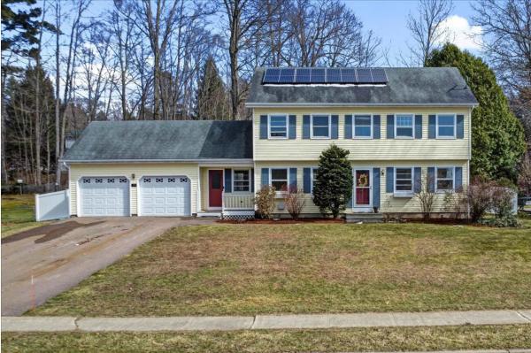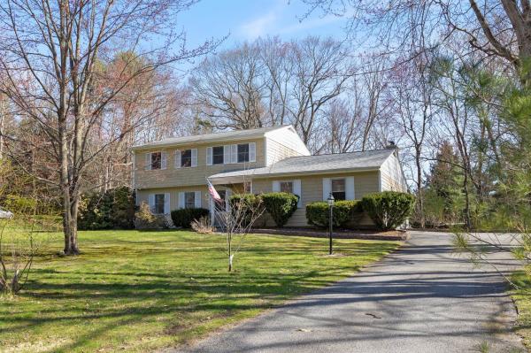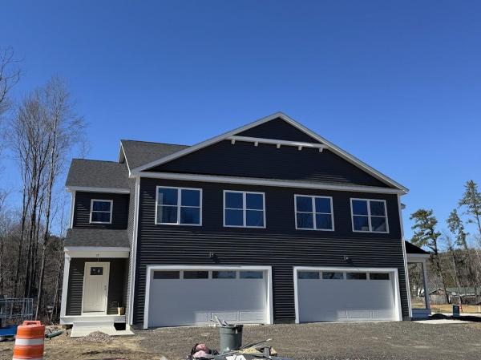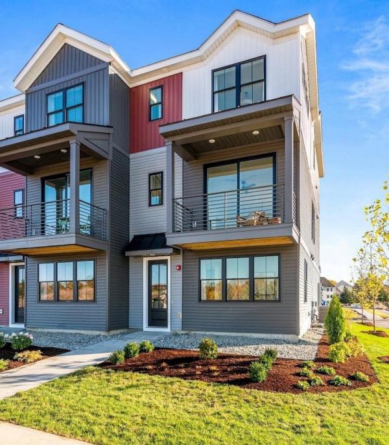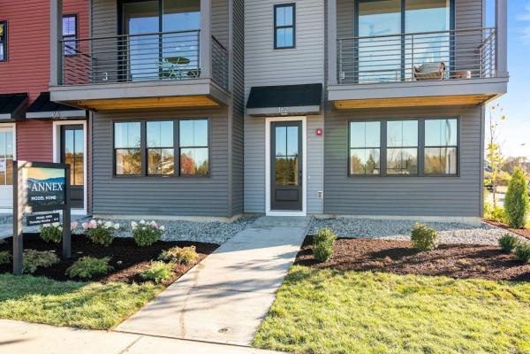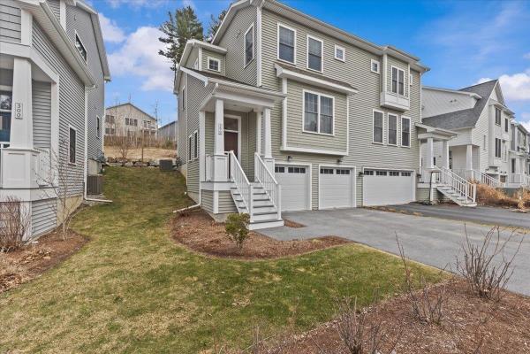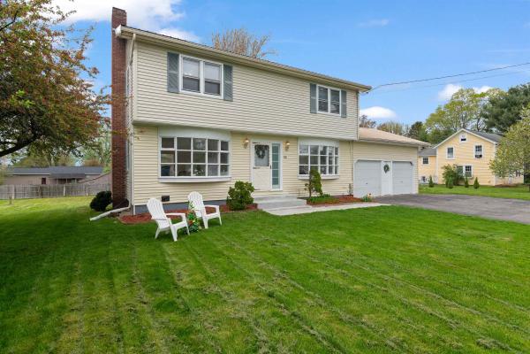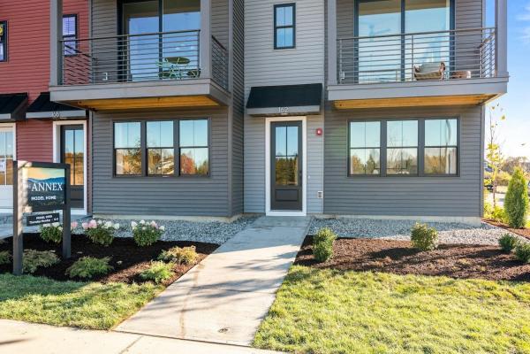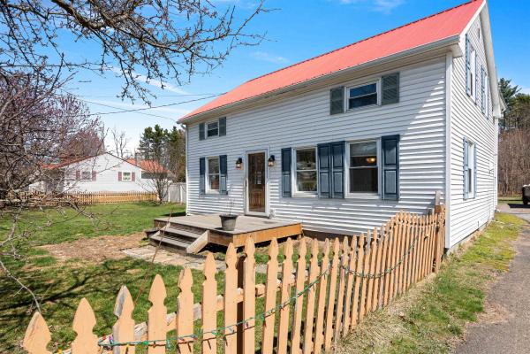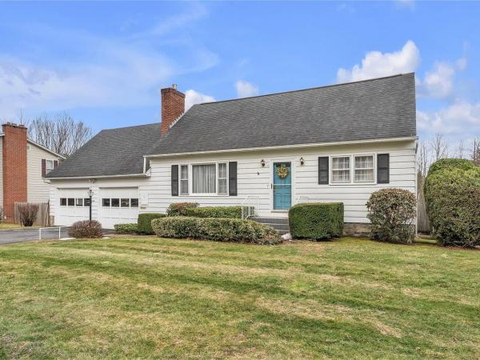This is our last 4 BR with 1st floor primary available! You'll love the open floor living plan coupled with a spacious 1st floor owners suite. The 2nd floor holds a large bonus space, perfect for work or play and three spacious additional bedrooms with a full bath and plenty of available storage. Chittenden County's premier quality builder provides high end finishes throughout including Hardwood throughout the first floor living areas, tile in all bathrooms, tile owners shower with custom glass door, entire house AC, quartz countertop in kitchen, full basement with egress window and much more. Extensive building upgrades including R-31 Wall insulation and R-60 Ceiling, roughed in future basement bath, upgraded bath and lighting. Not your typical build. Streamside is conveniently located in the Town of Essex and on the border to the Village with easy access to I-89, the Circ HIghway, and the Essex Town Center. Broker owned.
Welcome to 311 Brennan Woods Drive—where classic colonial charm meets neighborhood perks you didn’t know you needed (hello, pool and playground!). This 3-bed, 2.5-bath home offers room to spread out, with a bonus: basement access right from the garage, so your storage dreams (or hiding spot for holiday decor) are finally within reach. A few finishing touches will showcase this home's beauty. Located in one of Williston’s most beloved communities—where neighbors wave, children play, and someone always knows when the ice cream truck is coming. Enjoy light-filled living spaces, a cozy fireplace, and a backyard perfect for impromptu s’mores or a serious game of tag. The layout flows with ease, whether you’re hosting a dinner party or hiding from one. It’s the kind of home that feels easy to live in—and even easier to love.
Tucked away in a peaceful setting yet just minutes from all that Essex Junction has to offer, this spacious and thoughtfully designed home offers something for everyone. The sellers have created a truly unique retreat, with inviting spaces throughout for reading, relaxing, and entertaining. Enjoy your morning coffee in the sunny reading room just off the kitchen, or unwind in the sunroom adjacent to the expansive primary bedroom—complete with a hot tub for year-round relaxation. The bright, open kitchen flows seamlessly into the family room with a cozy gas fireplace, while the adjoining dining area leads into a generous living room showcasing stunning views of the private, professionally landscaped yard. Hardwood floors throughout the main level create a warm and cohesive feel, and thoughtful design makes for easy, convenient living. The finished lower level is ideal for entertaining, exercise, or creative pursuits, offering flexible space for all your needs. A private accessory apartment with its own entrance provides excellent options for guests, extended family, rental income, or even Airbnb potential. Outside, enjoy the serenity of the custom-designed landscape, complete with a private deck and charming gazebo—perfect for peaceful afternoons or outdoor gatherings. This special property combines the best of privacy, space, and location. Don’t miss your chance to make it yours.
Choose the Balsam Townhome—an exceptional blend of living space, style, and versatility. With nearly 2,000 sq. ft., this 3-bedroom, 2.5-bath home boasts a bright, open floor plan designed for effortless living. Thoughtfully crafted with flex rooms on both the main level and second floor, you’ll have the freedom to create a home office, gym, or lounge whatever suits your lifestyle. Enjoy a nice-sized yard, perfect for relaxing, entertaining, or playing. Plus, the walkout lower level offers ample storage room or the opportunity to finish even more living space. Standard features include air conditioning, hardwood floors, choice of granite or quartz countertops and stainless-steel appliances in the kitchen! Located in South Burlington at Hillside East, one of the first 100% fossil fuel & carbon free neighborhoods in the country! O’Brien Brothers ensures quality, energy efficient new construction built to pursue both Energy Star and the U.S. Department of Energy's Zero Energy Ready Home (ZERH) certification. The resiliency package includes solar, renewable energy storage back up batteries, an EV car charger, plus carbon free heating and cooling via eco-friendly ducted electric heat pumps powered by Green Mountain Power's renewable-powered grid. Located in the convenient Hillside East O'Brien Farm community in South Burlington. Pricing subject to change.
This home is complete and ready for you! Chittenden County's premier quality builder provides high end finishes throughout including Hardwood throughout the first floor living areas, fireplace, tile in all bathrooms, tile owners shower with custom glass door, entire house AC, quartz countertop in kitchen, finished basement with 2 egress windows, bedroom and bath. Streamside is conveniently located in the Town of Essex and on the border to the Village with easy access to I-89, the Circ HIghway, and the Essex Town Center. Fences okay in backyard. Broker owned
This Victorian in the heart of Essex Jct has been restored and maintained by the same family for the past 43 years. You'll find restored original, gleaming trim and woodwork. The huge, gorgeous formal living room with a period brick fireplace and ceiling beams. An addition created a spacious 1st floor primary bedroom and bath. Upstairs are 2 bedrooms and an office, the bath has a clawfoot tub. The attic space could provide additional living space. Home is on natural gas. The home and large half acre lot were conceptually approved for a duplex and 12 unit condo development in 2009. Enjoy the convenience of all that Essex has to offer with restaurants and shopping nearby, as well as the bus line.
*JOIN US FOR OPEN HOUSES THIS SATURDAY & SUNDAY @ THE MODEL HOME (27 LEO LANE) 11AM-1PM* The Oak Townhome is just the right size at 1,875 sq. ft. with 3 bedrooms and 2 ½ bathrooms. Still time to pick out your custom choices- check out the design center for all your lighting, flooring, fixtures and various selections! Light filled Oak townhome features a wrap-around porch accessible from the main living level. The oversized kitchen island provides casual convenience alongside a formal dining area adjacent to the generous living room. A walk-in pantry enhances kitchen storage. The 2nd floor offers an owner’s suite with double sinks, walk-in closet and 2 additional large bedrooms. The full lower-level basement offers ample storage or the potential for additional living space. With abundant natural light, a distinctive roofline, and seamless indoor-outdoor living, The Oak is both stylish and inviting. As always at Hillside East air conditioning and Trex decking is standard. Located in South Burlington @ Hillside East, one of the first 100% fossil fuel & carbon free neighborhoods in the country! O’Brien Brothers ensures quality, energy efficient new construction. Located in the convenient Hillside East O'Brien Farm community in South Burlington.
Welcome to this beautiful colonial home nestled in the highly desirable Meadow’s Edge neighborhood. Boasting incredible curb appeal and a mature, professionally landscaped yard, this home sits on a generous .63-acre lot with a large backyard perfect for entertaining, play, or quiet relaxation. Step inside to discover a thoughtfully updated interior featuring an open floor plan that flows seamlessly from room to room. Abundant natural light pours through large windows, enhancing the inviting atmosphere throughout the home. The modern kitchen opens to the living and dining areas, creating a perfect space for both everyday living and special gatherings. Step out back onto a spacious deck with a charming veranda—ideal for morning coffee or evening meals with family and friends. The finished basement offers even more living space, perfect for a family room or play space. This home also features a durable standing seam roof, ensuring long-lasting performance and peace of mind. With timeless colonial architecture and updates designed for modern comfort, this home is the perfect blend of classic style and contemporary living. Don't miss your chance to own this exceptional property in Meadow’s Edge. Schedule your private showing today and experience the charm, space, and lifestyle this home has to offer!
Welcome to this beautifully maintained 3-bedroom home nestled on a spacious .96 acre lot, offering the perfect blend of comfort, convenience, and efficiency. The first-floor primary suite is a true retreat, featuring a jetted tub, walk-in closet, and sliding doors leading directly to a private back deck. An open-concept living room with vaulted ceilings flows seamlessly into the kitchen and dining area, complete with a breakfast nook and a walk-in pantry — perfect for everyday living and entertaining. Stay comfortable year-round with energy-efficient heat pumps and enjoy the added savings of rooftop solar panels. Additional highlights include a mudroom/laundry room for easy organization, two Trex decks for low-maintenance outdoor living, and a full, finished basement boasting a bar, a ¾ bath, and two versatile bonus rooms — ideal for a home office, gym, or guest space. The attached two-car garage adds even more convenience. Located just minutes from Taft Corners, I-89, Essex Junction, and IBM, this home offers quick access to shopping, dining, and major employers, all while enjoying the peace and privacy of a quiet neighborhood.
This highly sought after 3 bed, 2 1/2 bath Countryside colonial is situated on a large lot with a beautifully landscaped backyard. The first floor of the home features a kitchen, a den, dining room and living room with wood burning fireplace. The large kitchen features an island, stainless steel appliances and lots of storage and prep area. The kitchen opens to the dining room featuring hardwood floors. Just off the dining room you will find the home's private and cozy den. As you continue through the first floor you find the very spacious living room with hardwood floors. There is also a door leading to the home's private screened porch. There is a half bath on the first floor as well as a an area leading to the home's attached two car garage. The second floor features the en-suite primary bedroom with renovated full bath and walk-in closet. The second floor has two additional guest bedrooms all as well as a full guest bath. The lower level is partially finished providing additional living space as well as ample storage and work areas. The backyard is the true gem of this home. The home's large covered porch and gazebo overlooks the immaculately curated garden backyard featuring an outbuilding and mature landscaping throughout. In addition to the home's wonderful outdoor space, the Countryside neighborhood also has a community pool, tennis and bike path access. Countryside is located close to local schools, shops and restaurants and more. A must see.
Nestled in one of Essex Junction’s most desirable neighborhoods, this beautiful 3-bedroom, 2.5-bath home offers the perfect blend of comfort, space, and modern living. From the moment you arrive, you'll be charmed by the inviting curb appeal, lush landscaping, and quiet, tree-lined street. Step inside to find a light-filled open floor plan offering a spacious living room with a cozy gas fireplace and an elegant dining area perfect for entertaining. The kitchen features cherry cabinets, stainless steel appliances, and a large island, making meal prep a joy. Upstairs, the primary suite offers a private retreat with a walk-in closet and en suite bath. Two additional bedrooms and a full bath provide plenty of space for family, guests, or a home office. Enjoy your morning coffee on the private back deck, overlooking a beautiful yard- ideal for pets, play, or gardening. Additional highlights include a partially finished basement, attached 2-car garage, and energy-efficient utilities. Located just minutes from schools, shopping, dining, parks, and everything Essex Junction has to offer and easy access to I-89, Airport & Burlington. Don’t miss your chance to own this gem in a sought-after community—schedule your showing today!
Welcome to a fresh 4-bedroom, 2.5-bath colonial nestled in the sought-after Countryside Neighborhood of Essex Junction. Set on a spacious lot with mature trees and a fully fenced-in backyard, this home has ample opportunity for every buyer. From your two car garage, you’ll step inside to an oversized entryway with backyard access which is ideal for every Vermonter’s needs. Walk through to the kitchen with stainless steel appliances, new countertop, a pantry, and space for a breakfast nook. Adjacent to the kitchen is the formal dining room ready for celebrations big or small. In the evenings you can choose to relax in the living room or family room with a fireplace and access to the deck at the back of the house. A half bathroom completes the first floor. Upstairs, you’ll find four generous bedrooms, including a primary suite with a private bath and plenty of closet space. The additional full bath is conveniently located between the remaining three bedrooms and right next to a linen closet. Enjoy the seasons from the private back deck, perfect for morning coffee or summer BBQs. The fenced in yard is ready for your pets to enjoy as much as you will. The unfinished basement has over 1000 sq. ft. of untapped potential. A quick drive from the Five Corners and the Essex Experience, there is no lack of great food, entertainment, or convenience for anything you’d need. Don’t miss this rare opportunity to own a lovely colonial in one of Essex Junction’s most desirable neighborhoods!
BACK ON THE MARKET! Welcome to 16 Ridge Road in Essex, VT! This spacious home offers over 2,000 sq ft of comfortable living with 4 bedrooms, and 3 total baths. The front of the house has a spacious and bright living room and in the rear of the house you'll find the family room which features a big bay window overlooking the beautiful private backyard. The first floor also includes a mudroom entry, an office, a dedicated dining room, a spacious kitchen, laundry, and a half bath. On the second floor find all 4 bedrooms complete with primary suite and additional full bath. The flooring on the first floor, other than the tiled entry, is almost entirely wood with carpet on the second floor. The partially finished basement has a game room complete with a fun cloud ceiling offers space to make your own. Enjoy the exclusivity of the backyard from the back deck perfect for relaxing or hosting gatherings. Surrounding the yard is a decorative retaining wall. Updates include a new boiler (feb '25), a new washer and dryer (2024), some new paint, and a water heater (8/22). Additionally although rarely needed you'll find a Tesla wall mounted battery, and a generator-ready electrical pane. Optionally join the neighborhood pool association and have access to the pool in the warmer months. Located in a desirable neighborhood close to parks, shopping, biking/skiing, and dining, this home offers the perfect blend of space and charm. Schedule your tour today!
New construction - currently under construction with occupancy mid July. located in Essex's new neighborhood-Weston Woods, Duplex townhouses giving you the space & living you want! All units include 3 bedrooms, 2.5 baths plus full basement with egress windows. Open floor plan with upgraded kitchen including cabinets & quartz countertops. Center island opens to living/dining room, luxury vinyl plank flooring throughout. Other features include den, mudroom & 1/2 bath on the 1st floor. Primary bedroom includes walk-in closet & private bath, 2nd floor laundry plus 2 guest bedrooms & guest bathroom. The unfinished lower level can be easily finished, enjoy morning coffee on the front porch or entertain on the back deck. Pet friendly and no rental cap. Convenient location minutes to Essex Village, the Essex Experience, schools, shopping, Burlington, & UVM Medical Center.
Welcome to Williston Vermont's newest neighborhood community "The Annex". Where modern living meets natural tranquility and nestled on the edge of a lush urban park. This neighborhood community offers a perfect blend of serene landscape and city convenience. Tree lined streets lead to beautiful new homes, boasting open spaces, large windows and modern features. At the heart of the Annex will be amenities including an open space park with neighborhood swimming pool. Walking and bike paths to shopping, restaurants, schools and much more make this the prime location for your new home. Come see what The Annex has to offer!
Welcome to Williston Vermont's newest neighborhood community "The Annex". Where modern living meets natural tranquility and nestled on the edge of a lush urban park. This neighborhood community offers a perfect blend of serene landscape and city convenience. Tree lined streets lead to beautiful new homes, boasting open spaces, large windows and modern features. At the heart of the Annex will be amenities including an open space park with neighborhood swimming pool. Walking and bike paths to shopping, restaurants, schools and much more make this the prime location for your new home. Come see what The Annex has to offer!
The "Maple Townhouse" offers 1,848 square feet of thoughtfully designed living space, featuring 3 bedrooms and 3 bathrooms. Enjoy an open floor plan that makes everyday living and entertaining effortless. The modern kitchen comes equipped with stainless steel appliances, a spacious central island with ample seating, and quartz countertops. Retreat to the expansive primary suite, complete with a walk-in closet and tiled bathroom with double vanity. Two additional bedrooms, full bath and laundry complete second floor. As an end unit, the townhouse includes a private two-car garage, a back deck perfect for relaxing, and abundant storage to suit your active lifestyle. Located within Hillside at O'Brien Farm, these homes are energy-efficient and offer the latest upgrades. Here, you’ll enjoy the best of both worlds: a stunning like-new home with access to a community park, gardens, wooded walking trails, and close proximity to work, shopping, and top-rated schools.
This beautifully remodeled colonial home, conveniently situated between Williston and Essex, boasts an array of appealing features. Upon entering, you're greeted by a formal dining area enhanced by hardwood flooring and a large bay window that floods the space with natural light. The spacious eat-in kitchen provides ample cabinet space, perfect for culinary enthusiasts. The large living room, also featuring hardwood flooring and a charming fireplace, invites relaxation and warmth, further complemented by an abundance of windows. A full bathroom on the first floor adds convenience for guests and family alike. Venturing upstairs, you'll find generous spaces with four bedrooms, showcasing a mix of hardwood flooring and new vinyl plank. Another full bathroom on this level ensures functionality for all. The basement offers significant storage space and a door leading to the level backyard, making it easy to enjoy outdoor activities. An attached two-car garage provides ample room for vehicles and additional storage needs. Outside, two patios await in the backyard, ideal for entertaining or enjoying quiet moments. Detached shed for additional storage options. With proximity to shopping, bus routes, and bike paths, this home is not only charming but also perfectly located for modern living.
Welcome to Williston Vermont's newest neighborhood community "The Annex". Where modern living meets natural tranquility and nestled on the edge of a lush urban park. This neighborhood community offers a perfect blend of serene landscape and city convenience. Tree lined streets lead to beautiful new homes, boasting open spaces, large windows and modern features. At the heart of the Annex will be amenities including an open space park with neighborhood swimming pool. Walking and bike paths to shopping, restaurants, schools and much more make this the prime location for your new home. Come see what The Annex has to offer!
Welcome to 201 Sandhill Road — a charming Colonial offering the perfect blend of classic character and modern comfort in Essex! With 4 spacious bedrooms, 2 full baths, and over 2,360 sq ft of living space, this home is ideal for growing families. Original wide plank floors upstairs, hardwood flooring throughout, and abundant natural light create a warm, inviting feel. The large kitchen offers generous counter space and beautiful cabinetry, opening to two comfortable living areas, perfect for gathering and entertaining. A bright office with built-ins adds ideal work-from-home flexibility. Outside, enjoy a spacious deck, fire pit, fenced front yard, and a flat .84-acre lot — perfect for play, pets, and hobbies. Need space for your passions? The oversized garage/outbuilding is ready for projects, storage, or toys. Conveniently located across the street from Sandhill Park and Pool as well as near shopping, dining, and all Essex amenities. Discover the charm, space, and lifestyle you’ve been searching for at 201 Sandhill Road!
Welcome to 10 Woodland Place, a charming cape home with a first-floor bedroom and full bath! As you approach the property you will see the professionally landscaped front yard which tells only part of the story of how well this home has been cared for. As you enter the home enjoy the cozy living room with a new gas fireplace that adds ambiance and comfort. Plus, natural light adds to the character of the home. The dining room has gorgeous red oak hardwood floors and a wonderful place to entertain and enjoy a nice meal. The eat-in kitchen has beautiful maple cabinets crafted in Vermont, plus lots of storage and a window to view your backyard. Another wonderful feature of this lovely home is the sunroom room which is a perfect spot to relax, read, and enjoy your morning coffee. The sunroom has electric heat and a mini-split to cool you off on those hot summer days. Upstairs has two good-sized bedrooms with a mini-split in the primary bedroom, and great ¾ bath with extra room. The natural light in the basement creates a place for many activities as there is a workshop area for those who love projects. On the other side of the basement is a good-sized family room, you could create a gym, office, or a den. You will love the 2-car garage with extra depth and width. The roof was redone in 2017. Wonderful neighborhood close to shopping, transportation, UVM Medical Center, schools, airport, I-89, bike path, and more. Call today to see this beautiful home!
© 2025 Northern New England Real Estate Network, Inc. All rights reserved. This information is deemed reliable but not guaranteed. The data relating to real estate for sale on this web site comes in part from the IDX Program of NNEREN. Subject to errors, omissions, prior sale, change or withdrawal without notice.


