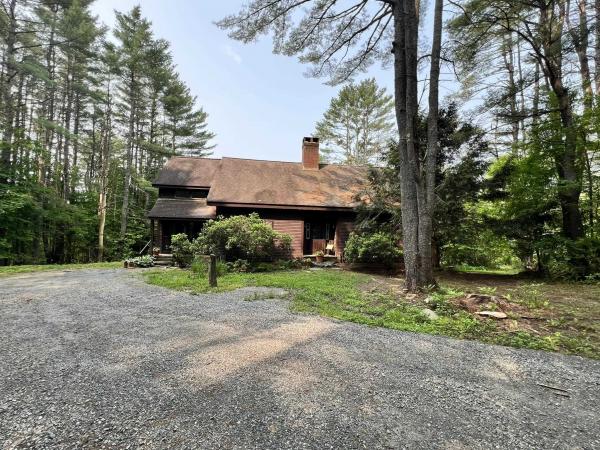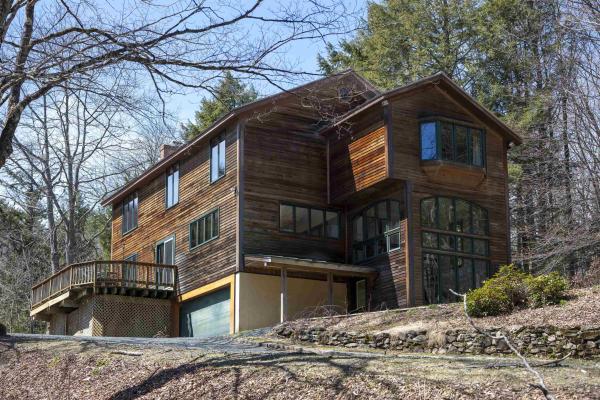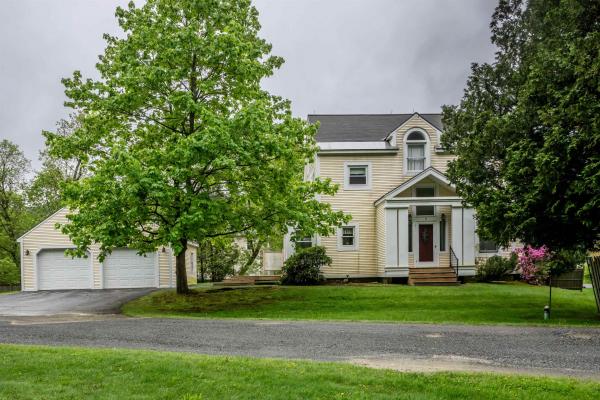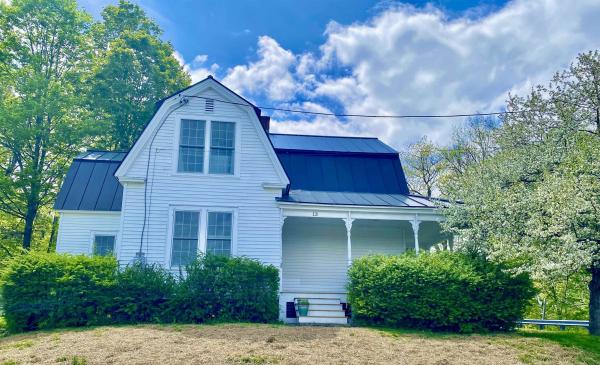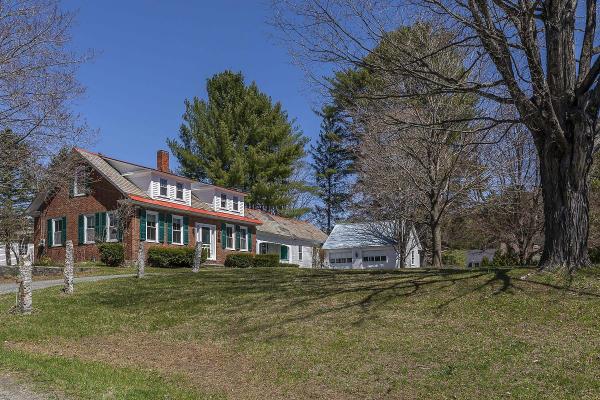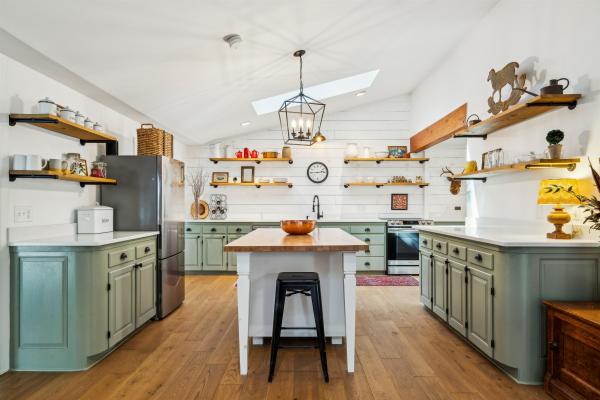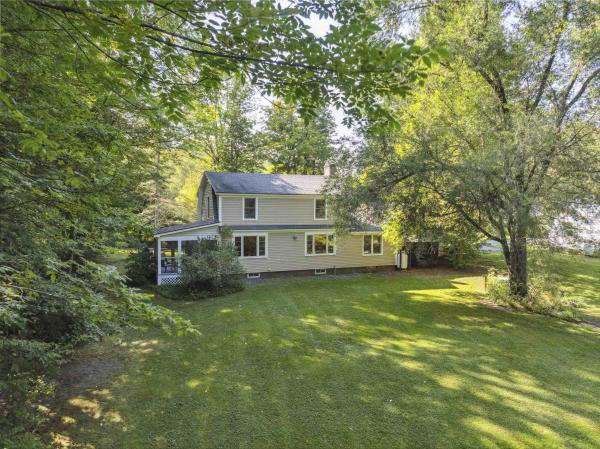Sweet 4 bedroom / 4 bath home nestled between Hillside and High Pastures Road. Accessed by a private road, you will find this property to be located in a great setting that’s quiet and has views of the Woodstock hillside. This home offers nice generous size rooms throughout and a wonderful floor plan. On the main floor, there is a nice size kitchen open to a large living room with a wood burning fireplace, dining room with wood floors, first floor bedroom, full bath and mudroom. In addition to the built-ins that you will find in both the living and dining rooms, they also have glass doors that step out to the deck which overlook the in-ground swimming pool and views of the hillside. On the second floor, there is a large primary bedroom that has its own private bath, walk in closet and wonderful views. Two other bedrooms, one comprised of two rooms, are located on the second floor and share the full bath in the hallway. On the lower level, there is family room with a wood burning stove with sliders to the outside, a workshop that also has a door to the outside, ¾ bath, washer and dryer hookup, lots of storage space and a utility area where the Buderus heating system is located. Step outside and you will find the large two story barn, an in-ground pool and a mixture of wooded and open land great for gardens or an animal or two. Centrally located and easy access to Quechee, Woodstock and the Upper Valley, this a wonderful property with lots of opportunity to make it your own.
Peaceful Gully Road Retreat. Just minutes from Woodstock Village. Set on 5.1 private acres along quiet and desirable Gully Road, this beautifully updated four-bedroom, two and one-half bath home offers the perfect blend of peaceful country living and convenient proximity to Woodstock shops, restaurants, and schools. The main level features a light-filled, open-concept layout with a dramatic vaulted foyer, spacious kitchen/living/dining area, a half bath, and a versatile den. Step out onto the expansive wraparound deck, perfect for outdoor dining, entertaining, or simply enjoying the surroundings. Upstairs, the primary suite includes a walk-in closet, private balcony access, and a newly renovated three-quarter bath. Three additional bedrooms, an updated full bath, and a large laundry area complete the second level. Additional features include: Attached garage with workshop/storage space on the lower level, high-efficiency propane furnace and numerous recent updates including kitchen, bathrooms, and flooring. Two outbuildings: a one-bay barn and a three-bay open garage/shed for ample storage. Outdoor highlights: treehouse; level lawn; two brooks; firepit area; and walking trails A rare opportunity to own a private, move-in-ready property in a sought-after location, just minutes from the heart of Woodstock Village.
Nestled in the heart of the picturesque Village of Woodstock, this beautiful 3-bedroom, 2.5-bath home offers a perfect blend of classic Vermont charm and modern comfort. Overlooking a serene pond, the home boasts an open floor plan on the main level.. Step inside to find warm wood floors throughout, a welcoming fireplace that anchors the spacious living area, a thoughtfully laid out kitchen with a dining nook, and a formal dining room as well. Large windows invite natural light and frame peaceful views of the pond and surrounding greenery. Outside, enjoy your morning coffee or evening relaxation on the generous deck — a perfect spot to take in the tranquil setting and watch the seasons change. (note that part of the living room was set up as a sleeping area for the previous owner) Whether you're looking for a full-time residence or a weekend retreat, this inviting home offers a rare opportunity to enjoy the beauty and charm of Woodstock living. Just a short stroll to the village center, shops, restaurants, and all that this quintessential Vermont town has to offer.
Charming cottage located in the heart of historic Woodstock Village with walking distance to all the shops, restaurants and town theatre. Mtn Peg walking trails just a 2 minute walk from front door for those hiking enthusiasts. This home is filled with an abundance of natural sunlight and features all hardwood floors throughout. New kitchen with butcher block counters, stainless appliances, maple flooring and lighting that opens into the dining room accented with a lovely bay window for additional lighting. High ceilings with moldings throughout. Living room features lots of windows and propane stove for those looking to curl up with a book on a cold winter day. Ample room for entertaining. New front door opens to a renovated wrap around covered porch for afternoon tea. Upstairs has 3 bedrooms, renovated bath, shiplapped walls along with all the charm that comes with a 1920's home. New windows, lovely perennial gardens accented with stunning apple tree in front yard when it bloom...as well as a privacy fence. Come take a look... charming cottage in one of America's prettiest towns.........Seller is a licensed real estate agent in the State of VT
The Harry Emmons House an antique brick cape located in the village of Taftsville sited on an open flat village lot. Through the classic covered farm porch enter a gathering room with a brick fireplace, light-filled high ceilings, exposed beams in comfortably sized rooms, a country kitchen, sunny dining room, and a first-floor bedroom with dressing area. Moving upstairs, the second floor has two attractive bedrooms with a separate storage space. First floor laundry, 2-car barn garage, and additional living space for rental or au-pair complete the home. Conveniently located near the Village of Woodstock and the Upper Valley.
Discover this delightful 3-bedroom, 2.5-bath home nestled on 1.8 acres at the end of a peaceful dead-end road. Conveniently located near Woodstock Middle/High School, the Thompson Senior Center, and the popular Woodstock Farmers’ Market. This home offers a spacious and functional layout, the welcoming mudroom features generous storage space and a laundry area cleverly tucked behind sliding doors, along with a recently updated half bath. The low-maintenance slate flooring in the entryway transitions into oak hardwood, that flows seamlessly through the kitchen, living/family room, and dining area. Vaulted ceilings and skylights bring natural light into these expansive spaces, perfect for entertaining. Two wood stoves provide warmth during chilly days and nights. The kitchen is a chef’s dream with a central island, ample counter space, and modern appliances. The cozy den is equipped with beautiful built-ins for books and media storage, while a bay window offers a lovely view of the serene patio. The sunken living and dining area is bright and inviting, ideal for hosting intimate dinners or holiday gatherings. The primary suite features a large, renovated bath and a spacious walk-in closet. A full bath serves the additional two bedrooms. Imagine unwinding on the front porch, listening to the tranquil sounds of the nearby brook. Enjoy outdoor activities like hiking the AT or skiing at Saskadena Six or Killington. The property also includes a large shed for firewood or tools.
This delightful gambrel cape offers a wonderful combination of thoughtful and charming updates, energy efficient upgrades, and a coveted and convenient location! An intelligent interior design offers an all-season functional flow for everyday living as well as entertaining. Step inside by way of a spacious entryway/mudroom that also has direct entry from the attached garage. One will find the main level design to be a seamless flow from the lovely sunlit living room detailed with handsome woodwork framing a gas fireplace to the cozy kitchen/dining area that opens to an inviting three-season porch. A newly added half bath and a bonus room – perfect for an office/study/media room complete the main level. The upper-level offers three bedrooms – all with lovely views - and a full bath. Recent improvements include blown-in cellulose insulation and 2” exterior insulation, new windows throughout, and a whole-house generator. The exterior landscape consists of 1.71 acres of plentiful open and level lawn area detailed with your quintessential stone wall. Private but convenient makes this location the perfect fit for a primary or vacation home. Enjoy easy access to a multitude of multi seasonal recreating including Killington, Saskadena 6, Marsh Billings Rockefeller National Park, and a terrific neighborhood trail system for hiking and mountain biking. Fabulous dining/shopping/ and the arts are just minutes away in the vibrant village of Woodstock. OPEN HOUSE June 8 from 11am - 2pm
© 2025 Northern New England Real Estate Network, Inc. All rights reserved. This information is deemed reliable but not guaranteed. The data relating to real estate for sale on this web site comes in part from the IDX Program of NNEREN. Subject to errors, omissions, prior sale, change or withdrawal without notice.


