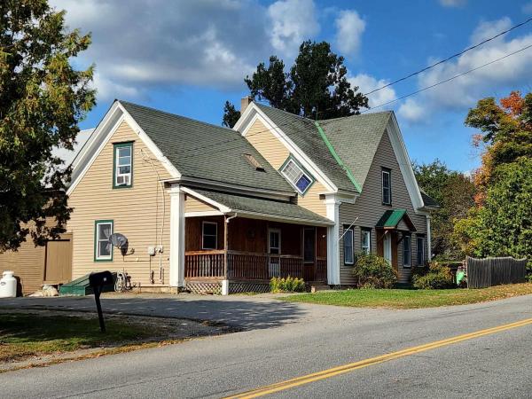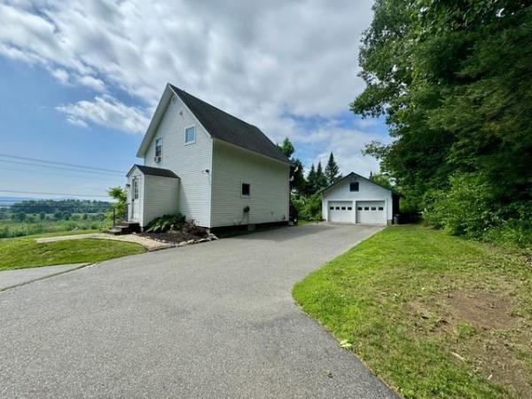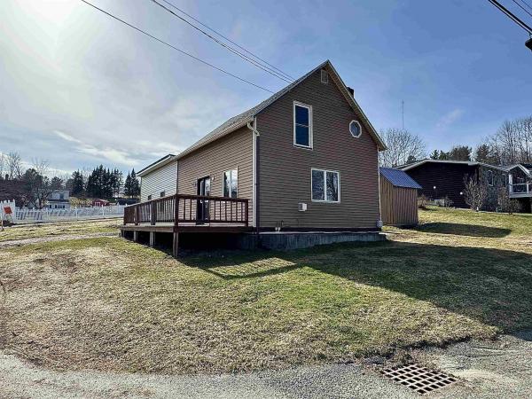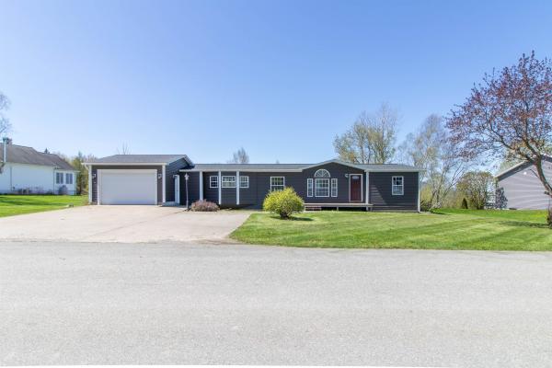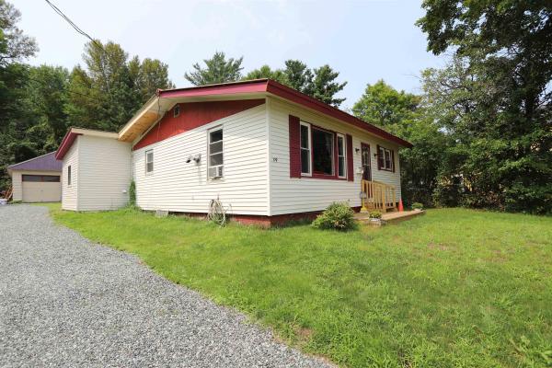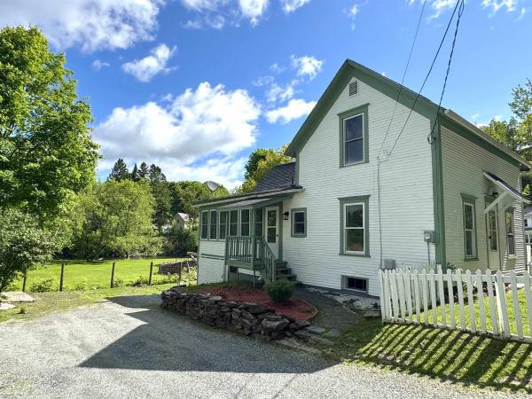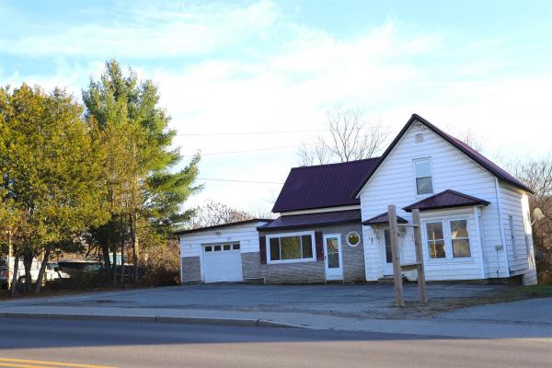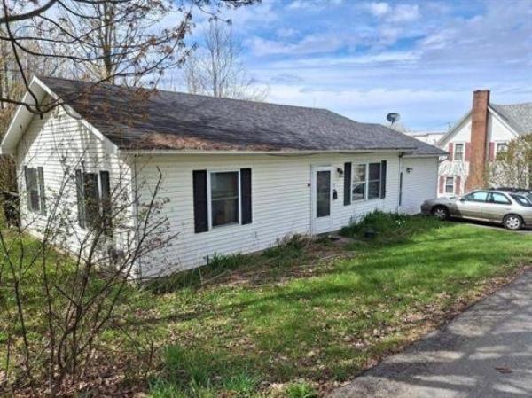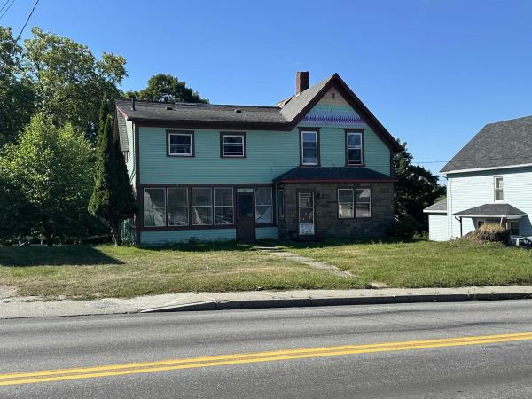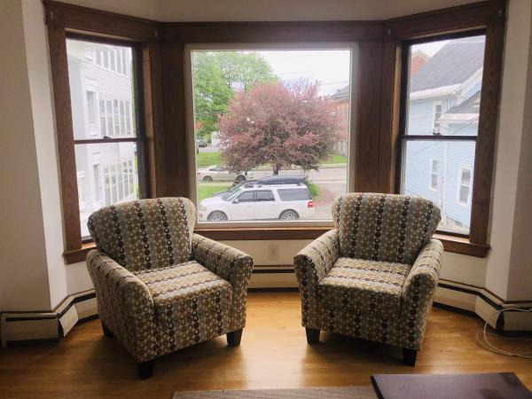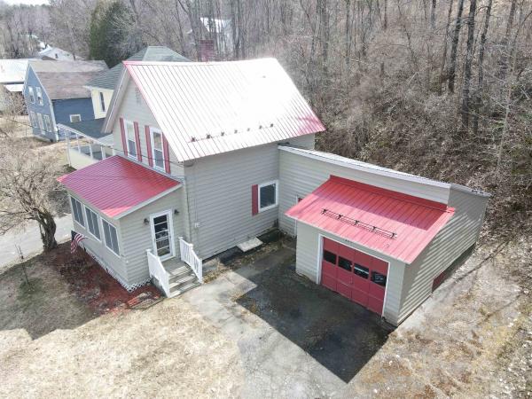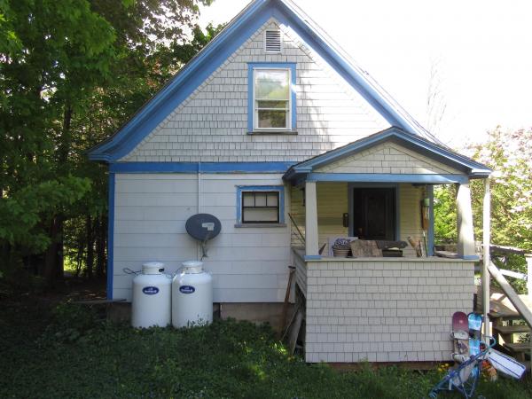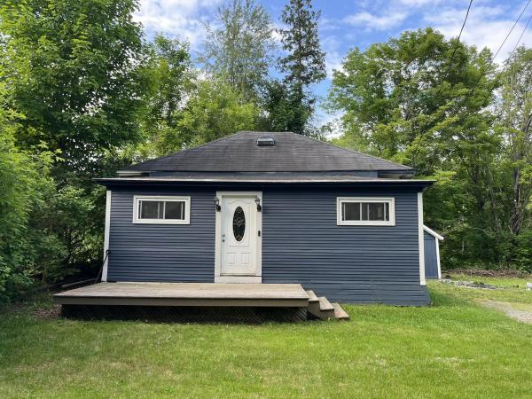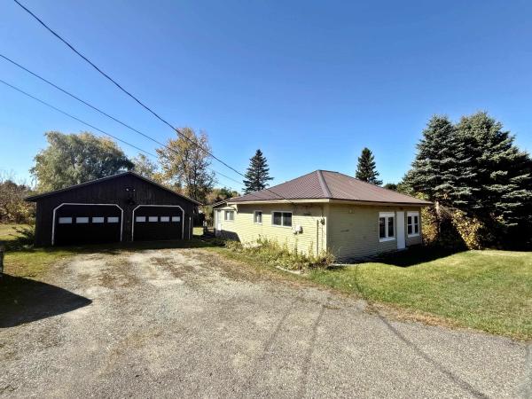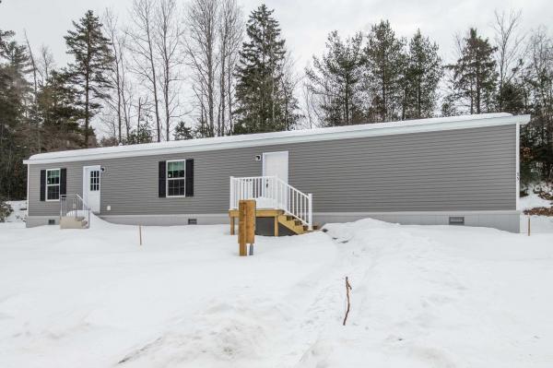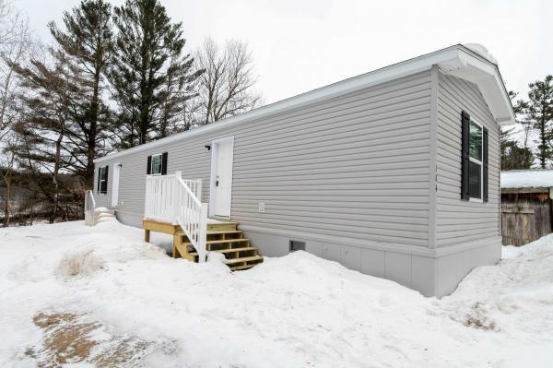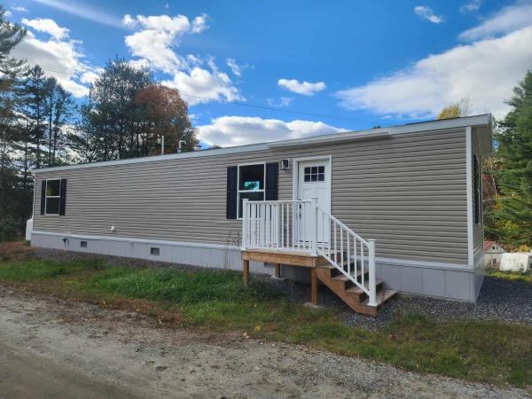So much potential packed into one property. The double wide has been added onto with a 2.5 car garage with 2 large rooms, mostly finished area above, that leads to a large sitting area above the barn. You overlook a level lawn and local mountains. This is an almost dead end location with the town plow turning around in winter, so rest assured you are plowed to your home. Barn offers a 2 stall horse barn with a large turn out area. It used to have a riding arena as well in the level area. Lots of wildlife like deer and turkey frequently visit. Seller is ready to sell and invites any and all offers.
Welcome to Kingsbury Village Condominiums! This beautifully maintained second-floor unit (#C-41) offers bright, spacious, and comfortable living in one of the area’s most desirable communities. Built in 2007, the home features an inviting open-concept layout with a well-appointed kitchen that flows seamlessly into the dining and living areas, perfect for both relaxing and entertaining. A glass door leads to a private deck with an enclosed storage area and peaceful views of the tree-lined back lawn. Inside, you’ll find two generously sized bedrooms, a full bath, in-unit laundry, and multiple storage closets and pantries. The home is exceptionally efficient with propane heat, low electric costs, and affordable association fees of just $160 per month, which include building maintenance, lawn care, snow removal, trash, building insurance, common area cleaning, etc. The association is well-managed, with beautifully maintained grounds and generous green space. This unit also offers convenient parking right outside the building and an enclosed garage bay (11’6” x 20’) for additional storage or vehicle protection. Pet-friendly for one small animal (25 lbs. or under), this condo combines comfort, convenience, and low-maintenance living. Ideally located near shopping, dining, schools, and I-91 for easy commuting, this property is an excellent opportunity to enjoy modern condo living in a peaceful, well-cared-for community.
Charming 3-Bedroom Home with Spacious Living and Great Location! This lovely 3-bedroom, 2-bath home is located on a large, flat in-town lot in a quiet and peaceful community. The home features generously sized bedrooms, a huge living area, and a cute kitchen and dining room combined—a perfect setup for cozy family meals or entertaining. Step outside and enjoy the new back deck, ideal for gatherings, or relax on the covered front porch. The property offers plenty of storage with a detached 2-car garage and an extra attached garage for your toys or tools. Plus, a new roof is scheduled for installation soon! Located within walking distance to the local school and just a short drive to Jay Peak Ski Area and Newport, this home provides the perfect mix of comfort, convenience, and outdoor adventure. Don't miss this fantastic opportunity—schedule your showing today!
Conveniently located, 2 bedroom, 1 bathroom home on the West side of Newport City. If you are looking for a low maintenance home, look no further! This property offers just enough living space and the .53 acre lot allows for plenty of room your pets, children or gardening adventures. The first floor consists of a fully applianced kitchen/dining area with hardwood floors and large ceramic sink, a living area and access to the 3-season enclosed porch that overlooks Lake Memphremagog. The second story offers 2 bedrooms, an office/den and a full bathroom. The unfinished basement does allow for additional storage space and a washer/dryer area. Moving to the exterior, we have a 2-car detached garage (20'x23') patio area, paved driveway and a private side yard that is perfectly secluded. Ideally situated just minutes to all town amenities, schools, stores, I-91 and more!
THE SELLER IS OFFERING TO PAY A PORTION OF CLOSING COSTS—Step inside this updated 3-bedroom, 2-bathroom home nestled on a .25 acre lot in Newport! The first floor features a spacious, well-appointed kitchen with ample cabinetry, a generous living area, a dining room, two bedrooms, a ¾ bath, and a versatile office or study. Upstairs, you’ll find the private primary suite complete with its own bathroom including a tile shower and an additional bonus room. The unfinished basement offers even more storage potential. Step outside to enjoy the expansive 23’6” x 8’2” deck—as well as a backyard shed that has potential for a workshop, additional storage, etc. Enjoy the convenience of in-town living while relaxing in a space that blends comfort with upgrades.
Tucked away in one of Newport’s most serene neighborhoods, Memphremagog Views is a single-level home that perfectly balances comfort, style, and location. With over 1,650 sq ft on a beautifully landscaped 0.33-acre lot, paved drive, and attached one-car garage, this home is designed for easy living. Inside, you’ll find a functional and welcoming layout: a mudroom with laundry, a bright, open kitchen flowing into the main living area, and a second sunlit living space perfect for relaxing or entertaining. Three spacious bedrooms include a primary suite with vaulted ceilings, double vanities, a soaking tub, and separate shower. Updated plumbing throughout adds peace of mind. Step outside to your private backyard retreat, partially fenced and ideal for pets, gardening, or simply enjoying Vermont’s fresh air. Located in an unbeatable location: just minutes to Newport’s shopping, dining, schools, the hospital, and Lake Memphremagog. Adventure awaits too, Jay Peak Resort & Water Park is only 25 minutes away, offering skiing, hiking, biking, golfing, ice skating, indoor mini-golf, and more. This is your chance to own a home that combines comfort, charm, and location, all in one perfect package!
Located in one of Newport’s most sought-after lake neighborhood communities, this fully updated year-round home offers the best of Vermont living—steps from Lake Memphremagog, walking distance to downtown, and tucked on a peaceful street with minimal traffic. Enjoy water views without the lakefront taxes, plus close access to the marina, VAST snowmobile trails, and downtown Newport amenities. Inside, the home features a beautifully renovated primary suite with ¾ bath, two additional bedrooms, an open kitchen/dining area, spacious living room, mudroom with laundry, and two full baths. Major renovations throughout include new decks, updated heating system (option wood stove and a propane unit ready to install), multiple new Pella vinyl windows, and more. The oversized 2-car garage/workshop has been completely transformed with new framing, siding, roofing, electrical, garage doors, and even existing plumbing for a potential future bath—perfect for hobbyists or added guest space. With only minor cosmetic touches left, this turn-key property is ideal as a full-time residence, investment, or vacation retreat. Jay Peak is just 25 minutes away, and all-season recreation is at your doorstep.
THE SELLER IS OFFERING TO PAY A PORTION OF CLOSING COSTS—Situated in-town along the river, this modern Cape-style home offers the ideal balance of convenience and comfort. Featuring three bedrooms, one full bathroom, and 1,146 square feet of living space, the property combines functionality with a warm, welcoming atmosphere. A private driveway leads to an enclosed porch, providing a well-appointed entryway into the home. Inside, the main level includes a delightful kitchen, a spacious living room, one bedroom with a closet, and a full bath. The second floor features a generous primary suite, an additional bedroom, and a versatile bonus room—perfect for a home office, hobby space, etc. The unfinished basement presents additional potential for expanded living space or can be utilized for storage or rental purposes. Sitting on a 0.09-acre lot with access to public water and sewer, this home is a rare opportunity for convenient, in-town living. Close to downtown, Lake Memphremagog, and local amenities—this home combines comfort, charm, and location.
This single-level home offers comfort, convenience, and great potential—all in close proximity to schools, the hospital, and the recreation path, as well as Lake Memphremagog and all of the shops, restaurants and entertainment options in downtown Newport. Set on a level 0.22-acre lot, the home features an open kitchen, dining, and living area that provides an easy flow for daily living. The home offers two bedrooms, a ¾ bath, and a ½ bath, with a laundry closet conveniently situated near the bedrooms. There's an enclosed porch off the kitchen, and the 8x12' front deck provides a nice spot to relax and enjoy the neighborhood setting. The full basement adds valuable storage or workshop space, while a 16x23' shed in the backyard offers even more room for tools and gear. The attached carport will keep you and your vehicle protected from the weather. With some minor updates, this home could truly shine. Come take a look!
This property was fully remodeled within the last 5 years and most recently had a new back foundation wall poured, deck replaced, etc. Highly visible property located on East Main Street in Newport, VT. Zoned general residential “GR” and ideal for a single family residential home, home office and many other uses. Featuring metal roofing, vinyl siding, a large paved front yard with signage and a back lawn area. The main level offers a full kitchen, laundry room, dining room, living room, full bath and direct access to the enclosed front porch, back porch and attached 1-car garage. The second floor offers 3 bedrooms and a small den/sitting area. All serviced by propane hot air heat, electric hot water heater, public water/sewer and access to high-speed Xfinity cable & internet. This is a great property for the price, will qualify for most types of financing and offers many possibilities.
This Ranch style home is perfect for first time home buyers or accessible 1 story living. This home is move in ready with an open concept kitchen and living area. Garage has been converted to a bonus room that can easily be converted back. Enjoy evenings on the back deck overlooking private area. Its just a short walk from Lake Memphremagog and downtown Newport.
This versatile 3-bedroom, 1¾-bath house is nestled right in the heart of town. This home is a diamond in the rough, ready for your personal touch with some cosmetic updates, making it a fantastic investment opportunity or a potential commercial venture. The spacious bedrooms and kitchen offer plenty of room for customization, while the enclosed front porch and back deck provide delightful spaces for relaxation and entertaining. Imagine the possibilities — whether you choose to transform it into a cozy 2-unit rental or a vibrant commercial space, this property is ideally situated within walking distance to local amenities. Don’t miss out on this exceptional opportunity to create your dream home or capitalize on a lucrative investment in a prime location!
This second story flat is newly renovated with new laundry room, bath, and kitchen. The roof is two years old and wiring was redone 8 years ago. This unit is 0.3 miles to the Newport Municipal Marina, the boardwalk, shops, and restaurants. The small city of Newport sits at the southern end of 27-mile Lake Memphremagog, a beautiful location with a 225 year history. This home is move-in ready, but the rear porch needs repair.
Charming Newport Home with Lake Views! This move-in ready home is a wonderful opportunity to own in the heart of Newport! Enjoy beautiful views of Lake Memphremagog right from your bedroom or three-season porch. Step inside through the convenient attached garage or the spacious mudroom, leading into a bright vintage-style kitchen that connects to the formal dining room (used as an office) and living room, ideal for hosting friends or working from home. The living room offers plenty of space to relax, while upstairs you’ll find two comfortable bedrooms and a full bath. The current owner has already done the hard work—removing dated paneling and carpet, and updating most of the home while preserving the character of the kitchen. Located close to downtown shops, restaurants, the golf course, and the marina, with Jay Peak Resort just 20 miles away, this home puts everything within easy reach. Affordable, charming, and ready for you to make it your own—don’t miss this chance to start your homeownership journey! NEW GARAGE DOOR INSTALLED SOON. Home won't qualify for FHA/VA/USDA due to exterior chipping paint but Cash/Conventional financing are welcome and the home is MOVE-IN READY.
Charming 3-Bedroom Home with Finished Basement and Garage in Newport Tucked away on a quiet cul-de-sac in the heart of Newport, this delightful 3-bedroom, 1-bath home offers comfort, convenience, and versatility. The first floor features a spacious living and dining area, a full bath, a functional kitchen, and a generously sized primary bedroom with its own closet—ideal for single-level living. Upstairs, you’ll find two additional bedrooms, perfect for family, guests, or office space. A welcoming covered front porch adds curb appeal and a cozy spot to relax. The fully finished basement offers a bonus room that can serve as a rec room, home gym, or additional living space. Washer and dryer hookups are conveniently located in the basement. Enjoy municipal water and sewer, high-speed internet access, and a 1.5-car garage perfect for storage or parking. Located just a short distance from downtown Newport’s shops, restaurants, and amenities, this home is ideal as a primary residence or investment property. Tenant in place – 48-hour notice required for showings. Don’t miss this versatile and well-located home—schedule your showing today!
Are you looking for a starter home or a retirement home? Is it your dream to put your fishing pole into the river right at your backyard? Fresh paint, newer floors. Easy maintenance. A private backyard and a bigger side yard for a possible garden. Quiet street. This property is close to schools, medical center, shopping, restaurants, and Lake Memphremagog! Being sold as is.
Affordable fixer-upper with great potential! This 1,080 sq. ft. home sits on a 0.55-acre lot in Newport Town and comes with a large 2-stall garage plus an additional storage building. The town records list it as a 1-bedroom home, but there’s an extra room that offers flexibility for your needs. Some remodeling has already been started, leaving you the opportunity to finish it to your taste and style. The home features a durable metal roof, classic clapboard siding, a newer hot water heater, a newer oil tank, and a spacious back lawn perfect for outdoor enjoyment. The back of the property fronts Dunn Brook for those who wish to fish or swim. This home has plenty of potential and is priced to sell—come see the possibilities!
Welcome to 35 Overlook Lane, Coventry VT 05855, where modern comfort meets affordability in Nadeau Park! This brand-new H7 Colony DS 1010-P model manufactured home offers 3 bedrooms, 2 bathrooms, and 907 sq. ft. (13’4” x 68’ ft.) of thoughtfully designed living space. Step inside to an open-concept layout with stylish finishes, a bright living area, and a well-appointed kitchen. The home features energy-efficient construction, modern appliances, and low-maintenance materials, making it perfect for easy living. Located in a peaceful and well-maintained community, this home is ideal for those looking for a move-in-ready option in a convenient location. Don’t miss out on this opportunity! Contact us today for more details or to schedule a tour. This property participates in the MHIP and is open exclusively to current residents of Vermont.
Welcome to 104 Overlook Lane, Coventry VT 05855, where modern comfort meets affordability in Nadeau Park! This brand-new H5 Colony DS 1008-P model manufactured home offers 2 bedrooms, 2 bathrooms, and 804 sq. ft. (13’4” x 60’ ft.) of thoughtfully designed living space. Step inside to an open-concept layout with stylish finishes, a bright living area, and a well-appointed kitchen. The home features energy-efficient construction, modern appliances, and low-maintenance materials, making it perfect for easy living. Located in a peaceful and well-maintained community, this home is ideal for those looking for a move-in-ready option in a convenient location. Don’t miss out on this opportunity! Contact us today for more details or to schedule a tour. This property participates in the MHIP and is open exclusively to current residents of Vermont.
Welcome to 34 Overlook Lane, Coventry VT 05885, where modern comfort meets affordability in Nadeau Park! This brand-new Polo model manufactured home offers 2 bedrooms, 1 bathroom, and 784 sq. ft. (14 x 56) of thoughtfully designed living space. Step inside to an open-concept layout with stylish finishes, a bright living area, and a well-appointed kitchen. The home features energy-efficient construction, modern appliances, and low-maintenance materials, making it perfect for easy living. Located in a peaceful and well-maintained community, this home is ideal for those looking for a move-in-ready option in a convenient location. Don’t miss out on this opportunity! Contact us today for more details or to schedule a tour.
© 2025 Northern New England Real Estate Network, Inc. All rights reserved. This information is deemed reliable but not guaranteed. The data relating to real estate for sale on this web site comes in part from the IDX Program of NNEREN. Subject to errors, omissions, prior sale, change or withdrawal without notice.




