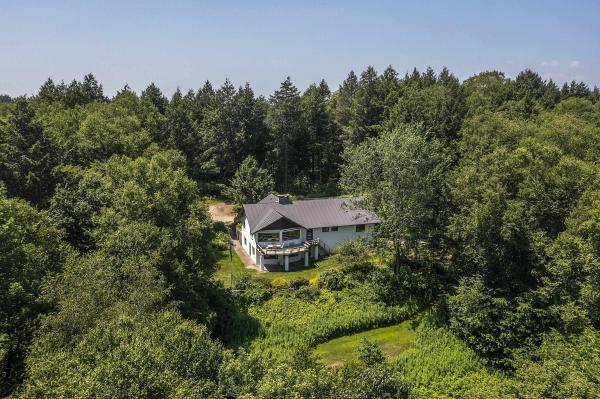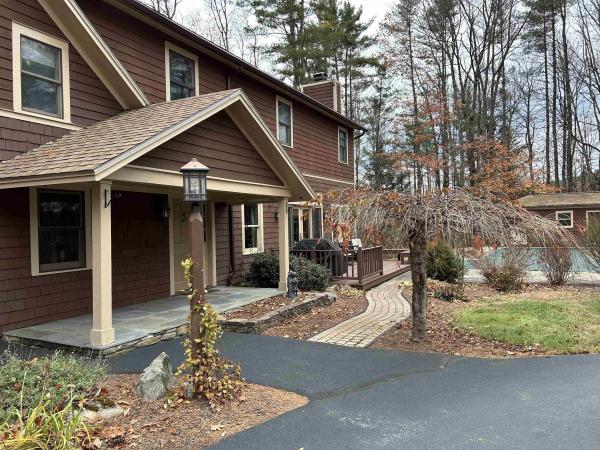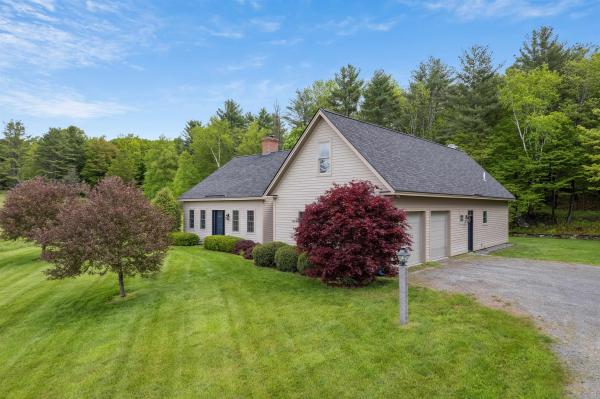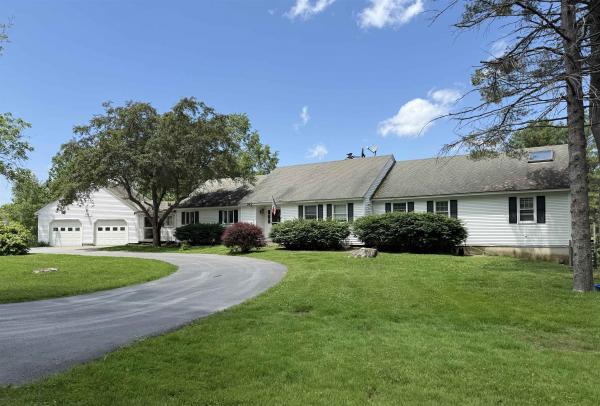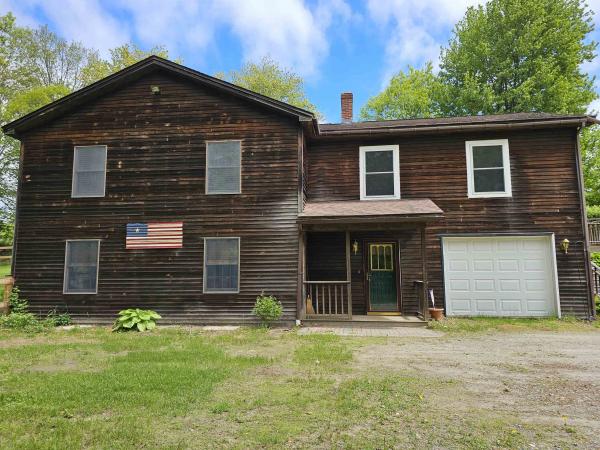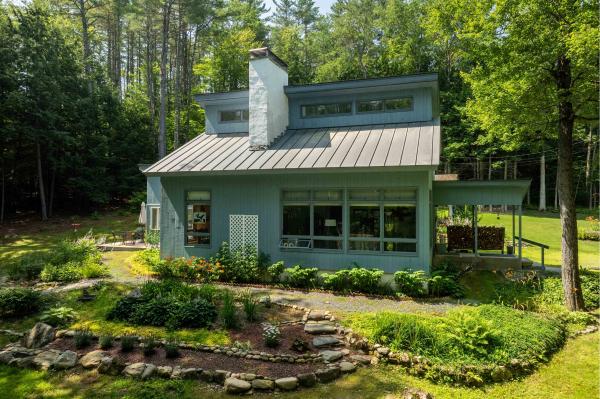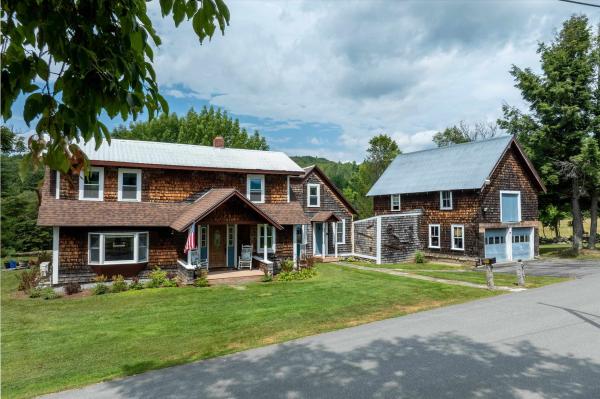This beautiful property has so much to offer! This extremely well maintained home is both private and serene, tucked away on top of the world. Outside the home features, a large back deck, standing seam roof, expansive space for gardens and the privacy of 33.19+/- acres. Going inside the home features full picture windows allowing plenty of natural light, two Gas fireplaces perfect for gatherings, granite counter surfaces, heated floors throughout the bathrooms and entryway, a large primary bedroom with expansive closet and storage space and so much more. The walk out basement features more of the same with a much oversized office and recreational area perfect for any inside activities, direct access to the oversized heated two car garage and an extra bedroom. With a 30 minute drive to Okemo Ski mountain and the top of the ascutney mountain there is plenty of outdoor activities to enjoy. This property is sure to impress with the dazzling interior and well maintained exterior.
New Price for this beautifully crafted home. Originally built in 1940, it has enjoyed new additions to the original house, with renovations in 1988 and a new kitchen in 2018. The welcoming foyer, with its beautiful stonework leads to a gracious living room with beautiful built-ins, and a propane fireplace to keep you warm. The wet bar makes for convenient hosting as this home is a delight for entertaining. The family room boasts a stone, wood burning fireplace to create a toasty venue for game day. The generous sized kitchen is ideal for preparing family dinners, entertaining or enjoying a coffee at the island. The dining room is bright and roomy for family dinners or hosting parties. There is room for the little ones in the playroom while you work in the office. The primary bedroom suite with a walk-in closet, an exercise room, a full bath as well as a convenient, near-by laundry room. The additional 3 bedrooms, one of which has a private bath, with 2 more bathrooms to serve 2 additional bedrooms, making hosting company a breeze. This home features so many beautiful built-ins, striking hardwood floors, as well as slate and tile. During the warm summer days enjoy the outdoors on the patio, adjacent to the in-ground pool and let the kids swim and splash. With a convenient pool house, with bathroom, and small kitchenette. Plenty of room for all the pool supplies and toys. With 10 acres, 2-car garage and carport this property is a must see. Call today. Don't miss this one
Tucked away on 3.87 acres of open lawns and mixed woods, this turnkey home offers peace, privacy, and distant views of Okemo, which is located only 25 minutes away. Thoughtfully designed for single-level living, it features granite countertops, stainless steel appliances, and a cozy Vermont Soapstone wood stove that complements the efficient Buderus boiler heating system. The primary suite includes a spacious walk-in closet and private bath, while a full attic invites future expansion if more finished space is needed. The finished two-car garage has a built in mud room for those boots or outdoor gear! Poured concrete foundation and clean crawlspace speak to the home's quality and obvious care. Fresh interior paint and immaculately maintained! Outside, the landscape feels like a private park—pristine lawns, a gentle mix of trees, and a sweet, hand-built mountain bike trail winding through the woods. It’s a quiet corner of Vermont, ready to welcome you home.
HUGE PRICE REDUCTION! OWNER HAS MOVED SO THE PROPERTY MUST BE SOLD. POSSIBLE OWNER FINANCING!! This Hilltop Homestead/Mini farm boasts 5 acres of mostly open land and a sprawling 4,000 plus sq. ft. ranch style home with a full finished walkout basement with attached 2 car garage and numerous barns and outbuildings. Easy access to Springfield or Chester and I-91. The home features a huge primary bedroom suite, two other bedrooms and another full bath on the main level, modern kitchen that flows into a living/dining open concept area with access to the back decks and views of the private back yard and mountain tops beyond. There is a combination of Bamboo, vinyl plank, slate and tile floors throughout the main level, two fireplaces, a second living/family room and 1st floor laundry with breezeway to the attached garage. The basement offers a small kitchenette, the 3rd bath, an additional bedroom, recreation/exercise room, workshop and much more. Outside you'll find plenty of outdoor space for gardening, animals, family time, cookouts/events or outdoor recreation. The back and side yards are completely fenced with gates to allow mowers and other equipment but also creates an ideal situation for animals and pets. The current owners have cleared additional forested land to add to the open/level land and also have trails through the remaining wooded acreage. There is an old gambrel timber frame barn plus a new heated Jamaica Cottage barn for animals. This is a DEAL!
Nestled in peaceful seclusion on 21.4 acres, this inviting split-level home is ready to welcome its next owners. While privately situated and out of view from the road, the property remains conveniently close to VT Routes 106 and 10, offering the perfect blend of privacy and accessibility. Step inside from the charming covered porch into a spacious mudroom with Vermont slate flooring, providing interior access to the one-car garage with additional storage space. The lower level also features a large workshop with laundry, a generous family room, and an interior staircase leading to the main living area. Upstairs, enjoy a bright and functional kitchen with ample counter space and cabinetry, opening to the dining area and living room—both highlighted by hardwood floors. Down the hall, you'll find a full bathroom, two well-sized bedrooms, and a primary suite complete with its own private bath, all with new paint and flooring! Outdoor living is a dream with two decks accessible from the dining room, a professionally installed fenced yard—perfect for safe play or pets—and a charming log cabin-style shed for storage. The expansive grounds provide level, open space for a camper, boat, or future recreational projects. An added bonus: the property has subdivision potential. Preliminary plans have been made, including a utility easement already in place for a possible second lot. Don’t miss this opportunity to own a versatile and serene piece of Vermont!
This delightful home is sure to please. Set in a lovely wooded cul-de-sac, surround yourself with lovely, terraced landscaping, stone walls and a peaceful wooded setting to while away the hours. This beautiful well cared home features many delightful settings. The living room features a cathedral ceiling and stone fireplace, with a wood stove insert, along with many windows to bring in the outdoors. The kitchen is a cook's dream with lots of cabinets, counters with room for the family while making dinner. The adjacent dining room offers another option for a gas insert in the second stone fireplace. Enjoy your dessert in the 4-season room or perhaps the deck to as you enjoy the late afternoon peace. Additionally, there are 4 bedrooms and an additional room than can be used as an office or a study and 2 baths. The full basement has a room for a workout or hobby room. The 2 car garage and additional wood shed are added features This is a well-cared for home with many improvements in a great setting.
This beautiful post and beam built, 4 bedroom, 2 bath 1791 farmhouse is the third oldest in the town of Springfield. Located at the top of Elm Hill with stone walls and hill views, is only one mile from the center of town. The main floor includes a nice workable kitchen with an adjoining sitting room with a wood stove and the triple window on the east provides full morning sun as you enjoy your coffee. The mudroom off from the kitchen provide access to the pantry, as well access to the wood shed and entry from the garage/barn. A cute bedroom sits just off the kitchen. The light filled living room, dining room features wood floors. An office gives a nice view of the back field and garden shed and fruit trees. The north end of the house features a bedroom and a nice sitting room built in bookcases. The south end features the primary suite with sitting room, or another bedroom with more views. Closets and bath as well. Classic stone foundation has had insulation done to keep it warm. The large barn with workshop and room for 2 cars. There is additional storage overhead in the barn. The deck on the back of the house looks out over the garden shed and the fruit trees and is a good place to view the wildlife. This lovely property is close to golf, skiing, both downhill and cross country, hospitals, hiking trails, dining options and more. A Classic farmhouse, surrounded by beautiful stone walls, in a wonderful location, will certainly make a great home.
© 2025 Northern New England Real Estate Network, Inc. All rights reserved. This information is deemed reliable but not guaranteed. The data relating to real estate for sale on this web site comes in part from the IDX Program of NNEREN. Subject to errors, omissions, prior sale, change or withdrawal without notice.


