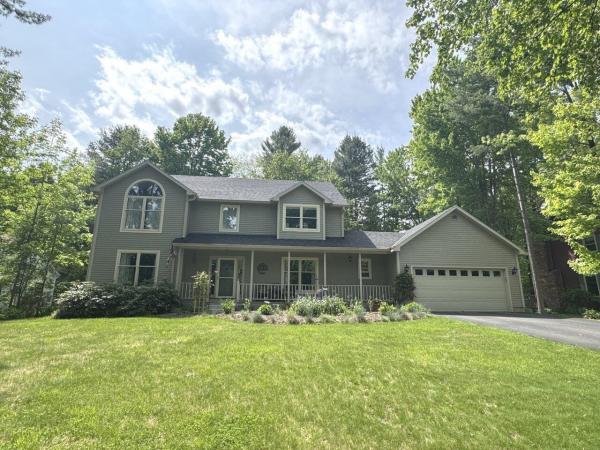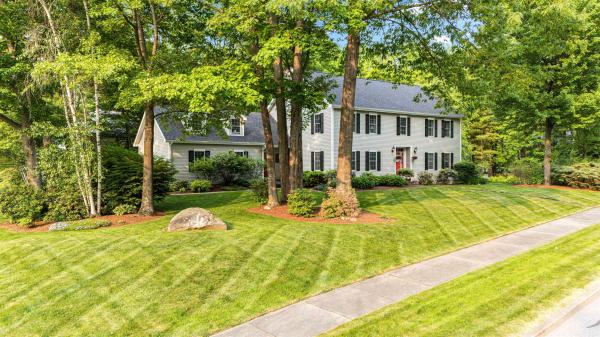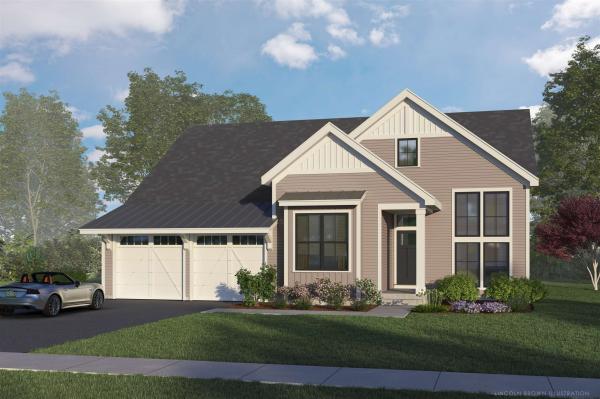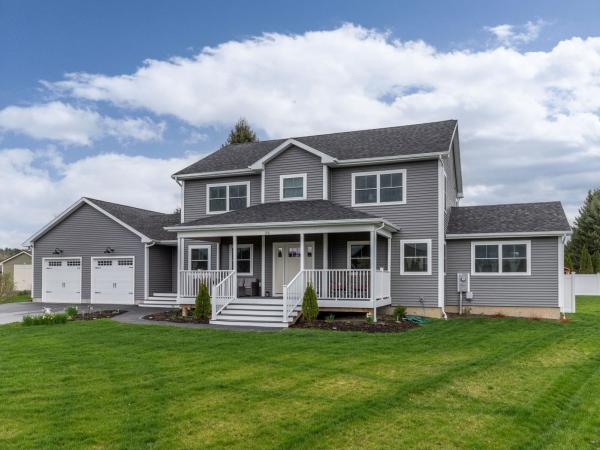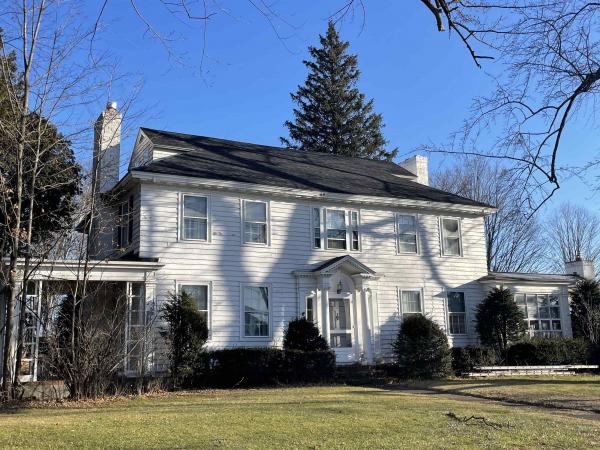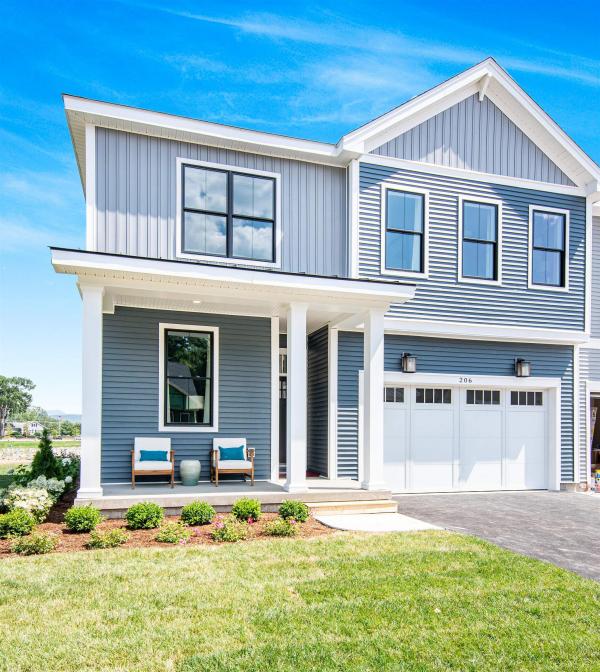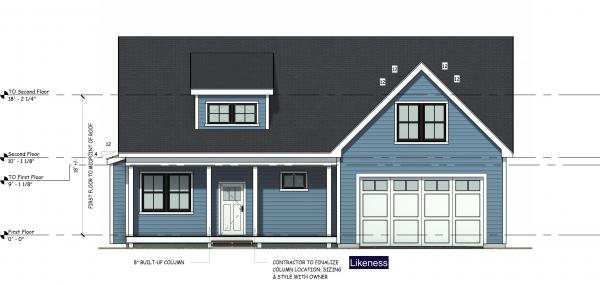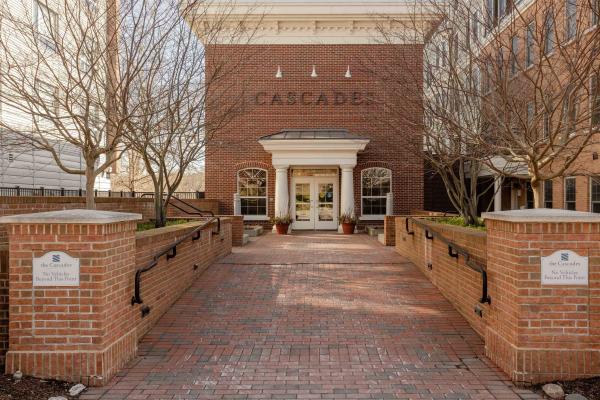Thoughtfully maintained, 4-bedroom, 2.5-bath home perched upon a mature, beautifully landscaped lot in the sought-after Lang Farm neighborhood. The fully renovated chef’s kitchen features stainless steel appliances, quartz countertops, and luxury vinyl plank flooring, opening to a cozy living room with a custom stone gas fireplace and access to a 3-season porch overlooking the deck and private backyard. The spacious primary suite offers a vaulted ceiling, walk-in closet with built-ins, and spa-like bath with a soaking tub, tiled walk-in shower, double vanity, and radiant heat floors. The first floor also boasts a custom-designed laundry/mudroom/pantry, while the finished basement provides a rec room, craft room, office, and workshop. Recent updates include new flooring and Pella windows throughout, new boiler/hot water system, plus three mini-splits for summer comfort. Located close to shops, dining, and golf, this home is the perfect blend of style, comfort, and convenience. Open house Sunday 6/8 12-2pm.
Welcome to 24 Lida Drive, a stunning and elegant colonial that blends timeless sophistication with everyday comfort. Located in one of Essex’s most sought-after neighborhoods, this beautifully maintained home offers a rare combination of space, style, and warmth—truly move-in ready. From the moment you arrive, the pride of ownership is evident. The meticulously landscaped yard creates an inviting first impression, and the backyard is a private oasis with a spacious deck—perfect for relaxing with a book or entertaining guests. Inside, a gracious foyer welcomes you. To one side, a cozy library awaits; to the other, a generous formal living room bathed in natural light. The heart of the home is the large eat-in kitchen, which opens to an additional family room featuring a wood-burning fireplace—ideal for Vermont winters. A convenient mudroom, laundry room, and half bath complete the main level. Upstairs, you’ll find four spacious bedrooms and two full baths, plus a dedicated office. The primary suite impresses with its double-door entry, abundant light, and a luxurious en suite bathroom with soaking tub, tiled shower, and dual vanities. The finished basement offers even more living space with a rec room and exercise area, perfect for hobbies, play, or relaxation. Enjoy close proximity to shopping, dining, parks, bike paths, and top-rated schools. This home truly offers it all—style, space, comfort, and a location that can’t be beat.
Welcome to Williston Vermont's newest neighborhood community "The Annex". Where modern living meets natural tranquility and nestled on the edge of a lush urban park. This neighborhood community offers a perfect blend of serene landscape and city convenience. Tree lined streets lead to beautiful new homes, boasting open spaces, large windows and modern features. At the heart of the Annex will be amenities including an open space park with neighborhood swimming pool. Walking and bike paths to shopping, restaurants, schools and much more make this the prime location for your new home. Come see what The Annex has to offer!
Discover modern comfort and style in this beautifully crafted, like-new home in a desirable cul-de-sac neighborhood. Featuring an open floor plan with seamless flow from the kitchen to the vaulted-ceiling living room, this home is perfect for entertaining and everyday living. Enjoy maple hardwood floors, a spacious kitchen with a large island, quartz countertops, and stainless steel appliances. Flexible living space off from kitchen - use as a formal dining room, office, guest space or playroom. All three bedrooms have brand-new carpeting, while the primary suite offers a luxurious retreat with a full bath, double vanities, a tiled shower, and 2 walk-in closets. Step outside to a large Trex deck and fenced backyard, ideal for outdoor gatherings, or relax on the covered front porch with Trex decking, beadboard ceiling, and recessed lighting. Additional highlights include a two-car garage, full insulated basement, central air, and energy-efficient appliances throughout. No stone was left unturned when it comes to attention to detail in this house’s finishes. Located close to schools, parks, restaurants, and a wide variety of shopping opportunities, this home combines peaceful living with everyday convenience. Don't miss your chance to own this stunning home—schedule your tour today!
Welcome to a piece of history nestled in the heart of Essex Junction. This splendid Colonial home, dating back to 1910, stands majestically on over an acre of land. Its classic charm and architectural significance make it a rare gem within the vibrant City of Essex Junction. A grand entryway welcomes you with original hardwood floors that whisper tales of bygone eras. Marvel at the craftsmanship evident in the beautiful built-in cabinetry, showcasing the attention to detail that defines this home. The sweeping staircase with gorgeous wood handrails beckons you to explore the upper levels, each step echoing the history of this distinguished property. With six bedrooms and five bathrooms, this home generously accommodates both family and guests. A dedicated office space provides a serene retreat for work or creative pursuits, while a sunroom bathes the home in natural light, offering a tranquil space to unwind. Two dining rooms provide flexibility for hosting intimate gatherings or grand celebrations, setting the stage for cherished moments with loved ones. The living room is anchored by a gas fireplace, exuding warmth and character. Step outside to discover an in-ground swimming pool, providing the perfect setting for summer relaxation and entertainment. While this home has stood the test of time, it is ready for its next chapter. With a touch of tender loving care, the new owner has the opportunity to restore this property to its original splendor, preserving its history.
Primary suite on the main level. 3 beds, 2.5 baths 10' ceilings w/ loads of natural light bring this home to you. Extremely energy efficient with a true HRV system included for indoor air quality. energy efficient windows. Hardwood flooring per plan, Tile floors per plan, 42" cabinets w/ easy glide doors and drawers. granite tops and GE kitchen appliances. Available NOW . Move in ready. 2025.
This is our last 4 BR with 1st floor primary available! You'll love the open floor living plan coupled with a spacious 1st floor owners suite. The 2nd floor holds a large bonus space, perfect for work or play and three spacious additional bedrooms with a full bath and plenty of available storage. Chittenden County's premier quality builder provides high end finishes throughout including Hardwood throughout the first floor living areas, tile in all bathrooms, tile owners shower with custom glass door, entire house AC, quartz countertop in kitchen, full basement with egress window and much more. Extensive building upgrades including R-31 Wall insulation and R-60 Ceiling, roughed in future basement bath, upgraded bath and lighting. Not your typical build. Streamside is conveniently located in the Town of Essex and on the border to the Village with easy access to I-89, the Circ HIghway, and the Essex Town Center. Broker owned.
Stunning Penthouse with Panoramic Views of the Winooski River!!! Welcome to luxury living in the heart of Winooski! This recently renovated unit at The Cascades offers an open, contemporary design paired with sweeping views of the River. Step into a beautifully appointed kitchen featuring a grand island, high-end quartz countertops, and premium appliances—perfect for entertaining or enjoying a quiet night in. The main level showcases rich Brazilian Cherry hardwood floors that shine under an abundance of natural light flowing through the expansive windows of the living and dining areas. Wake up every day to the serenity of river views from the comfort of your primary suite, complete with a spacious en-suite bathroom and generous closet space. A well-designed guest bedroom adjoins a full bath with in-unit laundry for added convenience. Need more space? The private home office is perfect for remote work or creative endeavors, while the loft offers a peaceful retreat with a second balcony overlooking the water. Additional amenities include two designated parking spaces in a secure garage, private storage, and elevator access. Residents enjoy access to a fitness center, club room, and a beautifully landscaped outdoor area featuring a firepit along the riverbank. Discover the vibrant community of Winooski—just moments from nature trails, the local Farmer’s Market, an organic grocery store, restaurants UVM Medical Center, I-89, and downtown Burlington.
© 2025 Northern New England Real Estate Network, Inc. All rights reserved. This information is deemed reliable but not guaranteed. The data relating to real estate for sale on this web site comes in part from the IDX Program of NNEREN. Subject to errors, omissions, prior sale, change or withdrawal without notice.


