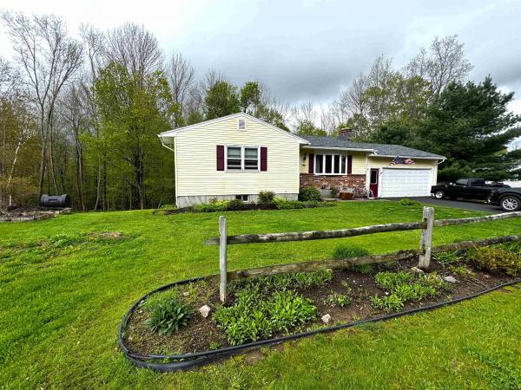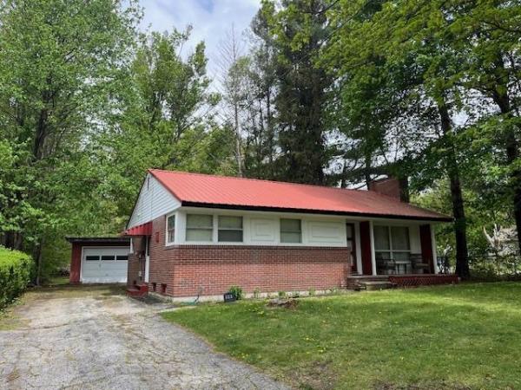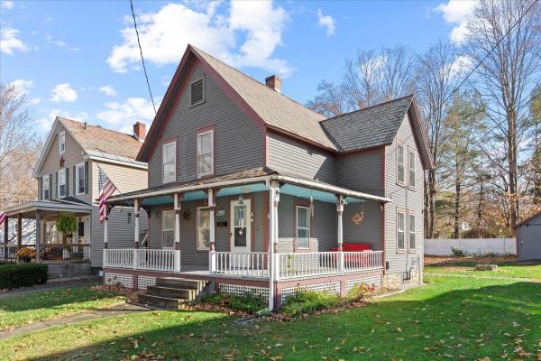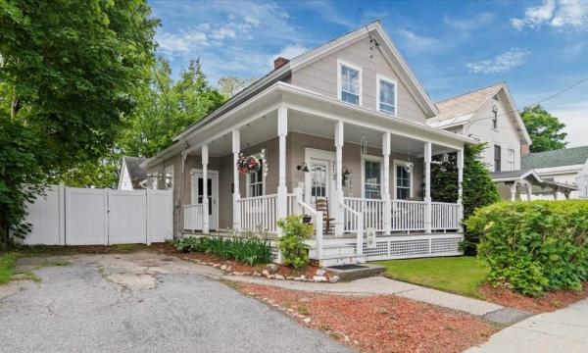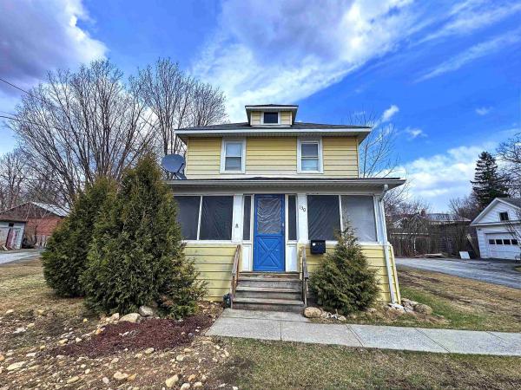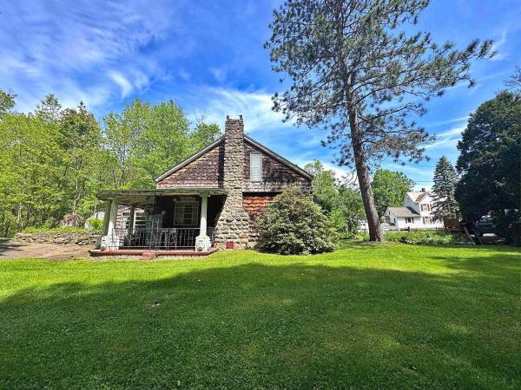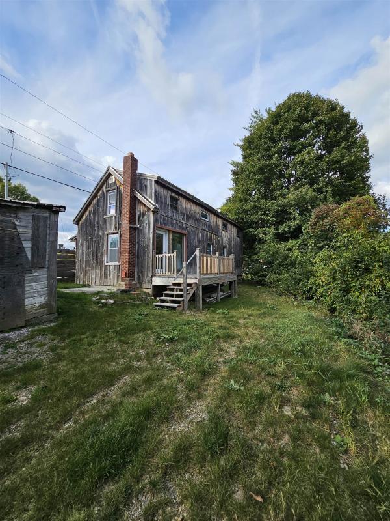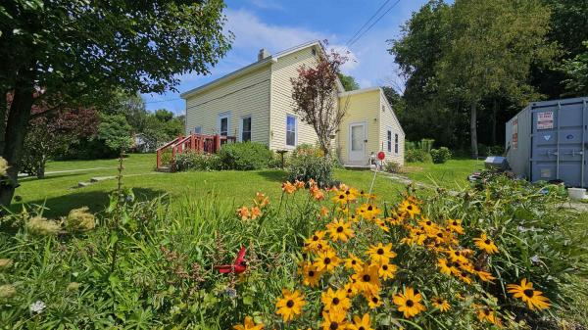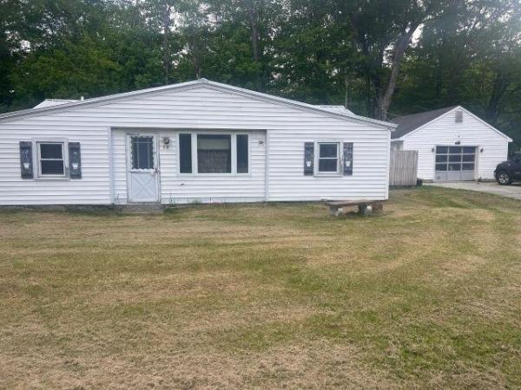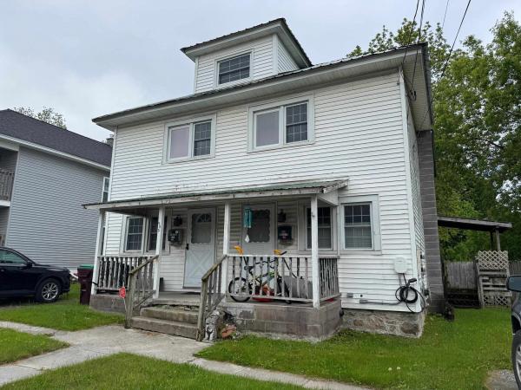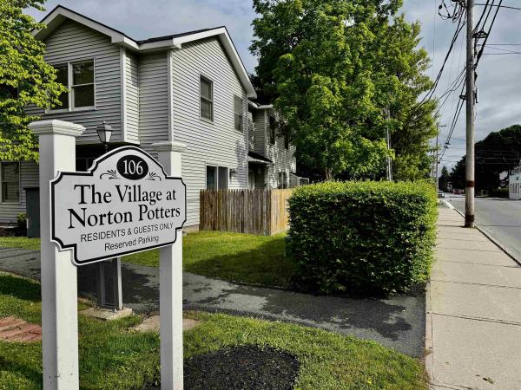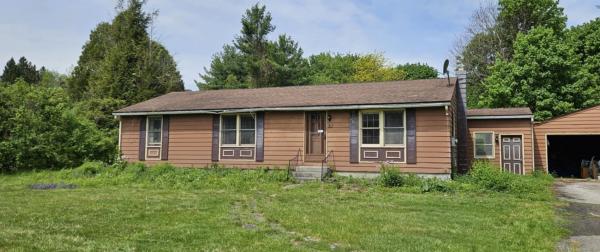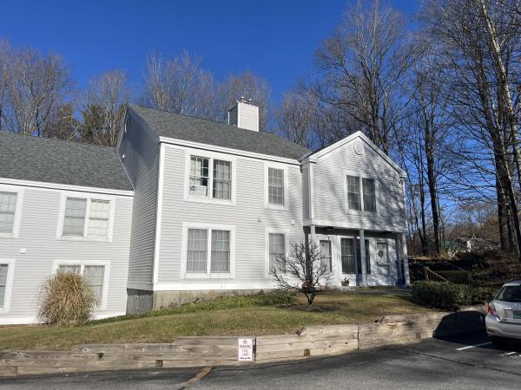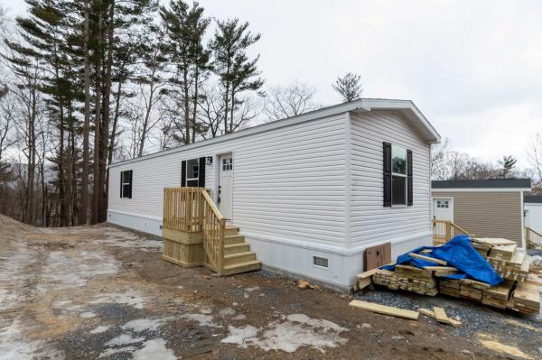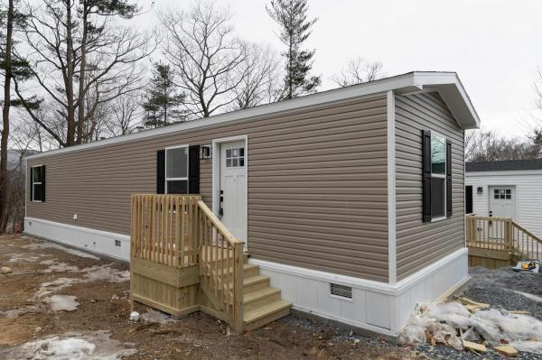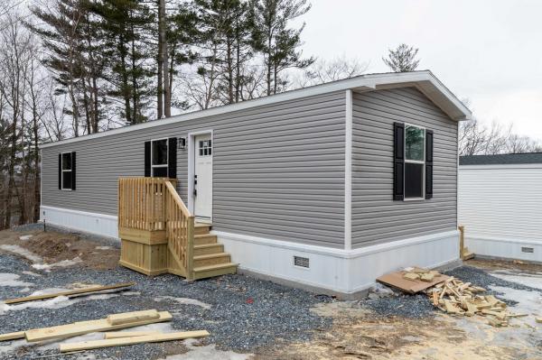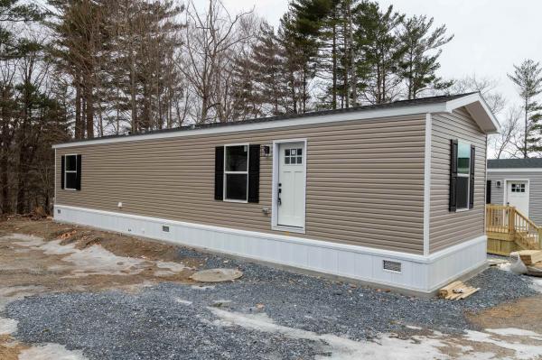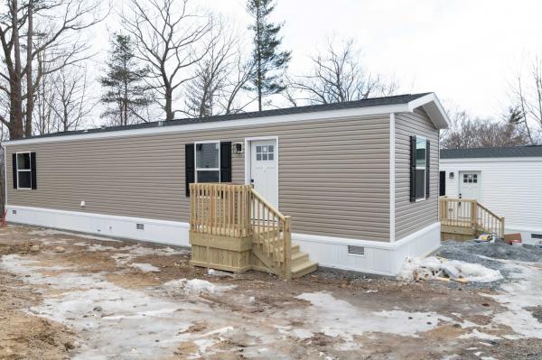Charming and cozy 2-Bedroom, 2-Bath Ranch with expansion potential in a quiet, sought-after neighborhood just minutes from downtown and local amenities. With its inviting single-level layout, beautiful hardwood floors, and spacious great room, this home offers comfortable living with timeless appeal. The full walk-out basement adds incredible potential—already partially finished with a bathroom started, it's ready to be transformed into an in-law apartment, additional living space, or a custom retreat to suit your needs. Recent updates include a brand-new roof in 2024 and a high-efficiency Buderus boiler. Outside, enjoy a picturesque yard perfect for relaxing or entertaining, plus a convenient 1-car garage. A wonderful opportunity in a fantastic location—come see the potential for yourself!
2BR/2BA Mid Century Modern brick ranch is solidly built and cozy! Step into the large living room with hardwood floors and electric fireplace. Eat-in kitchen is bright and nostalgic with corner windows and sink and period appropriate cabinetry. Arched doorways lead throughout the home to the two bedrooms and the full bath with soaking tub. On the lower level, there is a carpeted family room and additional room for office, gym, etc. as well as a 3/4 bath and dedicated laundry space. One-car garage and nice level back yard. Located on the outskirts of town, you are just a stone's throw to stores, restaurants, schools and all things Bennington!
Classic Bennington home on a quiet street with a beautiful yard and a detached barn/garage. First floor kitchen with dining area, laundry room, and a full bath, plus a living room and family room that could also be a first floor bedroom. Upstairs there are three bedrooms and a play room with a storage closet. Enjoy your morning coffee on the covered porch, and take a walk to downtown shops.
Energy efficient 3 Bed, 2 Bath with character and awesome updates in downtown Bennington. Wrap-around front porch welcomes you inside this classic New England Colonial. Highly sought after "first floor living" with a bedroom, full bath and laundry all on the main level... along with the living room, dining room and kitchen. Second floor has two bedrooms with walk-in closets and full bath with claw foot tub and hand shower. Under foot you'll be walking on new Pergo wood flooring in the front rooms, hexagon vinyl tiles in the kitchen, vinyl plank in laundry and bathrooms, and carpet upstairs. Kitchen has a walk-in pantry for tons of storage, island for prep with butcher block counters, open shelving with a beautiful arabesque backsplash, and Stainless Steel appliances. Three mini splits for central air in the summer and heat in the winter, plus an oil-fired boiler for primary or back-up heat. Seller is keeping the pellet stove, but you can BYO or install a wood stove or just enjoy more space in that room when it's gone. Spray foam insulation throughout basement makes it VERY cheap to heat, plus offers dry storage. No flood history; seller's flood insurance is only $500/yr. Step out to the fully fenced backyard with deck and gardens; enjoy the delightful sound of children playing at nearby elementary schools. Neighborhood grocery store just a few steps away for convenience... or walk a bit farther for Stewart's ice cream or downtown's fabulous restaurants and events.
Step into timeless elegance with this charming 1940 American Foursquare home. Many gorgeous features have been preserved from the elegant crystal light fixture to the stunning original woodwork. Each detail speaks to the skilled artisanship of the era. The classic design offers spacious living and a welcoming atmosphere, perfect for both every day life and entertaining. The main floor boasts a spacious family room addition with ample windows and maple flooring, 3/4 bath, and first floor laundry. The formal dining room flows seamlessly into the living room with pellet stove. The interior was completely redone in the last decade with very recent renovations including old wallpaper removal and fresh paint in the living/dining areas and kitchen. The stunning entry way and staircase is everything you want from an antique home. There is even a fully enclosed front porch for enjoying the approaching warm weather. Upstairs you will find three bedrooms with original hardwood floors and a full bath. The basement is dry and has ample storage space. The lot is easy to maintain with a walkable location minutes away from local parks, shops, restaurants, and public transportation. Head a few minutes more up RT 9 and you’ll find all the outdoor recreation and beautiful scenery that Vermont is known for. This lovely home blends classic design with modern conveniences, making it a must-see for those who appreciate quality craftsmanship and historic charm. Don’t miss out on owning this gem!
Enchanted Historic Home with Storybook Charm – A Hidden Gem Near Downtown! Step into a fairytale in this one-of-a-kind, lovingly maintained home — a true magical retreat nestled just minutes from downtown. Owned and cherished by the same family since 1951, this architectural treasure blends old-world artistry with everyday comfort. From the moment you arrive, you're greeted by the cobblestone driveway leading to the wraparound porch with pillars adorned with regal lion heads, perfect for tea, tales, and twilight daydreams. Inside you’ll find Dragons carved into the stair railings, an open living room, formal dining room, and a sunny breakfast nook tucked in the heart of the kitchen. The fireplace glows with Bennington pottery tiles around the hearth, and a vintage tub pours water from a sculpted fish faucet, offering a splash of whimsy. Discover a rare delight below: a basement projector booth and private children’s puppet theater waiting to be finished. Fantasy meets function in this home Whether you're sipping espresso in the garden or hosting dinner parties in the grand dining room, this home feels like a European escape — without ever leaving town.
200 feet of Walloomsac River front .There is a second kitchen for a possible in-law or AB&B. RV parking for those visitors who travel listing to the sounds of the stream for the nomadic visitors. New replacement windows were just done. Bring your imagination and see the possibilities.
Walking distance to Bennington College! Perfect for college housing. The property has a scenic path alongside the river so students can walk or bike to school without having to be on the road. Currently used as a single family home or can easily be converted to a duplex. This 3 bedroom North Bennington home is set in a quiet location with only ten homes in the little neighborhood with dead end street. Very convenient to town but feels like you are out in the country. The public water and sewer is a nice bonus. Boiler is just three months old and there is a gas line to the house. New roof in 2022. Kitchen has an antique wood stove. The property has lovely landscaping with plenty of space for gardens. Just a short 1.3 mile stroll to North Bennington restaurants, library, and post office and 4 miles to downtown Bennington with Albany Airport just under an hour away. Lake Paran is just 1.5 miles away for swimming, kayaking, or enjoying the beach.
Welcome to this adorable one-level 3-bedroom, 1-bath bungalow, perfect for comfortable and efficient living. This home offers a cozy and inviting atmosphere with all living spaces on a single level-ideal for anyone seeking ease and accessibility. Inside, enjoy the warmth and character of a woodstove, perfect for creating a cozy ambiance during cooler months while helping keep energy costs low. The open layout provides a seamless flow between rooms, with natural light brightening every corner. Step outside to find a detached, oversized 2-car garage- heated and ideal for vehicles, a workshop, or additional storage above. This charming home combines practical features with timeless appeal-don’t miss your chance to make it yours!
Recently this home was a 2 unit (up and down). The current owner has doing work to convert it into a large single family home. Currently 4 bedrooms, 2 bathrooms and many possible room configurations. Also could easily be converted back to a 2 Unit. Many possibilities to put your finishing touches on this property.
Welcome to Unit #1 at Norton Potters, a quaint and quiet townhouse community nestled in a lovely neighborhood setting. This end-unit two-bedroom home is full of character and natural light, offering a peaceful retreat with a deck that overlooks a serene stream. The main level features a spacious living room, dining area, kitchen with a generous pantry, a convenient half bath, and laundry area. Upstairs, you’ll find a bright guest bedroom, a full bathroom, and a primary bedroom with double closets. There’s also a bonus room ideal for a home office or nursery. Don’t miss this rare opportunity to own a delightful home in a peaceful, well-maintained community close to everything Bennington has to offer.
This is a great opportunity for one-level living in a quiet and private neighborhood on the outskirts of town. This three-bedroom ranch home on 1.39 acres is in need of complete renovation, and is ready to be brought up to its full potential.
This second-floor 2-bedroom, 2-bathroom end unit at Nathaniel Court is a fantastic opportunity! This is your chance to dip your toe into owning real estate without the hassle of yard maintenance, snow plowing or worrying about the cost of those pesky exterior home maintenance projects! This well-maintained condo association offers a quiet living environment. The unit features a renovated full bathroom and freshly cleaned carpets, complemented by soothing paint colors that create a welcoming atmosphere. All appliances are included for your convenience. Don’t miss out on this lovely home!
Welcome to 78 86 Ethans Way, Lot 86E Bennington, VT 05201, where modern comfort meets affordability in Catamount Park! This brand-new Polo model manufactured home offers 2 bedrooms, 2 bathrooms, and 825 sq. ft. of thoughtfully designed living space. Step inside to an open-concept layout with stylish finishes, a bright living area, and a well-appointed kitchen. The home features energy-efficient construction, modern appliances, and low-maintenance materials, making it perfect for easy living. Located in a peaceful and well-maintained community, this home is ideal for those looking for a move-in-ready option in a convenient location. Don’t miss out on this opportunity! Contact us today for more details or to schedule a tour.
Welcome to 72 Ethans Way, Bennington, VT 05201, where modern comfort meets affordability in Catamount Park! This brand-new Lewis model manufactured home offers 2 bedrooms, 2 bathroom, and 825 sq. ft. (16 x 56 ft.) of thoughtfully designed living space. Step inside to an open-concept layout with stylish finishes, a bright living area, and a well-appointed kitchen. The home features energy-efficient construction, modern appliances, and low-maintenance materials, making it perfect for easy living. Located in a peaceful and well-maintained community, this home is ideal for those looking for a move-in-ready option in a convenient location. Don’t miss out on this opportunity! Contact us today for more details or to schedule a tour.
Welcome to 86 Ethans Way, Bennington, VT 05201, where modern comfort meets affordability in Catamount Park! This brand-new Polo model manufactured home offers 2 bedrooms, 1 bathroom, and 746 sq. ft. (14 x 56 ft.) of thoughtfully designed living space. Step inside to an open-concept layout with stylish finishes, a bright living area, and a well-appointed kitchen. The home features energy-efficient construction, modern appliances, and low-maintenance materials, making it perfect for easy living. Located in a peaceful and well-maintained community, this home is ideal for those looking for a move-in-ready option in a convenient location. Don’t miss out on this opportunity! Contact us today for more details or to schedule a tour.
Welcome to 92 Ethans Way, Bennington, VT 05201, where modern comfort meets affordability in Catamount Park! This brand-new Polo model manufactured home offers 2 bedrooms, 1 bathroom, and 746 sq. ft. (14 x 56 ft.) of thoughtfully designed living space. Step inside to an open-concept layout with stylish finishes, a bright living area, and a well-appointed kitchen. The home features energy-efficient construction, modern appliances, and low-maintenance materials, making it perfect for easy living. Located in a peaceful and well-maintained community, this home is ideal for those looking for a move-in-ready option in a convenient location. Don’t miss out on this opportunity! Contact us today for more details or to schedule a tour.
Welcome to 64 Ethans Way, Bennington, VT 05201, where modern comfort meets affordability in Catamount Park! This brand-new Polo model manufactured home offers 2 bedrooms, 1 bathroom, and 746 sq. ft. (14 x 56 ft.) of thoughtfully designed living space. Step inside to an open-concept layout with stylish finishes, a bright living area, and a well-appointed kitchen. The home features energy-efficient construction, modern appliances, and low-maintenance materials, making it perfect for easy living. Located in a peaceful and well-maintained community, this home is ideal for those looking for a move-in-ready option in a convenient location. Don’t miss out on this opportunity! Contact us today for more details or to schedule a tour.
© 2025 Northern New England Real Estate Network, Inc. All rights reserved. This information is deemed reliable but not guaranteed. The data relating to real estate for sale on this web site comes in part from the IDX Program of NNEREN. Subject to errors, omissions, prior sale, change or withdrawal without notice.


