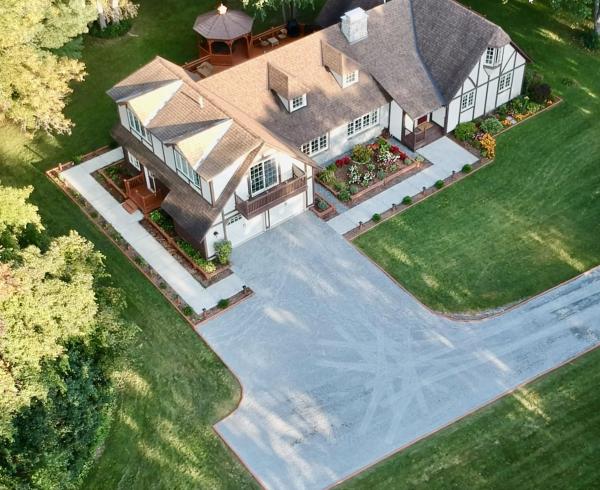Set on 7 private acres in one of West Charlotte’s most sought-after locations, this custom-built 3-bed, 3-bath home perfectly balances tranquility and convenience. Just 20 minutes to Burlington, under 30 to Middlebury, and moments from Lake Champlain, it offers the best of Vermont living. A long, crushed-stone driveway leads to beautifully landscaped grounds and a peaceful woodland setting. Outdoor living shines here with expansive decks, a gazebo with paddle fan, and built-in lighting and surround sound—ideal for entertaining or quiet relaxation. Inside, a sunken living room features vaulted ceilings and a welcoming wood-burning fireplace. The circular floor plan connects the living, dining, and den areas for easy flow. The main level includes a primary suite with ensuite bath and private deck access, two additional bedrooms, a ¾ guest bath, den with second fireplace, laundry, and mudroom with pantry. Upstairs, a second primary suite offers high ceilings, a private balcony, and a spa-inspired bath. An additional ~1,100 sq. ft. is ready to finish, with plumbing in place for another bath. The oversized 2-car garage features epoxy floors and a dedicated workshop.Enjoy seasonal Adirondack views and glimpses of Lake Champlain—all while being close to local trails, beaches, and eateries. A rare combination of privacy, craftsmanship, and convenience—this West Charlotte home truly has it all.
© 2025 Northern New England Real Estate Network, Inc. All rights reserved. This information is deemed reliable but not guaranteed. The data relating to real estate for sale on this web site comes in part from the IDX Program of NNEREN. Subject to errors, omissions, prior sale, change or withdrawal without notice.



