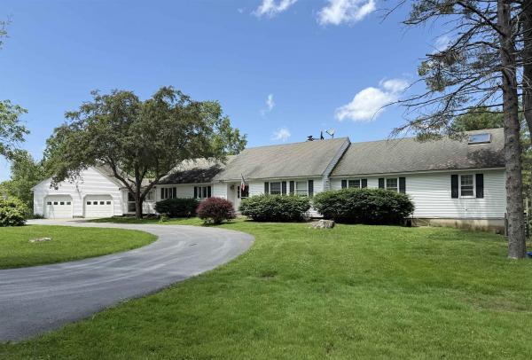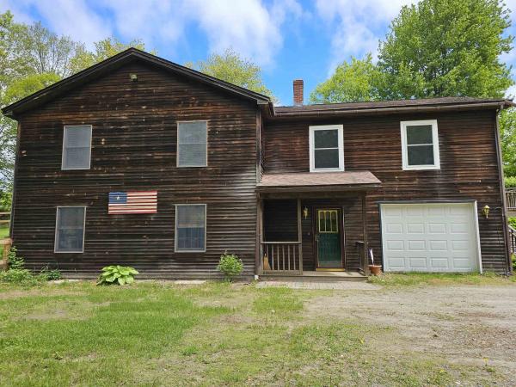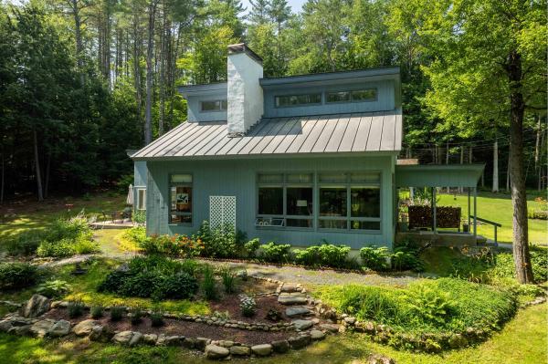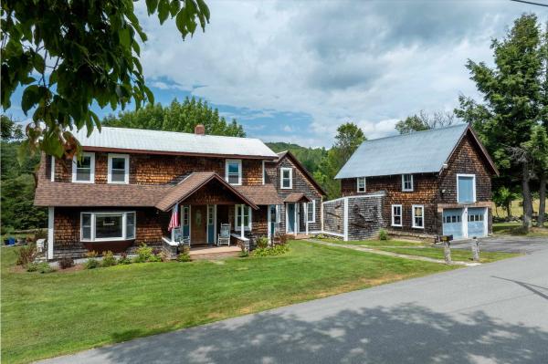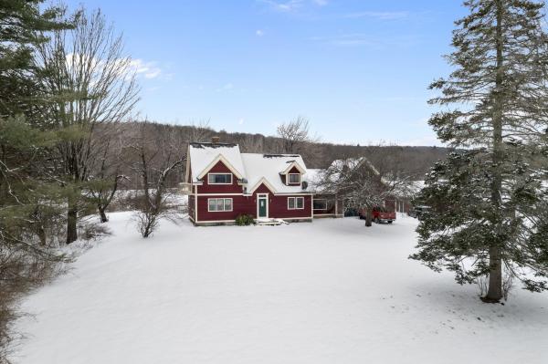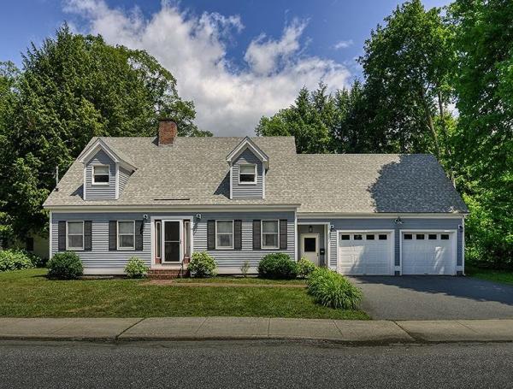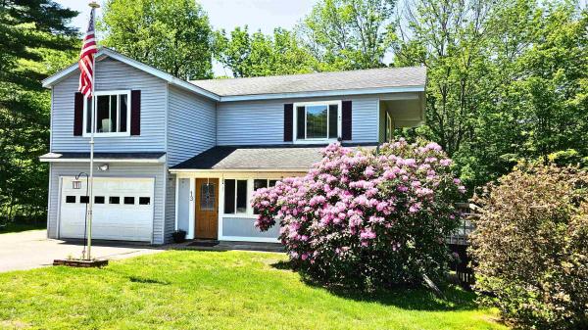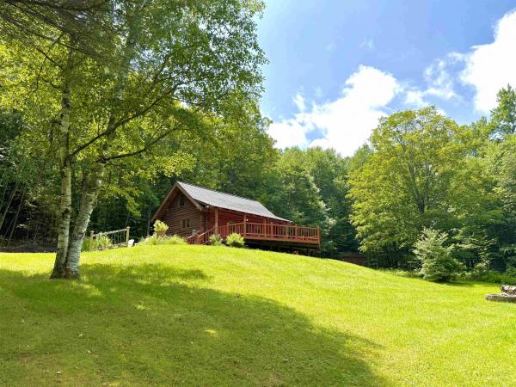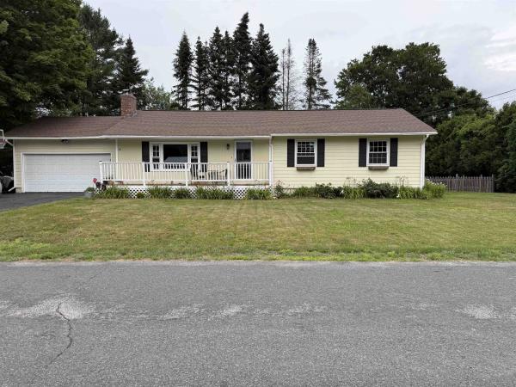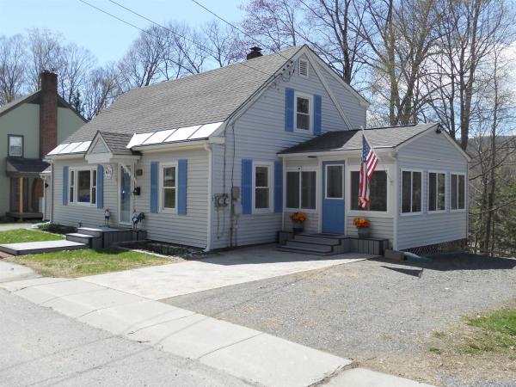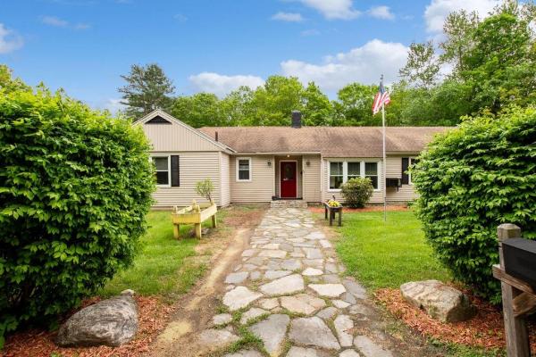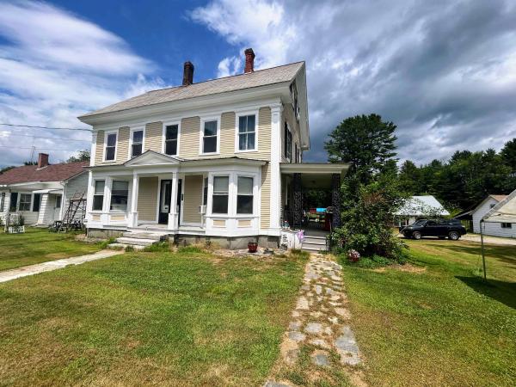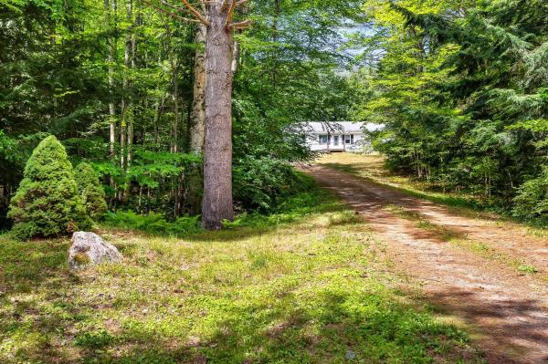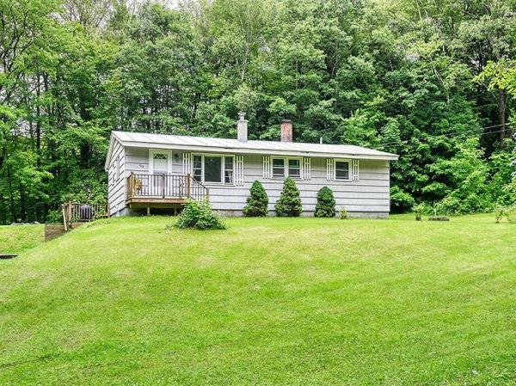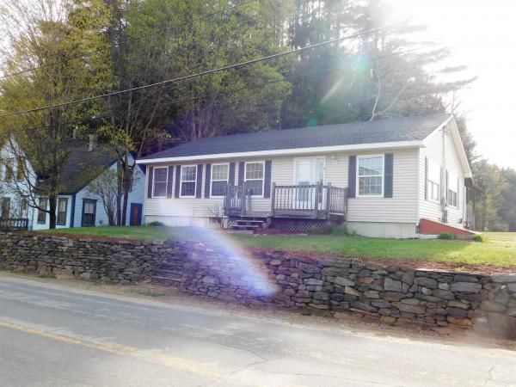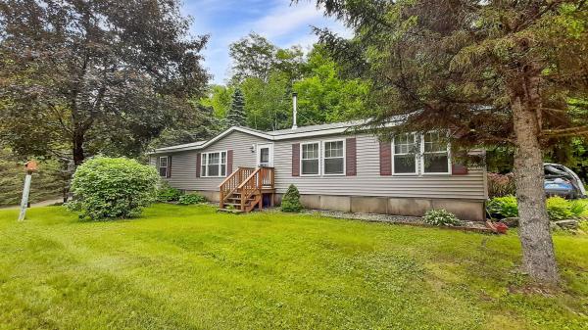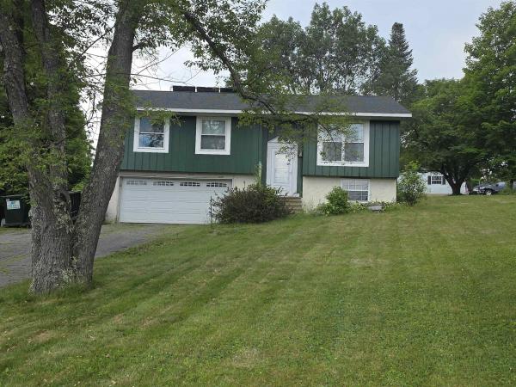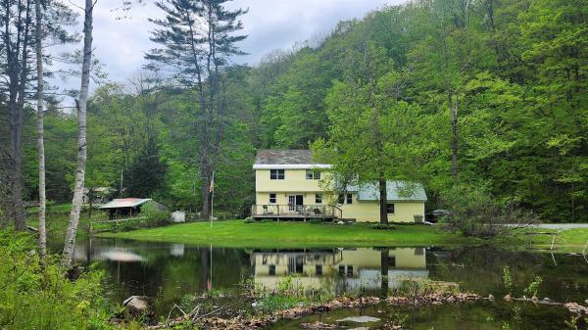HUGE PRICE REDUCTION! OWNER HAS MOVED SO THE PROPERTY MUST BE SOLD. POSSIBLE OWNER FINANCING!! This Hilltop Homestead/Mini farm boasts 5 acres of mostly open land and a sprawling 4,000 plus sq. ft. ranch style home with a full finished walkout basement with attached 2 car garage and numerous barns and outbuildings. Easy access to Springfield or Chester and I-91. The home features a huge primary bedroom suite, two other bedrooms and another full bath on the main level, modern kitchen that flows into a living/dining open concept area with access to the back decks and views of the private back yard and mountain tops beyond. There is a combination of Bamboo, vinyl plank, slate and tile floors throughout the main level, two fireplaces, a second living/family room and 1st floor laundry with breezeway to the attached garage. The basement offers a small kitchenette, the 3rd bath, an additional bedroom, recreation/exercise room, workshop and much more. Outside you'll find plenty of outdoor space for gardening, animals, family time, cookouts/events or outdoor recreation. The back and side yards are completely fenced with gates to allow mowers and other equipment but also creates an ideal situation for animals and pets. The current owners have cleared additional forested land to add to the open/level land and also have trails through the remaining wooded acreage. There is an old gambrel timber frame barn plus a new heated Jamaica Cottage barn for animals. This is a DEAL!
Nestled in peaceful seclusion on 21.4 acres, this inviting split-level home is ready to welcome its next owners. While privately situated and out of view from the road, the property remains conveniently close to VT Routes 106 and 10, offering the perfect blend of privacy and accessibility. Step inside from the charming covered porch into a spacious mudroom with Vermont slate flooring, providing interior access to the one-car garage with additional storage space. The lower level also features a large workshop with laundry, a generous family room, and an interior staircase leading to the main living area. Upstairs, enjoy a bright and functional kitchen with ample counter space and cabinetry, opening to the dining area and living room—both highlighted by hardwood floors. Down the hall, you'll find a full bathroom, two well-sized bedrooms, and a primary suite complete with its own private bath, all with new paint and flooring! Outdoor living is a dream with two decks accessible from the dining room, a professionally installed fenced yard—perfect for safe play or pets—and a charming log cabin-style shed for storage. The expansive grounds provide level, open space for a camper, boat, or future recreational projects. An added bonus: the property has subdivision potential. Preliminary plans have been made, including a utility easement already in place for a possible second lot. Don’t miss this opportunity to own a versatile and serene piece of Vermont!
This delightful home is sure to please. Set in a lovely wooded cul-de-sac, surround yourself with lovely, terraced landscaping, stone walls and a peaceful wooded setting to while away the hours. This beautiful well cared home features many delightful settings. The living room features a cathedral ceiling and stone fireplace, with a wood stove insert, along with many windows to bring in the outdoors. The kitchen is a cook's dream with lots of cabinets, counters with room for the family while making dinner. The adjacent dining room offers another option for a gas insert in the second stone fireplace. Enjoy your dessert in the 4-season room or perhaps the deck to as you enjoy the late afternoon peace. Additionally, there are 4 bedrooms and an additional room than can be used as an office or a study and 2 baths. The full basement has a room for a workout or hobby room. The 2 car garage and additional wood shed are added features This is a well-cared for home with many improvements in a great setting.
This beautiful post and beam built, 4 bedroom, 2 bath 1791 farmhouse is the third oldest in the town of Springfield. Located at the top of Elm Hill with stone walls and hill views, is only one mile from the center of town. The main floor includes a nice workable kitchen with an adjoining sitting room with a wood stove and the triple window on the east provides full morning sun as you enjoy your coffee. The mudroom off from the kitchen provide access to the pantry, as well access to the wood shed and entry from the garage/barn. A cute bedroom sits just off the kitchen. The light filled living room, dining room features wood floors. An office gives a nice view of the back field and garden shed and fruit trees. The north end of the house features a bedroom and a nice sitting room built in bookcases. The south end features the primary suite with sitting room, or another bedroom with more views. Closets and bath as well. Classic stone foundation has had insulation done to keep it warm. The large barn with workshop and room for 2 cars. There is additional storage overhead in the barn. The deck on the back of the house looks out over the garden shed and the fruit trees and is a good place to view the wildlife. This lovely property is close to golf, skiing, both downhill and cross country, hospitals, hiking trails, dining options and more. A Classic farmhouse, surrounded by beautiful stone walls, in a wonderful location, will certainly make a great home.
Meadows! This very sweet location is minutes to town, the interstate and fun activities. Built in 1990, it could use a more modern touch, but the space is great. Designed as a traditional cape with a contemporary twist, the main bedroom has a vaulted ceiling, ensuite bath and a small balcony. The kitchen is huge with a very large eat at island, tons of counter top space, and flows right into the dining room that is big enough to seat the whole gang. The living room, again very large and features a wood stove for that added warmth in the chilly seasons. The lovely meadow is amazing. It is a open field that could make a horse happy, room for gardens and play. There's also a local snowmobile trail that crosses the property. Hidden get away above the garage and a great finished "breezeway" for overflow freezers and summer time hanging out. Much of the neighborhood is old farmland, spreading the homes a nice distance. There is also an amazing workshop and a basement large enough for a personal gym. A must see, but notice is required on this one. Subject to seller finding suitable housing.
Tucked in one of Springfield’s most sought-after neighborhoods, 64 Summer Hill St offers the perfect blend of comfort, charm, and convenience. This beautifully maintained 3-bedroom, 2-bath home nestled in one of Springfield’s most desirable neighborhoods. Located on a peaceful .28acre lot in the Cherry Hill district, this inviting property offers the perfect balance of comfort and convenience. Step inside to discover a warm and functional layout, with light-filled living spaces and thoughtful updates throughout. The main floor features a bright living room, an eat-in kitchen with attached dining area, and 3/4bath, perfect for everyday living and entertaining alike. Upstairs, you’ll find 3 spacious bedrooms, a 2nd full bath, and an extra finished bonus room, all with a cozy, well-kept feel that makes this house feel like home. The backyard offers just the right amount of green space, ideal for gardening, play, or simply relaxing outdoors, while the front yard and charming curb appeal create a welcoming first impression. Located in a quiet, established neighborhood known for its community feel and scenic surroundings, this home is minutes from I-91, downtown Springfield, and some of the region’s best skiing, hiking trails, and mountain adventures. Whether you're commuting, working remotely, or exploring all that southern Vermont has to offer, this location truly has it all. Don’t miss your chance to own this move-in-ready gem in one of Springfield’s most sought-after locations.
Serene Cul-de-Sac Retreat with Elegant Indoor-Outdoor Living in Springfield, Vermont. Tucked at the end of a quiet cul-de-sac in one of the most desirable neighborhoods in Springfield, this beautifully maintained four-bedroom, two-bathroom home offers a rare combination of tranquility, convenience, and charm. With a thoughtfully landscaped yard, mature trees, and a private wooded backdrop, the setting provides a peaceful escape just minutes from local amenities. Step inside to discover a warm and inviting living room, perfect for quiet evenings or lively conversation. The enclosed porch and expansive deck extend the living space outdoors, inviting year-round enjoyment, from crisp autumn mornings with coffee to summer evenings by the fire pit. The lower level features a stylish bar and lounge area, an ideal setting for entertaining or unwinding at the end of the day. Whether hosting guests or savoring a quiet night in, this space adds a unique and versatile touch. Additional highlights include an attached garage, a well-appointed kitchen, and generous natural light throughout. Every detail has been carefully curated to support relaxation, connection, and comfort. With its prime location close to town yet tucked away for privacy, this home offers a refined Vermont lifestyle, inside and out. Schedule a showing today.
This Cozy cabin tucked away along the outskirts of Chester is sure to impress. With a brand new roof, heating system and more this is the perfect turn key retreat. The property features both open lawn and forest to explore, just up the road from snowmobiling and hiking trails this property has the ability to be your home base for all your favorite activities year around. Including close proximity to Okemo for downhill skiing and snowboarding in the winter as well as the Chester village and downtown Springfield being only about a 10 minute drive to the local shops, restaurants and more. In a quiet and serene setting this cozy cabin is well maintained, private and has so much to offer!
This delightful ranch home located in a desirable cul-de-sac neighborhood, is where you can enjoy a nice evening walk and chat with the neighbors. Enter from the front porch to the bright living room with a lovely fireplace and hardwood floors, to enjoy a fire on those cool evenings. The nice sized kitchen adjoins the lovely dining room which features easy access to the large screened-in porch, perhaps to enjoy dessert after dinner. Three bedrooms and 2 baths complete the main level. The lower level features the oversize family room, with a brick wall feature. An additional bedroom will provide room for guests. The utility side of the basement offers space for a workshop, as well as options for storage, workout space and more. This home enjoys a spacious fenced in level lot hosting options for flower or veggie gardens. A 2 car garage has more room for storage.
This Totally Renovated 3 BR 2 Bath Cape On a Quiet Dead End Street Has Everything You Want. Newly Modernized Kitchen with Granite Counters and Tons of Cabinets, Awesome Dining Room With Lots of Windows and Spacious Living Room with Electric Fireplace and Beautiful Hardwood Floors Throughout Most of the Home. Plus Both Gorgeous Bathrooms were Just Redone. Spacious Lower Level Family Room with Woodstove for Heating Efficiency and Charm and Slider to Walk Out to Your Level Back Yard With Frontage On and View of the Black River. Nothing Needed Here Except For You!!
Welcome to a home that truly has it all! Perfectly positioned on a cul-de-sac, this property is steps away from the trailhead of Hartness Park where you can enjoy 3 miles of trails in the 85 acre town forest. A seamless blend of privacy whilst still being in town - what more can you ask for? This beautifully maintained property offers the rare and coveted convenience of first-floor living—with all four spacious bedrooms and a full bathroom right on the main level. Recently refreshed with paint throughout, gleaming refinished hardwood floors, and brand-new kitchen flooring, this home shines with pride of ownership after more than 20 years of loving care. Step inside and be welcomed by an expansive, sun-soaked living and dining area, highlighted by a south-facing picture window that floods the space with natural light. Picture cozy winter evenings by the wood-burning fireplace, your favorite book or movie in hand. But wait—there’s more! The finished lower level features a second oversized living room complete with another fireplace—ideal for entertaining or relaxing. You’ll also find a 3/4 bathroom and multiple bonus rooms ready to be transformed into an office, gym, playroom, or extra storage—the potential is endless. Step outside to your private backyard oasis, where the back deck is perfect for morning coffee or evening unwinding. Whether you're entertaining guests or enjoying a quiet moment alone, this outdoor space is a true retreat. Don't miss your chance!
Nestled on over an acre +/- of level land, this well-maintained home offers a wealth of space and potential for any lifestyle. With a large shed, a 3-car carport/workshop, and even a chicken coop, you'll have plenty of room to store, work, and play. The first floor features a generously-sized bedroom with bay windows, a beautifully refinished bathroom with a walk-in shower, a large kitchen, dining area, and living room. Additionally, there's a convenient storage room with an attached half bath. Upstairs, you'll find four more spacious bedrooms and a newly updated half bath, along with a bonus room that could serve as a home office or a playroom. The second floor also houses the laundry area for added convenience. The third floor has been thoughtfully converted into a private apartment or in-law suite, complete with its own kitchen and full bathroom, perfect for multi-generational living or guest accommodations. The basement has been transformed into a fully functional workshop with pressure-treated flooring, a solid upgrade over the original dirt floors. Plus, the home is heated by a pellet furnace that holds 2 tons of pellets, conveniently blown in from the outside - no need to lug heavy bags up and down the stairs. Recent updates include new click-lock flooring throughout much of the home, updated windows, and a durable new metal roof on the workshop/carport. Don't miss a chance to see it for yourself!
Simplify your life and reconnect with nature in this peaceful Chester home. Set on over 5 private acres, this 3-bedroom ranch offers easy, one-level living surrounded by Vermont’s natural beauty. Whether you're seeking a low-maintenance primary residence, a country getaway, or a downsizing opportunity, this home delivers comfort without complication. From the wheelchair-accessible ramp to the hardwood floors and one-level layout, this home blends style with everyday ease and comfort. The layout is practical and inviting, with an open living and dining area that flows easily into the kitchen. Large windows bring in natural light and woodland views, creating a calm and cozy atmosphere. Step outside to enjoy a generous yard with plenty of space for gardening, bonfires, or just breathing in the quiet. With simple systems and room to grow, this property offers the kind of freedom that only Vermont living can provide—space to stretch out, slow down, and savor the seasons. Just a short drive to Chester village shops, farmers markets, and hiking trails, and 16 minutes to skiing at Okemo and World Class Golf at Fox Run and all Ludlow has to offer.
Off a peaceful road in the wonderful town of Springfield, VT sits a beautifully maintained 3-bedroom, 1.5-bath ranch nestled on a peaceful and private 2-acre lot. This easy-living home features freshly sanded hardwood floors throughout, offering a warm and timeless feel in every room. Enjoy the simplicity of single-level living with an efficient layout and low-maintenance design. The full walk-out basement provides excellent storage and future expansion potential, while the spacious shed/barn on the property offers endless possibilities for hobbies, animals, or additional storage. Conveniently located just minutes from Springfield Hospital, I-91, shopping, dining, and local schools, this home offers the perfect balance of rural charm and in-town accessibility. Outdoor enthusiasts will love the close proximity to Okemo Mountain, Mount Ascutney, snowmobiling, and trails/hiking. Whether you're starting out, downsizing, or seeking a peaceful Vermont retreat, this property blends comfort, convenience, and country character in one desirable package.
Nicely maintained 3BR/3BA ranch home just waiting for a new family. This home features large, updated eat-in kitchen with sliders to a deck, main floor laundry, gas fireplace, home office/den, partially finished basement has a 3/4 bath, workshop area, partially finished rooms that could be additional bedrooms and a large partially finished area for family room. Primary bedroom with bath and lots of closet space, a walk-in, a closet full of shelves and additional for whatever you like. Seller will entertain all offers.
This lovingly maintained manufactured home is just waiting for its new owner to enjoy! Located less than 10 mins from North Springfield and just 20 mins to Ludlow on a quiet dirt road. Enter through the large multi-purpose room with views of the pond and perennial gardens. Laundry is conveniently located in the hallway off the kitchen. A wood stove in the living room adds charm and warmth. Enjoy a meal at either the dining room table or bar seating that overlooks the kitchen. Ample counter space and cabinets make cooking a breeze. Portable generator hookup ensures uninterrupted enjoyment no matter the weather. The generator is even included! Windows and furnace were all replaced in 2018/19. Three included outbuildings have room for car, toy or tool storage! Watch wildlife across the rolling lawn or install a fence in the field for your own animals to enjoy. Live the Vermont life in an idyllic location!
Delayed showings Begin July 15th, schedule yours today Well maintained and updated home for your living pleasure! Owners have maintained and improved this home during their time here with updated stainless-steel appliances, mini split, new boiler and fresh paint both interior and exterior just to name a few things. Main floor has three nicely sized bedrooms, convenient galley kitchen, dining area with sliders to the back deck with fully fenced yard with a privacy fence, living room and full bath. The large living room picture window showcases the Vermont hillside in the distance. The lower level features a family room, half bath and bedroom, a perfect space for guests or that one family member that likes a little extra space. One car heated garage makes access to home quick and easy. The half-acre corner lot allows for open yard space beyond the fencing with perennials, bushes and trees scattered about. Small shed is perfect for storing garden tools. It is not uncommon to see deer frolicking in the backyards in the neighborhood. This home adds a bit of country space while enjoying the amenities of in-town living. INTERIOR PICTURES TO FOLLOW
Its time to escape to your own peaceful retreat in the heart of Cavendish, Vermont. Set on 10 private, wooded acres along a quiet town road, this warm and welcoming cabin-style home offers the perfect blend of comfort and rustic charm. A beautiful pond shimmers in the sunlight, adding to the magical feel of the setting. The home features four bedrooms and two baths, including a first-floor bedroom and a spacious primary upstairs. The open living space invites gatherings, and the expansive deck is ideal for soaking in the natural surroundings. Recent upgrades include a new septic system and high-efficiency furnace for added peace of mind. A quaint horse barn, which need a little TLC, offers options for your animals, hobbies, or storage. Whether you're looking for a full-time residence or a Vermont getaway, this property is a rare opportunity to enjoy the tranquility of nature, space to roam, and a home that’s as inviting as the land around it. All just a short drive from skiing, hiking, and charming village amenities of Chester, Cavendish or Ludlow; you'll be spoiled for choice and entertainment. Come see the charmer today!!
© 2025 Northern New England Real Estate Network, Inc. All rights reserved. This information is deemed reliable but not guaranteed. The data relating to real estate for sale on this web site comes in part from the IDX Program of NNEREN. Subject to errors, omissions, prior sale, change or withdrawal without notice.


