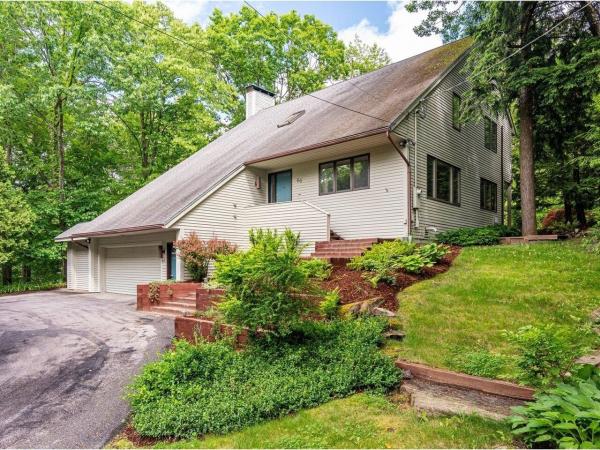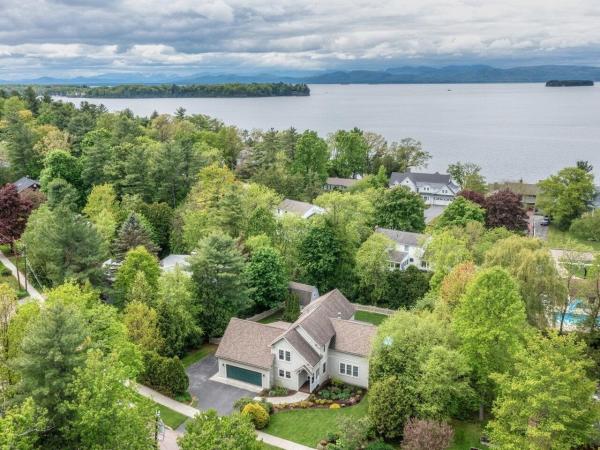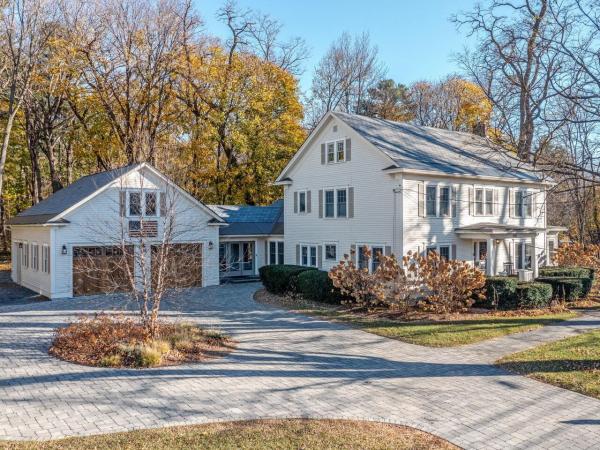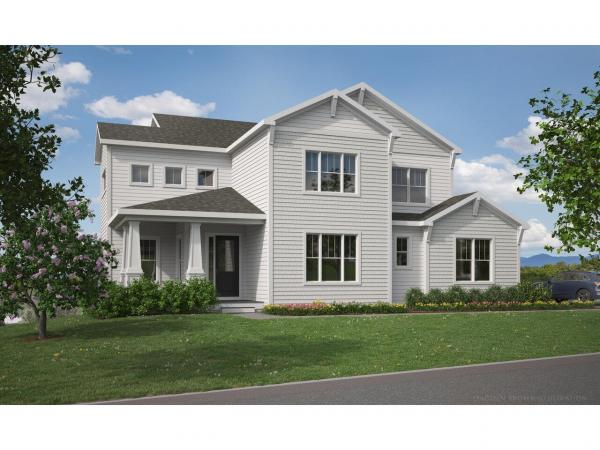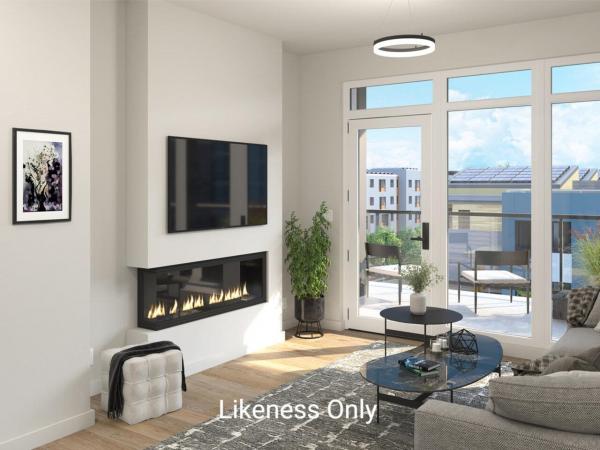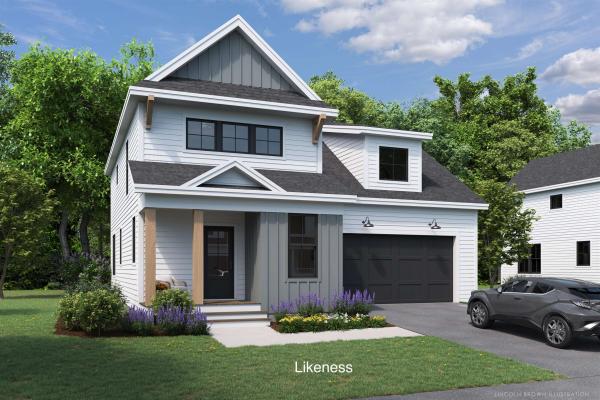Nestled in the highly desirable South Cove neighborhood in Burlington’s South End, this contemporary 4-bedroom, 3-bath home is a rare opportunity to own a property that has been loved and well-maintained. Enjoy access to a coveted mooring spot and a private association beach in South Cove, ideally situated near the Burlington Bike Path, Red Rocks Park, and Oakledge Park - some of the South End’s best spots. Step through the front door into a bright, welcoming living room that flows into a handsome formal dining room, perfect for hosting. The spacious kitchen features a Jenn Air electric range and overlooks the peaceful backyard and patio. Just beyond, a cozy family room with a wood-burning fireplace and tucked-away wet bar opens to a serene sunroom - creating a seamless indoor-outdoor flow ideal for entertaining. Everyday ease is elevated by a private garage-access elevator from the first-floor bedroom. A 3/4 bathroom and laundry are also located on the main living level. Upstairs, the expansive primary suite offers a walk-in closet and an en suite bath with a jetted tub and double sinks. Two more bedrooms and a storage closet complete the upper level. Outside, established garden beds bloom with perennials, and the tranquil backyard offers the perfect setting for relaxing or hosting a BBQ. The oversized 3-car garage includes a bay that once held a car lift and a workshop with additional storage space. This property is a rare find in a beloved neighborhood!
Located in the desirable South Cove Neighborhood in Burlington's South End, this gracious 3-bedroom, 4-bath home offers over 3,000 sq. ft. of living space! The home's private treed lot features a stunning backyard with in-ground pool, patio, multi-level deck, & 3-season den! Nestled between two beautiful parks on Lake Champlain, Oakledge & Red Rocks, the home also enjoys access to the association's private beach & boat moorings (as available). This spacious contemporary style home has a large kitchen with hardwood floors, pantry, & center island with cooktop that opens out to the lovely 3-season den & decks. The comfortable living room features 10 ft ceilings & a wood-burning fireplace. An office/den & half bath complete the first floor. On the second level is a primary suite & 2 additional charming bedrooms with a second full bath, plus a spacious bonus room above the garage. A tray ceiling accents the primary bedroom, and a private balcony is a wonderful spot to unwind. The primary bath features a jetted tub & separate shower, & the 2nd floor laundry room offers convenience. In addition to the attached 2-car garage is a 2-story detached garage/shed, great for lawn equipment, garden tools, pool toys, & storage. This home is a rare offering in the coveted South Cove neighborhood. With shared access to a private beach, a backyard oasis, and all the South End parks, bike path, festivals, & art hops right at your doorstep, this home won't last long!
This breathtaking early 1900s Colonial is a must-see property, where classic charm meets contemporary sophistication. Stunning renovations since 2018 include a gorgeous Great Room addition with vaulted ceiling, fireplace, and marble-topped bar, spacious mudroom with tile flooring, primary bath and walk-in closet with built-ins, and attached, heated, and insulated 3-car garage. All this on a 1.78-acre city lot with extensive landscaping, circular driveway, and gorgeous stonework. Surrounded by woods out back with a large stone patio and timber framed pergola dining area, you’d never guess your location in the heart of activity. Sunshine streams through most everywhere, including the south-facing sunroom, elegant living room with gas fireplace, and dining room with new coffered ceiling. There’s even finished space on the 3rd floor with bath, and a terrific storage room over the garage with heat and a/c. You need to experience this home in person to truly appreciate how it lives and feels.
Enjoy sweeping, panoramic Green Mountain views from your luxurious new 3,484 sq. ft. Equinox model home at Hillside East. Thoughtfully designed, this stunning home features 4 bedrooms and 3 1/2 bathrooms, a chef’s kitchen, hardwood floors, heat pumps, air conditioning, and elegant quartz countertops. The expansive walls of windows and soaring ceilings create a bright, open atmosphere, while a spacious deck offers breathtaking views of Camel’s Hump and Mount Mansfield. Equinox’s open floor plan is ideal for active households, with soaring vaulted ceilings and 10-foot ceilings on the first floor and 9-foot ceilings on the second floor, creating a spacious and airy atmosphere. The chef’s kitchen features a large center island, premium finishes and appliances, and an adjacent morning kitchen for additional workspace and storage. A first-floor guest suite provides privacy and convenience, while the second-floor primary suite is a serene retreat, complete with a spa-inspired bathroom, expansive walk-in closet, and direct access to a spacious loft area. Enjoy seamless indoor-outdoor living with a wraparound deck and a walkout lower level, offering endless possibilities for entertaining or creating a signature custom space. Additional highlights include multiple walk-in closets, a 3-car garage, and premium standard features such as hardwood and tile flooring, Marvin windows, and an electric fireplace. UNDER RESERVATION, OTHER LOTS AVAILABLE.
Welcome to One25, a haven of luxury and style in Burlington's sought-after Cambrian Rise community overlooking Lake Champlain. This stunning unit on the top-floor with its northerly views of the lake and the Adirondacks, features a spacious 319 sq. ft. balcony, perfect for taking in the breathtaking scenery. Inside, you'll find high-end finishes, 9' ceilings, central AC, and a Valor LEX electric fireplace, all designed for a sophisticated yet cozy living experience. Residents will enjoy world-class amenities, including a fitness room, sauna, and the innovative TULU micro-bodega. Entertain effortlessly on the shared covered terrace equipped with a pizza oven, grills, and fire pit, or relax in the landscaped courtyard with its fenced-in dog park. Additional conveniences like bike storage, a pet washing station, and secure underground parking make life at One25 both luxurious and practical. Built with exceptional attention to detail by S.D. Ireland, this property ensures superior soundproofing, thermal efficiency, and state-of-the-art HVAC systems for comfortable, energy-efficient living. Located just moments from the Burlington Bike Path, waterfront beaches, and marinas, One25 at Cambrian Rise also offers seamless access to downtown Burlington, the Church Street Marketplace, the UVM Medical Center, and I-89. The 17 units for purchase are move-in ready. There are additional unit layouts and price points available. Schedule your tour today and embrace the Cambrian Rise lifestyle!
Our new Morgan Floorplan at Edgewood in South Burlington brings true craftsmanship to a highly coveted area while offering over 3800 of living space and 5 spacious bedrooms for the growing or active family. Luxury finishes and the pinnacle of energy efficiency practices including; R-33 walls, R-60 ceiling, Low-E argon filled windows, ground breaking electric/ gas hybrid furnace system, real hardwood floors, central home AC, quartz countertops, luxury main BR suite on the first floor with tiled shower, spacious pantry with quartz countertops and much more. The ultimate in location, conveniently situated between Cider Mill and Hinesburg Road. Broker Owned
© 2025 Northern New England Real Estate Network, Inc. All rights reserved. This information is deemed reliable but not guaranteed. The data relating to real estate for sale on this web site comes in part from the IDX Program of NNEREN. Subject to errors, omissions, prior sale, change or withdrawal without notice.


