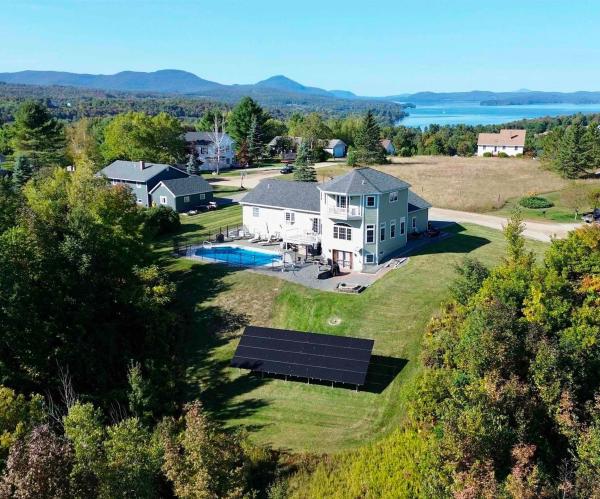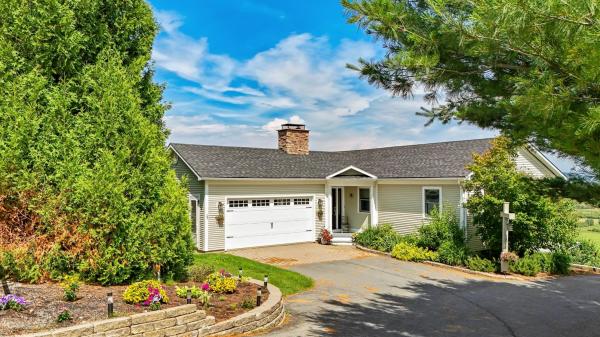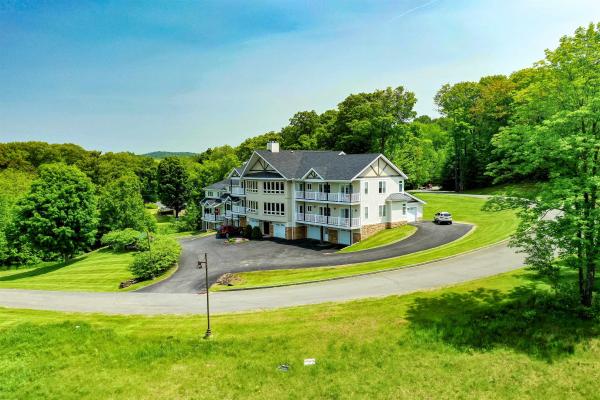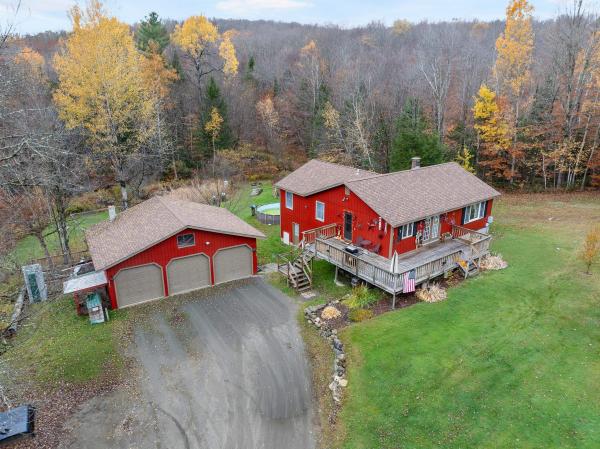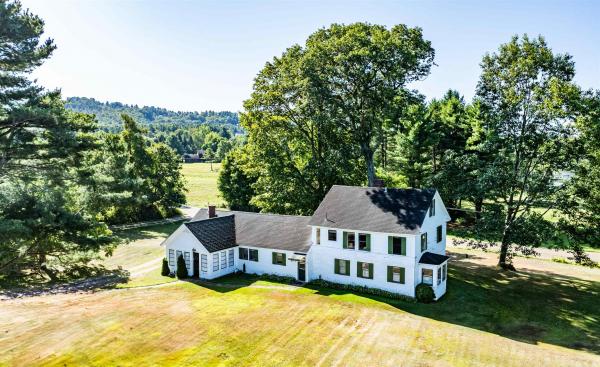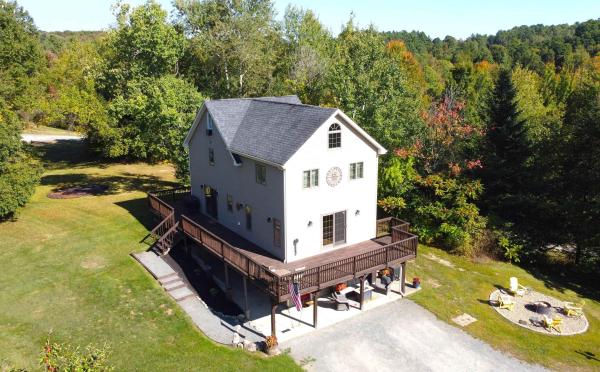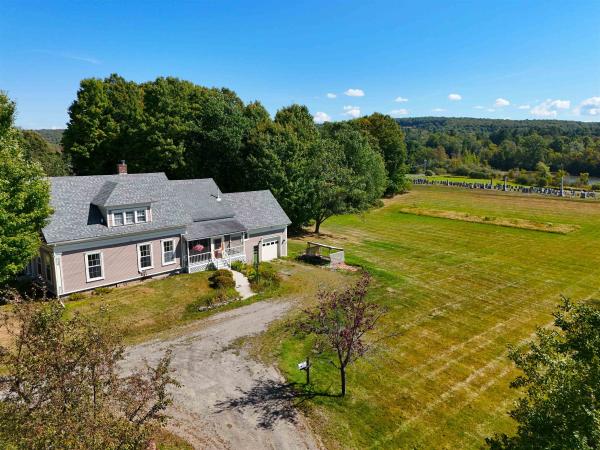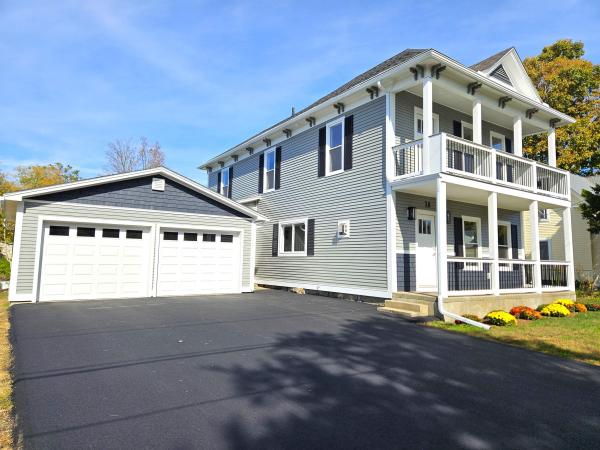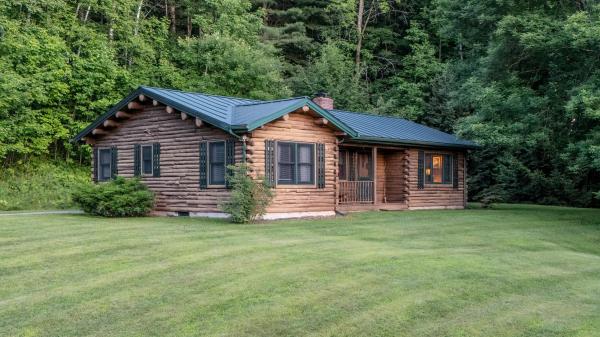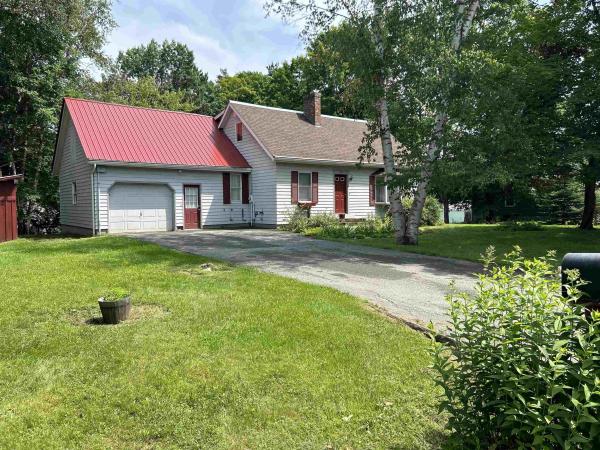Meticulously maintained, custom built contemporary situated in one of Newports most sought after Neighborhoods. This 5 bedroom, 3 bathroom home sits on a spacious .59 acre lot and offers access to 1200' of sandy beach on Lake Memphremagog with shallow water, allowing easy access for swimming & boating and a screened gazebo for family gatherings (small association shared with other home owners for $20/month). Entering to the first floor of living space you are greeted by a gracious entry/mudroom with tons of closet space which continues to the large open floor plan ideal for entertaining, featuring a custom kitchen with granite counters, pecan cabinets and stainless appliances. A living area with large windows for tons of natural light, Harman pellet stove, a dining area and access to the back sun room. In addition there is a full bathroom and 3 bedrooms, which includes the primary en-suite with double vanity and private head. Finishing off the living area is a second story with 2 large bedrooms and an additional full bathroom! Making our way to the outside of the property you are greeted by your own personal oasis featuring a 40'x16' in ground pool w/ new liner, pump and heater, gazebo area, and tons of potential to update landscaping and more! New shingled roof, large fenced in backyard, 21'x25' attached garage and an ideal spot for pets, children or gardening alike. Take advantage of all this beautiful property has to offer today.
Views, Views, Views! See Willoughby Gap from your in-ground heated pool, powered by an electric heat pump and a 9.6 kW DC ground-mounted solar array (owned outright, 2022 install). $35+/- average monthly electric bill for entire property. Too many features to list. This is a must-see home! 80 Roberge St in Memphremagog Views is a walk-out ranch with a 2-story addition, featuring 4,250+ SF of home with over 4,000 SF finished, and 3-car garage. Sits on a double lot totaling 1.1 acres. Expansive views looking out over South Bay of Lake Memphremagog towards the Willoughby Gap. 5 beds, 4 baths (3 full, 1 half), The main floor features a beautiful great room, eat-in kitchen/dining/den w/island, formal dining room w/outside deck, bedroom, full bathroom, and large mudroom. Formal dining flows into the great room which is the main level in the addition. Primary bedroom suite sits above the great room and features exposed beams, vaulted ceilings, whirlpool tub, walk-in closet, large bathroom, and a private balcony with incredible views. The rec room/wet bar is the lower level in the addition; 3-tap insulated keg room, 1/2 bath, wooden bar and stools included, pellet stove, walks out to patio/grill area with fire pit. Basement also includes 3 bedrooms, full bath, laundry, den. The backyard features a fully fenced in-ground heated pool, large patio, multiple gathering areas. Very well maintained and landscaped.
Welcome to your dream home! This immaculately maintained 3BR, 2 bathroom home offers a bright, open living space surrounded by 10.2 acres of pristine land, perfect for those seeking room to roam, privacy or a homesteading lifestyle. From the moment you step inside you'll notice the upscale finishes with loads of natural light. Downstairs you'll find an in-law suite or potential rental income. All appliances x2 will convey including 2 laundry units. On the lower level there's a bonus room for 'work from home' space or a workout area. There's a spacious 2 car garage as well as a separate shed for toys like your ATV or a hobby space. Brand new roof to protect your investment, and lovely landscaping for pride of ownership. Located so close to town, yet offers views, privacy and a country feel. Close to skiing, lakes, golf and a sweet lifestyle.
Stunning Condo with Breathtaking Sunset Views located on the top floor with elevator access. Experience luxurious living with panoramic sunset views of Lake Memphremagog and Jay Peak. This spacious one-level condo offers an ideal combination of comfort and elegance. Open concept living with expansive living areas with an abundance of natural light. Both the living room and primary bedroom open up to covered porches, perfect for enjoying tranquil lake views. The gourmet kitchen offers a chef's dream featuring granite and ample counter space and sleek finishes. Bathrooms are finished with stunning granite for a high-end feel. Retreat to your oversized bedroom with a private bath, featuring a separate tub and shower for ultimate relaxation. There are 2 oversized 1 car garages each with additional storage space for all your needs. Enjoy outdoor living with both a front and back covered porch, ideal for both lake and mountain views.
A great opportunity for first-time buyers! This 3-bedroom ranch on 6.3 acres offers an ideal blend of comfort, space, and convenience. Enjoy an easy, single-level layout with a bright kitchen and dining area that opens right onto the deck, perfect for relaxing or entertaining. Spend your weekends at home with an above-ground pool, outdoor bar, and fire pit area surrounded by nature. Trails through the woods make it easy to enjoy walking, riding, or exploring your own backyard. The detached heated garage is perfect for vehicles, hobbies, or extra storage. Inside, the primary bedroom includes a walk-in closet and half bath, with plumbing in place if you’d like to add a shower or tub later. The main full bath has laundry hookups for first-floor convenience, and the walkout basement offers room to grow—ideal for a family room, home gym, or play area. With a brand-new roof (July 2025) and a location just minutes from town for schools, shopping, and I-91, this move-in-ready home combines peace, practicality, and value.
Welcome to a piece of Derby history. Legend has it that this historical home was a part of the Underground Railroad. The original part of the home may date to the late 1700s!!! Thoughtfully renovated and now ready for a new owners. Entry is via a 3 season porch. First floor laundry. Great room with open kitchen/living with original beams and a wood stove for added warmth. Music room with a wood burning fireplace. Large first floor primary bedroom with a delightful bay window. Small barn and detached garage. AND, shared sandy west-facing beach which is a 5 minute walk away!!!In-law apartment on the 2nd floor with private entrance. Or, work from home?
Conveniently located just minutes from Newport City yet offering exceptional privacy, this meticulously maintained 3-bedroom, 2-bath multi-level home is set on 1.6 beautifully landscaped and secluded acres. Nearly every aspect of the home has been thoughtfully updated, including a modern kitchen, refreshed bathrooms, new flooring, lighting, paint, and upgraded electrical. The finished lower level features a welcoming entry, a family room with a bar area and the first of three bedrooms, while the main level offers an open-concept layout with a modern kitchen, dining, spacious living room, and a half bath with laundry. Upstairs are two additional bedrooms, including an expansive primary suite and a second bedroom/office with access to a versatile loft space and full bath. Outdoor living is enhanced by a spacious wraparound deck accessible from multiple rooms, perfect for enjoying the peaceful, wooded setting. A dozen apple trees add charm and attract local wildlife. Additional features include a System 2000 oil boiler, two mini-split heat/AC units with room for a third, 200-amp electrical service, public water, conventional septic, and a new 12'x10' storage shed. Located just 5 minutes from downtown Newport amenities and 25 minutes to Jay Peak Resort, this move-in ready property offers privacy, tasteful updates, and incredible value—well worth a look. Seller is a licensed real estate agent.
This elegant Greek Revival-style home sits proudly in the desirable town of Derby, offering peaceful views over Derby Pond. Fully restored & thoughtfully remodeled, it retains its timeless charm w/ original moldings, a grand curved staircase, detailed woodwork, 9’+ ceilings, & gleaming hardwood floors. The main level features an updated kitchen w/ ss appliances, black granite countertops, soft-close cabinetry, an island, & modern lighting. Off the efficient mudroom, you’ll find a dedicated laundry room w/ washer, dryer, & sink. The sun-filled living room w/ wood stove flows into a formal dining room via sliding doors—perfect for entertaining. This level also includes a full bathroom & spacious bedroom w/ its own half bath en-suite. Up one of 2 staircases, you’ll find a large primary bedroom w/ dual closets, 2 add'l bedrooms, & a versatile bonus room ideal as an office, playroom, or guest space, & a ¾ bath w/ tiled shower. The level three-acre lot offers endless potential—gardens, play areas, or room for animals. Mature maple trees provide shade, while a screened 8'x20' porch w/ composite decking lets you enjoy warm evenings insect-free. Prefer open air? Relax on the 16'x20' side deck, also composite, surrounded by bright white privacy fencing. An attached heated garage w/ extra storage will serve you well in the colder months. A rare blend of historic character & modern updates in a scenic, private setting- a must see; close to I91, & amenities. High speed internet available.
This stunning 1910 Colonial has been completely transformed, blending timeless charm with modern comfort, with every upgrade already completed. Offering approximately 1,800 square feet of finished living area, the main level features a gorgeous new kitchen with stainless appliances open to the dining area, a spacious living room with a striking hearth, gleaming hardwood floors, and a ¾ bath with laundry and a custom tiled shower. Upstairs, you’ll find four bedrooms, a full bath, and access to both a covered second-story porch in front and a covered side balcony—ideal for relaxing outdoors. The ground-level covered porch makes a perfect formal entry, welcoming you into a home that truly shows like new with quality craftsmanship and finishes throughout. Enjoy a huge fenced backyard in a quiet neighborhood setting, plus the convenience of a 2-car attached garage. Recent updates include a new roof, Harvey windows, wiring, plumbing, boiler, hot water heater, spray foam insulation, garage doors, lighting, trim, and more. Fully insulated and extremely energy efficient, this home is also served by public water/sewer, offers access to high-speed internet, and is within walking distance to schools, the bike path, and in-town amenities. Move right in and enjoy quality living with every modern upgrade already in place.
On the outskirts of Newport City is this spacious Raised Ranch offering 3 bedrooms, 2 bathrooms and large .67 acre lot perfect for children or pets! The first floor offers a large kitchen w/ appliances, dining area, living room with hardwood floors and floor to ceiling windows ideal for natural light, 3 bedrooms, a full bathroom and a balcony overlooking the back yard! The partially finished lower level boasts a massive family room complete with fire place, a bonus/spare room, den/office, designated laundry area, a 3/4 bathroom and direct entry to the massive garage/storage area (30'x24'). Additional features include; updated roof, updated interior floors, lean-to, solar panels, mini splits for both heat and cooling and much more. Located just minutes to all town amenities, schools, stores and more!
This wonderfully updated Derby home is filled with space, character, and versatility. The main level features an oversized living and dining room connected by a bright, updated kitchen. A spacious primary bedroom, guest room, and a beautifully refreshed bathroom complete this floor. Downstairs, the walk-out lower level offers even more living space, including a mudroom, office, two additional guest rooms, another bathroom, and a large recreation room. Once used as a salon, this fun space now serves as a TV and game room with its own entrance and separate parking area—ideal for guests, hobbies or an at home business. Recent updates include fresh interior paint throughout and a mini-split for efficient cooling. Step outside to enjoy three decks, a landscaped pond with fountain, and a spacious yard perfect for gardening, play, or entertaining. The open exposure brings both sunrise and sunset views while the southern orientation provides excellent winter solar gain. The oversized heated and insulated garage is a standout—designed with two overhead doors but deep enough to fit four cars. Upstairs, a large unfinished space offers incredible potential for an office, craft area, game room, or workshop. The chicken coop and chickens can convey with the property if a buyer wishes. All of this is conveniently located just a mile from Derby Center, I-91, and the many amenities along Derby Road—grocery stores, pharmacies, hardware, restaurants, and more.
Nestled in a peaceful and private setting, this inviting 3 bedroom, 1.5 bath home offers the ideal blend of rustic charm and everyday comfort. Set on 2.6 beautifully landscaped acres in a welcoming neighborhood, this property is perfect as a year-round residence or a tranquil getaway. Step inside to discover soaring cathedral ceilings, a warm and welcoming interior, and a finished basement that’s perfect for entertaining or relaxing. Enjoy seasonal views of the nearby lake while mature hardwoods and lush lawns create a truly idyllic backdrop. Built with quality in mind, the home features a durable standing seam metal roof, a spacious two-car garage, and an attached workshop ideal for hobbies or additional storage. Located close to premier skiing, hiking and biking trails, and multiple lakes. Don't miss the opportunity to own this peaceful retreat where privacy, charm, and convenience come together seamlessly.
Classic Cape Style Home, be in for the upcoming Holidays. Bright and Spacious home with updated windows in 2024, newer roof and high end heating system , new deck and covered porch off the back of the home.. Two Story addition in 1997, great working kitchen with open concept dining and living room areas.Plenty of room for remote working or extended family with large first floor den for an office or first floor bedroom. and 3/4 bath. Living room with wood or pellet stove hearth, Hardwood flooring on the first floor. 4 plus bedrooms and full bath on the second floor with washer/dryer hook-up if needed. Basement is partially furnished, with laundry room and tons of room for storage, with exterior stairs. Lovely mature landscaping and private back yard. A terrific home for you and your family.
© 2025 Northern New England Real Estate Network, Inc. All rights reserved. This information is deemed reliable but not guaranteed. The data relating to real estate for sale on this web site comes in part from the IDX Program of NNEREN. Subject to errors, omissions, prior sale, change or withdrawal without notice.



