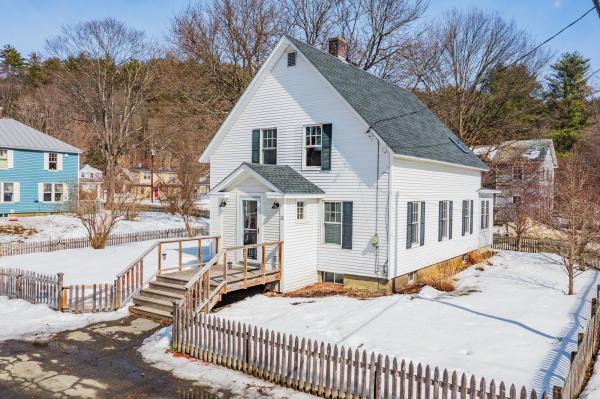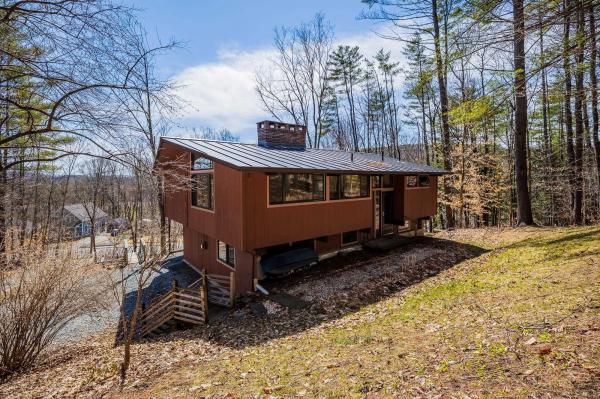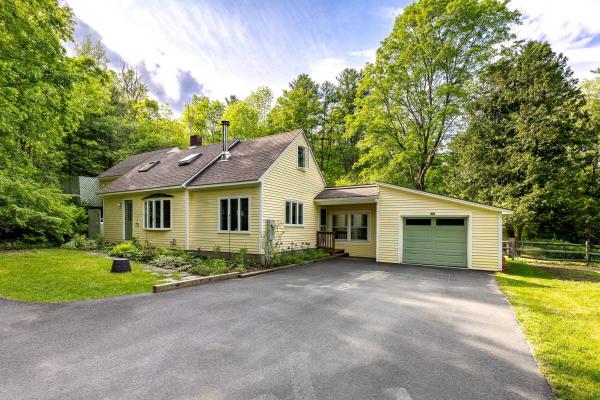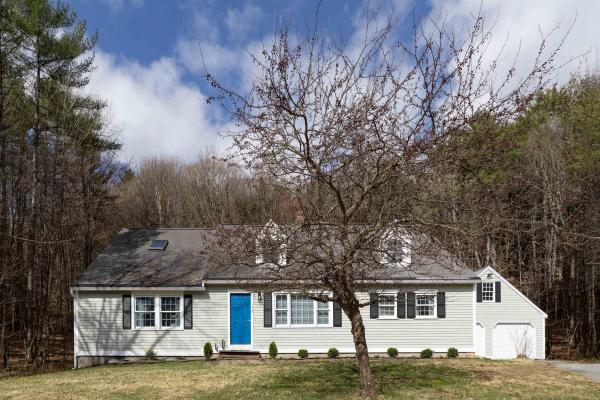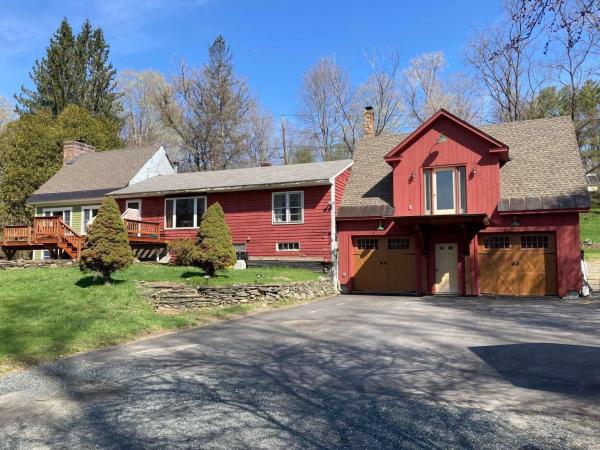This perfect New Englander is located in the heart of Norwich Village, walking distance to everything! Three bedrooms, two bathrooms, wood floors throughout, sunny and bright living room with propane heat stove and built-ins, formal dining room, charming kitchen, first floor office, and a terrific yard. A total winner! Showings start with open house - Saturday, March 22nd 1:00-3:30 and Sunday, March 23rd 10:00-12:30.
Warm wood, open floor plan, walls of glass, and soaring ceilings are the signature elements of this fully updated original 2-3 bedroom, 2 bath Acorn Deck Home. This midcentury modern achieves the highest level of energy efficiency through design and orientation. Exposed posts and beams, central fire places, and amazing perennial garden views and local views from every window create contiguous open spaces for you and your family to enjoy, while seamlessly blending excellent amenities indoors and out. Indoors you will find a fully renovated cooks kitchen with granite counters as well as new energy efficient windows throughout. Outdoors, you will find the magic of a fantastic deck, did we mention beautiful perennial gardens and terraces as well as your own thoughtfully designed ski glade on the property! There's a relaxed, welcoming vibe to this sunfilled dwelling that’s akin to a luxury adult treehouse. If owning a mid-century modern home privately perched on a sun-filled lot just minutes from downtown Norwich and Hanover is your dream, this listing could make it come true. Note, this property has a two bedroom septic but three rooms that could be used as bedrooms. Open House Sat 4/19 10-12 and Sun 4/20 11-1
Nestled in a quiet, peaceful setting, this sweet Cape-style home offers the perfect blend of classic charm and modern comfort. Set on 2.3 private acres, the property provides ample space to enjoy Vermont’s natural beauty year-round. Step inside to an inviting open floor plan that flows seamlessly from the sun-filled living area to the dining space and spacious kitchen—ideal for both everyday living and entertaining. With three bedrooms and 2 1/2 baths, this cozy home is a wonderful opportunity to live in the Norwich/Hanover school district. Enjoy your morning coffee or host summer gatherings on the back deck overlooking a tranquil, wooded backdrop. A one-car attached garage adds convenience, and the peaceful location offers a true retreat while still being close to local amenities, school, library and outdoor recreation. The living room features a wood stove and there are 3 mini splits for the warm summer months ahead. Don’t miss this opportunity to own a slice of Vermont serenity—schedule your showing today! SHOWINGS START at the PUBLIC OPEN HOUSE SATURDAY 6/7 10:00-11:30 and SUNDAY 6/8 11:00-1:00.
A short trip to The Bridge and cross the Brook to the Huntley Meadow! A spacious Cape with mudroom entry, four bedrooms and two and one half bathrooms with the opportunity to have a primary suite with bedroom, bathroom, laundry, office/work space and quiet sitting area on the upper level. The first floor has multiple options: three bedrooms, office, study, workout room!!! A lovely, private back yard with patio and a deck. There is also a two car garage with storage above. The location is great, just a short distance to town, library, Dan & Whits, as well as the Norwich Inn. A must see.
Walk to Dan & Whits and elementary school from this 3 BR, 2 bath village home with pastoral views Rare opportunity for country-like living and views within the quiet village of Norwich, a picturesque, quintessential Vermont town across the river from Dartmouth College and world-class Medical Center in Hanover, NH. Walk to Dan & Whits and elementary school from this 3 BR, 2 bath home with pastoral views of 23 protected acres with meandering brook from the large front deck! Located on a dead-end road. House includes post & beam architecture, 2-story fieldstone fireplace, cathedral ceilings, wide pine flooring, a large Primary bedroom with adjoining nursery / office with double-sink master bath, huge walk-in shower and copper soaking tub. The unfinished basement has 2 woodstoves and direct access to the oversized 2 car garage. Two recent additions adjoin the original "diamond-in-the-rough" 1957 home, that would need further remodeling to bring up to the newer additions' standard. Presently the home is comfortable and livable as is, with all bedrooms and baths on the main level. Architectural drawings show the potential of the completed project (roughly 24' x 40' main level) with large new kitchen opening to dining and living rooms and second story addition for bedrooms/ office, studio space, and additional bath option. Perfect for someone who wants to customize the home to their tastes and future needs. Middle and high schoolers attend school in Hanover, NH.
© 2025 Northern New England Real Estate Network, Inc. All rights reserved. This information is deemed reliable but not guaranteed. The data relating to real estate for sale on this web site comes in part from the IDX Program of NNEREN. Subject to errors, omissions, prior sale, change or withdrawal without notice.


