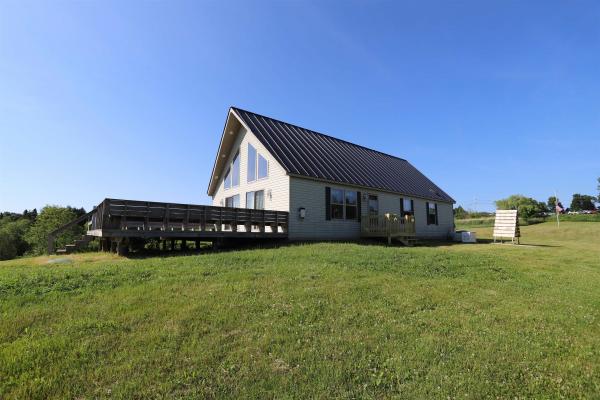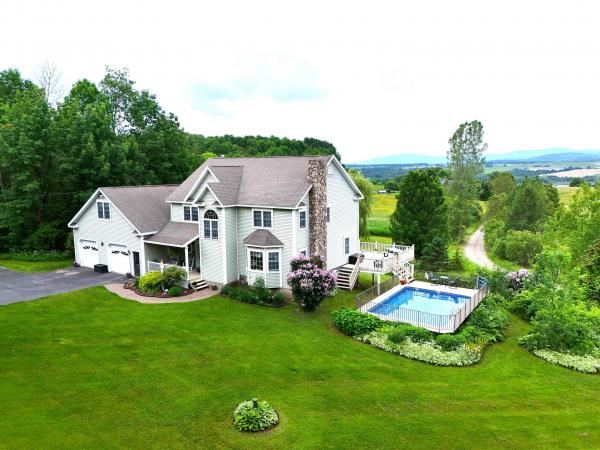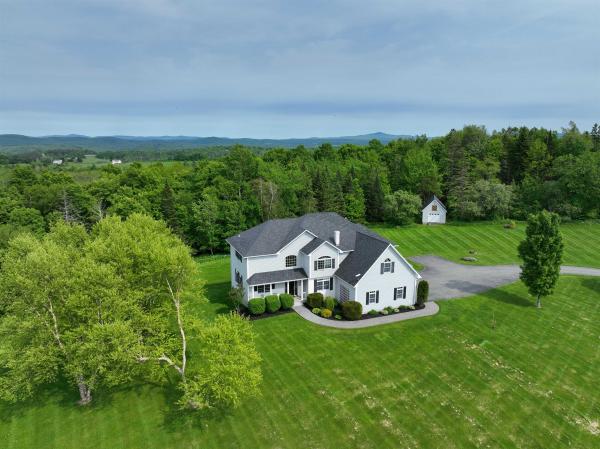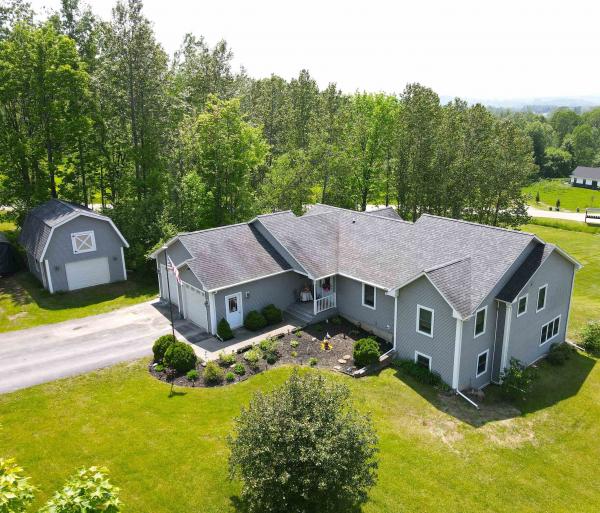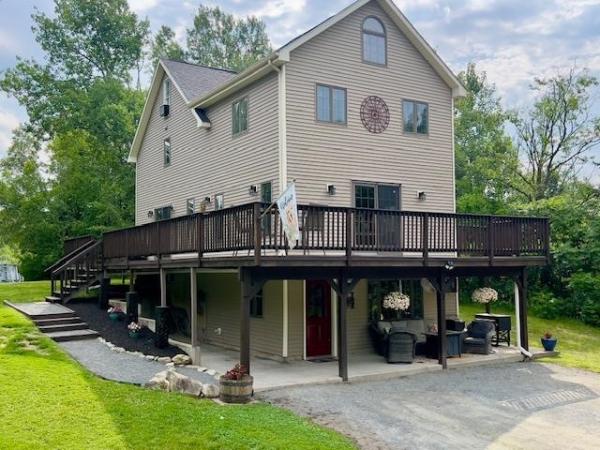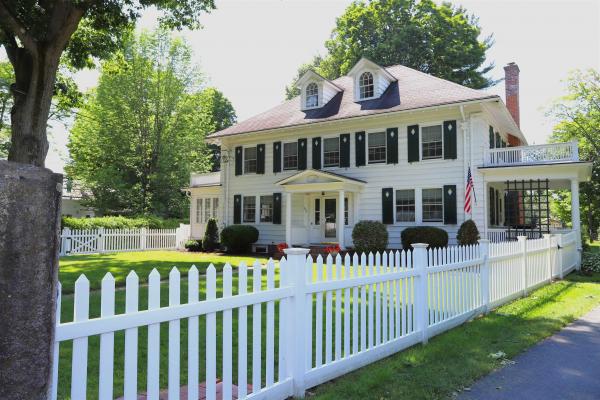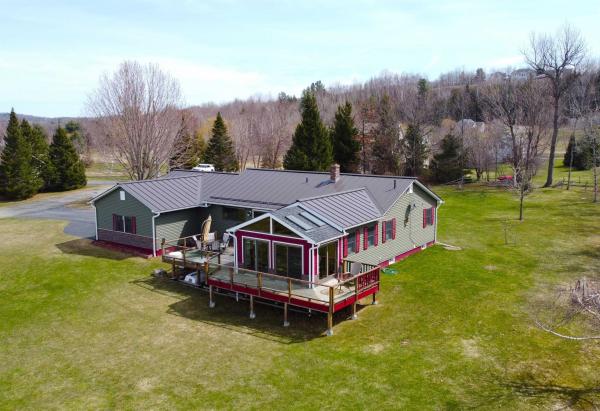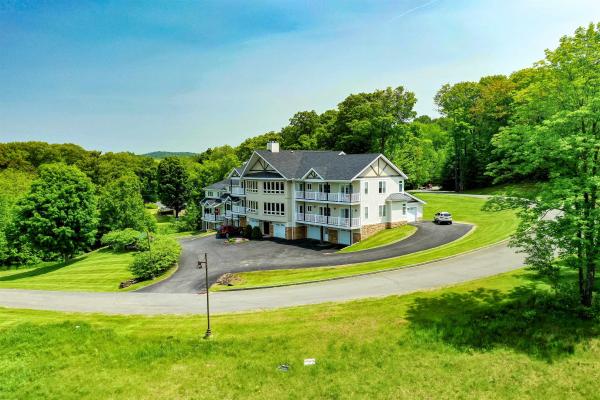If you have been searching for the perfect home in Vermont, you should visit this property as soon as you can! This 3 bedroom, 3 bath chalet sitting on 12.27 acres with lovely views of mountains, the distant Lake Memphremagog and tree covered hills is a must see. Built in 2014, this home was stick built off site by American Homes for the owners and has been lovingly maintained and improved ever since. The open floor plan of kitchen, dining and living room, the cathedral ceiling and loft with sitting area and bedroom with half bath gives a feeling of spacious luxury as you walk through the home. Two large bedrooms, the primary with a ¾ bath, laundry/mud room and full bath on the first level are comfortable and offer plenty of places to rest and relax. The huge deck has loads of room for lots of guests, patio furniture, a grill and (possibly a hot tub, if you wished to add one?) as well as privacy and amazing views. There is a whole house generator as well as central air conditioning and a 3 car garage with ample storage over. The full concrete basement is a walk out with double doors to store equipment and toys and features a pellet stove for additional heating. LP gas (Sellers purchased and installed the underground propane tank a few years ago) heats the house and provides a warm and clean fireplace in the living room. Just a short drive to Jay Peak, Newport and Derby shopping and North Country Hospital. Newer appliances are included as well as some furnishings, see list.
Welcome to this meticulously maintained 4-bedroom, 2.5-bath home located on 5.3+/- acres in desirable Derby, VT. With over 3,000 sq. ft. of living space, this home offers a bright kitchen with newer stainless steel appliances, a formal dining room, a large living room with a propane fireplace, an office and a spacious foyer and mudroom. The second level features a primary suite with a walk-in closet and full bath with a soaking tub, plus 3 additional bedrooms and an additional full bath. Above the garage, find a versatile finished space ideal for a family room, home office, or playroom. The full walkout basement provides even more potential for expansion, with plumbing already stubbed for an additional bathroom. Enjoy a 2-car heated garage and a massive wraparound composite deck overlooking the backyard and a 16’x24’ heated Gibraltar pool with a new liner (installed 2 years ago). Outdoor enthusiasts will love the easy access to VAST snowmobile and VASA ATV trails. You will be sure to enjoy the incredible sunsets and the views of Jay Peak. Located just minutes from downtown Newport, I-91, Lake Memphremagog, and more. This well-maintained home offers incredible value for the price and is a perfect blend of space, comfort, and privacy! Schedule a showing today!
Set on 10 acres of open and wooded land to take advantage of the pristine view, this immaculate, modern Contemporary home with attached 3-bay garage is sure to catch your eye. From the grand foyer to a stunning two-story window in the living room drawing the outdoors in, this home offers everything you need and more. Dark granite counters and stainless appliances are surrounded by stained wood cabinets. Peninsula seating for small meals, with a formal dining room through the doorway and an adjacent flex space, ideal as a den or bar area. A great space for entertaining, the kitchen is open to the spacious cathedral-ceilinged living room, with sliding doors to the deck in between. Also on this level is a half bath and a guest room/office with French doors. Upstairs is the large primary suite with built-ins creating a lounge area and a bath complete with double vanity, custom tile shower with rainshower head, and two walk-in closets. The laundry room is across the hall, with a full bath next to it. Two more spacious bedrooms share a full Jack and Jill bath. Finishing this level is an office. A family room awaits in the finished basement, where you’ll also discover a 7-person hot tub! The connected heated garage offers workshop space and an overhead door just the right size for a lawn tractor, snowmobiles, or ATVs. This property offers frontage on Walker Pond, as well as acres to explore, while being only a few miles from Lake Memphremagog and short drive to Jay Peak Resort.
Nestled in Vermont’s scenic Northeast Kingdom, this quality-built 2010 home is located in the desirable Applewood Village neighborhood in Derby, just outside Newport City and close to shopping, hospital, bike path & more. This spacious home offers 1,838 sq.ft. of open-concept living on the main level with a custom kitchen, granite counters, dining room, living room with vaulted-ceiling, mudroom, 3 bedrooms including a primary suite with full bath & walk-in closet, plus a second full bath with laundry. The walkout lower level adds 1,300+ sq.ft. of finished space featuring a den/office, guest room, full bath, storage, and a large family/game room with a custom bar, wine & beer fridges, kegerator, and TV—all included. Enjoy the attached 2-car garage, lower-level utility garage, detached 2-story garage/workshop, Quonset hut, and a 12’x30’ deck overlooking the yard. Set on 2.34 acres with private well/septic, propane boiler with radiant heated floors on the lower level and high-speed Xfinity cable/internet. Easy VAST snowmobile & VASA ATV trail access nearby. This well-priced, meticulously maintained home is a true find —schedule your showing today!
Beautiful private property in Newport City, located close to Lake Memphremagog, Jay Peak Resort and has access to the VAST trail system. This home allows for the opportunity to enjoy the best of what the Northeast Kingdom has to offer year-round. The large 3200 sq ft contemporary multi-level home sits on 1.6 secluded acres and offers an owner the privacy but convenience to be close to it all. This 3 bedroom (with the potential of adding 2+ more), 2 bath home offers 4 floors of living with an open floor plan on the main level. You also find three sources of heat at the home, a multi zone oil boiler, heat pump and a Harman pellet stove in the living room. A huge 687 square foot wrap around deck lets you relax and enjoy watching the deer and birds eat from the multiple apple trees on your front lawn. Whether you are in search of a permanent residence, seasonal retreat or an Airbnb, this property will deliver. Sellers will entertain selling partially furnished, and open for a 30/60 day rent back for relocation move. Showings to begin on or after 7/22/25
Beautiful and classic colonial 4 bedroom home in Derby Line, VT. This gorgeous home was constructed in a era of true craftsmanship, pride and quality. A recent complete custom kitchen remodel was one of the numerous upgrades the current owners have completed since purchasing the home. Formal dining & living room, office, media room. 4 bedrooms, 3 with bathrooms. A lovely setting with perennial garden spaces, a small green house and it's own completely fenced in dog park. An added 2nd garage with addition to include a main level laundry room, and entryway w/ a dog wash station. Additional improvements include a recently shingled roof, new windows, updated plumbing, electrical, 3 propane fireplaces, a recently paved driveway, rear deck, standby generator, plus many many more. Less than a mile from Canada, just over 90 minutes to Montreal, approx. 4 hours to Boston & Hartford. High speed internet, skiing, snowmobiling, hiking, as well as bike trails, restaurants and parks nearby. Take a look at this spectacular home today.
Expansive ranch style home with 3 bedrooms, 3 baths and amazing westerly views of Lake Memphremagog, Jay Peak, Owl's Head and beyond. The home was originally built in 1998 and has seen many improvements/updates through the years to include an expanded primary suit with a west facing sunroom, the 3rd bay of the garage, a standing seam metal roof, most all windows have been replaced with Anderson Windows, 8Kw Generac standby generator, and many recently updated appliances. Inside is an open kitchen/dining/living area, with a sliding door to the spacious deck. The primary bedroom en-suite features a custom walk-in tiled shower and access to the adjoining sunroom via sliding glass doors as well as the deck. The majority of the basement is finished and includes a family room, exercise room, a bonus room/office and a 3/4 bathroom. The home is heated by an oil fired boiler, 2 Harman Pellet Stoves and 2 mini splits supply heat and A/C. All serviced by a drilled well, private septic and 200amp electrical service. The level lot is 1.27 acres and offers a deeded right of way to the bike path with access the MSTF trail system to enjoy recreational activities; 30km groomed x-country ski & snowshoeing trails in the winter and 12 miles of mountain biking & hiking trails the remainder of the season. Access to the VAST snowmobile trail system via the lake as well. This is a wonderful property, in a peaceful Vermont country setting and well worth a look today.
Stunning Condo with Breathtaking Sunset Views located on the top floor with elevator access. Experience luxurious living with panoramic sunset views of Lake Memphremagog and Jay Peak. This spacious one-level condo offers an ideal combination of comfort and elegance. Open concept living with expansive living areas with an abundance of natural light. Both the living room and primary bedroom open up to covered porches, perfect for enjoying tranquil lake views. The gourmet kitchen offers a chef's dream featuring granite and ample counter space and sleek finishes. Bathrooms are finished with stunning granite for a high-end feel. Retreat to your oversized bedroom with a private bath, featuring a separate tub and shower for ultimate relaxation. There are 2 oversized 1 car garages each with additional storage space for all your needs. Enjoy outdoor living with both a front and back covered porch, ideal for both lake and mountain views.
© 2025 Northern New England Real Estate Network, Inc. All rights reserved. This information is deemed reliable but not guaranteed. The data relating to real estate for sale on this web site comes in part from the IDX Program of NNEREN. Subject to errors, omissions, prior sale, change or withdrawal without notice.


