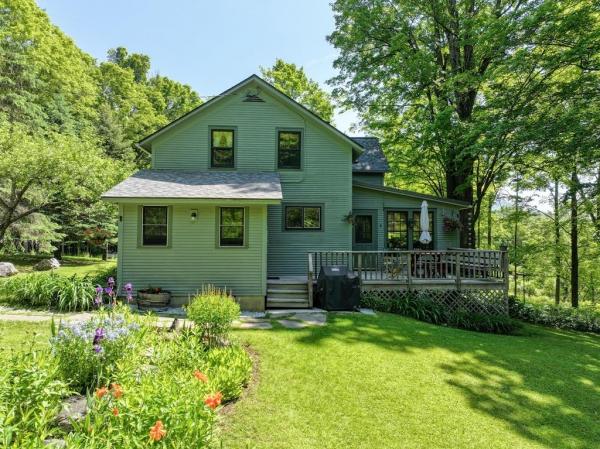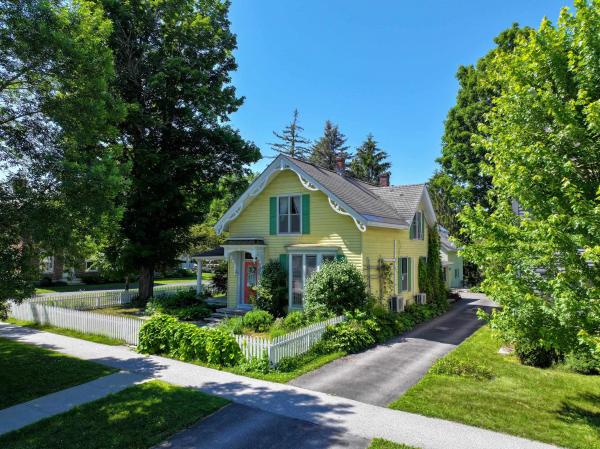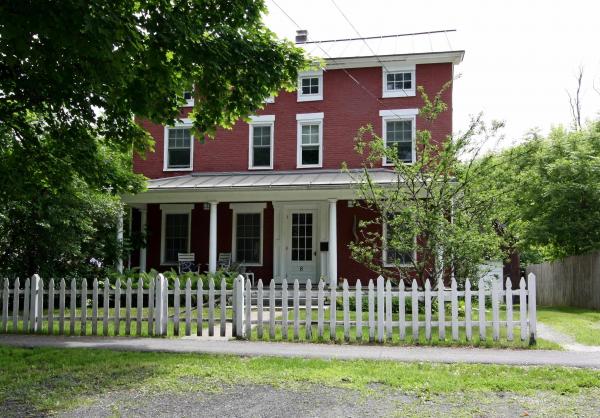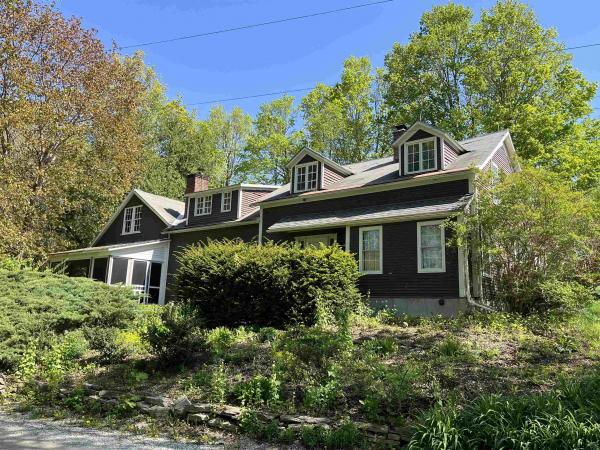Nestled in an acre of gardens and trees, you can see the mountains and the buildings of the town of Brandon peeking through. The setting is peaceful and serene, and you will note the care that has gone into both the land and the home as you walk through. This lovely farmhouse has been thoughtfully updated over the years, with great care taken to make sure the charm and character remain. The kitchen has a soapstone farmhouse sink, wood floors, walk in pantry, and a casual seating area for quick meals. A beautiful, three season sunroom is just off the kitchen, and it a place you will want to spend a lot of time in the warmer months. A wall of windows looking out at your beautiful land, and perfect for morning coffee or afternoon lounging. The dining room has a built in hutch, wide pine floors, and leads you to the living room. A new, soapstone wood stove in the living room can heat the whole house! A 3/4 bath on the main floor is perfect for guests. Upstairs is a bedroom suite- perfect for bedroom and sitting area/office. Two additional bedrooms and a full bath are down the hall. Some added improvements a new owner will appreciate: new roof, added attic insulation, newer furnace, and new sewer line to the street. This property has a magical quality to it, that you have to see to appreciate. Come explore the Village of Brandon with its restaurants, town green and vibrant arts community, just minutes away!
It doesn't get more Vermont than this! A lovely home situated behind a white picket fence on a tree lined street in a village that offers shopping, restaurants, gift shops, artist studios/galleries and green spaces! This house has a gracious entry at the front of the house for your guests' arrival and a more casual entrance alongside the driveway so you can easily unload groceries or come in and kick off your shoes in the mudroom. As is the case with many older homes, the rooms in this house are versatile as well. A front parlour, with a window to the street, could be a more formal living space or a place to work because there are doors to close this room off. The center room is a great family room or living room with a 1st floor bedroom (en suite) off to the side. Or maybe use this bedroom as a library/tv room? Continue on through the dining room - with chandelier and built in cupboard - and into the kitchen/sunroom area. Renovated by the current owners, the kitchen functions well and even has a door to the side yard where you can plant your herb garden! Cozy up in the sunroom next to the Jotul stove to read a book or just keep the cook company! Upstairs are two bedrooms, a bonus room and a 3/4 bathroom - plus the landing is a perfect place for a small desk or playspace. The detached barn is a perfect building for a workshop and/or storage with power including a plug for a camper/RV! Welcome to the sunny side of Park Street!
If character, charm, historical quality, with modern updates are what you're looking for - welcome home! Built in 1827, this beautiful brick colonial has been thoughtfully expanded to offer the best of both worlds: timeless architectural detail and the comfort of modern living. Enter from the covered front porch to a cozy den and a welcoming living room, warmed on chilly nights by a wood stove. The newer addition has an open feel with a dining room that opens to a modern kitchen featuring butcherblock countertops, an island with sink, and a modern range with a gas cooktop and double electric ovens, perfect for entertaining or everyday use. The first floor also includes a mudroom, first floor bath, and laundry. Upstairs, you'll find two generously sized bedrooms and a third room that could be used as a bedroom or office. The partially finished third floor offers endless potential awaiting your finishing touches, whether it be to add an additional bedroom, office, or other work/play space! The home has owned solar panels, a private back yard, and a detached garage which has room for one vehicle plus storage space, a second story that could be finished and a deck overlooking a private wooded area. All this within walking/rolling distance from the charming town of Brandon with it's unique assortment of restaurants, shops, and a brewery. Open house: Saturday 6/21, 1-3pm.
A beautiful country setting and a home filled with warmth and charm! This lovely vintage cape features wide pine floors, a large living room open to the dining area, several fireplaces and wood stoves, and a private study and library. There's also a beautiful central stairway to the upstairs living area and bedrooms. Other features include tall bay windows affording lots of natural light, and a screened-in porch and breezeway with slate floors. A large shaded yard on the north side of the house has plenty of space for entertaining and hobbies and play, and the south facing yard is a sunny gardener's delight. There are beautiful views and landscaping surrounding the house. Lots of storage in the garage and the loft above. Just a short trip into downtown Brandon and to Green Mountain adventures.
© 2025 Northern New England Real Estate Network, Inc. All rights reserved. This information is deemed reliable but not guaranteed. The data relating to real estate for sale on this web site comes in part from the IDX Program of NNEREN. Subject to errors, omissions, prior sale, change or withdrawal without notice.






