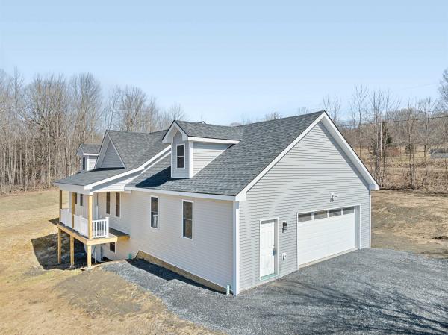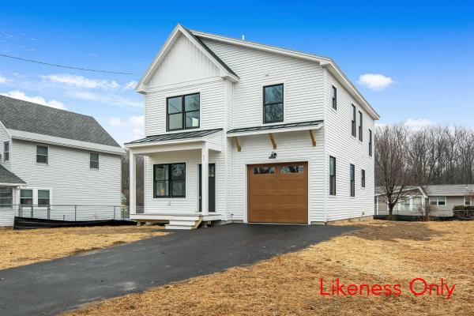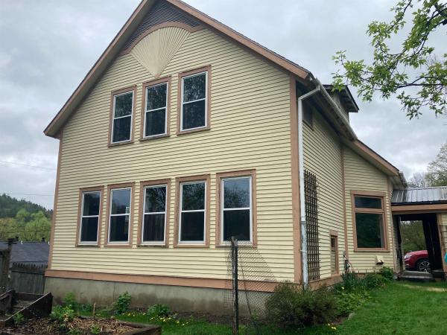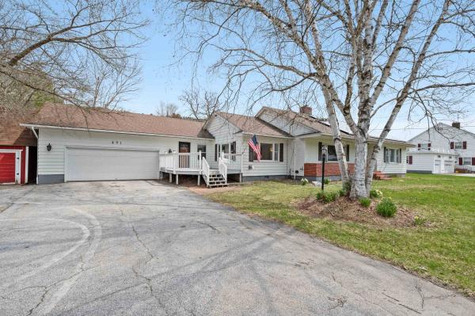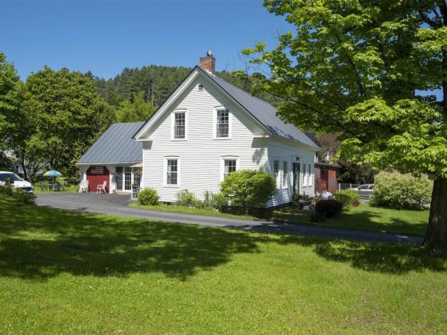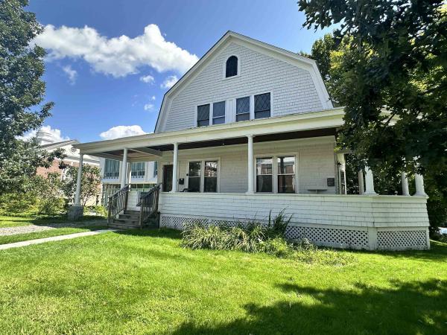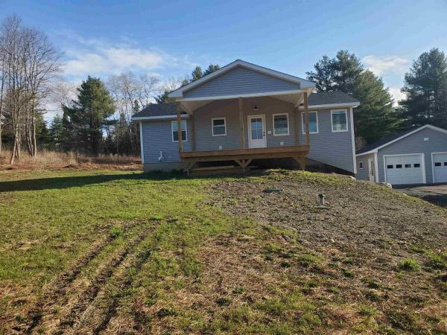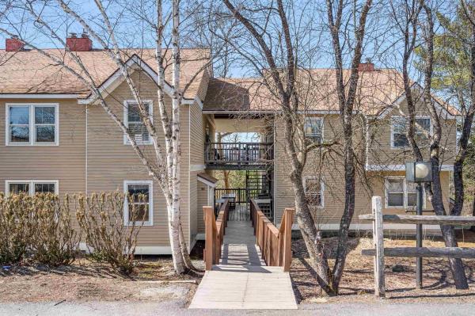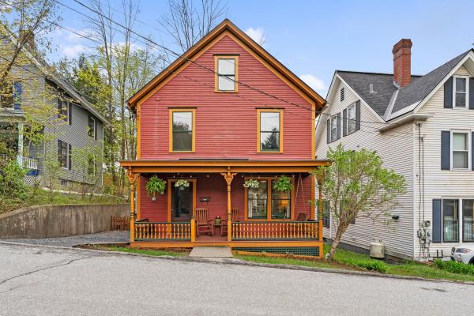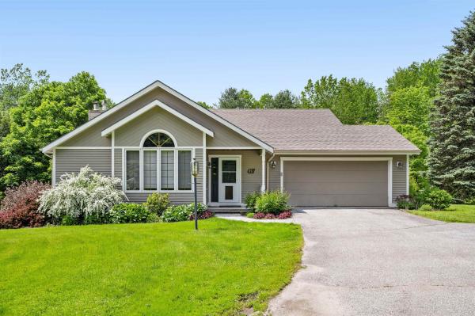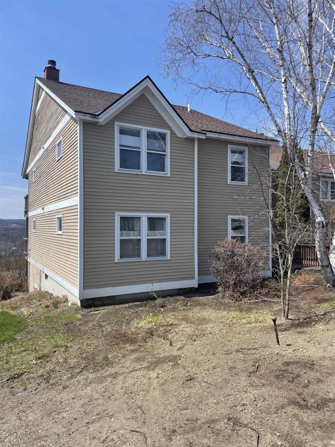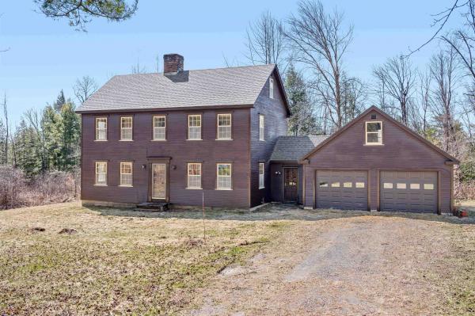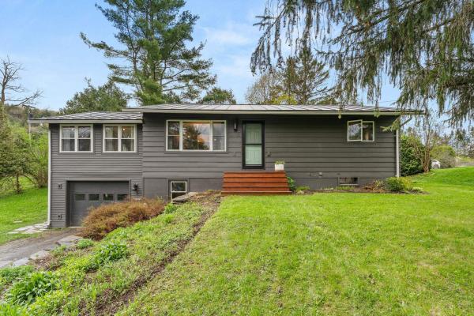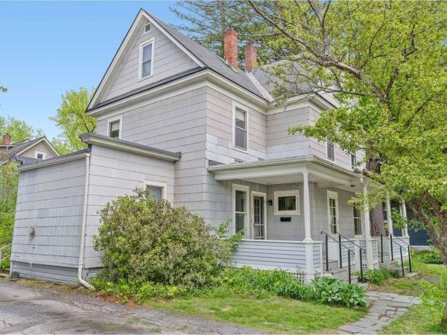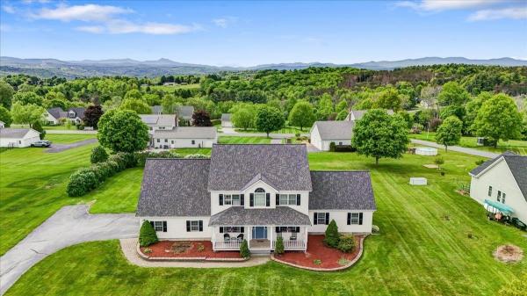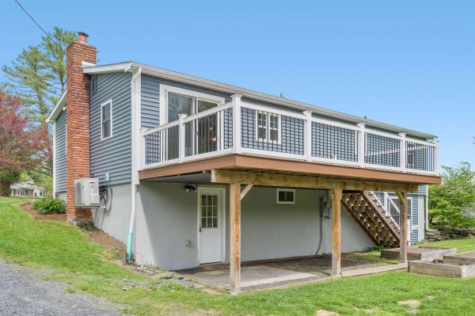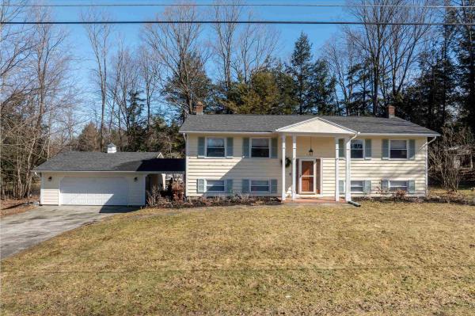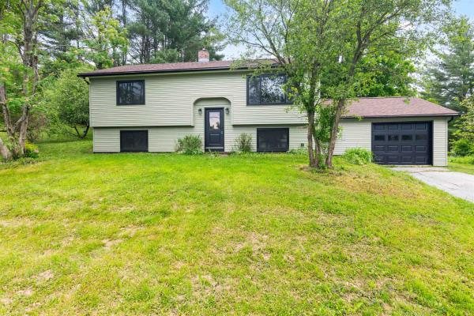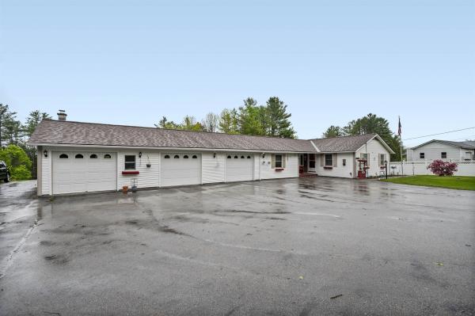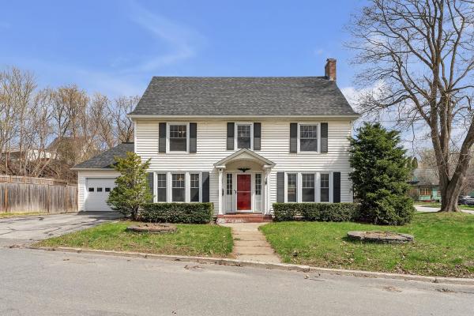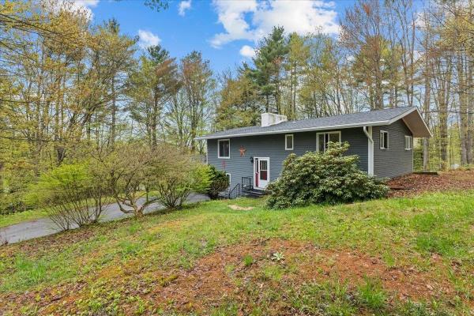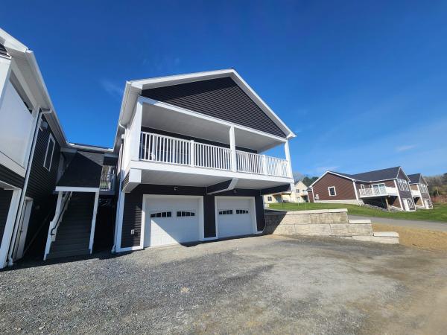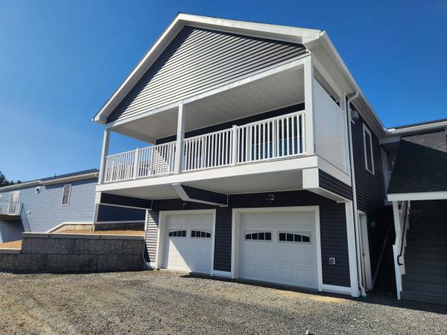Welcome to this beautifully crafted contemporary Cape, newly built and ready for you to call home. Nestled on a picturesque 1.5+ acre corner lot at Windy Wood Road and Countryside Drive in Barre Town, this home offers breathtaking long-range mountain views, including Camel’s Hump. Designed for modern living, the open-concept layout is bright and inviting. The kitchen is a true centerpiece, featuring granite countertops, a spacious island, and sleek stainless steel appliances. High ceilings enhance the airy feel of the kitchen, dining area, and living room, creating a warm and welcoming space. The main-level primary suite is a peaceful retreat, complete with generous closet space and a private ensuite bathroom. A convenient guest half-bath is also on this level. Downstairs, the full walkout lower level offers two additional bedrooms, a 3/4 bathroom, a cozy study nook, and a dedicated laundry room with extra utility space. Efficient propane-fired hot water heating with multiple zones, including radiant heat on the lower level, ensures year-round comfort. Enjoy Vermont’s beauty from the large covered porches at both the front and back of the home. An oversized, finished two-car garage provides ample space for vehicles and storage. Just completed and move-in ready—don’t miss this opportunity to be the first to enjoy this exceptional home!
To be built, this custom Contemporary-style home will be located in beautiful Montpelier! Upon completion, the home will feature a welcoming covered front porch leading into an open-concept living room with 9 ft ceilings and large windows. The spacious layout will flow into a dining area and a modern kitchen equipped with granite countertops, stainless steel appliances, ample cabinetry, and a breakfast bar. A convenient half bath with tile flooring will be situated off the kitchen, along with access to the garage, and a large back deck. The elegant stairway to the second floor will feature vaulted ceilings and multiple windows, filling the space with natural light. The home will include three generously sized bedrooms and 2.5 baths, including a primary bedroom with a luxurious en-suite bathroom featuring a custom-tiled shower, a large walk-in closet, and seasonal views of the Adirondacks with stunning sunsets. Additional planned features include second-floor laundry, an open backyard, a fully insulated one-car garage with 10 ft ceilings and an electric car charger. The home will also be equipped with an on-demand heat and hot water system.
Extensively-rebuilt by the previous owner/architect this 3-BR, 2.5-bath residence has nearly 1/3 surveyed acres, AND is located on a quiet, very-low-traffic side street! Well-designed kitchen with island and walk-in pantry. Sun-drenched, full-width living room with southern exposure and a wall of energy-efficient windows. Jotul gas stove keeps it extra cozy. Unique details include rounded window frames, reclaimed slate roof tile flooring, hardwood flooring design in dining room, glass block detail upstairs, skylights, and more! Arched entry at either end of the formal dining room. Super cute first-floor 1/2 bath with mini sink and toilet. Upstairs, the spacious primary bedroom has a walk-in closet alcove. Two more bedrooms and a full bath, all irregular in shape (impossible to measure) Energy-efficient, too! Flexible use lower level depending on your needs. It has a kitchenette, full bath, and an L-shaped space with a removable privacy wall, wide plank softwood flooring, its own heating zone, and street-level entrance. The terraced yard is well landscaped with perennial and vegetable gardens, galore! Red raspberries, blueberries, asparagus bed, slate stairs, patio, privacy fencing and more! Storage shed, potting shed and a place to hang your gardening tools. Two covered carport-like shelters near the height of the land that have been used for storage, and summer cars over the Winter. A gardeners paradise only a short, flat distance to Downtown amenities!
Welcome to easy living in this spacious, freshly painted ranch home just minutes from downtown Montpelier. Set on a large, flat lawn with frontage on the beautiful North Branch River — and safely outside the flood zone — this property offers the perfect blend of convenience, comfort, and natural beauty. Inside, you’ll find an open floor plan designed for today’s lifestyle, featuring a bright living area that flows effortlessly into the kitchen and dining spaces. Three generously sized bedrooms and two bathrooms provide plenty of room to spread out. The basement adds even more potential with a large open layout and a partially finished 3/4 bath already in place, just awaiting your finishing touches. An attached two-car garage connects to a large mudroom, making everyday living easy in every season. Enjoy time outside on either the front or back decks, ideal for morning coffee or evening gatherings. Whether you're looking to entertain, relax, or explore the vibrant Montpelier community, this freshly updated home is ready to welcome you.
Wonderful historic home preserved with loving care for many years! One of the original farmhouses in the coveted Meadow Neighborhood and it is overflowing with charm and quality upgrades. The all-important mudroom is accessed from the driveway at the rear of the home. This connects to the spacious eat-in kitchen with pantry, abundant cupboards, and gleaming quartz counters. From there head into the open dining living room area highlighted by gorgeous hardwood flooring and a fireplace with propane insert. The first-floor bedroom has equally gorgeous wide pine flooring and is adjacent to the 3/4 bath along with a home office nook. First floor laundry room too. Upstairs are three more bedrooms and a full bath. Most windows have been replaced and insulation upgraded for low heating bills. Standing seam roof for peace of mind. Need a workshop or extra storage? Check out the back barn area where you will appreciate the original beams and two floors of storage. Nicely landscaped lot with established perennial gardens and a sweet backyard. Level paved driveway. Directly across from the city Pocket Park where you can have a picnic, enjoy the wildlife or take out your kayak on a sunny day. Super close to the trails in Hubbard Park and just down the road from the Recreation Fields and North Branch Trails. Not in the flood zone. In-town living at its best!
Discover the charm of this beautiful historic home within an easy walk to downtown Montpelier, Vt. College, and Hunger Mountain Coop. Currently utilized as a duplex but easily convertible back to a single-family residence. This property features a wrap around porch, convenient carport, beautiful hardwood floors, updated kitchens and baths, and a sunroom upstairs that invites natural light and warmth. The dry walk-out basement, unaffected by recent flooding, houses a high-efficiency Buderus boiler and a classic soapstone laundry sink. Situated directly across from the Vermont College Green and just a block from Sabin’s Pasture with its scenic walking trails, this property offers both comfort and convenience in the heart of Montpelier, whether you’re seeking an investment opportunity or a place to call home.
Welcome to your dream country oasis! Nestled on a sprawling 10.56 acres, this completely renovated home offers a blend of cozy charm and modern amenities. The home has been upgraded with all new wiring, plumbing, and heating systems to ensure comfort and safety. Not to forget the dual zone heat pump and a new gas boiler with on-demand hot water provision that adds that touch of efficiency and convenience. Entertain in style or relax in tranquility on the covered 12x20 porch which comes equipped with lights, a fan, and wireless speakers - just what you need to set the mood right! The porch overlooks a delightful small pond and expansive yard, a scenic view complemented by occasional visits from local deer and the picturesque sight of an apple tree right outside your kitchen window. The exterior isn't left out of the revamp; it boasts new siding, a robust new roof, windows, and doors. The cozy feel extends with new carpet and tile flooring downstairs and sophisticated hardwood floors upstairs. Energy efficiency is top-notch with continuous exterior insulation, 18 inches of attic insulation, and densely packed cellulose in walls. Storage and parking are a breeze with a newly constructed two-car garage, and there are additional provisions for power near the pond, adding to the property’s utility. Even the septic system has been responsibly maintained, pumped last fall, to ensure everything is in top condition.
This beautifully updated Murray Hill first-floor condo offers two spacious levels of living with stunning mountain views and sunsets. The main level features a bright living room with a new Valor LP fireplace and a large glass door that opens to a covered porch—perfect for relaxing outdoors. The dining area includes a charming window seat and a built-in bar cabinet with glass doors. The adjacent kitchen boasts updated cabinetry, countertops, and tile flooring for a clean, modern feel. The primary bedroom includes double closets with organizing systems and a fully renovated en suite bathroom. A second bedroom and a ¾ bathroom complete the main level. The finished lower level adds incredible flexibility with a large recreation room featuring built-in bookshelves, a hearth with a flue, and a sliding glass door that opens to a covered brick patio and private backyard. A third bedroom or home office and another ¾ bathroom create a comfortable guest suite. A large unfinished area is ideal for storage, a workshop, or home gym. Efficient baseboard hot water heat with an LP-fired boiler provides zoned comfort. This home also includes a one-car garage and access to community amenities like a pool and tennis courts. Enjoy easy condo living in the desirable Murray Hill neighborhood—schedule your showing today!
This beautifully updated home at 16 Terrace Street perfectly blends historic charm with modern convenience. Its location is ideal, uphill and away from worrisome flooding, and placing you within easy walking distance of the State House, the vibrant Farmer's Market, and all the attractions of downtown Montpelier – as well as being within a tight knit neighborhood. Choose to stay at home and enjoy everything this house has to offer, including a new back deck, a wonderful space for al fresco dining or enjoying your morning coffee. Inside, the first floor boasts stunning hardwood floors and an abundance of windows, creating a bright and open atmosphere. A new wood stove with a tiled hearth in the living area efficiently heats the entire house. The separate dining area is conveniently situated next to the kitchen, and a new half bath provides convenience for guests. Upstairs, you'll find three generously sized bedrooms, along with an additional room that could serve as a fourth bedroom, a spacious office, or a bonus room to suit your needs. A recently remodeled full bath is also located on the second level. If you're looking for a little more square footage, the spacious and bright attic, accessible via a stairway, has been fully insulated, and is easily finished into more living space. The opportunity to live within walking distance of downtown in a beautifully renovated historic home doesn't come by everyday! Showings begin after Open House on 5/17, 10-12
Enjoy Effortless Living in a Stunning Hillside Contemporary Ranch. This thoughtfully designed contemporary home offers the ease of one-level living with smart, flexible spaces throughout. Set on a professionally landscaped hillside lot between Montpelier and Barre—just minutes from I-89 Exit 7—this home combines comfort, accessibility, and style. The light-filled great room features cathedral ceilings, a cozy gas fireplace, and a dramatic window array. The adjacent kitchen is both efficient and welcoming, opening to a sunny dining area that leads out to a private deck with retractable awning—ideal for enjoying summer days. The main level includes a spacious primary bedroom suite, designed with accessibility in mind, including wide doorways and an en-suite bath with a large shower. A second bedroom, half bath, laundry, and an attached two-car garage add convenience. A newer heat pump with two mini-split units ensures year-round comfort. Downstairs, the walk-out lower level offers fantastic flexibility. Featuring a large rec room with wet bar, a third bedroom, and a full bath—perfect for guests or gatherings. A bonus game room, cedar-lined storage closet perfect for off-season storage, and workshop space with built-in workbenches and a utility sink offer even more functionality. Outside, a charming custom shed echoes the home’s design and offers easy-access storage for lawn equipment and tools. This move-in ready home is ready for its next chapter.
Stunning 3-Bedroom Condo with Scenic Views in Desirable Murray Hill. Welcome to this beautifully updated 2-story, 3-bedroom, 3-bath condo nestled in the sought-after Murray Hill neighborhood of Montpelier—Vermont’s picturesque capital city. Enjoy breathtaking views of Camel's Hump from your spacious patio and private deck, perfect for relaxing or entertaining year-round. Step inside to discover brand-new flooring throughout and an open, inviting layout. The primary bedroom features a full en-suite bath, offering comfort and privacy. There's a 3/4 bathroom, plus an additional 1/2 bath, ensuring convenience for guests and everyday living. This home also includes a one-car garage for added storage and security. As part of the Murray Hill association, residents enjoy access to fantastic amenities including a swimming pool and tennis court, adding resort-style living to your everyday. Whether you're looking for a serene retreat or a stylish space to call home, this condo combines comfort, convenience, and charm in one of Montpelier’s most desirable communities. Delayed Showings begin April 26, 2025.
Welcome to this well-built colonial home, set on 16+ acres in a peaceful rural neighborhood just outside Montpelier. This traditional home offers plenty of space, natural light, and practical features throughout. Step inside through the large enclosed breezeway connecting the house to the attached two-car garage. The kitchen and bathrooms feature classic tile, and the kitchen fills with beautiful morning light, making it a cheerful start to any day. There’s also a large pantry and additional hallway storage for added convenience. The spacious living room includes a brick hearth and enjoys private views of the surrounding open land—perfect for relaxing. A formal dining room offers great space for gatherings, and there’s a handy half bath on the first floor. Wood trim and plenty of cabinet and counter space add to the home's warmth and function. Upstairs, you'll find four comfortable corner bedrooms, including a primary bedroom with two closets. The shared full bath also features tile flooring. There’s a walk-up attic for even more storage, plus a full basement with a bulkhead. The home has Paella windows, a drilled well, and additional storage in the garage. This is a solid, spacious home in a great location—come see the potential and make it your own! OPEN HOUSE SAT 5/3 10-12
Discover the charm of 3 Salem Lane, a beautifully updated and stylish ranch nestled in a highly sought-after Montpelier neighborhood. Tucked away down a peaceful dirt lane, this home features a newly expanded living space above the garage. The open and modern kitchen, complete with maple countertops and tile flooring, flows seamlessly into the generously sized dining area. Just a few steps down, you'll find an expansive living area boasting beautiful hardwood flooring and impressive vaulted ceilings. A brand new half bath conveniently located off the living area is ideal for guests. The first level also includes three additional bedrooms, all featuring hardwood floors, and another updated full bathroom. The walkout basement offers a fantastic den, along with a bonus room and a storage area. The attached single-car garage provides direct access to the lower level, creating a perfect spot to organize coats and shoes. Outside, a delightful patio area in the back offers a wonderful space to relax and unwind. The perfectly sized quarter-acre lot provides ample room for gardening, recreation, or simply enjoying the outdoors. This is truly a wonderful place to call home! Initial showings will begin after the Open House on Saturday, May 17th, from 10:00 AM to 12:00 PM.
Location, location! Lovely historic home on a corner lot just a block from the College Green. Loads of character throughout including hardwood flooring, built-ins, high ceilings, and original wainscoting. The eat in kitchen, with abundant sunshine and retro style vibes, flows into the charming dining room. The spacious living room and parlor/study are connected through a wide opening providing room for a crowd. A half bath and a three-season room with all kinds of possibilities completes the first floor. The second floor, accessed by two different staircases, features three bedrooms, a cozy reading nook, and a full bath. Head up to the insulated attic and discover lots of dry storage space, with potential for more living space. Covered front porch for outdoor relaxation and a cute but manageable backyard with enough space for gardening and play. Detached one-car garage. Neighborhood conveniently close to town, the bike path, and the Coop.
Have you dreamed of waking up to stunning views of Camel’s Hump? Welcome to 16 Fieldstone Lane, tucked in the quiet, sought-after Countryside neighborhood. This well-maintained 3-bedroom, 3-bathroom home offers over 2,800 sq ft of thoughtfully designed living space on more than half an acre—plenty of room for kids and four-legged friends to roam. Inside, the layout is both purposeful and connected, offering a natural flow throughout. The spacious kitchen—featuring granite countertops, a breakfast bar, and double ovens—makes entertaining a breeze. Step into the 3-season sunroom that opens to a large back deck, perfect for relaxing or taking in the mountain views. The main level also includes a generous vaulted family room, formal dining room, and a flexible space ideal for an office or den. Upstairs, the primary suite is a sanctuary featuring a walk-in closet, an ensuite bath with double vanity, soaking tub, and separate shower- complete with those scenic views. Two additional bedrooms, a full bath, newer carpet, and a bonus room above the garage (perfect for a playroom or guest space) complete the second floor. Additional highlights include a newer roof (2024) and an attached 2-car garage—perfect for Vermont winters. Located just minutes from downtown Barre, 15 minutes to Montpelier, and under an hour to Burlington or nearby ski resorts, this home checks all the boxes. Schedule your showing today—homes like this don’t last long! Open House Sunday 6/8 12:00 PM - 2:00 PM!
So extensively renovated since 2018, this home feels brand new! Offering modern efficiency and stylish design in a convenient location. The open-concept main level features a completely updated kitchen with stainless steel appliances, an island, and an adjoining dining area that flows into a spacious living room filled with natural light. A beautifully tiled full bathroom, a primary bedroom with a walk-in closet, and a second bedroom with built-ins complete this main level, where nearly every surface has been refreshed. The walkout lower level adds valuable living space, with a nearly finished game room featuring a pellet stove, a large third bedroom, and a new ¾ bathroom—ideal for guests or multi-generational living. Major improvements include new wiring, plumbing, and a sustainable heat pump system for efficient heating and cooling. The exterior has been upgraded with rigid foam insulation, vinyl clapboard siding, new windows and doors, and a low-maintenance Trex deck. Set in a fantastic location with easy access to downtown Montpelier, the Barre-Montpelier Road, and Exit 7 of I-89, this move-in-ready home offers comfort, convenience, and peace of mind. Don’t miss this one!
Set on a peaceful, tree-lined street, this beautifully updated raised ranch offers the perfect balance of comfort and convenience. Step inside to a bright and inviting living space with gleaming wood floors, recessed lighting, and a seamless flow between the living, dining, and kitchen areas. The kitchen has been thoughtfully refreshed with stylish cabinetry, modern appliances, and ample counter space for effortless meal prep. Three well-appointed bedrooms provide plenty of space, while the finished lower level expands the possibilities with a spacious family room, dedicated office, and a convenient laundry area. Recent updates, including new attic insulation, fresh paint, and upgraded flooring, enhance both efficiency and style. Outside, enjoy a private, level backyard and an expansive deck ideal for relaxing or entertaining. A detached two-car garage and paved driveway complete this move-in-ready home, conveniently located near Barre Town’s amenities.
Completely renovated and finished in May 2025, this beautifully updated and new Barre Town home offers modern comfort nestled deep in a quiet neighborhood on a nice, manageable lot. This home features owned solar panels, imagine this...no heating or electric bills! With 4 bedrooms—2 up and 2 down—and living spaces on both levels, the layout is ideal for flexibility. Enjoy cooking in the brand new kitchen featuring quartz countertops, electric stove, gorgeous backsplash, soft close drawers and designer pull outs with internal cabinets for trash and recycling, brand new and high tech appliances. and kitchen island. Relax in the bright 4-season porch or cozy up in the finished basement, which includes a new bathroom, and washer/dryer hookup. The home boasts new Andersen windows, solid wood doors, recessed LED lighting, and a slate tile entry. Energy-efficient touches include owned solar panels, electric baseboard heat, electric hot water, and a generator feed. An attached garage with a mudroom entry adds convenience. The upstairs bath includes a dual sink and Bath Fitter tub with warranty, while the primary bedroom features a large closet. With new vinyl siding, new gutters, and public water/sewer, this move-in ready home combines quality updates with everyday ease, truly a home you can move into and live comfortably without worry of needing upgrades or fixing anything! The house is a blank canvas, simply bring your own taste and colors to make this yours! Showings begin 6/6
Discover the ease of one-level living in this beautifully maintained ranch, perfectly situated in a sought-after Barre Town location. Enjoy the convenience of being just ten minutes from Montpelier and five minutes from downtown Barre. This move-in ready home features a comfortable layout with the bedroom, full bathroom, and laundry all conveniently located on the main floor. The property boasts a spacious four-car garage, offering fantastic flexibility for parking, storage, or even a workshop. Outside, you'll find a level backyard that's ideal for gardening, outdoor activities, or entertaining. The inviting three-season porch leads to a large, low-maintenance Trex deck, providing a wonderful space to relax and appreciate Vermont's beautiful seasons. This lovely ranch offers practicality, ample space, and thoughtful upgrades in a peaceful Barre Town setting.
Your opportunity to live in one of the most desirable neighborhoods in Barre City has arrived! This gorgeous home is spacious, and has so much to offer, whether you're looking to enjoy winter chilly evenings by the fireplace in the living room, or make a splash in the in ground pool during the most sweltering of summer days. Or, maybe you want to open up all the windows during these first weeks of spring? The updated vinyl windows have you covered. There is wood flooring throughout, natural light, and the layout offers functionality like no other - a nice kitchen, and a separate dining area on the first floor, five bedrooms, and a full bath on the second and third floors. Oh, and an attached 2 car garage.. with an LV2 charger. In the partially finished basement, there's room for storage, and the option to completely finish for a new space to hang out. There has been a radon mitigation system installed, as well as 3 mini splits, one on each floor of the home. Check it out.. you know you want to. OPEN HOUSE SCHEDULED: June 7th, 2025 from 10AM-12PM.
This distinctive 4-bedroom, 2-bathroom home is anything but ordinary. With soaring vaulted ceilings, exposed beams, and a striking central hearth, the main living area offers a bright, open-concept layout that feels like a contemporary chalet. Brand-new flooring flows throughout, while generous windows flood the space with natural light. Step through sliding glass doors onto a peaceful deck nestled among the trees with sunsets that peak through—your own private retreat. The main level also features two comfortable bedrooms, a full bath and laundry room. A standout feature of this property is the fully finished, two-bedroom accessory apartment on the lower level. With its own separate entrance, it's move-in ready and ideal for generating rental income or accommodating guests. Prefer more space? The two living areas can easily be combined into one expansive single-family home. Set back from the road on a wooded 0.8-acre lot, you’ll enjoy just the right balance of privacy and a neighborhood feel—only minutes from town. With a new roof, lighting and flooring, this home is ready for you to move in and make it your own.
Welcome to 82 Ivan Drive in the desirable Beckley Hill Meadows neighborhood. This modern condo features a charming design with 3 bedrooms, 2 full bathrooms, and 1,250 +/- square feet of living space. Brand-new construction and move-in ready. Conveniently located in Barre Town, it's just minutes from shopping, dining, and entertainment; allowing you to enjoy the tranquility of a residential area while be close to city amenities. Share condo lot, with common acreage and no shared walls. No association or condo fees - only a shared master insurance policy. Lot features 2 standalone condo units.
Welcome to 82 Ivan Drive in the desirable Beckley Hill Meadows neighborhood. This modern condo features a charming design with 3 bedrooms, 2 full bathrooms, and 1,250 +/- square feet of living space. Brand-new construction and move-in ready. Conveniently located in Barre Town, it's just minutes from shopping, dining, and entertainment; allowing you to enjoy the tranquility of a residential area while be close to city amenities. Share condo lot, with common acreage and no shared walls. No association or condo fees - only a shared master insurance policy. Lot features 2 standalone condo units.
© 2025 Northern New England Real Estate Network, Inc. All rights reserved. This information is deemed reliable but not guaranteed. The data relating to real estate for sale on this web site comes in part from the IDX Program of NNEREN. Subject to errors, omissions, prior sale, change or withdrawal without notice.


