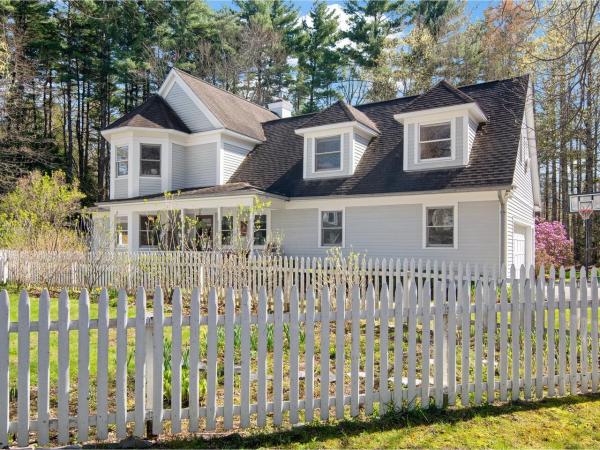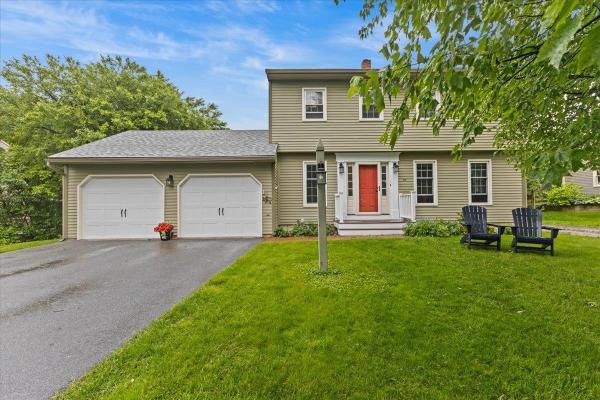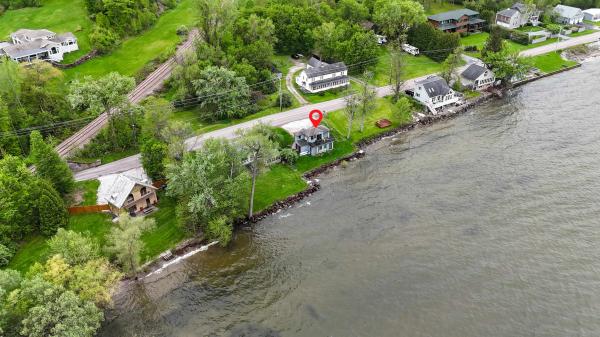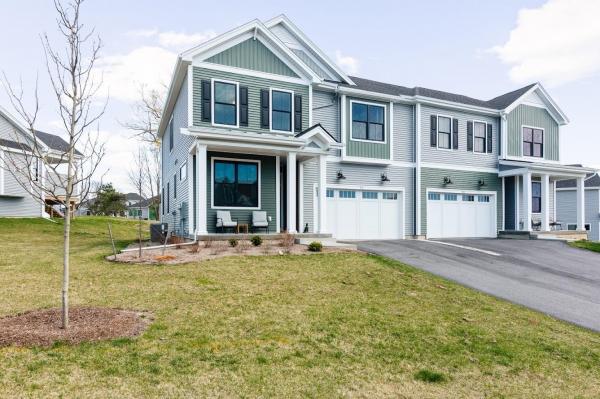Come see this charming four-bedroom home which offers a blend of modern updates and classic New England appeal. The home features four bedrooms and updated kitchens and bathrooms with a primary bedroom on either the first or second floor. The property backs up to woods which offers a peaceful setting. The home's location is convenient to Shelburne Farms, Shelburne Vineyard, the dog park, farmer's market, and wonderful shops. In addition to local attractions, it is just 15 minutes from Downtown Burlington, the University of Vermont, the University of Vermont Medical Center, and the Burlington Airport. Located in the Deer Run neighborhood within the Champlain Valley Unified School District, this home offers both tranquility and accessibility.
Located in the heart of Shelburne, this charming 4 bed, 2 1/2 bath home is situated on a large .64 acre lot in a wonderful neighborhood. The first floor features an updated kitchen with quartz island and countertops, stainless steel gas range and custom cabinets. The kitchen has an abundance of natural light from the home's slider leading to the home's large private back deck. Just off the kitchen you will find a dining room that could double as a den. The home's front living room features bright hardwood floors. The first floor is finished off with a half bath and a mudroom leading to the home's large two car garage with newly sealed floor. Upstairs there is a primary en-suite with 3/4 bath and large closets. There are three guest bedrooms and a full guest bath on the second floor as well. The home has additional living space in the basement as well as unfinished storage space and new on-demand boiler. Outside the deck looks out over the big private tree lined backyard. The home is a short walk to Shelburne Village, Shelburne Museum, restaurants, shops and more. Just a short bike ride or car ride to SCS and Shelburne Athletic Club. An easy commute to Burlington and points south. A rare find in Shelburne and a must see.
Right on the water. Zero pretense. Built in 2010 and tucked along Shelburne Bay, this sharp, energy-efficient home delivers front-row lake access with 77 feet of owned frontage. The connection to the lake is immediate and immersive. The white cedar shakes nod to classic New England waterfront design. Inside, the home was purpose-built to frame the view—oversized north-facing windows draw the lake in, and the layout keeps your attention exactly where it belongs: on the water. Walls of glass offer sweeping views from nearly every room and spotlight the bay’s stunning sunsets each evening. The interior is clean and intuitive, with thoughtful updates throughout and 5-star energy-rated efficiency, including mini-splits for year-round comfort. Every inch is intentional—high-performing without trying too hard. The deck extends your living space outdoors, practically hovering over the lake. Seasonal water-level changes create a dynamic shoreline, drawing in herons, eagles, and other birdlife. A summer half-bath and exterior storage make lake days easy—just grab your paddleboard and go. You're less than a mile to Shelburne Bay Park and minutes from Shelburne Farms. Under 15 minutes to Burlington, UVM Medical Center, and the airport. It’s rare to find a home this close to the lake with this kind of access and this kind of vibe. Not remote. Not oversized. Just the right mix of simplicity, style, and shoreline.
Here's your opportunity to own a home in the fully established Kwiniaska Ridge community in the desirable town of Shelburne. This newly constructed home with seasonal views has already undergone several upgrades in the past couple of years since it was built including a fourth bedroom and an enclosed office. Energy efficient appliances, central AC, true heat recovery ventilation system and Pella energy efficient windows create a comfortable living space all year round. On the first floor you will find a great room with attached dining and kitchen areas with sliding doors to a large deck. Down the hall is a half bath as well as an office/den with doors for more privacy. Throughout the house there are 10' ceilings and oversized windows that allow the light to pour in. Upstairs features an extensive primary bedroom with attached en-suite bath and walk in closet. Three other large bedrooms, a full bath, and a laundry room complete the second floor. Expand the living space even more by finishing off some of the basement with daylight windows and still have room for storage! With a full size 2 car garage, mudroom and association amenities to take care of the landscaping, trash and plowing, it's easy living at this Kwiniaska Ridge townhome. Right across the street from a golf course, close to trails, as well as sidewalks/walking paths and easy access to Burlington, and I89.
© 2025 Northern New England Real Estate Network, Inc. All rights reserved. This information is deemed reliable but not guaranteed. The data relating to real estate for sale on this web site comes in part from the IDX Program of NNEREN. Subject to errors, omissions, prior sale, change or withdrawal without notice.






