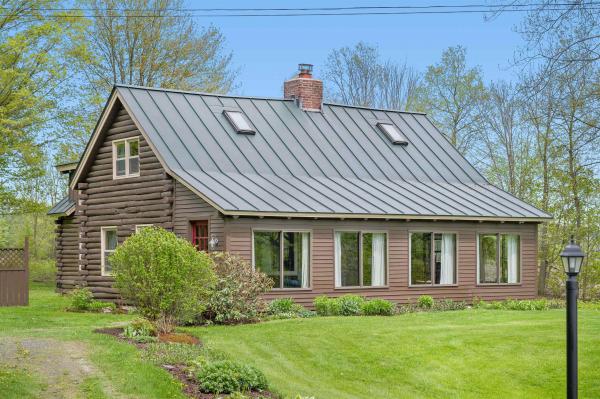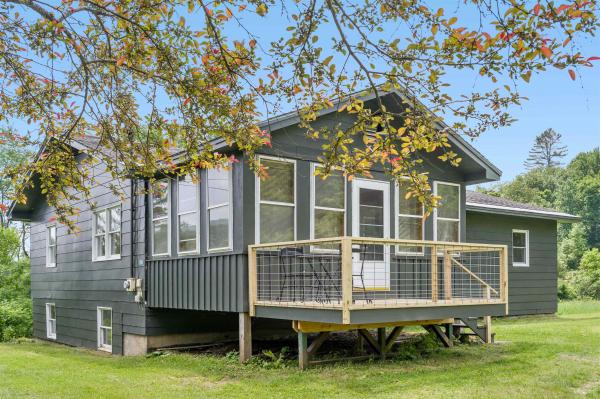Nestled in an idyllic East Montpelier setting, this quintessential log home offers the perfect blend of rustic charm and modern comfort. Surrounded by open fields and gardens, the property includes a two-car garage, fruit trees, and a fully fenced vegetable garden—all just 10 minutes from downtown Montpelier. Inside, this three-bedroom, two-bath home is both cozy and spacious. The living room features a beautiful stone fireplace, and the large eat-in kitchen, complete with granite countertops and modern appliances, flows into a sunroom overlooking the gardens and rolling fields beyond. A flexible main-level family room and ¾ bath with laundry offer the potential for a first-floor primary suite. Upstairs, two generously sized bedrooms and a full bath continue the warm, log home aesthetic, with exposed beams and tasteful updates throughout. Improvements include newer windows, a standing seam roof, and updated systems. Enjoy the peaceful covered back porch, fruit trees (plum, cherry, apple), a large raspberry patch, and thoughtfully maintained landscaping. This is Vermont country living at its best—don’t miss it!
This 3 bedroom, 3 bathroom colonial home offers many opportunities with its 8+ level acres and nearly 3000 finished sq ft of living space located at the end of a short private road in East Calais. New roof and skylights in November 2024. No worries with a wet basement because the home sits on a radiant heated slab! A large fully equipped kitchen with custom cherry and maple cabinets also has a five burner gas range, wall ovens, pass-thru to the dining room and so much storage! Just off of the dining room and kitchen is a south facing sunroom that offers passive solar heat, large hot tub and a new sliding glass (with an internal shade) that leads out to a marble slab patio and garden area. Off of the spacious, bright living room with it's wood stove on the first floor is a bathroom and a brand new walk-in shower. Laundry is located in the utility room next to internal one car garage. A second door next to the garage has a mudroom and accesses the second floor, which could be an accessory in-law, multi-generational unit with its own full bathroom, kitchenette, bedroom and living room. It has a door to access the main house second floor which has another bathroom with a large soaking tub, two more bedrooms and a family room. Plenty of living space for everyone to spread out. A single fix solar panel helps supplement electric costs. Detached garage has a large barn space in the back that could be used for livestock or tons of storage!
Perched on the hill overlooking the Winooski River across the road and enjoying distant mountain views sits this beautifully renovated 3 bedroom home. Walk into the new custom kitchen with wood cabinets and a large island perfect for gathering, cooking and entertaining. The kitchen is open to the dining area and living room and windows surround the space to bring in loads of light and the feeling of the outdoors inside. New wood floors and beautiful lighting bring a fresh feel and look to the open space. Down the hall you'll find 3 generously sized bedrooms and a full bath with laundry. One level living made easy. The lower level has potential to finish space or workshop with a 1/2 bathroom in place. The land is open with mature trees and landscape including apple trees and plenty of sunny space to garden. Garden shed included. Only 6 minutes to Plainfield center and 20 minutes to Montpelier, don't miss this special property!
© 2025 Northern New England Real Estate Network, Inc. All rights reserved. This information is deemed reliable but not guaranteed. The data relating to real estate for sale on this web site comes in part from the IDX Program of NNEREN. Subject to errors, omissions, prior sale, change or withdrawal without notice.





