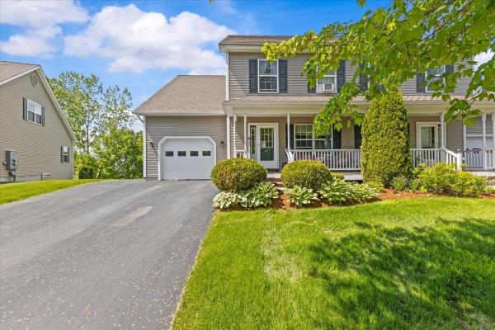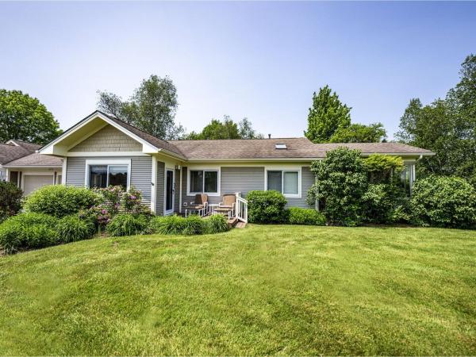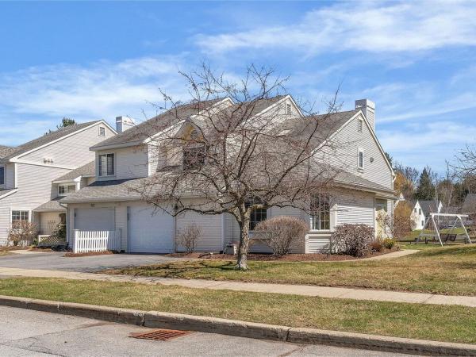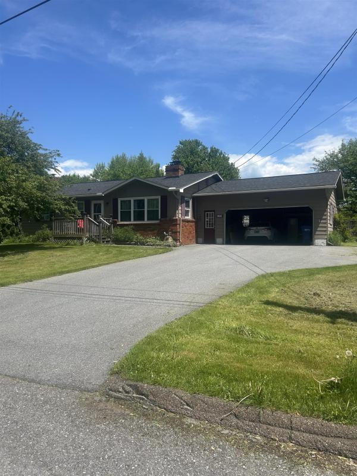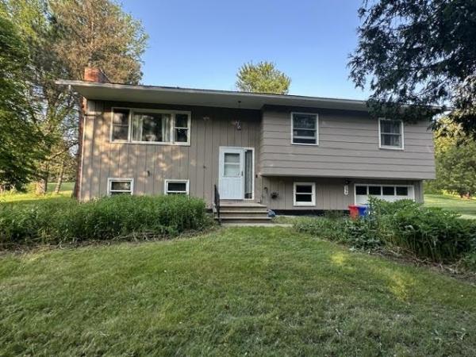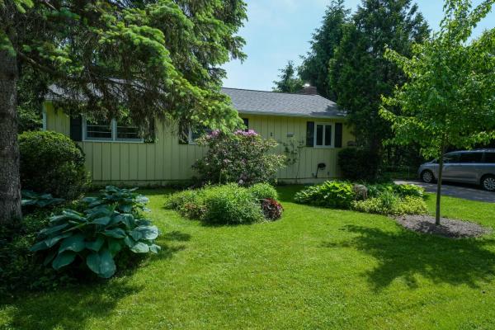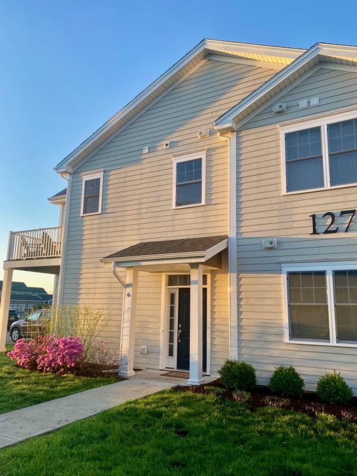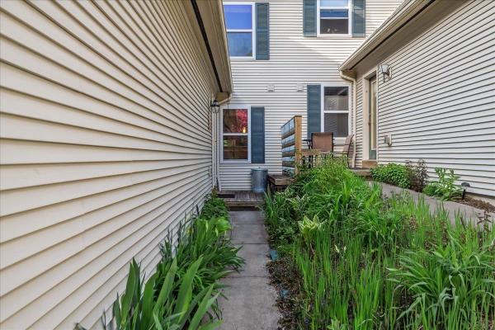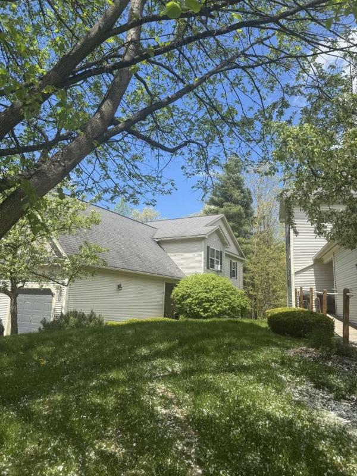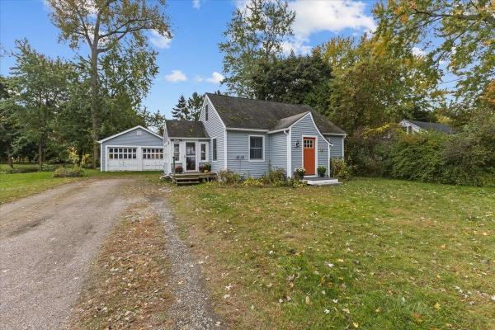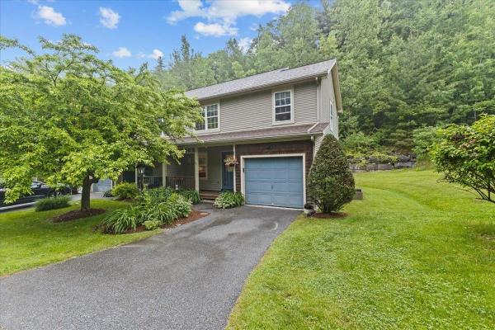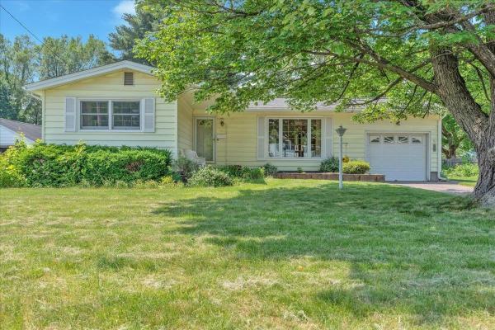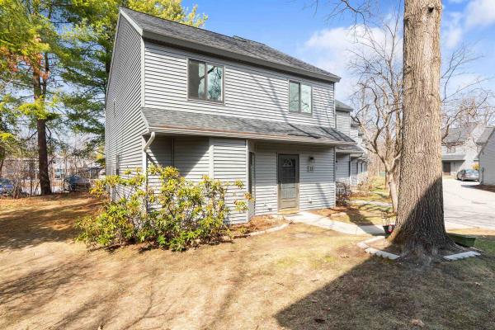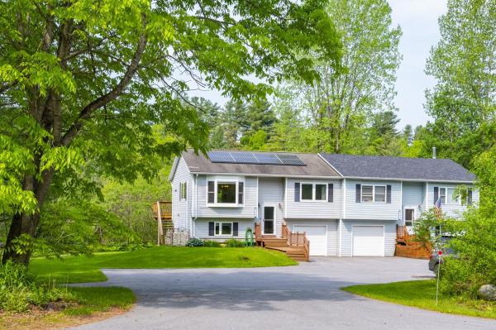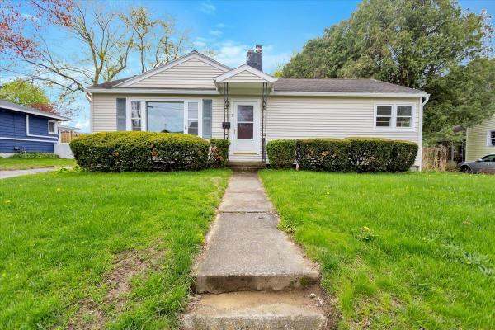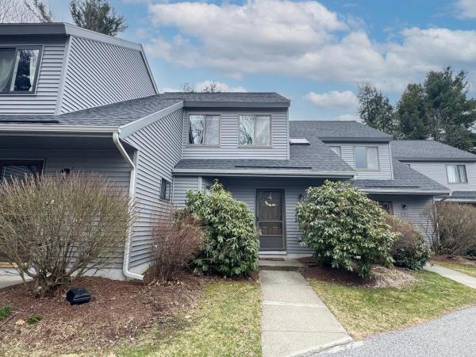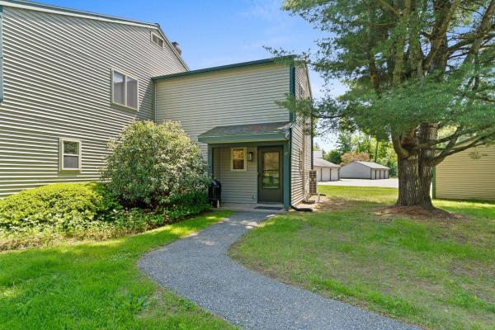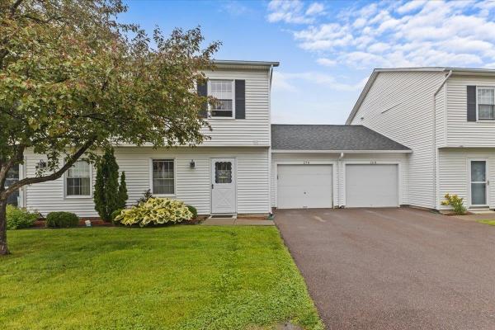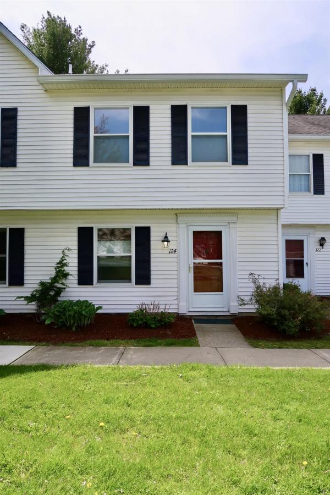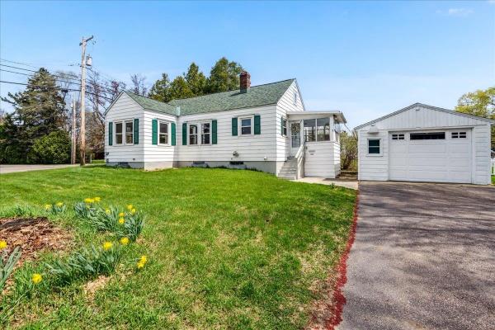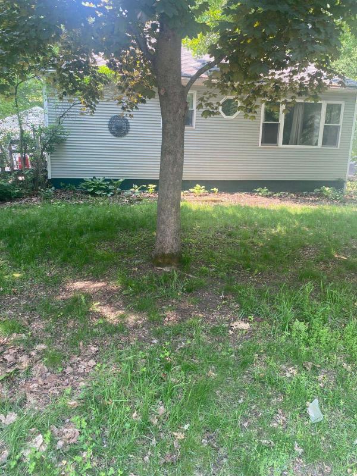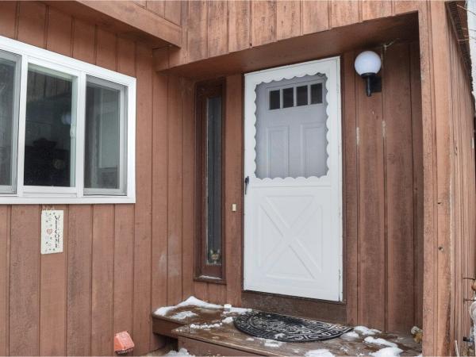Welcome to this beautifully designed Rivers Edge Townhouse offering three levels of versatile and spacious living. The main level features a cozy office/den that flows seamlessly into a well-appointed kitchen, complete with abundant cabinetry, generous counter space, and a center island—perfect for both everyday living and entertaining. The adjacent dining area opens to a private patio through sliding glass doors, while the inviting living room, complete with a gas fireplace, rounds out the first floor. Upstairs, the primary bedroom suite offers a walk-in closet and private bath, accompanied by two additional guest bedrooms and a full guest bath. The bright, walk-out lower level provides exceptional bonus space, ideal for a media room, home gym, playroom, or hobby area. An additional private room and ample storage complete this flexible space. Located just minutes from Essex Junction Village’s dining and shops, Cascade Park, and under 15 minutes to Williston and I-89, this home combines comfort, convenience, and community in one fantastic package.
Framed by lush mature landscaping, this garden-style two-bedroom end-unit offers a thoughtfully designed layout enhanced by central air conditioning for seasonal comfort. The welcoming living room features a vaulted ceiling with skylight, gas fireplace, and display shelving, flowing effortlessly into a charming three-season enclosed porch - an ideal retreat for summer relaxation and entertaining. The open-concept living and dining areas offer both functionality and flexibility, making furniture arrangement simple and intuitive. A fully applianced kitchen showcases abundant cabinetry, granite countertops, and a cozy dining nook perfectly suited for a bistro table. The spacious primary suite includes a wall of closets and a private three-quarter bath with an updated vanity, while the guest bedroom is conveniently located near a full bath and laundry closet with washer and dryer. An attached two-car garage, divided by a wall, provides additional storage and space for a potential workshop. Enjoy direct access to the nearby bike path leading into the Village and take advantage of the proximity to Taft Corners with its wide array of restaurants, shopping, and entertainment options.
Stunning end-unit townhome offering amazing natural light with a large, first-floor primary bedroom with en suite bath. As you enter the home you will be in awe by the many features: a bright cheery living room, dining room overlooking the private patio, first-floor guest bathroom, and kitchen with additional ambient lighting, newer counters, and under-cabinet lighting. Enjoy relaxing in the backyard overlooking the pond. The second floor has two spacious bedrooms, full bathroom, open loft/tv area, and a bonus area with laundry and home office. The driveway has 2 parking spaces, plus a one-car garage. The neighborhood is full of activity with a clubhouse, heated pool, tennis/pickleball courts, playground, and all-season trails. The home is conveniently located near Wheeler Nature Park, Veterans Memorial Park, Dorset Park, Cairns Arena, South Burlington schools, the University of Vermont & Medical Center, shopping centers, I-89, and more! Schedule a showing today!
Enter the front door into the living room while the garage has direct entry into the kitchen. A brick fireplace separates the kitchen and living room, with space in the kitchen for a table and chairs. Down the hall you find a bathroom and 2 bedrooms and a primary bedroom with en suite bath. The basement is finished with a multipurpose room, office, and bathroom; also there is an unfinished laundry room. Off the kitchen step out into the expansive yard with a brand new swale for drainage. This home is the perfect place to make memories. Conveniently located minutes from Taft Corners and Williston Village.
Welcome to 298 Hillside Drive – a beautifully maintained home nestled in one of Williston’s most desirable neighborhoods. This inviting property offers the perfect balance of comfort, space, and convenience with easy access to shopping, schools, parks, and I-89 for quick commutes to Burlington or beyond. Step inside to discover a warm and welcoming layout with abundant natural light. The main level features a spacious living room, a bright eat-in kitchen with modern appliances, and a cozy dining area that opens to a private back deck – ideal for summer entertaining or peaceful morning coffee. Showings begin on Monday June 16th AS you head down the hall, you’ll find three generously sized bedrooms including a primary suite with en-suite bathroom and ample closet space. The finished lower level offers a 4th bedroom as well as additional living space, perfect for a family room, home office, or gym. Outside, enjoy a large, landscaped yard with mature trees and room to play or garden. Don’t miss this opportunity to own a turnkey home in a quiet, well-established neighborhood just minutes from all that Williston has to offer. Schedule your showing today!
Take a tour and see all this 1950’s sweet Ranch style home offers! It was home to the same owners for over 30 years with many happy memories. Upon entering you’ll be greeted by a large, bright living room with abundant light and windows overlooking the trees. It opens to an expansive 12 x 23 deck – a place to relax and enjoy the outdoors. The convenient kitchen has vintage wood cabinets, a disposal, range with hood, refrigerator and dishwasher. Hardwood floors flow from the living room and hallway into the three bedrooms. A full bath completes this level. Partially finished, the walk-out basement has some hardwood flooring. There’s a finished room, laundry facilities, half bath and two separate workshop areas – one with included worktables. Shed with electricity on the property is just the place to store your gardening equipment. Lovingly planted perennials and shrubbery add to the charm of this special home. Hot water heater new in 2022; soffits and gutters replaced in 2021. Roof re-shingled in 2021. Chimney lined for woodstove insert in 2016 – condition unknown. Woodstove insert to be removed prior to closing. Crack in chimney. Washer valve has leaked. Half bath unfinished. Rear BR bookshelves & two outside plastic storage bins stay. Some deferred maintenance. Property being sold in AS IS condition. Assessor's record indicates 5 rooms - doesn’t include finished room in basement. Taxes are non homestead. (All sq. footage, dimensions, and acreage approximate).
Welcome to 127 Holland Lane, a beautifully maintained condo in the desirable Finney Crossing community. This spacious two-bedroom, two-bathroom home offers the perfect blend of style, comfort, and convenience. Inside, you will find a bright, open-concept layout with a modern kitchen, stainless steel appliances, a large island, and ample cabinetry. Enjoy single-level living with a large primary suite with an attached bath and a second bedroom that can also be used as an office. Finney Crossing residents enjoy low-maintenance living with access to an outdoor pool, clubhouse, and tennis/pickleball courts within walking distance of restaurants and shopping, all minutes from downtown Burlington. Don't miss your chance to live in one of Williston's most vibrant and walkable communities.
Walk into this beautifully maintained end unit in the highly desirable Quarry Ridge neighborhood in South Burlington. You'll be surprised by the quiet and beauty this unit provides as you relax on your 2nd floor balcony overlooking a private wooded area. At the same time you are conveniently located within minutes to all of South Burlington's amenities including the BTV airport, UVMMedical Center and I89. Upon entering this three-level, 2bed, 3 bath, end unit townhouse you are greeted with wood floors throughout the first level that provides easy living with an open and spacious kitchen, living room and dining area and a half bath. Moving upstairs, you'll find the bedrooms have ample space with the master bedroom providing a walk in closet just as spacious. Continuing on the 2nd floor you will come upon the second sizable bedroom and full bath. For even more space, travel down to the basement and complete it to your liking with the already completed full bathroom with laundry and additional storage closet. An attached one-car garage, accessible from inside shields you from the elements while getting in and out of our car. The extended driveway also provides additional parking for guests - with sidewalks to enjoy your morning or evening strolls and connect you to your friendly neighbors.
Welcome home to this charming 2-3 bedroom end unit, 3 level, 2.5 bathroom spacious sunny townhouse, perfectly situated in a convenient and quiet South Burlington location! Featuring updated appliances and a brand new heating system installed in 2025, and move-in-ready. This home is ideal for first-time buyers. The first floor offers an open and spacious kitchen, living room and dining area with a half bath and back deck. Enjoy a quiet morning with coffee/tea on your porch that looks out over the quiet wooded area to watch the birds and squirrels. Walkout basement, with a back patio. Basement is fully carpeted for a game room, or bedroom area, closest, a full bathroom with washer and dryer. There is also an additional storage room. Upstairs, you’ll find two comfortable bedrooms and a full bathroom. The primary bedroom features a walk-in closet. The HOA fee includes water, sewer, trash, recycling, landscaping, and snow removal, making for a low-maintenance lifestyle. Pet friendly. Attached one-car garage, and driveway for one additional vehicle. This prime location offers easy access to schools, shopping, dining, parks, South Burlington’s City Center just a short walk or drive away! Near Downtown Burlington minutes away, and I89. Showings start Saturday, 5/31.
Welcome to Your New Home in Central South Burlington Nestled in the heart of South Burlington's sought-after neighborhood, this charming home offers a perfect blend of comfort, style, and convenience. As you approach, the classic Vermont covered porch invites you in, setting the tone for the warmth and character that awaits inside. Upon entering, you'll be greeted by a thoughtfully designed layout bathed in natural light. Separate kitchen and dining rooms feature updated stainless steel appliances and elegant granite countertops, ideal for entertaining guests. Oak flooring flows throughout, adding warmth and character to the space. The spacious living room serves as the heart of the home, offering ample space for relaxation and gatherings. A versatile bonus room on the first floor can adapt to your needs—be it a home office, playroom, or additional guest space. The primary bedroom on this level ensures easy accessibility and comfort. Upstairs, an office nook on the landing provides a quiet spot for productivity, while a generously sized bedroom offers a peaceful retreat. The private backyard is an ideal setting for outdoor activities. Location is paramount, and this home excels in that regard. Within minutes, you'll find yourself at local schools, shopping centers, and a variety of dining options, making daily errands and leisure activities effortlessly convenient. This residence is more than just a house; it's a place where memories are made.
This renovated 3 bed townhouse is conveniently located in Pinecrest Village which is one of Williston's most charming HOA communities. This home features an open first floor plan with the kitchen looking out to the dining and living areas. The kitchen has been completely upgraded with new appliances, custom cabinets, quartz countertop, tile backsplash and under cabinet lighting. The adjoining dining and living area features upgraded wood floors and offers plenty of space for entertaining or simply relaxing. The living area gets an abundance of natural light from the many windows as well as the door leading to the private back deck. Upstairs you will find three spacious bedrooms featuring new carpeting and high end vinyl flooring. The primary bedroom features an Aspire builtin custom closet. There is also a full bathroom on the second floor serving the home's bedrooms. The basement is partially finished making it a great playroom or studio. The basement is rough plumbed for an additional bath and also has a good deal of unfinished storage and solid shelving space. The home also has an attached oversized one car garage providing even more storage and a covered front porch. Pinecrest Village is a well managed HOA community and features many amenities including an in-ground pool, clubhouse, basketball court and playground. Pinecrest Village is also in a wonderful location being just minutes from schools, shopping, restaurants, I-89 and more. A great value and a must see.
Don't miss this well-maintained 3-bedroom, 1-bath ranch-style home in South Burlington. Recent updates include a brand-new roof, central air conditioning, and a newer back deck—just move in and enjoy! Inside, you'll find a bright and inviting living room with floor-to-ceiling windows that let in an abundance of natural light. The kitchen offers plenty of cabinet and counter space and opens to the dining area, which features a sliding door to the back deck as well as access to the attached one-car garage. The main floor includes two sunny guest bedrooms, a full bath updated within the last 5 years, and a primary bedroom with double closets. The finished lower level adds great flexibility with a large family room, a den or office, and an unfinished utility/laundry room with extra storage. Outside, the backyard provides space for gardening, entertaining, or simply enjoying Vermont’s beautiful seasons. Conveniently located minutes from schools, shopping, restaurants, the BTV airport, I-89, downtown Burlington, and the UVM Medical Center.
This sun-filled end-unit townhouse checks all the boxes: location, storage, and charm! Step into a bright, roomy kitchen with updated appliances and tons of space to cook. The large living room flows to your own private deck—perfect for morning coffee or evening unwinding. Upstairs? A spacious primary bedroom with walk-in closet and attached bathroom with double access to the hall, and two more bedrooms full of natural light. Tons of closets + smart layout for the win! Nestled near walking trails and surrounded by trees, you're just a short walk or drive from shopping, restaurants, and medical offices. Low-maintenance living in a prime South Burlington location! Please inquire about new improvements such as siding and roof on both of the garage and unit. All windows replaced in 2024. Pets allowed. Rentals allowed.
Location, Location! Welcome to this adorable, lovingly maintained townhome in the heart of Williston! The location of this home is one for the books! FIVE minutes from major shopping/I89 yet the private feeling of the land is spectacular. Glowing birch hardwood flooring and cherry cabinetry, granite countertops boast on the main living level, along with a full bathroom and two bedrooms. Downstairs you will find a "den" with 3/4 bathroom and walk -in closet. Laundry and garage, too! The large back deck features a beautiful Otter Creek awning. Central vac, new windows in 2020, added mini split are a few of the perks! The auto-open garage has space for one car and ample storage. The common lawn area has lots of space to enjoy! Solar Panels are leased, buyer shall purchase at closing or take over lease. You won't want to miss out on this unique and highly desirable location, truly a beautiful spot! Motivated seller!
Welcome to this delightful 3-bedroom, 1-bathroom ranch-style home, perfectly situated in the vibrant heart of South Burlington. This cozy and inviting home is full of potential—an ideal canvas for anyone eager to update a classic and make it their own. Step inside to a spacious, open-concept living and dining area, perfect for entertaining or relaxing. A decorative fireplace (not currently functional) adds charm and warmth, creating a welcoming ambiance. Just off the kitchen, a large screened-in porch connects the home to the attached one-car garage—an ideal space to unwind with a cold beverage on warm summer evenings. The full, unfinished basement offers plenty of room for storage or future expansion, and the expansive, level yard is a gardener’s dream. Whether you’re planting vegetables or starting a flower garden, there’s plenty of room to grow. Location is everything, and this one can’t be beat. You’ll be just steps from the exciting new South Burlington City Center and the evolving Market Street and Green Street developments. Enjoy access to local shops, restaurants, schools, and parks—plus you're just minutes from the BTV Airport, I-89, UVM Medical Center, and beautiful Lake Champlain. Don’t miss this opportunity to invest in a solid home with charm, space, and unbeatable convenience!
Discover this well-maintained, 2-bedroom, 1.5-bath townhouse in a prime South Burlington location, offering a spacious layout and modern features. Perfect as owner-occupied or investment opportunity, this gem offers bamboo and vinyl plank flooring, an oversized kitchen with granite counters and stainless appliances, and large bedrooms with abundant closet space. Enjoy the sunny bonus space on the second floor with skylight, ideal for an office or cozy reading nook. Additional highlights include a convenient mudroom, first-floor laundry, a newer private deck with pergola and garden area, and a pet-friendly association. Complete with a garage, an additional assigned parking spot, and plenty of visitor parking, this home is just minutes from the bike path, schools, shopping, restaurants, the airport, and I-89. Don’t miss out on this fantastic opportunity! MOTIVATED SELLER
Welcome home to this charming end-unit townhouse in one of Williston’s most welcoming neighborhoods! Thoughtfully updated by its current owners, this sun-filled home is as inviting as it is functional. The open-concept first floor is ideal for both cozy nights in and effortless entertaining—snuggle up by the wood-burning fireplace or soak in the natural light from the airy sunroom, leading right out to your private deck. The sunroom would make a fabulous office! Upstairs, you’ll find two spacious bedrooms featuring fabulous custom closets, a full bath, convenient second-floor laundry, and another bonus office nook/den — perfect for remote work or creative space, or maybe the best custom closet EVER. The kitchen shines with granite countertops and stainless appliances, and you'll enjoy efficient heating and cooling from recently-installed mini splits on each level. Fresh paint throughout, updated plush carpet, and new skylights and flooring in the sunroom are just some of the updates the current owners have made. A detached one-car garage provides covered parking and extra storage. With Taft Corners, Finney Crossing, and Maple Tree Place just minutes away, shopping, dining, and recreation are always close by. One pet is welcome (and possibly a second with board approval), and the unit is rental-friendly—flexibility at its best!
Open House Saturday 6/14 from 11 am to 1 pm! Welcome home to easy living in one of Williston’s most desirable neighborhoods! This bright and spacious and updated townhome is filled with natural light and offers 2 generously sized bedrooms, 2 bathrooms, and an open-concept layout that makes everyday living and entertaining a breeze. Step inside to a welcoming space that flows effortlessly from room to room, with large windows and a layout designed for comfort and connection. The attached garage adds convenience year-round, while the private backyard oasis is perfect for morning coffee, evening cocktails, or summer get-togethers with friends. Enjoy worry-free living with exterior maintenance and landscaping fully taken care of—freeing up your time to explore everything the area has to offer. With shopping, dining, I-89, and parks just minutes away, you’ll love the unbeatable location that blends accessibility with a peaceful neighborhood feel. Whether you're a first-time buyer, downsizing, or simply craving low-maintenance living in a prime location, this townhome is the perfect place to call your own. CUFSH
Move right into this beautifully maintained 2-bedroom, 1.5-bath townhome, perfectly situated in a private condo community close to all Williston amenities. The windowed kitchen is a chef’s delight, featuring quartz countertops, a granite composite sink, stylish tile backsplash, and a convenient pass-through to the dining area—ideal for entertaining. Enjoy the bright, open floor plan that includes a sunken living room with stunning hardwood floors and a charming decorative fireplace. Oversized sliding glass doors lead to your own private back deck and garden oasis, complete with Hydrangeas, Lily of the Valley, and Azalea bushes. Upstairs, you'll find a spacious primary bedroom and a generous second bedroom, both with newer carpeting. The full bathroom offers dual vanity sinks and the convenience of in-unit laundry. With ample storage throughout and a location that combines privacy with accessibility, this townhome is a true gem—ready for you to call home. OPEN HOUSE Saturday 6/14 11-1pm.
Situated on a spacious and level corner lot, this charming ranch-style home offers classic character and inviting comfort all on one level. Thoughtful architectural details like wood trim, graceful archways, built-in features, and gleaming hardwood floors create a warm and welcoming atmosphere throughout. Begin your tour in the delightful sunroom, filled with natural light and offering a cozy entry point into the kitchen, which features generous cabinet space. The adjacent formal dining room highlights a beautiful built-in china cabinet with rich wood accents, seamlessly connecting to the bright and airy living room. A graceful archway defines the living space, which also includes access to the front steps of the home. Two light-filled bedrooms and an updated full bath complete the layout, offering peaceful retreats with plenty of charm. Outside, a stone pathway links the detached garage and sunroom to the open backyard, enhancing both function and curb appeal. The basement offers a work shop area and laundry. Updates in recent years include a new roof, windows, fridge and dishwasher, bath fitter tub, flooring updates and fresh paint throughout. This home is conveniently located close to shops, grocery, restaurants, schools, I-89, UVM hospital and so much more!
One level living nestled on a dead end street. Home sits on a large flat lot that is partially fenced in. The detached oversized one car garage offers some storage as well as the unfinished basement. Whether a first time buyer, downsizing, or an investor, this home is an affordable rare find in South Burlington.
Tucked near the back end of the association, this charming townhome is spacious & boasts lots of storage. Entry features tiled area and large closet. First floor 1/2 bath off hallway. Tiled kitchen is bright and has a pass through to dining area. Living and dining area feature maple hardwood floors and lots of light from the slider that leads to a private deck overlooking the woods. There is an outside, lockable storage closet off deck for your seasonal things. Second floor features two large bedrooms and a bathroom with double sinks in between. Basement level has plenty of spaces for your extras with finished and unfinished storage, laundry, & more! Assigned parking and covered parking with more storage! Come see it before it is gone!
© 2025 Northern New England Real Estate Network, Inc. All rights reserved. This information is deemed reliable but not guaranteed. The data relating to real estate for sale on this web site comes in part from the IDX Program of NNEREN. Subject to errors, omissions, prior sale, change or withdrawal without notice.


