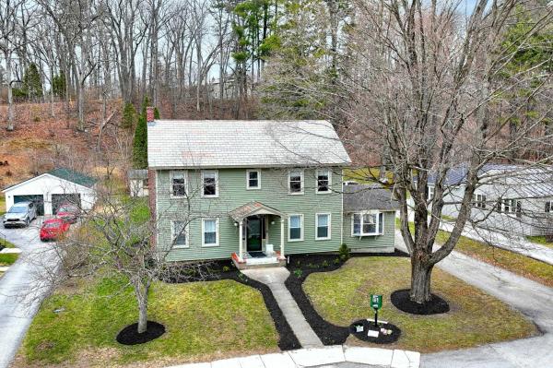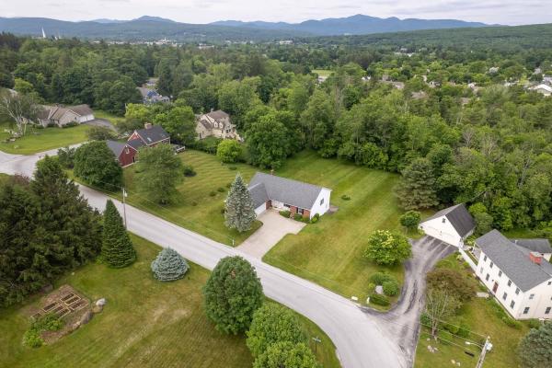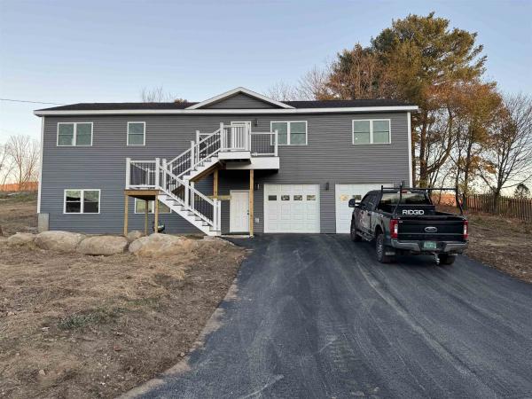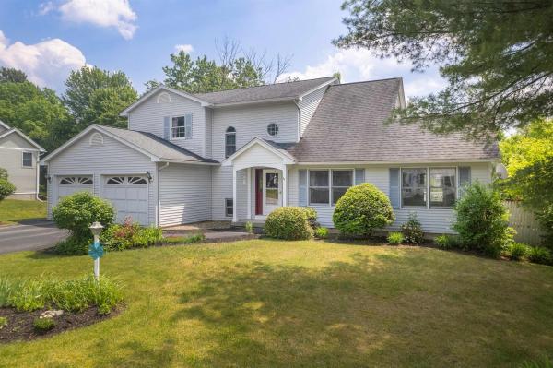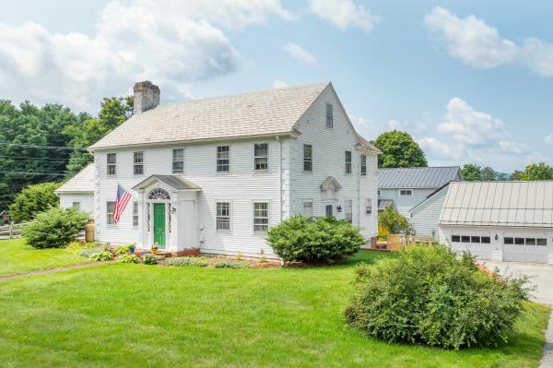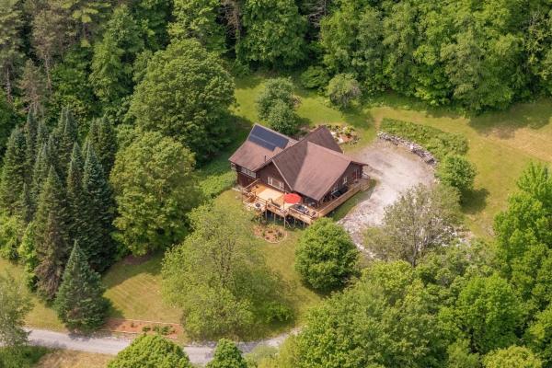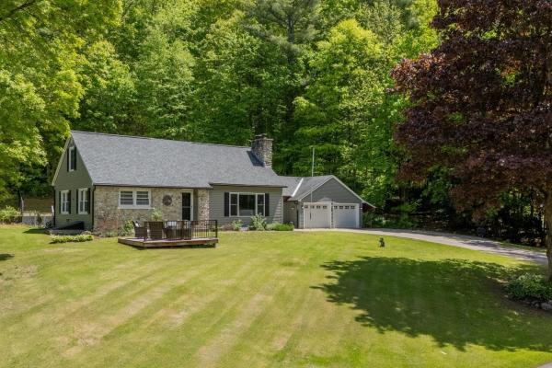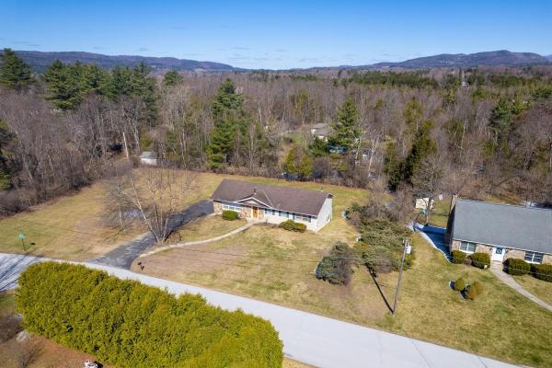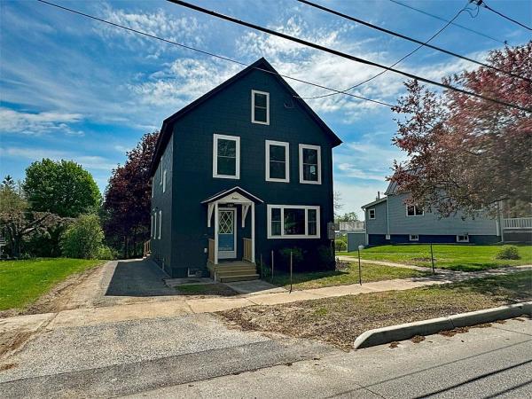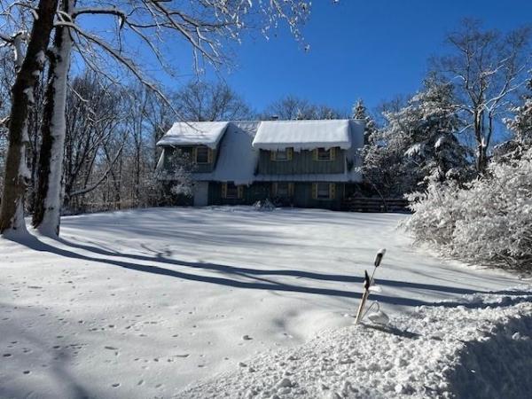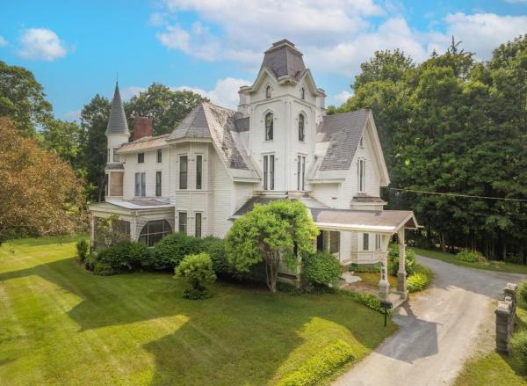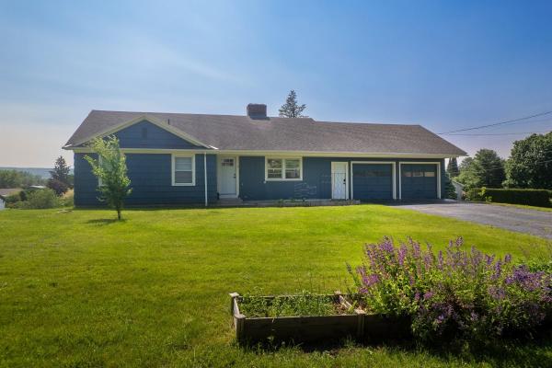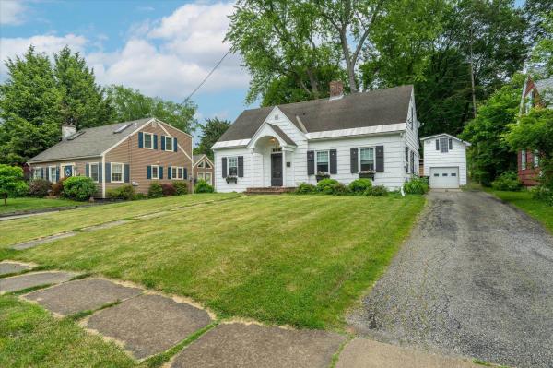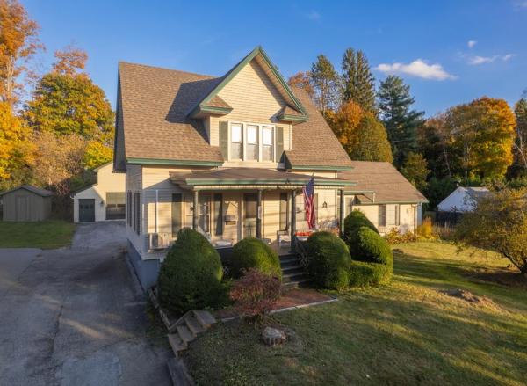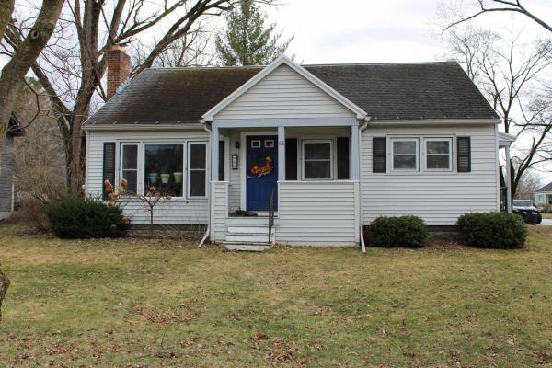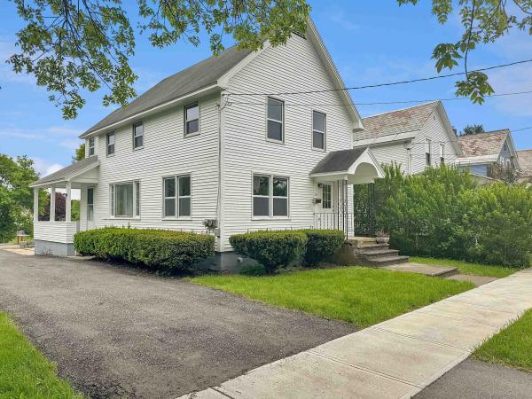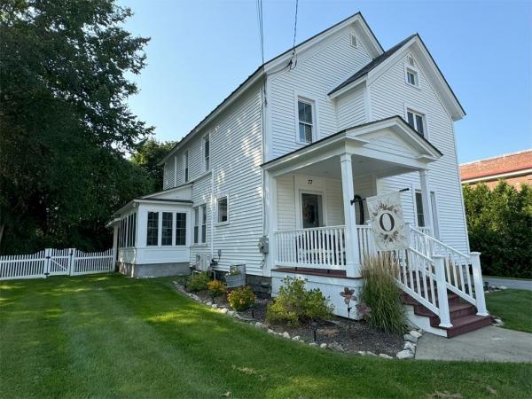This spacious and stylish home, perfect for a work-from-home family, is located in the charming marble town of Proctor, known for its community spirit (Go Phantoms!) and small-town appeal. Recently updated with a new water heater, furnace, water softener, siding, windows and fiber internet, this turnkey property offers convenience and comfort. Inside, enjoy ample space for living, working, and playing. The first floor features a spacious kitchen, a laundry/mud room, and a full bath. There’s a family room with ample windows, a central dining room, and a relaxing den great for winding down. French doors add character and marble thresholds to keep this property rooted in Proctor’s quarry history. Upstairs includes a renovated bathroom and three tastefully designed bedrooms along with a full attic for all your seasonal wares. Downstairs, you’ll find a half finished basement with plenty of storage in the common room and two home offices ideal for remote work or study. Outside, you’ll find space for children and pets, an oversized two-car garage with an EV charger and a storage shed. Recreation is easily accessible, with the home situated directly across from the Proctor skating rink, playground, and hiking trail. For more outdoor fun, Beaver Pond provides swimming, paddleboarding, and fishing, and skiers are less than 45 minutes from Pico, Killington, and Okemo. PUBLIC OPEN HOUSE MAY 24, 2025, FROM 10AM TO 12PM.
Stunning Brick Executive Ranch with Walkout Basement and Incredible Outdoor Living in Northeast City. Welcome to your dream home! This impeccably built brick executive ranch is the total package, solid construction, timeless elegance, and unbeatable versatility, all on a lush oversized .76-acre lot in one of the city’s most desirable and walkable neighborhoods. Step inside to a show-stopping marble foyer that sets the tone for what’s to come. Sunlight pours into the spacious eat-in kitchen and formal dining and living rooms, all perfectly positioned to soak in the warm western sun. Whether you're hosting guests or enjoying a quiet evening, these sun-filled spaces feel like home. With gleaming hardwood floors, three generously sized bedrooms, and a private en suite bath in the primary, comfort meets class in every corner. And when it's time to relax or entertain, head out to your beautiful back deck, take in the peaceful setting, and let the kids or pets roam on the expansive green lawn. Downstairs, the walkout basement is a dream come true, featuring a huge family room, a cozy game and pool table nook, and a propane stove that makes snowy Vermont nights feel magical. With a convenient half bath on this level, there's no need to go back upstairs. But it doesn’t stop there. This home is energy efficient, with top notch utilities that keep you comfortable while reducing costs. And with a third car garage offering plenty of room for storage, a workshop, or your favorite toys.
NEW LOW PRICE! NEW BUILD! Modern and sophistication. Currently the only completed "new build" in Rutland City in this price range. Don't miss this luxury ranch home sitting on a quiet dead-end side street with a huge walkout finished basment. Strategically situated on a .46+/- acre corner lot. Boasting 4 Bedrooms, 2.5 baths and a huge 23x26 family room or a gorgeous ground-level office with 10 ft ceilings. This property provides ample space with a modern organic design. The main floor offers a welcoming open floor plan; kitchen features high-end granite countertops and stainless steel appliances, dining area off kitchen with easy access to the backyard for bbq's. The large living room offers distance mountain views and open to kitchen/dining areas. Escape to your own private primary suite featuring a walk-thru closet and spa-like bathroom with a rainfall shower head and tiled shower. Luxury vinyl flooring throughout, radiant floors and all bedrooms and laundry room on the main floor. Oversized two car heated garage with room for a workshop and radiant floors. Trex decking with Birdseye views. A clean certificate of occupancy will be provided prior to closing. Close to RRMC, walking distance to RHS and a short drive to Killington Ski Area, the largest ski area in the eastern U.S., with year-round activities including golf and mountain biking or head over to Okemo Mtn to enjoy a day of skiing for some of Vermont's best ski areas.
Unlock the potential of this 4-Bedroom 2.5 bath contemporary home nestled in a tranquil sought after Rutland community. A modern eat-in kitchen boasts cherry cabinets, quartz countertops, wood-look tile flooring, recessed lighting and direct, sliding glass door, access to a private 20 x 11 deck. The first floor has a primary bedroom with an en suite bath, with a walk-in closet, complemented by a first-floor formal dining room, living room with a fireplace, and cathedral ceilings. There's also a first-floor bonus room ideal for home office or den. Upstairs you’ll find 3 more full-size bedrooms, a full bath, and a 9’ x 14’ balcony sitting loft overlooking the living room area. Enjoy mature landscaping, rock gardens, brick walkways, an above-ground pool with a wraparound deck, and the soothing babbling sounds of the Moon Brook in your backyard. Equipped with an LP gas boiler, baseboard hot water heat, along with an EV charger in the attached two-car garage. There’s an unfinished walk-out basement ready for your customization. This home presents an opportunity for updates to the interior finishes, allowing you to customize it to your tastes, making it a great value. A prime location, minutes to downtown Rutland, only 15 minutes to Killington/Pico Resorts and 90 minutes to Burlington Airport. This home is perfect for buyers ready to invest little effort for substantial rewards. Open House Friday June 20th from 1pm to 3pm
Open House Sunday, May 18, 11:00 - 2:00 A timeless colonial in Rutland City, Vermont - Built for entertaining, this exquisite residence, designed by the renowned Jens Frederick Larson, offers a blend of classic elegance and modern amenities. Nestled on a spacious and meticulously manicured 0.66-acre corner lot, this home promises both charm and functionality. Step inside to discover a world of sophistication. The formal dining room and living room, complete with a gas fireplace, provide the perfect setting for entertaining guests. The library offers a serene retreat for reading and relaxation. The gourmet kitchen boasts a Butler’s pantry, ideal for the culinary enthusiast. This home features three generous bedrooms, including a primary suite with bath, ensuring comfort and privacy. The slate roof and wood fireplace add to the home's historic appeal. Enjoy the changing seasons from the four-season detached sunroom or the classic sunporch, which offers breathtaking views of the Vermont hills. The property also includes a full basement with high clearance, providing ample storage space and a dedicated wine cellar for connoisseurs. With garage parking for five cars, including storage over the three-car detached garage, there is plenty of room for vehicles and hobbies. This residence carries a rich history and the promise of a beautiful future. Embrace the charm and elegance of 135 Bellevue Ave., where classic design meets modern living. Make this stunning property your new home!
Welcome to your dream home - well crafted and thoughtfully updated, 2,400 sq. ft. log home offers the perfect blend of rustic beauty and contemporary style. Nestled on a 2.8 acre hillside lot this property delivers privacy, natural landscaping, close range mountain views and an incredible 1,000 sq ft deck ideal for entertaining or relaxing - it's outdoor living at it's finest. Inside, the cathedral ceiling living room is a showpiece, featuring exposed beams, a wood stove, and hemlock wood floors. With an open, airy layout, featuring a warm combination of log and drywall interior and plenty of wall space for artwork, the home feels both spacious and inviting. A spiral staircase leads to a multi-functional loft, perfect for a studio, guest space, or reading nook. A heat pump central air system provides comfort in all seasons. The open kitchen and dining area is ideal for entertaining and features a generous walk-in pantry, while a mudroom entry keeps things functional and tidy year-round. Dedicated home office for remote work. The walk-out basement offers excellent potential for finishing and expanding the living space to suit your needs as well as separate storage and utility rooms. Value-added projects already completed ready for you to move in and enjoy include; 13.77kW DC roof-mounted owned solar array, Tesla Powerwall Battery backup power, new heat pump and propane furnace installed in 2024, finished living space in the basement, construction of 1000 sq. ft. deck and more.
Proctor is home to the Fletcher Proctor Memorial Bridge, Wilson Castle, Beaver pond, Proctor Free Library, outdoor ice-skating and roller rink, Carriage Trails, as well as the Proctor Pool. This special home was custom built in the mid-1950's and features one-and-a-half stories with a dormer, a stone facade, and simple, understated trim. A smart kitchen remodel created an open concept kitchen and dining area. The kitchen now features beautiful cabinets, quartz countertops, subway tile backsplash, stainless steel appliances and the new recessed lighting enhances the natural light that filters through the new windows. A river rock chimney, constructed with local river rock, adds a sense of rustic charm to the living room while the pellet stove insert offers a second heat source to the home. There are two bedrooms and a bath on each floor. Updates include new bathrooms, newer siding, windows, roof and the addition of a Generac whole house automatic generator and central air conditioning. The full basement offers storage and separate work area. The garage is connected to the house by a large mudroom with a separate entry. This home sits on a sunny open lot, with a private partially fenced, terraced backyard in a desirable neighborhood. Proctor’s well-regarded local school system, active community groups, and abundant historical, and recreational opportunities make it a compelling place for it's residents and great town to call home.
Sitting proudly on a knoll, this spacious, sun-filled home is ready to welcome its next owner. After more than 45 years of cherished memories, it's now your turn to create your own. With over 2,600 sq ft of living space, the home offers three generously sized bedrooms and three full baths, including a primary suite with its own private bath. A large south-facing living room fills with natural light throughout the day, while the eat-in kitchen features classic Vermont slate flooring—adding charm and durability. The adjacent family room, equipped with a heat pump for efficient heating and air conditioning, opens onto a huge deck, perfect for outdoor enjoyment, entertaining, or simply relaxing in the fresh air. The walk-out lower level expands your living space with a cozy wood stove, a dedicated home office, and a convenient laundry area with washer and dryer. This level also features baseboard hot water heat, ensuring consistent warmth throughout. Updated utilities include a Buderus boiler, prized for its high efficiency and long-term reliability, keeping the home comfortable through Vermont’s seasons. Set on a rare double lot totaling .83 acres, the property offers mountain views and a quiet dead-end street that enhances privacy and serenity. Just minutes from Killington and Pico ski areas, and only 20 minutes to Lake Bomoseen for boating, swimming, and waterfront dining. Rutland Town offers excellent schools and high school choice. Offering Town water.
Move right into this fully renovated 5-bedroom, 2-bathroom home in the heart of Rutland City! Thoughtfully updated from top to bottom, this spacious home features all-new electrical, heating system, and plumbing for worry-free living. Step inside to an inviting open-concept first floor that offers a bright and airy flow between the large living room, dining area, and a stylishly updated kitchen—perfect for entertaining or everyday comfort. A convenient first-floor bedroom and a modern ¾ bathroom complete the main level. Upstairs, you'll find four additional bedrooms, including two with walk-in closets. The second floor also includes a laundry room, a full bathroom, and a flex space ideal for a den, home office, or playroom. Outside, enjoy a freshly painted exterior and a spacious backyard—perfect for gardening, outdoor entertaining, or relaxing playtime. This turn-key property is ready to welcome you home.
Desirable neighborhood in Rutland Town. Nicely secluded on 4 acres. House being sold "as is, where is". Requires some rehab. Great opportunity at this price.
Step back in time and experience the charm of a bygone era with this one-of-a-kind 1860's Victorian home, situated on a stately 2-acre lot in Rutland City. Rich with history and old-world charm, this magnificent property offers endless possibilities for its new owners. The 1st floor welcomes you with an intricate entryway that sets the tone for the elegance found throughout the home. It features a bedroom and a full bathroom for convenience. The large living room is perfect for entertaining, while the dining room is ideal for hosting family gatherings and dinner parties. The kitchen, complete with 2 walk-in pantries, provides ample storage space for all your culinary needs. The exquisite parquet flooring and enchanting high ceilings add to the historical charm. From the large screened-in porch, you can enjoy the serene outdoors year-round. The 2nd floor consists of 5 more bedrooms, offering plenty of space for family, guests, or the potential for a bed and breakfast setup. A full bathroom conveniently serves all the bedrooms. Additionally, there are 2 spaces that previously served as full bathrooms, offering potential for renovation. The attic has ample storage and once served as sleeping quarters. Whether you envision this property as a primary residence, a quintessential VT bed and breakfast, or a charming vacation home, the opportunities are endless. Don’t miss the chance to bring this home back to its full potential and own a piece of history in Rutland City.
OPEN HOUSE SATURDAY, JUNE 21 9:00 AM – 11:00 AM Welcome Home to Southern Boulevard! Tucked away on a peaceful street lined with quiet dead ends, this charming home combines comfort, convenience, and natural beauty. Located less than a mile from White’s Pool and Playground, just 10 miles from Pico Mountain and 13 miles to Killington Resort, this property is your gateway to year-round recreation. It's also just 2 miles from RRMC and minutes from downtown Rutland, Amtrak, and Rutland Airport—making dining, shopping, and travel incredibly accessible. Take in breathtaking long-range western mountain views and spectacular sunsets from the comfort of home. The expansive backyard offers plenty of space for sports, entertaining, or starting your dream garden. Inside, original hardwood floors highlight the home’s warmth and character, while thoughtful updates enhance livability. With two bedrooms and a full bath on each level, the layout offers flexibility for everyday living or hosting guests. Live comfortably on the main level and offer privacy downstairs. The fourth bedroom is currently used as a flex space—perfect for a home theater, office, or creative studio. The attached two car garage does double duty as a workshop space too. Don’t miss this inviting home in an unbeatable location! See for yourself at the Open House on Saturday, June 21st from 9–11 AM.
Welcome home to this charming Cape nestled in a quiet Rutland City neighborhood! This spacious, well-maintained home blends classic character with modern updates. Inside, you’ll find original hardwood floors, vintage crystal door handles, and a wood-burning fireplace that warms the large living room, perfect for cozy gatherings. The updated, modern kitchen features granite countertops and stainless appliances, flowing into a generous dining area ideal for hosting. A full bathroom, large bedroom, and flexible den or office space complete the first floor, while a three-season porch offers added storage or mudroom potential. Upstairs, find two roomy bedrooms, a landing, and a 3/4 bath. The large basement provides extra storage, and the one-car garage includes a newly built upper level ready for your vision and finishing touches; perhaps a bonus room, office, or extra storage? Enjoy the flat .34-acre backyard for gardening, yard games, or simply relaxing. This is a special opportunity to own a beloved home in Rutland City!
Nestled on a spacious 1/2 acre lot, this 3-bedroom, 2-bathroom colonial offers a blend of charm, functionality, and versatility. Whether you’re searching for a family home, an entertainer’s dream, or a property with ample storage for personal or business use, this home is sure to impress. Step inside and discover an updated kitchen that flows into a large sunken living room, perfect for relaxing or hosting gatherings. The first floor also features a formal dining room, along with a cozy den and a versatile room that could serve as an office, hobby space, playroom, or whatever suits your lifestyle. A convenient half bathroom completes the first level. Upstairs, you’ll find three bedrooms, including one with a spacious walk-in closet and a large full bathroom. The property’s outdoor and outbuilding features are equally impressive. An oversized two-bay garage with an attached side shed offers endless possibilities, from vehicle storage to a workspace area, while the second-story loft adds even more flexibility for storage or entertainment. Behind the main garage, an additional one-bay garage provides extra storage. For those who love to relax outdoors, the gazebo and above-ground pool create a perfect setting for summer gathering. A standalone shed completes the property. This unique Rutland City home offers unparalleled versatility, making it perfect for families, hobbyists, or business owners in need of extra room for equipment or projects.
Welcome to this stunning 4-bedroom, 2-bathroom, fully updated Cape Cod-style home nestled in beautiful Rutland City. Thoughtfully renovated with modern comforts and timeless charm, this home is move-in ready and waiting for you! The entire second floor is dedicated to your private retreat, featuring a spacious bedroom, great closet space, and a stunning en-suite bathroom with elegant tilework, a large soaking tub, and modern fixtures. Enjoy cooking in the fully updated kitchen, complete with stainless steel appliances. The first floor offers sun-filled living and dining areas with beautiful hardwood floors, perfect for entertaining or relaxing. Three additional first floor bedrooms and a stylish full bathroom provide plenty of space for family, guests, or a home office. The backyard offers a new gazebo with a great patio area! This will be the perfect place to relax or entertain, ideal for summer barbecues and outdoor gatherings. Don’t miss your chance to own this beautifully updated home in the heart of Rutland! Walking distance to White Memorial Park, which offers a public swimming pool, basketball/tennis courts, and a large play area. Close to Killington and Pico ski areas for wintertime fun and beautiful Lake Bomoseen for summer time adventures! Minutes to Rutland Regional Medical Center and many great restaurants and shops! Let Rutland City welcome you home!!
Discover comfort, charm, and convenience in this tastefully renovated two-story home located at 54 East Street in the heart of Rutland. Offering 1,617 finished square feet of thoughtfully updated living space, this home blends classic character with modern upgrades throughout. Step inside to find a welcoming living and dining area with a wood-burning fireplace, perfect for relaxing or entertaining guests. The eat-in kitchen has been designed to provide a warm and functional space for everyday meals. A home office/den and convenient 3/4 bath on the main floor adds to the home's flexibility. Upstairs, you'll find three comfortable bedrooms and a full bath, all filled with natural light and designed for easy living. Whether you're setting up a home office, guest room, or a growing household, there's room to suit your needs. Outside, the home sits on a generous .42-acre lot, offering ample space for gardening, play, or future projects. Located in a quiet yet accessible neighborhood, you're just minutes from local schools, parks, shopping, and downtown Rutland amenities. This move-in-ready home is the perfect blend of style, space, and location — come see all that it has to offer!
Step into this meticulously maintained Colonial-style home, located in West Rutland. Offering 3 spacious bedrooms, 2 full bathrooms, and a flexible layout, this home perfectly blends classic charm with modern amenities. The inviting first floor begins with a welcoming foyer that leads into a cozy living room, ideal for family gatherings. The bright and functional kitchen connects seamlessly to a formal dining room, perfect for entertaining guests. A full bathroom with laundry facilities adds convenience to the main level. Additionally, an extra room on the first floor can be transformed into an office, playroom, den, or even converted into a bedroom for first-floor living. Upstairs, the primary bedroom features a large walk-in closet. Two additional bedrooms and a beautifully updated full bathroom with a soaking tub provide comfort and style. A fourth room can be tailored to your needs, whether for a home office, guest room, or hobby space. Enjoy your own private backyard retreat with a newly added, covered porch, perfect for outdoor dining or relaxing. The yard includes a fire pit area with a crushed stone patio, offering a great space for outdoor entertainment. The property also features a one-car garage for additional storage or parking. This well-cared-for home offers a comfortable lifestyle in a desirable location. Don’t miss out on this gem—schedule your showing today!
© 2025 Northern New England Real Estate Network, Inc. All rights reserved. This information is deemed reliable but not guaranteed. The data relating to real estate for sale on this web site comes in part from the IDX Program of NNEREN. Subject to errors, omissions, prior sale, change or withdrawal without notice.


