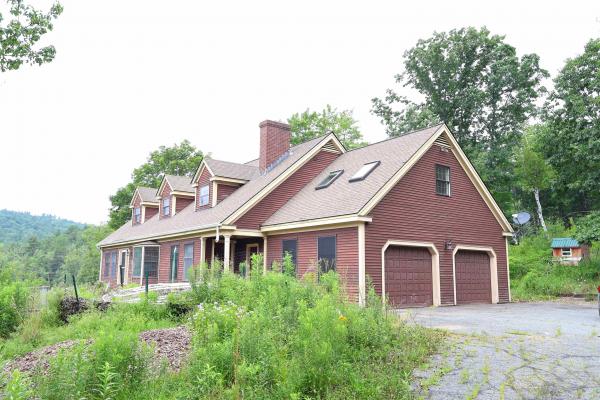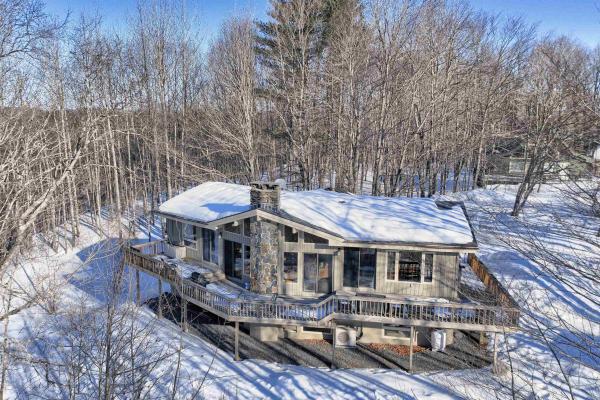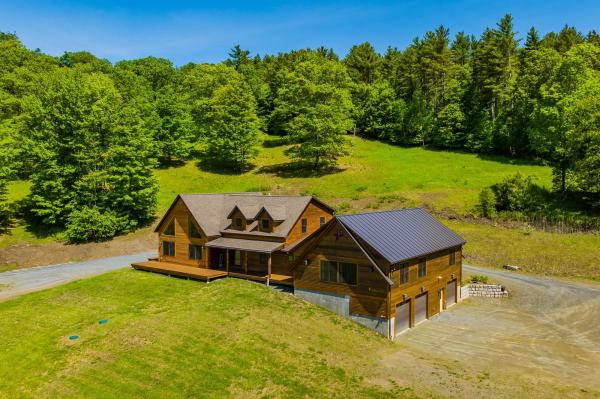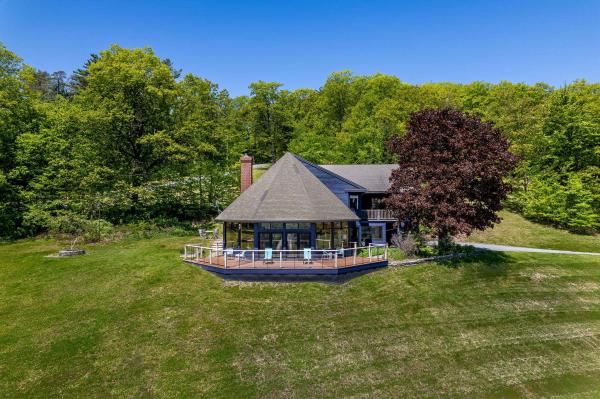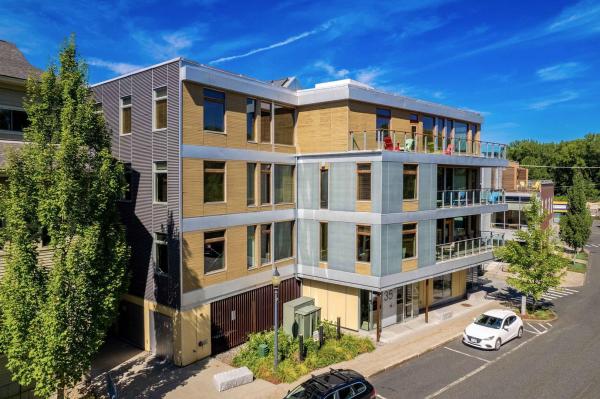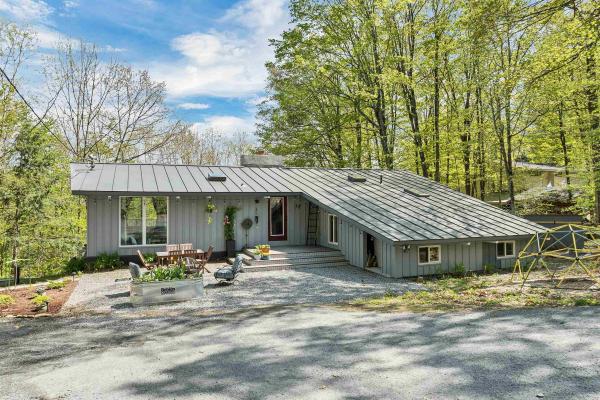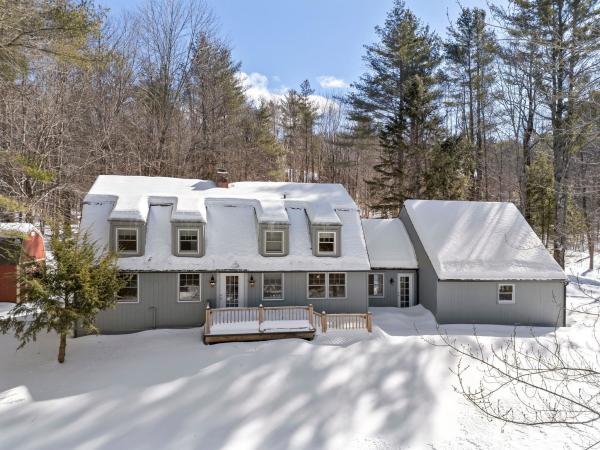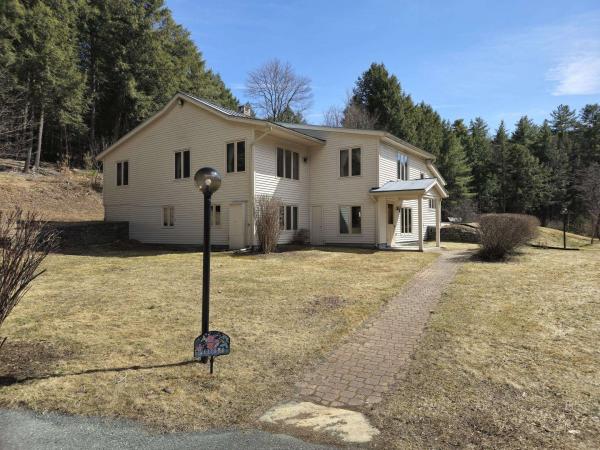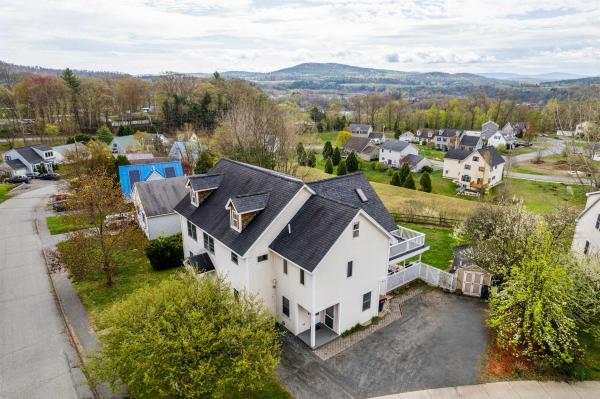PRICE REDUCED!! VERY MOTIVATED SELLER!! Wonderful cape style home with 5 bedrooms and 3.5 bathrooms, situated on a private 23 acre parcel. Upon entering the first floor you are met by a cozy family room with built-in cabinets to hold books & games, and is completed with a wood burning stove. The kitchen features an abundance of cabinetry, hardwood floors, a bow window with seating, island sink, and professional grade gas range & double wall ovens. Follow the wood floors into the dining room and find wainscoting, built-in corner hutch, and a wide opening to the large living room, making it a great space for gathering with family and friends. If you want to feel the comfort of the indoors, outdoors, step out onto the all-season porch just off the living room and enjoy! Or, go to work in the home office and enjoy the views and built-in storage. The first floor is completed with a bedroom with private bath. Upstairs there is an oversized primary suite w/bath and amazing views of the property! Three additional bedrooms share a large 2-room bathroom. Still not enough room? You've got it with the bonus room above the attached 2 car garage which boasts plenty of space for a home gym set up, kids game room or an in law suite! Outside there are beautiful open fields & wooded areas to roam and explore, apple trees, maple trees, fruit trees and more, a large two tier deck to relax on and other outbuildings for storing equipment, snowmobiles and ATV's. A wonderful place to call home!!
PRICE REDUCTION! Come and take a look! Have you been searching for a Vermont home where friends and family can gather? A home with lots of windows and Southern Exposure to feel like you are outside when you are in. A space with good energy that is cozy, yet spacious enough for many to relax in front of the fireplace, prepare a feast in the open kitchen, enjoy cocktails and the view on the deck, roast marshmallows at the firepit and have plenty of room to sleep over. Be part of all that Quechee Lakes has to offer: Golf, tennis, swimming, and the club house in the warmer months and skiing and sledding in the colder months. Located between Woodstock and the Upper Valley with many nearby restaurants and shops. Sold mostly furnished to make it easy, you will be making memories in no time. Owners have rental history and information on compliance to share with serious buyers. Taxes are approximate. 2023 Taxes were $7342.
Stunning hilltop contemporary in Hartford VT! Located on 10.6 acres on the end of a private cul de sac with glorious views. Built in 2006 with three bedrooms and two bathrooms - including first floor primary suite, terrific kitchen and dining area, first floor laundry room, large mudroom, living room with big windows and doors to a sunny deck for all your summer entertaining. Amazing accessory dwelling unit added in 2015 with a huge living/family room, kitchen, bedroom suite and unbelievable basement/workshop/future living space and three car garage underneath. Very easy commute to all Upper Valley amenities - you will not want to miss this one! Showings begin at Open Houses - Friday 6/13 4:00-5:30, Saturday 6/14 12:00pm to 2pm and Sunday 6/15 10am to 11:30am.
Experience top-of-the-world living in this beautifully updated Contemporary home, perfectly situated in the heart of the Upper Valley. Enjoy breathtaking, ever-changing 180-degree mountain views that capture the beauty of every season, from snow-covered peaks to vibrant fall foliage. Inside, the home features a spacious, open-concept layout designed for comfort and connection. The living room is a standout with brand-new windows and doors that fill the space with natural light and frame stunning views in every direction. The kitchen includes quartz countertops and a sit-up peninsula, flowing seamlessly into living and dining areas, perfect for entertaining or relaxed gatherings. Upstairs, there are 3 bedrooms including a primary suite with private deck, ensuite bath and walk-in closet, along with a third-level that offers a cozy sitting area and additional office space for work or overflow space. Recent improvements include new flooring, fresh paint inside and out, windows, and a fully rebuilt, wraparound deck that is ideal for enjoying the incredible scenery from every angle. Additional features include a heated two-car attached garage, a separate one-car garage/storage shed, a private patio, and a firepit for peaceful evenings under the stars. Just steps from your driveway, you will find direct access to the Hurricane Hill Wildlife Preserve, ideal for those who cherish nature, and trails. This home combines unmatched views, thoughtful updates, and a truly central location.
Here is a rare opportunity to own a large condo in a new LEED certified building in White River Junction, VT. Just 4 miles to downtown Hanover, White River Junction is the new up and coming destination for businesses and young entrepreneurs. This condo is right around the corner from fabulous restaurants, theaters and many other shopping opportunities. With 6 bedrooms, 3 1/2 baths, a living room, dining room and kitchen, the size is perfect for reunions with friends from Dartmouth College, large family gatherings or just a private get away. Large windows and high ceilings create wonderful bright and sunny spaces. A spacious deck provides a relaxing area to enjoy watching the sun rise over the White River. This LEED certified building also operates with solar power for electricity and water... and has covered parking!! Furniture, art work and other incidentals may be purchased along with the unit. A special place that will surely fulfill your needs!
Welcome to this completely renovated Quechee Lakes deck house. Every inch has been thoughtfully upgraded—from the hardwood floors to the stylish finishes throughout. The main level features a substantial primary suite with an elegant en-suite bath, a chef's kitchen with sparkling morning light, and two other first floor bedrooms. Downstairs, a versatile bonus room offers flexibility as an income generating ADU, additional bedroom, home gym, or creative space. With multiple built-in spots ideal for remote work or study, the home easily adapts to your lifestyle. Step outside to the expansive decks offered throughout various rooms of the house, wrapped in warm natural wood. Recent upgrades include an integrated cooling system with energy efficient heat pumps, a freshly landscaped yard with a new stone pathway, and more. Behind the scenes, the home is outfitted with a high-efficiency furnace, dehumidifier, and advanced water filtration system, all of which were installed less than 5 years ago. All of this is just minutes from Quechee Club amenities, DHMC, and Dartmouth College. This home, coupled with the unrivaled Quechee lifestyle is waiting for you. Showings begin with an open house on Saturday May 17th from 10-1.
Stunning Post and Beam home fully renovated in 2022! This beautifully renovated three-bedroom, two-bathroom Post and Beam home blends modern upgrades with timeless charm. Completely updated from top to bottom in 2022, the home features a new roof, fresh paint, new windows, flooring, a redesigned kitchen, a spacious new deck, and so much more! Recent upgrades include central air conditioning, hot tub, new lighting, resurfaced driveway, garden shed and landscaping. Designed for all seasons, the large mudroom serves as a seamless connection between the home and garage, perfect for storing gear for everything from summer hikes with the dogs to backcountry skiing adventures. The thoughtfully redesigned kitchen features a spacious island and an elegant yet simple country aesthetic, ideal for entertaining. The open floor plan offers flexible living options, currently arranged with a formal dining area and a spacious living room centered around a cozy fireplace. Configure the space to fit your vision! Upstairs, a bright and airy landing with seating leads to three spacious bedrooms and a beautifully appointed bathroom. Nestled on a quiet street with abundant afternoon sun, the backyard is a peaceful retreat. Plus, you are just moments from scenic hiking trails. Come experience this gem for yourself!
Welcome to the beautiful rural Jericho Street area. This home is situated back from the road for total privacy on 22 +/- acres . The lower level includes a Mudroom with two closets which leads to a large open concept kitchen/dining area, a bedroom and bath. The kitchen has plenty of storage, countertop space and a center island. There is also a woodstove centered in the dining/entertaining area for those cool winter days. The second level has a spacious Living room with two sets of sliding doors that look out over the wrap around deck and pond. The view is amazing and light exposure is tremendous. There is an office for those that work from home, and a bonus room. The primary bedroom with a walk-in closet and a full bath that is shared with a third bedroom are also on the second level. The 2 car garage has a full basement, a 46' x 26' pole barn, a 30' x 17.5' pole barn for equipment, toys, or animals. A 14' x 12' woodshed and an old sugar house that is ready to be restored. The land is enhanced with Highbush blueberries, apple, pear, plum, cherry trees, and other plantings. Just 24 minutes to Dartmouth Hitchcock Medical Center. Showings begin on Saturday 2/22/25.
This home has been cherished by its owners since they bought it as a new ranch style home when it was built in 1994. Since then, two floors have been added and the basement finished creating multiple flexible-use spaces. There are a total of 8 different rooms that could be used as bedrooms including a first floor bedroom and a second floor primary with enormous walk-in closet, en-suite bathroom with shower and separate jetted tub, and spacious balcony with mountain views. The 3rd floor boasts a large loft that would be perfect as a game room, media room, or play space. Other highlights include a covered back porch looking out onto the fenced yard with fruit trees, berry bushes, and grapes. A whole-house backup generator keeps the power on in all weather. And what a location! Located in a quiet neighborhood, the property is minutes to shopping and restaurants in White River Junction, and a short commute to DHMC. See the floor plan in the photos and imagine your future home!
© 2025 Northern New England Real Estate Network, Inc. All rights reserved. This information is deemed reliable but not guaranteed. The data relating to real estate for sale on this web site comes in part from the IDX Program of NNEREN. Subject to errors, omissions, prior sale, change or withdrawal without notice.


