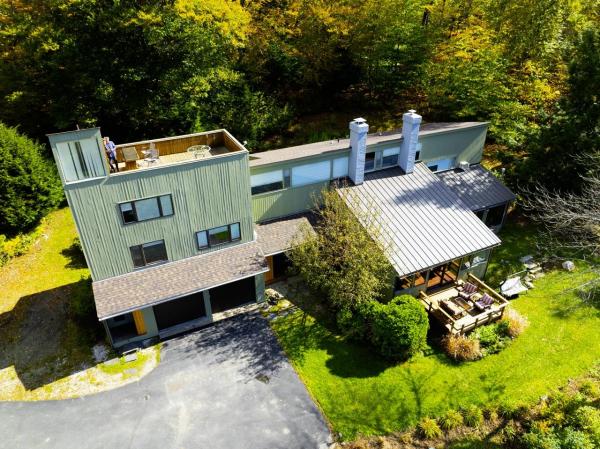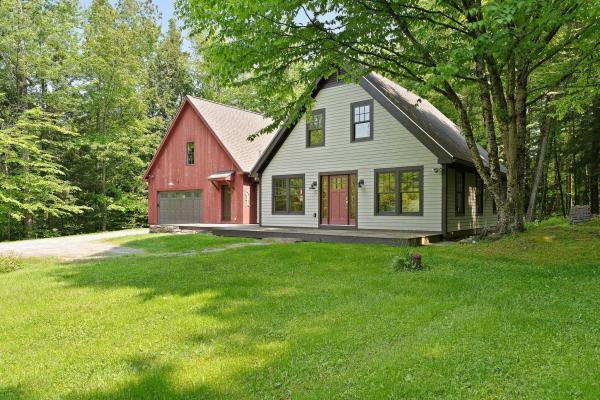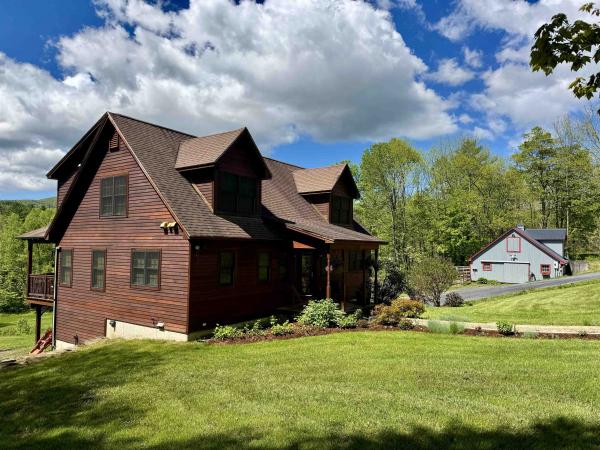Distinction. Designed by former Waitsfield architect Stevenson Flemer, graduate of Lawrenceville, Dartmouth and the Harvard Graduate School of Design, witness this stunning post-modern marvel with big views, nine fairly level prime acres on a cul de sac, four stories with a parapet wall roof top eagles nest deck. Glass abounds, light permeates, length and generosity. Views to Sugarbush and Mad River Glen, Camels Hump to boot once foliage down. This nearly 4,000 sqare foot living sculpture clearly reaches for the stars, a stunner that leaves the ordinary in the dust. Elevate l'artiste in you and take it to the next level with your own updates. Excellence everywhere you look. Potential improvements: renovating and expanding the ktichen, some windows to potentially replace and updating bathrooms. Huge solar potential. North wing has separate entry with apartment potential. Sale contingent on seller finding suitable housing.
Lovingly maintained and thoughtfully renovated, this home offers the perfect blend of convenience and peaceful seclusion. Nestled against the woods on a desirable dead-end road, you're minutes to historic Waitsfield with simple access to Route 100. Inside, the open-concept first floor boasts radiant heat throughout, featuring a tiled mudroom – ideal for drying wet gear after a day outdoors. Character-filled kitchen with granite countertops and custom cherry cabinets that perfectly match built-in storage drawers, complemented by a barn board accent wall in the dining and living areas. A serene first-floor bedroom with a large, east-facing window offers tranquil wooded views. Upstairs, two additional bedrooms and a full bath await your personal touches. An attached two-car garage is a must for Vermont weather, providing generous space and an unfinished loft for future expansion. The practically designed front yard is low maintenance, including a clever rain garden that protects the driveway during spring run-off and heavy rain. Step onto the expansive front deck, an outdoor retreat designed for year-round enjoyment. Explore and experience all this property has to offer! Showings begin Friday 6/13.
Here is a very well maintained classic Cape with southern exposure and ready for equestrians and so much more. Truly a turnkey opportunity that is furnished and ready for you to move in. Enjoy the open concept floor plan that is perfect for entertaining family and friends. Guests can sit by the cozy gas fireplace while you cook up a gourmet meal. Afterwards, relax on the covered deck out back and take in the local southerly views. There is a first floor en-suite primary bedroom with jetted tub, shower, laundry and walk-in closet. Upstairs you will find two more large bedrooms, full bath, and option for 2nd floor laundry.The basement has a large unfinished mechanical room with another washer/dryer, and a two-car garage. The barn has four stalls, a tack room, grain room, and large hay/storage loft above with direct access for your toys. There is a fenced in area directly off the barn, a riding ring area, small pond, large yard space to garden, play, or more space for horses and pets to roam. Delayed Showings: Showings commence on 5/30/2025.
© 2025 Northern New England Real Estate Network, Inc. All rights reserved. This information is deemed reliable but not guaranteed. The data relating to real estate for sale on this web site comes in part from the IDX Program of NNEREN. Subject to errors, omissions, prior sale, change or withdrawal without notice.





