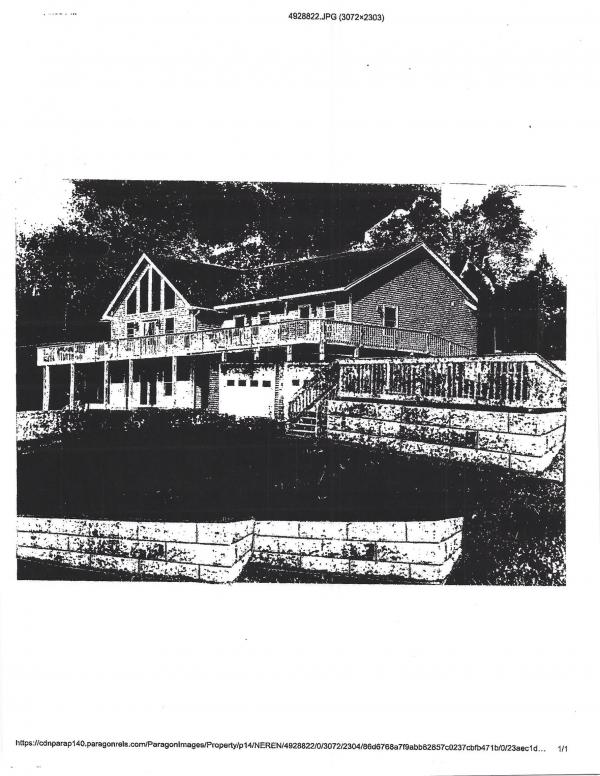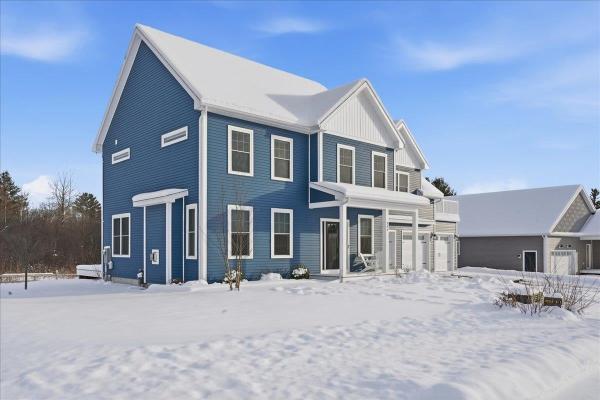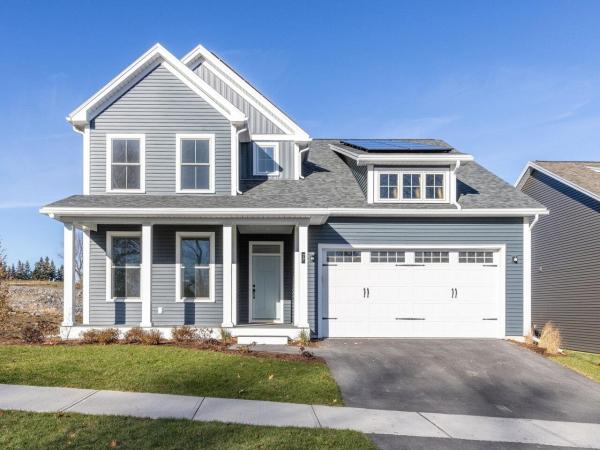Here is your opportunity to get a newly built home in the Town of Essex. The lot is located within a highly desirable subdivision and features outstanding Southern Exposure with Views ! Modern construction design is to be built by a 2nd Generation Builder known for his quality work and attention to details. 'to be built the way they use to build them" , Panned ceiling, Master Bedroom Suite, and 2 additional Bedrooms with Full Baths. The living area is an open floor plan with Cathedral Ceiling and Panoramic Views. All this, conveniently located a short drive to the City of Essex Junction.
And just like that, the home you've been searching for is here! Welcome to 343 Chloe Circle, an incredibly rare resale opportunity coming to the open market for the first time. Nestled on an exterior lot in the coveted Northridge Subdivision, this 2022 build offers an elevated blend of modern design, thoughtful craftsmanship & classic VT luxury, all mixed w/ the benefits of being just a few years old! As you enter from your 3 car garage, you'll be greeted by the mudroom of your dreams prior to continuing into the open concept main level, filled w/ natural light & showcasing luxury-vinyl-plank flooring throughout. The kitchen is designed for both form & function, featuring generous cabinetry, ample prep space & a large center island anchoring the room & making entertaining effortless, all while showcasing a gorgeous quartz countertop. Between the countertop's waterfall edge, to the upgraded SS appliance package + hood vent, to the custom backsplash, there's nothing left to be desired for the chef of the home. 9' ceilings extend throughout the entirety of the 1st level & helps accentuate the gas fireplace as the focal point of the main living area. As you head upstairs, you'll be greeted by 3 generously-sized secondary bedrooms, a full bath, the highly desirable 2nd floor laundry & most importantly, a primary suite that has it all! From the large walk-in closet, to the ensuite w/ tiled shower, free standing soaking tub & double vanity, and even its own private roof deck perfect for catching the beautiful VT sunsets, it's a space you'll never want to leave! Completing the interior is a partially finished basement, serving as functional yet fun bonus space. Situated on one of the rare Northridge lots bordering protected woodlands, the privacy & serenity you feel in the backyard is here to stay. Added perks of neighborhood pool, walking trails, and Williston bike path! Call today to capitalize on this golden opportunity in Williston's most desirable neighborhood!
MOVE-IN READY! This stunning Aster Farmhouse at 77 Daniel Drive is fully turn-key and ready for its first owners! With 3 bedrooms and 3 baths, this home is designed for modern living - featuring an airy open floor plan where the kitchen sits at the heart of the home. Cook, entertain, and stay connected with guests thanks to a seamless view of the living and dining rooms plus the back deck and yard. You’ll love the ease of the first-floor primary suite and laundry, along with all the high-end touches Hillside East is known for: 9-foot ceilings, air conditioning, and low-maintenance living! Located in South Burlington’s Hillside at O'Brien Farm East - one of the nation’s first 100% fossil-fuel-free and carbon-free neighborhoods - this home reflects forward-thinking quality. Built by O’Brien Brothers, it meets rigorous Energy Star standards and is constructed to achieve the U.S. Department of Energy’s Zero Energy Ready Home (ZERH) certification. Enjoy easy access to schools, shopping, dining , recreation, and more. Welcome home to comfort, style, and sustainability! *Sunday Open Houses 11am-1pm at 77 Daniel Drive*.
© 2026 Northern New England Real Estate Network, Inc. All rights reserved. This information is deemed reliable but not guaranteed. The data relating to real estate for sale on this web site comes in part from the IDX Program of NNEREN. Subject to errors, omissions, prior sale, change or withdrawal without notice.





