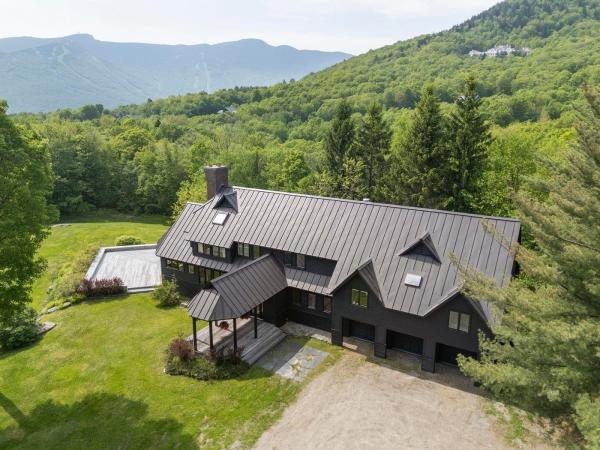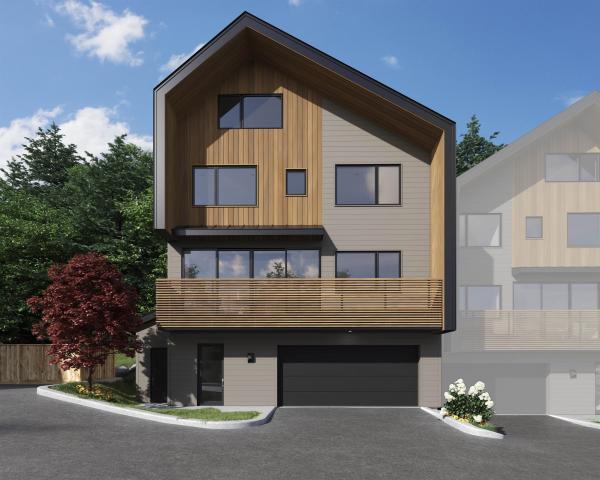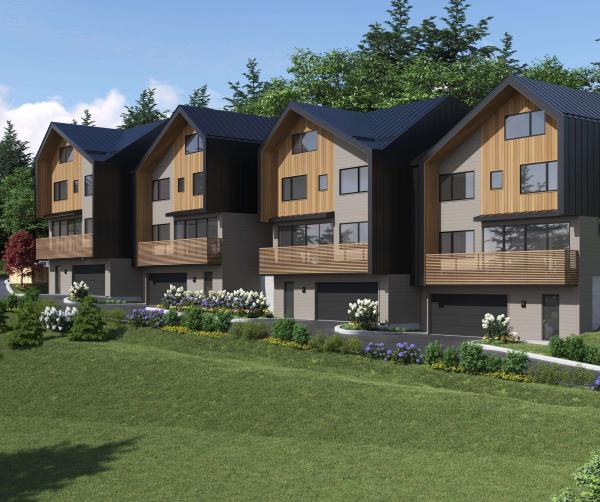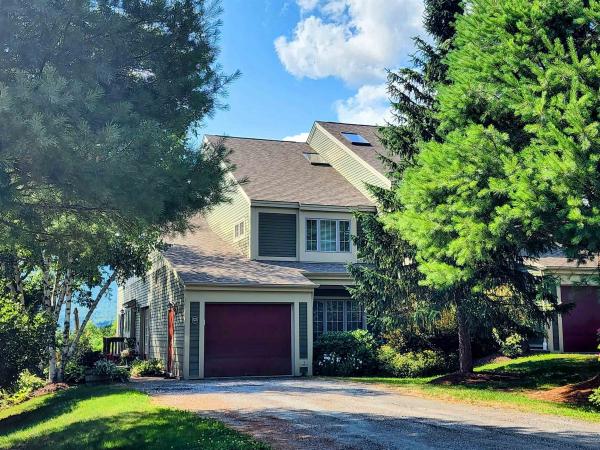The Treehouse is a spectacular mountain retreat and the first all-electric building of its kind in Stowe. This fully furnished single story two bedroom plus bonus room (bunk bed room) is your chance to own an all new home here on the mountain at Spruce Peak. Just steps from the Performing Arts Center, Spruce Peak Village, Dining, the Skating Rink, the Club and Spa and the lifts this residence has it all. Come have a look and see why the Treehouse is the perfect year round home on the mountain for you.
Set on a serene six-acre lot in the well-established Robinson Springs neighborhood, this five-bedroom, six-bath mountain home offers privacy, comfort, and a prime location. Perfectly positioned between historic Stowe village and the renowned Stowe Mountain Resort, it provides easy accessibility to private trails, tennis courts, a swimming pond, and nearby golf, hiking, and biking. The home is surrounded by mature trees and peaceful mountain scenery, with seasonal views of Mt. Mansfield visible from the expansive deck or through floor-to-ceiling windows in the kitchen and sunken family room. Two brick fireplaces anchor the main level, where an open kitchen and dining area create an ideal space for both quiet weekends and lively gatherings. Upstairs, the primary suite enjoys its own private wing with a third fireplace and a cozy loft. The guest wing includes four additional bedrooms, two baths, and a sauna. A spacious rec/game room and full bath on the lower level offer extra space for entertaining or overnight guests. With a large, level yard, multiple indoor and outdoor living areas, and thoughtful design throughout, this home presents a rare opportunity to own a peaceful retreat in one of Stowe’s most desirable communities.
Slate Hill, Stowe’s newest townhouse community, is an intimate cluster of just 9 residences. Conveniently located off the Mountain Road, Slate Hill is 5 miles from Stowe Mountain Resort and 2.5 miles from Stowe village. The Scout design features 3,212 sqft - an open layout with hardwood floors and abundant natural light. Floor-to-ceiling doors and oversized windows seamlessly integrate the Vermont landscape. With 4 bedrooms and 3.5 bathrooms, the Scout plan is a wonderful setting for family and friends. A well-appointed kitchen includes a Wolf range, Fisher Paykel refrigerator, and dishwasher, both with cabinet trim panels. 42” upper cabinets with under-cabinet lighting and quartz countertops with matching backsplash complete this space. The primary suite includes a spa-type bath with a walk-in tiled shower and frameless glass door with radiant floor heat. The lower level features a garage, and optional upgrades allow for a fitness room and sauna. Experience modern comfort and mountain charm in a prime Stowe location.
Slate Hill, Stowe’s newest townhouse community, is an intimate cluster of just 9 residences. Conveniently located off the Mountain Road, Slate Hill is 5 miles from Stowe Mountain Resort and 2.5 miles from Stowe village. The Scout design features 3,212 sqft - an open layout with hardwood floors and abundant natural light. Floor-to-ceiling doors and oversized windows seamlessly integrate the Vermont landscape. With 4 bedrooms and 3.5 bathrooms, the Scout plan is a wonderful setting for family and friends. A well-appointed kitchen includes a Wolf range, Fisher Paykel refrigerator, and dishwasher, both with cabinet trim panels. 42” upper cabinets with under-cabinet lighting and quartz countertops with matching backsplash complete this space. The primary suite includes a spa-type bath with a walk-in tiled shower and frameless glass door with radiant floor heat. The lower level features a garage, and optional upgrades allow for a fitness room and sauna. Experience modern comfort and mountain charm in a prime Stowe location.
It's one of the best. Find your home, your home away from home or your perfect vacation getaway with rental opportunity, in this luxurious 3 bedroom 3 1/2 bath Topnotch Resort Home boasting beautiful Mt Mansfield views and abutting the 4 Star, 4 Diamond and 4 Season, Topnotch Resort and Spa. Unique to this unit, bay windows in both the dining and living areas make it very light and bright. In the winter, 'it's like being in a snowglobe'. If you just want to stay in, there's plenty of room as it is an open floorplan with fireplace on the main level, and downstairs, a large family room that opens out to the private back deck, not to be confused with the main level 'breakfast' or perhaps 'cocktail' deck right outside the dining area. Or, if sitting still is not for you, the location affords easy access to the Ski Area, the bike path, or down to the Village. Just for starters, a discounted membership to Club Topnotch, gives you access to the world renowned tennis center (courts inside and out), the Health Spa with pools (1 inside, 2 out), saunas, steams and hot tubs - (one with a waterfall) classes, treatments, work-out equipment, trainers, stables and hiking trails, etc. And then, at the end of the day, settle in to the lounge and/or enjoy fine dining at the Roost. All in all, just relax, rewind, have fun and prepare for lovely sunsets from your new resort home!!! P.S. It's furnished, equipped, and all ready for you.
© 2025 Northern New England Real Estate Network, Inc. All rights reserved. This information is deemed reliable but not guaranteed. The data relating to real estate for sale on this web site comes in part from the IDX Program of NNEREN. Subject to errors, omissions, prior sale, change or withdrawal without notice.







