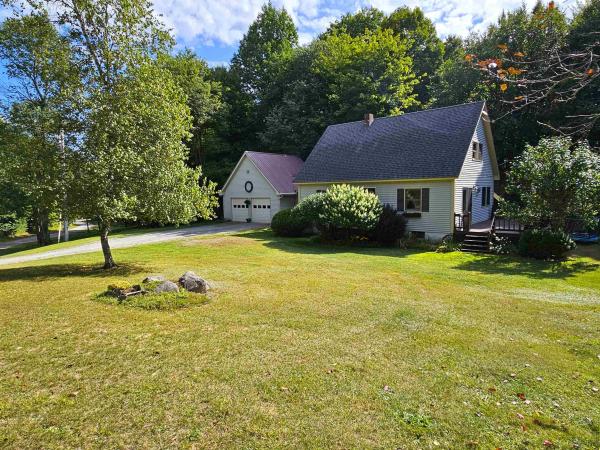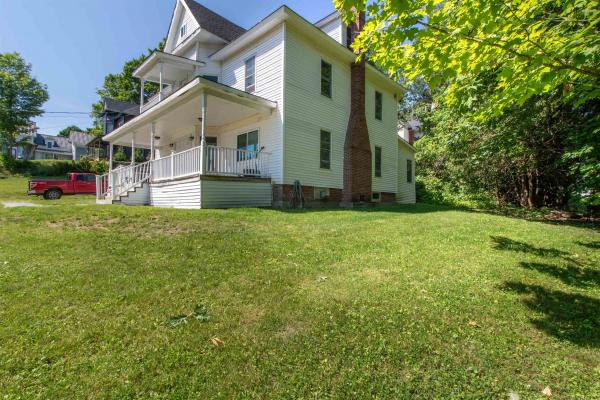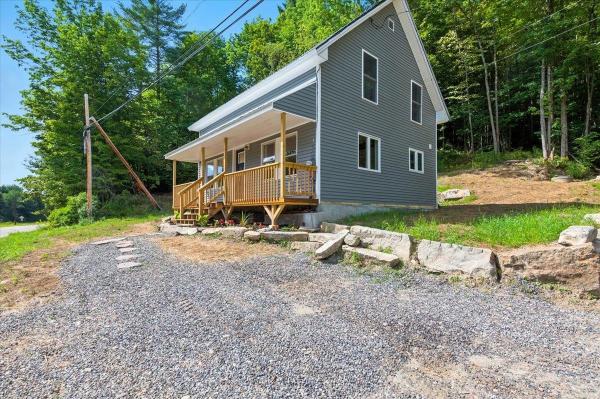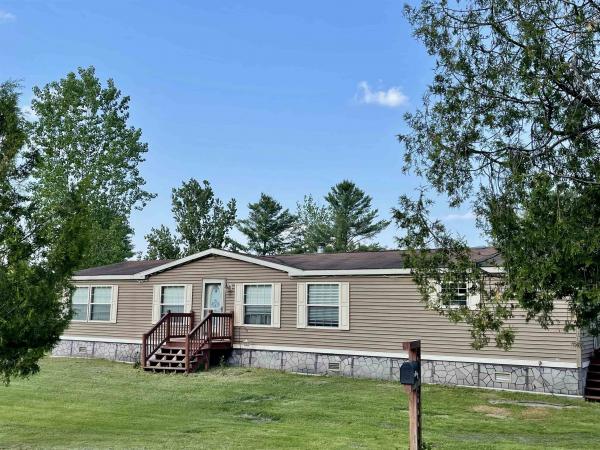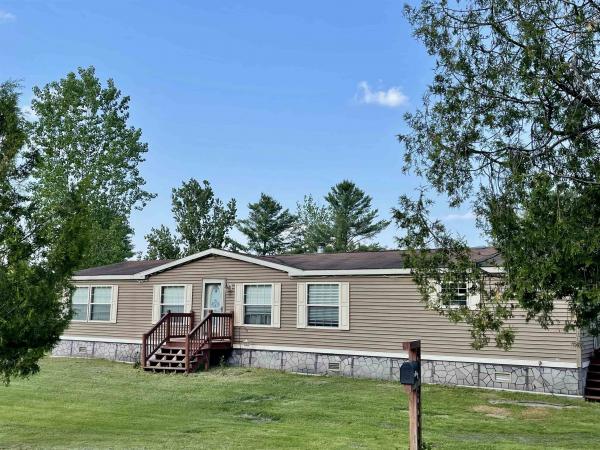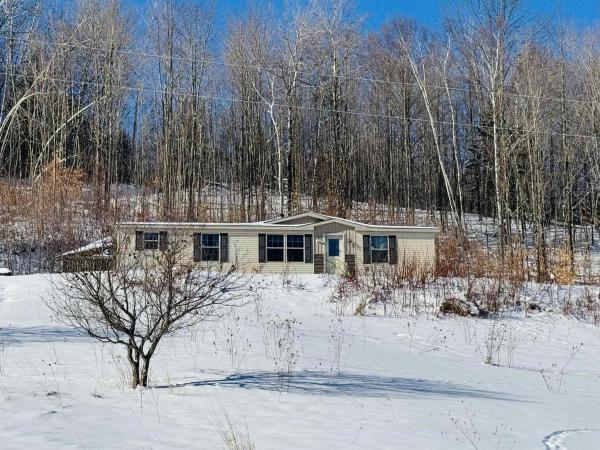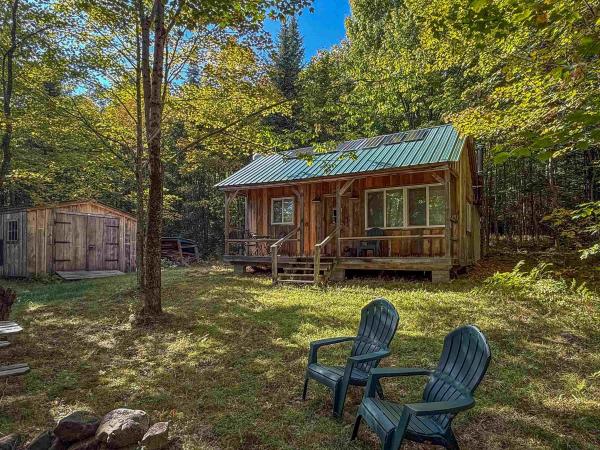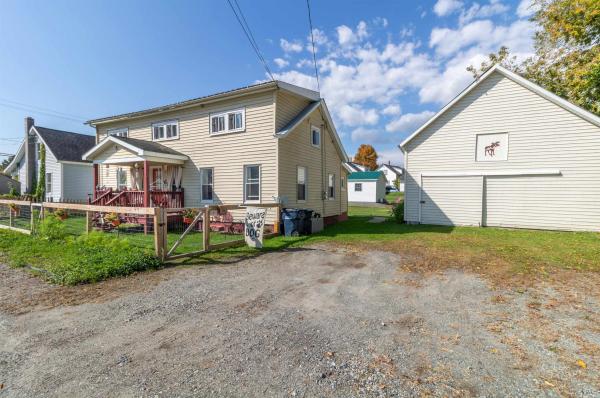Discover this charming home, situated on a double lot with 3.27 private acres and in a quiet country location within the serene town of Albany. The attached 2-bay garage provides the convenience of direct entry into a well-appointed mudroom and beautiful wide plank wood flooring throughout the main level. The spacious kitchen seamlessly flows into a welcoming dining area and living room, where natural light pours in, creating a warm atmosphere. From the living area, step directly onto the attached deck, perfect for entertaining, relaxing, or enjoying the tranquil views of the surrounding property. The main level also includes a full bathroom and bedroom, offering flexibility for guests or single-level living. Upstairs, you will find a generous primary bedroom w/ dual closets, a 3/4 bath and an additional bedroom. The lower level offers a versatile family room, a dedicated area for exercise or hobbies, a convenient laundry space, and a workshop/utility room to meet all your storage and project needs. Additional features include the propane stove for secondary heat in the living room and a security alarm. Outdoors, the property continues to shine, including an approx .75 acre fenced area w/ a custom-built dog house, walking trails for exploring the natural beauty of the land, firepit and access to VAST trails nearby, making it a haven for outdoor enthusiasts. This property offers the ultimate in privacy and comfort, while still being within easy reach of local amenities.
Discover this sprawling 7-bed, 3-bath Victorian in the heart of Orleans Village, where historic charm meets a beautifully renovated, open-concept interior. The main floor is perfect for modern living, featuring a huge living room with a fireplace that flows into a stunning kitchen with two-tone cabinets and concrete counters. This level also includes a versatile, fully wheelchair-accessible in-law suite. Upstairs, you'll find generous bedrooms, a bonus room with a balcony, and a private 3rd-floor primary suite. Situated on a .38-acre lot with gardening potential and space for a fenced-in yard. Includes a 2-car garage with EV-ready outlets. Enjoy unbeatable four-season convenience! Walk to the store (just two lots away). Daily village plowing ensures easy winter access to I-91 and Newport, only 15 minutes away. With major updates to the furnace, windows, and electrical system, this meticulously maintained home offers complete peace of mind. A rare opportunity for space, style, and convenience. Schedule your tour today!
Welcome to your dream home in the heart of Vermont’s Northeast Kingdom! This beautifully crafted 3-bedroom, 2-bath home blends modern comfort with timeless character. Thoughtfully designed with an open floor plan, the space flows seamlessly—perfect for both everyday living and entertaining. You’ll love the abundant natural light that pours in through large windows, highlighting the home’s exposed wood beams and original wide plank hardwood floors, which add warmth and charm to every room. The combination of clean lines and rustic details gives this home a unique personality—inviting, stylish, and cozy. Located in the peaceful town of Irasburg, enjoy quiet country living while still being within reach of local amenities and outdoor adventures. Whether you're looking for a year-round residence or a serene retreat, this home is a rare find. Come experience the perfect blend of Vermont tradition and modern design.
Turn key 2009 double-wide home with 3 bedrooms and 2 full baths located in the quant village of Irasburg. This spacious 1680sq.ft residence is situated on 1.5 level acres with a small pond, wild blackberry bushes, apple trees, two outbuildings for storage, and two recently stained decks. Enter the home through the convenient mudroom that also houses the washer and dryer. Next you will find an impressive kitchen with stainless steel appliances, and the most unique wooden arch above the electric cook-top stove. Open dining/living area with recently installed new laminate flooring and wood burning fireplace. Two other bedrooms and a full bath are down the hall. On the other end of the home, the primary bedroom has an en-suite massive bathroom complete with a double vanity, step-in glass & tile shower, jacuzzi tub and electric fireplace to relax and unwind after a long day. This home was completely renovated in 2016 and should qualify for all types of financing. All within walking distance to town amenities such as the post office, market, library, and school. Located on the VASA trail, with the VAST trail being down the road at the common. Serviced by oil forced air with a secondary wood stove, town water, private septic & a transfer switch for a generator hook-up. You have to see this one in person to experience all it's glory!
Turn key 2009 double-wide home with 3 bedrooms and 2 full baths located in the quant village of Irasburg. This spacious 1680sq.ft residence is situated on 1.5 level acres with a small pond, wild blackberry bushes, apple trees, two outbuildings for storage, and two recently stained decks. Enter the home through the convenient mudroom that also houses the washer and dryer. Next you will find an impressive kitchen with stainless steel appliances, and the most unique wooden arch above the electric cook-top stove. Open dining/living area with recently installed new laminate flooring and wood burning fireplace. Two other bedrooms and a full bath are down the hall. On the other end of the home, the primary bedroom has an en-suite massive bathroom complete with a double vanity, step-in glass & tile shower, jacuzzi tub and electric fireplace to relax and unwind after a long day. This home was completely renovated in 2016 and should qualify for all types of financing. All within walking distance to town amenities such as the post office, market, library, and school. Located on the VASA trail, with the VAST trail being down the road at the common. Serviced by oil forced air with a secondary wood stove, town water, private septic & a transfer switch for a generator hook-up. You have to see this one in person to experience all it's glory!
In Irasburg Vermont you will find this 2014 home that sits on 10.80 acres and features long range views. This 3 bedroom, 2 bath home would be perfect for any situation whether it be a first time home buyer or a getaway. VAST and VASA trails are assessable from here. The home sits on a concrete slab with tiedowns so most financing should be acceptable. Irasburg has no zoning so to add another structure is as easy as just building one. There is another outbuilding that conveys that has a water hookup and electric. Don't miss out on this property!
Tucked away on 15 peaceful acres, this charming off-grid cabin offers the perfect escape. Cozy and efficient, it’s powered by solar with battery storage, wired for a backup generator, and features a rainwater collection system, propane water heater, and composting toilet. A state wastewater permit is in place for a 4-bedroom home within-ground septic and power is roadside giving you the option to expand. The cabin’s inviting layout includes a comfortable living room with wood stove, open kitchen/dining area, bathroom with barn-style door and a unique sewing-machine vanity, plus a sleeping loft with two windows. The cabin is offered furnished so bring your food and clothes and enjoy! Stay connected if desired with antenna and satellite for phone and internet. Outside, relax on the covered porch, around the fire pit, or at the picnic area. Additional highlights include a gravel pad for a camper, 14x20 storage shed, and lovely open woods that are easy to explore. Well off the road, this property offers privacy, recreation, and the potential to build your dream home. **Shown By Appt Only. Property Not Visible From Road**
Brimming with character and lovingly maintained, this 3-bedroom home on a side street in the heart of Orleans Village offers both versatility and charm. Once a duplex, the property could easily be converted back by simply locking one door—giving you the option to enjoy it as a spacious single-family home or as an income-producing property. Currently, the main floor consists of a kitchen, an open dining and living room, a bedroom, full bath, laundry room, and an additional room leading to the backyard that could serve as an office or mudroom. Upstairs you’ll find a full eat-in kitchen, two bedrooms (or one bedroom and a living room), and a ¾ bath. Enjoy the sunshine as you sip your morning coffee on the covered front porch and spend afternoons relaxing or gardening in the backyard. While the front yard is fenced in, making it perfect for pets. Recent updates include a new furnace, metal roof, vinyl siding, and foam insulation. The detached barn/garage offers parking for 1–2 cars plus storage overhead. With separate electric meters, water heaters, and heat sources, living in one unit and renting the other couldn’t be easier—making this a smart investment. Located close to all town amenities, including the library, school, and supermarket. Whether you’re looking for a charming home, an investment property, or a combination of both, this one is worth a closer look. Schedule your showing today and discover all the possibilities waiting for you here!
© 2025 Northern New England Real Estate Network, Inc. All rights reserved. This information is deemed reliable but not guaranteed. The data relating to real estate for sale on this web site comes in part from the IDX Program of NNEREN. Subject to errors, omissions, prior sale, change or withdrawal without notice.


