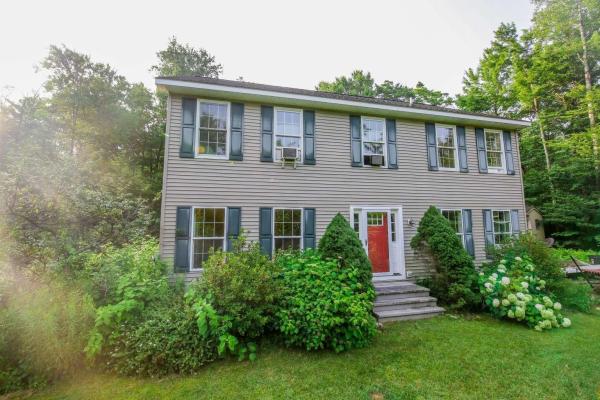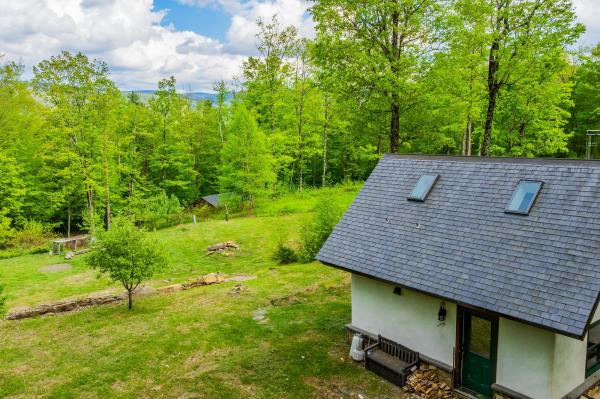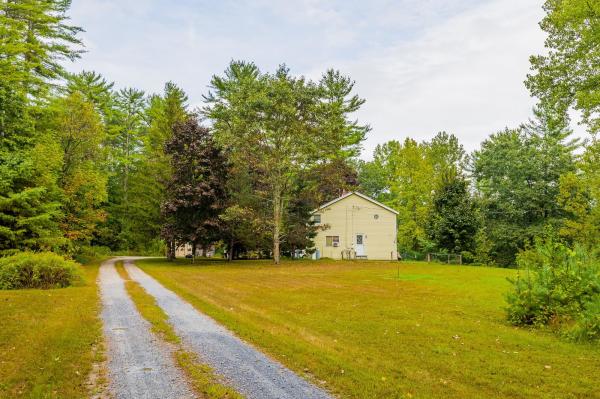Have your own slice of quintessential Vermont with this 3 acre property at the base of the Green Mountains. A lush, wooded, private property, you will love this 4 bed, 2.5 bath Sunderland home. The 1st floor is an open floor plan with plenty of natural light with a bonus recreational room/office and half bath. The kitchen has granite counters with an updated faucet and oven hood with a butcher block island. The living room has a new electric floating fire place and mantle. The second floor has 4 bedrooms including a master ensuite with jacuzzi tub and walk-in closet. The basement is spacious and comes with a stand up freezer, dehumidifier, air system and wood work bench with saw. With the potential to develop into a finished basement, 1000sf could be added. In the yard, there is a large Trex deck, a large storage shed as well as a bonus smaller shed in the backyard. A secure and shaded enclosure is also located in the backyard, perfect for dogs or other pets. This house also comes equipped with a Nest thermostat and supplemental Heatmor wood burning system which reduces propane costs an average of 60-70% and can be used year round. This school district qualifies for school choice and matriculates to the private Burr and Burton Academy for high school. Located 15 minutes to Manchester, VT, 25 minutes to the closest ski mountain and with access to hiking trails directly behind the house. Claim your own cozy corner of Vermont in this move-in ready home! Showings start Fri, 11/21
Scandinavian Timber Frame Tiny House & Grindbygg! Over 10 acres of privacy a pond and beautiful vistas. Mountain views from this custom heartfelt build. The property includes a one bedroom tiny house complete with kitchen, gas range, wood stove, movie projector, sleeping loft and so much more. A drilled well, on demand propane hot water heater and water shed for water storage. This cozy dream-like tiny house cottage is built with straw and plaster is extremely well insulated. Constructed with the use of traditional tools and Norwegian techniques, the defining feature is the necked tying joint where the post, tie beam and plate come together. A true masterpiece. The Viking style great house features radiant flooring heat. Custom hand welded Chain Links and hand hewn timbers constructed in the Gringbygg Style. The current solar house offers power, however, the seller is currently trenching for conventional underground electrical power to be brought onto the property. There is a septic design and survey available. Don't miss the building lot as well. An amazing opportunity to live, hunt, hike, or build a dream home.
This is a RARE two lot offering!! It is located on Cemetery Rd in Arlington,VT with quiet, secluded lots. Great opportunity for multi-generational living, guest house, rental income, air bnb, extra space or great resale opportunity. House #1 is a two story house on 2.29 surveyed acres with 4 bedrooms and 1 ¾ bathrooms. The living room features a cathedral ceiling with skylights and a wood burning fireplace with beautiful river stone hearth. Has all new appliances. This house has a cozy light-filled layout and character. There is also a hand built 10x12 wood shed for extra storage. House #2 is on a separate 1.5 surveyed acre lot. It has a well maintained double wide trailer that has 3 bedrooms and 2 bathrooms. This house features a primary suite with a walk in closet and en-suite bathroom. These houses currently share a driveway that can easily be separated. This provides excellent flexibility for a new home owner. Both homes are being sold as is and are ready for you to bring your vision and make them your own. This is a unique chance to own two homes on two separate lots in picturesque Arlington setting. Note: some pictures have been digitally decluttered for a clearer view of the spaces and layout. Don’t miss out on this once in a lifetime opportunity!!
© 2026 Northern New England Real Estate Network, Inc. All rights reserved. This information is deemed reliable but not guaranteed. The data relating to real estate for sale on this web site comes in part from the IDX Program of NNEREN. Subject to errors, omissions, prior sale, change or withdrawal without notice.





