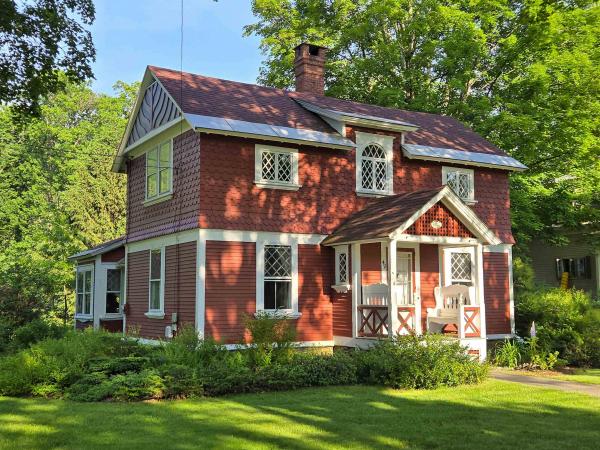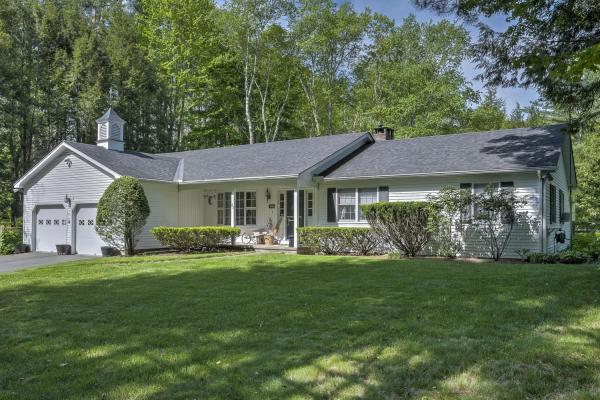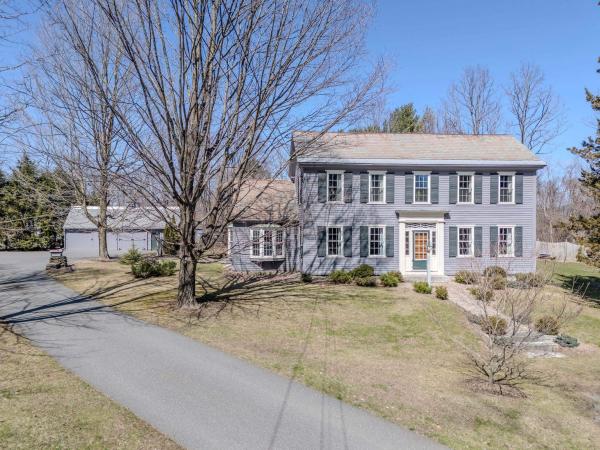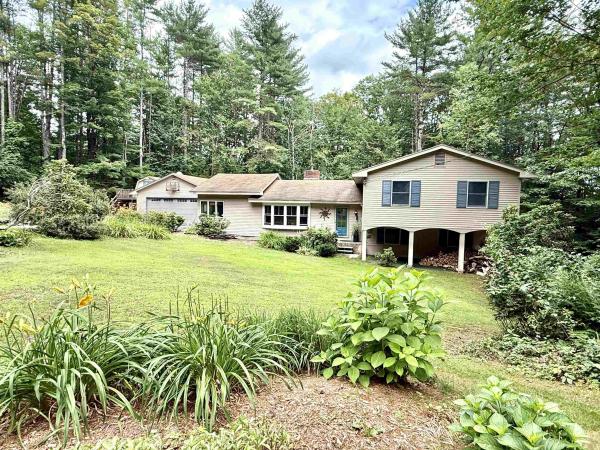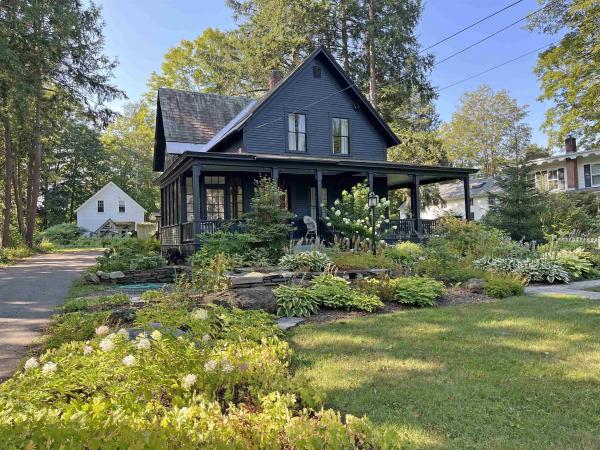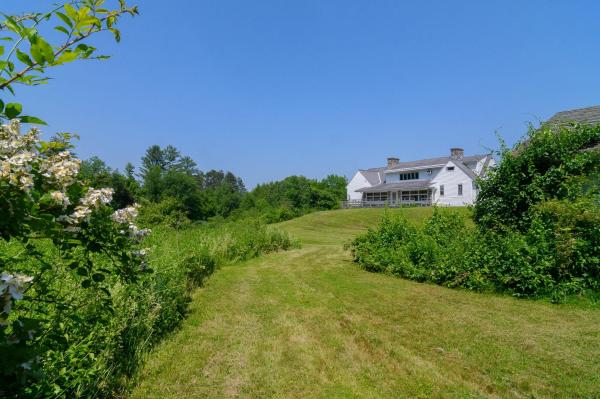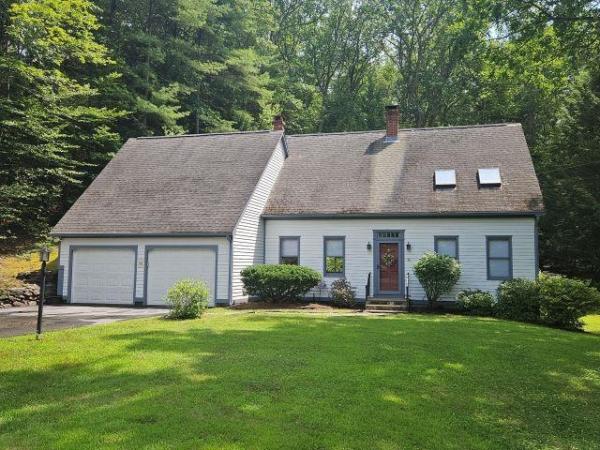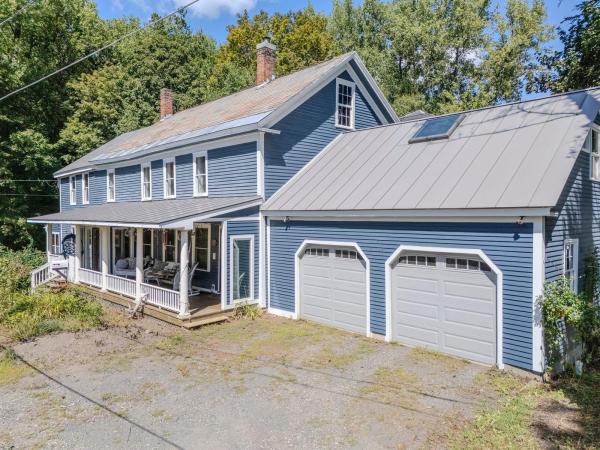Rare opportunity to own this iconic Queen-Anne Victorian in Brattleboro’s coveted Tyler Street neighborhood. A remarkable and extremely rare blend of country and in-town living. Extraordinary and stunning views of the Connecticut River & Mount Wantastiquet. Lovingly cared for by the same owner for the past 29 yrs. This home sits proudly on the expansive 0.85-acre corner lot, in the core of the Tyler Street neighborhood. Bracketed by majestic Maple trees in front, the home and mature landscaping gently shields the rear yard, where one finds a serene, park-like setting. Many intentionally cultivated trees, shrubs & perennials create a tranquil, oasis-like setting, with many micro-environs in which to relax and enjoy. The 1st FL offers an expansive, central eat-in kitchen and family room area, off of which there are a living room, dining room, den/office, bonus room or bedroom, & bath. The 2nd FL offers 3 BR’s, all with separate entrances to a central BA. Beautiful patina-rich maple, fir & pine wood floors are found throughout. Also, a spacious, 2-level, partially covered deck, overlooking the rear yard, an extended 2-car garage, plus an 8’x12’ shed. An easy stroll to the heart of downtown Brattleboro. Close to golf, hospitals, culture & recreation. Convenient to airports, Boston, NYC & Canada. Extremely rare opportunity to own this unique charmer. Only 2 owners in past 60+ years! Don’t want to miss this choice offering!! Delayed showings beg. 6/20/25.
First Time on the Market – Premier Brattleboro Location! Nestled on one of the most desirable lots in one of Brattleboro’s finest neighborhoods, this well-maintained home is being offered for sale for the very first time! Custom-built by the current owner in 1970 with attention to detail, this spacious ranch offers comfort, functionality, and an impressive list of amenities. Perfect for both families and empty nesters alike, the home features: 3 bedrooms and 2.5 bathrooms, including a sauna with shower room A bright and open kitchen/dining/family room with an amazing fieldstone fireplace and views of the private backyard A large formal living room ideal for entertaining A finished basement boasting a bar, game room, family room, office, and additional bathroom An attached 2-car garage But the true magic is outside. The expansive grounds include: A separate 4-car garage with its own driveway – ideal for car collectors or a workshop A beautiful in-ground pool with a pool house A basketball/handball court Lovely patios with a built in BBQ and mature landscaping that create a private outdoor oasis Don’t miss this rare opportunity to own a one-of-a-kind property in a truly special location!
This is IT! Summer is here! The gardens are ablaze, the deck is perfect for the evening sip of something cool and there is open sky for sightings like the strawberry moon and shooting stars. Treat yourself to your own spa....the sweet spot is the oversized salt pool, surrounded by lush greenery for privacy and an apron for sunning. Add some of your own fun and you will stay at home, comfortable, affordable and more friends than you can count. Add to all this a pool house for games or a get away on a rainy afternoon of reading and snoozing, indoor but outdoor. The house is amazing, built by a generation who had the pick of the land and ability to create lovely crafted homesteads. Historic, classic architecture to tug your heart, but the modern perks to make life easy. Entertain inside or out ...huge formal dining, butler pantry, coffee station, and a stunning addition...throw open the glass doors and let the party flow....tired of the city, pop up from Boston or New York....when the summer winds down, become a leaf peeper, skier or self indulgent homebody. The choice is yours, but make this home the heart of your family.
Your Dream Home Awaits on Meetinghouse Lane! Nestled in the desirable and quiet neighborhood of Meetinghouse Lane, this contemporary home offers both privacy & charm. Surrounded by mature trees, the property feels like a peaceful retreat, while still being conveniently located. A paved driveway leads to an oversized two-car garage, connected to the house by a convenient breezeway. The expansive yard offers ample space for gardening, play, or simply enjoying the outdoors. Inside, a striking brick chimney creates a natural separation between the kitchen and the dining/sitting area. A cozy wood stove, nestled at the chimney’s base, adds character and warmth to the home. The spacious living room provides plenty of space for relaxing or entertaining. Offering three comfortable bedrooms & a primary bathroom. A few steps down from the main level reveals an additional oversized room and a full bathroom featuring a jetted tub. The basement includes a laundry area and ample space for a home office, playroom, or storage. Off the kitchen, sliding glass doors open to a beautiful gated deck—ideal for entertaining or enjoying peaceful moments outside, surrounded by nature. This thoughtfully designed split-level home offers the ease of minimal stairs while providing distinct living areas across different levels. Whether you're looking for tranquility, space, or functionality, this home checks all the boxes.
Timeless 1855 classic with historic charm just minutes to downtown Brattleboro. Step back in time with this beautifully preserved home, offering a rare blend of vintage character and modern comfort. Featuring three bedrooms and two bathrooms, this home is perfect for those who appreciate craftsmanship and history. Thoughtful updates complement the historic features without compromising authenticity. Bonus: the home includes generous unfinished space—brimming with potential for additional living area, studio, or guest suite. This property is a true gem with room to make it your own. Delayed showings begin Saturday 8/23. OPEN HOUSE 2pm-4pm.
You can't beat this location, overlooking the Brattleboro Country Club golf course. This home was built circa 1919, and has many cool vintage features such as retro curved metal kitchen cabinets and baths. Generous rooms include a large living room with two field-stone fireplaces, a spacious family room. This is a 3 bedroom house with 3 full bathrooms, but it's really about how you configure the house for yourself. You could live here today, as is, or turn it into something new; it's up to you! Delayed showings begin with an Open House, Saturday, June 21, 11am-1pm. Come see it for yourself!
Nestled in the heart of Vermont, this charming Cape Cod-style home offers the perfect blend of country living and modern convenience. With 3 spacious bedrooms and 2.5 baths, it's designed for both comfort and functionality. The home boasts a large sunroom, perfect for enjoying Vermont's scenic beauty year-round, and a screened-in porch for those warm summer evenings. The outdoor deck provides an ideal space for entertaining or simply relaxing. Inside, you'll find plenty of storage space to keep your home organized and clutter-free. The kitchen offers a bright space with all the essential needs, spacious granite countertops, and gas cook-top make cooking a joy. Upstairs you’ll find 3 nice sized bedrooms. The large primary bedroom is a true retreat, featuring a private bathroom with a jetted tub, a tiled shower, and a skylight that fills the room with natural light. Located just a few minutes from downtown, you can easily access shopping and restaurants. A cul-de-sac road offers privacy, low traffic, and worry-free play. Families will appreciate the proximity to schools, offering Kindergarten through 8th grade education. This Vermont home is more than just a house; it's a place where memories are made.
Sweet! The perfect location...intown...backing up to the retreat trail system...and has a beautiful front porch and private back deck. This has been a much loved home, ready for a new generation to create their own music and harmony of life. The rooms are large, comfortable with lots of windows, real wood paneling reflecting the era, high ceilings, enough room to work from home (even an office entrance), a double sized main bedroom with walk in closet and ensuite bath. The kitchen invites an island or traditional kitchen table to keep the company close. Gardens surround the porch and deck and the sun room extends the sitting out season. Location, location, location!!! and this one has got it....please have buyers prequalified for showings.
© 2025 Northern New England Real Estate Network, Inc. All rights reserved. This information is deemed reliable but not guaranteed. The data relating to real estate for sale on this web site comes in part from the IDX Program of NNEREN. Subject to errors, omissions, prior sale, change or withdrawal without notice.


