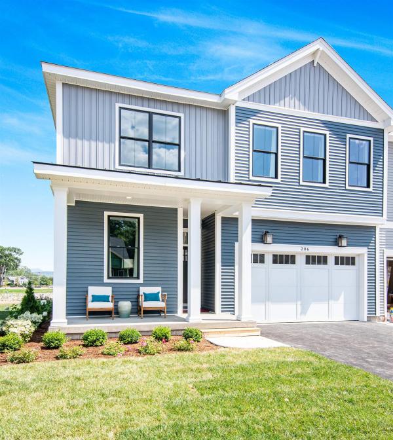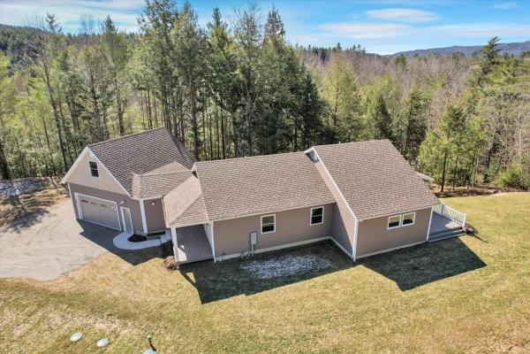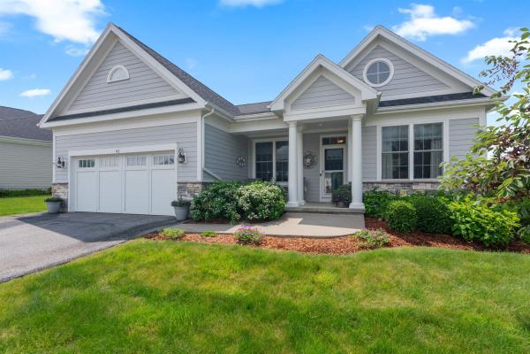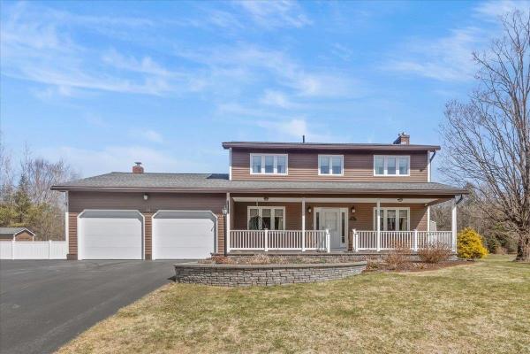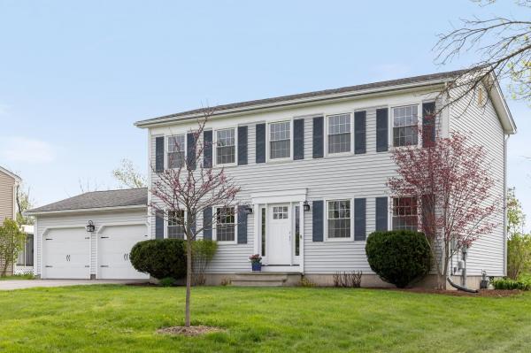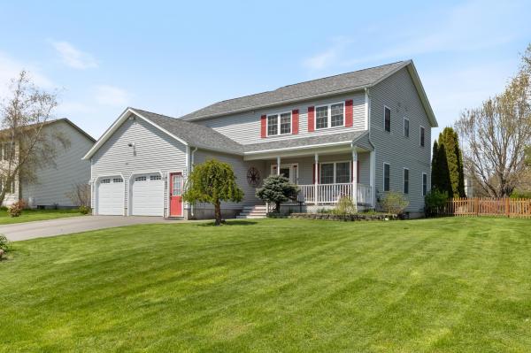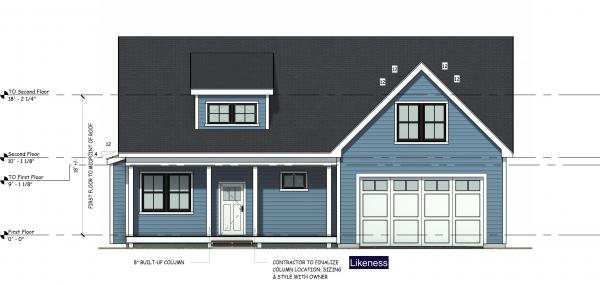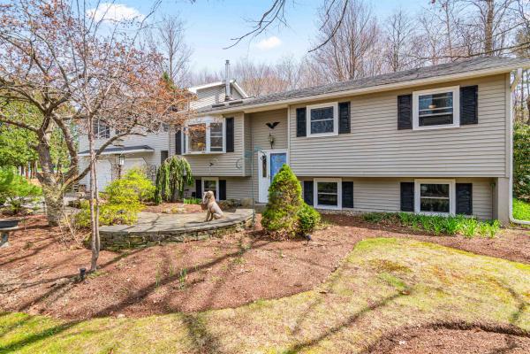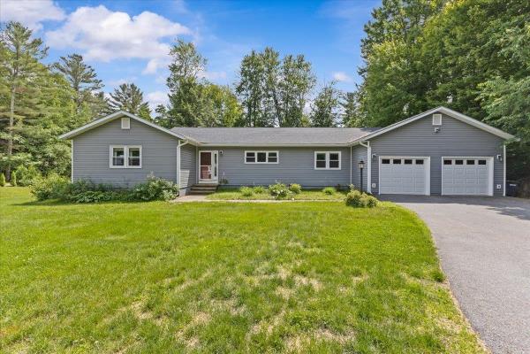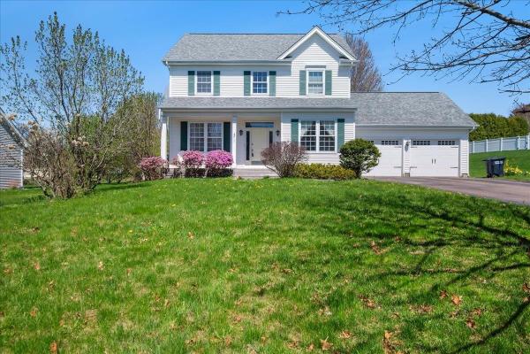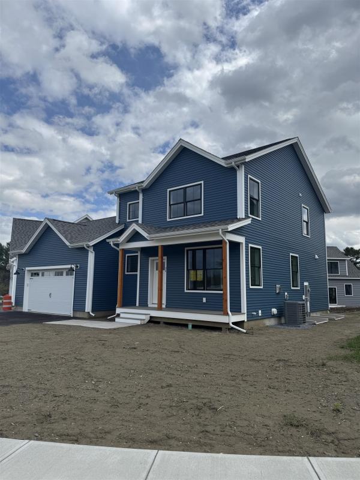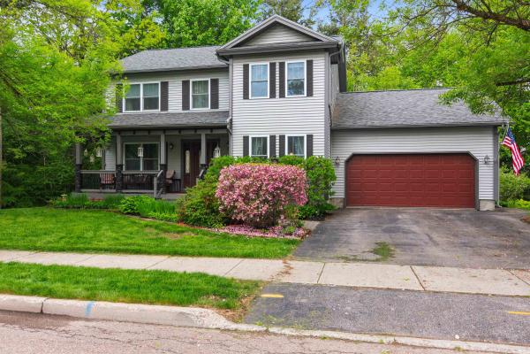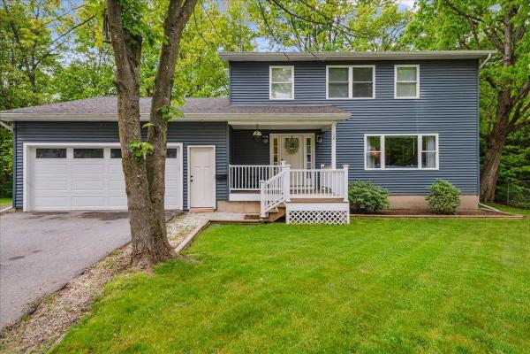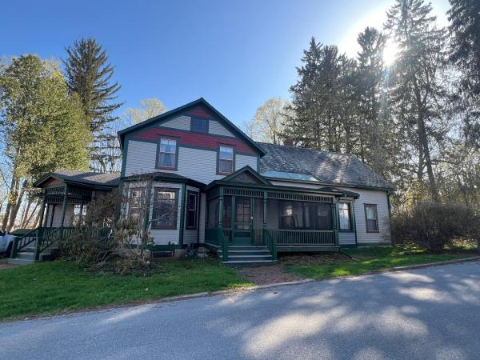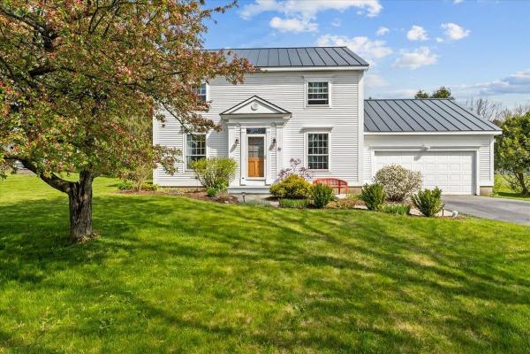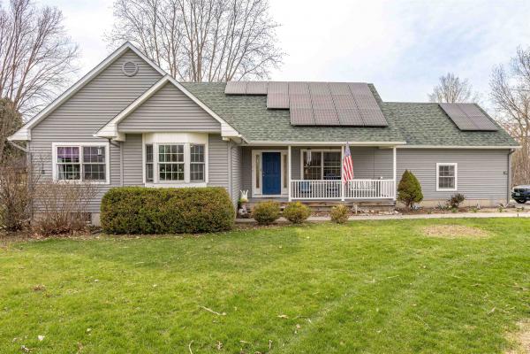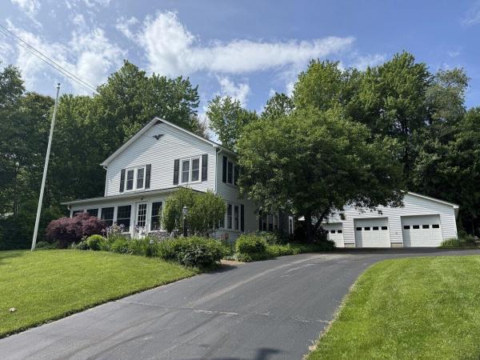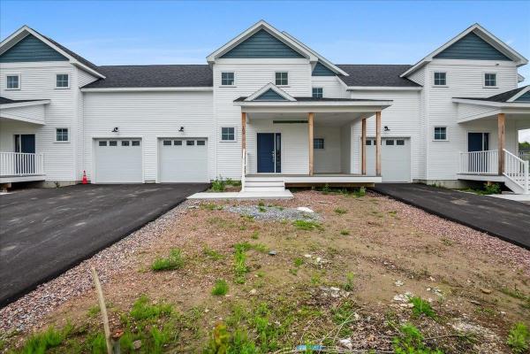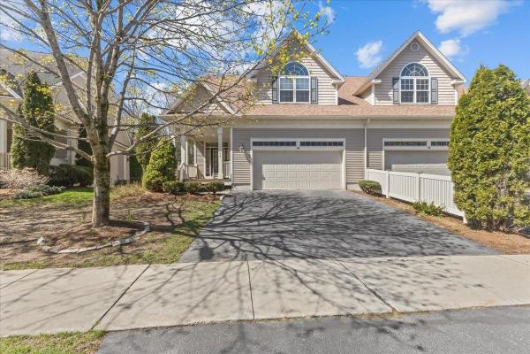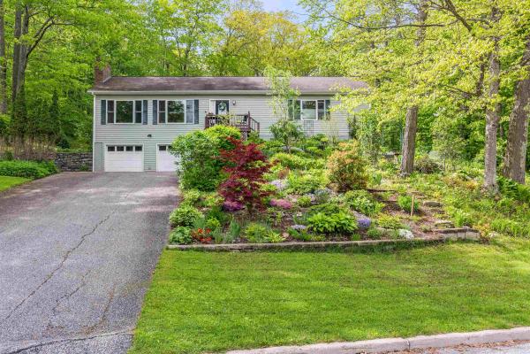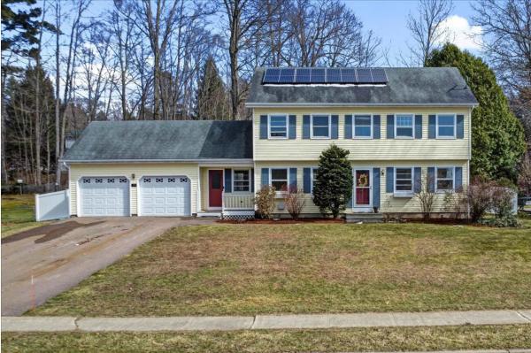Primary suite on the main level. 3 beds, 2.5 baths 10' ceilings w/ loads of natural light bring this home to you. Extremely energy efficient with a true HRV system included for indoor air quality. energy efficient windows. Hardwood flooring per plan, Tile floors per plan, 42" cabinets w/ easy glide doors and drawers. granite tops and GE kitchen appliances. Available NOW . Move in ready. 2025.
Welcome home to 49 Hemlock Circle in Jericho. This new construction 3 bed 2 bath ranch style home is situated on 2.3 acres and belongs to a quiet and private subdivision with an additional 80 acres of common land. The home is perfect for the outdoor enthusiast looking to have the mountains, trails, and other outdoor elements right at their finger tips. As you walkthrough the home you are welcomed by the beautiful wood floors throughout the home and all of the natural light from the abundance of windows. You have an open concept style living where the dining room flows into the kitchen that hosts an oversized island perfect for entertaining guests while working on a nice home cooked meal. The kitchen opens up to the main living space that has vaulted ceilings, and a gas fire place, making this a perfect place to cozy up during those colder months. The primary bedroom has its own en suite bathroom, vaulted ceilings, and its own private entry/exit to the amazing covered porch, also accessible from the main living space. You have two additional living spaces, in the basement a large rec room perfect for any number of things and a finished space above the oversized 2 car garage that screams office or studio. Did I mention AC?! Take advantage of all that Jericho has to offer and live the Vermont life style we all have dreamed of. This prime location gives you a rural and peaceful feel while only being minutes from I89 and you’re a stones throw from Essex and Williston
Discover this impeccably maintained 3 Bedroom Carriage Home located in the sought-after Finney Crossing community. The expansive open floor plan is enhanced by soaring ceilings and the large windows that invite an abundance of natural light. The beautifully remodeled kitchen boasts premium quartz countertops, soft-close cabinetry by Medallion, an induction oven, dishwasher, microwave and Refrigerator. Experience first-floor living at its best, featuring an oversized master bedroom suite with a tray ceiling and two spacious walk-in closets leading to a luxurious master bath. The first floor also includes an additional bedroom and a dedicated office space. Relax in the generously sized living room, complete with a gas fireplace, and enjoy the adjacent dining area. Venture to the partially finished basement, which offers another bedroom and bath along with a spacious family room plus amble storage area. The insulated two-car garage adds convenience to this stunning home. Outside enjoy your back deck with awning. Amenities include the Community pool, clubhouse and tennis courts accessible through bike and walking paths. With shopping and dining options within walking distance, embrace all that Williston has to offer!.
Welcome to this charming Jericho home located on a fantastic lot in the heart of town. This 3 bed, 2.5 bath home has some special additions & has been beautifully maintained with much attention to detail. Covered front porch perfect for relaxing; a tiled entryway that leads you to a well appointed dining room with gorgeous hardwood floors & a cozy living area with a gas fireplace. Continue into the heart of the home with an open eat in kitchen & living area with a gas stove & wainscoting throughout. Kitchen features granite countertops, tiled backsplash & stainless steel appliances. Dedicated space for a home office with privacy. Convenient half bath & laundry complete the first floor. Slider off the living area leads you out to a deck & large fenced in yard with your own pool & natural gas hookup for your grill! Home has been meticulously maintained with newer windows, roof, generator & numerous other updates (see attached list). Upstairs you'll find 3 generous sized bedrooms. Primary suite has a walk in closet & en suite bath with a gorgeous walk-in tiled glass shower. Finished basement has a special feature with your own sauna! Enjoy the chilly VT winters in your own spa setting. Great space for a home gym, work area or entertaining. Additional highlights include an attached 2 car garage, a detached 2 car garage & shed for storage. New boiler/combination unit installed 2/27. Minutes walk to trails, school, Palmer Maple & Snowflake Chocolates.
Located in one of Williston’s most sought-after neighborhoods, this spacious 4-bedroom, 3-bath home offers a combination of quiet suburban charm and unbeatable convenience. Located just minutes from 89, local shopping, dining, and the UVM medical center. Inside, you will find a light-filled, welcoming layout with crown moulding throughout, a finished basement with ample storage and built-ins, a large master suite with bath and walk-in closet, a home office, and much more! Enjoy the wildlife off your back deck, which looks out to a large private backyard. Allen Brook Elementary and Williston Central School are within walking distance. New furnace and solar! Showings start 5/16
Welcome to 255 Wildflower Cir. , a beautiful home in Williston’s most desired neighborhoods. This home offers the perfect blend of comfort, functionality, and location. From the moment you step inside, you’re greeted by a flowing, sunlit floor plan perfect for everyday. The tiled entryway provides direct access to both the attached two-car garage and the main living area. In the kitchen you'll find granite countertops and ample cabinetry. The kitchen opens to a cozy living room and an adjacent dining or family room with a stone fireplace. One of the home’s standout features is the sunroom, offering year-round enjoyment with views of the backyard. Also find an office/bedrm and 1/2 bath. Upstairs, the huge renovated primary suite includes a spacious walk-in closet and a updated bathroom with a double vanity & a tiled walk-in shower. You'll also find 3 additional bedrooms with new carpet (2022) and a full bath. The finished basement offers over 1000sqft to make your own, including a kitchenette/bar area. Outside, enjoy a fenced in backyard with raised garden beds, trex deck, new shed. A long list of improvements since 2018: garage doors, driveway, washer and dryer, painted shutters and doors, tree removal, light fixtures, shades, kitchen and sun room reno, garage sheet rocked, fireplace install, and more! Minutes from Williston's shops and restaurants, 15 minutes from Burlington's Church Street, UVM Medical, Burlington Airport, and Lake Champlain.
This is our last 4 BR with 1st floor primary available! You'll love the open floor living plan coupled with a spacious 1st floor owners suite. The 2nd floor holds a large bonus space, perfect for work or play and three spacious additional bedrooms with a full bath and plenty of available storage. Chittenden County's premier quality builder provides high end finishes throughout including Hardwood throughout the first floor living areas, tile in all bathrooms, tile owners shower with custom glass door, entire house AC, quartz countertop in kitchen, full basement with egress window and much more. Extensive building upgrades including R-31 Wall insulation and R-60 Ceiling, roughed in future basement bath, upgraded bath and lighting. Not your typical build. Streamside is conveniently located in the Town of Essex and on the border to the Village with easy access to I-89, the Circ HIghway, and the Essex Town Center. Broker owned.
Tucked away in a peaceful setting yet just minutes from all that Essex Junction has to offer, this spacious and thoughtfully designed home offers something for everyone. The sellers have created a truly unique retreat, with inviting spaces throughout for reading, relaxing, and entertaining. Enjoy your morning coffee in the sunny reading room just off the kitchen, or unwind in the sunroom adjacent to the expansive primary bedroom—complete with a hot tub for year-round relaxation. The bright, open kitchen flows seamlessly into the family room with a cozy gas fireplace, while the adjoining dining area leads into a generous living room showcasing stunning views of the private, professionally landscaped yard. Hardwood floors throughout the main level create a warm and cohesive feel, and thoughtful design makes for easy, convenient living. The finished lower level is ideal for entertaining, exercise, or creative pursuits, offering flexible space for all your needs. A private accessory apartment with its own entrance provides excellent options for guests, extended family, rental income, or even Airbnb potential. Outside, enjoy the serenity of the custom-designed landscape, complete with a private deck and charming gazebo—perfect for peaceful afternoons or outdoor gatherings. This special property combines the best of privacy, space, and location. Don’t miss your chance to make it yours.
This home is located on a large corner lot in the highly sought after Pinewood Manor neighborhood of Essex. This house feels very much like a new home thanks to the many recent upgrades including new downstairs kitchen in 2018, insulated garage in 2019, new siding in 2020, new windows in 2021, new upstairs kitchen in 2023 and a new roof in 2024. The home features two large levels of living space The main floor features a large high end eat-in kitchen with beautiful hardwood floors, quartz countertop, breakfast bar, stainless steel appliances and custom cabinets. Just off the kitchen is the home's gorgeous sun filled family room with vaulted wood ceiling, skylights, wood floors and slider leading to the home's big back yard. Also abutting the kitchen is the home's dining area featuring an electric fireplace which provides supplemental heat in the winter. The first floor has a den/office featuring a wet bar with wine fridge. Just off the den is a second living room with new carpeting. The main level features a primary en-suite bedroom with bath as well as two additional bedrooms and a full guest bath. The walk out lower level of the home is finished and features a second kitchen, wood stove, bedroom and full bath as well as additional storage. Outside the home's upper deck leads to a second lower deck overlooking the home's expansive backyard featuring a storage shed and plenty of room for fun. This home is just a short drive to all that Essex has to offer. A must see.
Welcome to 311 Brennan Woods Drive—where classic colonial charm meets neighborhood perks you didn’t know you needed (hello, pool and playground!). This 3-bed, 2.5-bath home offers room to spread out, with a bonus: basement access right from the garage, so your storage dreams (or hiding spot for holiday decor) are finally within reach. A few finishing touches will showcase this home's beauty. Located in one of Williston’s most beloved communities—where neighbors wave, children play, and someone always knows when the ice cream truck is coming. Enjoy light-filled living spaces, a cozy fireplace, and a backyard perfect for impromptu s’mores or a serious game of tag. The layout flows with ease, whether you’re hosting a dinner party or hiding from one. It’s the kind of home that feels easy to live in—and even easier to love.
This home is complete and ready for you! Chittenden County's premier quality builder provides high end finishes throughout including Hardwood throughout the first floor living areas, fireplace, tile in all bathrooms, tile owners shower with custom glass door, entire house AC, quartz countertop in kitchen, finished basement with 2 egress windows, bedroom and bath. Streamside is conveniently located in the Town of Essex and on the border to the Village with easy access to I-89, the Circ HIghway, and the Essex Town Center. Fences okay in backyard. Broker owned
Discover the charm of this meticulously updated and lovingly maintained colonial home in Essex Junction’s most desirable neighborhood, offering almost 3000 square feet of comfortable living space. Upstairs has four spacious bedrooms, including a large primary bedroom with a walk-in closet and an en suite bathroom with a shower and tub. The three other bedrooms have large closets and share a full bath. This residence features inviting fireplaces, stunning hardwood floors, and an expansive eat-in kitchen perfect for entertaining. There is a formal dining room, a pantry, and storage everywhere. Enjoy the natural light streaming into the sunroom from the private backyard with no back neighbors, woods surround the home on two sides, or retreat to your private first-floor office space/ den or flex room. The two-car attached garage has direct entry and stairs to the basement. The basement has finished spaces with big windows overlooking the backyard for flexible living and more room for everyone. Situated on a private lot within a wonderful neighborhood, you’ll love being just a short walk from schools, amenities, and community trails that make outdoor activities easy and enjoyable. This home is not just a place to live; it’s a lifestyle waiting for you to embrace and feel comfortable knowing all systems have been maintained and recently updated. Don’t miss out on the opportunity to make it yours!
Fantastic 3-bedroom home located in a sought-after Essex Jct neighborhood, brimming with character and modern touches throughout! The bright, inviting living room features a large front-facing window and a custom wall of built-in cabinetry & shelving—perfect for media, books, and your personal decor. The easy layout seamlessly connects the living room to the dining area and kitchen, creating a welcoming space for both everyday living and entertaining. The dining room showcases a striking board and batten feature wall, while the kitchen impresses with crisp white cabinetry, quartz countertops, a classic subway tile backsplash and stainless steel appliances. A center island with seating and a custom live-edge coffee bar along a brick accent wall add unique charm and functionality. Just through a brick archway is the oversized family room, offering ample space for a large sectional, a cozy wood stove with brick surround, and a built-in desk. Hardwood flooring runs throughout the main level, adding warmth and style. Upstairs, you’ll find 3 spacious bedrooms and 2 bathrooms, including a serene primary suite with a large walk-in closet and a private en suite bathroom featuring a tiled glass-door shower. Outside, enjoy summer evenings on the large back deck overlooking your private, fenced-in yard with a serene wooded backdrop. All of this in a prime location just minutes from schools, shops, restaurants, Maple Street Park, and only 15 minutes to I-89! Delayed showings begin 6/14/25
This Victorian in the heart of Essex Jct has been restored and maintained by the same family for the past 43 years. You'll find restored original, gleaming trim and woodwork. The huge, gorgeous formal living room with a period brick fireplace and ceiling beams. An addition created a spacious 1st floor primary bedroom and bath. Upstairs are 2 bedrooms and an office, the bath has a clawfoot tub. The attic space could provide additional living space. Home is on natural gas. The home and large half acre lot were conceptually approved for a duplex and 12 unit condo development in 2009. Enjoy the convenience of all that Essex has to offer with restaurants and shopping nearby, as well as the bus line.
Welcome to this beautiful colonial home nestled in the highly desirable Meadow’s Edge neighborhood. Boasting incredible curb appeal and a mature, professionally landscaped yard, this home sits on a generous .63-acre lot with a large backyard perfect for entertaining, play, or quiet relaxation. Step inside to discover a thoughtfully updated interior featuring an open floor plan that flows seamlessly from room to room. Abundant natural light pours through large windows, enhancing the inviting atmosphere throughout the home. The modern kitchen opens to the living and dining areas, creating a perfect space for both everyday living and special gatherings. Step out back onto a spacious deck with a charming veranda—ideal for morning coffee or evening meals with family and friends. The finished basement offers even more living space, perfect for a family room or play space. This home also features a durable standing seam roof, ensuring long-lasting performance and peace of mind. With timeless colonial architecture and updates designed for modern comfort, this home is the perfect blend of classic style and contemporary living. Don't miss your chance to own this exceptional property in Meadow’s Edge. Schedule your private showing today and experience the charm, space, and lifestyle this home has to offer!
Welcome to this beautifully maintained 3-bedroom home nestled on a spacious .96 acre lot, offering the perfect blend of comfort, convenience, and efficiency. The first-floor primary suite is a true retreat, featuring a jetted tub, walk-in closet, and sliding doors leading directly to a private back deck. An open-concept living room with vaulted ceilings flows seamlessly into the kitchen and dining area, complete with a breakfast nook and a walk-in pantry — perfect for everyday living and entertaining. Stay comfortable year-round with energy-efficient heat pumps and enjoy the added savings of rooftop solar panels. Additional highlights include a mudroom/laundry room for easy organization, two Trex decks for low-maintenance outdoor living, and a full, finished basement boasting a bar, a ¾ bath, and two versatile bonus rooms — ideal for a home office, gym, or guest space. The attached two-car garage adds even more convenience. Located just minutes from Taft Corners, I-89, Essex Junction, and IBM, this home offers quick access to shopping, dining, and major employers, all while enjoying the peace and privacy of a quiet neighborhood.
Fall in love with this meticulously maintained Essex Village gem, perfectly situated across from the vibrant Cascade Park. This sun-drenched 4-bedroom, 2.5-bath home offers generous living space and thoughtful storage throughout. The chef's kitchen is a true centerpiece, featuring cherry cabinetry, stainless steel appliances, tiled backsplash, upgraded countertops, and a spacious center island. Entertain in style in the formal dining room offering a beautiful hardwood floor and French doors. Original woodwork and crown molding throughout, plus a gas fireplace and window seating add timeless elegance to the home. The enclosed front porch invites you to unwind with views of the park's tennis, pickleball, and basketball courts, plus baseball fields and a playground. A first-floor laundry/mudroom with custom built-ins adds convenience, while the oversized 2.5-car garage includes a workshop bay and extra storage. A garden shed and brand-new furnace (April 2025) complete this lovely home near 5 Corners, schools, Williston, and more!
Construction complete and ready for it's first owners! Have you been looking for a gorgeous, brand-new townhouse in a highly sought after Williston neighborhood? Look no further! 109 Kadence Circle is located in the brand new Northridge Subdivision, a beautiful new construction neighborhood extending from the already established & well respected Southridge neighborhood. This coveted location gives you enough space to be away from the hustle & bustle, while remaining just minutes to Taft’s Corners, I-89, shopping, restaurants, amazing schools, & all that Williston has to offer. The neighborhood itself will take your breath away, featuring 44 acres of which only 22 are developed, leaving abundant green space, walking paths, neighborhood pool, playground, & access to an extensive bike path winding through many desirable Williston neighborhoods. All of this & we aren't even inside yet! As you enter, you'll fall in love with the carefully designed 3 bedroom townhouse boasting everything you could ask for, from an abundance of space spanning three levels with the opportunity to finish even more in the full sized basement, to the convenience of all things new and upgraded. From granite countertops, SS appliances, gorgeous wood floors throughout the entirety of the first floor, 9' ceilings, and the list goes on! Don't miss out on your chance to lock up one of the final builds and call this amazing opportunity your new home! What's left in Northridge will not last long!
Nestled in one of Essex Junction’s most desirable neighborhoods, this beautiful 3-bedroom, 2.5-bath home offers the perfect blend of comfort, space, and modern living. From the moment you arrive, you'll be charmed by the inviting curb appeal, lush landscaping, and quiet, tree-lined street. Step inside to find a light-filled open floor plan offering a spacious living room with a cozy gas fireplace and an elegant dining area perfect for entertaining. The kitchen features cherry cabinets, stainless steel appliances, and a large island, making meal prep a joy. Upstairs, the primary suite offers a private retreat with a walk-in closet and en suite bath. Two additional bedrooms and a full bath provide plenty of space for family, guests, or a home office. Enjoy your morning coffee on the private back deck, overlooking a beautiful yard- ideal for pets, play, or gardening. Additional highlights include a partially finished basement, attached 2-car garage, and energy-efficient utilities. Located just minutes from schools, shopping, dining, parks, and everything Essex Junction has to offer and easy access to I-89, Airport & Burlington. Don’t miss your chance to own this gem in a sought-after community—schedule your showing today!
Explore this expansive ranch-style residence nestled in the desirable Pinewood Manor neighborhood. This home features elegant hardwood flooring throughout, complemented by an open-concept layout and a striking floor-to-ceiling fireplace. The sunken living room serves as a perfect retreat, with large windows that bathe the space in natural light. The gourmet kitchen is a chef's dream, equipped with a six-burner gas stove, ample cabinet space, and a walk-in pantry. It seamlessly connects to a charming dining area with a convenient eat-at bar. Additionally, there’s a cozy sitting room that boasts oversized windows and a sliding door leading to a generous backyard. The master suite is a true sanctuary, featuring a spacious en-suite bathroom complete with a clawfoot tub and a walk-in shower, along with direct access to beautifully landscaped gardens. This level also includes an additional bedroom and bathroom. Descending to the lower level, you'll find a finished area that encompasses a family room and an extra office space that could serve as another bedroom. This level also features a three-quarter bath and a practical laundry room. Step outside to discover your own private garden oasis, which includes meticulously maintained gardens, a gazebo with a swing area, a patio, and a deck, all situated on over 0.71 acres of land. (Seller is using home as a 2 bedroom however the town has it as a 3 bedroom). This exceptional home is a must-see!
Welcome to a fresh 4-bedroom, 2.5-bath colonial nestled in the sought-after Countryside Neighborhood of Essex Junction. Set on a spacious lot with mature trees and a fully fenced-in backyard, this home has ample opportunity for every buyer. From your two car garage, you’ll step inside to an oversized entryway with backyard access which is ideal for every Vermonter’s needs. Walk through to the kitchen with stainless steel appliances, new countertop, a pantry, and space for a breakfast nook. Adjacent to the kitchen is the formal dining room ready for celebrations big or small. In the evenings you can choose to relax in the living room or family room with a fireplace and access to the deck at the back of the house. A half bathroom completes the first floor. Upstairs, you’ll find four generous bedrooms, including a primary suite with a private bath and plenty of closet space. The additional full bath is conveniently located between the remaining three bedrooms and right next to a linen closet. Enjoy the seasons from the private back deck, perfect for morning coffee or summer BBQs. The fenced in yard is ready for your pets to enjoy as much as you will. The unfinished basement has over 1000 sq. ft. of untapped potential. A quick drive from the Five Corners and the Essex Experience, there is no lack of great food, entertainment, or convenience for anything you’d need. Don’t miss this rare opportunity to own a lovely colonial in one of Essex Junction’s most desirable neighborhoods!
© 2025 Northern New England Real Estate Network, Inc. All rights reserved. This information is deemed reliable but not guaranteed. The data relating to real estate for sale on this web site comes in part from the IDX Program of NNEREN. Subject to errors, omissions, prior sale, change or withdrawal without notice.


