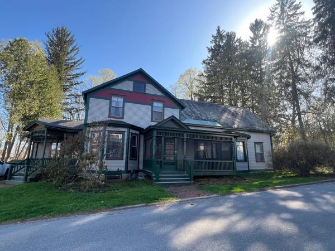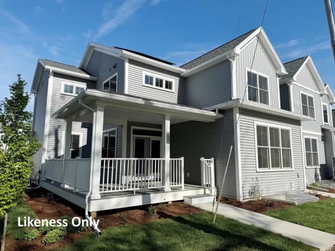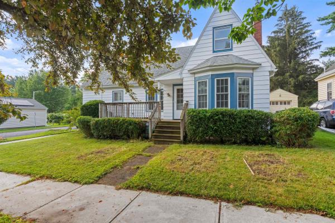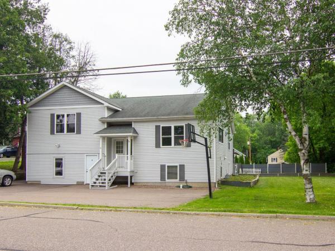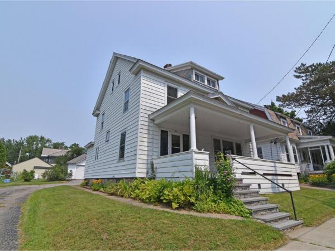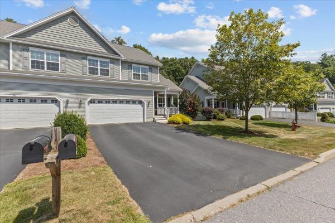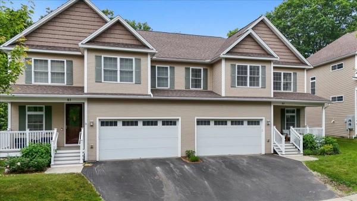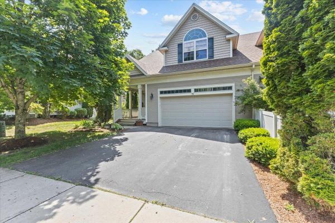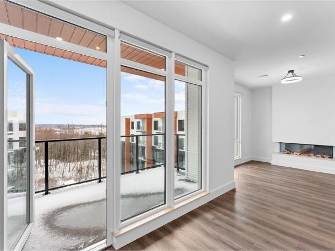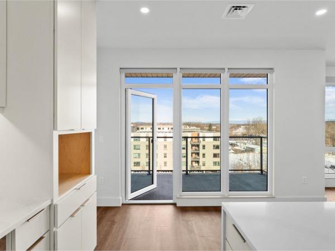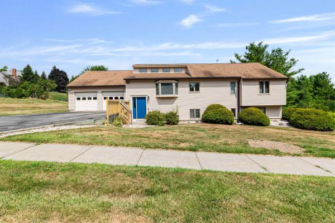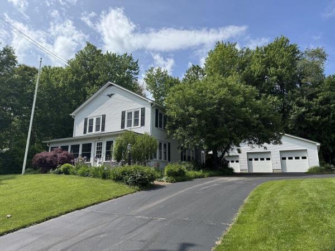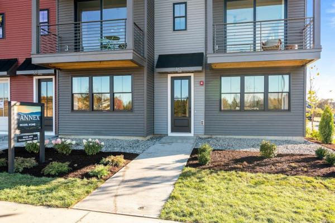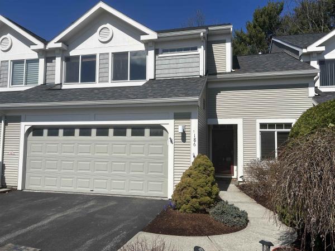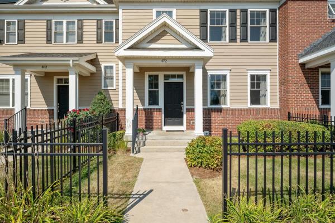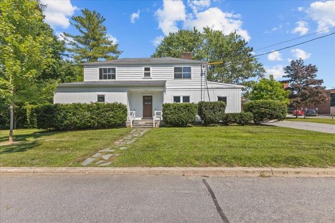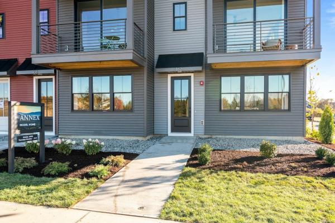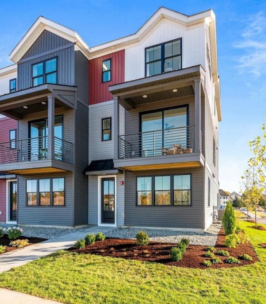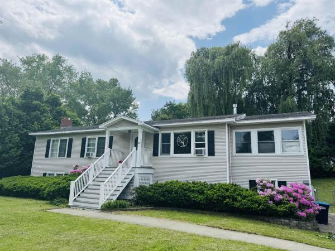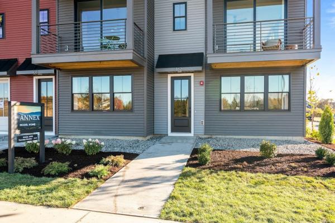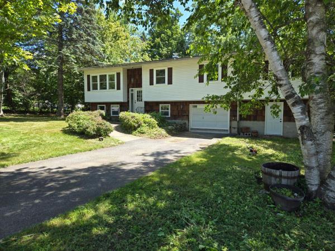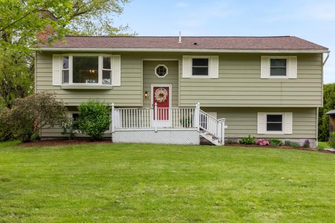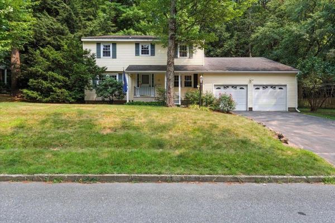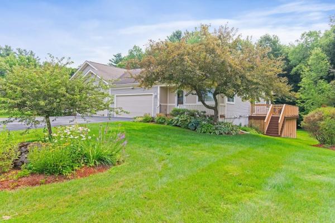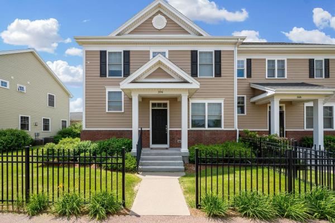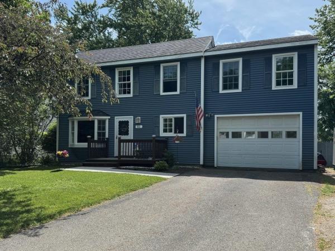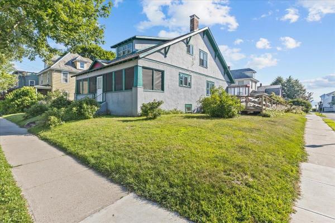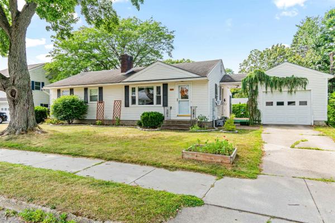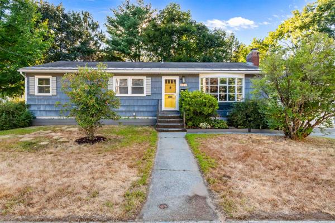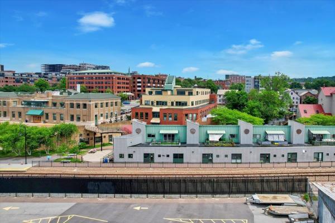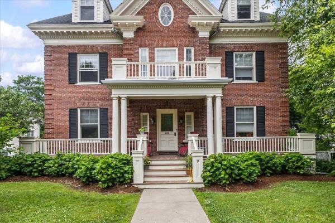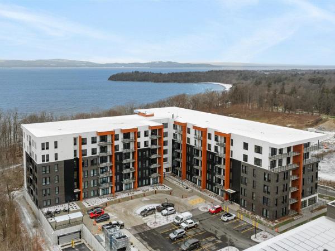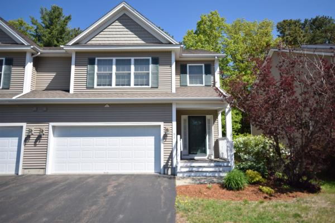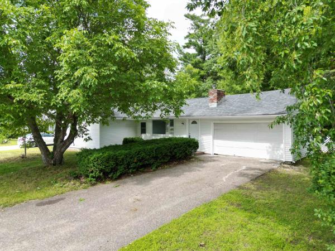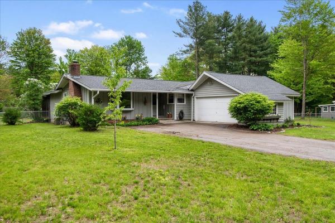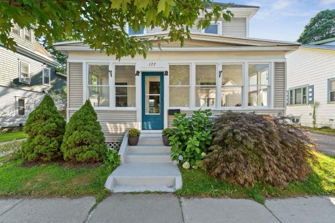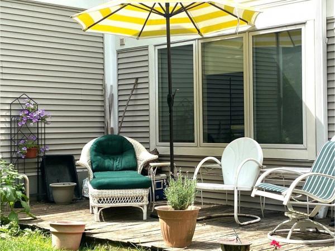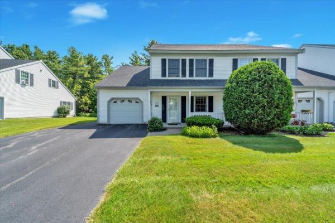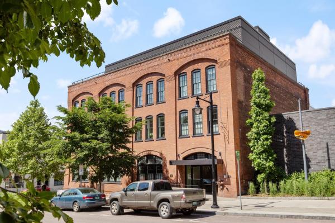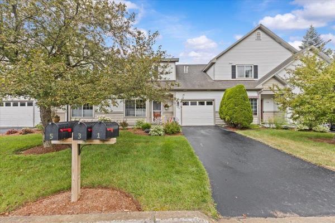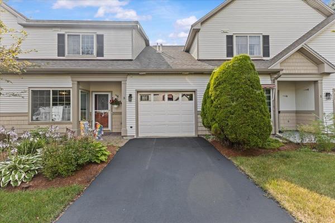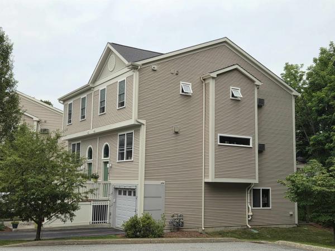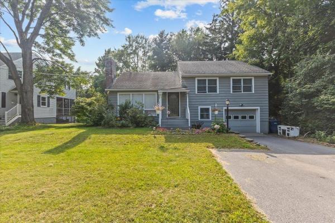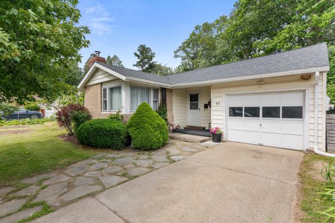This Victorian in the heart of Essex Jct has been restored and maintained by the same family for the past 43 years. You'll find restored original, gleaming trim and woodwork. The huge, gorgeous formal living room with a period brick fireplace and ceiling beams. An addition created a spacious 1st floor primary bedroom and bath. Upstairs are 2 bedrooms and an office, the bath has a clawfoot tub. The attic space could provide additional living space. Home is on natural gas. The home and large half acre lot were conceptually approved for a duplex and 12 unit condo development in 2009. Enjoy the convenience of all that Essex has to offer with restaurants and shopping nearby, as well as the bus line. Sellers say bring all reasonable offers!
*JOIN US FOR OPEN HOUSES SUNDAYS @ THE MODEL HOME (27 LEO LANE) 11AM-1PM* The Oak Townhome model is just the right size at 1,875 sq. ft. with 3 bedrooms and 2 ½ bathrooms. Still time to pick out your custom choices- check out our in-house design center for all your lighting, flooring, fixtures and various selections! Light filled Oak townhome features a wrap-around porch accessible from the main living level. The oversized kitchen island provides casual convenience alongside a formal dining area adjacent to the generous living room. A walk-in pantry enhances kitchen storage. The 2nd floor offers an owner’s suite with double sinks, walk-in closet and 2 additional large bedrooms. The full lower-level basement offers ample storage or the potential for additional living space. With abundant natural light, a distinctive roofline and seamless indoor-outdoor living, The Oak is both stylish and inviting. As always at Hillside East air conditioning and Trex decking is standard. Located in South Burlington @ Hillside East, one of the first 100% fossil fuel & carbon free neighborhoods in the country! Every home offers a resiliency package including solar, Powerwalls for renewable energy storage, an EV car charger, plus carbon free heating and cooling via eco-friendly ducted electric heat pumps Prices subject to change. Photos are likeness only.
Welcome to this spacious and versatile Burlington home, tucked on a corner lot near Centennial Woods, UVM, and the Medical Center. Built in 1948, this well-loved home offers 1,977 finished square feet on a manageable .12-acre lot. With 4+ bedrooms, 2 full bathrooms, and multiple flexible living spaces, there’s room to grow, work, and relax. The eat-in kitchen features ample cabinetry, a gas stove, and a dishwasher, flowing into a formal dining room and a cozy living area with a gas insert fireplace (recently serviced). Hardwood floors grace much of the first level, and heating is provided by radiators with a newer Weil McLain furnace. Upstairs offers additional bedrooms, a large full bath, storage under the eaves, and baseboard hot water. While some areas show their age, the home offers great potential for thoughtful updates and personal touches. Additional highlights include a full basement with laundry, workshop, and canning room—plus space that could be reimagined as a bar or rec area. Newer gutters, city water/sewer, natural gas, and sidewalks plowed by the city round out this opportunity in a sought-after location. Showings begin 08/08/2025.
Bright, spacious, and income-generating home in the heart of Winooski! Discover the perfect blend of space, flexibility, and investment potential in this beautifully maintained 14-year-old home. With 4 bedrooms, plus a bonus room, and 5 bathrooms, this expansive property offers multiple living arrangements. Continue renting it as the current owners have or make it your primary residence with an income-generating accessory apartment. The separate 1-bedroom apartment features an open-concept kitchen, living, and dining area, plus a private bath - ideal for tenants or guests. The main home boasts a spacious kitchen that's open to the dining and living areas, enhanced with a gas fireplace and lots of windows to let the natural light shine through. The large primary suite is adorned with beautiful hardwood floors and a private 3/4 bath. The bonus room has an adjacent bath as well. The home offers multiple heat zones, and two mini-splits for year-round comfort. A cozy gas fireplace adds warmth and charm. Head outside to a spacious deck, perfect for barbecues, leading to a fully-fenced yard with a shed - offering ample space for outdoor enjoyment, gardening, or pets. Located in the City of Winooski, you'll enjoy a vibrant community, delicious local dining options, and convenient access to Burlington and the surrounding area. If you're looking for modern amenities, extra space, and a smart investment opportunity, this home is a must-see!
Enjoy beautiful architectural details, natural woodwork, and southern exposure in this Northern Hill Section home. Expansive living areas, four bedrooms, a fireplace, and the sweetest built-in hutch. It has been in the same family for three generations and now it’s time for your personal touches! Open House Saturday, August 9th, 9-11am.
This conveniently located, beautifully landscaped, and perfectly decorated property feels like home as soon as you step inside. Three levels of comfortable living, including 3 bedrooms and 3.5 bathrooms. The main floor has an open floor plan that allows for interaction from the kitchen all the way into the living room. The kitchen includes all stainless steel appliances, a duel fuel range with warming drawer, a new dishwasher, and quartz countertops. The living room has lots of natural light, which can be controlled by the Hunter Douglas shades and blinds that are installed throughout the home. There is a warm, inviting fireplace when you want to be inside or a back deck accessed near the dining room when you want to spend some time outside. Finishing off the main floor is a beautiful office with double glass doors. The 2nd floor has three bedrooms, including a primary suite with an ensuite bathroom that has a shower and a separate tub. This suite also includes a double area walk-in closet. The 2nd floor has two more bedrooms, both with generous closets, another full bath, and a laundry room. The basement is partially finished with a large family room and a 3/4 bath. The remainder of the basement is perfect for your storage needs. This great neighborhood is in a prime location. It's great for walking, it has a recreation park just down the street, and it is close to all amenities. Located only a few minutes from downtown Burlington. Set up your showing today!
Discover comfort, space, and efficiency in this beautiful South Burlington townhouse offering over 3,300 square feet of thoughtfully designed living space. Boasting a 5-star energy rating, this home blends luxury and sustainability for modern living. The open floor plan is flooded with natural light, creating a warm and inviting atmosphere throughout. The large, open kitchen is perfect for both entertaining and daily living, featuring generous counter space and a seamless flow into the living and dining areas. Enjoy cozy evenings by the gas fireplace or step downstairs to the expansive, finished 900-square-foot basement—ideal for a home theater, gym, or family room. With three spacious bedrooms and 3.5 baths, there's room for everyone. The luxurious primary suite includes a custom tiled shower and radiant floor heat for a spa-like experience. Every detail has been carefully considered for comfort and convenience. Located in a highly desirable South Burlington neighborhood, this home offers easy access to top-rated schools, parks, shopping, and local amenities. Whether you're hosting friends or enjoying a quiet night in, this townhouse delivers space, style, and efficiency in one perfect package. Don’t miss your chance to make it yours!
Welcome to this extremely well maintained Townhome located in beautiful Essex Junction! Entering through the front door you are greeted with ample space, natural light and a welcoming layout. Leading into the large living room with a natural gas fireplace and heat pump that provides air conditioning this invites you to relax and enjoy cozy nights. The large dining room is great for gatherings over a meal prepared in the kitchen that simply invites your inner chef to make some spectacular meals! The kitchen boasts a large center island for a work area, tons of storage and an efficient work flow. Heading upstairs you have the three bedrooms that all offer a great amount of space with a laundry room that is conveniently located close by. The primary bedroom offers plenty of room to enjoy along with its own bathroom that features a large soaking tub, separate shower and a large walk in closet. In the basement there is a recreation space to support a gaming area, another office or a movie area. The utility area has work benches and mechanicals that are well cared for. Outside enjoy your own deck with plenty of yard space. Located near everything that Essex Junction has to offer. You are close to dining, shopping and local activities. Just 15min to the airport, 20min to Burlington and close to the interstate you can get to all major attractions easily. Book your time to view this amazing property today!
Experience sleek modern design at One25, Burlington’s newest luxury condominiums overlooking the scenic shores of Lake Champlain in the Cambrian Rise neighborhood. Unit #618 is located on the 6th floor among 18 other stunning units exclusively for purchase. Enjoy southerly views of Burlington bay, the skyline and peaks of Mount Mansfield from every room inside or on the 106 sq. ft. balcony. Included in this spacious 1-bedroom 823 sq ft condo is a unique kitchen layout with cabinets that wrap-wound into the dining area. This unit is my favorite 1-bedroom because it offers everything I love about One25! Unparalleled amenities include a fitness room, sauna, the TULU micro-bodega, common lounge and kitchen, and a covered outdoor terrace with a pizza oven, grills, and a fire pit. The beautifully landscaped courtyard offers a serene outdoor space and includes a fenced-in dog park while practical features like bike storage, a pet washing station, and secure underground parking add convenience. Units are unique in size, layout, and views and boast 9’ ceilings, central AC and top-tier finishes including a Valor LEX electric fireplace. SD Ireland’s high-quality construction built this entire building to ensure superior soundproofing, thermal efficiency, and state-of-the-art HVAC for energy savings. Ideally located, One25 provides easy access to the bike path, nearby beaches, and marinas. Downtown Burlington, Church Street Marketplace, the UVM Medical Center are all just minutes away.
One25 Cambrian Way sets a new benchmark for modern living, offering refined residences with high-end finishes and exceptional amenities in the heart of Burlington. Overlooking the beautifully landscaped courtyard, Unit 606, a spacious 1-bedroom, 1-bath flat, offers east-facing views from inside or the 113 sq. ft. balcony. Designed with impeccable craftsmanship, this residence features soaring 9’ ceilings, central AC, and high-end finishes, including a sleek LEX electric fireplace and stunning Cabico custom cabinetry. Residents enjoy an exceptional range of amenities, from a fully equipped fitness center and sauna to the TULU micro-bodega, a stylish common lounge with a kitchen, and a covered outdoor terrace featuring a pizza oven, grills, and a fire pit. The thoughtfully designed courtyard provides a tranquil outdoor retreat, complete with a fenced-in dog park. Practical conveniences such as bike storage, a pet washing station, and secure underground parking elevate everyday living. Built with SD Ireland’s renowned quality, the entire building prioritizes superior soundproofing, thermal efficiency, and state-of-the-art HVAC for optimal comfort and energy savings. Located just moments from the Burlington Bike Path, area beaches, and marinas, One25 Cambrian Way offers effortless access to downtown Burlington, Church Street Marketplace, the UVM Medical Center, and I-89.
Move-in ready, this contemporary gem is tucked at the end of a quiet cul-de-sac in the highly sought after Knoll Ledge neighborhood. Thoughtfully designed and custom built in 1986 and perfectly positioned on a sunny, .43-acre lot that backs onto wooded common land, providing a rare combination of privacy, nature, and convenience. Inside, the home has been beautifully refreshed with modern updates, including gleaming Vermont maple vinyl plank flooring, plush new bedroom carpeting, stylish bathroom fixtures, upgraded lighting, a new AC split unit, and new exterior railings framing the welcoming front entry. Step into the bright, open living area where vaulted ceilings and expansive windows fill the space with natural light. The kitchen, the true heart of the home, offers generous space for cooking and entertaining. Step out to the private back deck and savor your morning coffee surrounded by mature trees and peaceful views. The main level features three comfortable bedrooms and a full bath, while the walk-out lower level, full of daylight offers over 600 sq. ft. of versatile finished space. Whether a recreation room, home office, or guest suite, this area adapts to your lifestyle, an additional workshop providing room for hobbies and storage. Oversized 2 car garage. Just minutes from downtown Burlington, the airport, bike paths, and walking trails, this home blends contemporary comfort with the ease of an exceptional location, offering a peaceful retreat all year round.
Fall in love with this meticulously maintained Essex Village gem, perfectly situated across from the vibrant Cascade Park. This sun-drenched 4-bedroom, 2.5-bath home offers generous living space and thoughtful storage throughout. The chef's kitchen is a true centerpiece, featuring cherry cabinetry, stainless steel appliances, tiled backsplash, upgraded countertops, and a spacious center island. Entertain in style in the formal dining room offering a beautiful hardwood floor and French doors. Original woodwork and crown molding throughout, plus a gas fireplace and window seating add timeless elegance to the home. The enclosed front porch invites you to unwind with views of the park's tennis, pickleball, and basketball courts, plus baseball fields and a playground. A first-floor laundry/mudroom with custom built-ins adds convenience, while the oversized 2.5-car garage includes a workshop bay and extra storage. A garden shed and brand-new furnace (April 2025) complete this lovely home near 5 Corners, schools, Williston, and more!
Welcome to Williston Vermont's newest neighborhood community "The Annex". Where modern living meets natural tranquility and nestled on the edge of a lush urban park. This neighborhood community offers a perfect blend of serene landscape and city convenience. Tree lined streets lead to beautiful new homes, boasting open spaces, large windows and modern features. At the heart of the Annex will be amenities including an open space park with neighborhood swimming pool. Walking and bike paths to shopping, restaurants, schools and much more make this the prime location for your new home. Come see what The Annex has to offer!
Nestled in a peaceful setting just minutes from the University of Vermont and UVM Medical Center, this beautifully maintained 3-bedroom, 2.5-bath condo offers the perfect balance of tranquility and convenience. Ideally located between Spear and Dorset Streets, you'll enjoy quick access to local amenities while coming home to a quiet, private retreat. Step inside to an expansive open-concept floor plan filled with abundant natural light. The spacious kitchen flows seamlessly into the dining and living areas—perfect for entertaining or simply enjoying the warmth of the sun-drenched space. Stay comfortable year-round with central air conditioning. New compressor just installed! Step outside to your own private, landscaped patio, with a full retractable awning—ideal for morning coffee or evening relaxation. Additional features include a 2-car attached garage with direct entry into a welcoming mudroom and a cozy office space—perfect for remote work or hobbies. Upstairs, the primary suite offers a generous walk-in closet and a well-appointed en-suite bathroom, creating your own personal sanctuary. Whether you're looking for convenience, comfort, or a little bit of both, this South Burlington gem has it all.
Fantastic chance to own a home in one of Williston’s most desirable neighborhoods—Finney Crossing! This beautifully maintained townhome feels like a single-family residence and features an airy open floor plan, 9-foot ceilings, central A/C, an attached 2-car garage, and a private back deck for outdoor living. The kitchen includes quartz counters, an island with under-mount sink, stainless steel appliances, tiled backsplash, recessed lighting, and a gas range with hood. The main level also offers hardwood floors, a versatile drop zone/coffee station, two closets/pantries, a convenient half bath, and laundry with full-size side by side washer/dryer. Upstairs you’ll find 3 bedrooms, including a spacious primary suite with walk-in closet and a private bath boasting a double vanity. The lower level is beautifully finished with a daylight/egress window, bonus room/rec space, ¾ bath, home office and a gorgeous custom wet bar —perfect for entertaining. The unfinished area provides plenty of storage and space for projects. Pet friendly with NO RENTAL RESTRICTIONS! HOA amenities include a pool, clubhouse, sidewalks, bike path, and community green space. All this in a prime Williston location near schools, I-89, shopping, and countless dining options at Taft Corners. Don’t miss the opportunity to call this move-in ready home yours!
Nestled on a peaceful dead-end street in one of Burlington’s most sought-after locations, this spacious 6-bedroom, 2 bath home offers the perfect balance of privacy and convenience and presents a unique opportunity for investors and remodelers alike. Just steps from the University of Vermont and the UVM Medical Center and just a short walk to downtown Burlington, this property is ideal for anyone seeking comfort and accessibility. Step inside to find a bright and inviting layout, generous living spaces, and large windows that fill the home with natural light. The updated kitchen includes stainless steel appliances. Just off the kitchen is the home's dining area which could double as a den as well. The large living room has many windows looking out to the home's spacious and lovely backyard. The first floor has two of the home's bedrooms as well as the home's 3/4 bath. Upstairs, you’ll find four well-sized bedrooms as well as the home's full bath. Enjoy summer evenings in the expansive, tree-lined yard—perfect for entertaining or relaxing. A full basement offers ample storage and potential for additional finished space. Whether you're looking for a family home or a great investment opportunity near campus and/or the medical center, this Burlington gem is a rare find.
Welcome to Williston Vermont's newest neighborhood community "The Annex". Where modern living meets natural tranquility and nestled on the edge of a lush urban park. This neighborhood community offers a perfect blend of serene landscape and city convenience. Tree lined streets lead to beautiful new homes, boasting open spaces, large windows and modern features. At the heart of the Annex will be amenities including an open space park with neighborhood swimming pool. Walking and bike paths to shopping, restaurants, schools and much more make this the prime location for your new home. Come see what The Annex has to offer!
Welcome to Williston Vermont's newest neighborhood community "The Annex". Where modern living meets natural tranquility and nestled on the edge of a lush urban park. This neighborhood community offers a perfect blend of serene landscape and city convenience. Tree lined streets lead to beautiful new homes, boasting open spaces, large windows and modern features. At the heart of the Annex will be amenities including an open space park with neighborhood swimming pool. Walking and bike paths to shopping, restaurants, schools and much more make this the prime location for your new home. Come see what The Annex has to offer!
A $15,100 PRICE DECREASE!! The Owner has said SELL! SELL! SELL! In South Burlington, within walking distance to UVM, The medical Center and the Mall you will find this beautiful ranch home on an oversized lot. Location is everything! 4 bedrooms and two baths which also includes an in-law suite, this home has been the center of this family for better than 20 years. It has been an artists home and the studio can still be used as that or refinished into what ever your needs are. The bedrooms are great size and the basement in law suite with its own entrance can certainly support an aging family or possibly supply additional income. The lawn is private, partially fenced and supports a raised bed vegetable/flower area. The back deck is constructed of modern material and larger than most. Don't miss out on this beautiful home. Delayed showings with the first available date 6/18/2025.
Welcome to Williston Vermont's newest neighborhood community "The Annex". Where modern living meets natural tranquility and nestled on the edge of a lush urban park. This neighborhood community offers a perfect blend of serene landscape and city convenience. Tree lined streets lead to beautiful new homes, boasting open spaces, large windows and modern features. At the heart of the Annex will be amenities including an open space park with neighborhood swimming pool. Walking and bike paths to shopping, restaurants, schools and much more make this the prime location for your new home. Come see what The Annex has to offer!
Spacious & Updated 4-Bedroom Home in Prime Williston Location! Don’t miss this beautifully updated 4-bedroom, 3-bath home set on a generous 0.77-acre lot in one of Williston’s most convenient neighborhoods. With abundant square footage and a large yard perfect for barbecues, play, or quiet relaxation, this property offers both space and comfort. Inside, you’ll find an renovated kitchen, updated baths, brand new flooring, energy-efficient windows, and a new gas heating system. The lower level has a few bonus features including a second kitchen. A rare find with both style and room to grow—schedule your showing today
Beautifully renovated raised ranch tucked away in a great Williston neighborhood. This is a hidden treasure! This home has a wonderful, open layout with a new custom kitchen, a large bay window, a fully finished basement w/ an in-law apt downstairs, a huge deck with sweeping views of the flat beautiful backyard & an oversized shed. Pull into the extra-long, paved driveway and enter through the spacious front porch into the home. As you walk upstairs, you’ll find the new LVP flooring throughout the property, the eat-in kitchen was redone from top to bottom w/custom cabinets, counter top, added kitchen island with extra seating, storage & work space, updated plumbing & electrical, new LED & pendant lights. The full bathroom was completely renovated as well with new flooring, vanity, mirror, paint & more! The main floor has 3 bright bedrooms & 1 bath, while the possible in-law apartment downstairs has 1 bedroom, a half bath (can be upgraded to a ¾ or full bath), a full kitchen with a walk-in pantry and its own side entrance from the drive-way. Both levels have spacious living areas. Other highlights include being in a great school system, ample closet space, wood burning fireplace, sunlit rooms, town water & sewer plus both the roof and lilac lined driveway are only 4 years old! The newer natural gas furnace will keep you warm in Vermont winters and the sprawling back deck overlooking the peaceful, flat, half acre yard will be the place to enjoy the beautiful summer sunsets!
Nestled in South Burlington’s desirable and established Laurel Hill neighborhood, this spacious colonial offers timeless character and thoughtful updates throughout. Upon entering from the covered front porch, you'll immediate notice the rich original details that make this house truly feel like home. The formal entry features Vermont slate tile and generous closet space. The large living room stretches along one side of the home, providing flexible layout options. The living room leads past a convenient half bathroom to the updated eat-in kitchen featuring granite countertops, stainless steel appliances. The formal dining room is just off the kitchen, making it ideal for hosting. Just a few steps down from the kitchen, the large family room awaits with a gas fireplace, wet bar, and French doors opening to a bright sunroom with a gas stove. Upstairs, you’ll find four well-sized bedrooms, including a primary suite with a private bath. A guest bath with laundry completes the second level. The full basement and attached two-car garage offer ample storage. Lovingly maintained by the same family for decades, recent updates include energy-efficient heat pumps, new windows, and fresh paint throughout. Conveniently located near local trails, schools, and all of South Burlington's many amenities—this home blends comfort, space, and convenience in a sought-after setting. Come make this special house your home!
Welcome home to this PRISTINE rare find!! Single level living, but with a finished walk-out lower level!! From the moment you walk in from the sweet covered front porch, the updates and improvements are everywhere! New LVP flooring throughout, lovely maple kitchen with farmhouse sink, stainless appliances w/new Bosch dishwasher, new micro, pantry, and breakfast area with skylight & windows on the world! So light and bright as you move to the open living/dining concept w/gas fireplace & built-ins, to the lovely French doored sunroom/office perfect for any number of uses. The very generous primary suite with beautiful full bath and custom walk-in closet is a show stopper. The brand new 10x28 gated composite deck is an entertaining dream! The spacious lower level includes another bedroom and convenient full bath as well as the huge family room that conveniently walks out to the covered patio/deck area and the beautiful back yard. Even the garage is fully finished, has a convenient floor drain, and a Polyaspartic floor finish. Natural gas heat for the winter months and 2 mini splits to keep things cool in the summer! Beautifully landscaped and in a great location backing up to the woods, this unit in a sought-after neighborhood is close to trails, Taft Corners' shopping, the theatre, restaurants, I89, and Burlington!
Pristine 3-bedroom, 2.5-bath end-unit townhome in the highly sought-after Finney Crossing neighborhood. The main level showcases an open layout with 9-foot ceilings & large windows that fill the space with natural light. In the kitchen, you’ll find granite countertops, a center island, stainless steel appliances, pantry, & a sliding glass door leading to a private deck—perfect for al fresco dining. Adjacent to the kitchen, the living area offers room for a dining table, and the formal dining room—currently used as an office—adds valuable flexibility. A spacious primary suite is also on the main level, complete with a full bath and oversized walk-in closet. Upstairs, two additional bedrooms share a full bath, and a versatile bonus nook makes a great office or reading spot. The spotless, spacious basement includes an egress window and is pre-plumbed for a future 4th bath, offering excellent potential for additional finished space. Other highlights include an attached 2-car garage, central A/C, hardwood floors and efficient natural gas heat. Pet friendly and investor friendly—no rental cap. HOA amenities include a pool, clubhouse, tennis/pickleball courts, community gardens, sidewalks, bike paths, green space, and trash/recycling. Enjoy one of Williston’s most convenient locations with easy access to schools, bike path, I89, multiple grocery/drug/hardware stores and a plethora of Taft Corner dining experiences just moments away. Book a showing of this move-in ready home today
Step into this beautifully updated, 3-bedroom, 2-bath tri-level home, offering style, comfort, and exceptional functionality throughout. The heart of the home is the chef’s kitchen, featuring custom tile flooring, backsplash, and countertops, spacious center island, upgraded Jenn-Air appliances, and plenty of storage - perfect for cooking and entertaining. Gleaming hardwood floors run throughout the living spaces, including a bright living room with crown molding and large bay window. Enjoy the cozy sunroom year-round with its abundance of windows and a charming gas stove overlooking the fully fenced backyard, bursting with perennials and complete with a garden shed. Retreat to the private primary suite offering a serene escape with a gas fireplace, two custom walk-in closets, and luxurious en suite bath with beautiful tile work. The finished lower level includes daylight garden windows, a second gas stove, laundry area, and even more versatile space for guests, work, or play. Additional highlights include: – New hot water tank and dishwasher – Newly updated walkway and front porch – Excellent storage throughout Located in a desirable South Burlington neighborhood close to schools, shopping, and the bus line. Just minutes from I-89 and downtown Burlington, this home truly combines convenience with comfort. Pride of ownership shines throughout - don’t miss this move-in ready gem!
Motivated sellers of this 1930's multi-family home with endless potential! 5-bedroom, 2-bathroom home located in one of Burlington’s most walkable neighborhoods. With 3 bedrooms downstairs and 2 up, with a kitchen and bath on each level, this home offers the potential for a multi family unit with rental income. This property is full of original character and historic details, waiting for your vision and updates to bring it back to life. Enter through the inviting screened-in porch and be greeted by a grand living room featuring coffered ceilings, an original fireplace, and beautiful leaded glass built-ins flanking either side. Original French doors, hardwood flooring, classic moldings and antique hardware transport you to an era of craftsmanship and character rarely found today. The main kitchen offers a sunny eat-in area with direct access to the porch—perfect for morning coffee or casual dining. While the kitchens and bathrooms are ready for updating, they present the perfect opportunity to personalize the space to your taste. Unique arched doorways, a stunning original staircase, and warm natural light enhance the home's charm. Located just minutes from downtown Burlington, Lake Champlain, parks, and bike paths, this home is in a prime location for walkability and convenience. With a bit of sweat equity, this historic gem can be transformed into something truly special.
Make yourself at home in this inviting single-level ranch located in Burlington’s sought-after South End! This well-maintained home offers beautiful oak flooring throughout the living room, hallway, and two of the three bedrooms, adding warmth and character to the space. The front living room welcomes you with a large picture window that fills the space with natural light, and a cozy gas fireplace insert that creates the perfect place to unwind. The entryway features a convenient coat closet with room for a bench—ideal for storing backpacks and removing shoes. Down the hallway, you’ll find three comfortable bedrooms and a full bathroom. The kitchen is outfitted with classic white appliances that complement the warm wood shaker-style cabinets. A dining area just off the kitchen provides space for a table and opens to a fantastic sunroom through a large sliding glass door. The sunroom offers flexible space for lounging or dining, all while overlooking your lush backyard with raised garden beds, mature landscaping, and a patio—perfect for entertaining or relaxing outdoors. The front yard features additional raised beds for flowers, along with a charming brick patio near the breezeway entrance. Enjoy the best of Burlington living with close proximity to Callahan Park, Pine Street arts and shops, Route 7, the Burlington bike path, and beautiful Lake Champlain!
Located in South Burlington’s highly desirable Laurel Hill neighborhood, this updated ranch offers a rare combination of comfort, efficiency, and location. Set on a spacious, fully fenced corner lot directly across from the bike path, this home provides easy access to Overlook Park, miles of paved trails, and nearby Symanski Park with tennis, pickleball, and a playground. Inside, a seamless open-concept design connects the living room, dining area, and fully renovated kitchen with white shaker cabinetry, stainless appliances, and a center island. Refinished hardwood floors and a wood-burning fireplace bring warmth and character, while the four-season sunroom adds bonus living space with backyard views. The modern bath features ; large sink, glass-accented tile, and wainscoting for a timeless finish. A tankless water heater installed in 2019, updated mechanicals, and previously wired hot tub hook-up add to the home’s appeal. Enjoy the convenience of an attached garage, organized basement storage, and a short ride to downtown Burlington, local shops, Orchard School, and more.
Experience the best of Burlington living in this one-of-a-kind, contemporary/industrial-style 2-bedroom, 1-bath end-unit condo just steps from the waterfront and all the city's vibrant amenities. Located on the 2nd floor, this bright and airy home features an open-concept layout with vaulted ceilings and oversized windows that flood the space with natural light. Completely renovated in 2016, this spacious condo offers upgrades throughout while staying true to its location’s core character and identity. The kitchen is the centerpiece of the home with an extended breakfast bar making it the perfect spot for casual meals or entertaining guests while taking advantage of the views. Step outside onto the expansive private deck—an ideal place to enjoy evening sunsets and views of Lake Champlain. Not to mention, this is the best place in town to watch the Burlington's Firework display each year! Additional highlights include a private entrance, abundant storage, and the charm of true urban loft living. Whether you're looking for a stylish city home or a unique space near the lake, this condo delivers comfort, character, and unbeatable location. Don’t miss your chance to own a piece of Burlington’s iconic waterfront lifestyle! Minutes to I-89, UVM Medical Center, Burlington Waterfront, Burlington Bike Path, BTV Airport, Church Street, and more!
Welcome to this updated 2-bedroom condo in one of Burlington’s most desirable and walkable neighborhoods—South Williams Street. Tucked in a quiet, well-maintained community, this condo offers both comfort and convenience. Walk to the UVM Medical Center, UVM, Champlain College, Burlington's waterfront on Lake Champlain and all the shopping, dining, and outdoor recreation the area has to offer. Enjoy a bright, open living space with fresh paint, great natural light, and thoughtful updates throughout. The kitchen features a sleek new tiled backsplash, brand-new counters, and plenty of cabinet space. The owners created a breakfast seating area too. The primary bedroom ensuite features a fantastic new bathroom with new shower, vanity, tile and fixtures. The second bedroom has a new bathroom with all the right choices for tiles, shower and vanity for a fresh contemporary feeling. New carpeting in living room and bedrooms. Terrific choices for new lighting! Total of $50,000 in upgrades. Stackable laundry. Central air conditioning, heat, hot water, water, sewer, trash, snow removal are all included in the HOA monthly fee. Underground gated parking with one space and one space outside. Additional storage on first floor. Bike rack in garage. Pin pad secured main entry. Whether you're a first-time buyer, downsizer, or investor, this move-in-ready flat is a smart choice in a prime location.
One25 Cambrian Way, Burlington’s newest luxury condominiums overlooking the scenic shores of Lake Champlain, offer luxury living with easy access to the Burlington bike path, beaches, downtown, and Hula Lakeside! Ready for occupancy, this stylishly designed, 704 square foot, 1-bedroom, 3/4-bath condo is surrounded by 18 other stunning units exclusively for purchase on the 6th floor. Perfect for the buyer who desires to live in a luxurious modern building with a fitness room, sauna, a TULU micro-bodega rental store, common lounge and kitchen, and a covered outdoor terrace outfitted with a pizza oven, grills, and a fire pit. Other amazing amenities include a beautifully landscaped courtyard offering a serene outdoor space, fenced-in dog park, secure indoor bike storage, pet washing station, and secure underground parking. Units are unique in size, layout, and views, and boast 9’ ceilings, central AC, and top-tier finishes including a Valor LEX electric fireplace. SD Ireland’s high-quality construction has built this entire building to ensure superior soundproofing, thermal efficiency, and state-of-the-art HVAC for energy savings. 1, 2, and 3 bedroom units available. Prices range from $475,000 - $1,750,000.
Welcome to this impeccably maintained 3-bedroom townhouse nestled in South Burlington. From the moment you step inside, you’ll appreciate the warmth and functionality of the hardwood and tile flooring that span the main level. The open-concept living and dining areas offer a welcoming flow, perfect for both everyday living and entertaining. Upstairs, the spacious primary suite is a true retreat, featuring elegant tray ceilings, a walk-in closet, and a private bath for added comfort and convenience. Two additional bedrooms, a full bath, and second-floor laundry complete the upper level. The finished basement provides extra living space ideal for a family room, home office, or gym—while still leaving plenty of unfinished area for storage and utilities. Step outside to enjoy the back deck, a perfect spot for your morning coffee or relaxing after a long day. A two-car attached garage adds ease and practicality to everyday living. Don’t miss the opportunity to enjoy low-maintenance living in a prime South Burlington location close to schools, shopping, parks, and more.
Move-in ready and thoughtfully renovated, this Winooski ranch offers comfort, style, and convenience. The home features 3 bedrooms plus a versatile office or den, ideal for remote work or guest space. Recent updates include new lighting, new flooring throughout, and a fully remodeled kitchen with stainless steel appliances and modern cabinetry. Two side-by-side bathrooms have been stylishly renovated for a fresh, cohesive look. Enjoy the attached 1+ car garage, full basement for storage or expansion, and a fully fenced backyard that backs to the serene Gilbrook Nature Area—perfect for outdoor lovers. A rare find on a quiet side street with a peaceful, natural setting, all just minutes from downtown Winooski shopping, farmer’s market and great restaurants.
Welcome to this beautifully updated 3-bedroom home, perfectly situated on nearly an acre of flat, usable land in the heart of Williston. Boasting a huge fenced-in backyard & thoughtful upgrades throughout, this home is move-in ready and offers both comfort & convenience. The tiled entryway leads you into a bright & inviting living room, featuring a large bay window and a cozy wood-burning fireplace with glass doors & painted brick surround. Updated lighting, fresh paint & new flooring flow throughout the home, enhancing its modern charm. The galley-style kitchen is a standout, equipped with maple cabinetry, newer appliances (2024), a brand new microwave, under-cabinet lighting, a tiled backsplash & a gorgeous walk-in pantry. Just off the kitchen, a dining area connects seamlessly to the living spaces, ideal for everyday meals or casual entertaining. At the rear of the home, a cozy family room leads to a screened-in porch where you can enjoy summer evenings in peace. The primary bedroom comfortably fits a king-sized bed and includes an en suite bathroom with a shower & built-in storage. Two additional bedrooms and a second updated full bath with a new vanity complete the layout. Additional highlights include central air, a brand new washer, newer gas furnace (2022) and a layout designed for effortless single-level living. Located just minutes from Williston Road, I-89, schools, shopping & dining, this home offers the perfect blend of comfort and accessibility.
Live the vibrant downtown lifestyle in this beautifully maintained Four Square home, just steps from the waterfront, scenic parks, and your favorite local shops and cafés. With bike-friendly streets and a location right on the bus route, you can get anywhere with ease—whether you're commuting, exploring, or heading out for an evening by the lake. This home blends timeless character with thoughtful updates. A durable slate roof and original woodwork speak to the quality craftsmanship throughout, while charming architectural details such as stained glass windows will delight and the enclosed front porch offer a warm welcome. Inside, enjoy a bright and open kitchen with a breakfast bar that connects seamlessly to the dining room—perfect for entertaining or casual family meals. The cozy VT Castings gas stove in the living room adds both warmth and charm to your living space. Generously sized bedrooms provide ample space for relaxation, and the expansive mudroom keeps everything organized. Step outside onto the large deck overlooking the backyard—ideal for gatherings, gardening, or quiet evenings. Bonus: The walk-up attic offers exciting potential for future expansion, with views of the lake that will make the space truly special. Don’t miss this opportunity to own a piece of classic downtown living with all the convenience and charm you’ve been looking for. Showings begin 8/21
Seller is ready - bring an offer! This thoughtfully designed 3-bedroom, 1.5-bath townhome offers comfort, flexibility, and connection in one of Burlington’s most unique communities. Step into a spacious entry/mudroom - perfect for adding hooks, cubbies, or a bench to suit your daily routine - before entering the sun-filled main level. The open layout includes a well-appointed kitchen, dining area, and living space that flows to a private back patio, ideal for relaxing or entertaining. A partially finished lower level adds versatility with space for a home office, gym, art studio, or extra storage. Fire & Safety inspection already completed for peace of mind. Located in Burlington Co-Housing, you'll enjoy shared amenities like a common house, guest accommodations, gardens, and paths. Participation in community meals and events is optional - offering connection if you want it, independence if you don’t. With direct access to the 68-acre Centennial Woods nature preserve and just 1.5 miles to Church Street, this home also offers excellent proximity to UVM and the Medical Center. A flexible lifestyle, desirable setting, and a motivated seller ready to make your move happen.
Spacious End Unit in Sought-After Brand Farm Community. Welcome to one of the largest units in the highly desirable Brand Farm neighborhood, offering over 2,000 sq ft of thoughtfully designed living space. This beautifully maintained 3-bedroom, 3-bath townhome features a spacious primary suite complete with a private en suite bath. Enjoy the perfect blend of comfort and convenience with a host of desirable features, including a central vacuum system, ceiling fans in multiple rooms, and a newer boiler for peace of mind. A brand-new sliding glass door opens to a stunning private deck, which backs onto serene wooded views—an ideal space for relaxing or entertaining. The kitchen includes a charming breakfast nook, custom blinds throughout add a touch of elegance, and generous storage is available within the unit, including a coat closet in the entryway and ample closet space throughout. The inviting gas fireplace anchors the large, light-filled family room, making it the perfect gathering spot year-round. Residents of Brand Farm enjoy access to fantastic community amenities, including a pool and tennis court. With its prime location, spacious layout, and peaceful setting, this end unit offers an exceptional opportunity to enjoy comfortable living in one of the area’s most sought-after communities.
Experience the perfect blend of contemporary style and historic character in this stunning Hinds Lofts condo, nestled in the heart of Downtown Burlington. This home boasts beautiful wood floors, soaring ceilings, and an exposed wood structure, creating a warm yet modern aesthetic. Expansive windows flood the space with natural light and offer captivating cityscape views. The sleek kitchen is both stylish and functional, featuring granite countertops, a gas range, and rich wood cabinetry with modern hardware. The open-concept living area is bright and inviting, with an entire wall of built-in shelving. Retreat to the spacious bedroom, complete with a walk-in closet, while the remodeled full bathroom adds a touch of luxury. Plus, enjoy the convenience of an in-unit washer and dryer. Residents of Hinds Lofts have access to exceptional amenities, including a shared rooftop terrace and lounge—the perfect spot to take in breathtaking sunsets over Lake Champlain. With a secure lobby, dedicated storage, pet-friendly policies, and comprehensive dues, condo living couldn’t be easier. Step outside and immerse yourself in Burlington’s vibrant downtown scene! Just moments away, you’ll find The Church Street Marketplace, renowned for its shopping and dining. The Flynn Theater, City Market Co-op, the waterfront and bike path, as well as UVM and Champlain College, are all within easy reach. Don’t miss this rare opportunity to enjoy walkable downtown living in our picturesque city.
Ideally located near Taft Corners, this 3 bedroom, 2 & 3/4 bath townhome offers both comfort and flexibility. A versatile family room on the main level is perfect for a home office, guest space, or additional living area. Step into a bright, functional kitchen with a cozy breakfast nook that opens to the dining and living areas, complete with skylights for added natural light. A sliding glass door leads to a wonderful screened-in porch—ideal for relaxing or entertaining. To complete the first floor there's also a full bathroom with laundry conveniently tucked away. Upstairs, you'll find three generously sized bedrooms, including a primary suite with a private ¾ bath. An additional full bath rounds out the upper level. Enjoy the convenience of an attached 1-car garage and a location just minutes from shopping, dining, and I-89. This home offers the perfect blend of comfort, style, and accessibility—don’t miss your chance to make it your own.
Ideally located near Taft Corners, this 3 bedroom, 2 & 3/4 bath townhome offers both comfort and flexibility. A versatile family room on the main level is perfect for a home office, guest space, or additional living area. Step into a bright, functional kitchen with a cozy breakfast nook that opens to the dining and living areas, complete with skylights for added natural light. A sliding glass door leads to a wonderful screened-in porch—ideal for relaxing or entertaining. To complete the first floor there's also a full bathroom with laundry conveniently tucked away. Upstairs, you'll find three generously sized bedrooms, including a primary suite with a private ¾ bath. An additional full bath rounds out the upper level. Enjoy the convenience of an attached 1-car garage and a location just minutes from shopping, dining, and I-89. This home offers the perfect blend of comfort, style, and accessibility—don’t miss your chance to make it your own.
Welcome to your new home or investment in one of South Burlington's most sought-after neighborhoods! This wonderful 2-bedroom, 3-bathroom end -unit townhouse offers comfort and convenience. Inside, you'll find gleaming hardwood flooring, custom lighting, and an updated kitchen featuring stainless steel appliances, beautiful countertops, and abundant cabinet space. The open concept dining and spacious living room areas are perfect for entertaining and relaxing. Sliding glass doors from the living room take you to a private deck overlooking the backyard. Upstairs, discover 2 spacious bedrooms, each with its own full bathroom for added convenience and privacy, and the laundry area with full-size washer and dryer. The lower level features the closeted "mud-room" area adjacent to the oversized one-car garage, and a sunny bonus room perfect for a home office, work-out space, or extra living space. This walk-out room leads out to the private backyard patio-another bonus! Minutes to Burlington, I-89, UVM Medical Center, Dorset Park, Vermont National Country Club, shops, restaurants, schools, and more. Rental slots available. Move-in ready and priced to sell!
Discover this charming 3-bedroom home perfectly situated in a sought-after South Burlington neighborhood! The open-concept living and dining area is ideal for gatherings, featuring a cozy wood-burning fireplace as its centerpiece. The bright family room offers a peaceful view of the fenced backyard, with a sliding glass door opening to a spacious back deck—perfect for summer barbecues or quiet mornings. The kitchen is both stylish and functional, showcasing granite countertops, stainless steel appliances, and plenty of cabinetry. Beautiful hardwood floors flow throughout the first and second levels, complemented by fresh interior paint for a move-in-ready feel. The finished basement adds versatility with a bathroom, plus an extra room for storage or hobbies. Located within walking distance to South Burlington’s top-rated schools, this home blends comfort, convenience, and charm in one unbeatable package!
Tucked at the end of a quiet dead-end street, this well-cared-for Winooski ranch offers one-level living and a private and convenient location that’s hard to beat! Backing directly up to the Gilbrook Nature Area—42 acres of city-owned land with ponds, forest, and over a mile of wooded trails—you’ll enjoy peaceful surroundings and easy access to year-round outdoor recreation. Inside, the layout is functional and inviting, with a spacious living room featuring a cozy wood stove, a large kitchen with plenty of cabinet and counter space, three nicely sized bedrooms, and a full bath. The home also includes heat pump A/C to keep you cool on warm summer days, an attached oversized one-car garage with space for a tool bench or hobby area, and an unfinished basement with the laundry area and room for storage. Out back, a large fenced yard provides privacy and space to relax or play, along with raspberry, blueberry and elderberry bushes, as well as a shed for extra storage. In the front yard, you'll find a thriving edible garden with garlic, rhubarb, asparagus, and a peach tree—perfect for anyone who loves to garden or cook with fresh ingredients. Located just minutes from I-89 and all the vibrancy of downtown Winooski, with quick access to Burlington, the UVM Medical Center, Essex Junction, and Five Corners—this home offers the perfect blend of a serene setting with everyday convenience in a truly prime location!
© 2025 Northern New England Real Estate Network, Inc. All rights reserved. This information is deemed reliable but not guaranteed. The data relating to real estate for sale on this web site comes in part from the IDX Program of NNEREN. Subject to errors, omissions, prior sale, change or withdrawal without notice.


