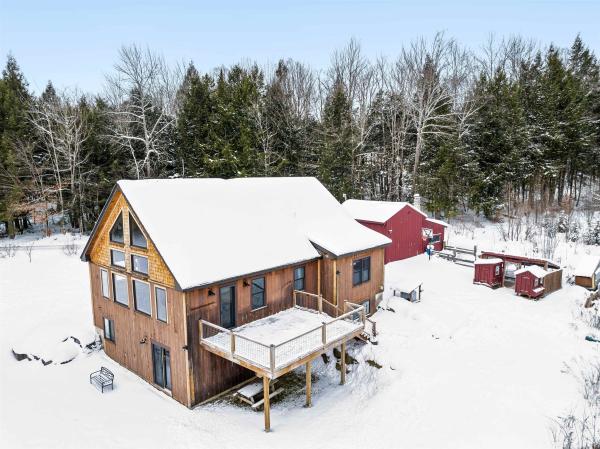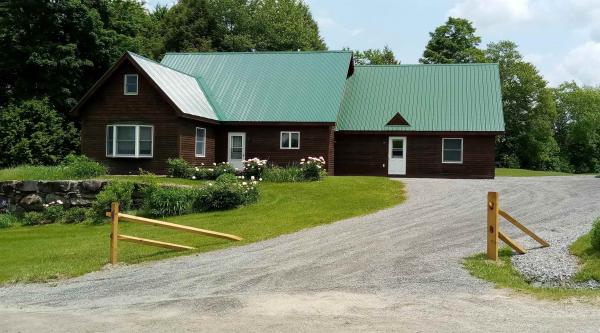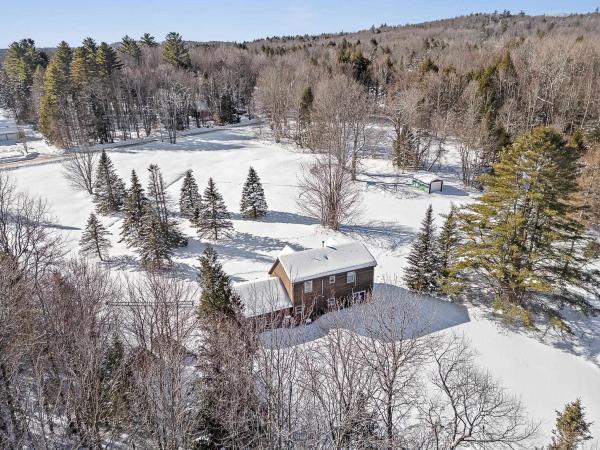Welcome to this light & bright home on 5.7 acres! This 3-BR, 2.5 -BA property has been thoughtfully designed to take advantage of both the indoor and outdoor space. The main level features an open living/kitchen/dining area with 20' vaulted ceilings- perfect for gathering. The oversized windows are plentiful and invite in an abundance of natural light that welcomes the outside in, allowing you to feel connected with the gorgeous surroundings in all seasons. The chef's kitchen is a dream, with plenty of cabinet & counter space and a work island. Open to the living area, it allows you to feel connected to everyone in the house while still whipping up culinary magic. Rounding out the main level is a large primary with en suite that features double sinks and a soaking tub, and a spacious mudroom with radiant heat- the perfect area for all of your outdoor gear! A main level laundry adds to the convenient layout of this home. The lower levels boasts two generously sized bedrooms and a second living space, which could be used for a home office, family room, crafting area, or whatever suits your needs. The second level loft is a fantastic space for relaxing. It's a great bonus area that has so many possibilities: A reading nook, a gathering spot to play games, or extra sleeping space. This area is only limited by your imagination! Take in views of the property and nearby mountains on the large deck- just the right place to begin and end your days, and to entertain in warm months. The large detached barn/garage leaves plenty of room for storage of your outdoor equipment and toys. In addition, a chicken coop is a fun surprise on this property. This home comes fully furnished minus a few personal items. This makes it truly ready to settle right in on day one, or rent the property for income. Close to Morrisville & Stowe, this is a wonderful location that is an easy distance to ski resorts, walking trails, the VAST trail and swimming holes. It's time to call this gem home!
Contemporary cape offering spacious rooms and two bonus/storage/hobby rooms. Natural woodwork with exposed ceiling beams in the living areas on the main level, check out the yard on all sides via the large windows in each room. Six panel solid wood doors are in place throughout this home. Large bedroom on main level with walk-in closet. Expansive upstairs left bedroom offers two closets plus one of the bonus rooms. Future family/office or hobby room is off the third bedroom. Granite hearth is in the westerly end of the living room. 3/4 bath on main level has laundry hookups, handicapped toilet and shower. No need for slippers as the radiant heat on main level warms your feet and includes the garage on a separate thermostat; baseboard heat is upstairs. Updated paint adds to the clean interior. New closet (7'10"x 7'8") enclosing the fuel oil tank and electric panel box has just been completed. Stone patio and wrap around stone wall are flanked with peonies, day lilies & more plus westerly mountain views. Back yard includes Elmore Mt. views, a large lawn area-future garden space! plus small brook tucked into the woods. Copley Hospital, Copley Country Club, public library, shopping, restaurants, the Lamoille Rail Trail, and the Bijou Movie Theater are minutes away in the village. All Saints Elementary School Academy is just off State Route 100 South. Stowe village is 20 minutes to the south. Interstate 89 is 19 miles south on Rt. 100. Owners are Vt. licensed real estate agents.
This charming, light-filled home is surrounded by 5 tranquil, sunny acres, located just 10 minutes to Stowe and under 5 minutes to Morrisville, offering convenient access to ski areas (Stowe, Smuggler's Notch or Jay Peak), grocery stores, restaurants, schools, the Rail Trail, and more! Plus, explore the VAST trail network for all of your outdoor adventures: snowmobiling, xc skiing, snow shoeing, or hiking...it's ideal for dog walks, too, and it's a short walk from the house! With a very functional layout, there are two oversized bedrooms and one full bath are upstairs, while the first floor has an ever-important main floor bed/bath (that would also make a great office!). The tastefully updated kitchen opens to the dining room and features granite countertops, with views of the backyard. A cozy wood stove adds warmth to the home, while summer days can be spent on the new deck enjoying the sounds of nature in the backyard. The whole house offers easy-maintenance hardwood floors and ceramic tiles in the bathrooms and kitchen. The two- car attached garage has direct access to the basement to make storage easy! A 24-x12 storage shed can be used for any number of hobbies or more storage. This well maintained, immaculate home enjoys loads of sunlight the entire day, while a mature evergreen treeline offers privacy. This is the complete package at an affordable price!
© 2026 Northern New England Real Estate Network, Inc. All rights reserved. This information is deemed reliable but not guaranteed. The data relating to real estate for sale on this web site comes in part from the IDX Program of NNEREN. Subject to errors, omissions, prior sale, change or withdrawal without notice.





