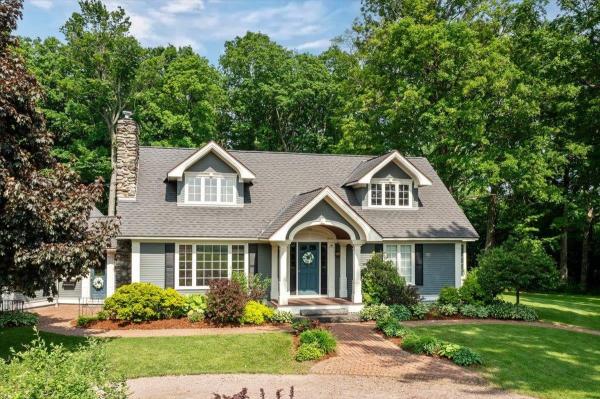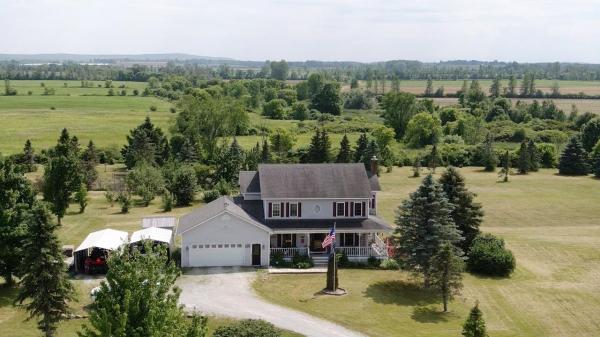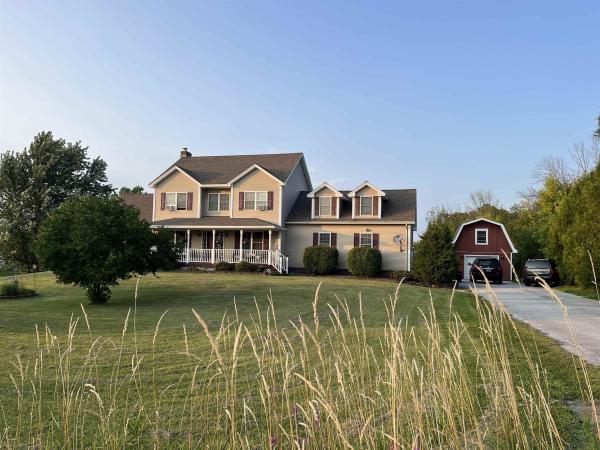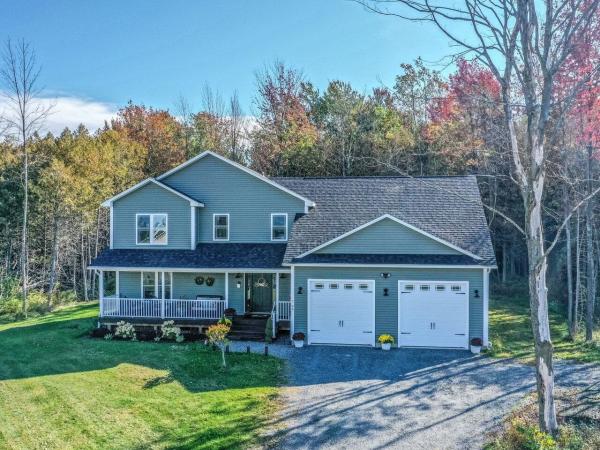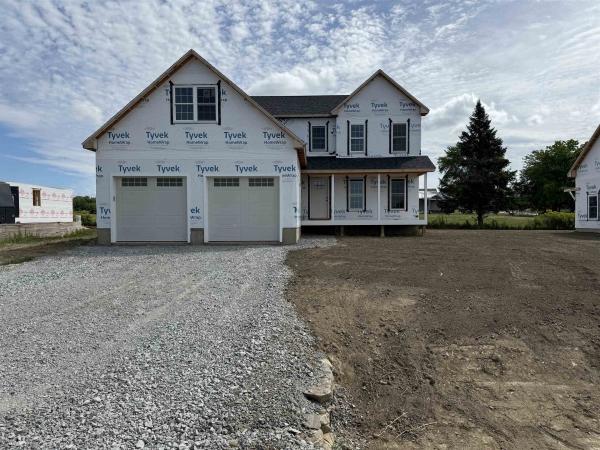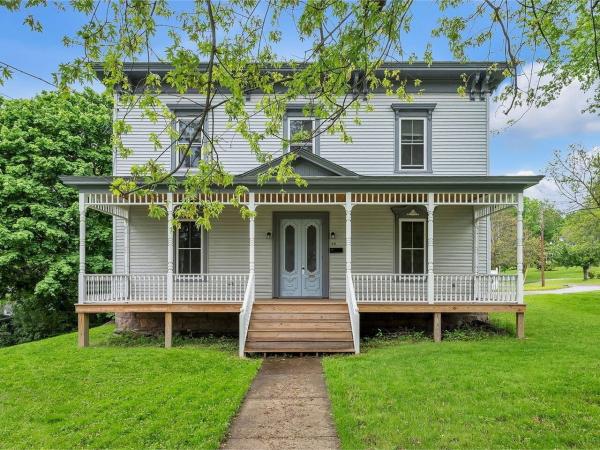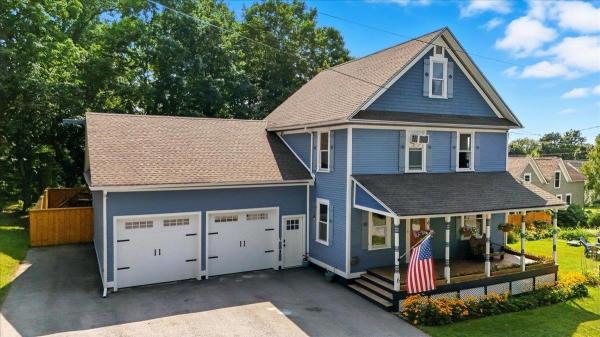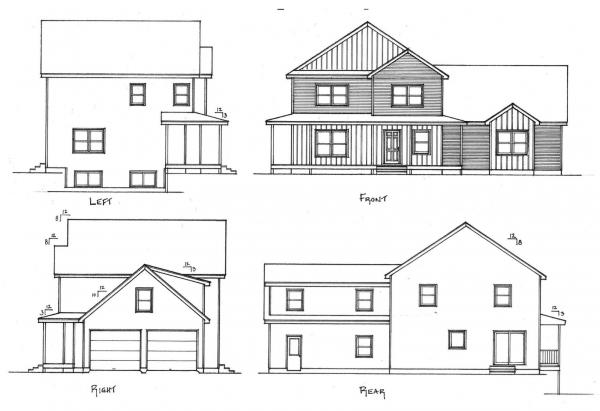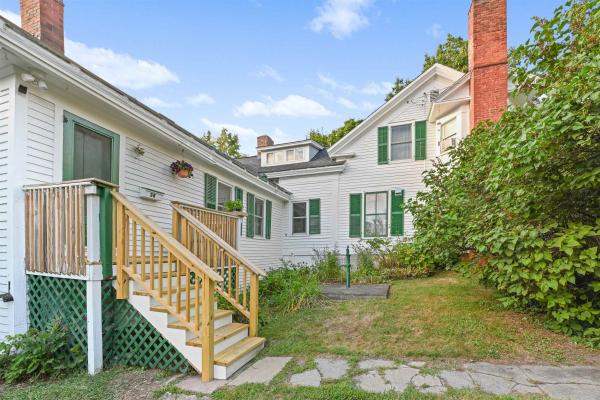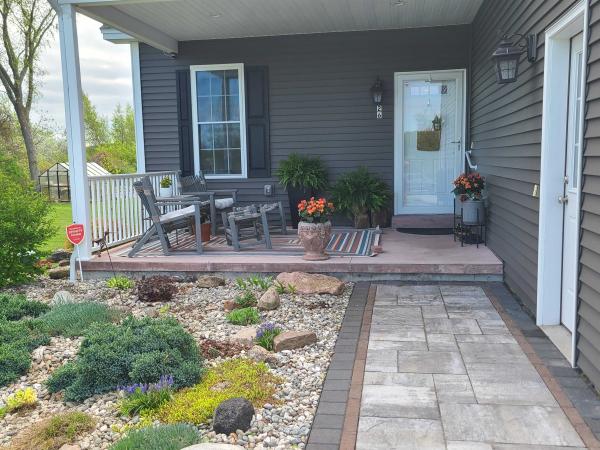Welcome to this one-of-a-kind 3-bedroom, 2-bath custom-built home on highly desirable Sugar Maple Drive. Boasting 2,657 square feet of refined living space, this home showcases impeccable craftsmanship with detailed woodwork, built-in cabinetry, and timeless charm throughout. Built in 1972, this one-of-a-kind home has been lovingly maintained and was once featured in Better Homes & Gardens Magazine—a true testament to its design, elegance, and uniqueness. This is a rare find. The property spans 5 manicured acres, offering a truly park-like setting with mature vibrant gardens, a charming gazebo and a stunning arbor that has served as a memorable backdrop for many weddings. The serene landscape makes this a perfect retreat—or a potential event venue. Additional features include a two-car attached garage, woodshed with storage space, a unique schoolhouse-style storage building, and two detached barns/garages perfect for hobbies, storage, or additional workspace. Located just minutes from all the conveniences of St. Albans, this property offers both peace and accessibility. This is a rare opportunity for homeowners, event planners, or investors seeking a property with character, charm, space, and future possibilities. Priced well below appraised value. Come take a look, you won’t be disappointed!
OPEN HOUSE 8/10 10AM-NOON! NEW PHOTOS ADDED TO LISTING. Nestled on a picturesque 10.70-acre lot located minutes from Lake Champlain, this charming 4 bedroom, 3 bath Colonial offers the perfect blend of natural beauty and modern comfort. The level, open grounds are dotted with apple, pear, and plum trees, along with bountiful raspberries and grapes. A fenced garden area with a garden shed, as well as a chicken coop and run, add a homesteading touch. Mature perennial gardens bloom throughout the property, and outdoor living is elevated by a spacious back deck, a large stone patio, and a cozy fire pit, ideal for quiet evenings or lively gatherings. Enjoy the covered wrap around porch overlooking the perennial gardens that are a bird lovers paradise. A new mound system ensures peace of mind, and the setting is serene yet convenient. Step inside to find stunning cabinetry, granite countertops, and stainless-steel appliances, including a double oven that anchors the well-appointed kitchen. A sunny breakfast nook and a formal dining room make entertaining easy, while a pellet stove warms the airy sunroom with charm. Upstairs, generously sized bedrooms provide restful retreats, featuring cedar closets and abundant natural light. The primary suite feels like a private escape, with its luxurious bath and a custom walk-in closet designed for both form and function.
Come see this beautifully maintained 3 bedroom, 2.5 bath colonial style home located on a peaceful acre of land in Swanton VT, just minutes from I-89! As you enter down the paved driveway, you'll access a generously sized two-car insulated garage as well as a detached one car garage perfect for a workshop with additional storage above. Your covered front porch features amazing lake views prior to welcoming you inside the home! As you enter, you'll be greeted with impeccable maple flooring and an inviting open floor plan. The open floor plan creates a natural flow taking you from the dedicated dining area into the HUGE living room with an attractive pellet stove set on a slate hearth that provides a cozy ambiance on cold Vermont nights. Your kitchen beholds a stunning island with plenty of cabinet space, stainless steel appliances including a 5 burner gas stove, dishwasher, and large fridge. Off the kitchen you can either access the mudroom or use the glass slider to spend time on a beautiful deck overlooking your land! As we head upstairs, the second floor showcases 3 bedrooms, all very generously sized, including your master bed with en suite bathroom, spacious closet, and the second full bath in the main hallway with a tub! Additional is a huge bonus room, perfect for a playroom, office, storage, or exercise room.
Newer construction & move-in ready! This low-maintenance, energy-efficient home has been fully inspected, professionally cleaned, & is ready for its new owners! Designed with modern living in mind, it offers a thoughtful layout & lots of room for expansion with a full insulated basement & oversized attic over the garage. Enjoy a bright open floor plan with abundant windows & luxury vinyl plank flooring throughout the main level. The kitchen is a chef's delight featuring quartz countertops, oversized island with seating, walk-in pantry, soft-close cabinetry with brass hardware, crisp subway tile backsplash, contemporary lighting, & high-end appliances, including a Samsung Smart Flex refrigerator & Smart natural gas stove. The main level includes a flex room adjacent to a 3/4 bath, plus a mudroom off the garage. Upstairs, you'll find 3 bedrooms, an office nook, laundry closet, & spacious primary suite with walk-in closet, double sinks, & step-in shower. Bathrooms showcase ceramic tile floors, while soft neutral carpet enhances the second level. The full basement with egress windows offers future potential for a home gym, theater, or game room. Outdoor spaces include a wide front porch facing perennial gardens, a private rear deck shaded by woods, & lots of garden space. Modern systems include a Navien natural gas boiler with on-demand hot water, EV charger, 200 AMP panel, gutter guards, public water, & inspected on-site septic. Parking for 6+. Schedule a showing today!
This brand new Colonial is coming together nicely!! New home in a nice conveniently located neighborhood. Don't miss your chance to make this your forever home! This home features 3 bedrooms 3 baths with a large open floor plan and 2 car garage with unfinished bonus room above. Kitchen boasts large eat at island with a choice of hard surface counters with a walk-in pantry. Still time to choose flooring, cabinets, paint color and lighting fixtures. Second floor offers Primary bedroom with en-suite walk-in shower and walk-in closet, 2 additional bedrooms, full bath and laundry area. Unfinished basement features studded exterior walls, spray foam insulation and an egress window to allow for future expansion. Reach out today while there is still time to customize your preferred finishes.
Welcome to this beautifully renovated Colonial Revival home in the sought-after Hill Section of St. Albans. What an opportunity! This home includes an attached apartment, ideal for earning extra income or for multi-generational living. Thoughtfully updated from top to bottom, featuring new windows, roof, kitchens, baths, furnace, and hot water heater, it's ready to go for its new owners. The inviting covered front porch offers a charming spot to relax and enjoy the neighborhood. Inside you will find gleaming hardwood floors as well as brand-new custom windows in the whole house! The living and family rooms are quite spacious, and the kitchen is completely remodeled with custom cabinetry, updated appliances, and granite countertops. You will love the historic details in the dining room showcasing a built-in china cabinet, wainscoting, and a great space for a future scullery or swanky bar. A large half bath rounds out the first floor. Upstairs there are 4 nicely sized bedrooms, a full bath, the primary suite with its own bath, and very convenient upstairs laundry. The attached apartment has been fully updated too! A well-appointed kitchen, family room, and half bath on the first floor, and an oversized bedroom and full bath on the second floor. What a great opportunity to have a tenant help you pay your mortgage or for a multi-generational living situation. Near shopping, schools, parks, hospital, and I-89. Don't miss out on this gem of property. Schedule your showing today!
Beautifully restored and tastefully updated, this St. Albans City home blends old-world charm with modern comfort. Tucked on a quiet side street just steps from downtown ameneties, it offers a true in-town oasis. The first floor impresses with 9’ ceilings, tall updated windows, and a sun-filled open layout. The kitchen boasts a sprawling island with bar seating, prep sink, and built in stainless appliances while granite counters, stretch throughout the space which seamlessly flows into the dining and living rooms accented by custom millwork. Upstairs, the primary suite boasts a spa-like bath with a custom floor-to-ceiling tile shower and double maple slab vanity. Another bedroom serves as a walk-in closet with laundry, while a third with an attached office or walk in closet and another 3/4 bath round out this level of the home. The finished third level provides a private guest suite with half bath and generous closet and storage space throughout. Hobbyists will love the oversized, heated & cooled garage with soaring ceilings and drive-through access to the backyard which is a retreat all on it's own... fully fenced and designed for entertaining, with a custom patio & outdoor kitchen featuring built-in grills, refrigeration, and a hidden TV. Not a single surface has been left untouched, with updated electrical, plumbing, mechanicals and fresh paint throughout. Character, convenience, and every modern upgrade imagininable in a stellar location, what are you waiting for!
Welcome to Olivia Lane in the beautifully sought after town of Saint Albans! There has never been a better time to build your very own custom dream home. On this beautiful +/- 1.97 acre lot, the possibilities are endless. Follow the meticulously crafted plans shown, all while choosing custom colors and finishes to make the house your own, or work with the builder to create your own dream plans! Listing agent related to seller.
Whether you’re seeking an investment opportunity, an owner-occupied duplex, or a unique single-family home with history and charm, this property delivers both character and functionality in equal measure. Step into this beautifully maintained Victorian home, originally built in 1850. Offering timeless character and versatile living, the property is approved as a duplex but can just as easily serve as a spacious single-family residence with interior access from the main house. The secondary unit features 1 bedroom, 1 bathroom, a comfortable living room, and a large eat-in kitchen complete with its own laundry. The primary unit includes 3 bedrooms, 1 full bathroom, a kitchen, laundry area, and elegant entertaining spaces. The parlor and dining room are divided by impressive double pocket doors, a classic hallmark of Victorian design. Practicality meets charm with abundant storage options, including two shed spaces as well as some unfinished space right above that could also be completed for additional finished space with more income potential. Situated on a corner lot, the oversized city parcel provides sample yard space, with berry bushes and young grapevines adding a touch of garden potential. Many thoughtful updates enhance the home, including newer windows throughout much of the property, refreshed wood flooring, and substantial upgrades to the decking with pressure-treated lumber. Privacy screen of beautiful lilacs along High Street. Property to be conveyed as is.
Private Setting yet close to amenities. High end construction throughout. Extensive landscaping. Oversized deck, porch and garage. Includes 2 Mini split AC units and a Whole house generator. Enjoy a truly unique living experience. POSSIBILITIES: This beautiful townhome is now Available for Lease or Lease to own. MORE: Looking for an investment? The adjoining Townhome is also available for purchase. The current annual rental income on that home is $26,400, with tenant paying own utilities on a 3 year lease through September, 2026. BOTH Town homes PLUS an additional 9 (+/-) Acres Only $889,900. This property would make an ideal family compound. A quality property at an amazing price. CALL for Details.
© 2025 Northern New England Real Estate Network, Inc. All rights reserved. This information is deemed reliable but not guaranteed. The data relating to real estate for sale on this web site comes in part from the IDX Program of NNEREN. Subject to errors, omissions, prior sale, change or withdrawal without notice.


