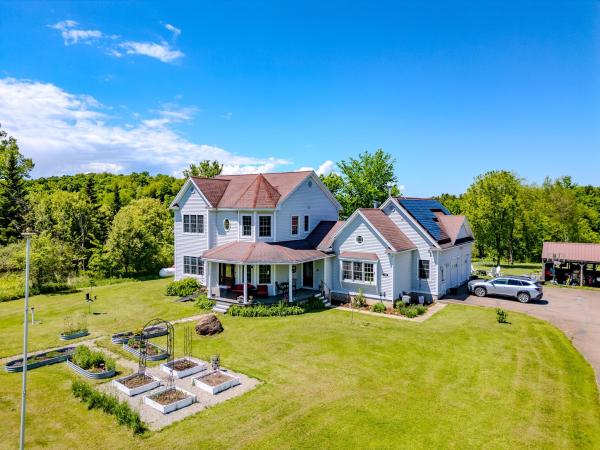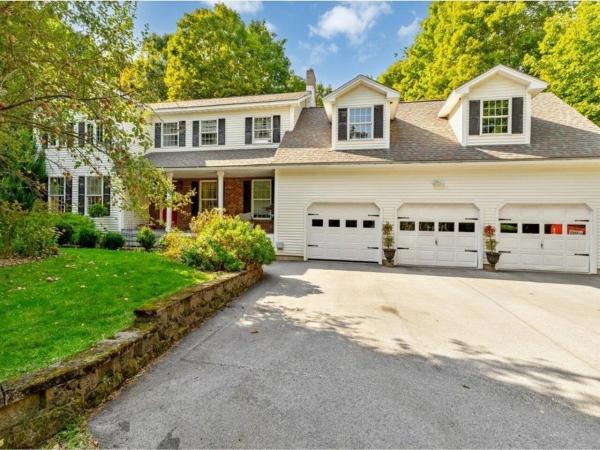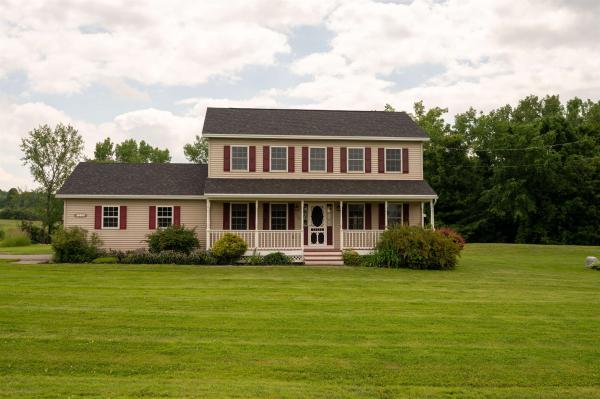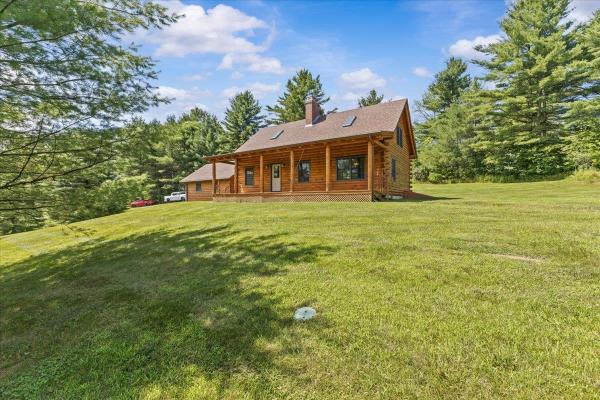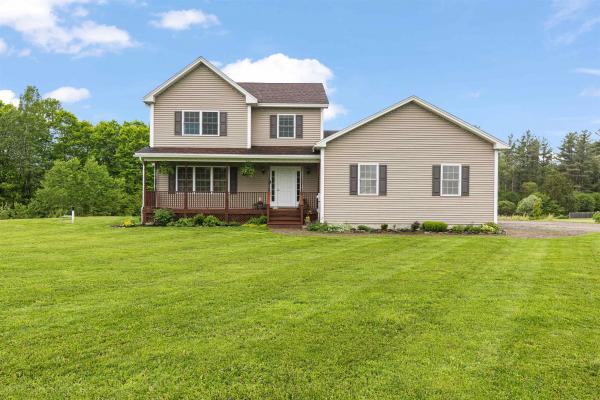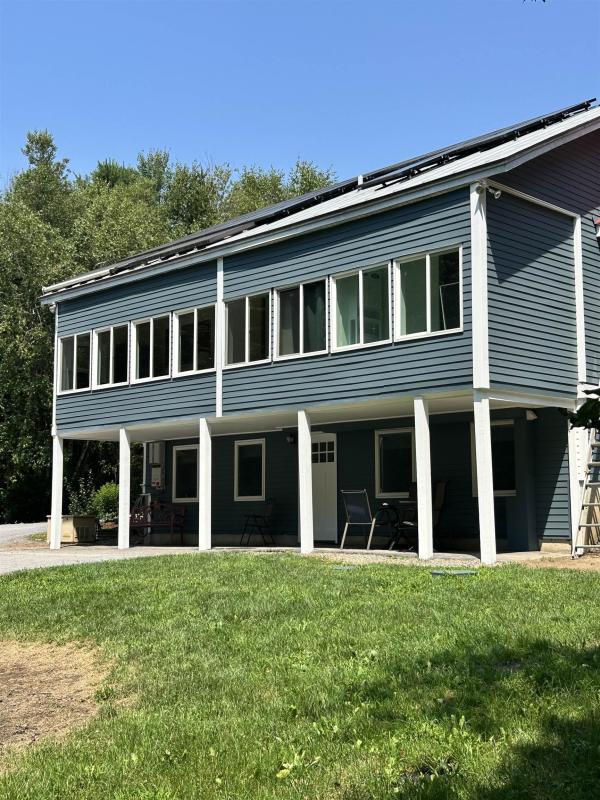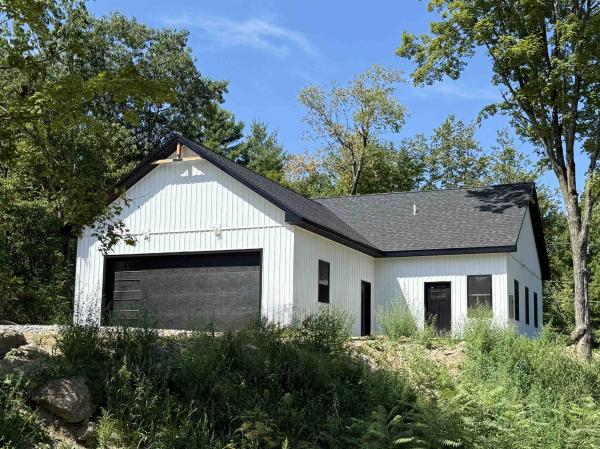Relax in your 4-bedroom home located in a country setting in Georgia. This home offers plenty of room for the growing family with its large family room with an abundance of windows giving plenty of light and a pellet stove for comfort. Kitchen with granite countertops, island with sink, Pantry, coffee bar, opening to a cathedral ceiling sitting room with the added ambiance of a wood fireplace. Dining room that will afford many guests for entertaining and first floor primary ensuite bedroom, double closets, with a full bathroom to include a jetted tub. The second floor offers an open landing to the 3 bedrooms, full and 3/4 baths and a den/study. Accessed through the 2-car garage is the mudroom with a sliding barn door and access to the finished space above the garage offering a great guest or office space with 2 rooms and 3/4 bath. In the basement is a large open room that can be a rec room and/or gym and another room that could be a workshop. The exterior offers plenty of space for outdoor fun with the aboveground pool, 3.40 acres, walking trails and access to the 6 acres of common area. Plenty of outdoor storage with the carport style outbuilding. No worries with whole house backup generator! Open house Saturday 9/27/25 from 1PM - 3PM. Come see this one of a kind house that has so much to offer your family!
Privately situated on over 5 acres of sprawling land, this pristine, expansive colonial home is the ultimate package. Tucked away at the end of a private road, but mere minutes to the center of Georgia, St. Albans Bay, and I-89, 53 Kirker Drive is sophisticated and comfortable. Designed for everyday living and gracious entertaining, from the moment you arrive, you'll be captured by the home's timeless curb appeal and thoughtful upgrades throughout. Inside, expansive living spaces flow seamlessly, offering room to gather, relax, and host with ease. The airy kitchen features upscale improvements including new cabinets, granite counters, and fixtures. The formal dining and living spaces provide an elegant backdrop for every occasion. A private, first-floor office offers the opportunity to work while remaining present. Upstairs, the primary suite is a unique retreat, with a walk-in closet and upscale bathroom. Two additional bedrooms upstairs and a full, remodeled bathroom allow plenty of space to settle in. The finished basement is stunning - with recreational space, an additional bedroom, laundry area, and storage - and warm and inviting with the glow of the wood stove. An oversized 3-bay garage adds to the appeal, with abundant space for vehicles and a storage space above is perfect for a workshop, storage, or future finishing. Interior upgrades, impeccable maintenance, and a dedication to the exquisite have made this home an absolute must-see.
Real Estate is all about location, and this one-owner property has it all. The 10.1-acre country property is situated on a dead-end road, offering ample privacy. It's within walking distance to one of the most sought-after Elementary/Middle schools, which offers school choice for high school. It's close to I-89, only 10 minutes to St. Albans, 25 minutes to downtown Burlington and 90 minutes to Montreal. The main floor has beautiful engineered hardwood flooring that leads you through the kitchen into the living room, which is highlighted with a propane fireplace. The main floor also includes a three-season porch overlooking the fenced-in back yard. The upstairs has three spacious bedrooms and two baths. The primary suite includes a full bath, double sinks and a walk-in closet. The outside of this home has to be seen. Do you like wildlife? Sit on your deck next to the beautiful inground pool while you drink coffee, listen to the birds, or watch deer out in your back meadow. It's also a great place to entertain guests or just have a quiet night hanging out near the fire pit. Vacations are going to become staycations with this beautiful property. The property also has an additional shed for storage and a quaint little Sugar Shack for a panorama view of Vermont heritage. As a bonus, a new roof was installed in 2023 and this property is also subdividable.
Nestled on 2.48 acres along a quiet, private road in Fairfax, this charming 3-bedroom log cabin offers the perfect blend of rustic character and modern comfort. Beautiful cathedral ceilings and a cozy gas fireplace make the living space feel warm and inviting, while large windows frame the peaceful views. The kitchen has a classic galley-style layout, and an attached dining nook opens into the living room for a connected, welcoming feel. All three bedrooms feature warm, natural lighting and unique architectural touches, adding to the home's charm. The 1st floor full bathroom includes a large soaking tub, perfect for relaxing at the end of the day. An attached, heated 2-car garage and a spacious unfinished basement offer plenty of storage and potential. Step out onto the covered front porch to enjoy your morning coffee or take in the quiet Vermont evenings. Enjoy unmatched peace and quiet with scenic views of rolling hills right outside your door. A true country retreat with the convenience of being just minutes from town, this home is a must see!
Tucked in a quiet and desirable Fairfax neighborhood, this home has been beautifully maintained and offers space and functionality in a truly picturesque setting. With a 1.18-acre lot and access to over 19 acres of common land, this property provides a peaceful and established feel with plenty of room to spread out. Inside, you’ll find a sunny and open layout ideal for everyday living and entertaining, with a number of thoughtful updates throughout. The kitchen features granite counters, stainless appliances, a large island, and pantry, and flows into the dining area which includes a charming coffee bar. The spacious living room is bright and inviting with plenty of windows, and a tiled mudroom, half bath, and separate laundry room round out the main level. Upstairs are two generously sized bedrooms, a hall bath with double vanity and tub, and a large primary suite with walk-in closet and en suite bath with double vanity and shower. The finished lower level adds flexible space plus a bonus room with egress. The heated 3-car garage with 12’ ceilings is another fantastic perk, and out back, the expansive deck overlooks a large open yard with apple and pear trees, raised garden beds, and a shed for extra storage. The common acreage runs alongside this lot, with easy access to the neighborhood trail. All just 30 minutes to Burlington, 15 to St. Albans, and a quick and easy drive to schools and groceries. This one checks all the boxes!
If you are looking for peace and quiet look no further. This property is perfect to sit out and watch all the wildlife looking over some wetland, a babbling brook to cool off , ATV trails right off your property and plenty of open land for gardens, campfires and games. There are 2 huge garages that easily fit 3 cars or a great space to turn into a work shop!! Don't forget the adorable little garden shed and open parking platform for sleds, ATV's or camper! The main section of the house is an open floor plan that encompasses your kitchen, dining room and living room. There is a large closet in the living room with a safe and many shelves. Off the kitchen is a fabulous sun room and the laundry room/bathroom is directly off the sunroom. Enter the primary suite thru barndoors to enjoy your privacy. So many windows to watch the night sky with both a gas stove and heat pump to keep you cozy. Above the bedroom is a very unique cupola that is great for storage or play area. The downstairs has two bedrooms, one office/playroom and another full bathroom. At both entry's into the house there are two great outdoor sitting areas that are covered to enjoy the birds singing and just relax and disconnect from all the chaos!! There is also a generator on site and owner owned solar panels which help with all those expenses. So much privacy only 5 miles from town!!
Brand New 3-Bedroom Home on Private 1-Acre Lot – Modern, Efficient & Luxurious! Be the first to live in this beautifully crafted new construction home, offering 1,200 sq ft of thoughtfully designed living space on a private, tree-lined 1-acre lot. This single-level residence blends high efficiency, modern comfort, and quality craftsmanship in a peaceful yet convenient location, just minutes from the highway and local amenities. Inside, you’ll find 3 spacious bedrooms, each with ample closet space. The primary suite features a stylish en-suite bathroom, creating a private retreat within the home. Radiant in-floor heating runs throughout the entire home (including the garage!) ensuring year-round comfort and exceptional energy efficiency. The heart of the home is the stunning chef’s kitchen, outfitted with stainless steel appliances, quartz countertops, and generous cabinetry—perfect for both entertaining and everyday living. The open-concept layout is filled with natural light, enhancing the clean, modern aesthetic. Outside, enjoy the freedom and privacy of your own acre of land—ideal for gardening, outdoor activities, or simply relaxing in your own quiet corner of the world. Listing agent is owner.
© 2025 Northern New England Real Estate Network, Inc. All rights reserved. This information is deemed reliable but not guaranteed. The data relating to real estate for sale on this web site comes in part from the IDX Program of NNEREN. Subject to errors, omissions, prior sale, change or withdrawal without notice.


