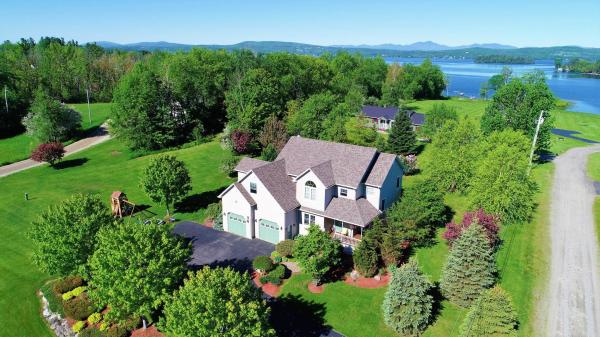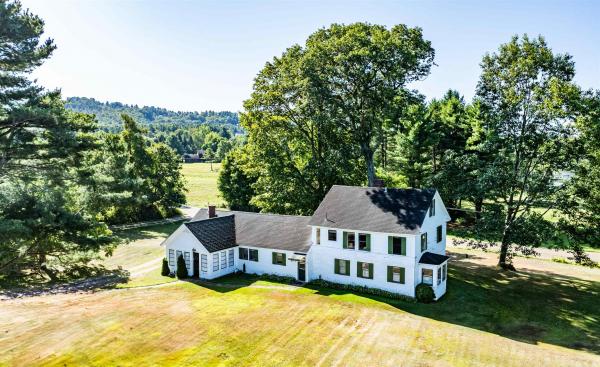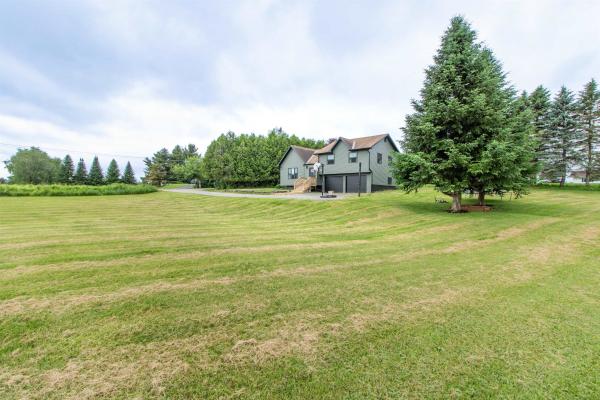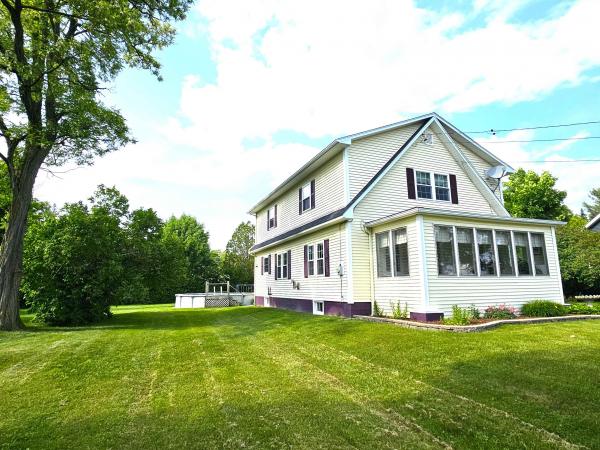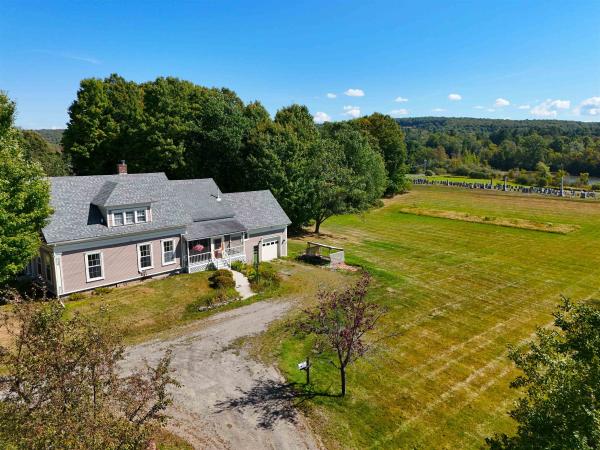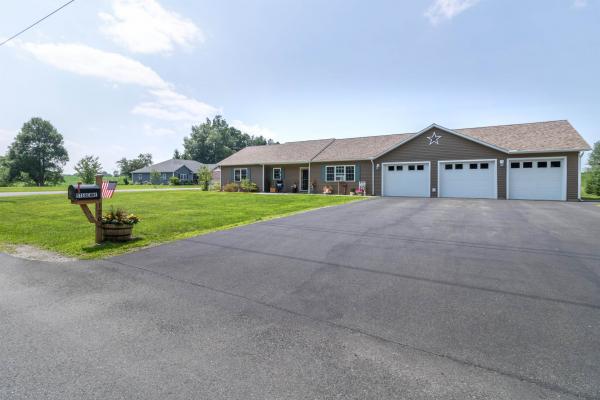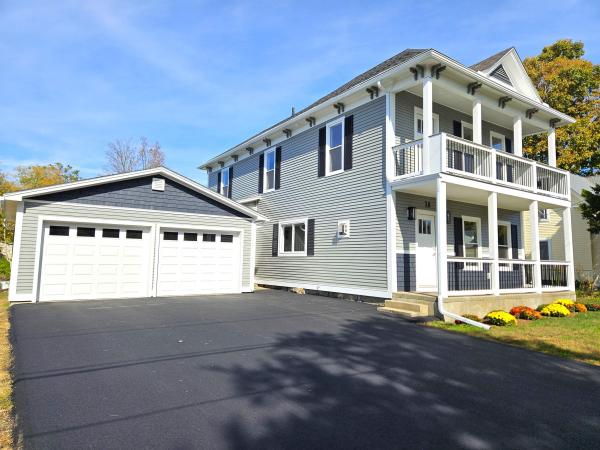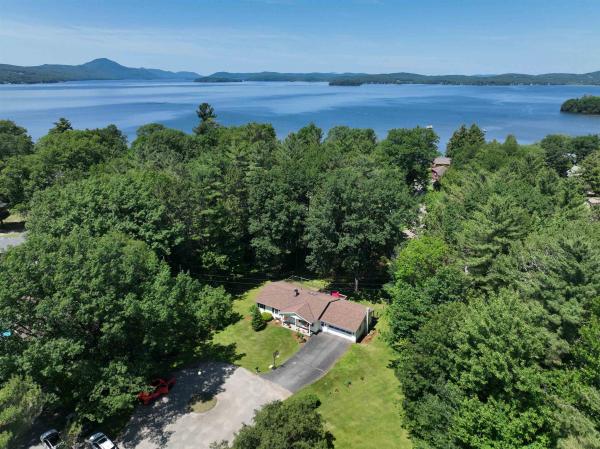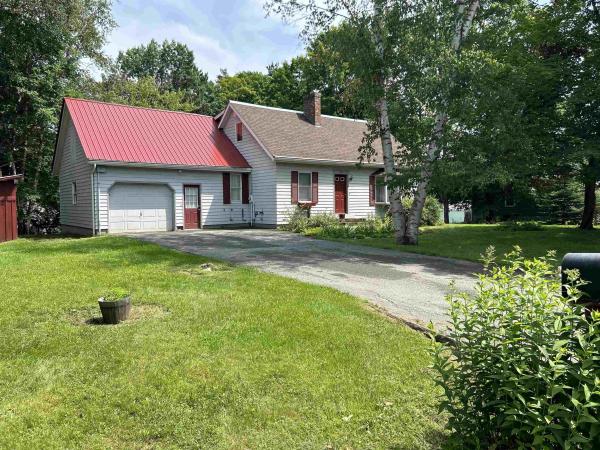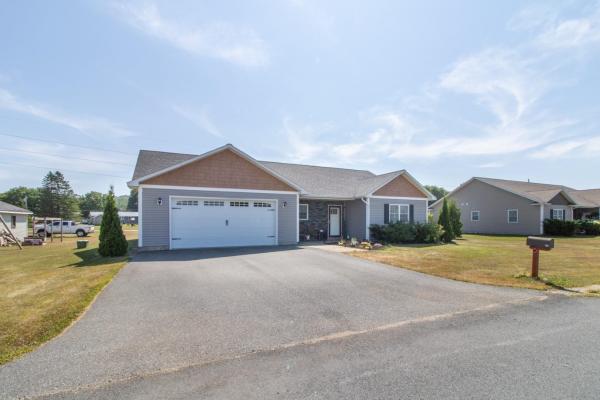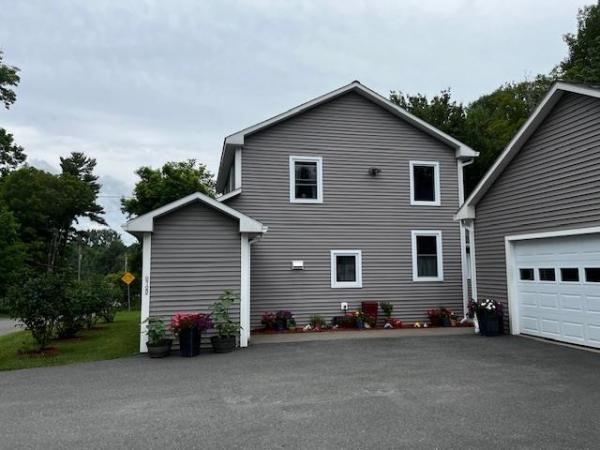Set on a level, beautifully landscaped lot with a paved driveway, brick walkways, and plenty of space for play or gardening, this spacious, light-filled home is ideally located on a private road near the bike path and the lake, and just minutes from downtown Newport and Derby, perfect for outdoor enthusiasts and those seeking a peaceful Vermont lifestyle. Entertain with ease in the multiple indoor and outdoor living spaces, including a covered front porch, a back deck, and a stunning stone patio featuring a gas fireplace. Inside, you’ll find multiple bonus rooms, a wet bar in the finished basement, and a large, sun-filled family room just off the kitchen. The well-equipped eat-in kitchen boasts new granite countertops and a new induction stove, while the formal dining room and living room offer elegant spaces for hosting. A convenient half bath completes the main level. Upstairs, you’ll find three sizable bedrooms and a full bath with a shower and jetted tub. The mostly finished basement offers a 3/4 bath, wet bar, and a den, with lots of storage and what has been used as an office and guest room in the past. Comfort is key with lots of natural light, ceiling fans, air conditioning, and three heating options — a five-zone oil boiler, a heat pump, and a pellet stove. The attached two-car garage adds everyday practicality, a must with Vermont's four seasons. This home is being sold with 1.05 acres. The 2.02 acres across the road will be sold separately.
Welcome to a piece of Derby history. Legend has it that this historical home was a part of the Underground Railroad. The original part of the home may date to the late 1700s!!! Thoughtfully renovated and now ready for a new owners. Entry is via a 3 season porch. First floor laundry. Great room with open kitchen/living with original beams and a wood stove for added warmth. Music room with a wood burning fireplace. Large first floor primary bedroom with a delightful bay window. Small barn and detached garage. AND, shared sandy west-facing beach which is a 5 minute walk away!!!In-law apartment on the 2nd floor with private entrance. Or, work from home?
Welcome to 287 Lakeview Drive in Derby! Set on a spacious open lot, this updated split-level home offers 3 bedrooms and a full bath on the main level, with a flowing layout that balances function and comfort. The dining room overlooks the sunlit living room, which sits just a half-level down and features a sleek in-wall electric fireplace—perfect for cozy evenings. Recent updates include new siding, windows, gutters, flooring, entry porch, and a brand-new back deck ideal for entertaining or relaxing outdoors. The lower level expands your living space with a bonus room with daylight windows and a ¾ bath—great for guests or a private retreat—as well as a large room that could serve as a home office, gym, or game room. The attached 2-car garage under the home adds convenience, and there’s plenty of outdoor space for gardening, play, or pets. Located close to schools, local shops, and the beautiful Lake Memphremagog, this property also offers quick access to the Memphremagog Trails—perfect for year-round recreation including biking, walking, and skiing. This move-in-ready home blends modern updates with a prime location and room to grow.
Welcome to this meticulously maintained home on a spacious 0.47-acre lot within the Village of Derby Line, VT. This fully renovated & modernized home leaves nothing to do but move in and enjoy all the luxuries it has to offer. Offering 2,100+ sq.ft. of finished living area, it features 4 bedrooms & 2 baths, 2 enclosed porches, an oversized 2-story heated garage (24’x32’) and a Jacuzzi 24’ above-ground pool. The main level boasts beautiful hardwood floors, a modern kitchen with granite counters, a spacious living room, formal dining room, 2 bedrooms, and a full bath. The 2nd floor features a family room, large primary bedroom w/ a walk-in closet, an additional bedroom and a full bath. The lower level is partially finished with an exercise room and also offers plenty of unfinished storage & workshop space. This is an efficient home w/ vinyl windows & siding throughout, a Smith boiler w/ baseboard hot water heat, secondary heat via a coal stove and a new roof. It is serviced by public water & sewer and high-speed Xfinity cable & internet. All of this is set in a quiet location on a dead-end street with a spacious, tastefully landscaped lot featuring a variety of perennials. Enjoy the convenience of village living within walking distance to Baxter Park, the library, Derby Elementary School, the Canadian border crossing and more. Easy VAST snowmobile trail & VASA ATV access nearby. The sellers have enjoyed this property for 27+ years and have updated almost every inch of the home.
This elegant Greek Revival-style home sits proudly in the desirable town of Derby, offering peaceful views over Derby Pond. Fully restored & thoughtfully remodeled, it retains its timeless charm w/ original moldings, a grand curved staircase, detailed woodwork, 9’+ ceilings, & gleaming hardwood floors. The main level features an updated kitchen w/ ss appliances, black granite countertops, soft-close cabinetry, an island, & modern lighting. Off the efficient mudroom, you’ll find a dedicated laundry room w/ washer, dryer, & sink. The sun-filled living room w/ wood stove flows into a formal dining room via sliding doors—perfect for entertaining. This level also includes a full bathroom & spacious bedroom w/ its own half bath en-suite. Up one of 2 staircases, you’ll find a large primary bedroom w/ dual closets, 2 add'l bedrooms, & a versatile bonus room ideal as an office, playroom, or guest space, & a ¾ bath w/ tiled shower. The level three-acre lot offers endless potential—gardens, play areas, or room for animals. Mature maple trees provide shade, while a screened 8'x20' porch w/ composite decking lets you enjoy warm evenings insect-free. Prefer open air? Relax on the 16'x20' side deck, also composite, surrounded by bright white privacy fencing. An attached heated garage w/ extra storage will serve you well in the colder months. A rare blend of historic character & modern updates in a scenic, private setting- a must see; close to I91, & amenities. High speed internet available.
Looking for single-level living without sacrificing space, quality or comfort? This may be the perfect house for you. Built in 2021, this ranch-style home is as immaculate as the day construction was completed. You’ll have almost 2,000 square feet of living space, with easy-care laminate and tile flooring throughout and radiant heat. The open main living area features a lovely L-shaped eat-in kitchen with soft-close cabinetry, quartz countertops, stainless appliances, and a center island. Down the hall is the primary bedroom with en suite full bath, plus two additional bedrooms. A second full bath is off the kitchen. The attached heated three-bay garage has room for vehicles and toys, with additional storage overhead. A large screened gazebo offers a shady, bug-free place to relax at the end of the day. Set on a .36-acre level corner lot in a neighborhood of newer homes near the park and schools, as well as the VAST trail.
This stunning 1910 Colonial has been completely transformed, blending timeless charm with modern comfort, with every upgrade already completed. Offering approximately 1,800 square feet of finished living area, the main level features a gorgeous new kitchen with stainless appliances open to the dining area, a spacious living room with a striking hearth, gleaming hardwood floors, and a ¾ bath with laundry and a custom tiled shower. Upstairs, you’ll find four bedrooms, a full bath, and access to both a covered second-story porch in front and a covered side balcony—ideal for relaxing outdoors. The ground-level covered porch makes a perfect formal entry, welcoming you into a home that truly shows like new with quality craftsmanship and finishes throughout. Enjoy a huge fenced backyard in a quiet neighborhood setting, plus the convenience of a 2-car attached garage. Recent updates include a new roof, Harvey windows, wiring, plumbing, boiler, hot water heater, spray foam insulation, garage doors, lighting, trim, and more. Fully insulated and extremely energy efficient, this home is also served by public water/sewer, offers access to high-speed internet, and is within walking distance to schools, the bike path, and in-town amenities. Move right in and enjoy quality living with every modern upgrade already in place.
Located at the very end of Stagecoach Drive in Newport Vermont is where you will find this amazingly updated ranch home with a 2 car attached garage. The large lot offers an open front lawn, a mix of open & shade in the rear with a dog fence, lovely forest & mature blueberry bushes. The inside has fresh paint, all new flooring & renovated kitchens & baths. The kitchen is open to the dining room which has skylights which fill the rooms with light. The living room is large & offers an oversized south facing window. The main floor has 3 bedrooms & a full bath. The bedrooms are nicely sized. Head downstairs & you will find a huge family / rec room as well as an office / den which the prior owners used as a 4th bedroom & your furry friends will love the catio. There is also a storage area & direct access from the garage to the house. A gracious rear deck offers a great space to enjoy the backyard & a power awning provides shade. While this lot is in a neighborhood you will see a surprising amount of wildlife. With this great location you are minutes to downtown Newport, the interstate, the hospital, restaurants, Walmart, Price Chopper & Green Mountain Natural. For those with recreational interests the conserved Bluffside Farm is located right across Bluff Road which gives you access to wonderful walking, running, biking, snow shoeing & Nordic skiing paths & also connects to the recreational path & Memphremagog Trails Nordic Skiing & Mountain Biking Trails. Showings start 7/7
Price Reduction, Motivated Sellers....Classic Cape Style Home, Bright and Spacious home with updated windows in 2024, newer roof and high end heating system , new deck and covered porch off the back of the home.. Two Story addition in 1997, great working kitchen with open concept dining and living room areas.Plenty of room for remote working or extended family with large first floor den for an office or first floor bedroom. and 3/4 bath. Living room with wood or pellet stove hearth, Hardwood flooring on the first floor. 4 plus bedrooms and full bath on the second floor with washer/dryer hook-up if needed. Basement is partially furnished, with laundry room and tons of room for storage, with exterior stairs. Lovely mature landscaping and private back yard. A terrific home for you and your family.
Well maintained 3-bedroom, 2-bath, single-level home built in 2014. Features radiant in-floor heat, a spacious primary suite, and an open-concept living, dining, and kitchen area. The kitchen offers multi-dimensional cabinetry with crown molding, a tile backsplash, and stainless appliances. The insulated garage includes a propane heater and storage above. Exterior highlights include a stamped concrete covered entry, carriage-style garage door, landscaping, gutters, and a rear deck overlooking the level backyard—perfect for gardening, recreation, or pets. Energy-efficient lighting and a high-efficiency propane system provide on-demand hot water and radiant heat, complemented by a Harman pellet stove. Conveniently located near the elementary school and just minutes from Interstate 91. Move-in ready!
Located in a quiet and desirable East-Side neighborhood of Newport, this stunning ranch-style home offers luxurious single-level living with high-end updates throughout. Completely renovated within the past three years, the interior showcases a custom-designed kitchen with premium cabinetry, stainless steel appliances, and elegant tiled flooring that flows seamlessly through the open-concept kitchen, dining, and living areas. Every detail has been thoughtfully upgraded, including LED lighting, fresh modern paint, and quality finishes that give the home a like-new feel. Offering approximately 1,172 sq.ft. of beautifully finished living space, the home features two spacious bedrooms with generous closets and a spa-like tiled bathroom with a 4’x5’ walk-in shower and a stylish double vanity. Additional highlights include a 1-car attached garage, a 12’x17’ back deck perfect for outdoor entertaining, and a full unfinished basement offering abundant storage, workshop space, or the potential to finish for a third bedroom or additional living area. The home also boasts an updated roof, electrical system, and exterior paint. Situated on a large, level, and well-landscaped corner lot, this move-in ready property is serviced by city water and sewer, oil hot air heat, and Comcast/Xfinity high-speed internet and cable. A beautifully updated, move-in ready home in one of Newport’s most sought-after neighborhoods—quality craftsmanship and comfort throughout!
This property will check nearly all of your boxes. 3 bedrooms (one on the main level), 2 full baths, detached 2 car garage, 6.13 acres, yard & garden space and so much more! Constructed in 2017 and it still shows like it's new. The main entry brings you into the open dining/living space, kitchen and finally the primary bedroom and bath. Upstairs are 2 more bedrooms, full bath and laundry. The mechanicals are conveniently located in the mechanical room and consist of a propane boiler (radiant heat), 100 amp electrical service, backed by a 14kW Generac standby generator and a water softener. A mini split for a secondary heat source and air conditioning. Paved driveway to the garage and a wrap around back deck overlooking the John's River. Minutes to area schools, restaurants, North Country Hospital, and the bike path.
© 2025 Northern New England Real Estate Network, Inc. All rights reserved. This information is deemed reliable but not guaranteed. The data relating to real estate for sale on this web site comes in part from the IDX Program of NNEREN. Subject to errors, omissions, prior sale, change or withdrawal without notice.


