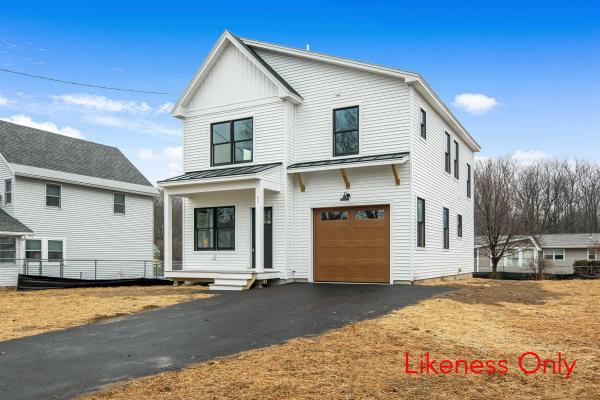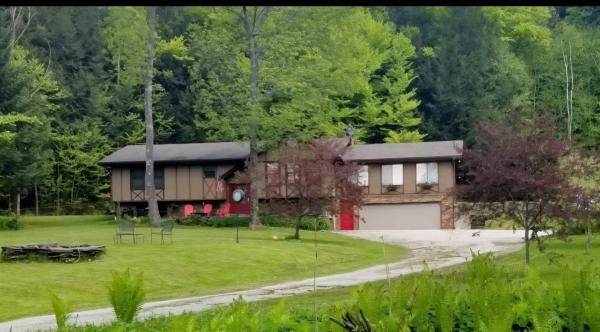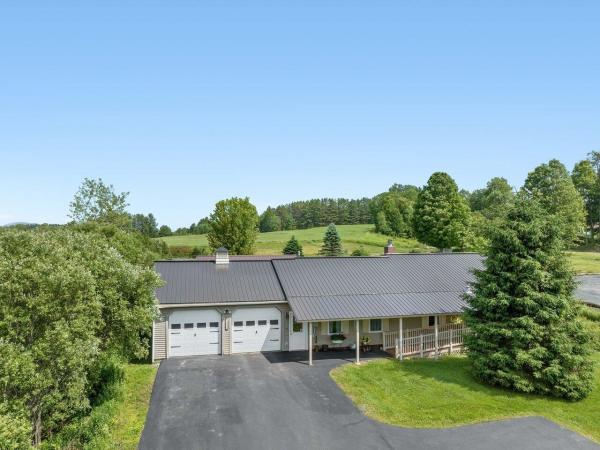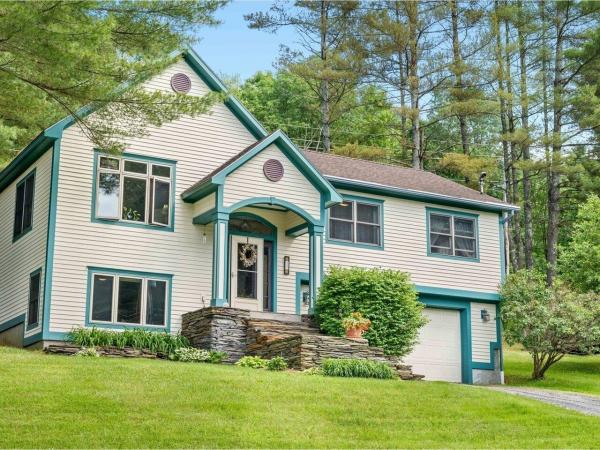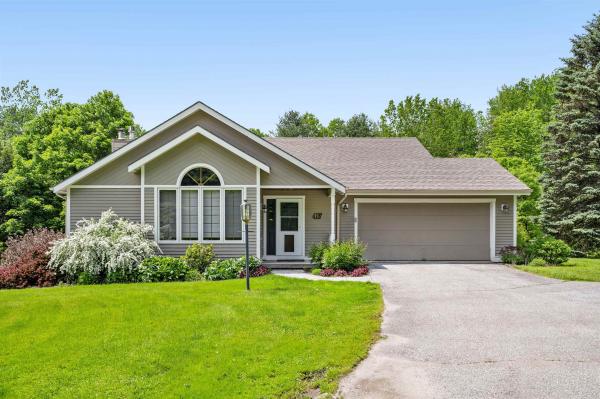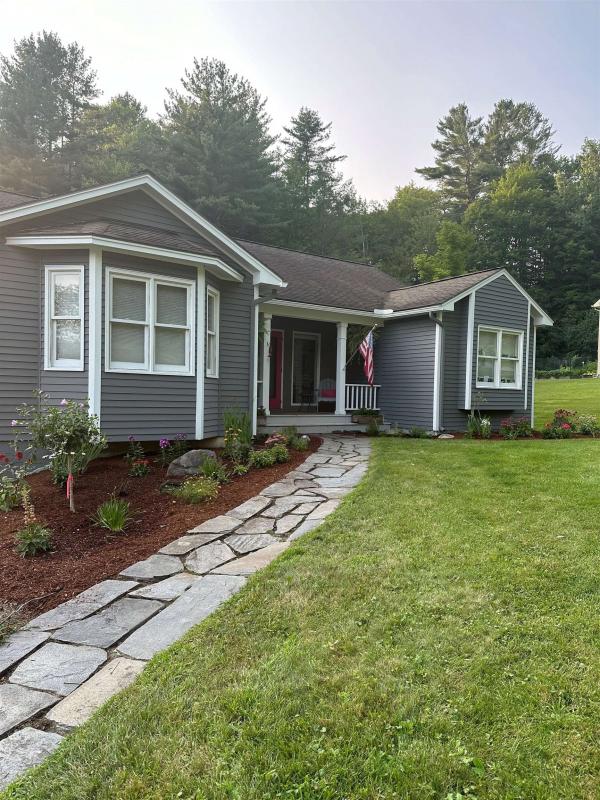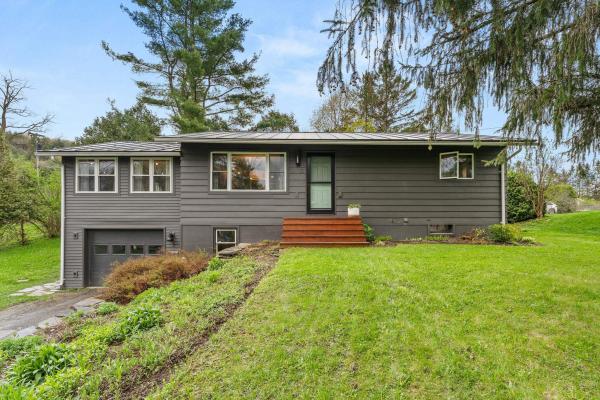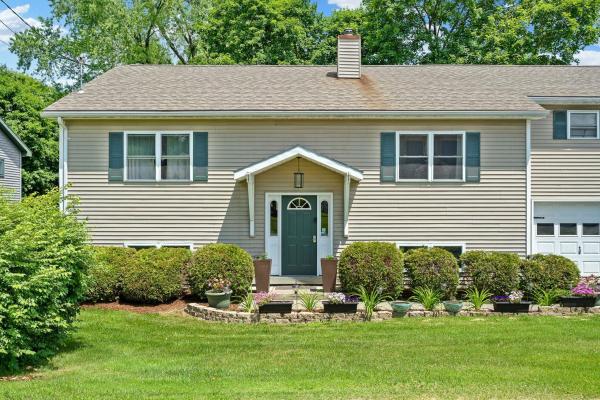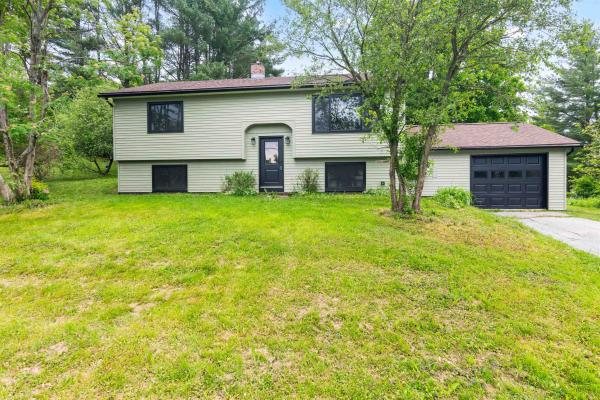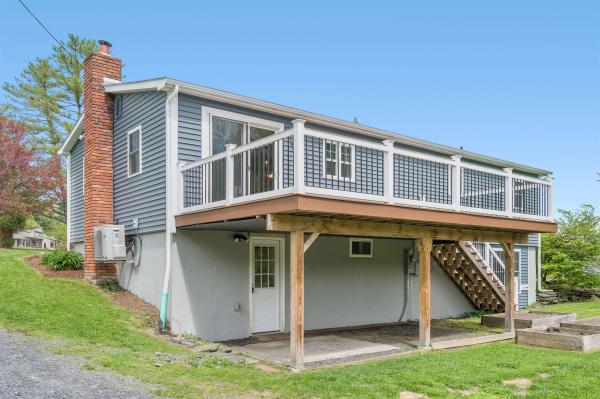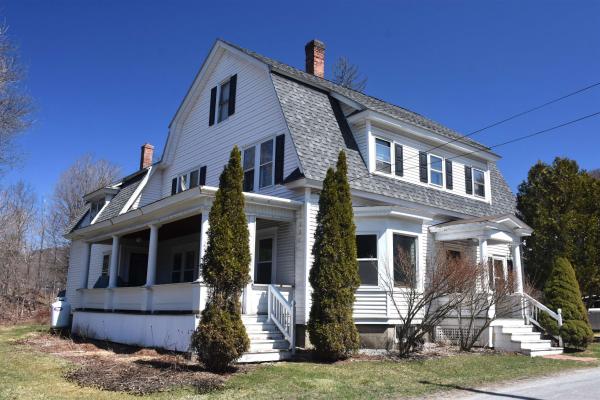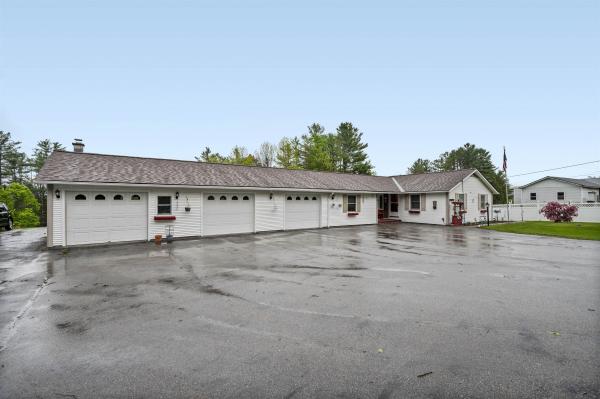To be built, this custom Contemporary-style home will be located in beautiful Montpelier! Upon completion, the home will feature a welcoming covered front porch leading into an open-concept living room with 9 ft ceilings and large windows. The spacious layout will flow into a dining area and a modern kitchen equipped with granite countertops, stainless steel appliances, ample cabinetry, and a breakfast bar. A convenient half bath with tile flooring will be situated off the kitchen, along with access to the garage, and a large back deck. The elegant stairway to the second floor will feature vaulted ceilings and multiple windows, filling the space with natural light. The home will include three generously sized bedrooms and 2.5 baths, including a primary bedroom with a luxurious en-suite bathroom featuring a custom-tiled shower, a large walk-in closet, and seasonal views of the Adirondacks with stunning sunsets. Additional planned features include second-floor laundry, an open backyard, a fully insulated one-car garage with 10 ft ceilings and an electric car charger. The home will also be equipped with an on-demand heat and hot water system.
Experience elevated living at 1824 Paine Turnpike South—an exceptional home with deep local roots. This bright, open home sits on a site with history dating back to 1911, when it was home to the Italian Pleasure Club, a social hub for Barre’s Italian-American granite workers. Known for hosting dances, dinners, and community gatherings, the Club’s legacy of hospitality is echoed in this thoughtfully designed home, built in 1975. At its heart is a high-end chef’s kitchen featuring two Viking gas stoves, a commercial-grade hood, Sub-Zero refrigerator, and wet bar—ideal for entertaining. Rich hardwood floors, custom built-ins, and warm finishes throughout reflect quality and care. The fully finished walkout lower level offers flexible space, including an additional bedroom, den, and a cozy family room with a stone fireplace. Enjoy water views of Berlin Pond and easy access to its scenic walking trails, kayaking, and canoeing. Convenient to I-89, CVMC, and downtown Montpelier, this is a rare opportunity to own a home that blends modern comfort with historical character.
Peaceful and sunny and yet just around the corner from shopping, Central Vermont Hospital, I-89, Berlin Town Office, Fire and Police Departments, and Berlin Elementary School. Meticulously maintained home with an open concept living room, dining room, and kitchen. All the rooms are freshly painted, and the central fireplace is so cozy in winter. A beautiful 3-season porch has been added on the back and with the big windows facing the private backyard, it is the perfect place to relax, watch birds and other wildlife, or admire your flower gardens - you might never want to leave this room! Deliberately designed for aging in place and being handicap accessible this lovely home has direct entry garage, front entry ramp, 3' wide doors, roll in shower, 1st-floor laundry, chair lift on stairs to basement, and more. The basement has a radiant slab and the finished space down there is perfect for offices, TV room, exercise space, crafting room...tons of possibilities.
Looking out over quaint Isabel Circle, this 3-bed, 2-bath home on .38 acres was well-constructed in 1999 and well-maintained by only its second owners. The interior spans 3 levels. Walk-in 2-car garage with ample storage, laundry, and a lower level entertainment room with ambient gas stove. The foyer with cheerful stained glass transom and closet space serves as another entryway to either the lower or upper level. The upper level features the heart of the home - a coordinated kitchen with granite countertops, living room with mini split, a walkout to patio and backyard, and formal dining/den or playroom. Isabel Circle is a lovely neighborhood anchored by an 8-acre city park with 4-season trails and meadows. It is about a 5 min drive to Montpelier, the state's bustling capital, 5 mins to Central VT Medical Center, and I-89. Burlington, Stowe, and major ski areas 30-40 mins. Come visit this little gem and discover what is so special about Isabel Circle. Open House Sat 6/28/25 10am-1pm
Enjoy Effortless Living in a Stunning Hillside Contemporary Ranch. This thoughtfully designed contemporary home offers the ease of one-level living with smart, flexible spaces throughout. Set on a professionally landscaped hillside lot between Montpelier and Barre—just minutes from I-89 Exit 7—this home combines comfort, accessibility, and style. The light-filled great room features cathedral ceilings, a cozy gas fireplace, and a dramatic window array. The adjacent kitchen is both efficient and welcoming, opening to a sunny dining area that leads out to a private deck with retractable awning—ideal for enjoying summer days. The main level includes a spacious primary bedroom suite, designed with accessibility in mind, including wide doorways and an en-suite bath with a large shower. A second bedroom, half bath, laundry, and an attached two-car garage add convenience. A newer heat pump with two mini-split units ensures year-round comfort. Downstairs, the walk-out lower level offers fantastic flexibility. Featuring a large rec room with wet bar, a third bedroom, and a full bath—perfect for guests or gatherings. A bonus game room, cedar-lined storage closet perfect for off-season storage, and workshop space with built-in workbenches and a utility sink offer even more functionality. Outside, a charming custom shed echoes the home’s design and offers easy-access storage for lawn equipment and tools. This move-in ready home is ready for its next chapter.
Welcome to 99 Point Ridge Road, a meticulously maintained and thoughtfully updated home located in the desirable U-32 School District of Berlin, Vermont. This 2-bedroom, 2.5-bathroom property offers the perfect blend of comfort, functionality, and modern upgrades in a peaceful, convenient location. Recent improvements include a new roof, a spacious new addition, a new furnace, and new flooring throughout. The home’s layout is ideal for both everyday living and entertaining, featuring a bright and open main living area, generously sized bedrooms, and well-appointed bathrooms. Step outside to enjoy the professionally landscaped yard, perfect for relaxing or hosting. A private pool—complete with a new pump and filter—adds an exceptional outdoor living experience, ideal for Vermont’s warmer months. Whether you’re looking for your first home, a low-maintenance retreat, or a well-located property near Montpelier and area amenities, this turn-key residence is ready for its next chapter. Truly move-in ready!!
Discover the charm of 3 Salem Lane, a beautifully updated and stylish ranch nestled in a highly sought-after Montpelier neighborhood. Tucked away down a peaceful dirt lane, this home features a newly expanded living space above the garage. The open and modern kitchen, complete with maple countertops and tile flooring, flows seamlessly into the generously sized dining area. Just a few steps down, you'll find an expansive living area boasting beautiful hardwood flooring and impressive vaulted ceilings. A brand new half bath conveniently located off the living area is ideal for guests. The first level also includes three additional bedrooms, all featuring hardwood floors, and another updated full bathroom. The walkout basement offers a fantastic den, along with a bonus room and a storage area. The attached single-car garage provides direct access to the lower level, creating a perfect spot to organize coats and shoes. Outside, a delightful patio area in the back offers a wonderful space to relax and unwind. The perfectly sized quarter-acre lot provides ample room for gardening, recreation, or simply enjoying the outdoors. This is truly a wonderful place to call home! Initial showings will begin after the Open House on Saturday, May 17th, from 10:00 AM to 12:00 PM.
We won’t call this “one of a kind”...but it’s close. Actually, maybe it is. This 2006-built 3 bedroom Barre City home has a fun and comfortable layout that you’ll love. The main level has an open layout, with the kitchen, dining area, and living room, complete with a gas fireplace insert and vaulted ceilings. The primary bedroom is large and private, and includes an expansive and well-organized walk-in closet and an updated en suite bathroom. The finished lower level welcomes you and your guests to relax, watch a game, have a drink, or even a dance party. This lower level also features a 3/4 bathroom, and an office with a large window. The fun continues outside at 13 Queen Street. Enjoy the large private back deck overlooking the nearly half acre lot, and also the patio below for when you want a little more shade. Large 2 car attached garage, paved driveway, and beautiful landscaping round out this impressive property. For additional storage, there’s an outbuilding/detached garage. Queen Street is a quiet, dead end street, and still very convenient to stores and restaurants downtown. There aren’t many houses like this–modern construction and layout, updated materials, great backyard, all while near everything you want. **See Matterport 3D Tour in unbranded tour below.**Open house Saturday 6/28 10-12, with showings to follow.**
Completely renovated and finished in May 2025, this beautifully updated and new Barre Town home offers modern comfort nestled deep in a quiet neighborhood on a nice, manageable lot. This home features owned solar panels, imagine this...no heating or electric bills! With 4 bedrooms—2 up and 2 down—and living spaces on both levels, the layout is ideal for flexibility. Enjoy cooking in the brand new kitchen featuring quartz countertops, electric stove, gorgeous backsplash, soft close drawers and designer pull outs with internal cabinets for trash and recycling, brand new and high tech appliances. and kitchen island. Relax in the bright 4-season porch or cozy up in the finished basement, which includes a new bathroom, and washer/dryer hookup. The home boasts new Andersen windows, solid wood doors, recessed LED lighting, and a slate tile entry. Energy-efficient touches include owned solar panels, electric baseboard heat, electric hot water, and a generator feed. An attached garage with a mudroom entry adds convenience. The upstairs bath includes a dual sink and Bath Fitter tub with warranty, while the primary bedroom features a large closet. With new vinyl siding, new gutters, and public water/sewer, this move-in ready home combines quality updates with everyday ease, truly a home you can move into and live comfortably without worry of needing upgrades or fixing anything! The house is a blank canvas, simply bring your own taste and colors to make this yours! Showings begin 6/6
So extensively renovated since 2018, this home feels brand new! Offering modern efficiency and stylish design in a convenient location. The open-concept main level features a completely updated kitchen with stainless steel appliances, an island, and an adjoining dining area that flows into a spacious living room filled with natural light. A beautifully tiled full bathroom, a primary bedroom with a walk-in closet, and a second bedroom with built-ins complete this main level, where nearly every surface has been refreshed. The walkout lower level adds valuable living space, with a nearly finished game room featuring a pellet stove, a large third bedroom, and a new ¾ bathroom—ideal for guests or multi-generational living. Major improvements include new wiring, plumbing, and a sustainable heat pump system for efficient heating and cooling. The exterior has been upgraded with rigid foam insulation, vinyl clapboard siding, new windows and doors, and a low-maintenance Trex deck. Set in a fantastic location with easy access to downtown Montpelier, the Barre-Montpelier Road, and Exit 7 of I-89, this move-in-ready home offers comfort, convenience, and peace of mind. Don’t miss this one!
Absolutely charming Dutch Colonial featuring original natural hardwood trim, flooring, retractable solid wood pocket doors, and built-ins still beautifully intact! The fully-equipped modern kitchen includes it's own butler's pantry and opens to a formal dining room. A cozy den comes with a flat screen TV included. The recently renovated bath offers an oversized shower, in-floor radiant heat, and a convenient ground-level laundry option. A sunny office, which has also served as a guest sleeping area, adds flexibility. Upstairs, you'll find four spacious bedrooms, and a walk-in maid's closet for linens and household essentials. The a rear stairwell provides quick access between the kitchen and second floor. Unfinished attic space with high clearance offers extensive floor space, knee-wall storage, and potential for future expansion. A covered side porch creates a welcoming spot for casual summertime dinners, with plenty of space for a table, chairs and grill. Level yard is beautifully landscaped with perennial gardens to enjoy. Ideally located near the town recreation field. Shaw's Outdoor Center with hiking trails, Sugarbush Ski Area, Northfield Golf Course, Norwich University Campus, Northfield Village amenities, three historic covered bridges, Vermont's Capital City of Montpelier, and I-89 (Exit 5) , all just a short drive away! PS, some mega websites report future flooding hazard threats based on the ENTIRE COUNTY's history, and not this or any specific property
Discover the ease of one-level living in this beautifully maintained ranch, perfectly situated in a sought-after Barre Town location. Enjoy the convenience of being just ten minutes from Montpelier and five minutes from downtown Barre. This move-in ready home features a comfortable layout with the bedroom, full bathroom, and laundry all conveniently located on the main floor. The property boasts a spacious four-car garage, offering fantastic flexibility for parking, storage, or even a workshop. Outside, you'll find a level backyard that's ideal for gardening, outdoor activities, or entertaining. The inviting three-season porch leads to a large, low-maintenance Trex deck, providing a wonderful space to relax and appreciate Vermont's beautiful seasons. This lovely ranch offers practicality, ample space, and thoughtful upgrades in a peaceful Barre Town setting.
© 2025 Northern New England Real Estate Network, Inc. All rights reserved. This information is deemed reliable but not guaranteed. The data relating to real estate for sale on this web site comes in part from the IDX Program of NNEREN. Subject to errors, omissions, prior sale, change or withdrawal without notice.


