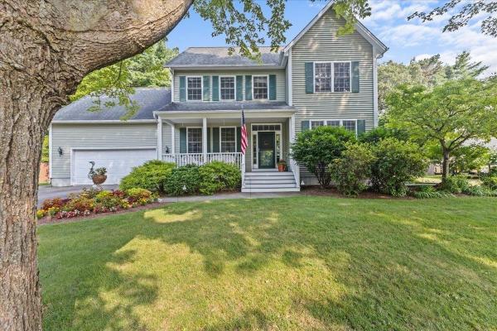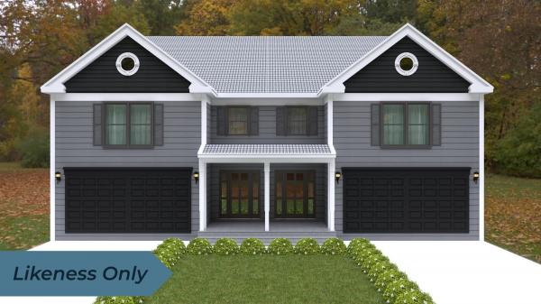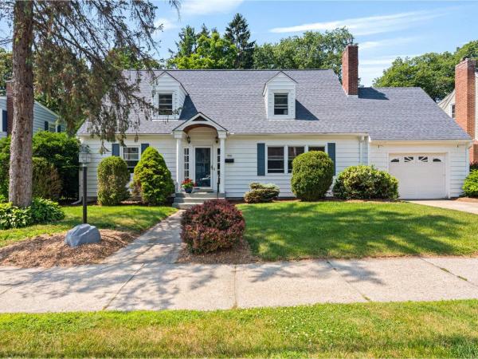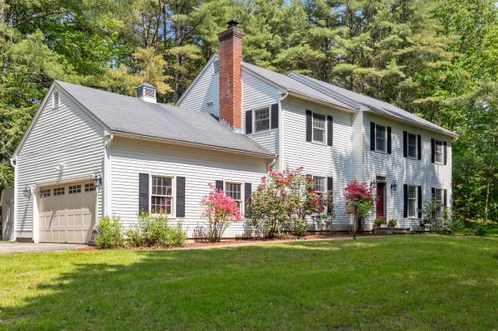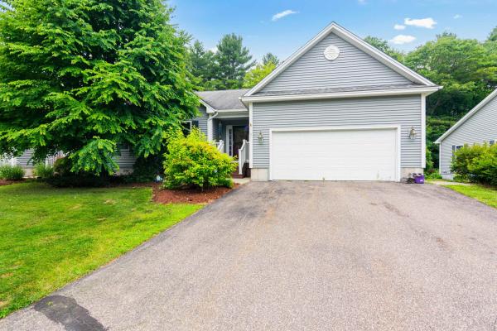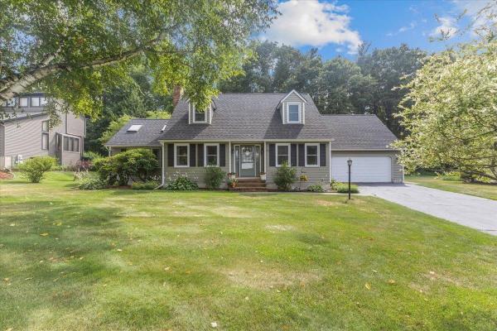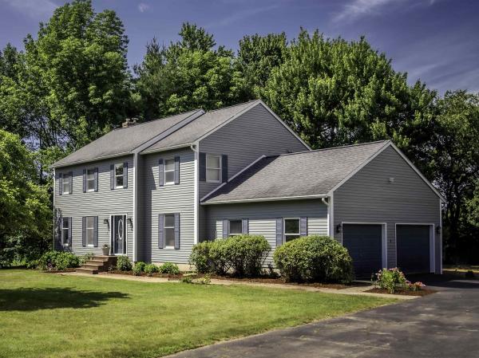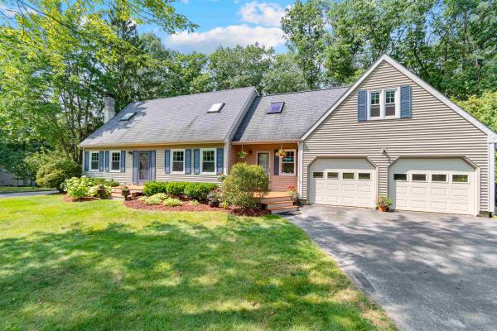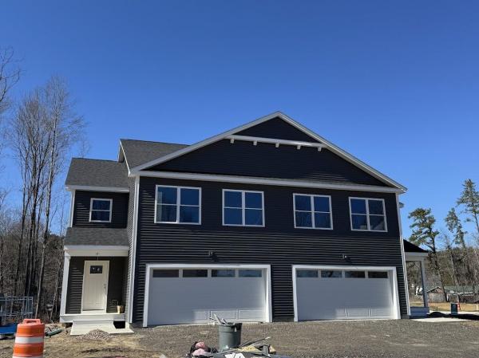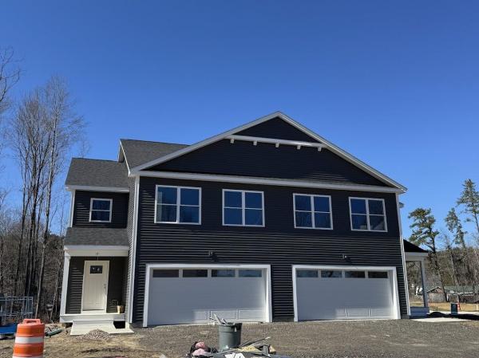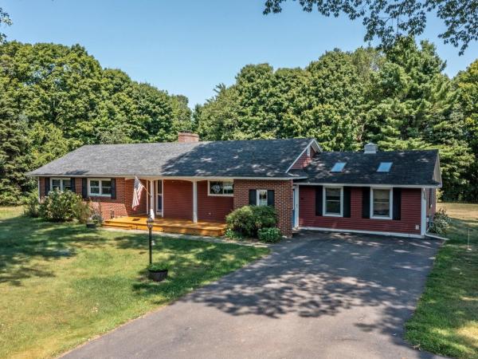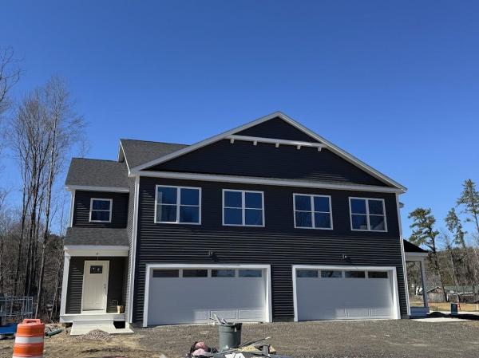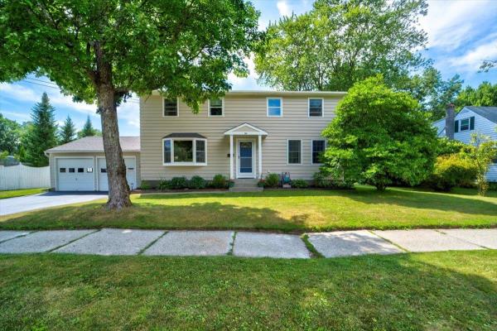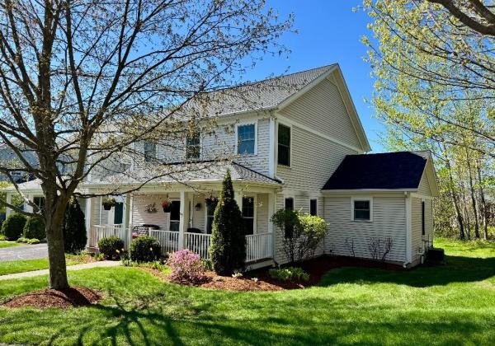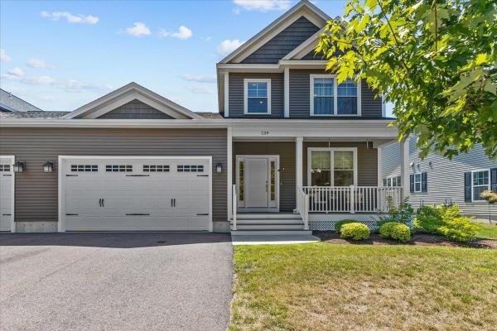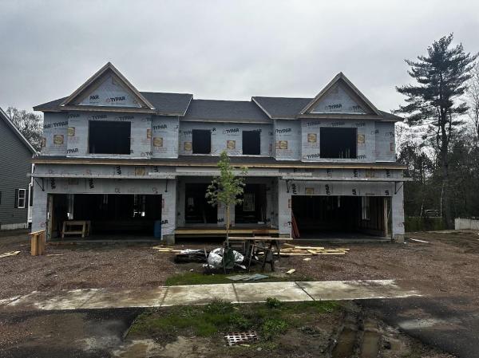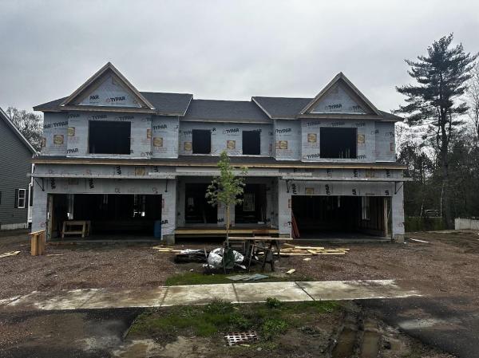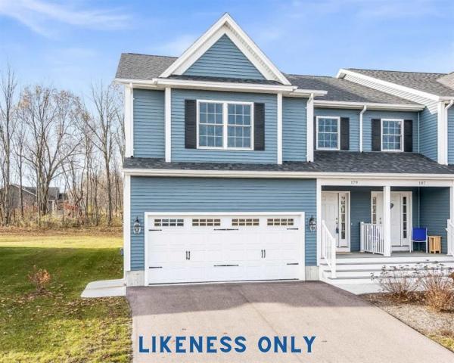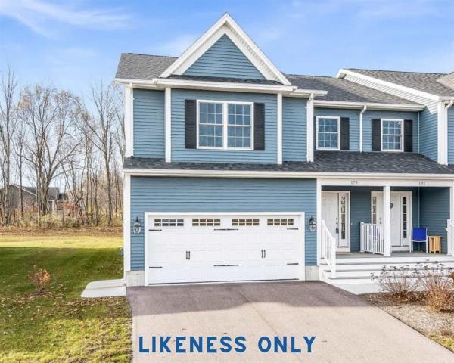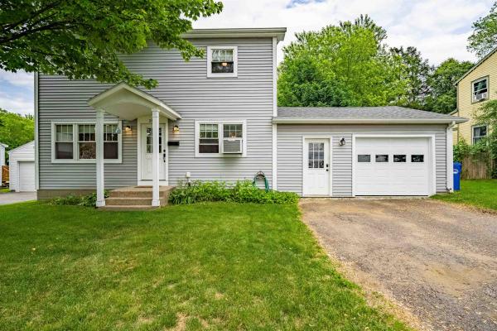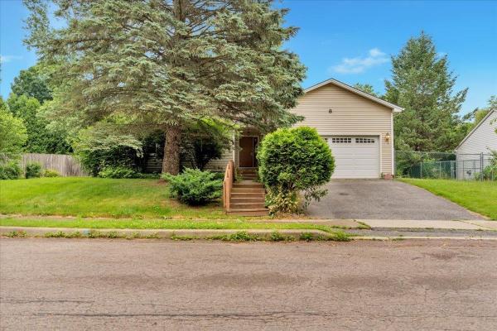Nestled in a sought-after Colchester neighborhood, this 3-bedroom, 2.5-bath home has some special features from the stone patio with electric awning—ideal for shaded outdoor gatherings, a fully fenced backyard or have your morning coffee on the covered front porch with trex decking, this property is perfect for relaxing or entertaining in all seasons. Step inside from the attached garage into a spacious mudroom with ample closet space for all your coats & gear. The heart of the home features an open-concept kitchen, breakfast nook, & living area. The kitchen is a home chef’s dream with a glass tile backsplash, stainless steel appliances, large updated fridge, & double oven. A separate formal dining area offers an elegant space for hosting guests. The cozy living room boasts gleaming hardwood floors & a gas fireplace flanked by custom built-ins—perfect for chilly Vermont evenings. A dedicated home office on the first floor provides a quiet retreat for remote work & the updated half bath adds extra convenience. Upstairs, are 3 spacious bedrooms & a full laundry area. The primary suite is a true retreat with a large walk-in closet & en suite bathroom featuring double vanities, a soaking tub, & separate shower. Additional highlights include solar panels, an irrigation system, an unfinished attic space over the garage great for storage or future expansion. Full basement with plenty of space for storage or a workshop. Located minutes from I-89, Lake Champlain, shops & restaurants.
This isn't your run-of-the-mill builder grade condo. This under-construction townhome offers the perfect blend of comfort, space, and today’s must-have features. Situated in the highly desirable town of Colchester, you'll be just moments from the serene beauty of Lake Champlain and an array of outdoor activities, making this the ideal home for those seeking both an active lifestyle and convenience. Step inside and enjoy a spacious open floor plan where the kitchen, dining room, and living room flow seamlessly into one another—perfect for family gatherings or entertaining friends. Step out onto the deck overlooking the shared lawn and common area to enjoy your morning coffee or evening wind down. Upstairs, the primary suite provides a peaceful retreat, an attached study for work or personal time, and a luxurious bathroom. Two additional well-sized bedrooms offer ample space for family or guests, and the second-floor laundry adds a touch of ease. Throughout the home, you’ll find quality finishes and plenty of storage options, ensuring both beauty and practicality. Plus, the easy-to-finish basement provides endless possibilities for expanding your living space—whether you want a home gym, office, or a cozy family room. The oversized garage door is designed to accommodate larger automobiles, making it easy to store your vehicles and outdoor gear. With construction well underway and an estimated completion date of mid-October, this townhome is nearly ready for you to call home.
Private Beach, Bike Path Access – Prime New North End Location Located in one of Burlington’s most sought-after neighborhoods, this well-maintained 4-bedroom, 2.5-bath cape-style home offers the best of the New North End lifestyle. Enjoy a private beach on Lake Champlain, direct access to the Burlington Bike Path, and close proximity to K-12 public schools, all from your doorstep. This home features hardwood floors, an updated open kitchen, a bright and flexible layout, and first-floor bedroom. A serene screened-in porch overlooks the private, landscaped backyard, perfect for relaxing or entertaining. Set on a tree-lined street with a strong sense of community, this home combines comfort, convenience, and outdoor living - all in one exceptional location.
Welcome to this spacious and updated 4-bedroom, 2.5-bath home in a sought-after Colchester neighborhood—offering comfort, style, and convenience just minutes from Colchester Pond, local Colchester amenities, and the highway. The main level features an inviting layout with a cozy living room centered around a classic brick fireplace, a formal dining room, and an eat-in kitchen perfect for casual meals or entertaining. A convenient half bath rounds out the first floor. Upstairs, you’ll find four comfortable bedrooms. The primary suite features its own private ¾ en-suite bath, while a second full bathroom serves the remaining bedrooms. The finished basement adds flexible space for a rec room, home office, or gym. Thoughtful cosmetic updates throughout the home add a fresh, modern feel, while maintaining its warm, traditional character. Outside, enjoy a peaceful yard in a quiet, established neighborhood. This move-in-ready home combines everyday functionality with timeless charm in a location that can’t be beat. Seller is a licensed real estate agent.
Welcome to 61 Hannah’s Place! This beautiful home offers the convenience of one-level living with low maintenance. The covered front porch and tiled entryway make for an inviting first impression. Inside, the spacious living and dining areas are enhanced by vaulted ceilings, warm maple hardwood floors and a bay window with built-in seating. A bright four-season sunroom with a gas fireplace provides a cozy spot to relax year-round. The kitchen features maple cabinets with upgrades, elegant granite countertops, and bar seating — perfect for entertaining guests. The generously sized primary boasts a tray ceiling, a large walk-in closet, and an oversized en suite bathroom complete with a relaxing jacuzzi tub and shower. Additional thoughtful touches include first-floor laundry and direct access to the attached garage for added convenience. A second bedroom and full bathroom, along with ample storage options, complete the main level. Hardwood stairs lead you to the lower level, where you'll find a finished bonus room ideal for a home office, media room, or gym — with plenty of space to customize. There's also extensive unfinished storage space that could easily be finished if you need more room, plus easy access to the garage via the interior bulkhead. Enjoy year-round comfort thanks to a brand-new furnace and central air conditioning. The Mill Pond community is waiting for you — don't miss the opportunity to make this beautifully maintained home yours!
Welcome to 110 Field Green Drive — a picture-perfect 4-bedroom, 3-bath Cape in one of Colchester’s most coveted neighborhoods! From the moment you arrive, the curb appeal charms you — and it only gets better inside. The standout first-floor primary bedroom is a true retreat, with soaring ceilings, skylights, a huge front window, walk-in closet, and spa-like glass block shower. The main level is warm and inviting, featuring rich cherry oak hardwood floors, a cozy wood-burning fireplace, and a beautifully updated kitchen with a center island, gas range, and stainless appliances. A sun-soaked four-season room opens to a sprawling back deck and lush backyard—perfect for grilling, gathering, or unwinding in total privacy. Upstairs, three spacious bedrooms offer flexibility for guests, office space, or play. The partially finished basement is built for fun with a custom bar, media zone, and plenty of room to spread out. Major updates include a new roof (2023), septic (2019), flooring (2016), siding and skylights (2015), and Lenox AC/furnace (2011). With a 2-car garage, storage shed, and a prime location close to schools, parks, and everything Colchester has to offer—this one checks all the boxes and then some!
“$10,000 PRICE IMPROVEMENT! A wonderful opportunity to own this home at a new value. This home in Colchester’s Country Meadows neighborhood combines comfort, convenience, and key system updates. A wide brick walkway leads to a traditional two-story layout with formal dining and living rooms, plus a cozy den with fireplace and glass doors to a large back deck and fenced yard. The kitchen offers a generous workspace and quality appliances, including an LG fridge, Bosch dishwasher, and GE wall oven. From the attached 2-car garage, enter through the mudroom, with a first-floor laundry nearby. Upstairs, four well-sized bedrooms include a primary suite with soaking tub, air jets, and walk-in closet. A recently installed Bosch natural gas/heat pump combo furnace delivers efficient heating and cooling, and central air keeps the home comfortable in warmer months. The full, dry basement adds excellent storage. Outside, the front of the house has been newly landscaped. For better connectivity, fiber optics are currently being installed in the neighborhood. The 1-acre lot includes a mix of flat, irrigated lawn and wooded slope, offering both usable yard space and natural privacy. Located just 2.9 miles from I-89 and close to schools, trails, and Lake Champlain. A list of travel time to various destinations is included in documents. An excellent opportunity in a sought-after neighborhood! Some cosmetic updates may be desired (see SPIR), and the home is priced accordingly.
Conveniently located in the sought-after Sunderland Woods neighborhood, this charming 4-bed, 2-bath Colchester Cape offers comfort, function, and community amenities in an ideal setting. The open-concept main living space features a bright kitchen with ample cabinetry, generous countertop space, and stainless steel appliances (new in 2021). The kitchen flows seamlessly into the dining and living areas, with direct access to a back deck perfect for entertaining or relaxing. A first-floor den, full bathroom, and bedroom add convenience and flexibility. Upstairs, the spacious primary suite includes a walk-in closet, while two additional bedrooms, an office space, and another full bath complete the level. The partially finished basement offers two bonus rooms and laundry space. Abundant storage throughout, including in the attic over the garage. Outside, the corner lot provides great curb appeal, a two-car garage, and a big backyard with partial fencing. Recent updates include windows (2022), on-demand water heater (2023), new electrical panel (2019), and refinished decks/porches (2025). Enjoy being part of an association that includes a community pool, tennis and pickleball courts, community gardens, and trails for walking, biking, and snowshoeing. With quick access to Exit 16, Costco, shopping, and less than 10 minutes to Colchester’s schools, parks, lake access, and new recreation center, you won’t want to miss out on this fantastic opportunity to call Sunderland Woods home!
Now Under Construction – Move In This November! Welcome to Weston Woods, Essex’s new neighborhood, offering modern duplex townhomes designed for comfort, space, and style. These thoughtfully designed homes feature 3 bedrooms, 2.5 baths, and a full basement with egress windows — perfect for future finishing or extra storage. The open-concept layout boasts an upgraded kitchen with quartz countertops, center island, and luxury vinyl plank flooring throughout the main level. Enjoy added flexibility with a first-floor den, mudroom, and half bath. Upstairs, the primary suite offers a walk-in closet and private bath, plus convenient second-floor laundry, two guest bedrooms, and a full guest bath. Relax with morning coffee on the front porch or entertain on the back deck, all nestled on a quiet cul-de-sac surrounded by trees. These homes are pet-friendly, have no rental cap, and are located just minutes from Essex Village, The Essex Experience, Burlington, and UVM Medical Center.
Now Under Construction – Move In This November! Welcome to Weston Woods, Essex’s new neighborhood, offering modern duplex townhomes designed for comfort, space, and style. These thoughtfully designed homes feature 3 bedrooms, 2.5 baths, and a full basement with egress windows — perfect for future finishing or extra storage. The open-concept layout boasts an upgraded kitchen with quartz countertops, center island, and luxury vinyl plank flooring throughout the main level. Enjoy added flexibility with a first-floor den, mudroom, and half bath. Upstairs, the primary suite offers a walk-in closet and private bath, plus convenient second-floor laundry, two guest bedrooms, and a full guest bath. Relax with morning coffee on the front porch or entertain on the back deck, all nestled on a quiet cul-de-sac surrounded by trees. These homes are pet-friendly, have no rental cap, and are located just minutes from Essex Village, The Essex Experience, Burlington, and UVM Medical Center.
Welcome to this single-level home, thoughtfully designed for comfort and convenience. With 3 bedrooms, 2.5 baths, kitchen, dining, and living spaces all on the same floor, it's ideal for anyone seeking the ease of one-level living. The heart of the home is the beautifully renovated kitchen, complete with a farmhouse sink, sleek induction stove, and a breakfast bar for casual meals, morning coffee, or catching up with friends. The open layout flows seamlessly into the living and dining spaces, making entertaining a breeze. A large family room with a gas fireplace sets the scene for movie nights or quiet evenings at home. The unfinished basement offers potential for a game room, workshop, or storage, and comes with a wood-burning stove. Out back, an expansive deck is an extension of the living space, with piped-in natural gas for effortless barbecuing. Beyond the deck lies a backyard ready for yard games and play, bordered by undeveloped land for extra privacy and a peaceful natural backdrop. Set back from the road, there's ample space to add a garage. Practicality is built in as well, with the school bus stopping right at the paved driveway. Located just a short distance from Lake Champlain, you can enjoy easy access to the water, outdoor recreation, and all the beauty the lake has to offer. This home blends warmth, charm, and practicality in a location that truly feels like home.
New construction ready for occupancy located in Essex's new neighborhood-Weston Woods, Duplex townhouses giving you the space & living you this! All units include 3 bedrooms, 2.5 baths plus full basement with egress windows. Open floor plan with upgraded kitchen including cabinets & quartz countertops. Center island opens to living/dining room, luxury vinyl plank flooring throughout. Other features include den, mudroom & 1/2 bath on the 1st floor. Primary bedroom includes walk-in closet & private bath, 2nd floor laundry plus 2 guest bedrooms & guest bathroom. The unfinished lower level can be easily finished, sit and relax or entertain on the back deck. Pet friendly and no rental cap. Convenient location minutes to Essex Village, the Essex Experience, schools, shopping, Burlington, & UVM Medical Center.
Welcome to this move-in ready 4-bedroom, 2-bath Colonial in Burlington’s sought-after New North End! This spacious and sun-filled home offers the perfect blend of charm, comfort, and functionality. The updated kitchen features rich cherry cabinetry, stainless steel appliances, a center island, and an open layout that flows into a cozy breakfast nook. Entertain with ease in the formal dining room with gleaming hardwood floors, a bay window, and a gas fireplace framed by built-ins—creating a warm and inviting atmosphere. The generous family room offers ample space for gatherings, complete with a walk-in closet/pantry—ideal for board games, hobbies, or extra storage. A bright sunroom off the back opens to an expansive deck, perfect for outdoor entertaining or enjoying your morning coffee in the sunshine. A ¾ bath completes the first floor. Upstairs, you’ll find four spacious bedrooms, each with plenty of closet space, plus a full bath. The finished lower level includes a bonus room ready to become your game room, home gym, or media lounge. Enjoy a fully fenced backyard with privacy, mature landscaping, and room to relax or play. Located just minutes from the bike path, Lake Champlain, Leddy Park, North Beach, schools,local shopping, a stone's throw away from Ethan Allen Park and easy access to the Burlington Waterfront and Church Street Marketplace, this home is a rare find in an unbeatable location.
Expansive end-unit townhome in sought-after Commons neighborhood at Lang Farm that lives a single-family home. The bright, airy main floor with 9' ceilings is an open-floor plan with kitchen and breakfast nook, dining area, and living room with a cozy gas fireplace. There is an additional room on the main floor that can be used as an office, TV room, or guest room, as well as a 3/4 bath with tiled shower. The rear patio has can be shaded by the retractable awning and attracts a remarkable variety of birds to the feeder. On the second floor you'll find the primary suite with a walk-in closet and its own bathroom with bathtub and separate shower. There is also a second bedroom, another bathroom with a shower, as well as a laundry room. The spacious basement is perfect for workouts, storage, and as an additional lounging space. This unit has central heat and AC, as well as a two-car garage with power door and storage space above. With the HOA handling all exterior maintenance, you’ll have time to enjoy all that the area has to offer, including the bike path, miles of sidewalks for strolling, golf, shopping, dining, cinema, entertainment - all within walking distance.
This Lomartire neighborhood townhome was built by Shepard Custom Homes in 2022. As you enter from the garage, you are greeted by the home's mudroom. Just beyond the mudroom you will find the large open floor plan featuring the kitchen, living room and door to the home's back deck. The kitchen features stainless steel appliances, tiled backsplash, granite countertops, tiled backsplash and tiled floor. The kitchen looks out to the large living room featuring hardwood floors and gas fireplace. The first floor has the home's the home's primary suite with hardwood floors, 3/4 bath and large closet. The first floor is completed with a 1/2 bath and laundry. Upstairs there are two additional guest bedrooms as well as full guest bath on the 2nd floor. The unfinished basement provides tons of storage or an option to be finished and add more living space to the home. Enjoy warmer evenings on the back deck looking out over the shared grassy common area or taking walks through this quiet and charming neighborhood. This home is just a short walk to the town's schools or a short bike or car yard to Lake Champlain as well as the many shops and restaurants Malletts Bay has to offer. A great find and a must see.
Customize Your Dream Home in Blakely Meadows – New Construction Ready In 4 - 6 Months! Be among the first to own in Blakely Meadows, Colchester’s hottest new neighborhood—just minutes from schools, Malletts Bay, parks, and shopping! This stunning new construction townhome blends style, space, and unbeatable convenience, with completion in just 4 months and the rare chance to customize finishes to your exact taste. Step inside to find a bright, open-concept layout with gorgeous hardwood and tile floors throughout the main level. The kitchen, dining, and living areas flow seamlessly—perfect for hosting, relaxing, or simply enjoying everyday life. Step out onto your private back deck for quiet morning coffee or summer BBQs. Upstairs, you'll love the spacious primary suite, along with two additional bedrooms and a second full bath. All bedrooms feature plush carpeting for warmth and comfort. A full basement with egress offers unlimited potential for a future rec room, office, or guest space, while the attached two-car garage adds everyday ease. Quality built by renowned Sheppard Custom Homes, this is your chance to own a high-quality, energy-efficient home in a truly ideal location—don’t wait. Homes in Blakely Meadows are selling fast! Schedule your tour and start planning your dream home today!
Customize Your Dream Home in Blakely Meadows – New Construction Ready In 4 - 6 Months! Be among the first to own in Blakely Meadows, Colchester’s hottest new neighborhood—just minutes from schools, Malletts Bay, parks, and shopping! This stunning new construction townhome blends style, space, and unbeatable convenience, with completion in just 4 months and the rare chance to customize finishes to your exact taste. Step inside to find a bright, open-concept layout with gorgeous hardwood and tile floors throughout the main level. The kitchen, dining, and living areas flow seamlessly—perfect for hosting, relaxing, or simply enjoying everyday life. Step out onto your private back deck for quiet morning coffee or summer BBQs. Upstairs, you'll love the spacious primary suite, along with two additional bedrooms and a second full bath. All bedrooms feature plush carpeting for warmth and comfort. A full basement with egress offers unlimited potential for a future rec room, office, or guest space, while the attached two-car garage adds everyday ease. Quality built by renowned Sheppard Custom Homes, this is your chance to own a high-quality, energy-efficient home in a truly ideal location—don’t wait. Homes in Blakely Meadows are selling fast! Schedule your tour and start planning your dream home today!
Customize Your Dream Home in Blakely Meadows – New Construction Ready In 4 - 6 Months! Be among the first to own in Blakely Meadows, Colchester’s hottest new neighborhood—just minutes from schools, Malletts Bay, parks, and shopping! This stunning new construction townhome blends style, space, and unbeatable convenience, with completion in just 4 months and the rare chance to customize finishes to your exact taste. Step inside to find a bright, open-concept layout with gorgeous hardwood and tile floors throughout the main level. The kitchen, dining, and living areas flow seamlessly—perfect for hosting, relaxing, or simply enjoying everyday life. Step out onto your private back deck for quiet morning coffee or summer BBQs. Upstairs, you'll love the spacious primary suite, along with two additional bedrooms and a second full bath. All bedrooms feature plush carpeting for warmth and comfort. A full basement with egress offers unlimited potential for a future rec room, office, or guest space, while the attached two-car garage adds everyday ease. Quality built by renowned Sheppard Custom Homes, this is your chance to own a high-quality, energy-efficient home in a truly ideal location—don’t wait. Homes in Blakely Meadows are selling fast! Schedule your tour and start planning your dream home today!
Customize Your Dream Home in Blakely Meadows – New Construction Ready In 4 - 6 Months! Be among the first to own in Blakely Meadows, Colchester’s hottest new neighborhood—just minutes from schools, Malletts Bay, parks, and shopping! This stunning new construction townhome blends style, space, and unbeatable convenience, with completion in just 4 months and the rare chance to customize finishes to your exact taste. Step inside to find a bright, open-concept layout with gorgeous hardwood and tile floors throughout the main level. The kitchen, dining, and living areas flow seamlessly—perfect for hosting, relaxing, or simply enjoying everyday life. Step out onto your private back deck for quiet morning coffee or summer BBQs. Upstairs, you'll love the spacious primary suite, along with two additional bedrooms and a second full bath. All bedrooms feature plush carpeting for warmth and comfort. A full basement with egress offers unlimited potential for a future rec room, office, or guest space, while the attached two-car garage adds everyday ease. Quality built by renowned Sheppard Custom Homes, this is your chance to own a high-quality, energy-efficient home in a truly ideal location—don’t wait. Homes in Blakely Meadows are selling fast! Schedule your tour and start planning your dream home today!
Welcome to this charming 3-bedroom, 2.5-bathroom home located in Burlington’s New North End just minutes from schools, parks, bike paths, and the shores of Lake Champlain! Enter through a spacious mudroom with built-in storage, perfect for keeping everyday essentials organized. The main level features a bright, open layout with gleaming hardwood floors and a kitchen equipped with granite countertops, stainless steel appliances, and plenty of cabinet space. The living room offers a warm and inviting atmosphere, with a sliding glass door that opens to a sunny back deck—ideal for summer barbecues and outdoor entertaining. Step beyond to your own private retreat: a fully fenced backyard complete with a pool for those hot Vermont days. Upstairs, the expansive primary suite feels like a spa escape, featuring a luxurious tiled walk-in shower with double shower heads and generous space to relax and recharge. Two additional bedrooms provide versatility—one includes a built-in Murphy bed, perfect for guests or a home office. Additional highlights include all new vinyl windows, a convenient half bath on the main floor, and tasteful updates throughout. This move-in-ready home offers the perfect blend of comfort, style, and location—don’t miss the opportunity to live close to everything Burlington has to offer, just moments from Lake Champlain!
Nestled in one of Winooski’s most sought-after neighborhoods, this beautifully updated home offers the perfect blend of space, style, and flexibility. With 3 bedrooms, 3 baths, and over 2,400 square feet of finished living space, there's room for everyone. The spacious main level features 1,600 square feet of light-filled living with an open floor plan, a large custom kitchen, and a cozy wood stove—ideal for entertaining or relaxing at home. The finished basement adds nearly 900 square feet of additional living space, including a kitchenette and full bathroom—perfect for an in-law suite, guest quarters, or even conversion to a two-family setup. Step outside into your private backyard oasis, complete with apple, pear, and cherry trees. The yard is fully fenced and includes a separate area just for dogs, making it a true retreat for people and pets alike. Located just a short stroll from Landry Park and close to everything downtown Winooski has to offer, this home is a rare find—offering comfort, convenience, and potential. Whether you're looking for a spacious single-family home or an opportunity to create a two-unit property, this one checks all the boxes. Don't miss your chance to own a piece of this vibrant, walkable community.
© 2025 Northern New England Real Estate Network, Inc. All rights reserved. This information is deemed reliable but not guaranteed. The data relating to real estate for sale on this web site comes in part from the IDX Program of NNEREN. Subject to errors, omissions, prior sale, change or withdrawal without notice.


