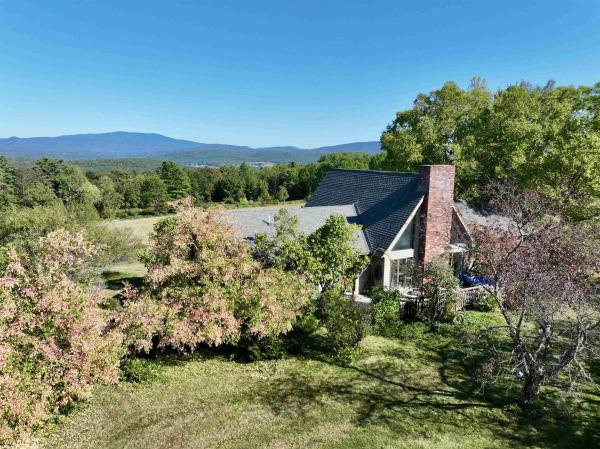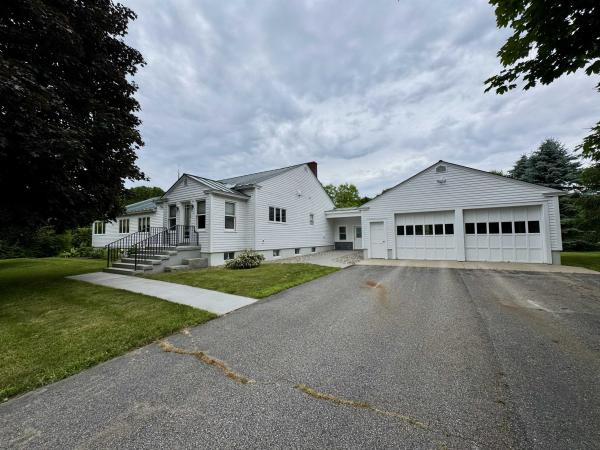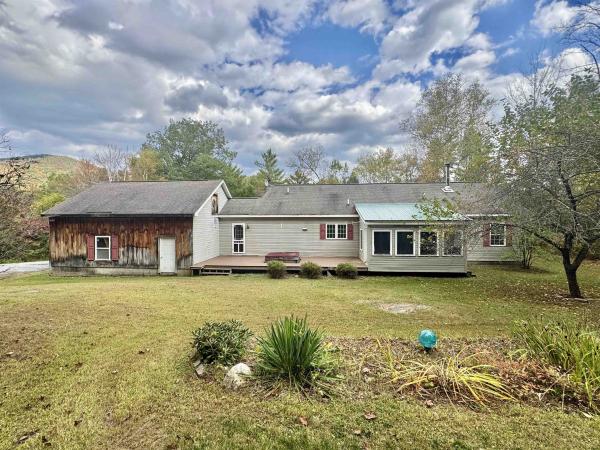Looking east across the River Valley, this Contemporary home was designed to capture the natural beauty and long-range views. Set on 13.4 acres, the property includes a large open field, a peaceful swimming pond, and an outbuilding for storage, hobbies, or recreation. The home offers two expansive decks - one facing east with panoramic views, the other positioned for late day sun. Inside, a spacious entryway leads to an open living area with cathedral ceilings and a striking stone fireplace. The kitchen flows into a dining area with walkout access to the front deck, perfect for entertaining or quiet mornings. The primary suite features a full ensuite bath and walk-in closet. The home provides three bedrooms plus an office, offering flexibility for family, guests, or remote work. For horse lovers, there’s a large field, a paddock, and multiple stalls, ideal for riding and training. These areas can also be adapted for other animals. Additional highlights include a full basement with extra rooms and a four-stall barn ready for use as storage, workshop space, or animal care. The location provides easy access to Bradford's shops and restaurants while offering the privacy and space of a country retreat.
A hidden gem. Modest on the outside and yet quite extraordinary on the inside. This house is extremely well built with a beautiful, private landscaped backyard with mature trees and bushes. The main floor has a modern kitchen with custom cherry cabinets, granite countertops, and a Wolf stove. The dining room, with French glass doors on each end offering privacy and beauty, connects the kitchen with the large living room. A large, bright, master suite with walk-out deck and gas fireplace, creates a tranquil private space. Walk-in tile shower easily accommodates a wheelchair, if needed. A full bath with Jacuzzi is easily accessible to kitchen/dining area and guest bedroom. Additionally, the guest bedroom has a large walk-in closet and soothing backyard view. At the south end is a bright sun porch which would make a great office, extra bedroom or both. An inside elevator goes from ground floor to the basement. This incredible built-out basement has an entertainment kitchen with full cooking area, laundry room with a bathroom and shower, pool table, ping pong table, large pantry, bar, and enough space to convert a portion into a bedroom or two. A spacious 4-car garage, with large, built-in work bench, is accessible to the house with a handicap ramp and attached by a large entryway room. This property is handicap accessible, conveniently located to downtown Bradford and surrounding shopping, and to I-91. This is a house built using superb craftsmanship, materials, and thought.
Set on 15 private acres along scenic Wrights Mountain Road in Bradford, this 2005 three bedroom, two-bath modular home offers the perfect blend of comfort and convenience. Tucked back from the town-maintained road, the property enjoys a peaceful country setting while remaining just minutes to local amenities, Wrights Mountain hiking trails, Halls Pond, and I-91. The spacious floor plan features an inviting kitchen and dining area with access to a screened porch, ideal for outdoor dining and relaxing. A large living room, full hall bath, primary suite, and two additional bedrooms complete the main level. The attached two-car garage opens to a practical mudroom/laundry area, while the full walkout basement provides excellent potential for future living space. Enjoy privacy, recreation, and modern ease in this well-sited Vermont home. Don’t miss the open house on Saturday, October 4th from 10:00 AM – 12:00 PM. This one won’t last long!
© 2025 Northern New England Real Estate Network, Inc. All rights reserved. This information is deemed reliable but not guaranteed. The data relating to real estate for sale on this web site comes in part from the IDX Program of NNEREN. Subject to errors, omissions, prior sale, change or withdrawal without notice.





