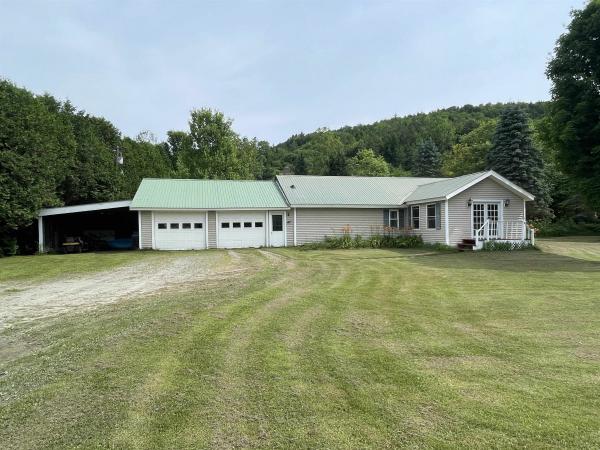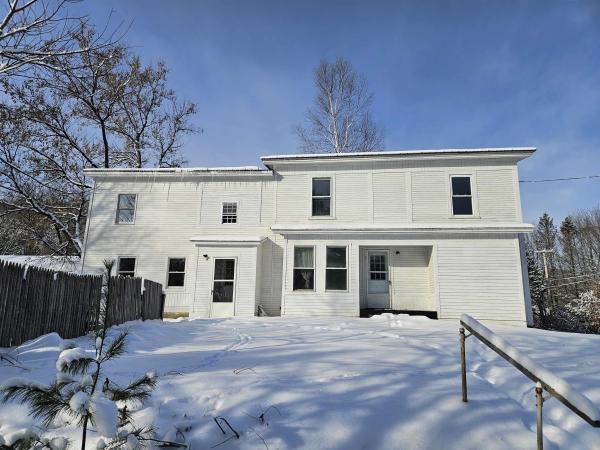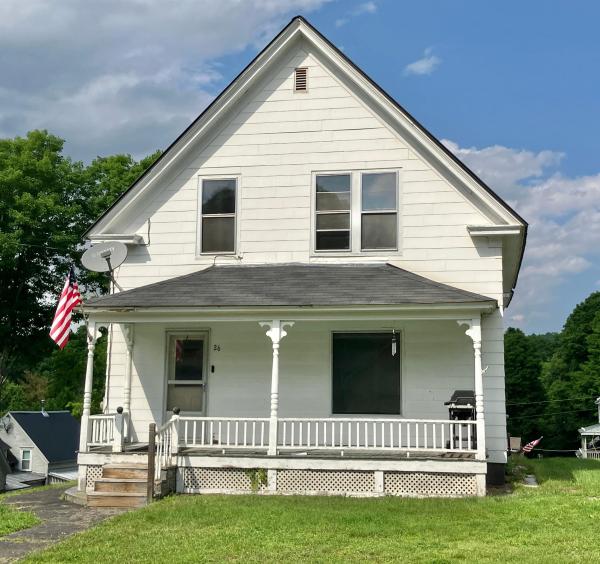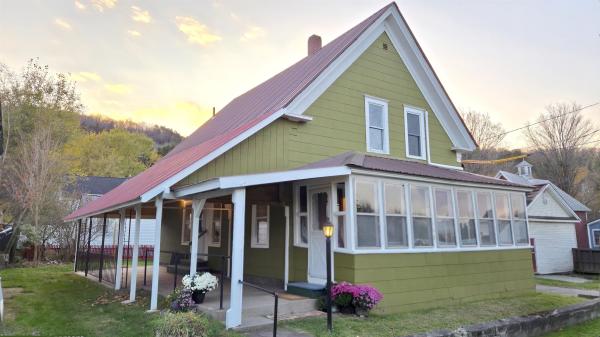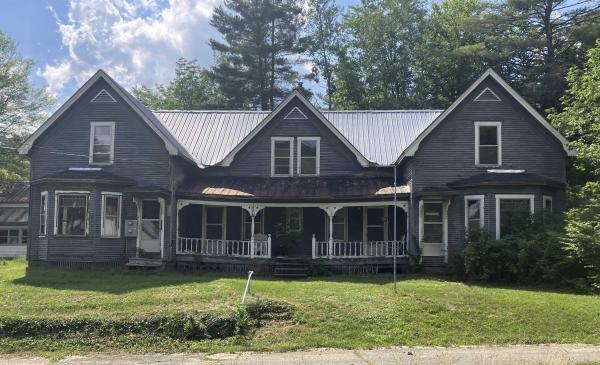Mobile Home with Income Potential in East Hardwick Tucked on a 0.63± acre corner lot, this 1975 three-bedroom mobile home offers comfortable living in a convenient village location. The residence features a practical single-level layout with three bedrooms, a full bath, and an open kitchen/living area that makes great use of its space. Public water and private septic are in place, and the level yard provides room for gardening, outdoor activities, or simply relaxing in a country setting. With rental rates continuing to skyrocket, the home can serve as a solid income-producing rental or as an affordable owner-occupied residence with the flexibility of onsite business potential. With nearby access to East Hardwick village and just a short drive to Hardwick’s amenities, this property combines residential comfort with investment opportunity.
Don’t miss this wonderful single-level home—easy to maintain and truly move-in ready! The thoughtful layout features three comfortable bedrooms, each with generous closet space, and a well-appointed full bathroom. The floor plan strikes a perfect balance between private space and shared living areas, offering inviting spots for daily routines, gatherings, and making memories. An attached 2-car garage provides convenient year-round parking, while the additional carport offers extra storage for all the gear you didn’t know you needed. The sprawling 1-acre lot has plenty of room to relax, play, or entertain, with direct access to the Lamoille Valley Rail Trail right behind the property. Located in a school-choice district for middle and high school, this home offers both flexibility and convenience. Enjoy proximity to Smugglers’ Notch, popular hiking trails, and outdoor recreation. Just 15 minutes to Morrisville for shopping and amenities, and 30 minutes to Stowe.
Step into the perfect blend of history and modern style! This stunning, newly renovated 1890s Colonial offers 3 Bedrooms + 2 Bonus Rooms! A Bright + Sunny Open Concept Dining/Kitchen w/ New Appliances. Perfectly situated on a quiet side street just steps from the vibrant village center. Future business opportunity or Duplex Potential! Outside, enjoy a charming, manicured yard complete with a practical storage shed. The perfect blend of location, space, and historic character- 20 min commute from Morrisville, 40 min to Barre or Stowe.
** A new $15,000 Price Improvement makes this a more affordable option for your consideration** From the covered front porch, enter into a welcoming foyer with a staircase and interesting access to the kitchen. The beautiful details of the banister will catch your eye, as will the pocket door heading to the light and bright living room with picture window. Another pocket door separates the living room from the dining room where you will find more hardwood floors. A bonus room off the dining room, currently being used as a 1st floor laundry area, could make a 1st floor bedroom with direct access to the 3/4 bath. The kitchen with butler's pantry rounds out this level of the home. Heading upstairs brings you to 3 good sized bedrooms feeding off a large landing area with walk-in hall closet. All bedrooms have spacious step-in/walk-in closets, bonus! Head out from the kitchen into the 3 season porch and out to the spacious yard, a double lot...coveted in a village! The large and open yard is perfect for gardens and recreation. A detached shed at the end of the paved driveway is perfect for storing the toys and tools. There's easy access to the walkout basement from the backyard. A little workshop space down there is perfect for indoor/outdoor projects. Opportunity here to do some cosmetic work and make it your own. It's a great vintage village home in a great little neighborhood!
Seller is Contributing 3% Seller Concessions towards Closing Costs! Modern Comfort Meets Small-Town Charm Step into style and comfort with this beautifully renovated 3-bedroom, 2-bath home—just a short stroll from the vibrant village center. Every detail has been thoughtfully updated, offering the perfect blend of classic Vermont character and modern convenience. Enjoy an open, light-filled layout with updated kitchen and baths, brand-new finishes, and inviting spaces perfect for entertaining or cozy nights in. Upstairs features two spacious bedrooms, including a primary with walk-in closet, plus convenient second-level laundry. Stay comfortable year-round with newly installed mini splits providing efficient heating and cooling. Relax on the enclosed porch, perfect for peaceful mornings or evenings, or enjoy the oversized attached carport-patio that doubles as a covered outdoor living space in every season. While the land is within a designated flood zone, the home itself is not, offering peace of mind along with low-maintenance living. Fresh, bright, and move-in ready—this home makes village living easy and enjoyable.
Price Reduced $10,000! This duplex is not one to ignore! It does need work but it is literally like having 2 houses side by side, they are mirror images of each other. Each unit has an eat-in kitchen with the cabinets and sink in a butler's pantry with pass through, such character! They have a dining room, living room, den, and full bath on the 1st floor. Each unit has 3 bedrooms on the 2nd floor. What is so unique about this property is that one of the bedrooms on the 2nd floor looks like it may have been a kitchen-type room at some point in its life, with a water closet in one unit. The cabinets are there and one unit still has the sink basin in place. With access to the 2nd floor from the stairs at the front door hall, it's conceivable with permitting from the town to convert this dwelling into 4 separate 1 bedroom units. The den on the 1st floor could be a bedroom and the upstairs units could be an eat-in kitchen with a living room and bedroom. Or 2 bedrooms? A large closet on the 2nd floor could be converted to a bathroom. Also, with permitting, perhaps a business here? So, there could be a business on the first floors and make apartments upstairs. So many options and combinations. It does need paint and the shared front porch needs to be replaced but the building is solid. Separate back porches and a full basement for storage. This private location on a dead end street is out of the flood zone. Worthy of a look for sure!! Plumbing is drained. Being sold As Is.
© 2026 Northern New England Real Estate Network, Inc. All rights reserved. This information is deemed reliable but not guaranteed. The data relating to real estate for sale on this web site comes in part from the IDX Program of NNEREN. Subject to errors, omissions, prior sale, change or withdrawal without notice.



