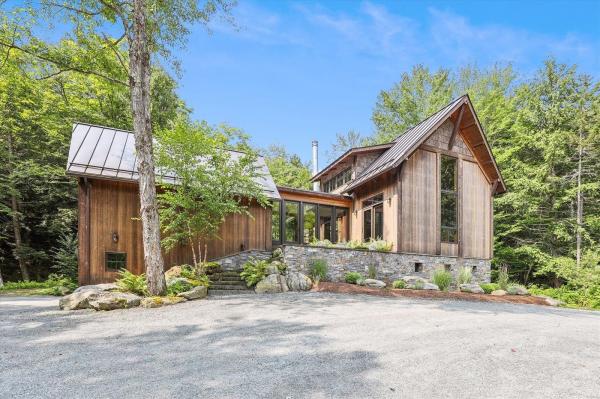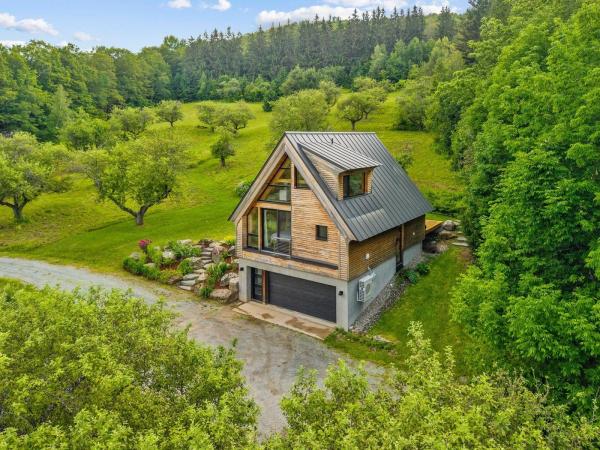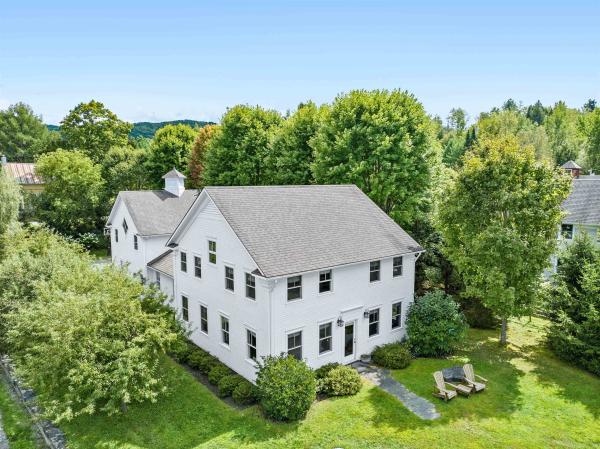Just minutes from Stowe Village, Ogden Falls is an exceptional mountain retreat, perfectly sited on five acres to showcase the natural landscape, including an impressive waterfall as well as access to miles of the area's best year-round recreation. This architecturally stunning home features an open-concept layout with a gourmet chef’s kitchen, dining area for ten, and a cozy living space anchored by a wood-burning fireplace. Striking floor-to-ceiling windows showcase the picturesque Falls Brook and fill the home with natural light. The private, primary suite includes a spa-like ensuite bathroom with double vanity, large shower, and serene views. Flexible spaces for gathering, relaxing, and enjoying all seasons, both indoors and out, make this home the perfect sanctuary. Downstairs offers a spacious den, guest bedroom, a second bathroom, and extensive built-in storage for outdoor gear. Permitted for 4 bedrooms, there are options to create additional bedrooms in the lower level. Outside, enjoy a stone patio with a fire pit, multiple seating areas, fly-fishing, and direct access to nearby trailheads. Cross-country, backcountry, alpine skiing, and mountain biking at Stowe Mountain Resort, just minutes away. This is a rare opportunity to own a thoughtfully designed mountain refuge in one of Stowe’s most peaceful and inspiring settings.
A unique opportunity to own 72 acres of spectacular, pristine, conserved land perched above the heart of Stowe Hollow. This iconic property, known as Burnham Farm, features large meadows, an apple orchard, expansive mountain views, and a trail network for year-round, outdoor excursions. This is a perfect set-up for a family compound or retreat for those who value conservation and wish to steward an important block of land. At present, there exists an architecturally designed, one-bedroom, timber frame smart home which could be transitioned into an accessory dwelling if construction of a larger home is desired. A five-bedroom septic has already been installed to facilitate the design/construction of a primary dwelling that meets the parameters of the conservation easement. Also included is a one-acre farmstead where a former barn could be re-established. The location, raw beauty, and creative potential make this an extraordinary find.
Situated above the Little River just south of Stowe Village, this beautifully updated 5-bedroom, 5-bathroom home is located in the Adams Mill neighborhood. An open floor plan welcomes you with abundant natural light, flowing seamlessly through the spacious living areas. The gourmet kitchen has been thoughtfully updated and features a Wolf range, custom cabinetry, wine fridge, and stunning white princess granite countertops perfect for entertaining or quiet evenings at home. The living room is centered around a cozy gas fireplace and offers multiple areas for gathering or relaxing. The first-floor primary suite features dual walk-in closets and a luxurious ensuite bathroom. Upstairs, four generously sized bedrooms offer custom window treatments along with two beautifully appointed full bathrooms. Above the two car garage, a large bonus room bathed in natural light serves as an ideal media room, guest overflow space, or a family retreat complete with its own bathroom with a shower. Step outside to a patio and stonework designed by Ambler Design, featuring a BBQ area and a hot tub perfect for enjoying Stowe's stunning seasons. The Adams Mill neighborhood offers privacy and a warm sense of community. With quick access to Route 100, I-89, the village, local schools and Stowe Mtn. resort, you're never far from everything Stowe has to offer. The neighborhood features a community pond and over 20 acres of shared woodlands bordered by Land Trust trails.
© 2025 Northern New England Real Estate Network, Inc. All rights reserved. This information is deemed reliable but not guaranteed. The data relating to real estate for sale on this web site comes in part from the IDX Program of NNEREN. Subject to errors, omissions, prior sale, change or withdrawal without notice.





