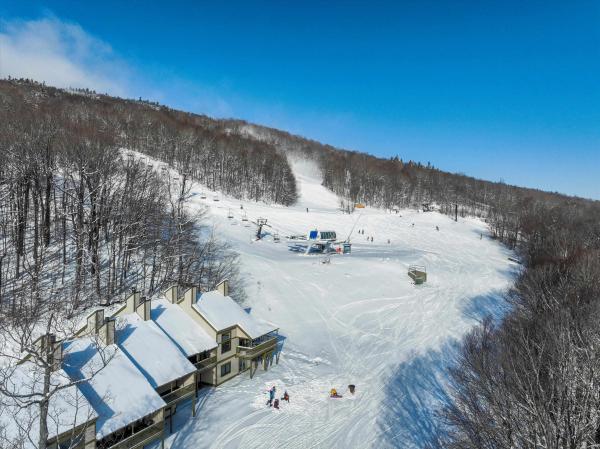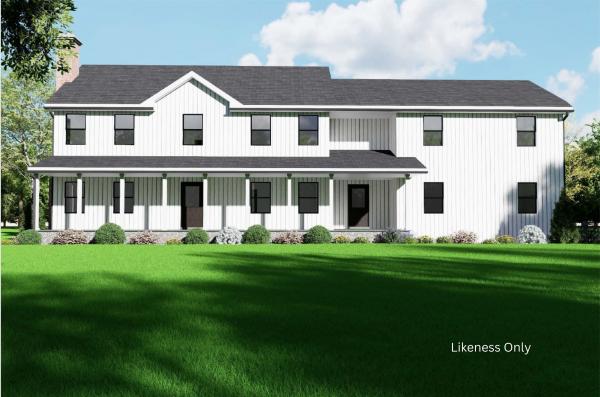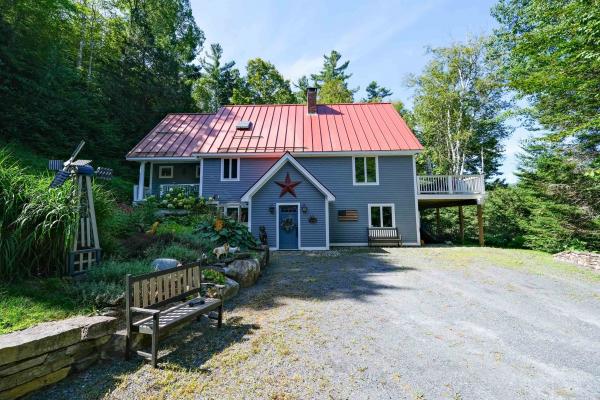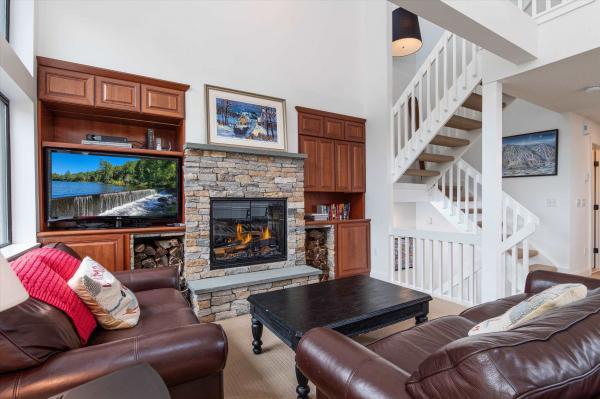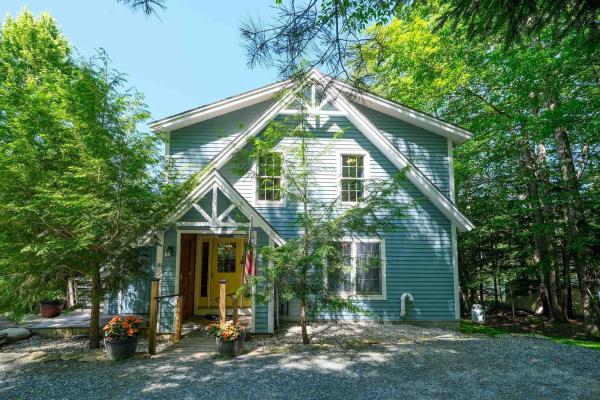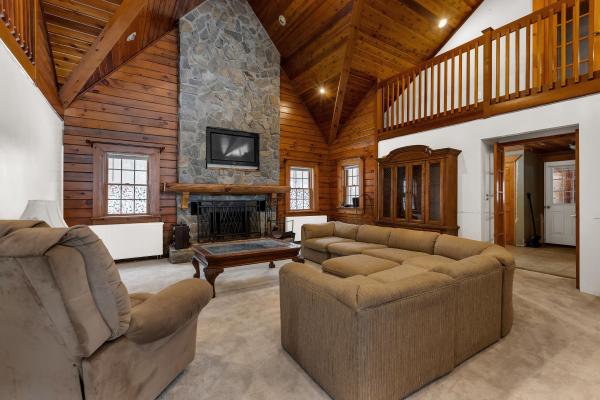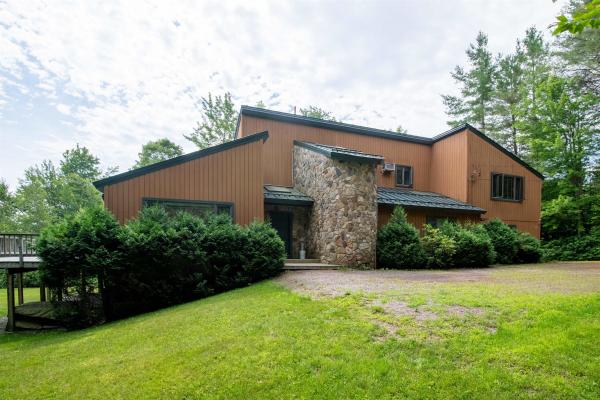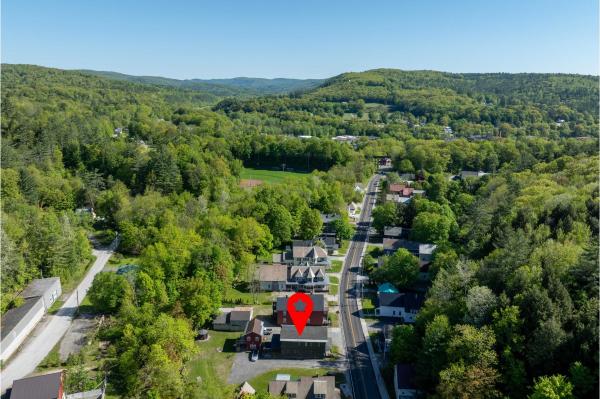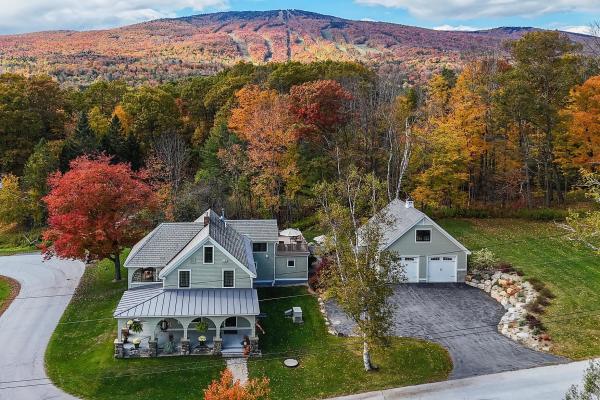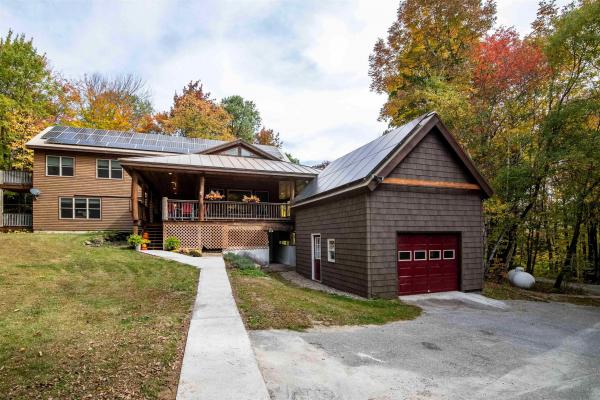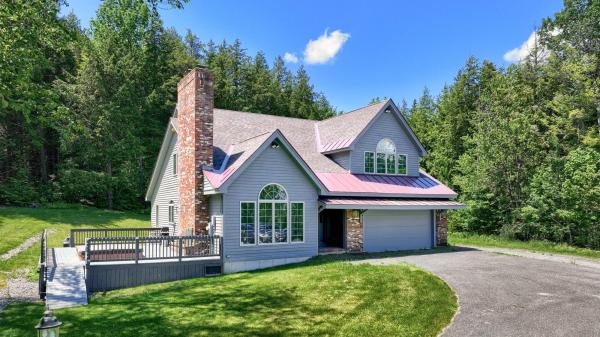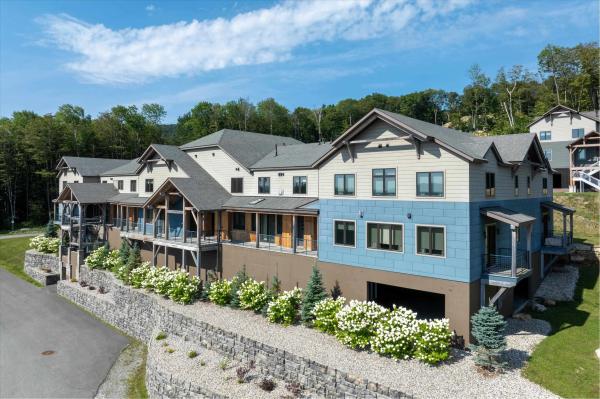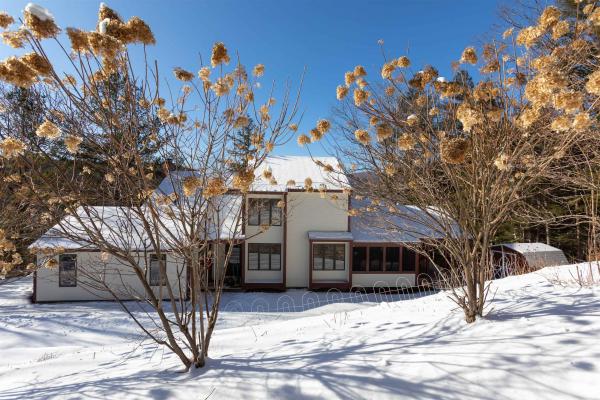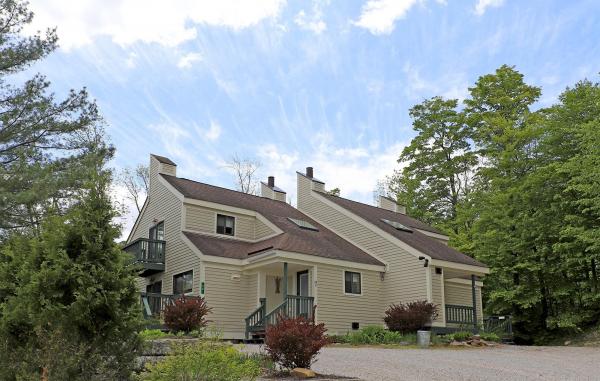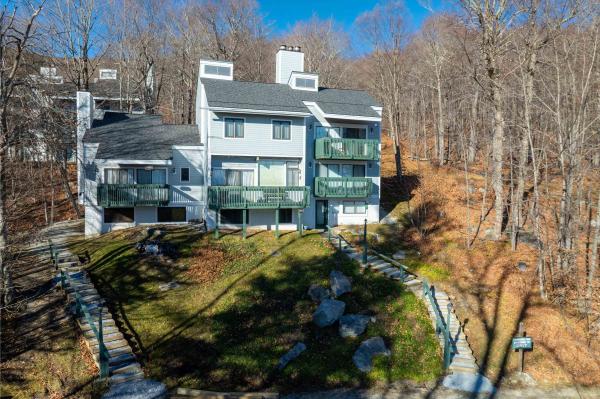Located directly on the Upper Sachem trail and abutting the Okemo State Forest, this 3-bedroom townhome offers one of the best slopeside locations on Okemo. Three level design offers a wonderful separation of space. Main level includes mudroom with built ins and cubbies, kitchen with vaulted ceiling, and breakfast bar with window looking out towards the state forest. Separate dining room adjoins well-proportioned living room with cathedral ceiling and centered by a fireplace. Large deck off the living room overlooks the ski trail and offers seasonal long distance mountain views. Private primary bedroom suite occupies the top level with views out to the state forest. Ground floor includes two additional bedrooms, full bath, sauna, laundry room, and storage room. Two private ski closets off the rear deck lead you to the slopes and the best in slopeside living.
Dreams can come true... this future 3 bedroom, 3 bath spec home is awaiting your final approval and is ready to be built with all permits ready to go. Situated on a quaint dead end road just 5 minutes to Okemo's Jackson Gore Base area, the home features a level lot with so much to offer. Energy efficient with the latest materials and building techniques, this home will not only provide endless memories but worry free living for years to come. The house faces due west, has a private backyard perfect for a patio and three season living. The main level features an open concept with kitchen, living and dining areas open and accessible to all. Enjoy apre winter evenings in front of your fireplace watching the fading sunsets. A second large den area is located upstairs with a second bedroom suite and primary suite. Attached two car garage leads to a mudroom/laundry area ready for all your outdoor activities. Every house should have an "upside"... this smart house has an unfinished bonus space over the garage, ready for your imagination. This location is steep with history, as the CCC built the locally famous Healdville Hiking Trail which starts at the end of the road. Snowmobile enthusiasts will relish the V.A.S.T. trail is also at the end of Station Road. Drive bys welcome please don't walk the land unless accompanied by an agent. Call the agent for floor plans. Land can be sold without spec house, see mls #5057198
Okemo Valley home that offers total privacy and beautiful mountain views. Three floors of living include a ground-level family room (designed for both kids and adults), a game room, wood floors, quality cabinetry with a wine fridge and sink, a small office/bonus room, a 3/4 bathroom, and a laundry room. The main level features a soaring open floor plan with a stone wood-burning fireplace, two guest rooms, and a full bath. The kitchen has stone countertops and a convenient breakfast bar. The upper level is a private en-suite with a loft sitting area, office space, full bathroom, and bedroom. The front yard offers a stone wall and gardens equipped with a sprinkler system. The backyard is fully fenced with a stone patio and a hot tub surrounded by natural shade. The property offers a detached two-car garage with unfinished studio/storage space above. A must-see property—view the tour for full details! Visit the Okemo real estate community today. Taxes are based on current town assessment.
It Truly is About Location! Sitting directly on the Sachem Trail this 3 bedroom townhome is one of the best locations on Okemo Mountain. You can access the trail either through the enlarged custom designed mudroom or step out onto the snow from the lower level sliding door. Either way this is the location that you are looking for! The kitchen is spacious, updated and open to the light-filled dining/living areas. A wood burning fireplace, vaulted ceiling and a 1/2 bath complete this level. Head upstairs to the relaxing private primary bedroom complemented by a full bath and separate closet. The lowest level has 2 additional bedrooms, a nicely updated bath, laundry room and a bonus room that would make a nice den for more fun/relaxation. One more time: this is the location that can't be beat and is a "must see."
Welcome to Blue Goose on Lake Pauline – A Stunning Vermont Waterfront Retreat. Tucked along the shores of scenic Lake Pauline, is a thoughtfully crafted contemporary lake home that blends timeless post-and-beam architecture with elegant craftsman details. From the moment you step inside, you'll be drawn in by the soaring cathedral ceilings, rich woodwork, and natural light that pours through the expansive windows. The open-concept living room, anchored by a handsome wood-burning fireplace, is the perfect space to unwind after a day on the water or skiing at nearby Okemo—just five minutes away. With 3+ bedrooms, including a main-level primary suite with a private bath, there’s ample room for family and guests. The loft offers stunning views of the lake and showcases the home's whimsical sail-inspired window treatments and exposed beams. Radiant heat and air conditioning round out the comfort. The lake level features high ceilings, a second wood-burning fireplace, and a spacious game room that opens seamlessly to a beautifully landscaped stone patio, surrounded by lush gardens and mature ornamental trees. A Murphy bed and partition allow for flexible guest accommodations without sacrificing living space. Just steps from the home, you’ll find sandy lake access for swimming, paddling, or casting a line. End the evening around the lakeside fire pit—perfect for storytelling and s’mores under the stars. Enjoy outdoor living on the ipe wood deck, with an electric awning.
Situated on the bank of the Black River at the edge of the Village Of Proctorsville is this three bedroom all ensuite, 5 bath log home. The Great Room boasts a floor to cathedral ceiling wood burning fireplace where you can sit and relax after a day on the slopes. Then take in river views from the formal dining room. Also on the first floor is a primary ensuite. Upstairs the huge lofted area is the perfect spot to game, watch TV or just chillax. Two ensuite bedrooms with private decks to take in the view of Hawks Mountain Range and the Black River. The attached two car oversized garage has enough room for cars and toys. A little TLC and a couple finishing touches and this house will be dynamite.
Entertain in Style in this VERY spacious home on 3.52 acres of paradise. Make memories and invite all of your friends and family to this tasteful home with room for everyone and more. Large living room, with wood burning stone fireplace, lovely views and a slider to the wrap around expanded deck. Inviting custom country kitchen with island and granite countertops along with 2 bedrooms and a full bath to complete the main level. Head upstairs to another bath, relaxing den, bedroom and bonus room. The finished basement has a 2nd wood burning fireplace with 2 more bonus rooms, full bath and utility room, all with access to the beautiful open acreage. There is an attached 2 car garage with space for the snowmobiles that will take you right around the corner to the trails. Private location that you can access after a day of skiing/boarding without going into the town, no need to wait in traffic at the end of your day on the slopes!
This stunning, turnkey three-unit property is perfect as a family compound, investment opportunity, or live/rent scenario. The main home features two updated units: a 3-bedroom, 2-bath lower-level apartment with a beautiful covered porch, and a 3-bedroom, 2-bath upper-level apartment with its own smaller porch. Behind the main home sits a two-story 1-bedroom carriage house with radiant electric floors, a pellet stove, private deck overlooking Jewell Brook, and an updated kitchen with quartz counters—ideal for guests or personal use. This property offers upgraded plumbing, electrical, and heating throughout. Each unit has separate electrical meters. The main home will be sold furnished and move-in ready; the carriage house is being sold unfurnished. Enjoy a fire pit and gazebo overlooking Jewel Brook—your own peaceful backyard retreat. Located on the village shuttle route and just a short walk to downtown restaurants and shops. With flexible layout options and thoughtful finishes, this property is truly a Ludlow gem. Visit the Okemo real estate community today. Taxes are based on current town assessment.
Effortless Style Meets Vermont Village Living Sweeping arches, sun-soaked spaces, and vintage charm, this Ludlow Village home is the perfect blend of character and modern comfort. Lovingly cared for over 33 years, it's been thoughtfully renovated to keep the history intact while adding all the upgrades you want. Wake up to southern light streaming into your sunroom, sip coffee on the elevated deck with mountain views, or gather friends around the patio's hot tub and gas fire pit after a day on the slopes. With Okemo Mountain Resort just minutes away, you can ski in winter, golf in summer, and explore pristine lakes all year long. Inside, high-speed internet keeps you connected while heated walkways, municipal water/sewer, and an EV-ready oversized garage make life easy. The garage's upper level is ready to become your bonus room, studio, or guest suite, architectural plans are included. Want to take it further? Plans are also available to add a spa-style bath to the primary bedroom. This is a rare find: a turn-key Vermont village home with modern amenities, inspiring views, and a location steps from shops, dining, and year-round adventure.
Stunning Dream Retreat on 11 Acres Awaits. Welcome to your private oasis nestled on a serene property, just 9 minutes from the Okemo Base Lodge. This exquisite home seamlessly blends modern comfort with rustic charm, offering a spacious layout perfect for families and outdoor enthusiasts alike. As you arrive via the paved driveway, you will immediately appreciate the tranquility this property offers. Step inside and be greeted by a welcoming mudroom entry, perfect for shedding outdoor gear after a day of adventures. The heart of the home is the open kitchen/dining/living room with wooden beams and slider to the wrapped covered deck with hot tub. The main floor boasts a private primary suite with walk-in closet and balcony. Laundry room with chute to make chores a breeze. Venture to the upper level to find a sitting area, bedrooms, office and balconies. For the hobbyist or DIY enthusiast, the full basement has a workshop, storage and spaces for your creative pursuits. The energy efficient features throughout the home include a heat pump with mini splits, propane radiant floor heating and an 18KW roof solar system to ensure year round comfort while keeping utility costs in check. Rest easy knowing that the house is equipped with a whole house generator.
From mountain views to après-ski soaks in the hot tub, this home delivers the full Vermont lifestyle with ease. Located on one of Ludlow’s most coveted roads, this custom-built mountain retreat offers the perfect blend of quality, comfort, and convenience. Skip the village traffic and drive straight to the base of Okemo in just minutes! Thoughtfully designed and with so much to love, this spacious home is ideal for hosting friends and family in every season. The oversized primary suite features a luxurious bath and dressing area. Warm oak and maple flooring run throughout, complemented by soaring vaulted ceilings above the fireplace and custom woodwork. The heated garage will the vehicles toasty, ready to head out with no effort of cleaning off the car on a powder day. Step outside to a brand new spacious deck where a sunken hot tub invites you to unwind under the stars, while the expansive deck and yard offers plenty of room for barbecues, lawn games, and entertaining. A rare find this close to the slopes—whether you're seeking a full-time escape or the perfect vacation base, this home fits the bill.
SouthFace Village Tamarack #6 Ski-on, ski-off access, luxury amenities, and stunning views await at this beautiful, two-level condominium. This two-bedroom, three-bath unit is steps away from the brand-new recreation building, making it the perfect spot for après-ski relaxation. Inside, you'll find a bright and sunny open-concept living space. A gas fireplace creates a cozy ambiance, while mini-split systems provide efficient heating and cooling. The primary suite offers a private retreat, and a spacious bunk room with its own bath can easily accommodate the whole family. This newly built condo is a perfect blend of comfort and convenience, with tasteful furnishings and decor throughout. Come and experience the fun at SouthFace Village!
Nestled in the desirable Okemo Pines community, this 4-bedroom, 3.5-bath home offers the perfect blend of comfort, charm, and convenience, only minutes from Okemo Mountain Resort. Thoughtfully designed for year-round enjoyment, the home features multiple seasonal living areas, including a large deck with Okemo views, a sunroom, and a covered porch with mountain views. The house offers privacy from the road with an emphasis on light and views to the south. Enter the oversized one-car garage with tremendous storage space for your skis, bikes, fishing poles, and more. Warm up by the inviting wood-burning fireplace after a day on the slopes or gather with friends and family in the open-concept living and dining area. With four generously sized bedrooms and ample bathrooms, there's room for everyone to spread out and unwind. Three of the bedrooms and two baths occupy the top floor, along with an office off the primary bedroom. The lower level features a large game room along with a bedroom and full bath. There is also extra sewer capacity for future expansion possibilities. The front lawn is level and features a stone retaining wall, perennials, and ample room for entertaining. Located near Ludlow village, you are close to excellent dining, shopping, and all the amenities this vibrant mountain town has to offer. Whether you are looking for a vacation getaway or a full-time residence, this home offers the quintessential Vermont lifestyle in an unbeatable location.
Beautifully Updated Okemo Trailside Townhome. This tri-level end unit has the feel of being in a country home surrounded by lush trees, however it is on the private shuttle route or a short walk to the trail. You enter the enlarged and spacious mudroom, then into the open kitchen/living/dining rooms with sliders to the wrap around deck. The wood burning fireplace warms this floor for a ski lodge ambiance, along with vaulted ceiling. A 1/2 bath completes the main level. The upper level is a private primary suite including a small balcony and a fully remodeled bath (with tub and separate shower), along with 2 vanities. The lowest level has 3 additional bedrooms, a full bath and a laundry room all in pristine condition. Bring your gear, your family and your friends, hop on the shuttle (available daily throughout the winter season) or walk to the Sachem Trail...there is room for everyone in this beautiful ski home! (Furnace is new and there are 2 A/C heat pumps in the property).
Excellent value priced to sell - Prime location, ski-on, ski-off with direct access to Sachem trail, with just a few steps from your door and you'll be on the slopes! This is a bright and sunny condo with 3 bedrooms, 2 1/2 bathrooms and a loft. There is a cathedral ceiling in the living/dining area with a wood burning fireplace and a deck with long distance view. Some recent updates include kitchen appliances and countertops. Enjoy this end unit with 3 levels of living space with no one living above or below you. Just minutes away from the Fox Run Golf course, a championship 18 hole course. This Okemo Trailside community has a heated swimming pool and 2 tennis courts for your summertime fun. some guest comments include "could not beat the location for a ski weekend.we were just steps to Sachem trail. it easily accomodated 2 families ", and " just cant beat skiing home for a quick lunch and hoping right back on the trails!" See more in the documents attached. New Front porch and drainage around building being done this summer.
© 2025 Northern New England Real Estate Network, Inc. All rights reserved. This information is deemed reliable but not guaranteed. The data relating to real estate for sale on this web site comes in part from the IDX Program of NNEREN. Subject to errors, omissions, prior sale, change or withdrawal without notice.


