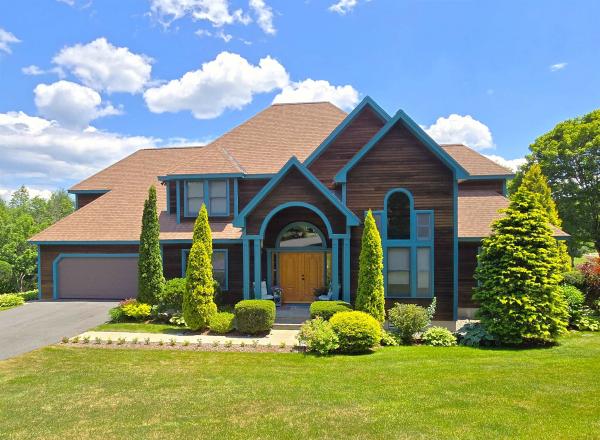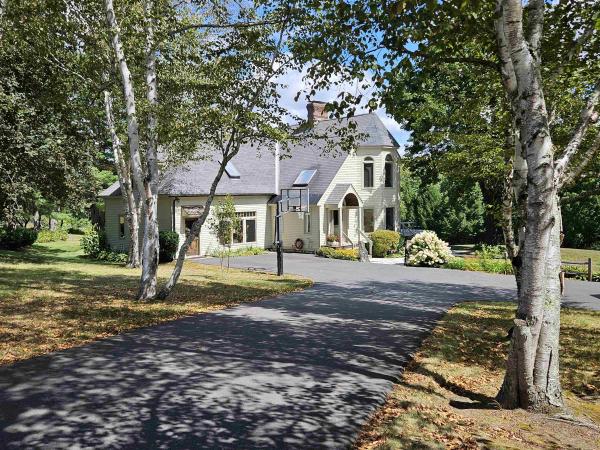Situated in Brattleboro’s premier, rural neighborhood, this much-loved home is a masterclass in thoughtful design, meticulous construction, & refined living. A grand dbl-door foyer welcomes you into a soaring entry hall that flows seamlessly into a sunken, dbl-height ceiling LR - complete w/ granite-surround FP, custom blt-ins, & crowned by a dramatic balcony overlook. Light pours in from every angle of the home, highlighting arch. details like trayed ceilings, plate rails, picture shelves, & bullseye rosettes that elevate every space w/ timeless elegance. The stylish kitchen - w/ cherry cabinetry, granite counters, & center island - overlooks the expansive LR & enjoys hillside views, a sunny eat-in area, & walk-in pantry. The spacious 1st-fl prim. suite features a spacious 4-fixt BA & luxurious walk-in closet. A cath.-ceiling Lib, Ofc, Ldry/MR, powder rm, & a carefree, Fibercon deck complete the main level. Upstairs, 4 BR’s, 2 full BA’s, & a cozy FR provide many options. Outside, enjoy manicured, irrigated, weed-free lawns (the envy of the local country club), dozens of blooming lily varietals, & a 20x40 in-ground pool w/diving board. Extras incl. a 2-car garage, expansive basement, Tesla battery, & cntl fire/sec. sys. 160-ac conserved parcel w/ easy trail access at cul-de-sac. Close to town, yet incredibly peaceful - minutes to shopping, Amtrak, hospital, golf, schools, & recreation. A remarkable blend of tranquility & accessibility. Sched. your private viewing today!
Elegant Post-and-Beam home in coveted Hillwinds. Tucked along a birch-lined drive, this exceptional post-and-beam home is set on 11+ acres of landscaped grounds with lawns, stone walls, gardens, and mixed woodland in the desirable Hillwinds community. Enjoy direct trail access and easy proximity to downtown and the Country Club. Step inside the striking custom-designed interior through a covered porch that opens into a marble floored foyer with skylight, entry closet and stained-glass windows. Adjacent, opens into a warm, spacious family room with cherry wainscoting, a gas stone fireplace, curved architectural accents and mud room access. The formal living room features a brick fireplace and is surrounded by classic post & beam architecture and stained glass windows. The open kitchen & dining area are ideal for entertaining and impress with cherry cabinetry, quartz countertops, stainless appliances, and sliders to an expansive deck with serene views. A den, half bath, and laundry closet complete the main level. Upstairs offers four bedrooms, including a stunning primary suite with cathedral ceiling, triple closets, fireplace, and Palladian windows. There is a tucked-away guest room that enjoys a private ¾ bath. The finished lower level includes a generous game room with wet bar, half bath, propane stove, & TV area—pool table included! A detached 2-car garage with storage, a garden shed, and timeless craftsmanship throughout make this a truly rare offering. Delay show 8/30.
© 2025 Northern New England Real Estate Network, Inc. All rights reserved. This information is deemed reliable but not guaranteed. The data relating to real estate for sale on this web site comes in part from the IDX Program of NNEREN. Subject to errors, omissions, prior sale, change or withdrawal without notice.




