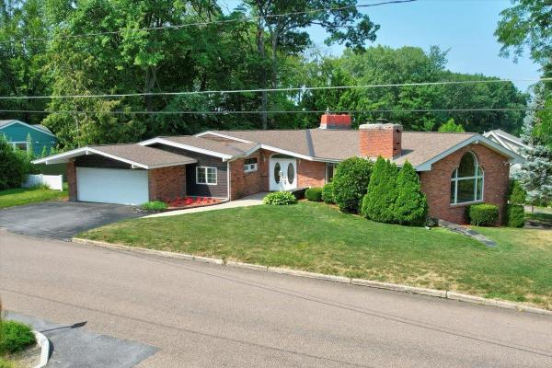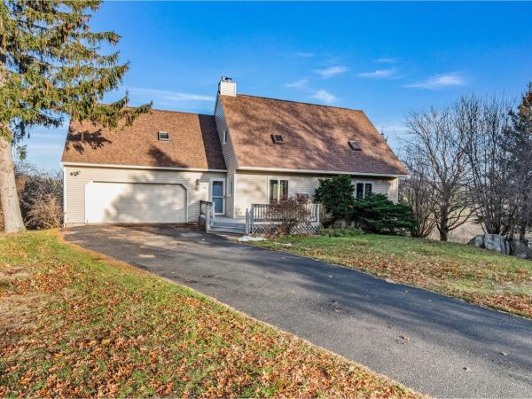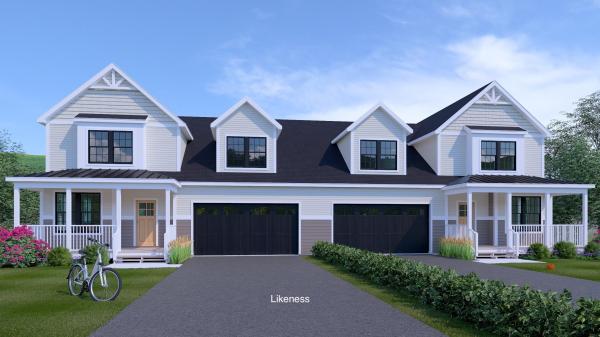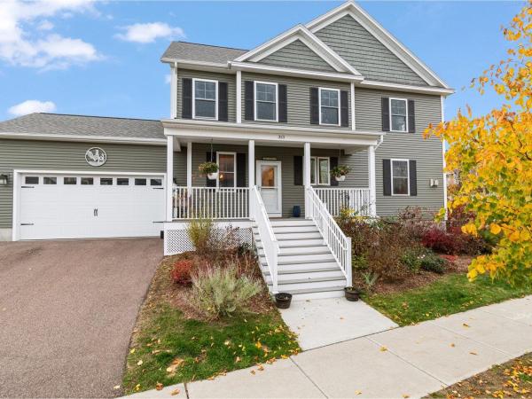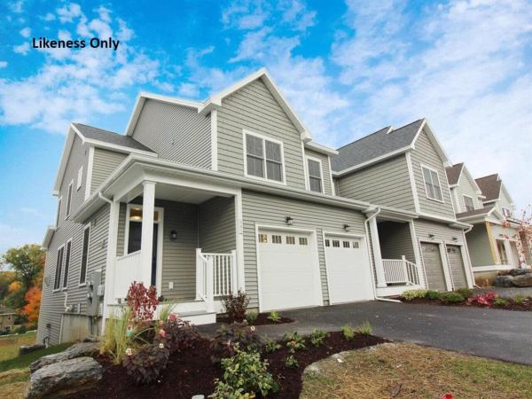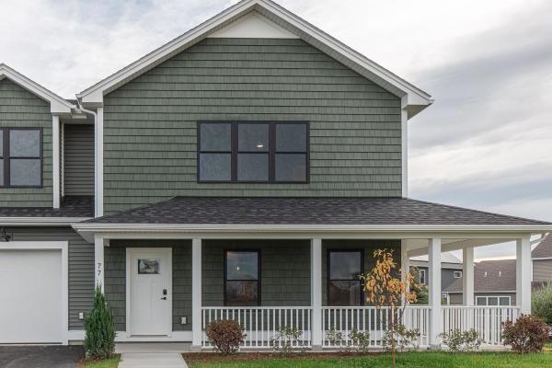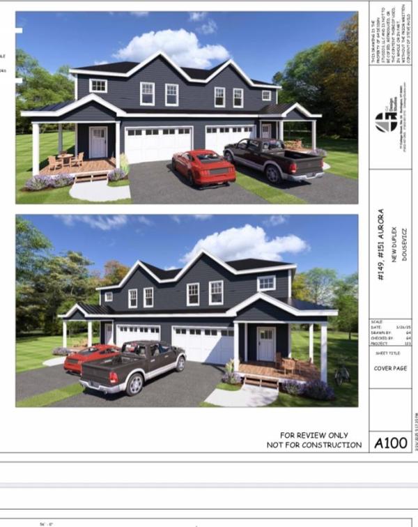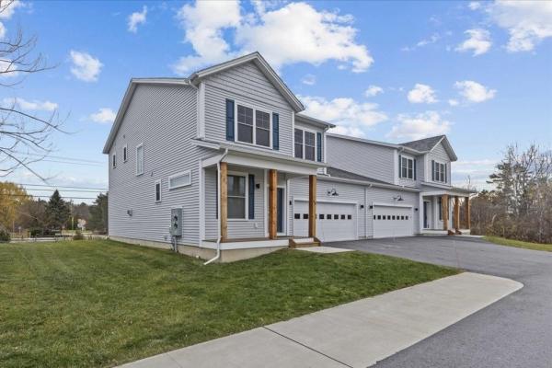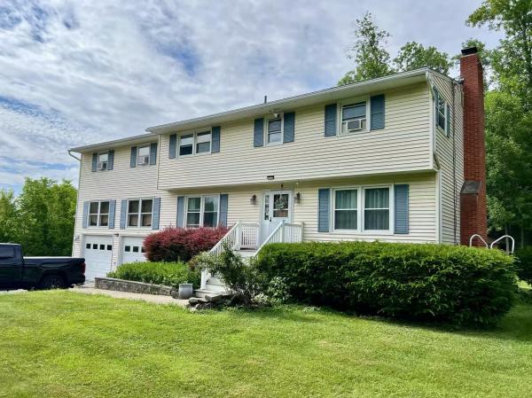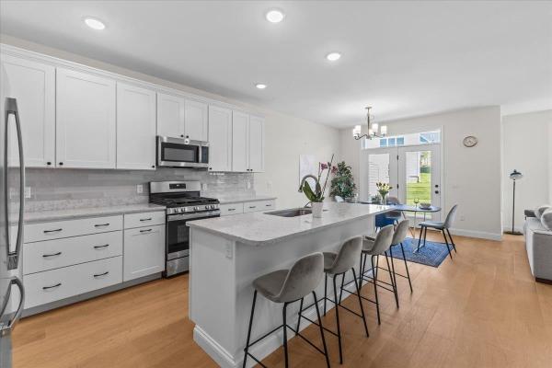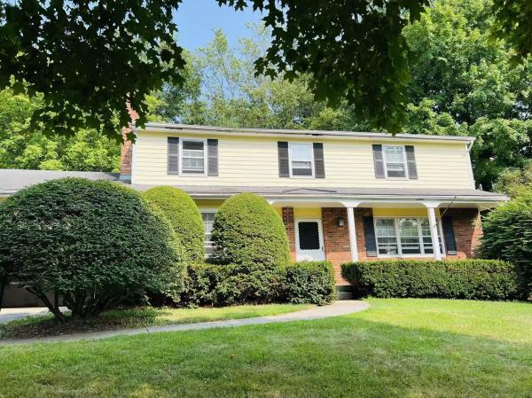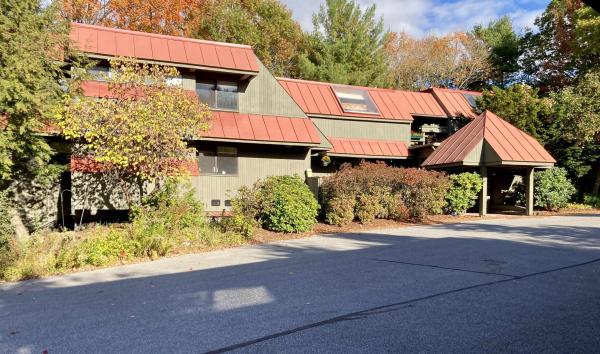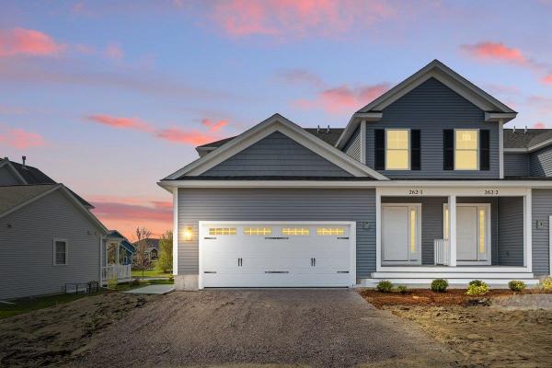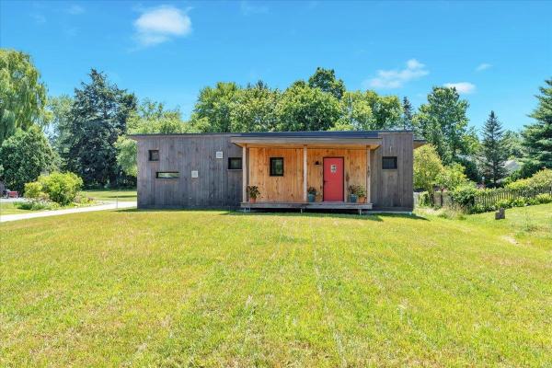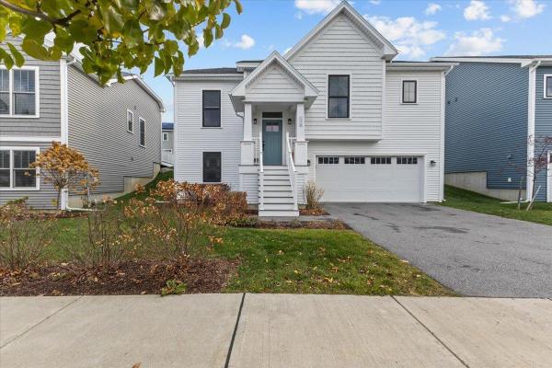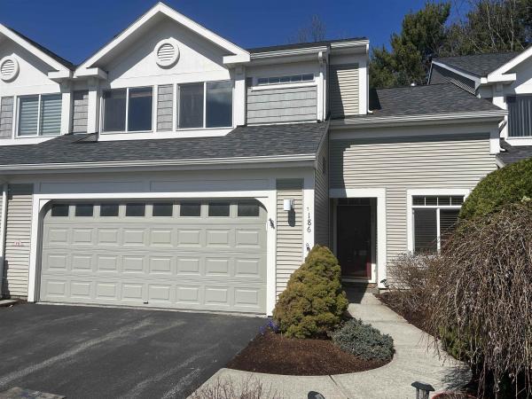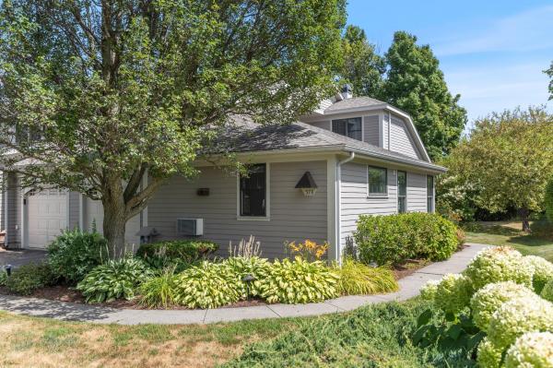Welcome to this wonderful sunny 3 bedroom, 3 bath home with walkout lower level.Located on a corner lot in the Hill Section of Burlington.Offering one level living with incredible versatility and style.The oversized chef’s kitchen is a standout,featuring walls of cabinetry,large center island with plenty of seating,and a breakfast area that steps down into a welcoming family room with vaulted ceilings and gas fireplace.The main level includes a formal dining room with triple windows and fireplace,which opens to the living room with beamed and vaulted ceilings plus a fireplace.From there, enjoy access to a bright 3-season sunroom and a back patio—perfect for entertaining or relaxing.The primary suite boasts two walk-in closets, private bath and new carpet.While a guest bedroom and half bath provide additional convenience, along with direct entry to the 2-car garage.The finished walkout lower level offers even more living space, including a guest bedroom, ¾ bath, laundry room, office/den, and access to an additional 2-car garage,ideal for extra storage. This level offers potential for an accessory apartment, home office, or extended family suite.Additional highlights include a new furnace and a newer roof.The beautifully landscaped yard features stone walls and walkways.Located just minutes to Rice Memorial High School, Burlington Country Club, bike path, UVM Medical Center, Lake Champlain, Church St Marketplace & Pine Street Art District.
Perched in the highly sought-after Ledge Knoll neighborhood of South Burlington, this 4-bedroom, 3-bathroom home has it all! Sunrises over Mt Mansfield and distant views of Camel’s Hump fill both the living room and primary suite. Watch the fireworks from Essex, Williston, and Richmond right from your private balcony! The primary bedroom has its own private entrance, offering excellent potential for an Airbnb setup, while the primary bathroom - installed in 2020 - serves as a serene, spa-like retreat. The living room, kitchen, and dining areas flow seamlessly, perfect for entertaining, while a first-floor bedroom en suite offers convenience and privacy. You'll find two additional bedrooms on the second-floor that share a full bath, and the primary suite is your tranquil hideaway. The full, finished basement adds extra space for a family room and a home gym. There's also a bonus room and spacious laundry area. Outside, soak up the sun on the front deck or enjoy the backyard. You'll also find a shed to store seasonal items in the backyard as well. Located near Wheeler Nature Park, the South Burlington Recreation Path, South Burlington High School, UVM Medical Center, Vermont National Country Club, and Dorset Street shops and restaurants, this home offers not just a residence but a Vermont lifestyle where every day feels like a retreat! Showings begin Saturday, Nov. 29, 2025.
Summer '26 completion date! Views, great location, private backyard and quality new construction all in one package are now available at the Townhomes of Edgewood! Enjoy a professionally designed home with first floor main bedroom/ bath, large open floor plan, and three additional bedrooms upstairs! The fourth bedroom upstairs can be used for a work from home office or kids play-room. Need more living space? Finish the large basement with bright lookout garden style windows and 9' ceilings! Roughed in bath included. Enjoy summer evenings from your covered front porch or large elevated deck off the rear. Includes AC, quartz top in the kitchen, fireplace, and quality finishes throughout. Completed and furnished model available for showings by appt. Photos of completed model. Broker owned.
Experience refined Vermont living in this custom 3-bedroom townhome located in South Village, Vermont’s vibrant Agrihood community. Thoughtfully constructed by Sheppard Homes, this residence spans three spacious levels and features a bright, open floor plan with 9-ft ceilings on the main level for a sense of light and space in every room. Distinctive touches - such as exposed beams and a gas fireplace in the living room, and a stylish barn door and clawfoot tub in the primary suite - bring warmth and character to the home. Perfect for culinary enthusiasts, the kitchen includes a 6-burner gas range and stainless-steel hood, complemented by a dedicated laundry room and a half bath on the main floor. Upstairs, three bedrooms, including a primary suite with en suite bath, create comfortable retreats. The basement offers 396 square feet of finished living space, plus extra storage, or workspace to fit your needs. Step outside and enjoy relaxing hours on the covered front porch or entertain on your deck, all surrounded by preserved natural beauty. Modern comforts include central AC/heating and an attached two-car garage. South Village stands out as Vermont’s only Agrihood, blending scenic open space and village living with access to a thriving community farm market, organic 12-acre farm, 130 acres of conserved land, and miles of recreational trails - all just minutes from popular shops, local restaurants, and downtown Burlington.
Discover the Balsam Townhome - a perfect balance of space, style, and flexibility. Offering nearly 2,000 sq. ft., this 3-bedroom, 2.5-bath home features a bright, open layout ideal for modern living. Two versatile flex rooms - one on the main level and one upstairs - let you customize your space as a home office, gym, or lounge. Enjoy a spacious yard for relaxing, entertaining, or play, plus a walkout lower level with generous storage and the option to finish for even more living space. High-quality finishes come standard, including air conditioning, hardwood floors, your choice of granite or quartz countertops, and stainless steel kitchen appliances. Set in Hillside East at O’Brien Farm - one of the nation’s first 100% fossil fuel- and carbon-free neighborhoods - this home combines comfort with sustainability. Built to Energy Star and U.S. DOE Zero Energy Ready Home standards, it includes solar panels, renewable energy storage with backup batteries, an EV charger, and eco-friendly ducted electric heat pumps powered by Green Mountain Power’s renewable grid. All this and more in a convenient South Burlington location. Photos are likeness only. Pricing subject to change.
Welcome to 77 Wilson Lane — a brand-new 3-bedroom, 2-bath townhome that perfectly blends modern design, flexibility, and Vermont charm. The open-concept main floor features a convenient bedroom for easy living, while the kitchen shines with soft linen cabinetry and elegant Silestone Calacatta Marmo countertops. Radiant heated bathroom floors add warmth and comfort to chilly Vermont mornings. A full basement with egress provides room to expand, and an unfinished bonus room above the garage offers the perfect opportunity to create your own home office, studio, or guest retreat. Outside, a wraparound porch invites you to relax and enjoy views of the Adirondacks and South Village’s vibrant agrihood community, complete with walking trails, open green spaces, and an organic farm. Thoughtfully crafted and newly built, this home offers modern comfort in one of Vermont’s most sought-after neighborhoods.
December Completion Date! You'll love our newest designed homes at Edgewood, and can't beat the location! This well appointed home features a vaulted entry, separate main suite, two additional bedrooms, 2.5 baths, central AC, quartz in Kitchen and Main Bath, and quality finishes throughout. This home benefits from an open floor plan, a two car attached garage and full basement with roughed in future bath. Quality construction and excellent efficiency. Ability to fence in backyards. Enjoy the ultimate in convenience with access to both Dorset St and Hinesburg Road from this central location. Broker owned.
This beautiful, like-new townhome is in a dream location, perfectly situated for you to enjoy the very best of Shelburne. Walk or bike to the quaint downtown village area for great dining, shopping, and more! This small community of eight townhomes was completed less than two years ago by a local award-winning builder. Each townhome features an open-style floor plan designed for today’s lifestyle. Highlights include a welcoming great room with a cozy gas fireplace and a dedicated dining area that flows into the kitchen, which offers floor-to-ceiling cabinetry, quartz countertops, a large center island, a walk-in pantry, and a custom bar and beverage center—perfect for entertaining. Love to cook? You’ll appreciate the wall oven and additional convection oven/microwave combination, along with a large induction cooktop and plenty of prep space. Additional first-floor amenities include a private office, a mudroom with a built-in bench, a 12' x 12' deck, and an oversized two-car garage. Upstairs, the primary suite offers a large walk-in closet and a spacious bath with a beautiful tiled shower. A unique design element of these townhomes eliminates any shared living-space walls—each unit is separated by a private wall and a 9–10' buffer, ensuring enhanced privacy and mitigating common noise concerns. Just minutes to Lake Champlain, local wineries, the Shelburne Museum, and downtown Burlington, this is truly an exceptional opportunity in a premier Shelburne location!
Large beautiful home with 6 bedrooms sitting on over half an acre lot located on a quiet street in the most convenient location in Shelburne. Minutes to schools, supermarkets and shopping areas. Updated kitchen and dining room. Beautiful hardwood floor in the living room. This is a perfect house for a growing family and those who need extra space. In additional the 6 bedrooms, there’s large living area on the second floor can be used as a second family room! The oversized garage with walk-up storage provides plenty of space. You will be amazed by the garden-like backyard has to offer: walkout deck, swimming pool, tree climbing area, hardtop gazebo, small pond, and a shed for garden supplies. Your family will enjoy every moment in this unique and exceptional property!
Move-In Ready 4-Bed, 3-Bath Home in Prime Location!! Welcome to this 2021 single-family home, ideally located just minutes to UVM, UHC Hospital, shopping, restaurants, I-89 and the Burlington Waterfront. The main floor offers an open, light-filled layout with a modern kitchen featuring granite countertops and stainless steel appliances, flowing into the dining and living areas with access to the back deck. Hardwood floors, a convenient laundry room, two bedrooms, a full bath, and a spacious primary suite with en-suite bath and large walk-in closet complete this level. The finished lower level adds versatility with a family room, bedroom with full bath, mudroom and plenty of storage, and direct entry to the attached two-car garage. Enjoy modern comfort and convenience with nearby trails, bike paths, schools, community park and public transportation. OPEN HOUSE 11/08/2025 11-12:30pm
Large 5-Bedroom Home in Shelburne’s Most Desirable Neighborhood. Located in the sought-after Hill section of Shelburne, this spacious residence offers the perfect blend of comfort, functionality, and charm. Set on a generous 0.57-acre lot, the home features a large front yard and expansive backyard, ideal for outdoor living, gardening, or play. Inside, the thoughtfully designed layout provides both formal and casual living spaces. The first floor includes two inviting living rooms, a formal dining room, and a sunlit dining area, offering plenty of room for both gatherings and quiet moments. A versatile bonus room provides flexibility for a home office, studio, or additional storage. The attached two-car garage ensures convenience and ample storage. Upstairs, you’ll find five spacious bedrooms, offering room for everyone and plenty of options for guest rooms or creative spaces. The partially finished basement includes a unique rock climbing wall, perfect for fitness enthusiasts or fun family activity. This home combines generous living space with a highly desirable location, making it a rare opportunity in Shelburne’s most coveted neighborhood.
Very rarely do you find a home that is as unique and charming as this Redrock's condo. This beautiful 3-bedroom, 2-bath post and beam flat features a recently updated kitchen with quartz countertops and stainless steel appliances. Wood floors present throughout most of this well-maintained home. Relax on the private covered porch or next to the cozy wood stove and dine al fresco on the private patio. The large primary bedroom features a full bathroom and ample closet space. Situated in the South End of Burlington, this location offers close proximity to local breweries, restaurants, shopping, Redrocks and Oakledge parks, the Burlington bike path, and the interstate. An enclosed 1-car garage offers extra storage and rounds out this impressive home.
Welcome to this newly constructed townhome by Sheppard Custom Homes, ideally situated in the sought-after South Village neighborhood of South Burlington. This modern and thoughtfully designed townhome offers the perfect blend of style, comfort, and convenience. The open-concept main level is perfect for entertaining, with a spacious kitchen featuring a central island, stainless appliances and sleek granite counters. The kitchen flows seamlessly into the dining and living areas, creating a bright, inviting space for gatherings. The first-floor primary suite offers privacy and ease of living, complete with a walk-in tile shower. Upstairs, two additional well-sized bedrooms share a full bath, offering flexibility for family, guests, or a home office. An unfinished basement with egress provides the opportunity for future expansion, whether you’re looking to add more living space or customize it to suit your needs. Located near the Burlington Country Club, enjoy scenic views and the recreational benefits of one of the area’s premier golf courses. With easy access to local amenities, outdoor trails, and the vibrant heart of South Burlington, this townhome offers a fantastic balance of convenience and community. Don't miss the opportunity to make 262-1 Midland Avenue your new home in this beautiful, growing neighborhood.
Net-positive solar home in the heart of Shelburne, VT offers modern comfort, thoughtful design, and outstanding energy efficiency. Sited on just under half an acre, this stylish 1-bedroom retreat combines form and function with high ceilings, gorgeous hardwood floors throughout, and an open-concept layout flooded with natural light. The spacious, updated kitchen is a chef’s delight—featuring sleek stainless steel appliances, an induction stove, butcher block countertops, and ample cabinet space! The primary bedroom fits a queen bed comfortably and is enhanced by smart built-in storage. Ceiling fans are very efficient and quiet. Insulated doors and windows keep the home cozy and quiet year-round, while a stacked washer and dryer offer added convenience. A separate lofted living area provides flexible space for a guest room, office, or creative studio. Outside, unwind with coffee on the welcoming front porch or host friends on the generous back deck overlooking your peaceful yard. The home’s solar energy system—with panels mounted on the covered carport—the home not only net-positive but incredibly cost-effective. Set in a quiet yet central location, you're just moments from all the charm and amenities of Shelburne. This one-of-a-kind property is the perfect match for those seeking a simpler, smarter way of living without sacrificing comfort or style.
Welcome to this beautifully maintained 2-bedroom, 2-bath home in the sought-after Hillside at O’Brien Farm community. Built with modern design and thoughtful details, this residence offers a perfect blend of comfort, efficiency, and style. The inviting exterior features clean lines, a welcoming front porch, and a two-car garage. Step inside to an open-concept layout filled with natural light, showcasing gleaming hardwood floors and crisp white finishes throughout. The gourmet kitchen is a true centerpiece with quartz countertops, stainless steel appliances, custom cabinetry, a large island with farmhouse sink, and a stylish tile backsplash. The kitchen flows seamlessly into the dining and living areas, creating an ideal space for entertaining or relaxing. A sliding door opens to a private back deck, perfect for summer grilling or morning coffee. The spacious primary suite includes a walk-in closet with custom shelving and an elegant ensuite bathroom with a soaking tub, glass-enclosed shower and double vanity. A second bedroom, full guest bath, and convenient laundry area and private office/den complete the main level. The partially finished lower level offers a bright flex space—ideal for a family room, home office, or gym—with potential for expansion. Located just minutes from shopping, dining, I-89, and downtown Burlington, this low-maintenance home combines convenience and luxury in one of Vermont’s most desirable neighborhoods.
Nestled in a peaceful setting just minutes from the University of Vermont and UVM Medical Center, this beautifully maintained 3-bedroom, 2.5-bath condo offers the perfect balance of tranquility and convenience. Ideally located between Spear and Dorset Streets, you'll enjoy quick access to local amenities while coming home to a quiet, private retreat. Step inside to an expansive open-concept floor plan filled with abundant natural light. The spacious kitchen flows seamlessly into the dining and living areas—perfect for entertaining or simply enjoying the warmth of the sun-drenched space. Stay comfortable year-round with central air conditioning. New compressor just installed! Step outside to your own private, landscaped patio, with a full retractable awning—ideal for morning coffee or evening relaxation. Additional features include a 2-car attached garage with direct entry into a welcoming mudroom and a cozy office space—perfect for remote work or hobbies. Upstairs, the primary suite offers a generous walk-in closet and a well-appointed en-suite bathroom, creating your own personal sanctuary. Whether you're looking for convenience, comfort, or a little bit of both, this South Burlington gem has it all.
Golf Course Road remains one of South Burlington’s most sought-after addresses, tucked in a quiet and welcoming neighborhood. Mature, well-maintained landscaping enhances curb appeal while creating privacy for the home’s back patio. Inside, the home features a spacious and sunny primary suite on the first floor, complete with a soaking tub, separate shower, and a walk-in closet. The casual living area is filled with morning light and anchored by a cozy gas fireplace. A bright kitchen with a large island provides ample prep space and flows seamlessly to the living and dining room area. Upstairs, a full bath, generous den, and two additional bedrooms enjoy long-range eastern views. Outdoor living is equally inviting—the bluestone patio off the living area is perfect for entertaining, gardening, grilling, or simply relaxing. Additional highlights include a two-car garage with storage and a workbench, a first-floor laundry, central air conditioning upstairs, and an efficient heat pump on the main level. This prime location offers quick access to South Burlington’s new library, shopping, the medical center, Lake Champlain, the bike path, and nearby communities. Properties on Golf Course Road are rarely available—this is a special opportunity to personalize a home in one of South Burlington’s most desirable locations.
© 2025 Northern New England Real Estate Network, Inc. All rights reserved. This information is deemed reliable but not guaranteed. The data relating to real estate for sale on this web site comes in part from the IDX Program of NNEREN. Subject to errors, omissions, prior sale, change or withdrawal without notice.


