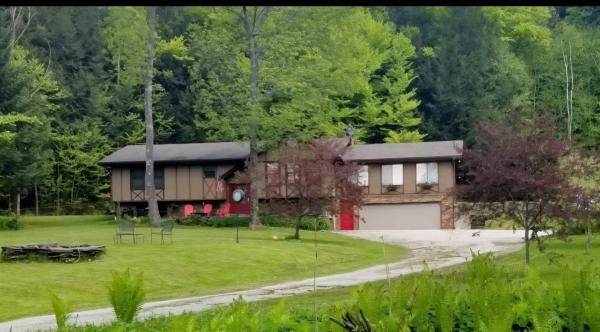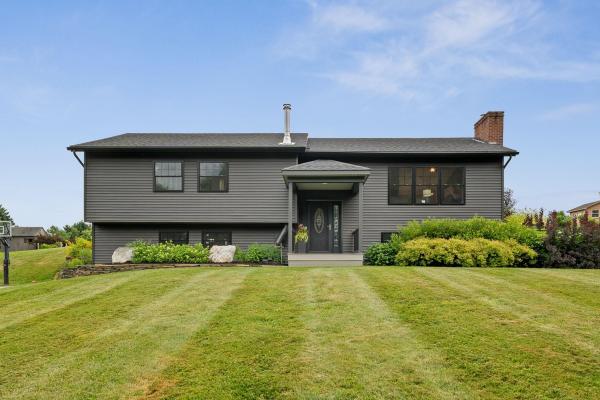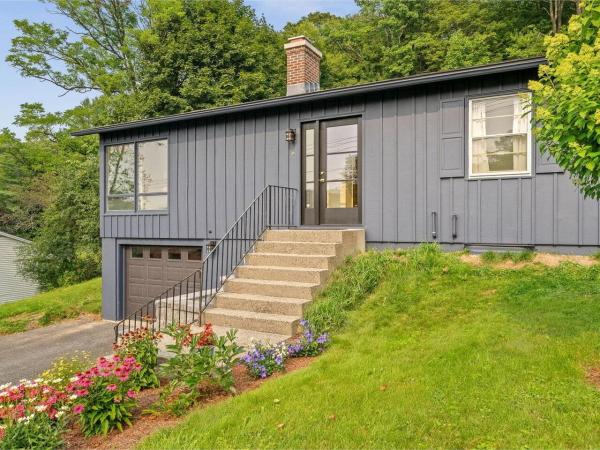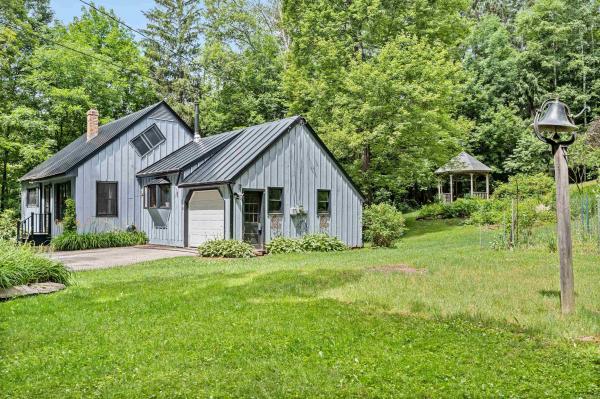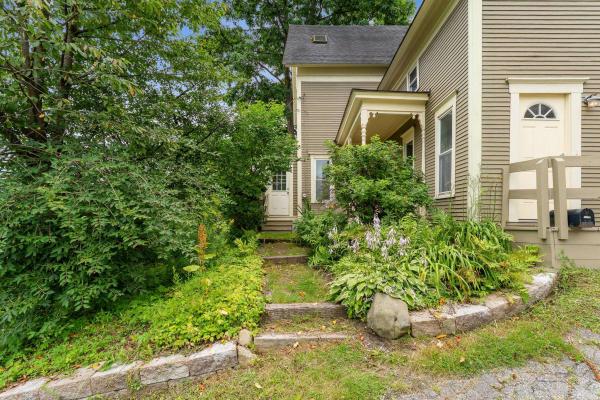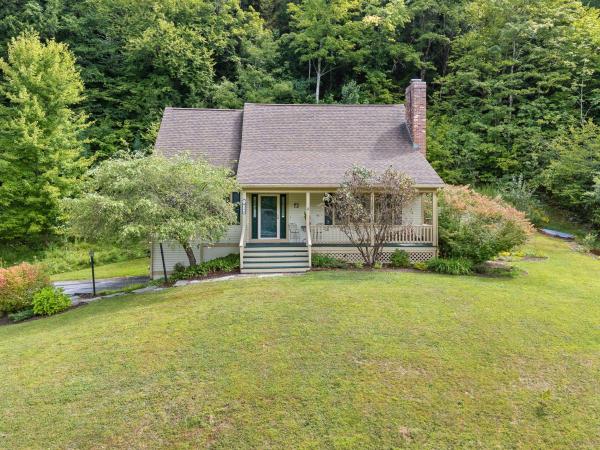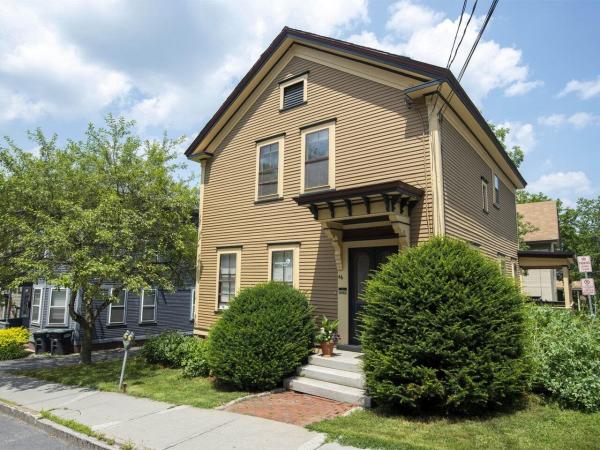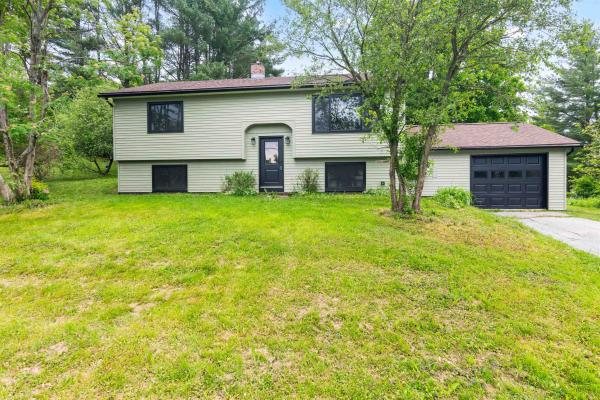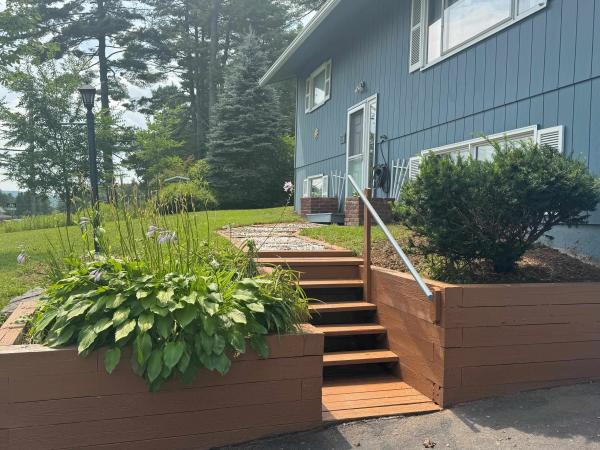Nestled in a beloved Capital City neighborhood, this well-built L-shaped ranch is being offered for the first time by the family of the original owner. Constructed by renowned builder Harold Howes, the home offers the ease of one-level living in a serene and spacious setting. The main living areas include a sunny front living room, a formal dining room, and a cozy den with a charming brick fireplace - perfect for gatherings or quiet evenings at home. The kitchen features a pantry and easy access to the oversized two-car garage through a practical mudroom. Down the hall, the bedroom wing offers a primary suite with double closets and an en-suite ¾ bath, along with two additional bedrooms and a full bathroom. The lower level is full of potential, with large windows across the rear elevation, ideal for creating a recreation room, gym, hobby space, or additional storage. This level also includes a large walk-in cedar closet and a dedicated laundry room. An efficient propane-fired hot water heating system with nine zones keeps the home comfortable year-round. Water is provided by a drilled well, and the home is connected to city sewer. While the home has been lovingly maintained, it’s ready for your personal touch and updates. This is a rare opportunity to make your mark on a quality home in a sought-after location.
Step into a Legacy of Hospitality and Modern Comfort at 1824 Paine Turnpike South Imagine living in a home where history and modern elegance intertwine seamlessly. Built on the storied site of the Italian Pleasure Club, this property once served as a vibrant social hub for Barre’s community. Today, those echoes of warmth and connection continue in this beautifully designed home, crafted in 1975. At the center of the home, a chef’s kitchen awaits your culinary adventures. Equipped with two Viking gas stoves, a Sub-Zero refrigerator, and a wet bar, it's perfect for hosting gatherings or enjoying intimate family dinners. The warmth of rich hardwood floors and custom built-ins adds a layer of quality and care throughout the home. The fully finished walkout lower level offers versatility, featuring an additional bedroom, a cozy family room with a stone fireplace, and space for a den or office. Outside, relish serene water views of Berlin Pond, and explore nearby walking trails, kayaking, and canoeing. Conveniently located near I-89, CVMC, and downtown Montpelier, this home offers both tranquility and accessibility. Don't miss this rare opportunity to own a piece of history that provides both modern luxury and a deep sense of community. What memories will you create here?
This spacious and well-maintained 4 bedroom, 2 3/4 bathroom home sits on a generous .9-acre lot in a highly desirable neighborhood, just minutes from the hospital and easy interstate access. The heart of the home features a bright, open-concept kitchen, living, and dining area, perfect for gathering and entertaining. The private primary suite includes its own en-suite bathroom, creating a relaxing retreat. An additional bathroom is located on the first floor, and there’s a 3/4 bath in the finished basement, offering flexibility for guests, a home office, or recreation space. All bedrooms are conveniently located on one level—ideal for easy living. Recent upgrades include a new roof, new windows, and new flooring throughout, offering modern comfort and peace of mind. Step outside to your private backyard oasis featuring an expansive deck that leads to a heated in-ground pool. With its unbeatable location, updated features, and expansive yard, this home offers the perfect blend of comfort and convenience.
Step into timeless style and turn-key comfort with this impeccably maintained 3-bedroom mid-century modern ranch. Blending classic design with architecturally consistent updates. This home features a thoughtfully renovated kitchen with stainless counter and chef's stove highlighted by striking red Marmoleum tile that bring warmth and a pop of color to the heart of the home. The living room features a beautiful mid-century modern fireplace with a raised stone hearth. The converging corner window with views and and a new front door honor the home's original character in style and quality. The birch hardwood floors provide warmth, clean lines, and durability that are getting harder to come by in new builds or renovations. The basement has a bonus room currently used as a studio and office. Every detail has been cared for - no stone left untouched - from the foundation to the roof, with all major systems updated and maintained. Full List of improvements available. Move-in ready and built to stand the test of time. Open house Saturday August 16th 10am -12pm.
Tucked away in a serene, wooded setting, this charming 4-bedroom, 2-bath Cape-style home offers both comfort and character. Surrounded by beautifully landscaped gardens, you'll find a delightful mix of perennials, fruit trees, blueberry bushes, and a thriving vegetable garden. Enjoy peaceful afternoons in the gazebo, the perfect spot to relax with a glass of iced tea and take in the garden views. A well-sized garden shed provides convenient storage for tools and outdoor equipment. Step through the attached garage into a spacious, well-appointed kitchen with ample cabinetry and counter space—ideal for both everyday cooking and entertaining. Warm wood floors and abundant natural light create a welcoming atmosphere throughout the home. The open-concept layout flows into a cozy dining and living area, featuring a wood stove with an exposed brick chimney. The main level includes two bedrooms and a full bathroom, while the second floor offers two more spacious bedrooms and an additional bath. The lower level provides generous storage space along with a dedicated laundry area. Located just minutes from Montpelier and Northfield, this peaceful retreat offers the perfect blend of privacy and convenience. Don’t miss your chance to make this hidden gem your home!
One of a kind 5 bedroom home with a one bedroom efficiency apartment. This classic Montpelier home has been renovated from the studs out. You name it, it’s been updated–and in the right way. Insulation, windows, electric, plumbing. Bathrooms, kitchens, floors, roof, paint, furnace, and more! A large kitchen and a formal dining room (you don’t have to be formal) are on the first floor, along with a living room and a pellet stove. Four bedrooms upstairs, plus a full bathroom. Then, and you’re going to like this–the third floor is an entire primary bedroom floor. Spacious bedroom with its own bathroom. Give yourself a little space for when you want to be alone. For watching movies and writing poetry, that is. The apartment is a real gem. It’s not big, but it’s in good shape and it ALWAYS rents. Most recently it was getting $1100 a month. Or, if you want a first floor bedroom, it could easily be incorporated back into the main house. Driveway parking is behind the house, and works for 2-3 cars. Super convenient to downtown Montpelier’s stores, restaurants, and the schools. Lots of space means lots of options! Zillow implies that this is in a flood hazard area. It is NOT in the 1% flood hazard zone.**See 3D Matterport tour**
Don’t miss this move-in ready 3 bedroom home in Berlin! The open layout is ideal for the everyday hanging out that we all do, as well as for entertaining. Kitchen features updated appliances, granite countertops, and refreshed cabinets. A stone hearth and wood burning fireplace provide an appealing focal point in the large living room--a crackling fire is going to feel just wonderful before too long! The first floor continues with a primary bedroom suite, including a private bathroom and a large closet. Laundry is also on the first floor. Two surprisingly large bedrooms and a full bathroom make up the second floor. These bedrooms have good closet storage space, and kneewall storage for convenient seasonal storage. Head all the way downstairs and make good use of the bonus room–ideal for exercise, games, movies, and more. Oversized 2 car garage to pamper your cars, too! So far, you’ve got a great house. The outside is where this home really stands apart. It has a great covered front porch, and then a very large, wraparound back deck. You get all the privacy and outdoor living that you want, no matter the weather, or where the sun is in the sky. Stone steps, and exquisite landscaping too! Very convenient to the hospital, Berlin Corners, 89, and just a few minutes away from downtown Montpelier or Barre. And, I know we all want to shop local, but for a minute, imagine having a CVS just down the road. For last minute scrunchies, Goldfish, or birthday cards. 3D Matterport Tour.
Easy living in this lovely contemporary with an open, flowing floor plan. Located in a desirable neighborhood with easy access to shopping, restaurants, and schools. The covered front porch welcomes you inside this sun-lit home brimming with attractive updates including new flooring throughout, renovated kitchen & baths, fresh paint, and a brand-new sunroom addition, and new back deck! The living room features a vaulted ceiling with skylights, along with a fireplace, and opens to the remodeled kitchen highlighted by a large kitchen island and new stainless appliances, cabinets, and custom counters. The spacious primary bedroom suite boasts a remodeled full bath with a double sink vanity. A second bedroom and a 3/4 bath with custom tiled shower complete the first floor. The lower level offers plenty of flexibility with additional finished space, ideal for a family room, craft area, or rec room, along with a half bath and laundry. A sparkling in-ground pool with new pump and filter beckons on these hot summer days. Double car garage with direct entry. With a new roof, boiler, hot water tank, breaker panel, and heat pumps for both heating & cooling, you can have peace of mind knowing that the major updates have been handled. Professionally landscaped lot with abundant perennial gardens. Coveted U-32 School District and so convenient to I-89. Move right in!
Exceptional opportunity awaits in this gem of a property in the heart of vibrant Montpelier. Originally a single-family residence, the property is currently used as prime office space with easy access and excellent exposure. Ideal for private offices, an owner-occupied home business, or your future home. Lovingly restored and cared for, the charming interior houses 3 tenants in beautiful light-filled office spaces along with a common kitchen and two remodeled baths. Luminous hardwood floors on the first floor, along with custom built-in shelving and cupboards. Exterior features off-street parking, attractive landscaping, freshly painted historical paint colors, and a lovely, covered porch. Walkout basement with storage space. Currently zoned commercial, this property can easily be converted to a single-family residence with a change of use permit. Not in the flood zone. Conveniently close to all downtown amenities. Much to love here whether it's your future office, investment property, or home!
Completely renovated and finished in May 2025, this beautifully updated and new Barre Town home offers modern comfort nestled deep in a quiet neighborhood on a nice, manageable lot. This home features owned solar panels, imagine this...no heating or electric bills! With 4 bedrooms and living spaces on both levels, the layout is ideal for flexibility. Enjoy cooking in the brand new kitchen featuring quartz countertops, electric stove, gorgeous backsplash, soft close drawers and designer pull outs with internal cabinets for trash and recycling, brand new and high tech appliances. and kitchen island. Relax in the bright 4-season porch or cozy up in the finished basement, which includes a new bathroom, and washer/dryer hookup. The home boasts new Andersen windows, solid wood doors, recessed LED lighting, and a slate tile entry. Energy-efficient touches include owned solar panels, electric baseboard heat, electric hot water, and a generator feed. An attached garage with a mudroom entry adds convenience. The upstairs bath includes a dual sink and Bath Fitter tub with warranty, while the primary bedroom features a large closet. With new vinyl siding, new gutters, and public water/sewer, this move-in ready home combines quality updates with everyday ease, truly a home you can move into and live comfortably without worry of needing upgrades or fixing anything! The house is a blank canvas, simply bring your own taste and colors to make this yours!
Welcome to 28 Mansfield Lane in Berlin—a place where comfort, style, and flexibility come together. This spacious 3-bedroom, 3-bath townhouse offers nearly 2,500 sq ft of thoughtfully designed living space across three levels. Built in 2007, it’s the kind of home that just feels right the moment you walk in. The main level invites you in with an open-concept layout and beautiful hardwood floors that make the living room feel warm and welcoming. The eat-in kitchen is perfect for casual meals or catching up over coffee. A first-floor bedroom and full bath offer ideal space for guests, aging in place, or one-level living. Upstairs, two bright and sunny bedrooms and another full bath create a peaceful retreat at the end of the day. The finished walkout basement adds even more possibilities—with a cozy den, a bonus room/office space with a closet for additional storage, a third full bath, and direct access to a covered patio perfect for morning coffee or quiet evenings outdoors. Or enjoy your morning coffee from the new front porch! Tucked in a quiet location yet close to I-89, shopping, dining, CVMC, and Barre’s downtown, this home offers the best of both worlds. Whether you’re just starting out or simplifying your next chapter, 28 Mansfield Lane is a place to truly call home.
Nice family home with lots of space inside and out. Main level features 3 bedrooms, full bath, open Living/dining/kitchen, and bonus room with access to front porch and beautiful private back deck overlooking back yard and wooded hillside beyond. Lower level has oversized 1 car garage leading to large mud room, full bath, and 2 other rooms that can serve as BR's, guest rooms, or offices, and utility/laundry room. Only a few minutes to downtown Montpelier and I89 and also very convenient to Central Vermont Medical Center, Hunger Mountain Coop, shopping, and Barre. House sits well above road for added privacy and has some views to the south-east from front deck/porch. Nice clean dry lower level with no history of water issues. Finished bonus room addition above garage gets tons of natural light and provides access to both decks. Rear deck is very private and offers plenty of space for outdoor living and dining with stairs down to generous lawn, landscaped yard, and wooded hillside beyond. This home is also very energy efficient and well insulated resulting in low heating costs and low carbon footprint. Heat pump mini-split system provides AC for those hot summer days. Upstairs full bath recently renovated with ceramic tile floors and tub surround. House could use some cosmetic updates but has been lovingly maintained so feel comfortable updating as time and energy allows. Come have a look at this solid, well built Montpelier home priced to sell.
© 2025 Northern New England Real Estate Network, Inc. All rights reserved. This information is deemed reliable but not guaranteed. The data relating to real estate for sale on this web site comes in part from the IDX Program of NNEREN. Subject to errors, omissions, prior sale, change or withdrawal without notice.



