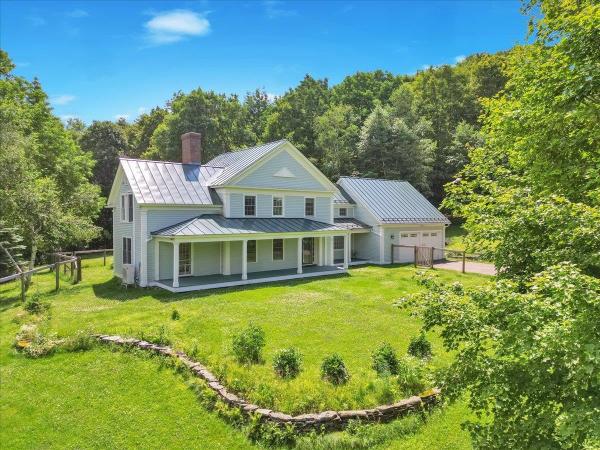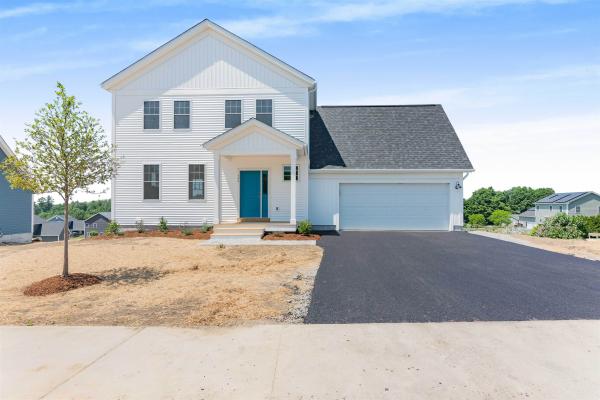Beautifully crafted Colonial on 3.53 private acres with sunrise views of Mount Mansfield and seasonal sunsets over Lake Champlain and the Adirondacks. Filled with natural light, this 3-bedroom, 2.5-bath home by Connor Construction features wide pine floors and a sunny living room with a woodstove and built-ins. The spacious kitchen offers custom cherry cabinets, a center island, and generous storage. A formal dining room, decorative fireplace, and well-appointed mudroom add both charm and functionality. Upstairs, the expansive primary suite includes a cozy sitting area, radiant-heated European-style bathroom with double vanities, tiled shower, soaking tub plus a peaceful enclosed sunporch with mountain views. Two additional bedrooms, a guest bath, and a convenient laundry room complete the second floor. A bonus room above the mudroom with its own separate entrance is perfect for a home office or guest suite. The lower level includes a utility room, storage space, a workshop area, and a game room. Outdoor highlights include a covered stone patio for grilling and dining, a spacious front porch for relaxing, extensive brick, walkway, stone wall, flower and vegetable gardens, and a shed. Additional features include owned solar panels and access to 80 acres of common land with trails. All just 30 minutes to Smugglers’ Notch and Burlington—this is a truly special Vermont retreat!
Welcome to Sterling Homes' newest micro development in sought-after Jericho location! Offers low maintenance living with all new construction and energy efficiency. The Allen Plan is a colonial style home, featuring three bedrooms, three bathrooms, two car attached garage and quality finishes throughout. Other plans and designs available. Enjoy entertaining guests in your open concept living area complete with 9’ ceilings, abundant windows and plenty of natural light. The kitchen comes with quartz countertops, stainless appliances, gas cooking & a center island. A slider door leads out onto an optional back deck and green space. On the main level you'll find an open concept kitchen and dining as well as a spacious living room, half bath and a mudroom entry from the garage. Upstairs are 3 bedrooms including a primary bedroom with ensuite bathroom and walk-in closet. Space above the garage could be finished as a bonus room or office. The basement has egress window, a laundry area and allows for future finished space including a potential office. Photos are likeness only.
© 2025 Northern New England Real Estate Network, Inc. All rights reserved. This information is deemed reliable but not guaranteed. The data relating to real estate for sale on this web site comes in part from the IDX Program of NNEREN. Subject to errors, omissions, prior sale, change or withdrawal without notice.




