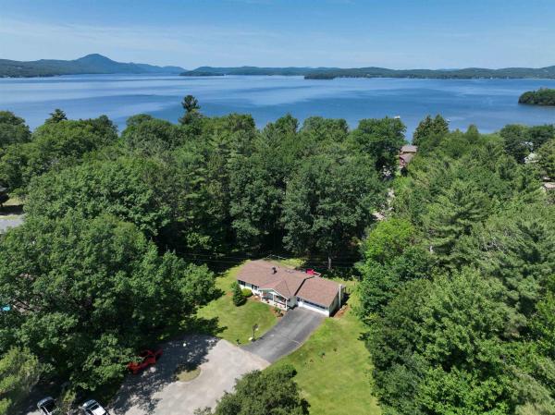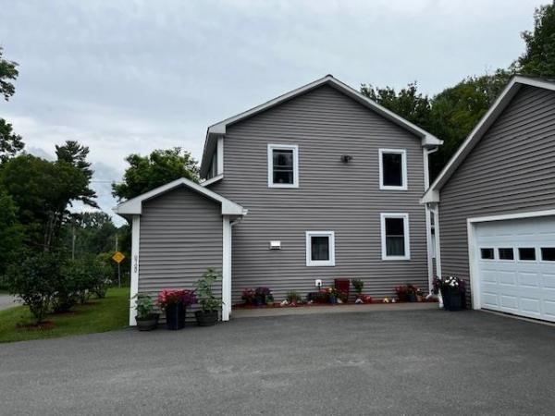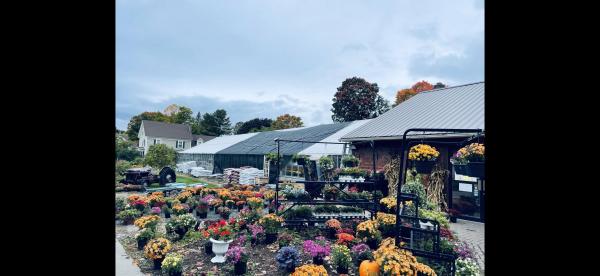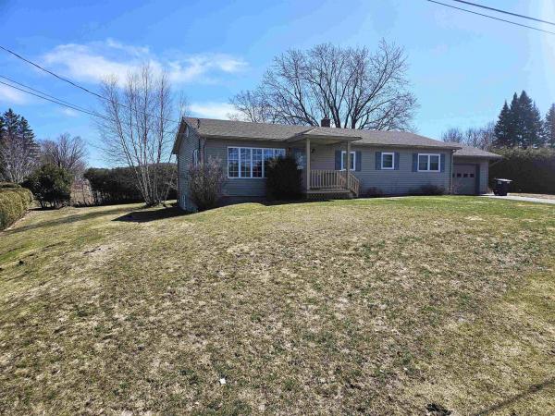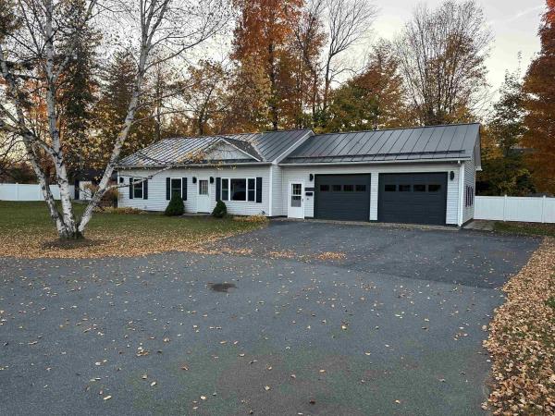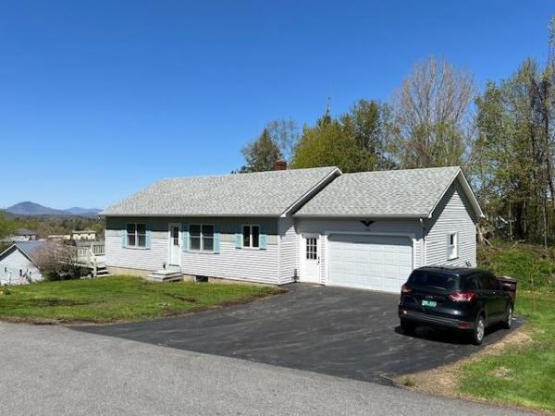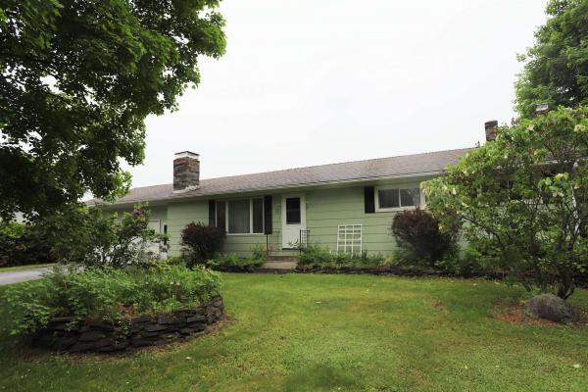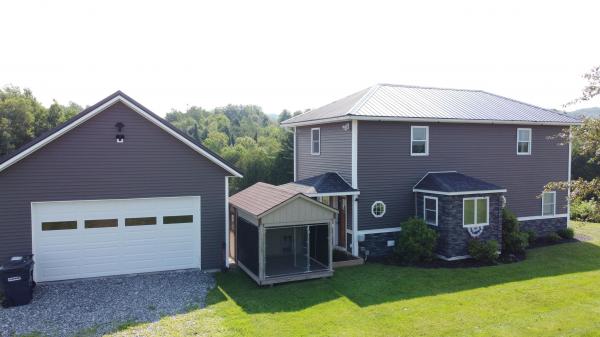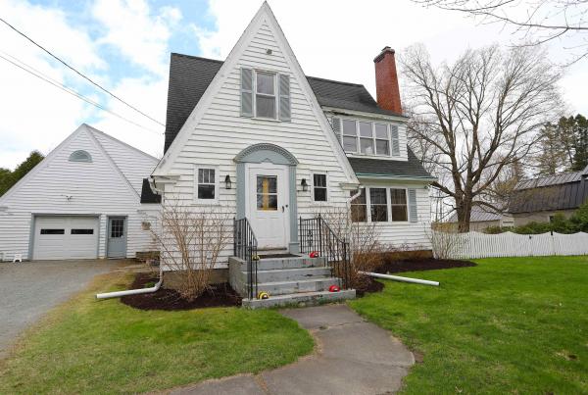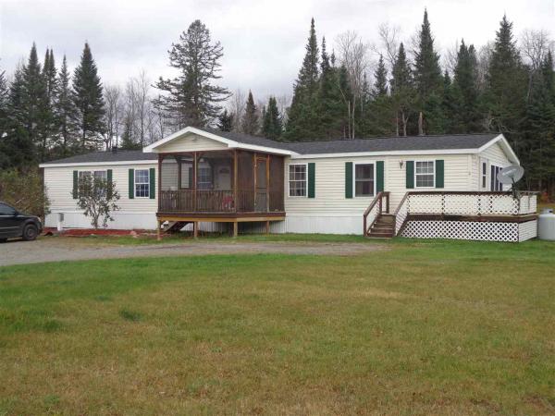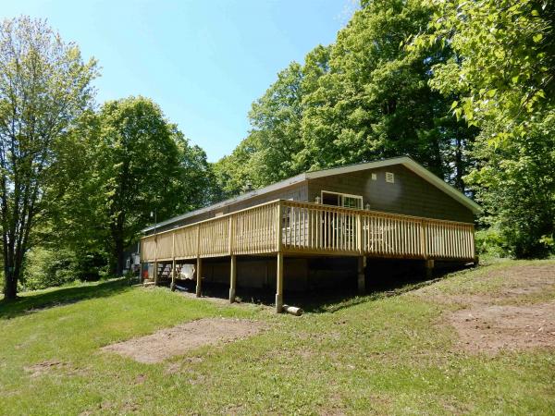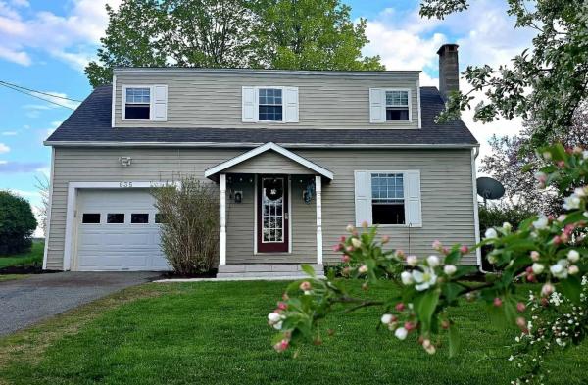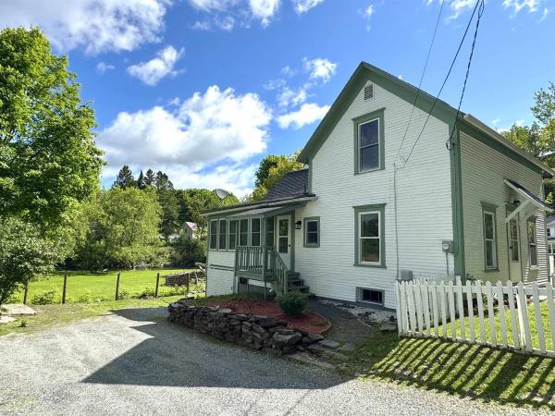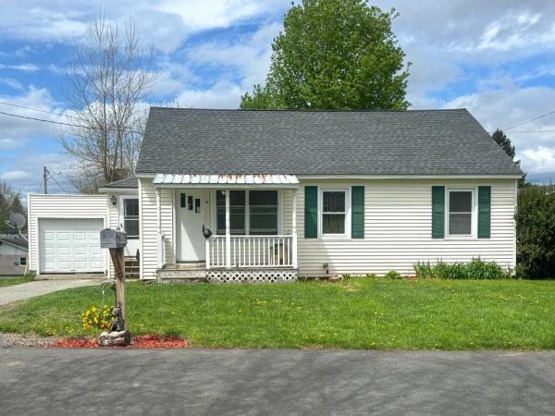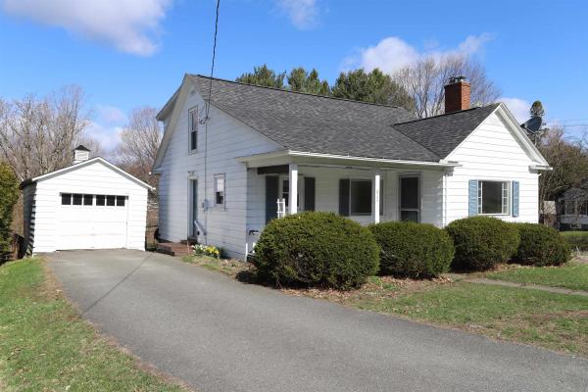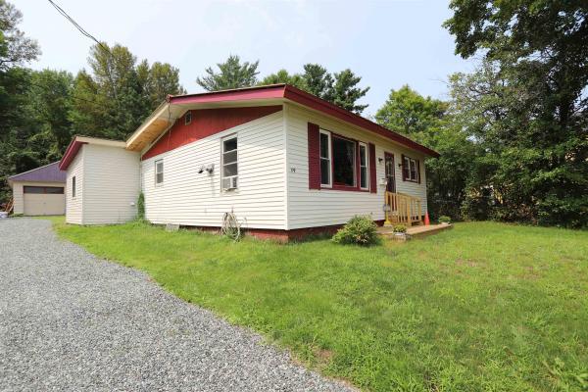Located at the very end of Stagecoach Drive in Newport Vermont is where you will find this amazingly updated ranch home with a 2 car attached garage. The large lot offers an open front lawn, a mix of open & shade in the rear with a dog fence, lovely forest & mature blueberry bushes. The inside has fresh paint, all new flooring & renovated kitchens & baths. The kitchen is open to the dining room which has skylights which fill the rooms with light. The living room is large & offers an oversized south facing window. The main floor has 3 bedrooms & a full bath. The bedrooms are nicely sized. Head downstairs & you will find a huge family / rec room as well as an office / den which the prior owners used as a 4th bedroom & your furry friends will love the catio. There is also a storage area & direct access from the garage to the house. A gracious rear deck offers a great space to enjoy the backyard & a power awning provides shade. While this lot is in a neighborhood you will see a surprising amount of wildlife. With this great location you are minutes to downtown Newport, the interstate, the hospital, restaurants, Walmart, Price Chopper & Green Mountain Natural. For those with recreational interests the conserved Bluffside Farm is located right across Bluff Road which gives you access to wonderful walking, running, biking, snow shoeing & Nordic skiing paths & also connects to the recreational path & Memphremagog Trails Nordic Skiing & Mountain Biking Trails. Showings start 7/7
This property will check nearly all of your boxes. 3 bedrooms (one on the main level), 2 full baths, detached 2 car garage, 6.13 acres, yard & garden space and so much more! Constructed in 2017 and it still shows like it's new. The main entry brings you into the open dining/living space, kitchen and finally the primary bedroom and bath. Upstairs are 2 more bedrooms, full bath and laundry. The mechanicals are conveniently located in the mechanical room and consist of a propane boiler (radiant heat), 100 amp electrical service, backed by a 14kW Generac standby generator and a water softener. A mini split for a secondary heat source and air conditioning. Paved driveway to the garage and a wrap around back deck overlooking the John's River. Minutes to area schools, restaurants, North Country Hospital, and the bike path.
Multiple opportunities for your in-home business. Formerly a florist shop and greenhouses located near a main city intersection. Retail store area located off Elm St. where there is plenty of on street parking available. Private drive and entrance for the residence off Sias Ave. Combined living and commercial area of 5178 sq ft. make this 4 bedroom, 2 bath home that rare perfect in-home business. New roof, July 2024. Main building needs a fresh coat of paint. Greenhouse between the main retail area and connecting building has collapsed due to snow load. Sellers will remove debris in early spring.
Spacious and well-maintained 4-bedroom ranch in the charming Village of Derby Line. Enjoy easy one-level living with an open, flowing floor plan, ideal for both daily comfort and entertaining. The main level features an updated kitchen, formal dining room, large living room, 4 bedrooms, and a full bath with double vanity. The partially finished lower level offers even more space with a family room, den, office area, laundry room, and ample storage space. Additional highlights include a 1-car attached garage, a large back deck (14'x25'), covered front porch, and a 10'x14' detached shed. This home features vinyl siding, many vinyl replacement windows, and is serviced by oil baseboard hot water heat (System 2000 boiler), public water, and a private septic system. The private, spacious backyard is surrounded by mature trees and hedges, offering seclusion and peace on a quiet dead-end street. Located in a desirable neighborhood, just a short walk to Derby Elementary School, Baxter Park, the library, and other village amenities. This property is efficient, easy to maintain, and offers great value in a sought-after area—come take a look today!
This beautiful single-family home perfectly blends comfort and style. Step inside to find an open living area with impressive cathedral ceilings, offering a bright and welcoming space perfect for both entertaining and relaxing. The home features two spacious bedrooms and two full bathrooms, including a peaceful primary suite with a private bath for your convenience. Spend quiet mornings on the screened-in porch or host friends on the patio deck, in the comfort of a fenced backyard that provides security and privacy. Additional benefits include an attached garage and a storage shed for your extra belongings. Located just 0.5 miles from both North Country Hospital and Newport City Elementary, and moments from Gardner Memorial Park, this home offers both convenience and tranquility. Take the next step toward effortless living—schedule your private showing today and experience all that this exceptional property has to offer!
If you've been looking for a move in ready affordable home in Derby, here is your chance. A nice well-kept ranch style home in Derby Line with many recent updates. There is an open kitchen/dining/living area with cathedral ceilings and a lot of natural light that leads to a large deck with great mountain views. The remainder of the main floor is the primary bedroom with a newly remodeled primary shared bathroom with heated tiled floors, a laundry area, and plenty of storage. The basement area is roughly 90% finished with a sitting area around the wood stove and a spacious family room with a propane gas stove. Also, in the finished basement area you will find a 3/4 bathroom, a second bedroom, and a large spare room that can be used for a home office, weight room, or wherever your imagination takes you. Recent improvements include the remodeled bathroom, primary bedroom flooring, basement flooring, a new heat pump style hot water heater, updated hearth area around woodstove, as well as fresh new paint throughout. There were a couple large trees that were also removed from the rear side of the home. This property is in walking distance to the village amenities which includes stores, bank, park, and school.
3-bed, 2-bath ranch home in a premier neighborhood with over 2500 square feet of living space. This home features an attached 24' x 25' garage providing 2 bays for additional parking/storage, a fully enclosed, three-season porch, two slate fireplaces with electric inserts, newer Maytag washer/dryer units and primary bedroom with attached half-bathroom. Partially finished basement with bulkhead, living/den area, bar, office space, and rec room currently utilized for billiards. Recent renovations include new vinyl floors, a freshly painted interior/exterior, and weatherization of attic space/basement. Approximately 30 minutes to Jay Peak, and within walking distance to North Country Hospital/High School, Prouty Beach, The East Side Restaurant & Pub, Kingdom Racquet & Fitness, and many other local amenities. Serviced by public water/sewer, and an oil-fired, baseboard hot-water system.
Modern and efficient Derby home on 4.81 acres, consisting of 2 lots. The second lot, 2.57 acres has a wastewater permit in place. Built in 2014 with top quality materials, this 2 bedroom 2 bath home with detached garage (28'x22') has super easy access to the VAST and VASA trail systems. The main level features a kitchen/dining room, breakfast nook, living room and a 1/2 bath with laundry. The upper level you'll find 2 generous sized bedrooms and a full bath. The back deck offers a private space for entertaining or relaxing. Heated by 2 propane Rinnai heaters, serviced by a shared drilled well, private septic, 100 amp electrical service and Comcast/Xfinity cable. Low-maintenance vinyl siding and a durable metal roof ensure easy exterior upkeep. A quick 5 minute drive to North Country Hospital, schools and downtown Newport. This move in ready home will more than exceed your expectations, schedule an appointment to see it today.
Located in a convenient in-town setting, this charming and well-built home offers the perfect blend of original character, thoughtful updates, and unbeatable value. Enjoy the ease of nearby shopping, schools, and town amenities. Inside, the home features beautiful hardwood floors throughout, a formal living room with pocket doors and a cozy propane fireplace, and a formal dining room with built-in cabinetry. The updated eat-in kitchen includes stainless steel appliances, and the sunroom offers access to a stamped concrete patio, ideal for relaxing or entertaining. The main level also includes a spacious foyer, a half-bath, and a versatile bedroom/home office. Upstairs, you'll find 3 additional bedrooms, a full bathroom, and generous closet space. An oversized garage (24'x44') provides ample storage and flexible space—perfect for a workshop, studio, or home business. Situated on a level half-acre lot, the property offers a spacious backyard for gardening, play, or simply enjoying the peaceful setting—with raspberry bushes and views of nearby grazing buffalo adding a unique country feel in a town setting. Key updates made in 2018 include: 2 variable-speed York propane furnaces (set up for future central AC), plumbing, wiring and spray-foam insulated attic for energy efficiency. While the exterior paint could use a refresh, the home is priced accordingly, making this a fantastic opportunity to own a home full of charm and potential in a sought-after in-town location.
Opportunity Knocks In Derby!! 2 unit manufactured home with small barn with water has multiple uses for an at home occupation. The 2 unit home is non owner occupied with tenants. Such potential , make money before you leave to go to your regular job!!All town and state permitted with lovely frontage on the John's River with walking paths throughout. Detached 2 car garage and borders Canada. FHA compliant tie downs and skirting. On slab qualifies for 3.5% down or 5% down loans. This home could also be single family home. Multiple Dog Kennel included. Large field area for horses or livestock.
Country living could not get any better-living and playing on 10.8 acres of open field and woods. A row of maples lines the road frontage and there is a pond for morning strolls to watch the ducks floating there or taking a quick dip to cool off. Come enjoy living in Derby just minutes from the business district of restaurants, grocery stores, banks, churches, drug store and even a Walmart. This home started as a mobile and was totally gutted and added to making 3 spacious bedrooms, living room, dining/family room, bonus room, kitchen and 2 baths. You will enjoy morning coffee or afternoon cocktails on the newly completed wrap around back deck. The oversized garage offers cover for your vehicle or toys and workshop areas. VAST and VASA trails are close by plus cross country ski trails. You can live, enjoy nature and play here!
Well cared-for, 3-bed, 1-bath home situated in a desirable neighborhood. Level, .42 acre lot with town-maintained road frontage, and within walking distance to Baxter Park, Derby Elementary School, the Haskell Opera House, and local amenities. On the first floor is a spacious living area with a hearth/wood-burning stove providing additional heat, dining area, and kitchen. Upstairs are 3 bedrooms and a recently renovated full bath, with original yellow pine floors throughout. Attached, single-bay garage provides additional parking/storage. In the backyard is an exterior shed for equipment/tool storage, and a newly poured, stamped concrete patio. This home has original hardwood floors throughout majority, and vinyl siding/windows. Serviced by town water, private septic, and an oil-burning, hot air furnace. This charming property offers the perfect combination of low maintenance/affordability. Well worth a look today!
Situated in-town along the river, this modern Cape-style home offers the ideal balance of convenience and comfort. Featuring three bedrooms, one full bathroom, and 1,146 square feet of living space, the property combines functionality with a warm, welcoming atmosphere. A private driveway leads to an enclosed porch, providing a well-appointed entryway into the home. Inside, the main level includes a delightful kitchen, a spacious living room, one bedroom with a closet, and a full bath. The second floor features a generous primary suite, an additional bedroom, and a versatile bonus room—perfect for a home office, hobby space, etc. The unfinished basement presents additional potential for expanded living space or can be utilized for storage or rental purposes. Sitting on a 0.09-acre lot with access to public water and sewer, this home is a rare opportunity for convenient, in-town living. Close to downtown, Lake Memphremagog, and local amenities—this home combines comfort, charm, and location.
This cozy cape is situated on an interior corner lot in a neighborhood setting. Walking into the house there is access to the attached one-car garage and a fenced-in backyard. The mudroom entry leads into the kitchen, which is open to the dining and living areas. There is a hallway from there leading to the basement, a full bath, and two bedrooms. Two bonus rooms are upstairs while the full unfinished basement offers plenty of room for storage and utilities. This lovely home is close to school and a park with lots of fun amenities.
Charming and spacious 4 bedroom 1 & 1/4 bath village home with a fenced in backyard and covered front porch. There are 2 large bedrooms on each floor, a full bath on the first and a 1/4 bath in the basement. Many updates to the home to include a shingled roof, laminate flooring, vinyl windows, paint and so much more. Hardwood flooring in one bedroom and the living room along with a brick fireplace and woodstove. Much of the original character and charm throughout. The basement is unfinished with the potential for expanded living space. Oil fired hot air furnace, electric water heater, town water and sewer. Walking distance to town amenities, the Haskell Opera House, Baxter Park, etc... You won't want to miss this move in ready home. The garage/shed in need of some tlc which may prevent some types of financing however priced accordingly.
This year-round, 3-bedroom home offers views overlooking beautiful Lake Memphremagog and downtown Newport, VT. Experience the feeling of living at the lake without the expensive lakefront taxes. The main level features an open kitchen/dining area, living room, mudroom with laundry, 3 bedrooms and 2 baths. The sellers have recently finished the all new primary bedroom suite & ¾ bath. City water & sewer, oil hot air furnace, wood stove in the living room, 2 propane heating units (not currently installed but sellers will leave for new owners), several Pella vinyl windows, 2 new pressure treated decks, Xfinity cable & high speed internet & much more. The detached garage & workshop is usable for storage and will require TLC in the future. This property is ideal for a handy buyer who is willing to complete the finishing touches and bring this property to its full potential. The Newport Marina is a short walk down the road where you have an option to purchase or lease a boat slip. This property has so much potential to become a profitable investment property to rent via Airbnb, VRBO, etc. if desired. Ideal location, just a short walk to downtown amenities & only a 25 min drive to Jay Peak Resort. VAST snowmobile trail runs on the property behind the house & VASA ATV trail access nearby. Enjoy 4 seasons of recreation and all that the Northeast Kingdom has to offer at an affordable price.
© 2025 Northern New England Real Estate Network, Inc. All rights reserved. This information is deemed reliable but not guaranteed. The data relating to real estate for sale on this web site comes in part from the IDX Program of NNEREN. Subject to errors, omissions, prior sale, change or withdrawal without notice.


