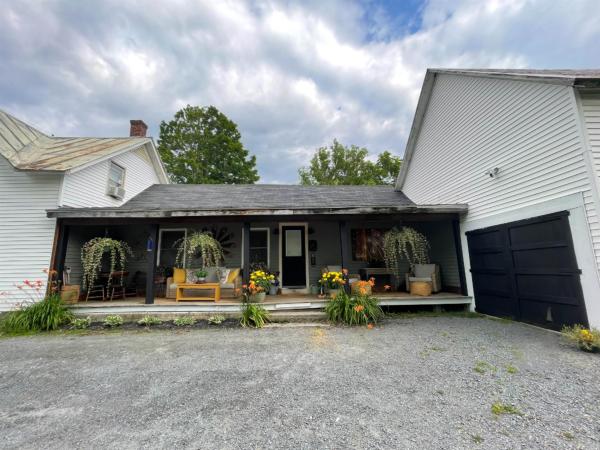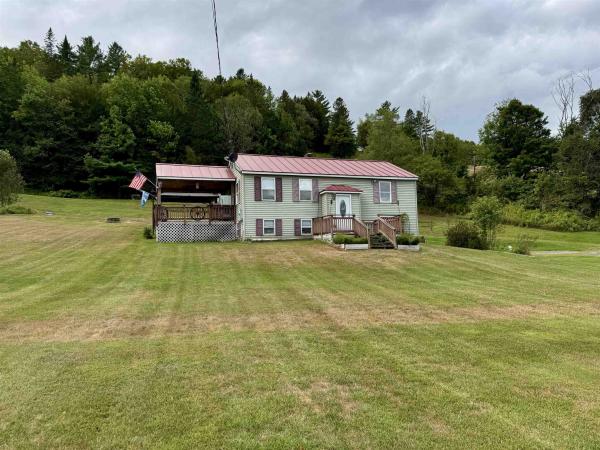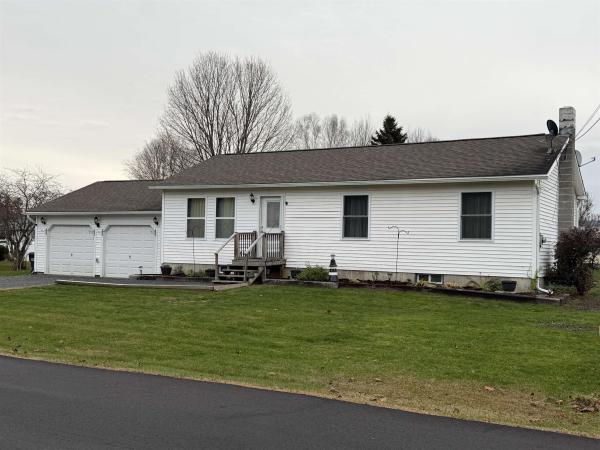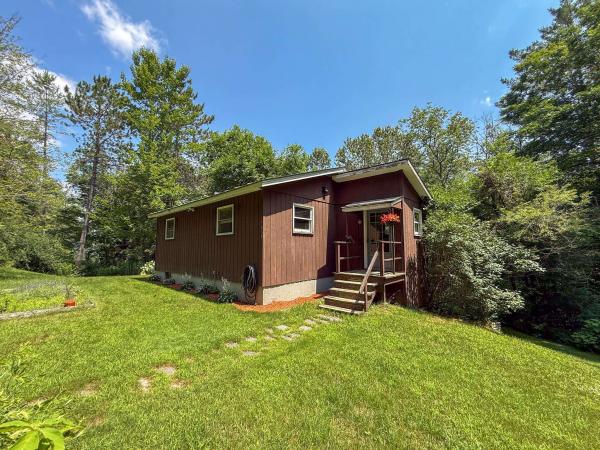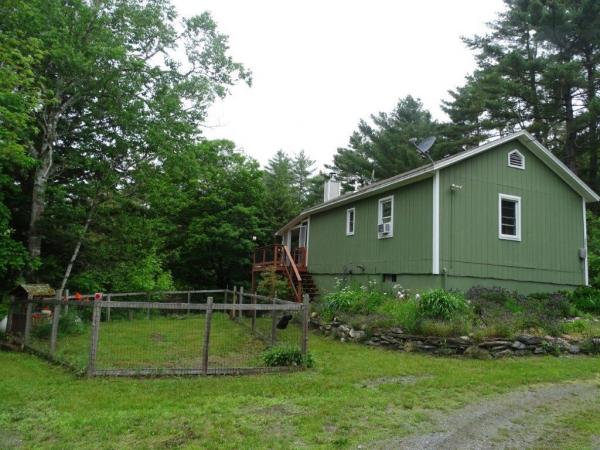Welcome to this charming 3-bedroom, 1-bath farmhouse nestled on a sunny .32-acre corner lot in the heart of Bradford. Offering 1,502 finished square feet, this home blends cozy comfort with practical features. A covered front porch greets you with classic New England charm, while the beautifully maintained interior showcases warm wood flooring, a vaulted ceiling in the living room, and farmhouse-style details throughout. The kitchen features solid cabinetry and updated flooring, opening into the dining room with shiplap accents and warm natural light. Enjoy the spacious green lawn, perfect for gatherings or pets, and take advantage of two outdoor storage buildings plus a separate workshop ideal for hobbies or home projects. Located just moments from I-91, grocery stores, restaurants, the post office, and local conveniences — this home is a perfect blend of rural charm and in-town access. A must-see for anyone seeking comfort, character, and community connection. Note: House is being sold "as is". Call and Schedule your showing today. Open House, Sunday, December 7th from 11:00 am to 2:00 pm.
Nestled in the scenic hills of Corinth, Vermont, 10347 Vermont Route 25 offers the perfect blend of comfort, charm, and countryside living. This thoughtfully designed Raised Ranch sits on 0.8 acres of open land with expansive lawn space, established flower beds, and beautiful mountain views. Step inside to discover 1,728+/- square feet of finished space, including two bedrooms, one full and one half bath, a recently renovated kitchen that exudes both functionality and style, a cozy den for unwinding, and a separate office for remote work or creative pursuits. Natural light pours in through generous windows, creating an inviting atmosphere throughout the home. Whether curling up with a book in the den, prepping meals in the stylish kitchen, or tending to your garden out back, this home makes every day feel like a retreat. Located close to the popular local ski area and not far from the local elementary school, the home offers convenience while still preserving the peace and privacy of rural Vermont. This is more than a home, it is a lifestyle built around fresh air, quiet mornings, and mountain sunsets. Call today to schedule your showing.
Location means so much! Welcome to this 3-bedroom, 1 bath home offering recent updates, comfort and convenience. This home is perfectlly situated near high school, parks and community amenities. The large level yard is ideal for gardening, play or relaxing!
Cozy and thoughtfully laid out, this ranch in Corinth offers comfortable main-level living with extra flexibility downstairs. Right as you enter from the breezeway, you’ll find a galley-style kitchen that opens nicely into a dining area featuring a fireplace and a comfortable living room, separated by a central staircase leading to the partially finished basement. On this same main level is one bedroom and a recently updated 3/4 bath. Downstairs adds even more versatility, a second bedroom, a great bonus space perfect as an additional living room, office, or gym area, plus laundry and utilities in the unfinished section, with convenient walk-out access under the wraparound deck. Outside, the level 1-acre lot includes garden beds, a picnic spot, and a handy detached 1-car garage. The location is ideal too, just minutes from the East Corinth General Store, town recreation area, and fire department, only about 10 minutes to Bradford, and an easy 35-minute drive into Hanover N.H and the Dartmouth College area. Come see what 455 Fairground Road in Corinth, VT has to offer you.
Here is a great little starter or retirement home. Very well maintained, move in ready. Great location in a small 3 house subdivision/neighborhood. 10 minutes drive to I-91, 25 minutes to Barre. Open floor plan on the main level leading out to a very nice screened in porch overlooking your back yard. The basement (other than the floor) is finished and was being used as an aditional bedroom. It has a walk out basement that leads to a covered patio with access to the back yard. The back yard is very unique with two levels. The main level is sloping to level, offering a great site for your fire pit and where your 12' x 12' shed with a 7'5" x 12'8" attached canopy is situated to store your lawncare accessories, etc. The lower level accessed by two trails leads down to what could be a 12'8" x 15' 6" livestock barn.
© 2025 Northern New England Real Estate Network, Inc. All rights reserved. This information is deemed reliable but not guaranteed. The data relating to real estate for sale on this web site comes in part from the IDX Program of NNEREN. Subject to errors, omissions, prior sale, change or withdrawal without notice.


