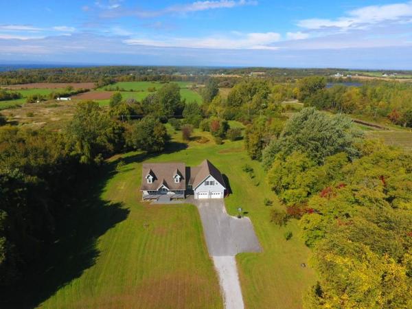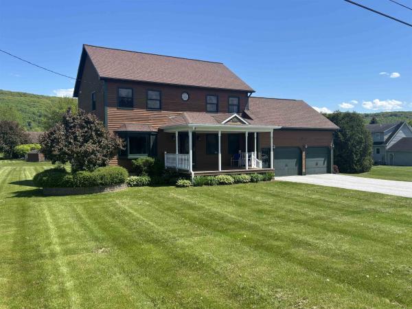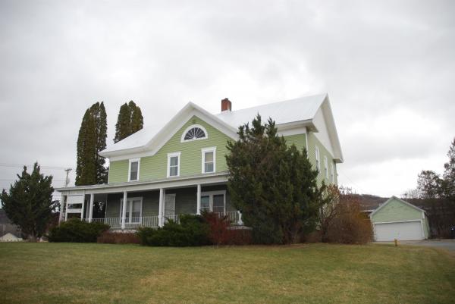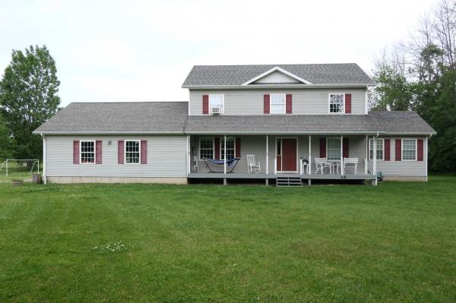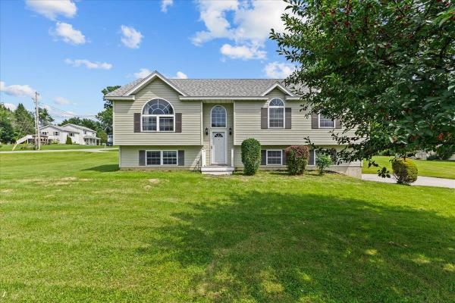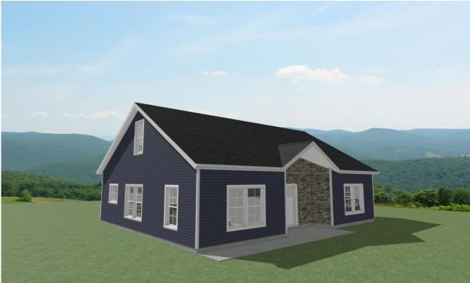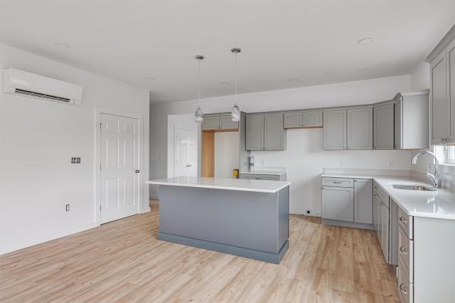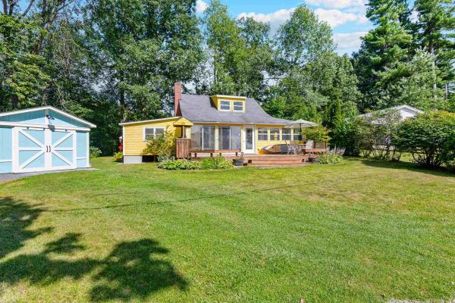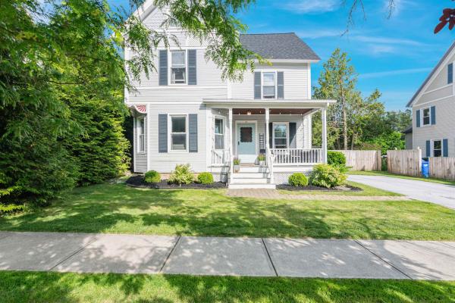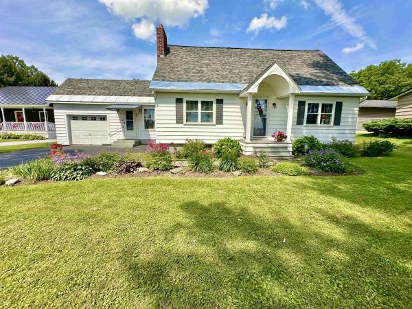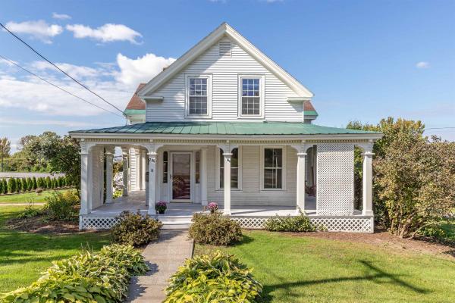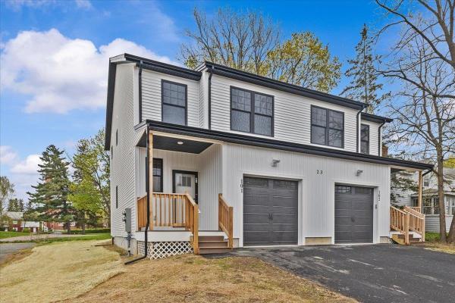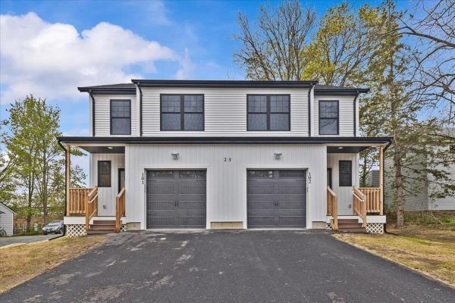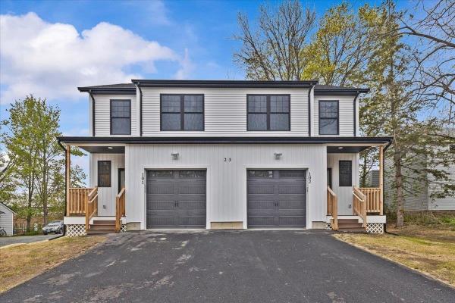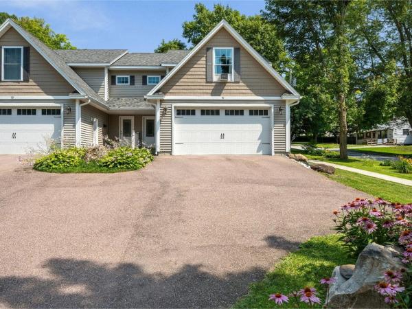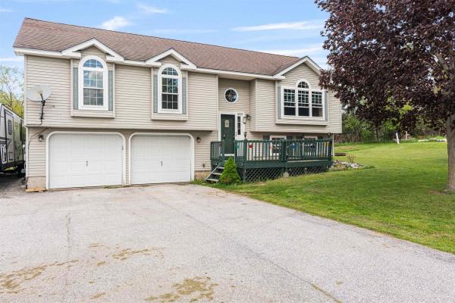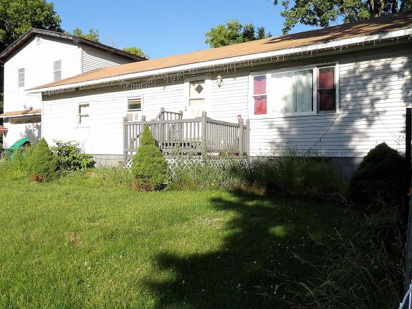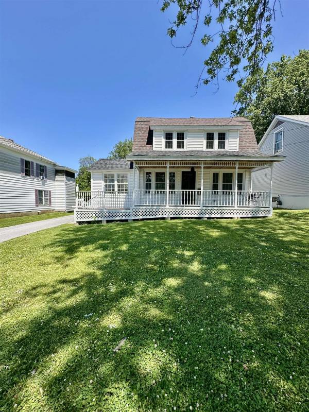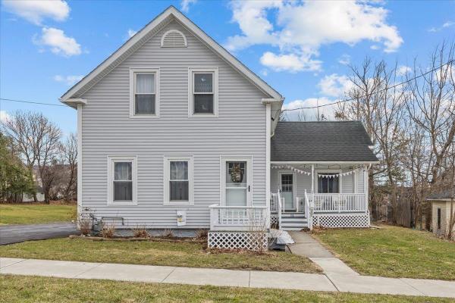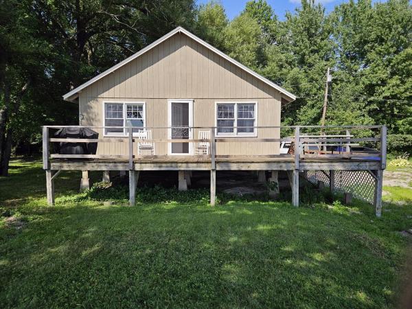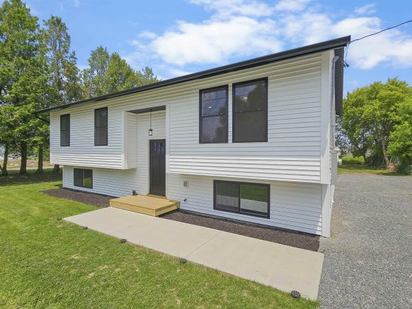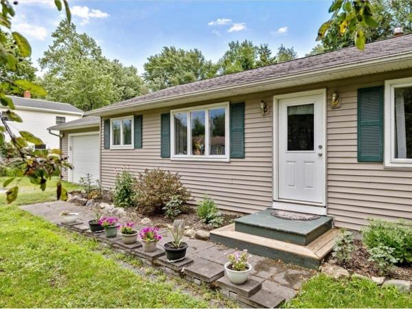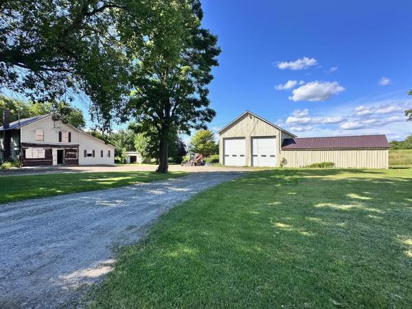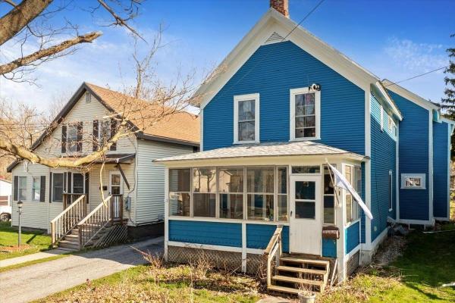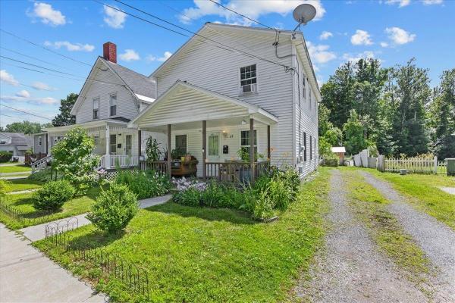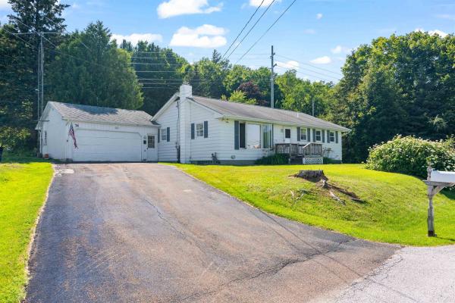Welcome to a unique opportunity to own a slice of Vermont paradise, just steps from the renowned Missisquoi Valley Rail Trail and a short distance from the serene St. Albans Bay. Whether you’re an outdoor enthusiast or looking for a tranquil retreat, this property offers the best of both worlds. Nestled on an expansive lot with lush wildlife, this property features an impressive variety of mature fruit trees and abundant natural beauty that will captivate nature lovers. Imagine waking up to the sounds of birds chirping and enjoying fresh fruit from your own backyard, with picturesque views all around. For those seeking development potential, the possibilities here are endless. With its large, versatile lot, 540 South Main St. offers excellent opportunities for expansion or subdivision, making it a smart investment in a rapidly growing area. Whether you envision creating your own family compound or developing multiple homes, this property is primed for the future. Located in the charming town of St. Albans, Vermont, you’ll enjoy the perfect balance of rural serenity with easy access to amenities, shopping, and dining in downtown St. Albans. Plus, with close proximity to the interstate, you’re just a short drive from Burlington and Montreal, making this a convenient location for out-of-state buyers looking for a peaceful escape without sacrificing convenience. Come experience the beauty, potential, and lifestyle that await, your Vermont dream home is closer than you think!
Welcome to this wonderful home in one of St. Albans’ most desirable neighborhoods, just steps from the Hard’ack Recreation Area, Aldis Hill, and the city pool. Enjoy year-round activities including hiking, biking, skiing, sledding, swimming, and more—all right outside your door. This spacious, well-maintained home offers the perfect blend of comfort, convenience, and charm. Greet guests from the expansive, beautifully crafted covered front porch, then step inside to discover a light-filled living room with bamboo hardwood floors and elegant French doors that open onto a serene easterly-facing composite deck. Enjoy sunrises and peaceful mornings overlooking the large backyard, complete with a stone patio and fire pit—perfect for entertaining, grilling, or relaxing by the fire. The eat-in kitchen is ideal for casual family meals or hosting friends. Upstairs, the primary suite boasts dual walk-in closets and a stunning updated bath with a tiled walk-in shower and rain head. Two additional bedrooms and a full bath complete the second floor. The finished basement adds a large family room with egress windows and exterior access, plus plenty of storage. An oversized 2-car garage includes bonus storage above—ideal for future expansion. All of this just minutes from Northwestern Medical Center, the Collins Perley Sports Complex, I-89, and the shops, restaurants, and cultural offerings of downtown accessible by sidewalk. A large shed with a built-in kennel is great for pet lovers!
Rich with history and so many possibilities with this property. Once the residence to a country estate circa 1900's with 3200 sq. ft. now being used commercially as office space. Various past and present uses are bank, massage therapist, counseling, nonprofits, veterinary office. Located in the Mixed Residential/Commercial District with permitted uses of single-family dwelling, two-unit dwelling, and efficiency apartment. Conditional uses are Agribusiness, Artist Studio, Assisted Living, Bank, Business Services, Convenience Store, Educational Facility, Equipment Sales and Service, Family Child Care Facility, Funeral Home, Lodging Establishment, Multi Use building, Professional Office, Recreation Center, Restaurant, Retail Business, Skilled Nursing Facility, Social Services (Growth Center). Municipal services at street side. Awesome curb cuts on Rt 104 and Rt 36. Minutes to I89 exit 19, hospital, and all connivences. Whether thinking off an in-home business, or straight investment, this property is worth a look... OPEN HOUSE Friday 6/27/25 form 11:00-2:00, Light lunch included... Come see and hear of the many opportunities available!
Welcome to this spacious Colonial-style home with room for everyone, offering comfort, versatility, and a wonderful country like location. Step into a bright and airy family room with cathedral ceilings and large windows that fill the space with natural light. The open, eat-in kitchen features a walk-in pantry, breakfast bar, and flows into the dining room, with access to the back porch—perfect for summer BBQs and yard games on the large, level lawn. A quiet den provides the ideal spot for a home office, guest room, or reading nook. The mudroom entry from the spacious two-car garage offers generous storage for coats, shoes, backpacks, and sports gear. Upstairs, the primary suite boasts a walk-in closet and full bath, joined by two additional bedrooms, another full bath, and convenient second-floor laundry. The finished basement, with both interior and garage access, offers a spacious recreation room for table games, a movie theater, and plenty of storage rooms. All of this located just minutes from downtown St. Albans, local schools, parks and recreation, shops, dining, I-89, Lake Champlain, and Cohen Park. As a bonus, the seller is offering a credit to the buyer for new carpet of your choosing!
Welcome to 12 Tanglewood Drive, located on a prime corner lot in one of St. Albans' most desirable neighborhoods! Just minutes from the interstate, local schools, and the hospital, this immaculate home offers both location and luxury. Step inside to discover an open floor plan with beautiful hardwood floors throughout and tons of natural light. The spacious kitchen is a showstopper, featuring gorgeous quartz countertops, a brand-new gas stove, and a new dishwasher—perfect for cooking and entertaining! The primary suite offers a peaceful retreat, and all three bathrooms have been stylishly updated with modern tile finishes that feel straight out of a magazine. Major upgrades give you peace of mind for years to come—including a new roof, new hot water heater, new appliances, and a stunning composite back deck ideal for summer BBQs or morning coffee. This home is truly turn-key—whether you’re upsizing, downsizing, or simply looking for quality in a fantastic location, 12 Tanglewood checks all the boxes. Pride of ownership shines in every detail, and you’ll love the welcoming, walkable neighborhood just moments from all the essentials. Don’t miss your chance to tour this beautifully updated gem—schedule your private showing
Phase III at The Village at Franklin Park, a 55+ Planned Community is underway. This new home is complete and ready for move-in! Enjoy single level living with a finished 2nd floor for extra living space to use as desired. The first floor layout consists of an open concept dining and living room area, kitchen, bedroom, full bath, laundry room, and a primary bedroom ensuite with double vanity and walk-in closet. This is a highly sought after community that abuts the Rail Trail/Bike Path and is conveniently located close to I-89, downtown St. Albans, Collins Perley Sports Center, and Northwestern Medical Center. Begin YOUR JOURNEY to HOME at The Village at Franklin Park! Reservation agreements are being accepted for additional units.
Phase III at The Village at Franklin Park, a 55+ Planned Community is underway. This new home is complete and ready for move-in! Enjoy single level living with a finished 2nd floor for extra living space to use as desired. The first floor layout consists of an open concept dining and living room area, kitchen, bedroom, full bath, laundry room, and a primary bedroom ensuite with double vanity and walk-in closet. This is a highly sought after community that abuts the Rail Trail/Bike Path and is conveniently located close to I-89, downtown St. Albans, Collins Perley Sports Center, and Northwestern Medical Center. Begin YOUR JOURNEY to HOME at The Village at Franklin Park! Reservation agreements are being accepted for additional units.
Escape to this charming and beautifully renovated cottage nestled in The Pines along the tranquil inland sea shores of Lake Champlain. Perfectly situated for relaxing summer getaways, this lakeside retreat offers a westerly facing water view, sandy beach, mooring, and a welcoming interior with rustic charm and modern comforts. Whether you're seeking a peaceful personal hideaway, a seasonal family haven, or a high-demand short-term rental, this cottage offers it all. The open-concept living and dining area features large windows that frame the lake, a wood-burning stove for cool evenings, a fully enclosed 3-season wrap-around porch, and a large front deck ideal for morning coffee or sunset cocktails. The property also includes an outdoor shower, garage with sliding barn door, secluded backyard deck and fire pit area, storage for kayaks, and plenty of space for summer play – including common land where the annual 4th of July softball game and festivities are held. Located within easy reach of local shops, dining, and outdoor adventures, yet tucked away enough to feel like a private escape. With it being structurally overhauled for long-term piece of mind and equipped for turnkey hosting, this property is ready to generate income the day you close—or be your personal escape from the everyday. Don’t miss this rare opportunity to own a slice of Lake Champlain paradise—perfect for making memories and creating returns. A fully detailed list of renovations is attached to the listing.
Start your next chapter in this charming and timeless Victorian nestled in the heart of St. Albans City. Offering over 2,200 square feet of finished living space across three levels, this home blends character, comfort, and location in all the best ways. From the moment you step inside, you’re greeted by the warmth of hardwood floors, beautifully preserved original woodwork, and natural light pouring through large windows. The main level invites you to relax or entertain, with spacious living areas that flow effortlessly. The rear entry bonus room serves as a smart and sunny connection between the backyard, three-season porch, and kitchen, creating a perfect hub for everyday living. A convenient first-floor laundry room and half bath add to the functionality of this thoughtfully designed layout. Upstairs, the second level features four generously sized bedrooms and ample storage, with a full bath that complements the home's original charm. The finished third floor offers endless possibilities—a playroom, home office, creative studio, or workout space—all with room to grow. Outside, enjoy a fully fenced, flat backyard ideal for gathering, gardening, or unwinding by the firepit. The covered front porch sets the scene for slow mornings with coffee, while the enclosed rear porch provides added space and seasonal flexibility. Set on a quiet, sidewalk-lined street just minutes from vibrant downtown shops, parks, restaurants, and I-89.
Welcome to 101 Upper Welden Street, a handsome cape in the heart of St. Albans! This beautifully maintained home is full of character, updates, and versatile living space. Step inside through the spacious finished breezeway, a versatile space which leads into the heart of the home. The updated kitchen features granite countertops, stainless steel appliances including a gas stove, and opens to a lovely dining room accented by exposed brick. Hardwood and tile flooring run throughout the home, adding warmth and charm. The living room is filled with natural light, and new windows were installed throughout the entire home in fall 2024. A flexible first-floor room can easily serve as a bedroom, office, or den, conveniently located next to a ¾ bathroom. Upstairs, you'll find four additional rooms offering endless possibilities for bedrooms, home office space, a dressing room, you name it, plus a full bathroom for added convenience.Outside, enjoy a large backyard perfect for play or entertaining, complete with a deck for summer BBQs and a fire pit for cool evenings. The paved driveway and one-car garage are practical perks. Enjoy the many conveniences of city living as this home is connected to public water and sewer, and offers efficient natural gas heat. Located in a desirable Upper City neighborhood next to Barlow Street School and park, you’re just a few blocks from downtown St. Albans, shops, restaurants, schools, the hospital, Hard’ack Recreation Area, and I-89.
Step into Timeless Charm! Welcome to this extraordinary vintage farmhouse, a true gem that seamlessly blends historic charm with contemporary updates. Situated on beautifully manicured grounds, this home offers an inviting wrap-around porch—complete with a cozy swing, perfect for relaxing or curling up with a book. The interior shines with rich hardwood floors, custom built-ins, and a spacious den on the main level, easily adaptable into a primary suite with an adjacent full bath. The updated features include new carpet, fresh paint, landscaping, a new boiler, and so much more! The two-tiered deck overlooks lush gardens, making it an ideal space for outdoor entertaining. And when it’s time to unwind, you can enjoy summer days by the in-ground pool, set in your own private oasis. This property is perfectly located for both adventure and tranquility, with nearby parks, hiking and biking trails, golf course, and mountains. Just minutes from Lake Champlain and Downtown St. Albans, and a short commute to Downtown Burlington, UVM/Colleges & the airport, and within reach of Montreal, Canada. Nearby, you'll find the medical center, schools, shopping, dining, and essential amenities. Whether you're seeking a peaceful retreat or an active lifestyle, this home offers the best of both worlds!
Welcome to this stylish, new-construction townhouse built in 2025 and nestled within a friendly PUD (no restrictive condo regs)—you can garden, fence, and even have pets! Offering 1,643?sq ft, this two-story home features 3 bedrooms, 2.5 baths, and a smartly designed open floor plan ideal for entertaining. The chef’s kitchen is equipped with quartz countertops, stainless-steel appliances and abundant cabinetry. Upstairs, the generous primary suite includes a spa-like full bath and walk-in closet, complemented by two additional bedrooms and a full bath. The fully finished daylight basement adds flexible space—ideal for a home gym, media room, or play area. A one-car finished garage with direct entry and extra storage completes this setup. Enjoy a covered porch and quality finishes like vinyl plank/tile flooring, LED lighting, ceiling fans, and baseboard hot-water heat. Public sewer, cable/internet ready, and climate-controlled basement. HOA covers landscaping and snow removal ($100/mo). Prime location—just minutes to I-89, downtown St. Albans, schools, park, and Northwestern Medical Center. Ideal for professionals, families, or downsizers seeking low-maintenance living with flexibility and style. Listing Agent related to Seller.
Step into effortless living with this stunning new construction townhouse—where style, space, and convenience come together beautifully. This home allows you the freedom to have pets, a garden, and to maintain and fence in your portion of your yard as it is a PUD and not a traditional HOA with condo regulations. Feel free to make this home your own! Thoughtfully designed with today’s homeowner in mind, this 3-bedroom, 2.5-bath gem offers an open-concept layout perfect for hosting friends or enjoying cozy nights in. The chef-inspired kitchen is a showstopper, featuring sleek quartz countertops, stainless steel appliances, and generous cabinetry to keep everything within reach. Upstairs, the spacious primary suite is your private retreat, complete with a spa-like en-suite bath and a large walk-in closet. Two additional bedrooms and a full bath round out the upper level—ideal for family, guests, or a home office. Need more space? Head to the finished basement—perfect for a home gym, movie room, or play area. You'll also enjoy the convenience of a one-car finished garage with direct entry and extra storage for all your gear. Tucked just minutes from I-89, downtown St. Albans, schools, and Northwestern Medical Center, this location truly has it all—accessibility, community, and peace of mind. Don’t miss your chance to own a move-in-ready home in one of St. Albans’ most convenient neighborhoods. Schedule your showing today! Listing Agent is related to the sellers.
Step into effortless living with this stunning new construction townhouse—where style, space, and convenience come together beautifully. This home allows you the freedom to have pets, a garden, and to maintain and fence in your portion of your yard as it is a PUD and not a traditional HOA with condo regulations. Feel free to make this home your own! Thoughtfully designed with today’s homeowner in mind, this 3-bedroom, 2.5-bath gem offers an open-concept layout perfect for hosting friends or enjoying cozy nights in. The chef-inspired kitchen is a showstopper, featuring sleek quartz countertops, stainless steel appliances, and generous cabinetry to keep everything within reach. Upstairs, the spacious primary suite is your private retreat, complete with a spa-like en-suite bath and a large walk-in closet. Two additional bedrooms and a full bath round out the upper level—ideal for family, guests, or a home office. Need more space? Head to the finished basement—perfect for a home gym, movie room, or play area. You'll also enjoy the convenience of a one-car finished garage with direct entry and extra storage for all your gear. Tucked just minutes from I-89, downtown St. Albans, schools, and Northwestern Medical Center, this location truly has it all—accessibility, community, and peace of mind. Listing Agent is related to the sellers. Photos are of Unit 101.
Why rent when you can own this spacious, move-in ready, 3-bed, 3-bath home that lives like a single-family with no condo fees! Conveniently located just minutes from downtown St. Albans, this home offers the perfect blend of comfort, functionality, and convenience. Enjoy open-concept living on the main floor with durable wood-look vinyl plank flooring and a well-equipped kitchen featuring granite countertops, stainless appliances, and tons of cabinet space. Step right outside from the dining area onto a deck and fenced-in backyard - a rare and valuable feature. Upstairs, you'll love the primary suite with a walk-in closet and full bath, plus two additional bedrooms and another full bath. Bonus: a large landing perfect for a work-from-home setup or cozy reading nook. With a 2-car garage, basement storage, pet-friendly policy, a brand-new boiler, and neighborhood full of sidewalks and trees, this home checks all the boxes. Easy access to shops, the hospital, and I-89 for commuters. No HOA dues, high style - this is your chance to start building equity while enjoying the perks of homeownership! Ready to make your move? Schedule your private showing today.
If you're looking for a prime location, you've found it! This perfectly situated raised ranch is a few minutes walk from the Collins Perley Sports Complex, a 5 minute drive to Town School, and minutes from I89. This three bed, one and a half bathroom with spacious finished basement level is a perfect family home. With tons of improvements made within the last 5 years, this turn key home is ready for the next family to enjoy its .46 acres. Please stop by our open house Saturday 5/24 from 1-3pm.
Welcome to this versatile and inviting property just minutes from downtown St. Albans and I-89! This 4-bedroom, 2-bath ranch offers the ease of one-level living with the added bonus of 1,000 sq ft of space above the garage—perfect for a potential apartment, home office, or creative studio. Situated on a private 0.40-acre lot, the backyard is a true retreat with mature trees, an above-ground pool, deck, fire pit, custom double swing arbor, and garden beds ready for your green thumb. Inside, you'll find a semi-open floor plan featuring a cozy living area, two pantry spaces, and a bright kitchen with a breakfast bar and access to the back deck—ideal for entertaining. A pellet stove adds warmth and charm, serving as a great secondary heat source. Three bedrooms and an updated full bath complete the main home. The attached oversized 2-car garage offers ample storage, a workbench, and a small garage door off the back for easy access and storage of outdoor equipment. The finished bonus space above the garage includes three additional rooms, a partially finished full bathroom and monitor heat—perfect for guests, hobbies, or future rental income. Just five minutes to the hospital, shopping, dining, and downtown amenities. Outdoor enthusiasts will love being around the corner from Hard'ack Recreation Area, with trails, sledding, skiing and a pool facility. Don't miss this opportunity to own a move-in ready home with flexible space, a private yard, and unbeatable location!
Welcome to 63 Bishop Street—a beautifully renovated home nestled in a convenient St. Albans neighborhood. This move-in-ready property combines classic charm with modern updates, making it the perfect place to call home. Step inside to discover refinished hardwood floors that run throughout the home, adding warmth and character to every room. The brand-new kitchen features updated appliances, fresh cabinetry, and stylish finishes, while the updated bathroom brings a clean, contemporary feel. Additional upgrades include fresh paint, new lighting fixtures, wainscoting in the bath, and thoughtful touches throughout. Enjoy multiple spaces to relax and entertain—from the covered front porch and bright 3 season sunroom, to the back deck, ideal for BBQs and summer gatherings. The paved driveway, garden shed, and backyard offer plenty of outdoor space, while the basement provides ample storage. Located just minutes from schools, shopping, downtown St. Albans, the hospital, Hard'ack Recreation Area, and the city pool, this home offers both comfort and convenience. Don’t miss your chance to own this beautifully refreshed property—schedule your showing today! Owner is a licensed VT Realtor.
This charming city farmhouse is full of character and has been beautifully maintained throughout! You’ll love the inviting covered front porch—ideal for relaxing and soaking up the evening sun—surrounded by lovely flowers, including vibrant summer blue hydrangeas. Step inside to find gleaming hardwood floors that have all been freshly refinished, and a bright, updated kitchen with stainless steel appliances and quartz countertops. The convenient first-floor half bath and laundry combo has been tastefully refreshed for everyday ease. Upstairs offers three spacious bedrooms, including a primary suite with direct access to the full bathroom. Out back, a brand-new composite deck provides the perfect spot to enjoy summer evenings or entertain, while the paved driveway offers off-street parking. This home blends timeless charm with modern updates in a great in-town location—an absolute gem inside and out!
Charming Lake front cottage that has been very well maintained and enjoyed by the sellers through their 50 years of ownership with 75 feet of direct lake front. An ideal family retreat to enjoy everything lake champlain has to offer including the spectacular Mountain views and incredible sunsets nestled on a private road located in St Albans town. This 3 bedroom cottage which includes a loft has an open floor plan ideal for entertaining with a large front deck and sandy beach. It is a must see ! Schedule your appointment today !
Fully Renovated Move-In Ready Home in St. Albans VT – 3 Bedroom 1 Bath with Huge Yard, New Deck, and Expansion Potential! Discover this beautifully renovated single-family home in St. Albans, Vermont, featuring 3 bedrooms, 1 full bathroom, and modern upgrades throughout. Located just minutes from downtown St. Albans, local schools, shopping, hiking trails, and commuter access to I-89, this charming home offers both convenience and comfort. Step inside to an updated interior with luxury vinyl plank flooring, a fully remodeled kitchen with stainless steel appliances, new countertops, and modern fixtures. The open-concept living area is perfect for entertaining or relaxing with family. The spacious layout includes three bright bedrooms and a freshly updated bathroom with contemporary tile and finishes. Outside, enjoy a brand-new back deck, a large fenced-in backyard, and plenty of space for gardening, barbecues, or creating your own backyard oasis. The home sits on a quiet street with a private driveway and room to add a garage or shed. The full, unfinished basement offers ample storage space and major potential—easily convert to a home office, additional bedrooms, bathroom, or a finished basement family room. Perfect for first-time home buyers, investors, or anyone looking for a turnkey home in northern Vermont, this property checks all the boxes: updated, low-maintenance, energy-efficient, and centrally located.
If you have been seeking one-level living, and being by the water is on the bucket list, then this beautiful, bright St. Albans ranch is just what you have been searching for. Brimming with character and charm, and cared for with dedication & pride, this 3-bedroom, 1-bathroom home is the perfect spot to come home to. Just minutes from Lake Champlain, public fishing, recreation, restaurants & more - and a quick trip to Burlington - it's a fantastic location. The home offers a wonderful kitchen with a fluid transition into the sun-lit dining area, with plenty of space to unwind or host. A cozy living room is perfect for taking in the view - and 3 great bedrooms provide ample opportunity for your lifestyle needs. A full bathroom and first floor laundry make this home incredibly accessible and convenient; artistic & inviting at its core, this compelling property is one you want to call home. Paired with the attached garage, fenced-in backyard, patio space, and lake-life community feel - there's no way you won't fall in love with 102 McGinn Drive.
If you’re looking for a unique opportunity to create your dream home from the ground up, this property is a blank canvas with massive potential. The house has been fully gutted down to the studs and is ready for a visionary new owner to shape it into a personalized retreat or an investment masterpiece. Sitting on five acres of beautiful Vermont land situated at the end of a dead-end road, just a short walk from the lake, the location offers peaceful surroundings with convenient access to water activities, scenic views, and nature walks. Whether you're thinking contemporary farmhouse or rustic cabin vibes, the possibilities are endless. Beyond the home, the property boasts a commercial-sized garage-ideal for a workshop, studio, or storage for all your outdoor gear and toys. The expansive land also presents an exciting chance for potential future development or subdivision. This listing is more than a renovation project; it's an open door to possibilities. Being sold AS IS
Nestled on a quiet residential street just moments from downtown St. Albans, this delightful home offers the best of both worlds—peaceful living with easy access to local shops, restaurants, and amenities. Step inside and you’ll immediately be greeted by a bright and cheerful atmosphere, thanks to large windows that flood the space with natural light throughout the day. The layout provides multiple entertainment rooms on the main floor, ideal for hosting or simply enjoying the comfort of home. Enjoy the beautiful Vermont seasons from the comfort of the screened-in porch—perfect for morning coffee, evening unwinding, or summer dining. Prefer to get your hands in the dirt? The well-maintained backyard features established garden beds and convenient outdoor storage, ready for your green thumb to thrive. Upstairs, the oversized primary bedroom is a true retreat, boasting generous space for an office, craft area, home gym, or whatever your lifestyle needs may be. You’ll also love the convenience of the upstairs laundry—no more hauling baskets up and down the stairs. Additional bedrooms offer cozy accommodations for family or guests. This is a home with heart, offering timeless charm, modern functionality, and a location that makes every day a little easier—and a lot more enjoyable.
Welcome to 68 Nason Street — a well-maintained home located just minutes from downtown Saint Albans! This property is in great condition and offers the perfect blend of comfort and convenience. Whether you're commuting or enjoying all the local shops, restaurants, and parks nearby, this location can’t be beat. With two driveways, parking and access are a breeze, and the large shed out back offers plenty of storage for tools, toys, or outdoor gear. Commuters will love the quick access to the interstate, making your daily drive smooth and simple. Next door, 64-66 Nason is also available for sale, a Multi-Family opportunity to supplement your income or offset your mortgage. Both properties available as a bundle for $599k, or can be sold separately. See MLS #: 5052991 for 64-66 Nason.
**Charming Character Home in a Sought-After Neighborhood.** Nestled in one of the area's most beloved neighborhoods, this timeless single level 3-bedroom, 1-bath home blends classic character with modern potential. From the moment you step onto the welcoming front porch, you'll be drawn in by the warmth and charm only an older home can offer. Inside, a living room fireplace greets you and large windows offer a panoramic view of Bellview Hill. The sunlit living room, large kitchen area, and fully enclosed 3-season room with slider to the backyard, makes this home perfect for entertaining or cozy family evenings. In addition, all 3-bedrooms have hardwood flooring. The spacious layout provides room to grow and personalize. Outside, enjoy mature landscaping, a private backyard with open space to play and woods to explore. This location is close to parks, local shops, and schools. Whether you're looking to preserve its details or bring your own vision to life, this home is a rare opportunity in an unbeatable location.
© 2025 Northern New England Real Estate Network, Inc. All rights reserved. This information is deemed reliable but not guaranteed. The data relating to real estate for sale on this web site comes in part from the IDX Program of NNEREN. Subject to errors, omissions, prior sale, change or withdrawal without notice.


