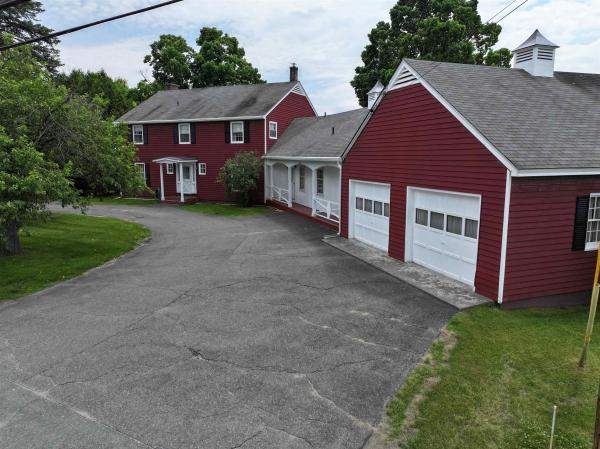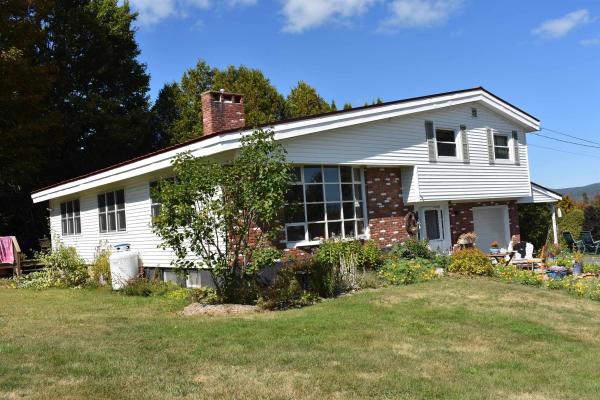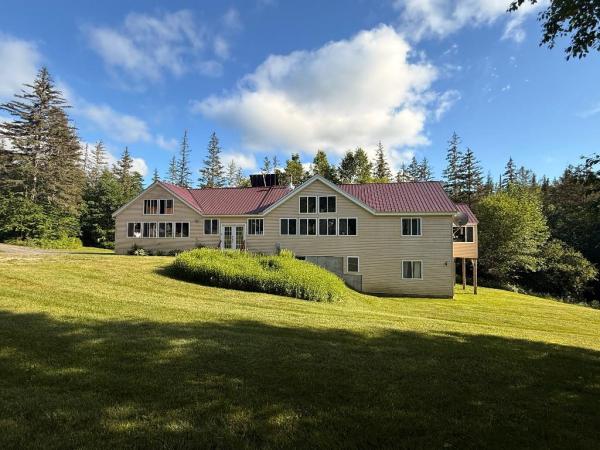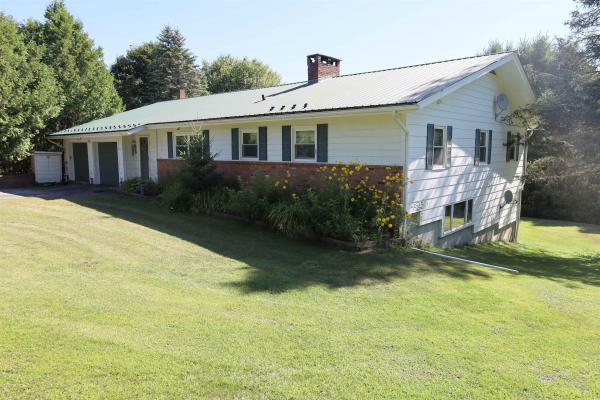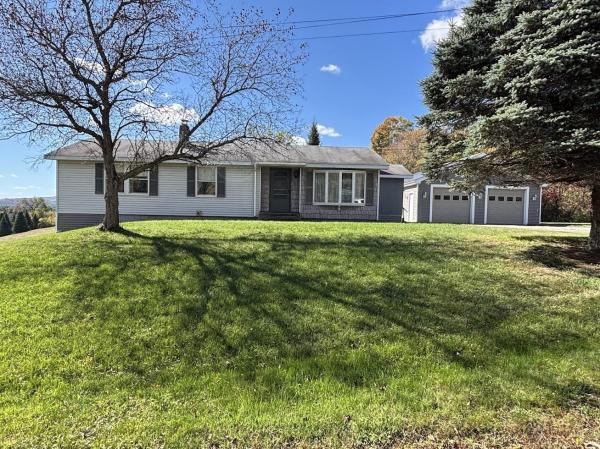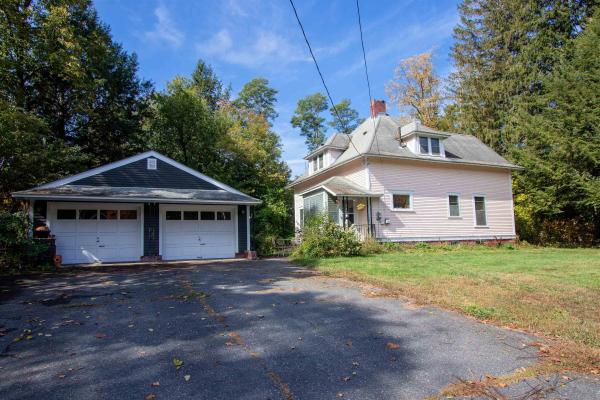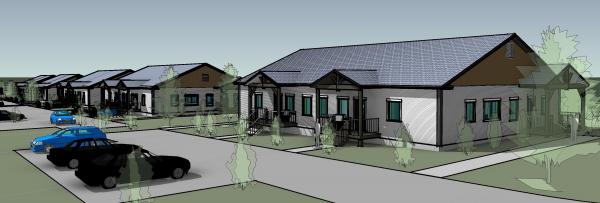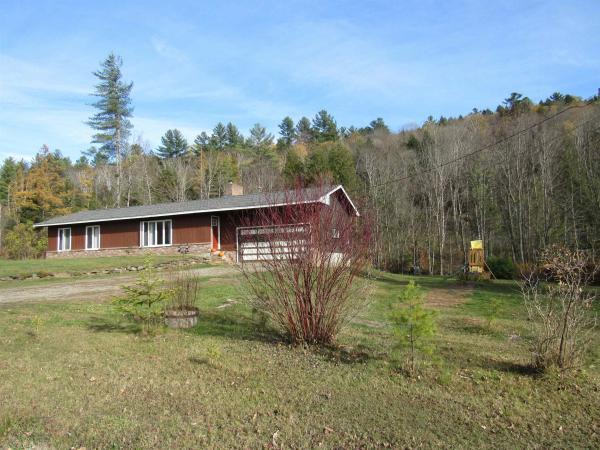Charming Country Retreat Right in Town –This home is perfect for those looking to accommodate extended family or generate rental income. It features three spacious bedrooms—two with ensuite baths—a den, a living room with a fireplace, a dining room opening to the deck, a family room with a distinctive floor and fireplace, and a kitchen with ample workspace and newer appliances. The attached apartment adds versatility. The large deck is shared between the main house and the apartment. Outside, the approximately 16 acres offer plenty of recreational opportunities, including walking, snowshoeing, and cross-country skiing right outside your door. You can also drive your snowmobile or ATV across the mostly open land or simply relax and watch wildlife. This property allows you to enjoy the tranquility of country living while being in town.
Situated on a hill top to overlook the views of Burke Mountain and other local mountains, this home has so many great features. Like a gas fireplace in the living room with a large window over looking the views. Galley style kitchen opens up to a large bar and living area along with a dining area. Right off the living room is a private deck with a hot tub also enjoying the views. A pool with a deck offers summer enjoyment. Inside this home has a large primary suite with a private bathroom and tiled walk in shower and linen closet. Not to mention the beautiful walk in closet with built ins for easy storage of clothing in the primary. Sellers have been renting the apt in the lower level for travel nurses and has a return clientele. Don't want to rent? A great space for pilates or yoga in the lower level. This home has school choice if you have children in school, a great option. Got horses or large animals? There is a pasture and barn as well. By appointment only, call to make a date.
Welcome to your own private haven—a thoughtfully designed custom-built home where craftsmanship and nature come together in perfect harmony. With stunning 16-foot vaulted pine ceilings, exposed framed valleys, and rich tongue-and-groove pine walls and ceilings, this home radiates rustic charm with a modern edge. The bathrooms are wrapped in warm cedar, offering a spa-like escape from everyday life. Light pours in through numerous windows, making every space feel open and connected to the outdoors. A spacious dedicated office with beautiful views makes remote work a pleasure, while two walk-in closets provide ample storage. The flexible layout allows you to easily convert living areas into additional bedrooms to suit your needs. A 2-car attached garage plus a detached barn/carport adds plenty of room for vehicles, tools, or a trailer. Down at the edge of the property, a tranquil stream invites you to unwind—pull up a chair, listen to the birds sing, and relax as the gentle water flows by. This one-of-a-kind home isn’t just a place to live—it’s a place to feel inspired. Come see it in person to truly appreciate everything it has to offer.
This is a special home! This sprawling ranch is on 2.5 ac and located on a town maintained, dead-end road. The main living area offers over 2400 sq ft of finished space and includes a mudroom entry, large living room (17'x24'), large kitchen/dining area, 3 bedrooms which includes a primary bedroom w/bath, and another a full bath. The partially finished basement offers tall ceilings, a large family room, 3/4 bath and bedroom, workshop area as well as numerous rooms with storage. The kitchen has been updated to include a hideaway washer/dryer for convenience. The 2 car garage offers direct entry into the kitchen. The large back deck offers mountain views and as well as views of the private back yard. The home has also been wired for a generator. A quality home that you can feel as soon as you enter! Come see! (Act 250 permit #7C0127)
Welcome to this inviting raised ranch offering comfort, space, and a beautiful view! With 3 bedrooms on the main level and additional bonus rooms downstairs, this home provides flexibility for one-level living or extra space for guests, hobbies, or a home office. The open main floor is bright and welcoming, taking in the surrounding views and opening onto a large, usable lawn—perfect for outdoor enjoyment. The lower level includes a full bathroom, adding convenience and versatility to the layout. Enjoy a peaceful setting with plenty of room to spread out—inside and out—while still being close to area amenities.
Step inside this endearing home and you’ll immediately notice the character that makes it special, warm wood floors, detailed woodwork, large windows, and old-school touches that give it timeless appeal. Thoughtfully updated by its current owners, the home maintains its historic integrity. The main level features a sunny kitchen with an adjacent storage and coffee station nook, a formal dining room, a welcoming living room with brick fireplace, and a recently refreshed bathroom. A first-floor bedroom adds flexibility as a guest room, den, or office, while the spacious rear bonus room, with its own entrance, invites possibilities for hobbies or gatherings. Up the captivating staircase, you’ll find three comfortable bedrooms and a bathroom. The enclosed entry porch adds extra charm, while outside, a detached two-car garage provides convenience. The house has had a full rewire and new panel in 2022 plus an exterior lead abatement. Set on a 1.26+/- acre lot on a low-traffic street, the home offers peace while being just minutes from restaurants, schools, shops, and all the amenities of town. Plus, with Burke Mountain and the Kingdom Trails nearby, you’ll love having Northeast Kingdom recreation close at hand.
Be among the first to own a brand-new, thoughtfully designed condo in a convenient Lyndonville location! These pre-construction 2-bedroom units offer the rare opportunity to select finishes that reflect your style, think hardwood flooring, granite countertops, tiled showers, and cabinetry options. While the structural layout is set, buyers who act early will enjoy the benefit of tailored interior features that make their unit feel like home from day one. Each unit will include covered parking for two vehicles, and the long-term development vision includes on-site green energy (net-metered), storage units, and even a dog park. Say goodbye to the hassle of outdoor chores - landscaping, plowing, and trash removal are all covered, making this a truly low-maintenance lifestyle. Plus, every unit is backed by a builder warranty, offering peace of mind for your investment. Located just minutes from Lyndonville’s in-town amenities, schools, and beloved outdoor destinations like Burke Mountain and the Kingdom Trails, these homes are ideal for anyone looking to spend more time living and less time maintaining. Get in early and create your space, brand new, worry-free, and ready for what’s next.
From Lyndon you head out into the country a bit and find yourself in front of this sweet 2-bedroom home with an attached garage and wrapped with an amazing setting. The property offers a great front, side and back yard. There are perennials, bushes including rhododendrons and lilacs offering fragrant eye candy. For a tasty treat there are blackberries, raspberries and gooseberries. The land offers lots of room to garden, play or just relax in the yard or on the private back deck. The property opens up from the fire pit and goes across the foot bridge over a flowing little stream. The trail unfolds in front of you as the path has many switch backs that bring you nearer to the summit of the property, completing a great nature walk and rewarding you with the views. Would you like to know more about the home? Entering into the garage, you have the choice to go into the house or into basement storage space, workshop and a room that could be redone. There are so more many conveniences in the lower level to include an oil boiler, wood finance and even a stand-by generator. The main living area is an open floor plan combining the kitchen, dining and living room featuring a field stone wood burning fireplace. All bathed in natural light and grounded by new flooring throughout. I am putting a bow on this just for you. So, Book to Look!
© 2025 Northern New England Real Estate Network, Inc. All rights reserved. This information is deemed reliable but not guaranteed. The data relating to real estate for sale on this web site comes in part from the IDX Program of NNEREN. Subject to errors, omissions, prior sale, change or withdrawal without notice.


