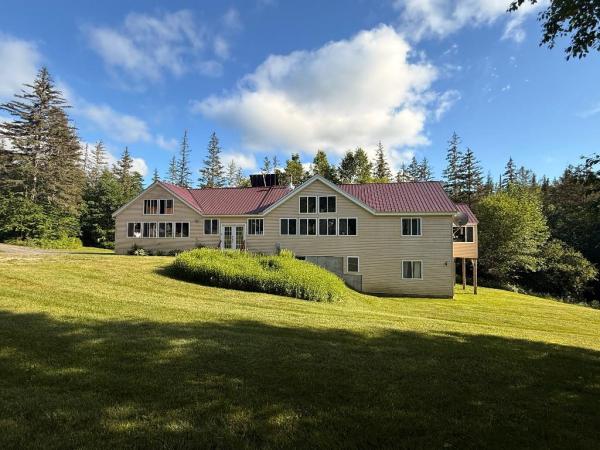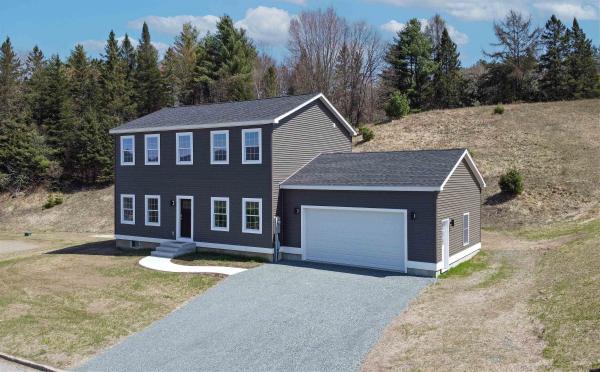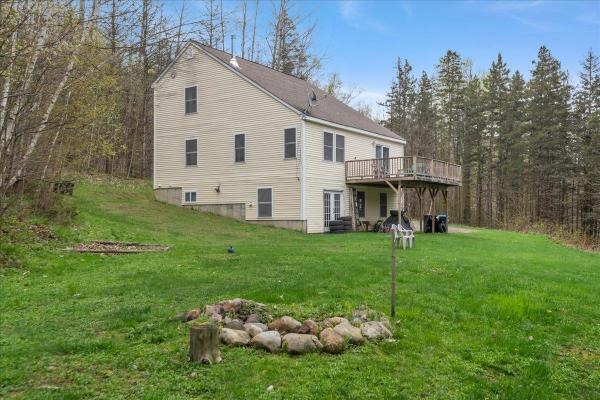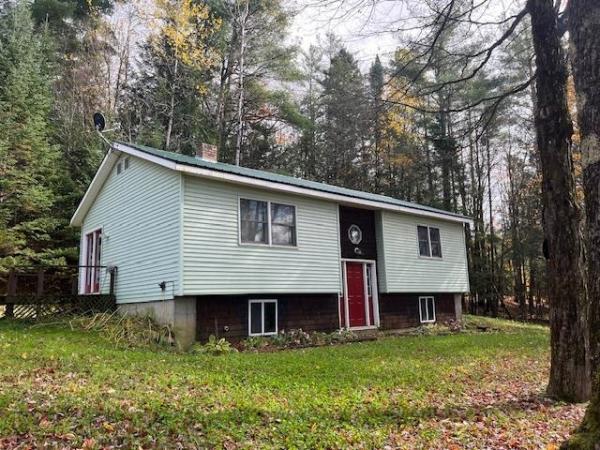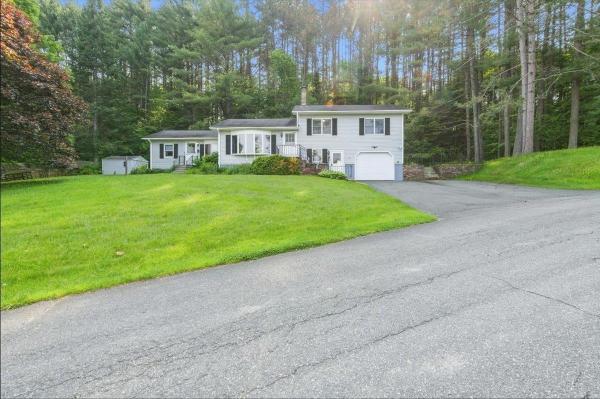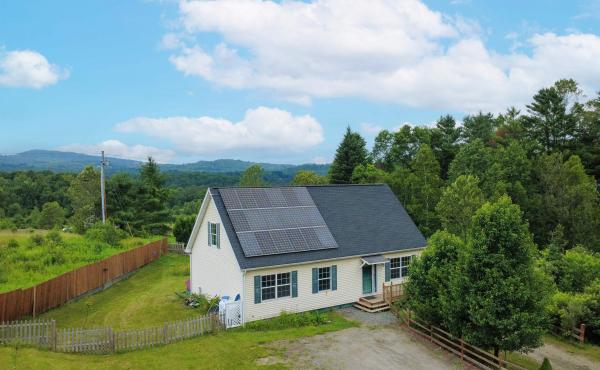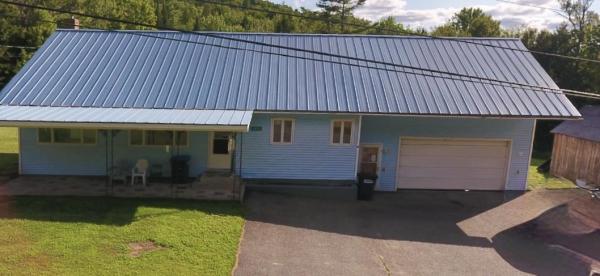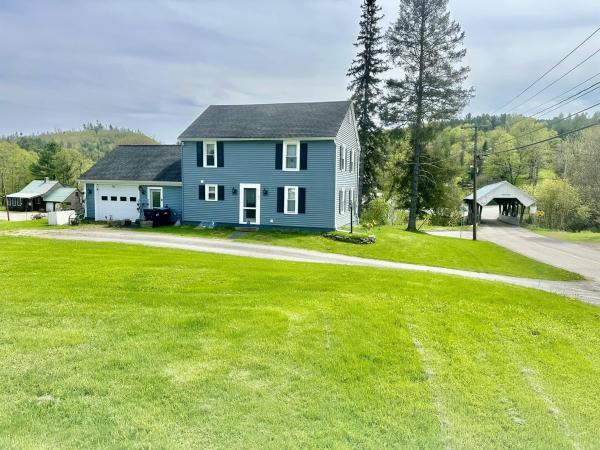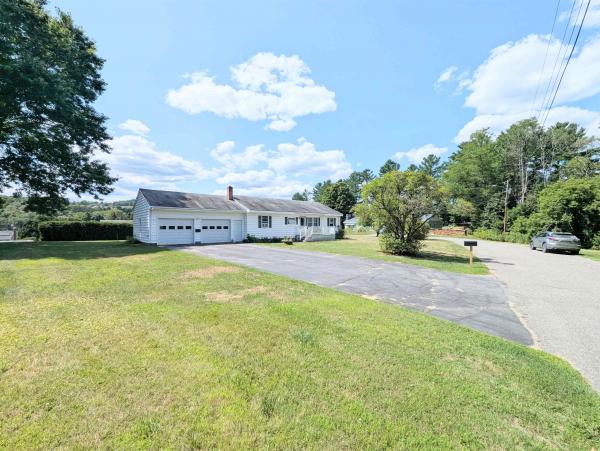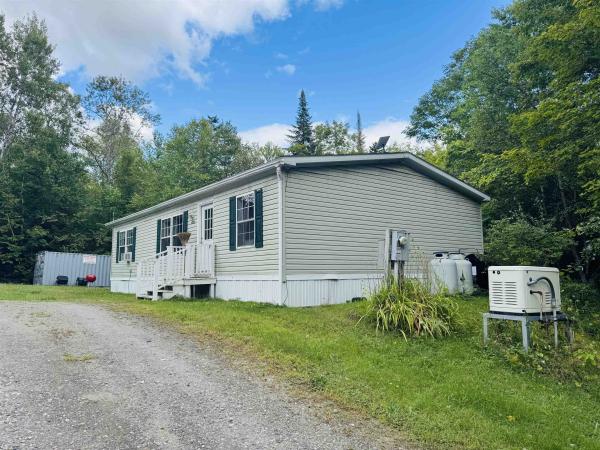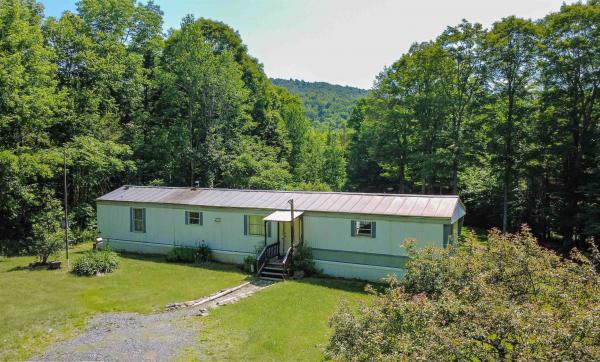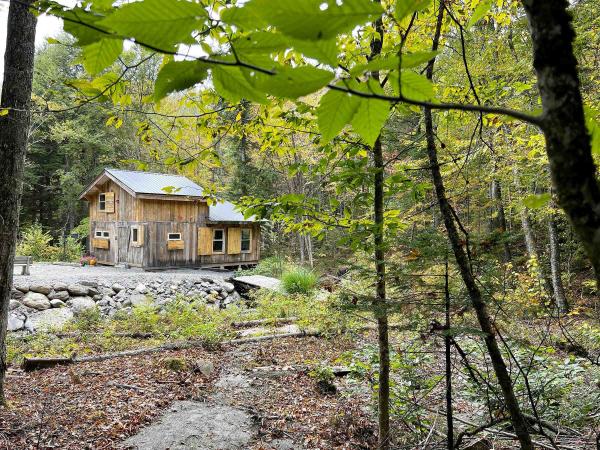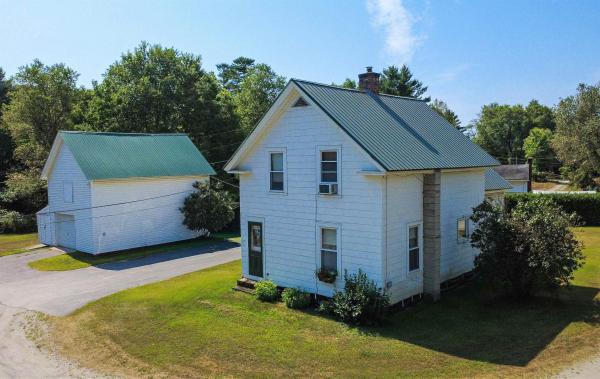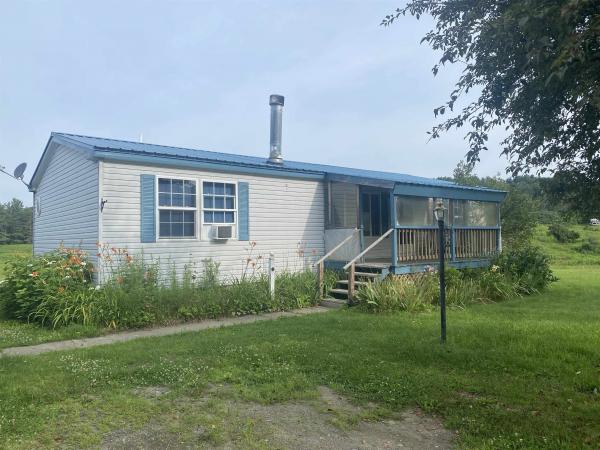Welcome to your own private haven—a thoughtfully designed custom-built home where craftsmanship and nature come together in perfect harmony. With stunning 16-foot vaulted pine ceilings, exposed framed valleys, and rich tongue-and-groove pine walls and ceilings, this home radiates rustic charm with a modern edge. The bathrooms are wrapped in warm cedar, offering a spa-like escape from everyday life. Light pours in through numerous windows, making every space feel open and connected to the outdoors. A spacious dedicated office with beautiful views makes remote work a pleasure, while two walk-in closets provide ample storage. The flexible layout allows you to easily convert living areas into additional bedrooms to suit your needs. A 2-car attached garage plus a detached barn/carport adds plenty of room for vehicles, tools, or a trailer. Down at the edge of the property, a tranquil stream invites you to unwind—pull up a chair, listen to the birds sing, and relax as the gentle water flows by. This one-of-a-kind home isn’t just a place to live—it’s a place to feel inspired. Come see it in person to truly appreciate everything it has to offer.
Seller says sell! Brand new home located in a newly branded subdivision! Step into this stunning Colonial home that’s designed for comfort, convenience, and modern living! Situated on a quiet, low-traffic road, you'll appreciate the peaceful setting while still being just minutes from Route 5, I-91, and all the in-town amenities. The bright and spacious kitchen is a true showstopper, featuring stainless steel appliances, an island, and a cozy dining nook with glass doors that open to the backyard—perfect for indoor-outdoor living. On the main level, you’ll find a welcoming living room, a flexible family room or formal dining area, a convenient half bath, and a mudroom with laundry hookups. Upstairs, the primary bedroom is your private retreat, complete with a walk-through closet and a luxurious en-suite bathroom boasting double sinks, a soaking tub, and a separate shower. Two additional bedrooms and a full bath complete the second level, offering space for everyone. With a full basement ready for storage or future expansion and an attached garage, this home offers plenty of room to grow. Enjoy the pleasant views and all the modern comforts in this move-in ready home!
Enjoy the serenity of a private country setting while being just 10± minutes to both Lyndonville and St. Johnsbury! This spacious and light-filled home features a bright, open interior with vaulted ceilings, perfect for entertaining or relaxing in style. The main level offers a welcoming kitchen with a breakfast bar and walk-in pantry, a large dining area, cozy living room, bedroom, full bath, and sliding doors that open to a deck overlooking the yard. Upstairs you’ll find two additional bedrooms, a full bath, and a charming loft sitting nook. The finished lower level includes a generous family room with tile flooring, a bonus room, and another full bath—ideal for guests or additional living space. Set on 1.13± acres, this property offers the perfect blend of privacy and convenience. Showings start May 17, 2025
Welcome to this delightful split-level ranch, nestled on a private 2.3-acre wooded lot, offering the perfect blend of tranquility and convenience. Located just .2 miles off the pavement, this home provides easy access to main roads and excellent schools, making it an ideal retreat for nature lovers. Featuring 2 spacious bedrooms with the potential for a third in the finished basement, this home is thoughtfully designed for comfortable living. Recent updates include newer flooring throughout. Surrounded by mature pine trees, the property ensures privacy while allowing you to enjoy the beauty of nature right outside your door. With ample space for outdoor activities and potential for expansion, this home is just the right size for those looking to embrace country living without sacrificing accessibility.
Located in a peaceful neighborhood that reflects true pride of ownership, this thoughtfully maintained property offers flexible living space and no direct neighbors across the street, providing extra privacy and a sense of space. The main entry welcomes you with a bright mudroom, direct access from the attached garage, a ¾ bath with laundry, and a spacious bonus room perfect for work, play, or guests. Upstairs, the light-filled kitchen opens onto a private back deck bordered by pine trees making an ideal spot to relax or entertain in total seclusion. The living room features a bay window that fills the space with natural light and offers views of the quiet street. The top floor includes three bedrooms and a full bath, with a smart layout that keeps the sleeping areas comfortably separate from the main living spaces. The property also includes a 1-bedroom, 1-bath accessory apartment with its own entrance. Currently leased with a long term tenant, this unit provides valuable rental income to offset housing costs, making this a rare opportunity to step into homeownership in an affordable way. Conveniently located near the hospital, village amenities, and within a school choice town offering tuition-free access to St. Johnsbury Academy, this is a truly versatile home offering comfort, privacy, and built-in value. Back on the market after a smooth inspection and appraisal. Previous buyer withdrew for personal reasons, unrelated to the property.
This cape-style home offers a peaceful neighborhood setting just minutes from the heart of St. Johnsbury. With a welcoming layout, thoughtful features, and solar panels for added energy efficiency, it’s a comfortable place to settle in and enjoy Vermont living. The main level features an open-concept kitchen, dining, and living area complete with a handy kitchen island and a pellet stove that adds cozy character. Sliding doors from the dining nook lead to a wraparound deck, perfect for relaxing or entertaining while overlooking the fenced-in backyard. Also on the main floor is the spacious primary bedroom suite, complete with a large walk-in closet and private bath. A bonus room makes a great home office, and the 3/4 bath includes laundry for added convenience. Upstairs you’ll find two generously sized bedrooms and a full bath. The walk-out lower level offers even more room to spread out, with a finished family room, utility space, and direct access to the attached garage. A detached shed/garage provides additional storage or workshop potential. Set on .73+/- acres, the open backyard is ideal for pets, play, or garden plans. Located just a few miles from schools, shops, restaurants, and all the community events that make St. Johnsbury such a special place plus easy access to I-91 and I-93 for commuting. Enjoy the balance of small-town charm, outdoor recreation, and in-town convenience all in one spot.
Well maintained 1970 ranch on 1 acre, solar powered, flexible layout and peaceful country setting. Nestled on a full acre in a quiet rural setting this well maintained 3 bedroom, 1 bath ranch offers comfort, efficiency and flexible living. An additional room on the main floor provides perfect opportunity for a fourth bedroom, home office or den. The spacious and open kitchen is perfect for cooking and gathering, and the convenience of main level laundry area adds to the ease of one floor living. The home features low maintenance vinyl siding, a durable standing seam metal roof, and an attached two car garage. Above the garage, you'll find attic space that includes a cedar closet and potential to be finished for even more living or storage space. The full basement offers generous storage and includes an extra room ideal for hobbies, a workshop, or additional storage needs. Outside, relax by the brook that runs along the back of the property-a perfect spot for picnics and enjoying nature. A large shed provides plenty of space for tools and outdoor equipment. Plenty of yard space offers room to garden or simply enjoy the peaceful surroundings.
This 1850 Colonial is a perfect fit for first-time homebuyers, growing families, or anyone seeking a peaceful setting with easy access to local amenities. Set on a quiet corner lot, you can hear the soothing flow of the South Wheelock Brook from the property, as it winds its way beneath the charming Chamberlain Covered Bridge. The home features 3 bedrooms, a full bath on the first floor, a 3/4 bath upstairs, and an attached 1.5-car garage with overhead storage. Enjoy perennial and vegetable gardens, a manageable yard, and recent updates including new lifetime siding (2023), an electric water heater (2024), and a staymat driveway (2020). With additional renovations done prior to current ownership, this move-in-ready home is ready to welcome you—come take a look!
This property is the perfect combination privacy and location! Located at the end of a development, this street has very little traffic as it ends just past this house. The house itself offers many updates and has been very well maintained. The kitchen opens to the bright living room with a flow that is ideal for entertaining. The main floor offers three bedrooms and a full bath as well as an attached two-car garage. The partially finished basement is ideal for a home office, studio, or playroom. Come discover all that St. Johnsbury has to offer with this property located just minutes from downtown St. Johnsbury, grocery stores, movie theatres, the St. Johnsbury Academy, farmer's Market, the Lamoille Valley Rail Trail, and countless recreational opportunities!
In Kirby Vermont, the home of School choice and no zoning, you will find this 3 bedroom, 2 bath home siting on its own 2 private acres. Mud Hollow Rd is a dead end so privacy is ensured. It's Town Maintained. The home is ready to move into. The sellers are in the process of vacating. 3 bedroom and 2 baths lets it accommodate a family. There is a new whole house generator for family security and hard wired internet so working from home is a possibility. The 2 acre lot has a stream, woods, a fire pit and room for a garden and chickens! This is a well priced home in a busy market so you know what to do next!!
If you’ve been craving space to roam without the upkeep of a large home, this 10.5+/- acre property could be just the fit. The single-wide mobile home offers comfortable living with an open layout between the eat-in kitchen and living room, a primary bedroom with private full bath on one end, and two additional bedrooms with a second full bath on the other. Outside, the setting invites you to slow down and enjoy: BBQs on the back deck, evenings gathered around the large stone fire pit, and mornings tending the fenced-in garden or watching perennials bloom. There's a small barn perfect for storage or a few small animals, and beyond the yard, the woods stretch out with meandering trails including one that leads to a brook winding through the trees. Whether you're looking to downsize, escape to nature, or just want a place with room to breathe, this property welcomes you to explore the possibilities.
Take a right on Memory Lane, follow the timber lined drive and there, in the sun-soaked clearing, is Chateau Kirby. This off grid cabin, along the banks of Kirby Mt Brook, has welcomed generations of the seller’s family. They have spent seasons walking the many trails, fishing the brook, toasting marshmallows at the fire pit and shooting skeet at their private trap range. It is time to pass this treasure on. Established years ago as a rustic family retreat, the cabin has recently been renovated with 6”x6” timber framing and 2”x6” walls. It heats with a propane wall furnace and all the electric runs off 12V/ 200 amp lithium battery and the occasional generator bump. The lofted bedroom sleeps two. Add an additional pullout couch or two, this cabin can comfortably sleep six. Kirby is minutes to Burke Mtn Ski area, Kingdom Trails and the VAST system is just up the road. Kirby is located in Vermont's storied North East Kingdom, home to beautiful mountain vistas and unlimited recreation. Call now to view this wonderful cabin retreat.
For over 60 years, this home has been lovingly cared for by the same family, and now it’s ready for its next chapter. Set just outside of town, you’ll enjoy the convenience of being only a short drive to both St. Johnsbury and Lyndonville while still having the space and privacy of a larger lot. The main level features a spacious kitchen with a dining nook, a handy half bath with laundry, and a comfortable living room. Upstairs you’ll find two bedrooms and a full bath, while a storage/mudroom off the kitchen adds extra functionality. A highlight of the property is the large detached garage with additional storage above, perfect for vehicles, hobbies, or projects. Outside, the expansive yard offers plenty of room to spread out, complete with a screened gazebo, wired with electricity and a ceiling fan, that makes a great spot to gather with friends or simply sit back and watch the birds. At the back of the property, you’ll find frontage on the Passumpsic River, adding to the peaceful Vermont setting. A home with history, convenience, and charm and just the right size without being overwhelming.
10.9 picturesque acres, this charming 3-bedroom, 2-bathroom house offers a perfect blend of comfort and potential. The living room has a wood burning fireplace. Great for taking the chill out of the air with the built-in blower. The full walkout basement provides ample opportunity for additional living space, ready to be customized to your needs. Enjoy the convenience of a carport and a spacious 2-car garage, complete with a lift and air compressor – perfect for any car enthusiast or hobbyist. Located just minutes from St. Johnsbury, with easy access to VAST trails, Burke Mountain, and Littleton, NH, outdoor adventures are right at your doorstep. The property boasts serene garden space, a tranquil little brook, and a lovely field, ideal for gardening, relaxation, and enjoying nature. This home offers the perfect balance of rural tranquility and modern convenience. Don’t miss the opportunity to make this beautiful property your own!
© 2025 Northern New England Real Estate Network, Inc. All rights reserved. This information is deemed reliable but not guaranteed. The data relating to real estate for sale on this web site comes in part from the IDX Program of NNEREN. Subject to errors, omissions, prior sale, change or withdrawal without notice.


