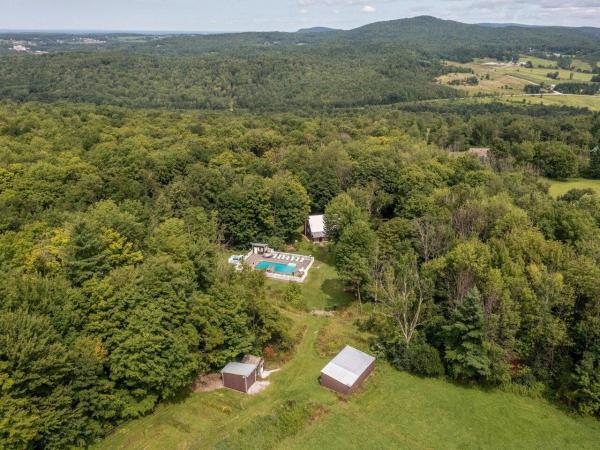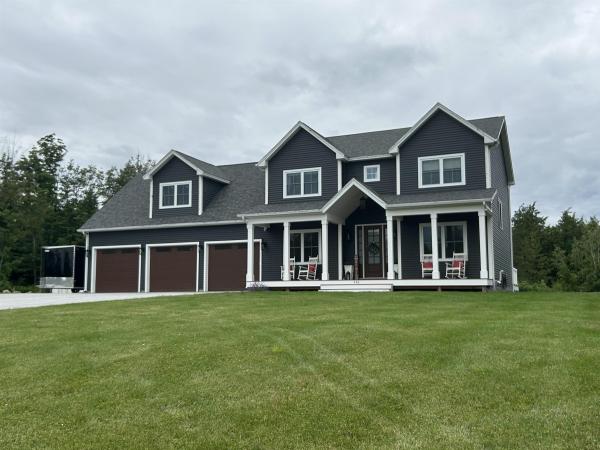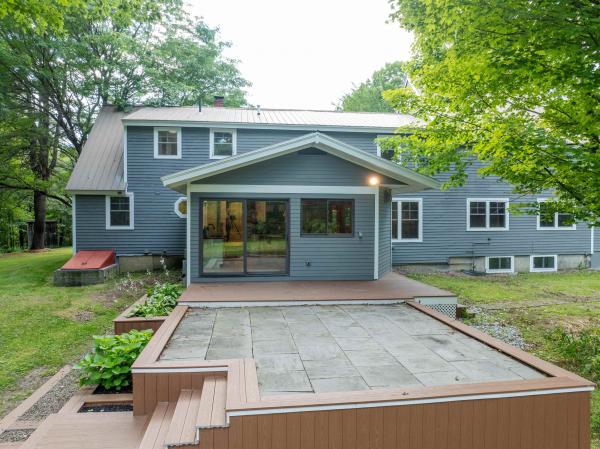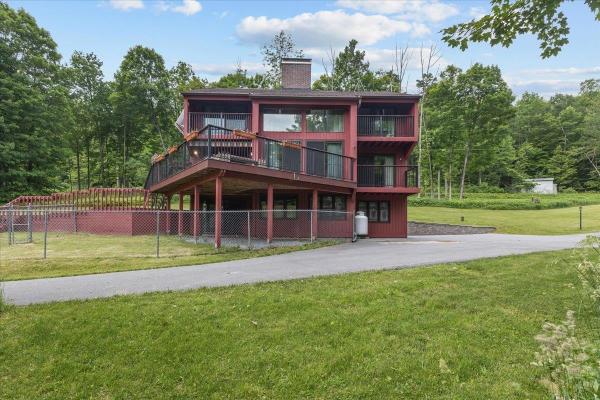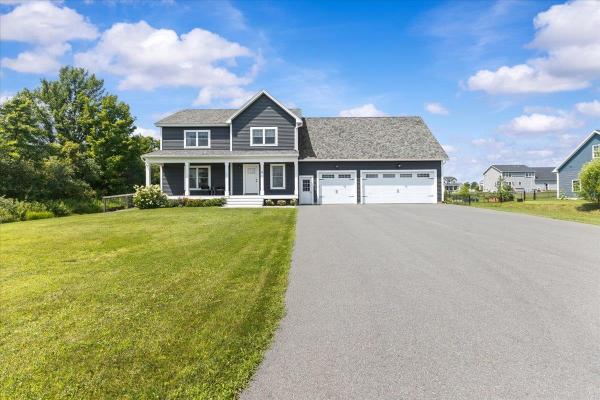Abundantly loved and cared for, this quintessential Vermont homestead is tucked away on the top of Georgia Mountain Road, and is a true testament to the value of hard work and dedication. Pristinely kept and maintained for decades, this 25-acre operation exudes charm, comfort, and potential profitability. A charming 3-bedroom home offers plenty of space to reside, with a sunroom off of the back and a wonderful sitting porch that overlooks the property. Adjacent to the home is a stunning in-ground pool and patio with surround sound speakers, pool house, and plenty of opportunity to host summer gatherings. A 2-car garage offers covered parking and storage, and the exceptionally landscaped driveway and entrance simply shine. Several outbuildings, including a workshop, greenhouse, utility bays, and large garden shed offer numerous avenues through which to make this property your own. With both a well system and a spring, there is a ton of potential. This property is truly one-of-a-kind, and offers a rare chance to secure land atop Georgia Mountain. Paired with a fruitful harvest, including Honeycrisp and Northern Macintosh apple trees, blueberries, raspberries, and rhubarb, plus acres of Maple trees that are actively tapped. A serene escape, or a plentiful chance to live off of the bounty of mother nature, this property is both enchanting and rich with potential. With incredible views and coveted privacy, this true Georgia homestead is yours for the taking.
Step inside this beautifully maintained home, where comfort and convenience come together. This charming 4-bedroom, 3.5-bath open floor plan offers a bright and airy layout perfect for modern living. The kitchen boasts quartz countertops and a hidden pantry. Finishes and functional design make it ideal for both cooking and gathering. A finished walk-out basement provides extra space for a family room, home office, home gym, or play area. On the second floor, you'll find spacious bedrooms, each equipped with a walk-in closet. The primary bathroom features a large walk-in tile shower and soaking tub. Enjoy complete comfort on those hot days with central air conditioning. Step outside the sliding glass doors to your large back deck, in-ground saltwater pool, and fire pit for days and evenings of fun. Located in a peaceful setting, this home is minutes from Interstate I-89, local grocery stores, gas stations, schools, and the Georgia public beach. Ideally located with an easy commute to Montreal, Plattsburgh, and Burlington. Short drive to downtown St. Albans, where local restaurants, coffee shops, gyms, and shopping are located.
Welcome to this well-designed estate. Post and beam interior design with full two-level marble wood burning fireplace to invite you. Rod iron stair design with superior architecture accents. Chefs' kitchen with cook tops and industrial refrigerator, double oven, hood, multi-faceted surface areas. Island sink and primary as well. Within view to the overlook your private pond and lawns with multi-level decking to take it all in. Separate wet bar with ease to the half bath office space and optional bedroom. The upstirs has desired balcony views leading into the French door bonus room/ optional bedroom with spacious closets / storage and private bath. With divided hallway space to then lead you to two more rooms and full bath! So many options in the design with two staircases to continue the privacy if desired. Off the living room you will find a spacious laundry room on the first floor leading you to an additional bonus room with full bath with radiant heated floors with the finished space above the garage! With breathtaking views to the pond and lawns. The home also has an attached two car garage that is heated. If the need for extra space is desired the additional garage has to entry from either side of the driveway leading to cover all the options for covered space. Cobblestone walkways and oversized covered porch with port attachment shielding you from snow and sun. Full interior walk-up basement partially finished with two accesses into the first level. So much to take in.
Discover a rare opportunity to own 10 stunning acres with private water access in Milton. This well-maintained 3-bedroom, 2-bath home offers the perfect blend of comfort, sustainability, and natural beauty. Enjoy peaceful waterfront living by following the winding path from the homesite down, groomed for vehicular access with a private cleared area right by the water. Pair the waterfront charm with breathtaking views of Georgia Mountain from the expansive decks — ideal for entertaining or relaxing. Each bedroom features it's own deck, as well as one larger deck, immaculately engineered on the main floor. Inside, you’ll find a bright and inviting layout with spacious living areas, vaulted ceilings, and intricate detail throughout. Solar panels provide energy efficiency, grid fed, as well as a Solar Tube system for the hot water tanks, helping you live greener and save on utilities. The land offers privacy, space to explore, and endless potential for outdoor recreation. Plenty of sunlight creates an opportunity for someone with a green thumb, with a plethora of lawn space to roam free. Whether you're seeking tranquility, adventure, or a homestead with incredible views, this property delivers. Conveniently located with easy access to Route 7, a mere few minutes to Interstate 89, and just a short drive to Milton for amenities, this unique retreat is not to be missed, and was built to last many more years. This lot can be subdivided.
An IMPECCABLE, like-new 2019 Farmhouse Colonial in Georgia dripping with dreamy features! Pull into your wonderful 3 bay garage and enter the lovely wainscot/wall papered mudroom with 1/2 bath, closet, and back yard access convenience. The circular floor plan highlights the beautiful, spacious kitchen with gorgeous island, quartz countertops, farmhouse sink, double wall ovens, new dishwasher, and walk-in pantry! The open concept kitchen, dining, and living room w/elec FP makes for great family connection and entertaining. Head out front to relax on the full covered porch, or out back to extensive composite deck/patio space and the beautiful 16x32 inground pool '22! The 2nd level includes a large primary suite with walk-in closet, gorgeous bath with tile shower, double-bowl vanity, and lots of natural light! There are 2 more bedrooms and full bath, laundry room, tons of closet storage, and the massive bonus room expansion space with plumbing run. The basement includes a large family room, office, and 3/4 bath with convenient exit up to the garage. This beautiful home sits on a large 3/4A landscaped lot with end of the street privacy! The incredible 26'8x35' garage with tons of paved parking also includes a hot/cold hose hookup and is generator-wired. The back yard is tastefully fenced & newly landscaped, as well as a protected raised bed gardening area! The exceptional neighborhood combines with the exceptional I89 convenience to Burlington, St. Albans, or Montreal!!
© 2025 Northern New England Real Estate Network, Inc. All rights reserved. This information is deemed reliable but not guaranteed. The data relating to real estate for sale on this web site comes in part from the IDX Program of NNEREN. Subject to errors, omissions, prior sale, change or withdrawal without notice.


