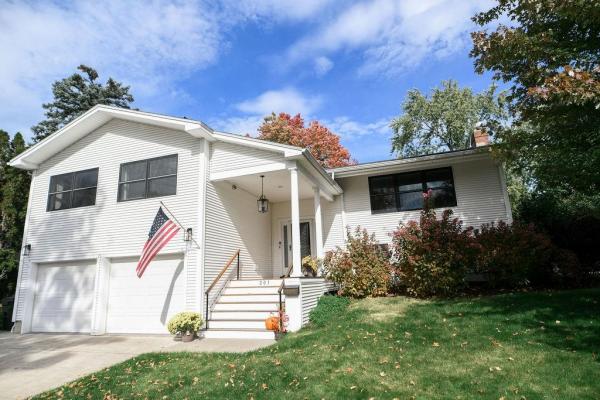Unit 613 at One25 Cambrian Way is a newly constructed, top-level two-bedroom, two-bath condominium with a spacious den, thoughtfully planned to deliver flexibility, comfort, and modern appeal. The den is positioned separately from the main living area and closely resembles a traditional dining room, making it ideal for hosting formal dinners, entertaining guests, or creating a sophisticated home office. This residence features north-facing exposure along Cambrian Way and captures beautiful views of Lake Champlain from the private balcony, filling the home with natural light and a calming outlook. Inside, high-quality finishes enhance the space, including quartz countertops, a Valor electric fireplace, and heated bathroom floors for year-round comfort. The kitchen is complemented by a stylish beverage and serving station—perfect for morning coffee or evening cocktails—while glass-front cabinetry adds elegance and functional display storage. Residents of One25 Cambrian Way enjoy an outstanding array of amenities, including a fully equipped fitness center with an infrared sauna, as well as inviting outdoor spaces featuring a dog park, community garden beds, a pizza oven, grilling stations, and a fire pit. Additional conveniences include secure underground parking with storage, EV charging stations, a secure mailroom, and the support of an on-site property manager and dedicated maintenance team. Conveniently located just 1.5 miles from downtown Burlington’s Church Street Marketplace, with easy access to UVM Medical Center, Burlington International Airport, Beta Technologies, and South Burlington, Unit 615 offers a rare opportunity to enjoy top-floor living with lake views, refined design, functional living space, and exceptional convenience.
Unit 619 at One25 Cambrian Way is a newly built, top-floor two-bedroom, two-bath condominium offering 1,295 square feet of thoughtfully designed living space that blends flexibility, comfort, and contemporary style. The open layout is enhanced by premium finishes and an abundance of natural light, creating an inviting atmosphere ideal for both everyday living and entertaining. With a northern exposure along Cambrian Way, this residence features a rare, oversized 657-square-foot private wraparound balcony that offers peekaboo views of Lake Champlain and an exceptional extension of the living space. The outdoor area is perfect for relaxing, dining al fresco, or hosting guests while enjoying serene views and fresh air. Inside, high-end details elevate the home, including sleek quartz countertops, a Valor electric fireplace, and heated bathroom floors for year-round comfort. Residents of One25 Cambrian Way enjoy access to a remarkable collection of amenities, including a fully equipped fitness center with an infrared sauna, as well as thoughtfully designed outdoor spaces featuring a dog park, community garden beds, a pizza oven, grilling stations, and a fire pit. Additional conveniences include secure underground parking with storage, EV charging stations, a secure mailroom, and the benefit of an on-site property manager and dedicated maintenance team. Ideally located just 1.5 miles from Burlington’s Church Street Marketplace, with easy access to UVM Medical Center, Burlington International Airport, Beta Technologies, and South Burlington, Unit 619 presents a rare opportunity to enjoy top-floor living with expansive outdoor space, refined modern finishes, and exceptional convenience.
201 Crescent Beach Dr. is a 4 bdr/3ba house set in an established residential neighborhood in Burlington's new north end. The house is conveniently located just off the Burlington Bike Path and a block away from private beach access. The interior has a very functional, spacious and comfortable layout with a great room w/ fireplace, a master suite and an abundance of natural light. The exterior has a level lot, outdoor hot rub and screened in porch. The living area on the main floor has a great room with a large living room, dining room and eat in kitchen. The main floor has en-suite master (seasonal lake views) w/ walk in closet and master bath. There are two more bedrooms and bathroom on the main floor. The lower level has a second living room/entertainment area, walk-in access to the garage, a 4th bedroom and home office/den. The garage is oversized and offers ample storage. The beach access offers residence means to enjoy Apple Tree Bay. While the home is close to many recreational amenities, it also boasts convenient access to all of Burlington including driving or biking to downtown. Please access the 3D tour of the home to virtual view the interior layout.
© 2026 Northern New England Real Estate Network, Inc. All rights reserved. This information is deemed reliable but not guaranteed. The data relating to real estate for sale on this web site comes in part from the IDX Program of NNEREN. Subject to errors, omissions, prior sale, change or withdrawal without notice.





